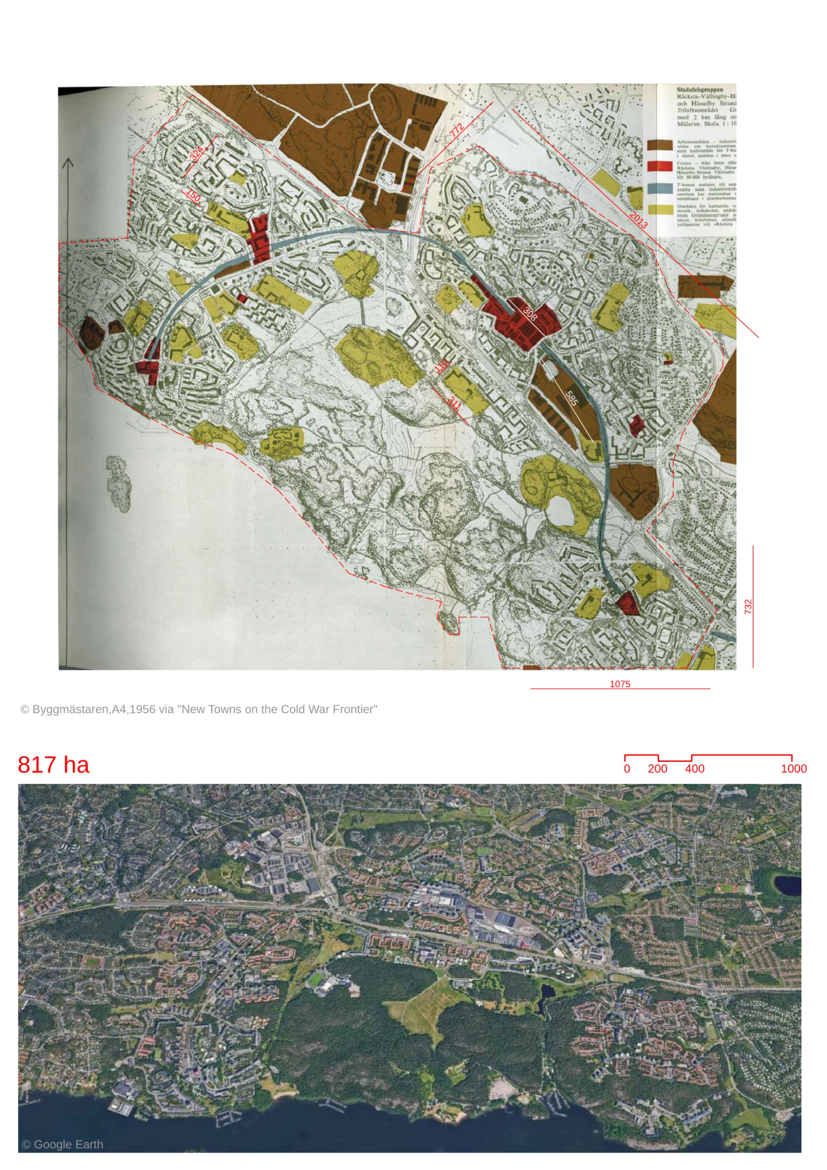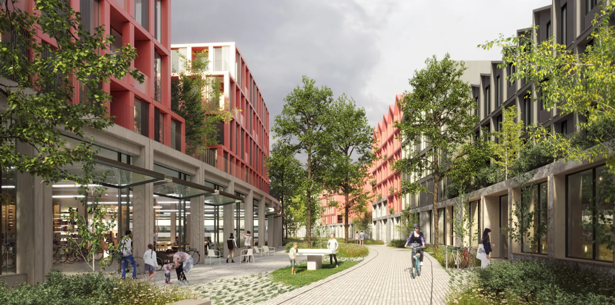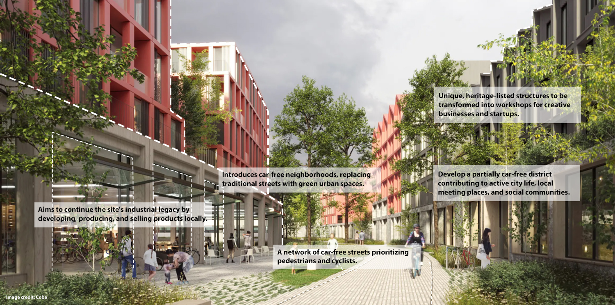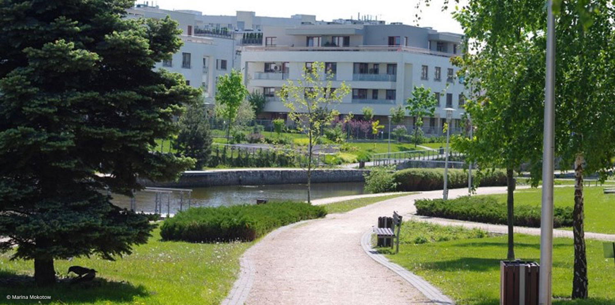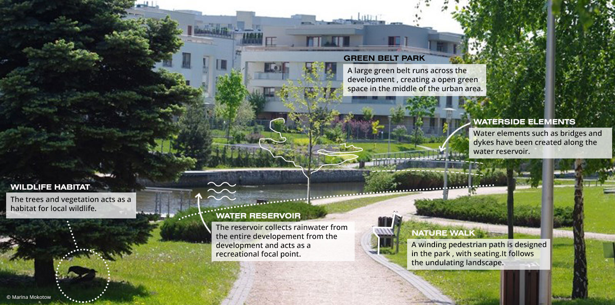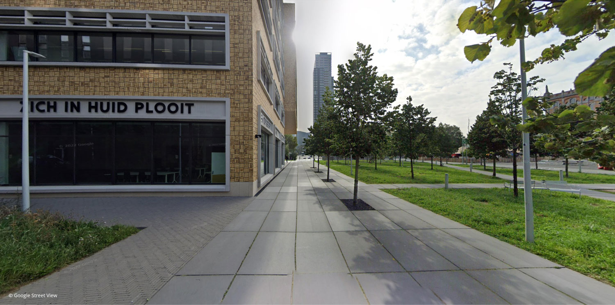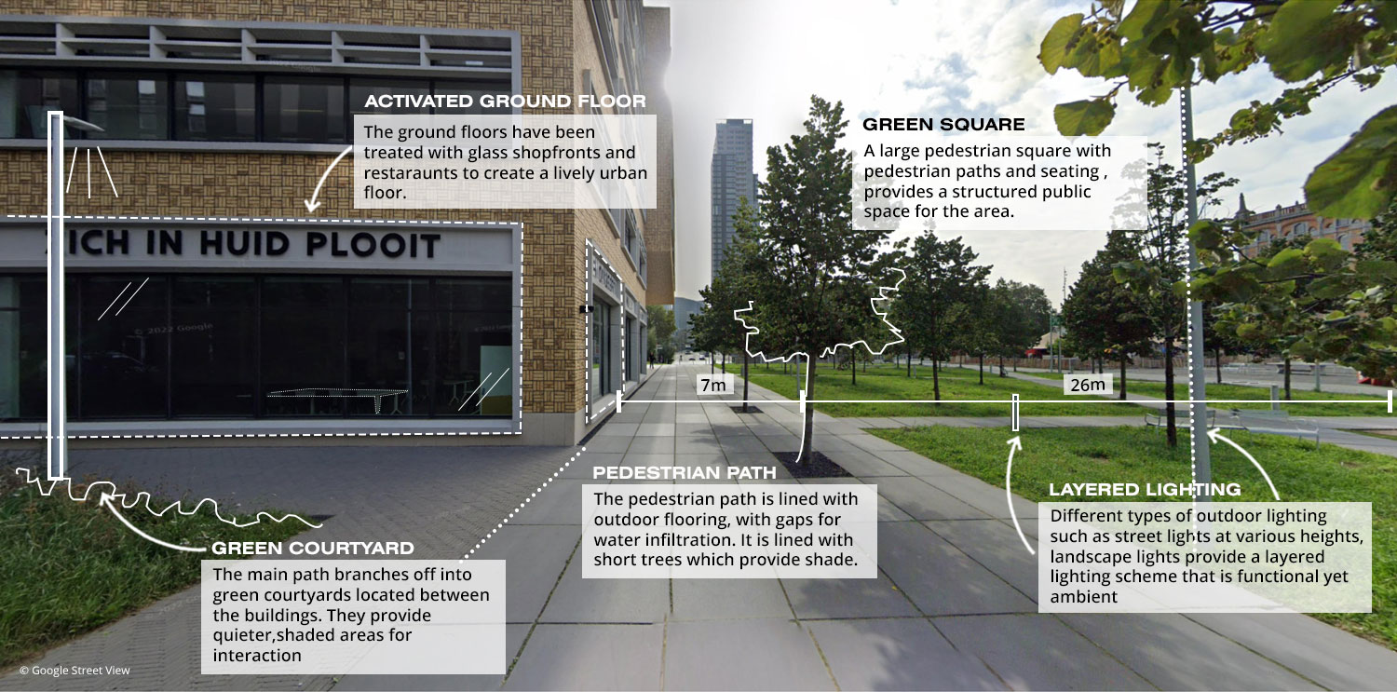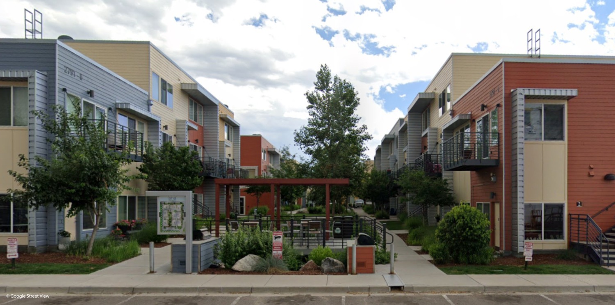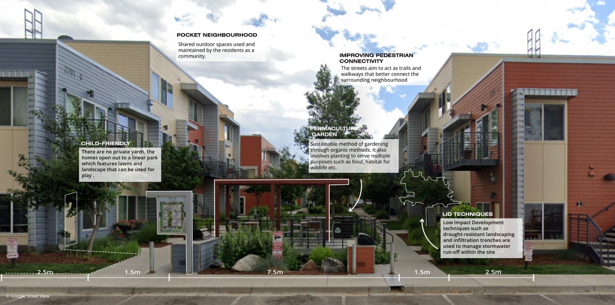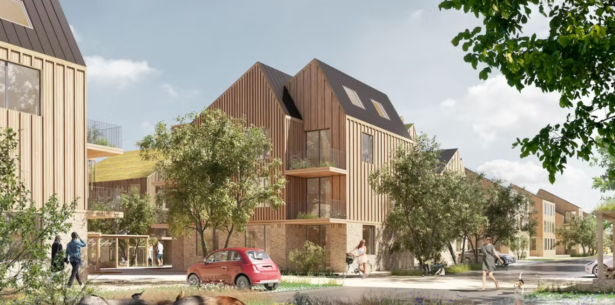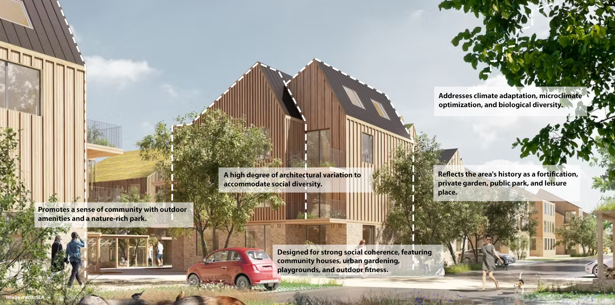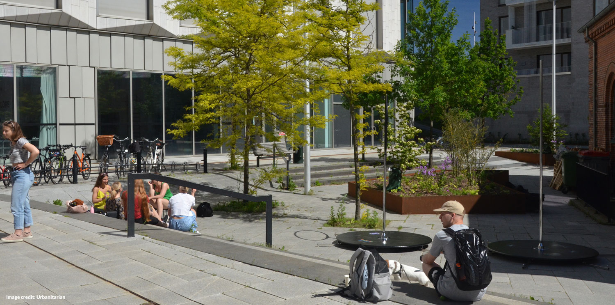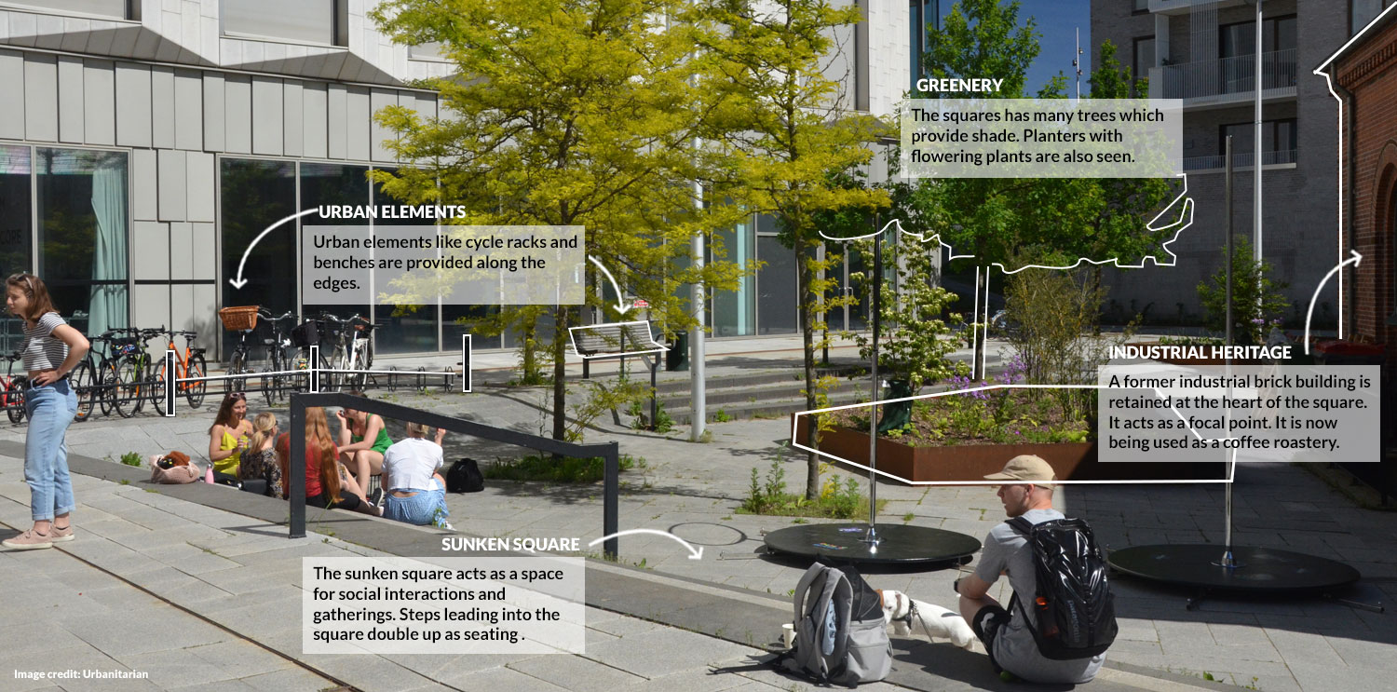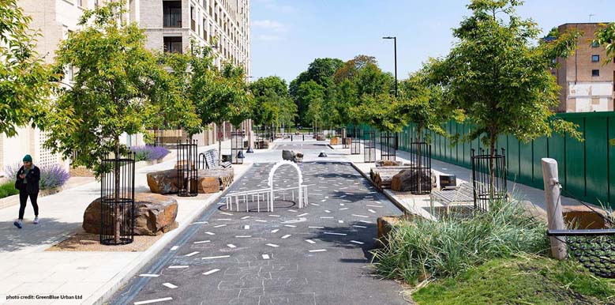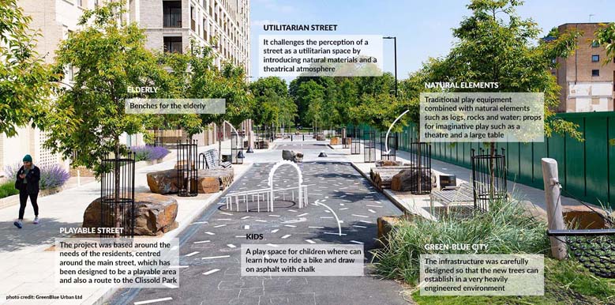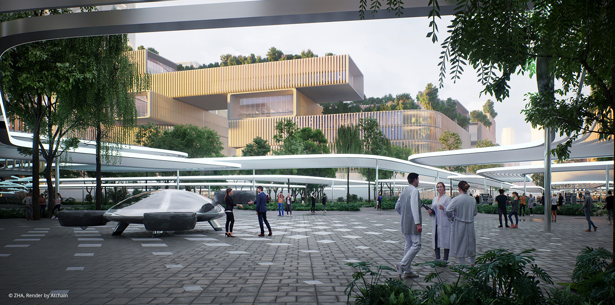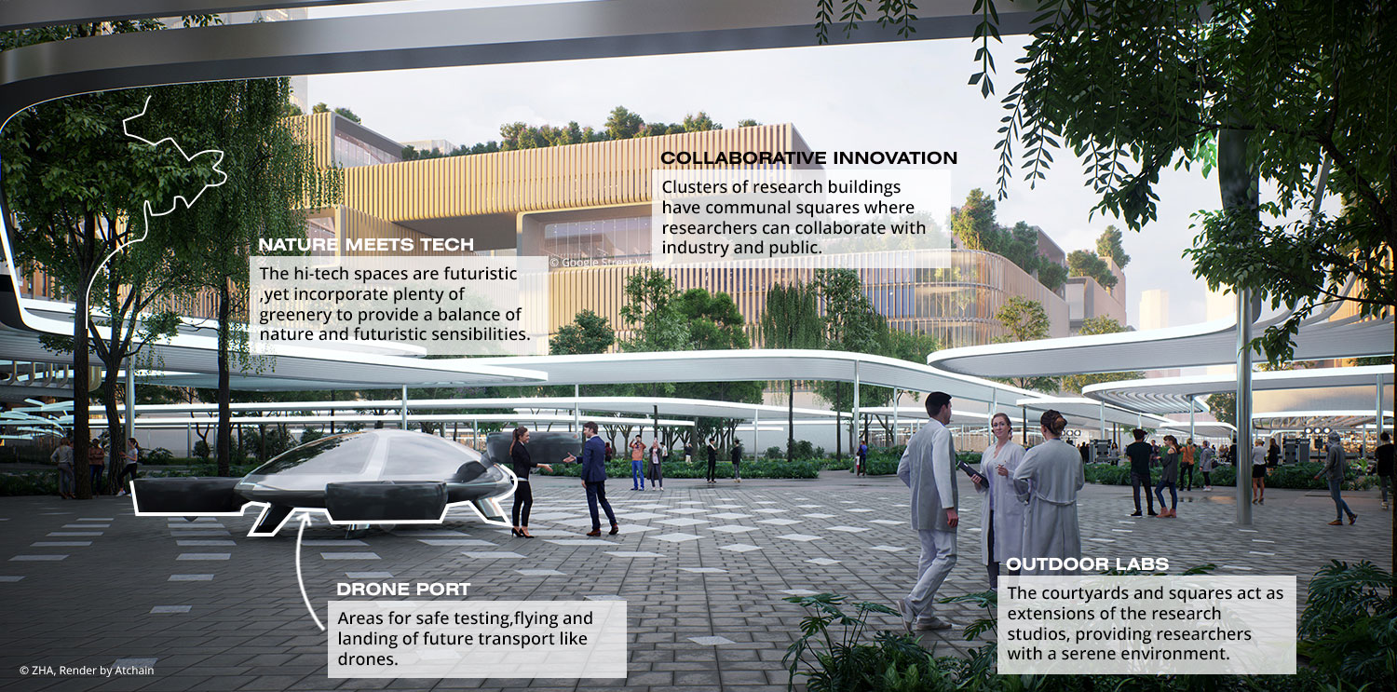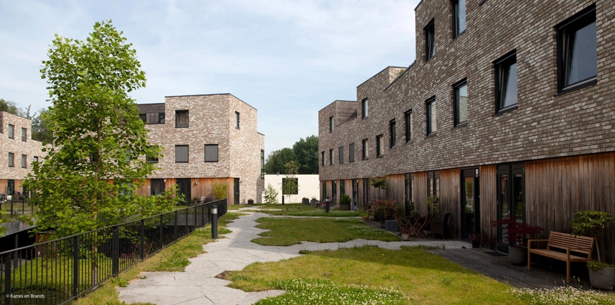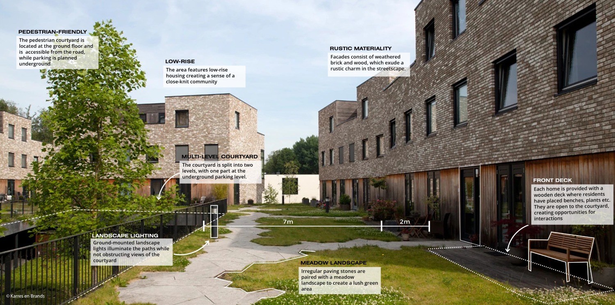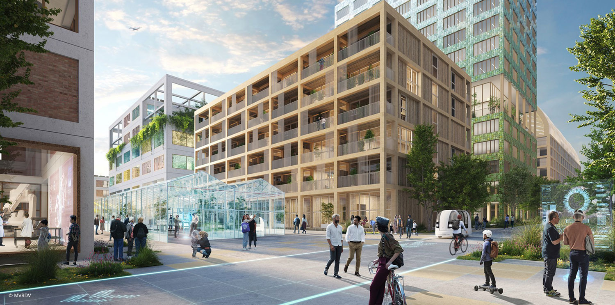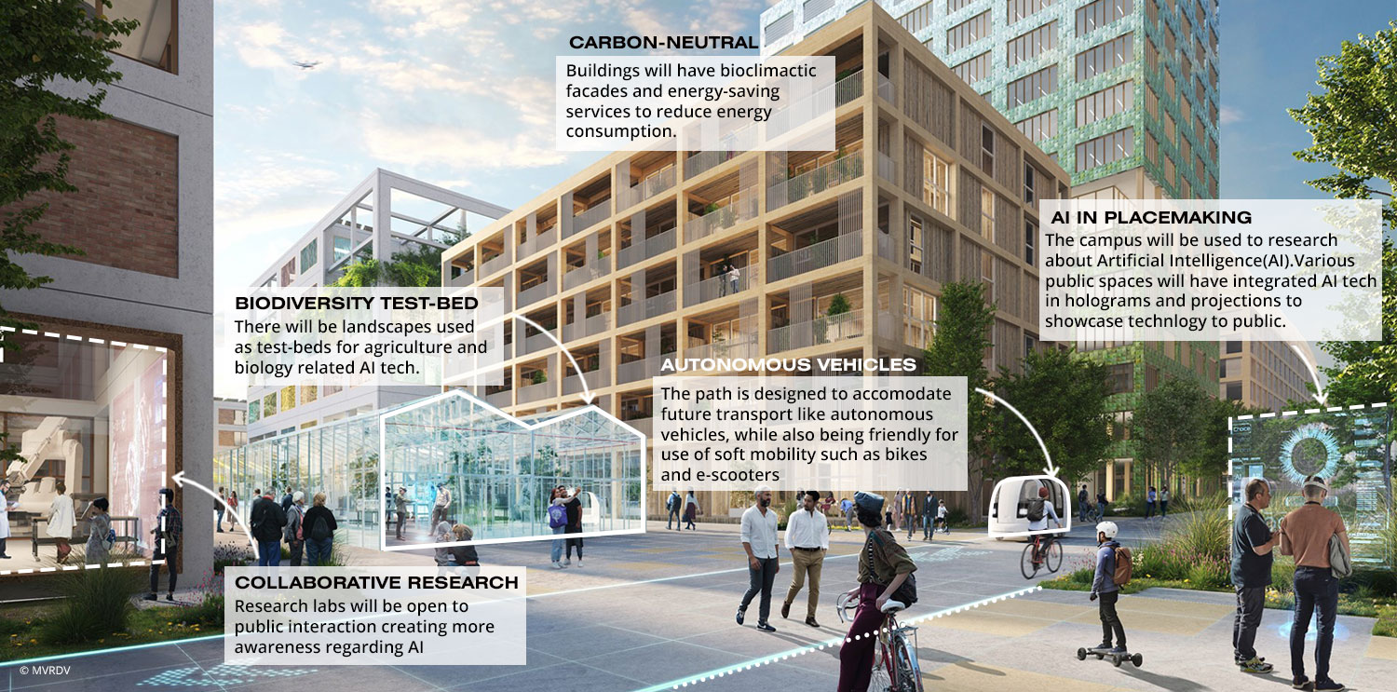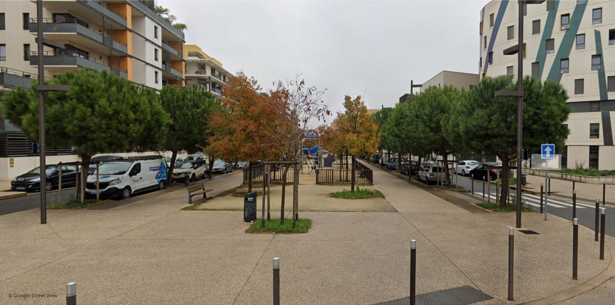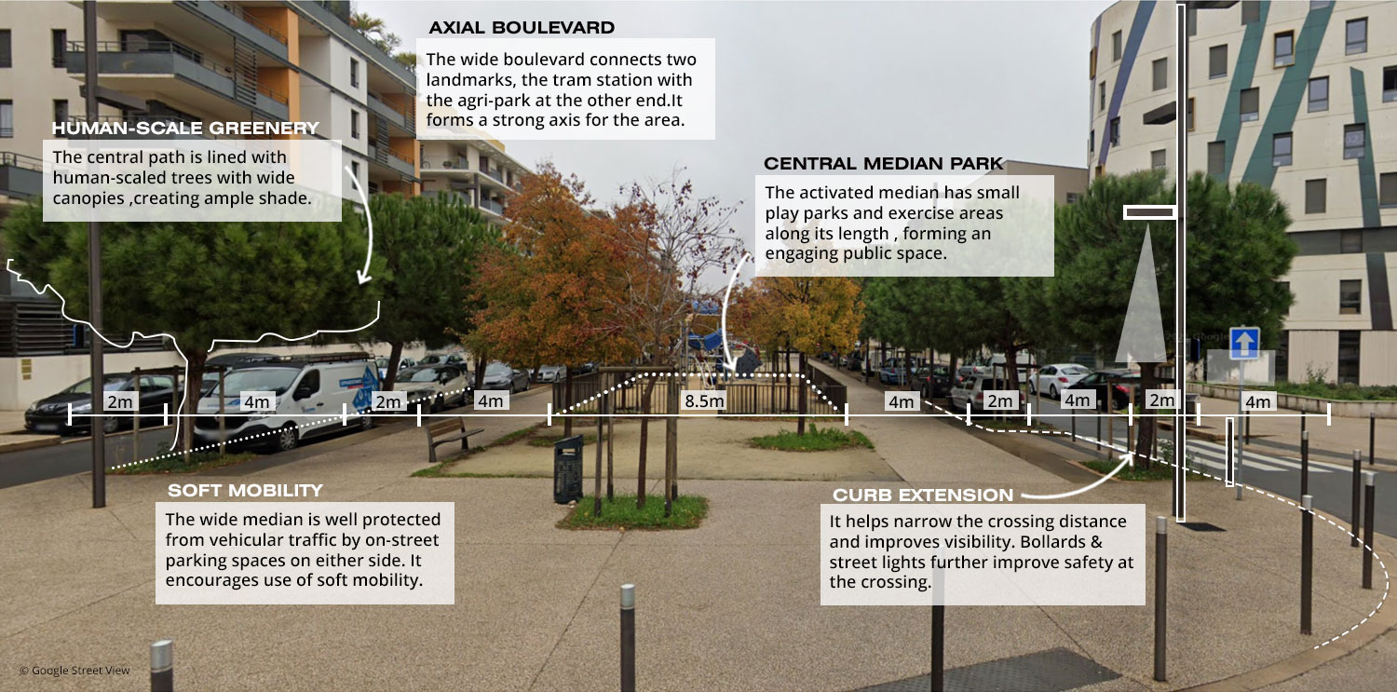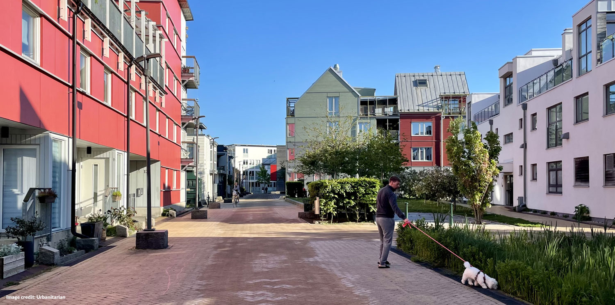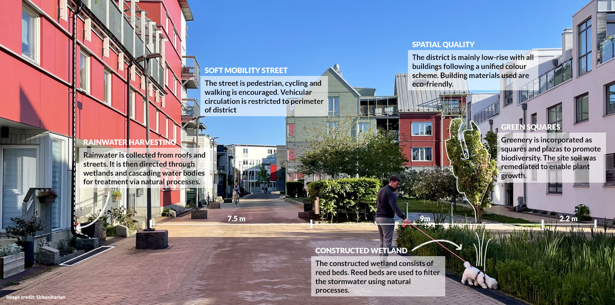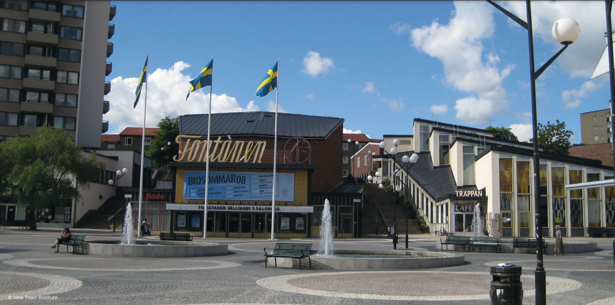
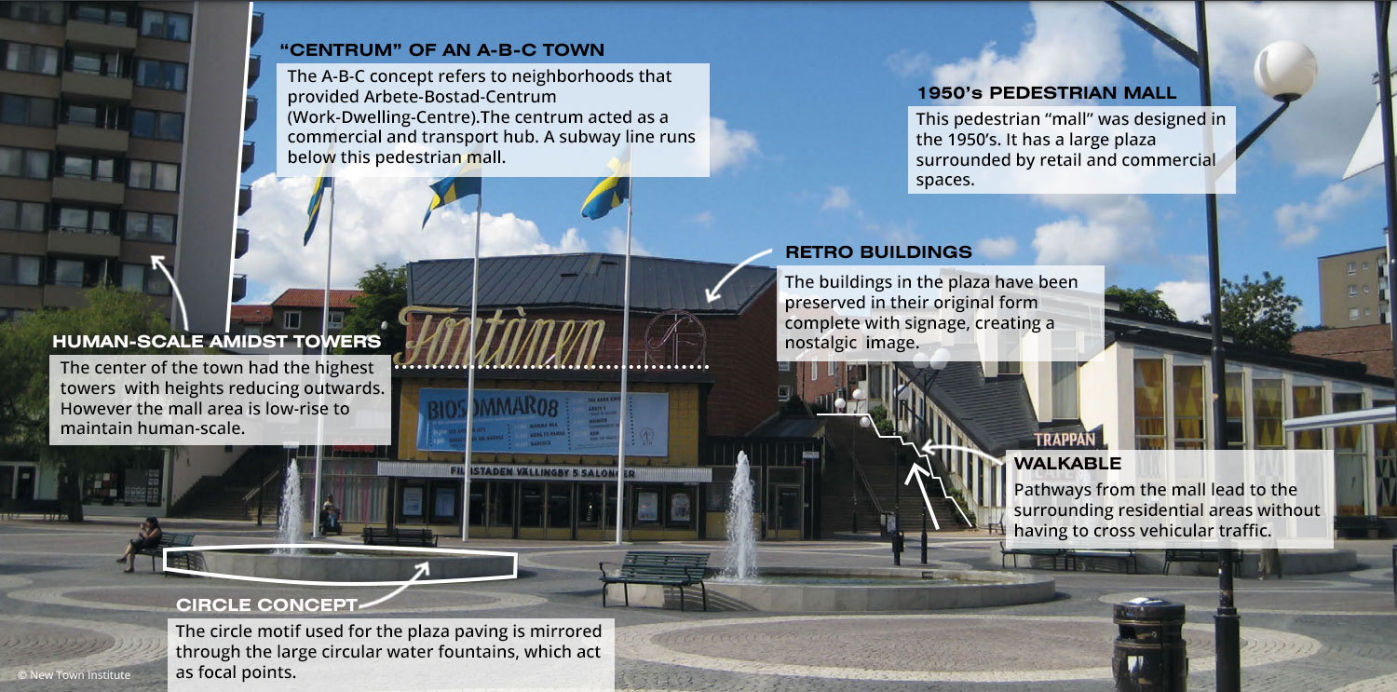
Details
Views:
303
Tags
Data Info
Author
SVEN MARKELIUS
City
Stockholm
Country
Sweden
Year
Program
Vallingby
Description
- “CENTRUM” OF AN A-B-C TOWN The A-B-C concept refers to neighborhoods that provided Arbete-Bostad-Centrum (Work-Dwelling-Centre).The centrum acted as a commercial and transport hub. A subway line runs below this pedestrian mall.
- RETRO BUILDINGS The buildings in the plaza have been preserved in their original form complete with signage, creating a nostalgic image.
- WALKABLE Pathways from the mall lead to the surrounding residential areas without having to cross vehicular traffic.
- CIRCLE CONCEPT The circle motif used for the plaza paving is mirrored through the large circular water fountains, which act as focal points.
- HUMAN-SCALE AMIDST TOWERS The center of the town had the highest towers with heights reducing outwards. However the mall area is low-rise to maintain human-scale.
-1950’s PEDESTRIAN MALL This pedestrian “mall” was designed in the 1950’s. It has a large plaza surrounded by retail and commercial spaces.
Interactive map
Masterplans
The street is a part of this masterplan
Sources
Explore more Streetscapes
|
