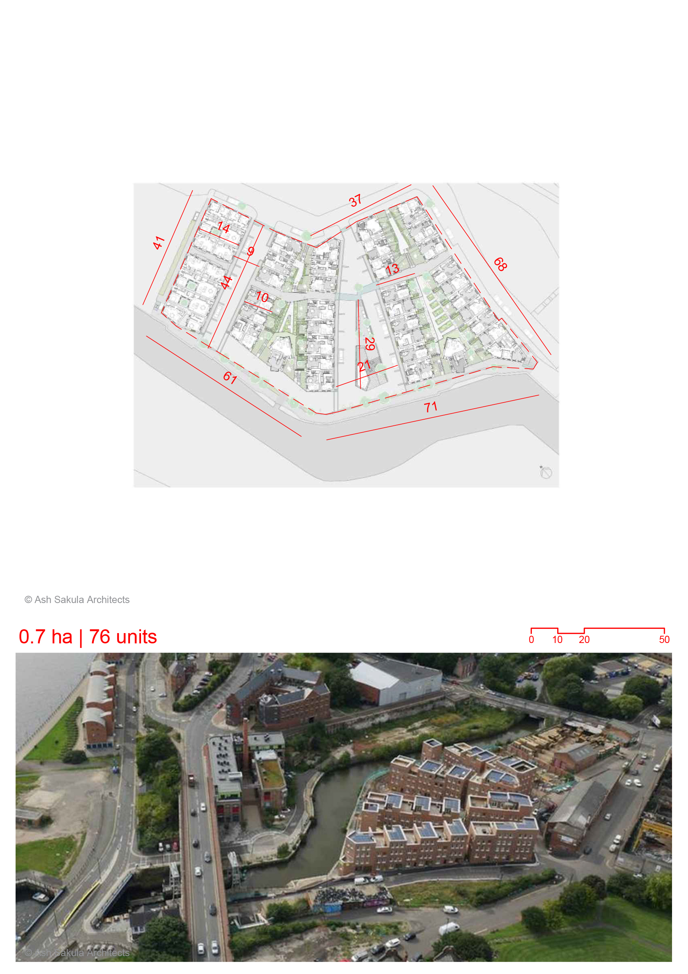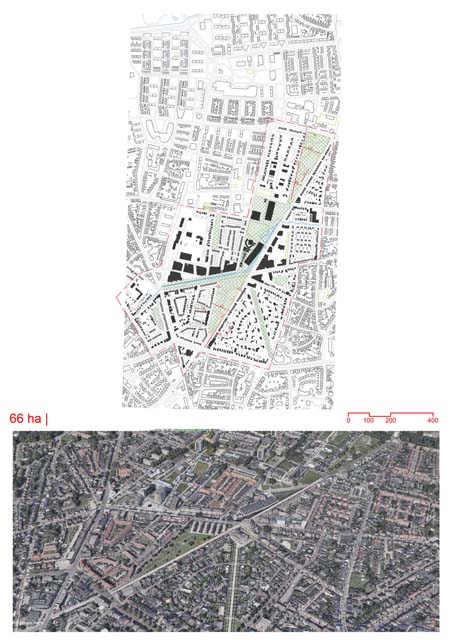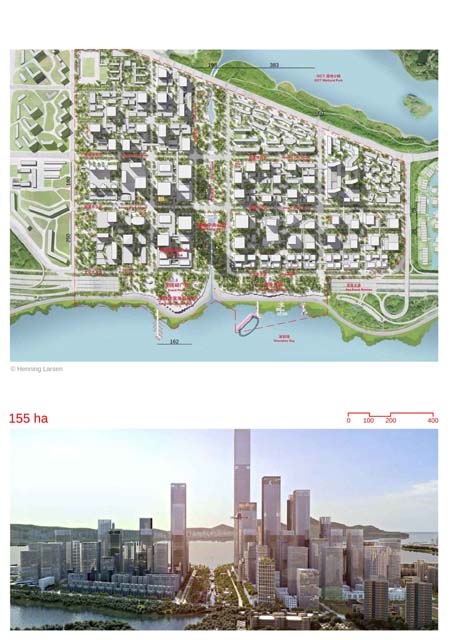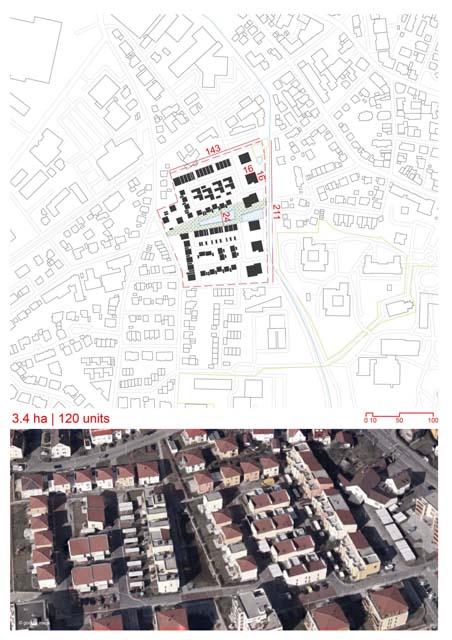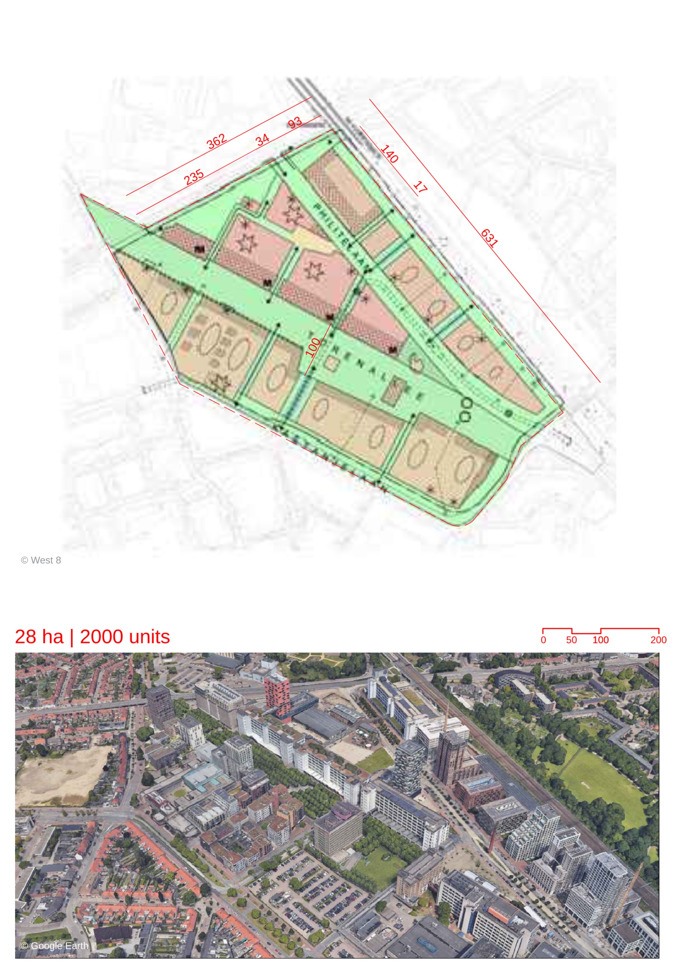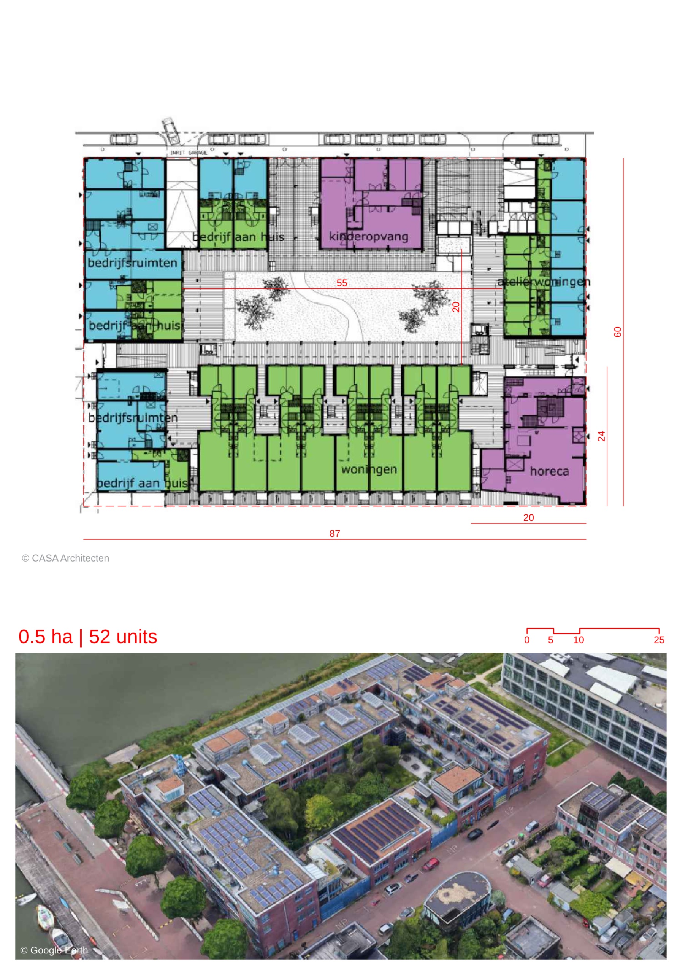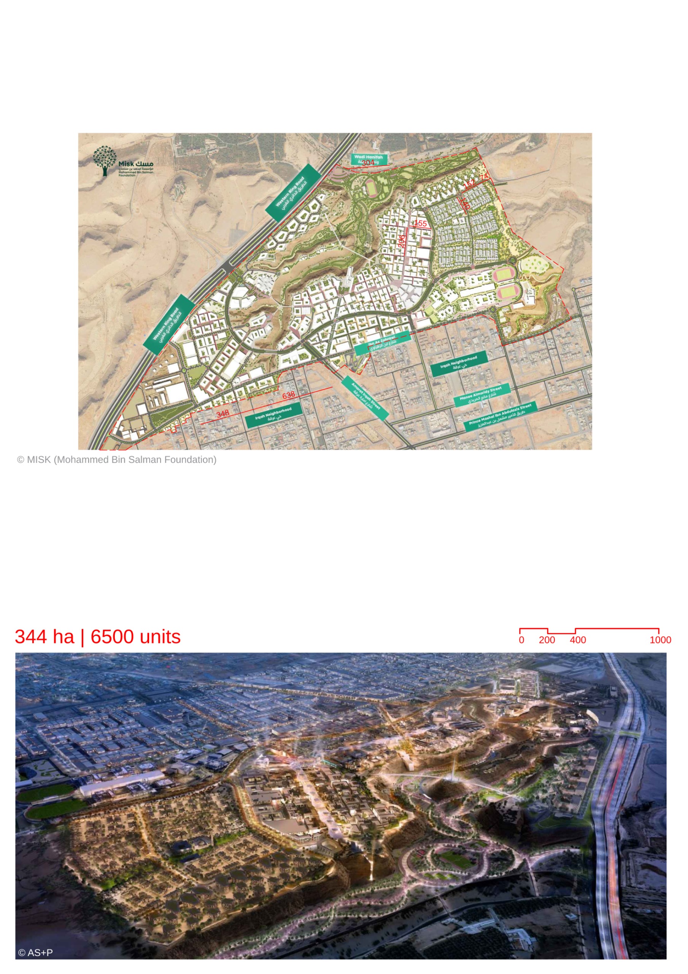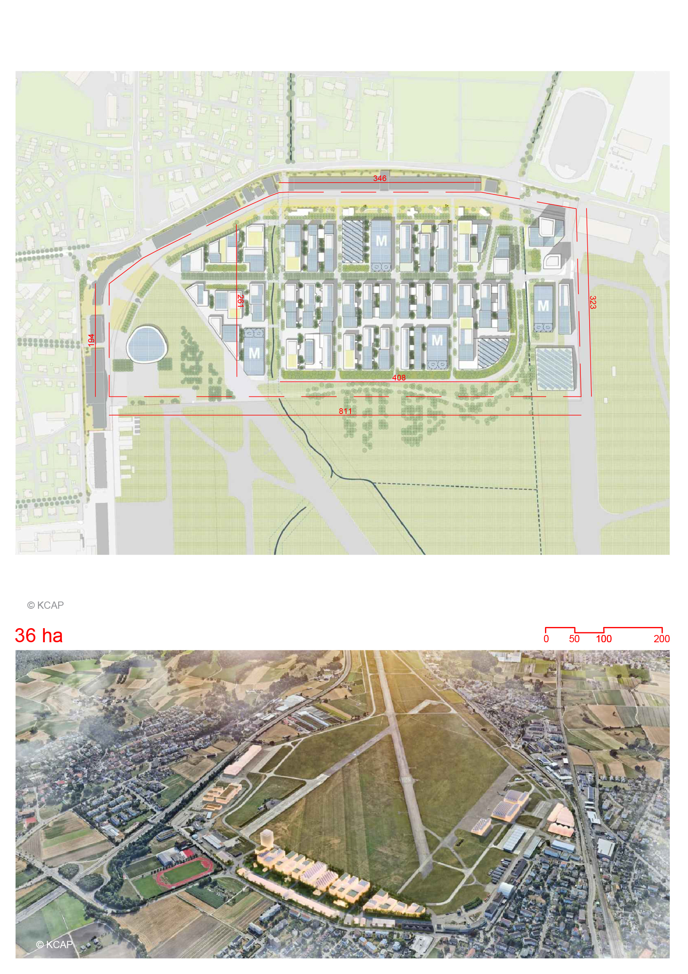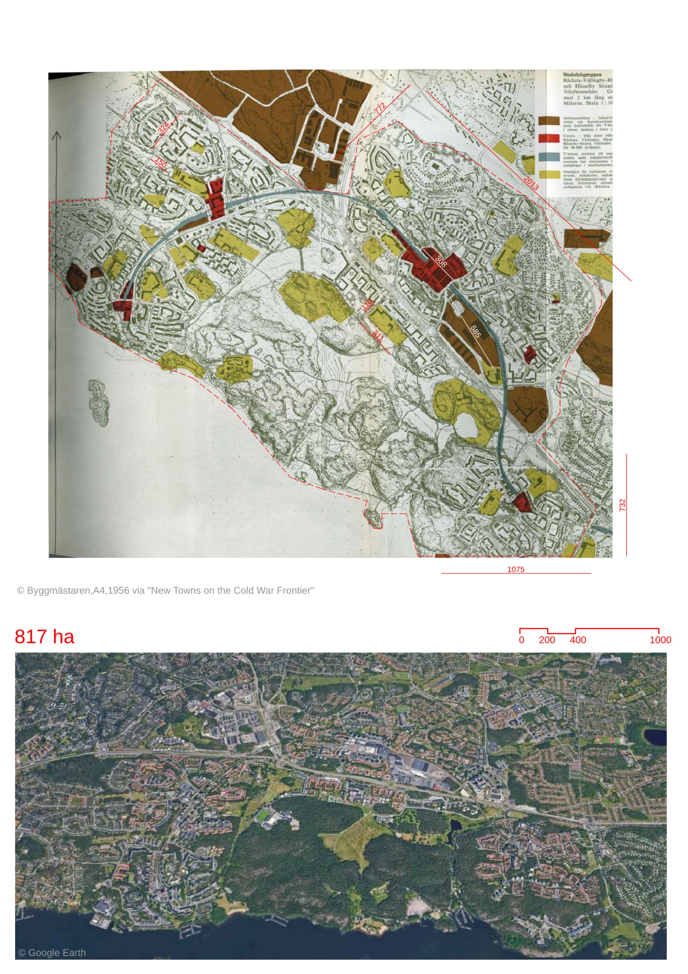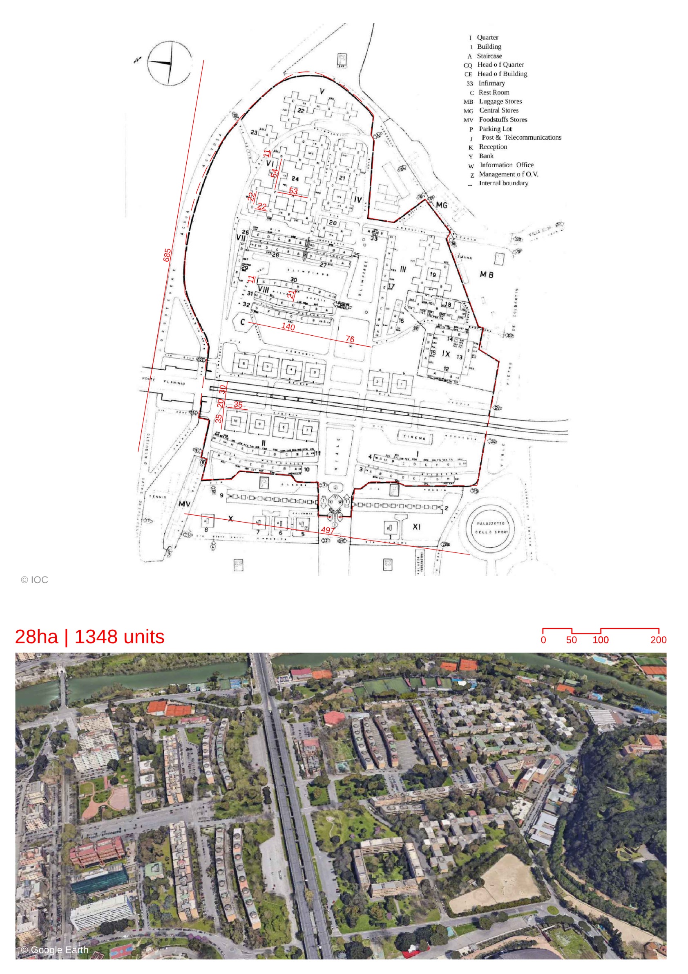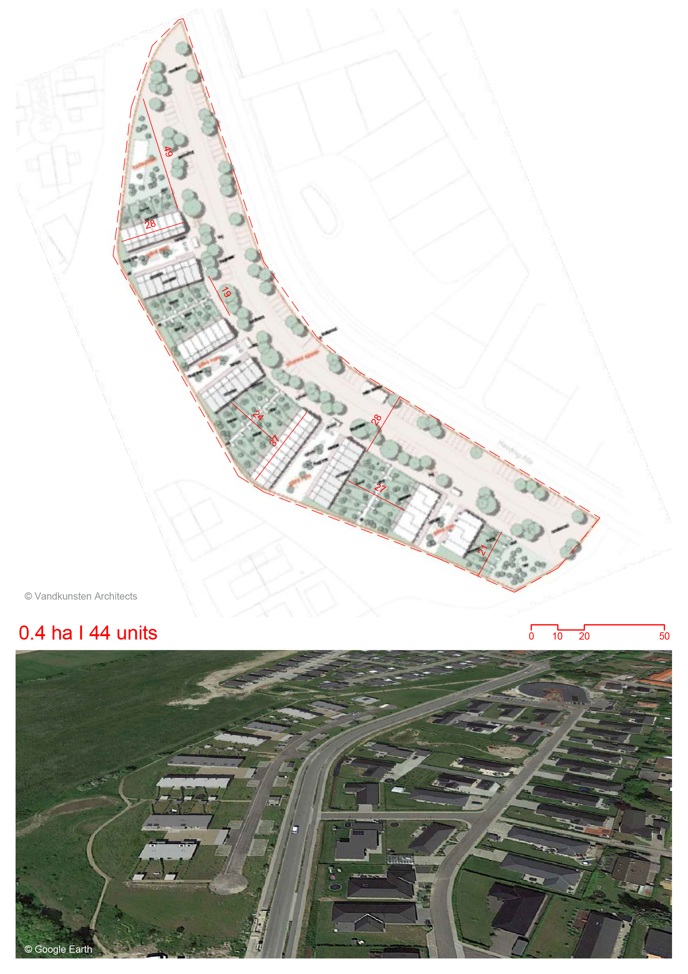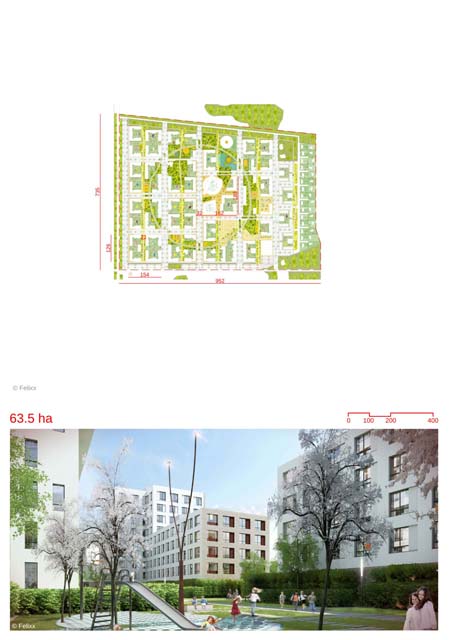Toronto Quayside Waterfront
by
ALISON BROOKS ARCHITECTS, ADJAYE ASSOCIATES, HENNING LARSEN AND SLA
in
Toronto,
Canada
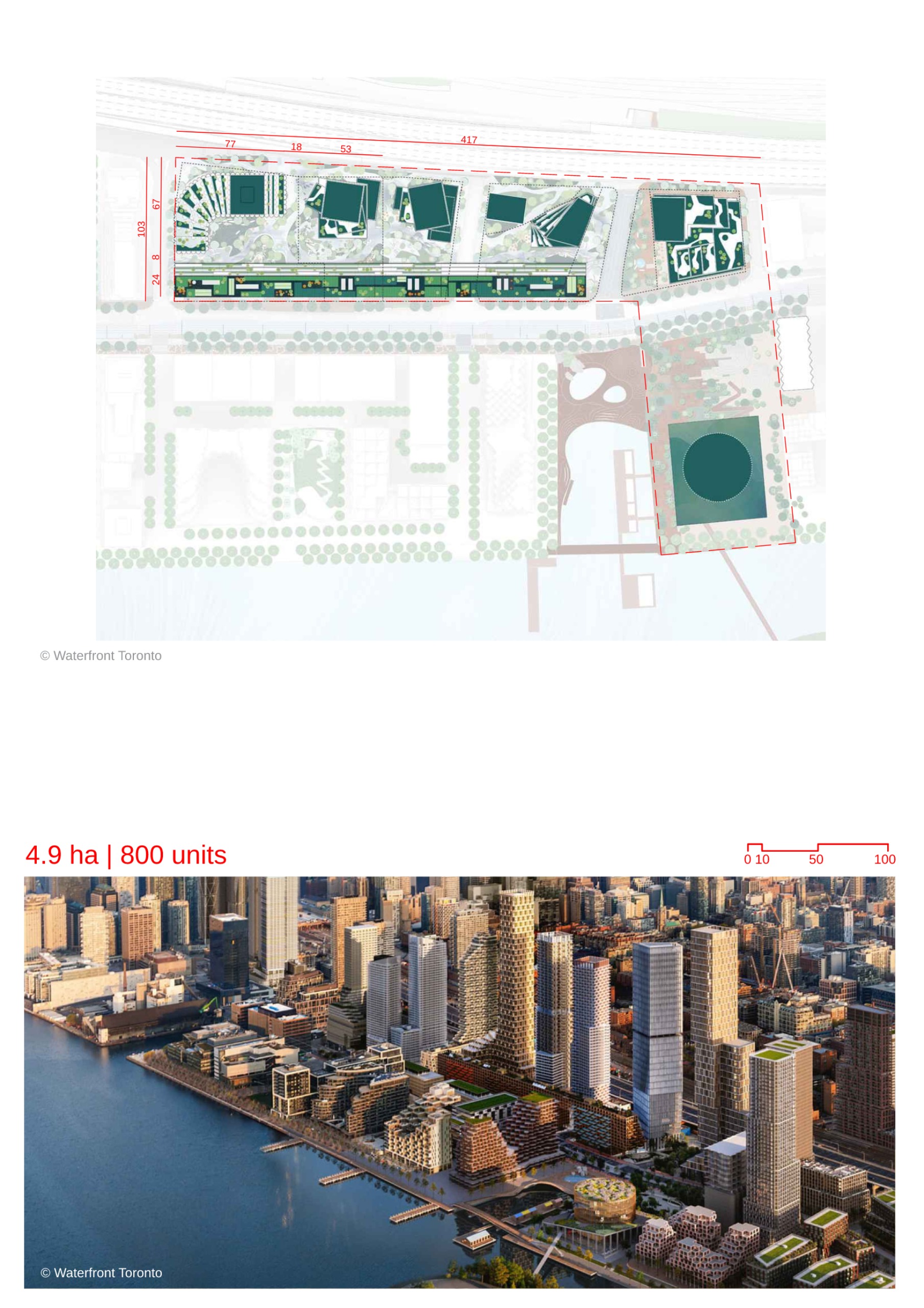
Details
Views:
241
Tags
Data Info
Author
ALISON BROOKS ARCHITECTS, ADJAYE ASSOCIATES, HENNING LARSEN AND SLA
City
Toronto
Country
Canada
Year
2022
Program
Mixed-Use Neigbourhood
Technical Info
Site area
49000 sqm
Gfa
315870
sqm
Density
0 far
Population density
0
inh/ha
Home Units:
800
Jobs
0
Streetsroad:
0
%
Buildup:
0
%
NonBuild-up:
0 %
Residential
0 %
Business
0
%
Commercial
0
%
Civic
0
%
Description
- It is a waterfront mixed-use community
- The development would be one of the largest all-electric zero-carbon communities in Canada.
- Sustainable features include carbon-free heating systems, low-carbon construction materials, and a proposed mass timber residential building.
- The project would provide affordable housing units along the waterfront. There has been a focus on providing family-sized units (more than 2 bedrooms).
- The Parliament Slip is a former industrial harbor that is being revitalized to create public recreational areas.
- The quayside would be made into a significant cultural destination with arts venue, indigenous cultural spaces, and flexible education areas.
- There would be 3.5 acres of public space which includes a large community forest.
- The community forest would be car-free and barrier-free.
- A large urban farm is being planned on top of the timber residential buildings.
- A promenade has been planned at the water’s edge. It consists of a granite mosaic path lined with double rows of trees.
Location
Sources
Explore more Masterplans
|
