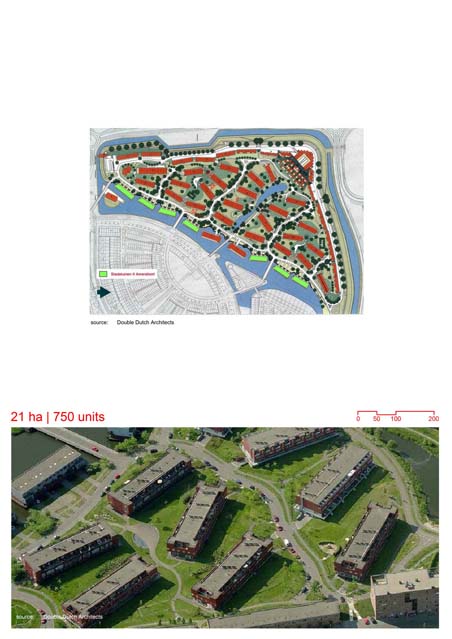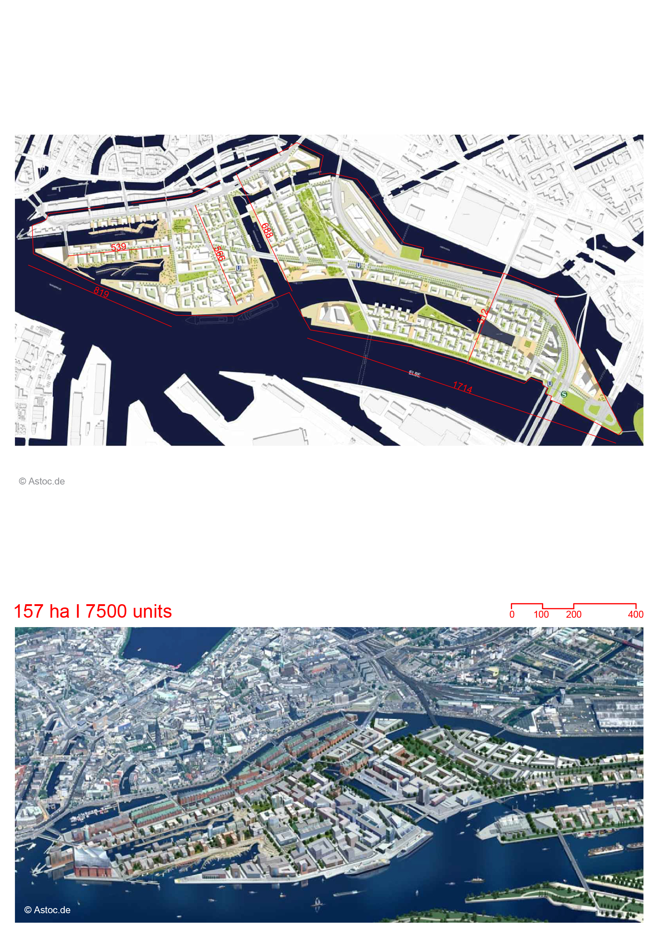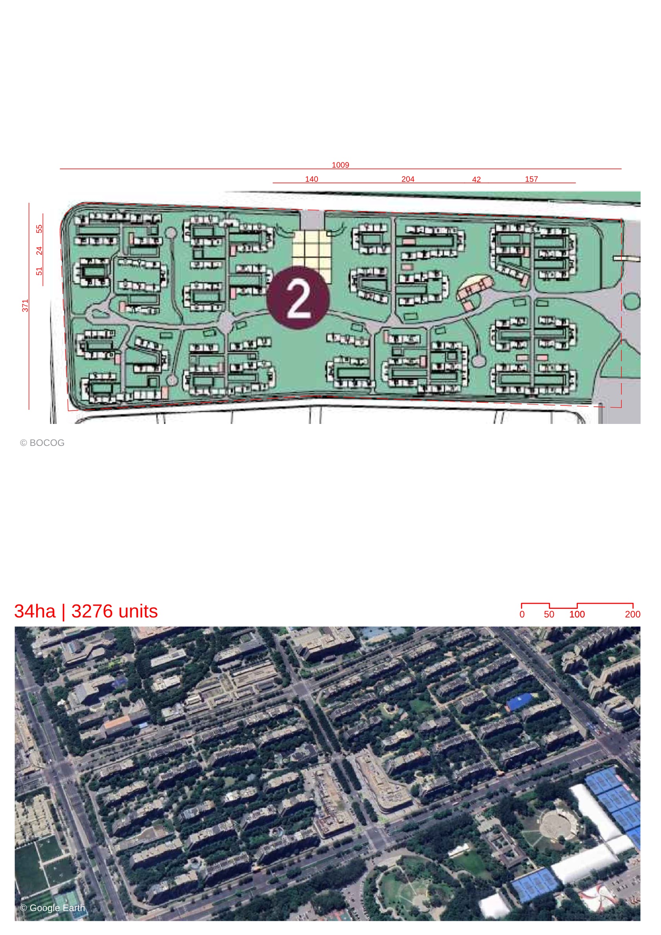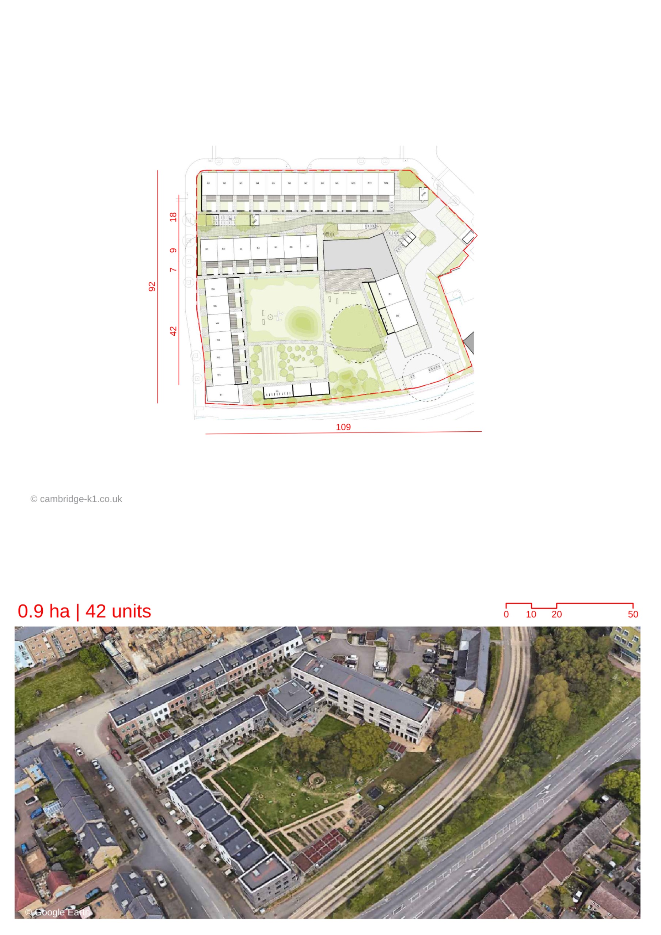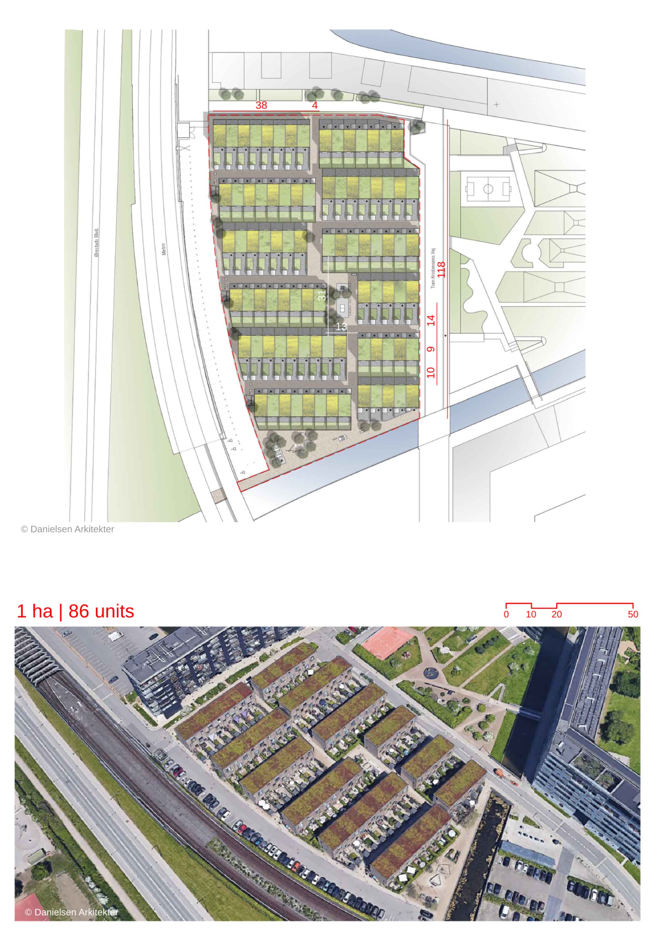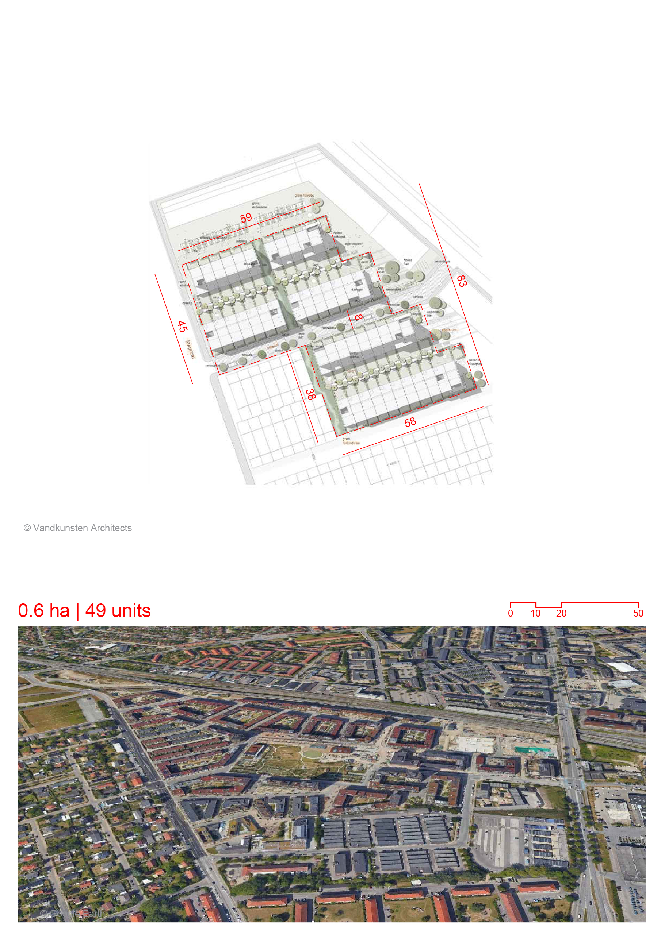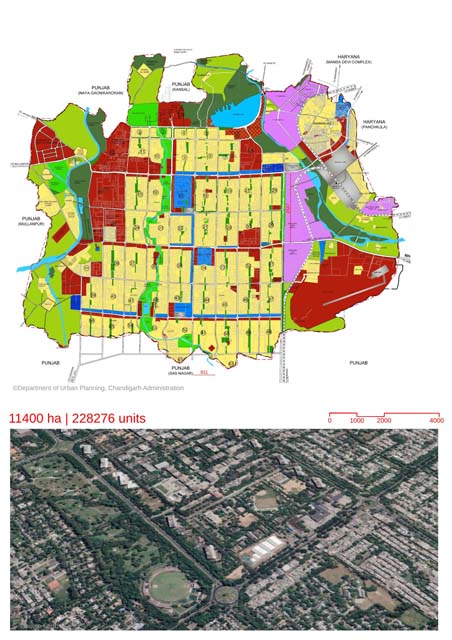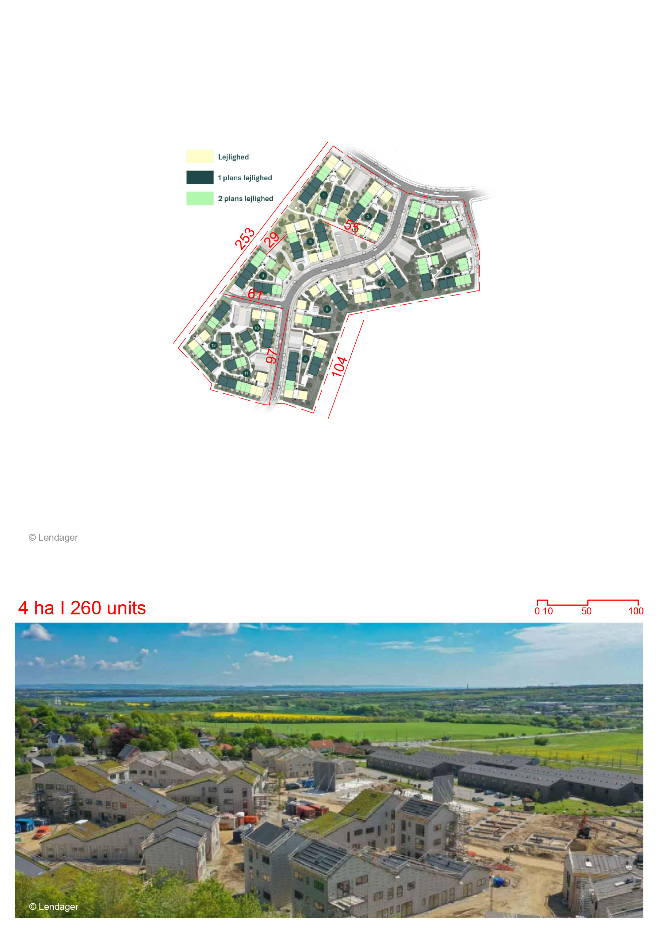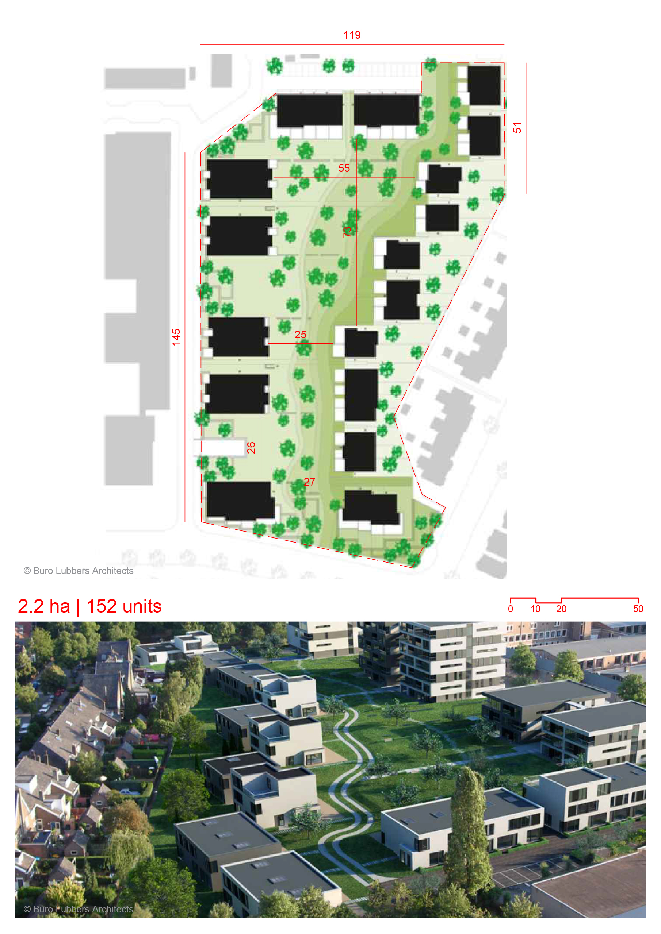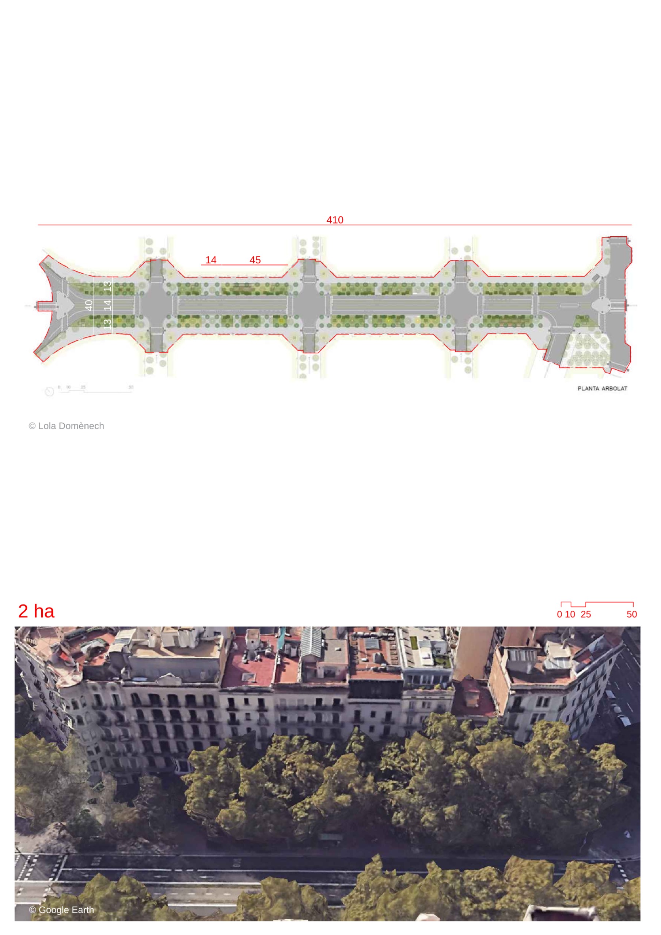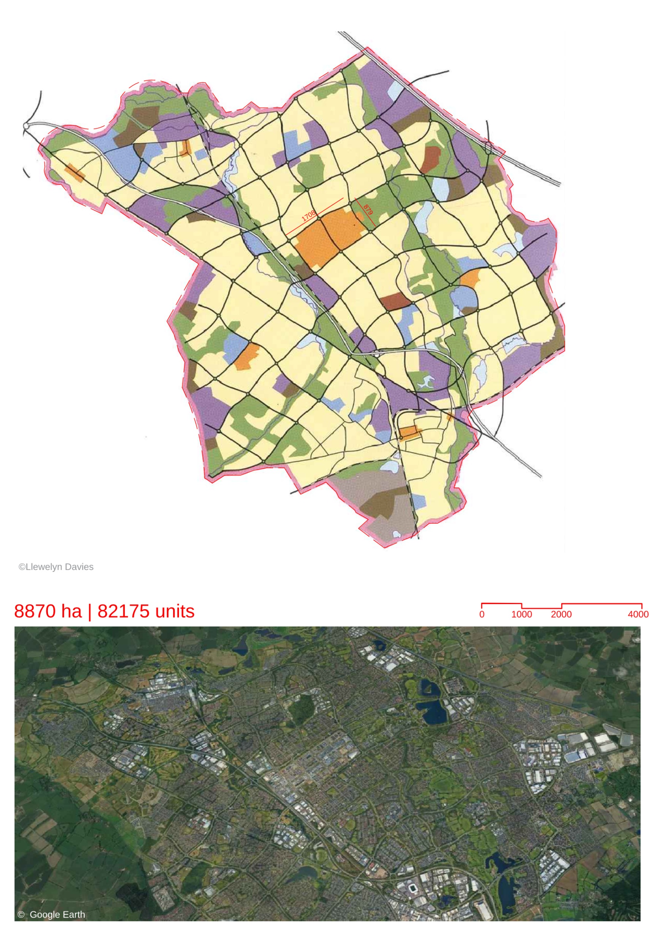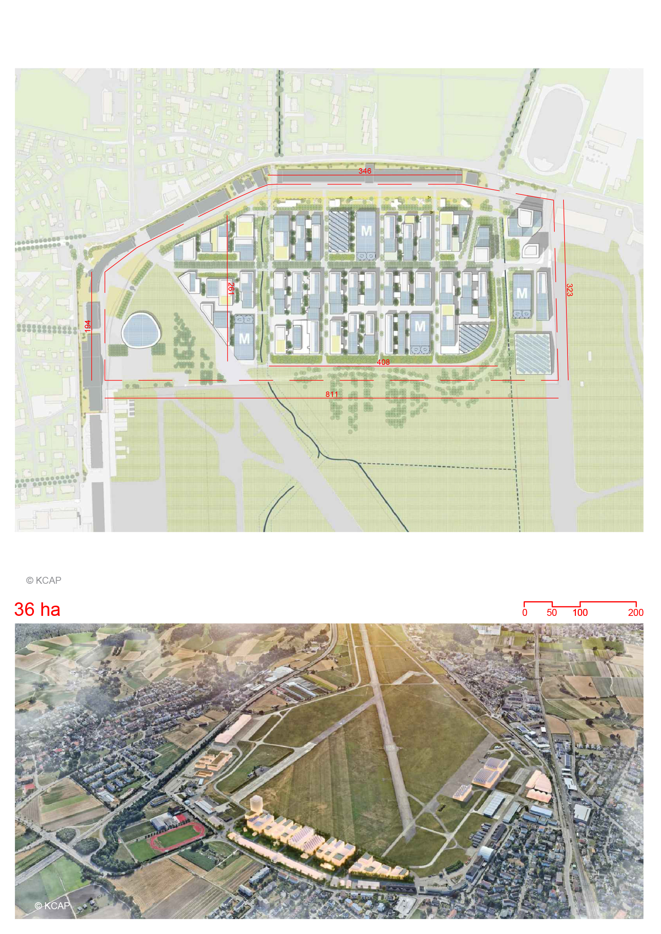Villaggio Olimpico Rome
by
VITTORIO CAFIERO, ADALBERTO LIBERA, AMEDEO NUCCICHENTI, VINCENZO MONACO AND LUIGI MORETTI
in
Rome,
Italy

Details
Views:
1256
Tags
Data Info
Author
VITTORIO CAFIERO, ADALBERTO LIBERA, AMEDEO NUCCICHENTI, VINCENZO MONACO AND LUIGI MORETTI
City
Rome
Country
Italy
Year
1960
Program
Residential Neigbourhood
Technical Info
Site area
280000 sqm
Gfa
0
sqm
Density
0 far
Population density
8000
inh/ha
Home Units:
1348
Jobs
0
Streetsroad:
0
%
Buildup:
0
%
NonBuild-up:
0 %
Residential
0 %
Business
0
%
Commercial
0
%
Civic
0
%
Description
- It is a residential neighbourhood that was built as an Olympic Village during the Rome 1960 Olympic Games. -
- The planning of the site is based on the Italian Rationalism style. Buildings follow the classical proportions of historical Roman architecture but reject the ornamental features of classicism.
- There is also an influence of the Modernism Movement seen in the architectural features throughout the Village. Buildings showcase the 5 points of new architecture by Le Corbusier such as pilotis, ribbon windows and open plans.
- The residential blocks are mid-rise and served to solve the housing shortage seen in Italy at the time.
- Several unique building forms such as the curved residential complex.
- The residential blocks are surrounded by greenery throughout the development.
- Another interesting typology is the croquette (little cross) apartment blocks. Their unique form gives rise to alternating mix of building and lush courtyards. The apartments are well-lit.
- The design of the apartment blocks strives to create a well-lit complex which creates a sense of community. The open ground floors allow for visual connectivity across buildings and provide a safe place for playing or gathering for the residents.
Location
Sources
Explore more Masterplans
|
