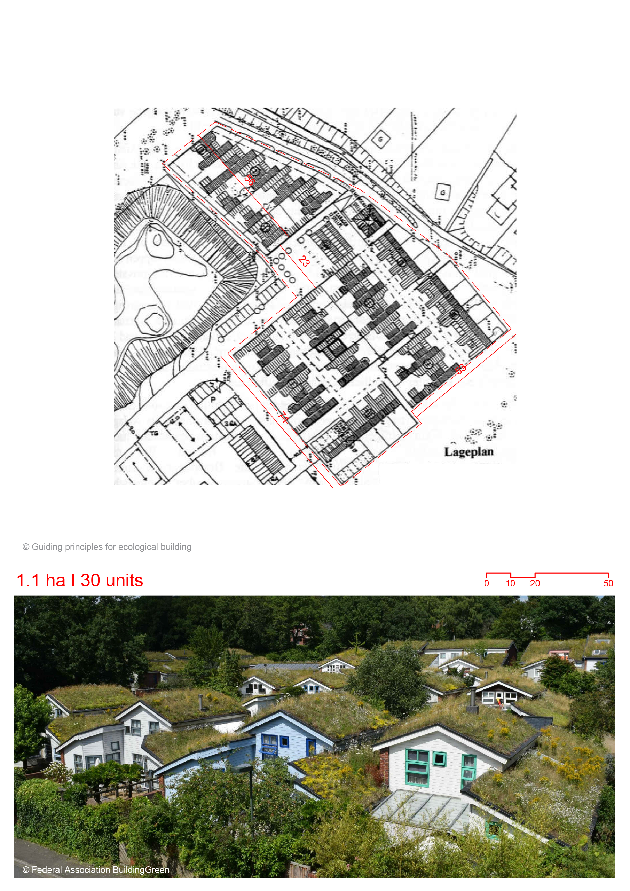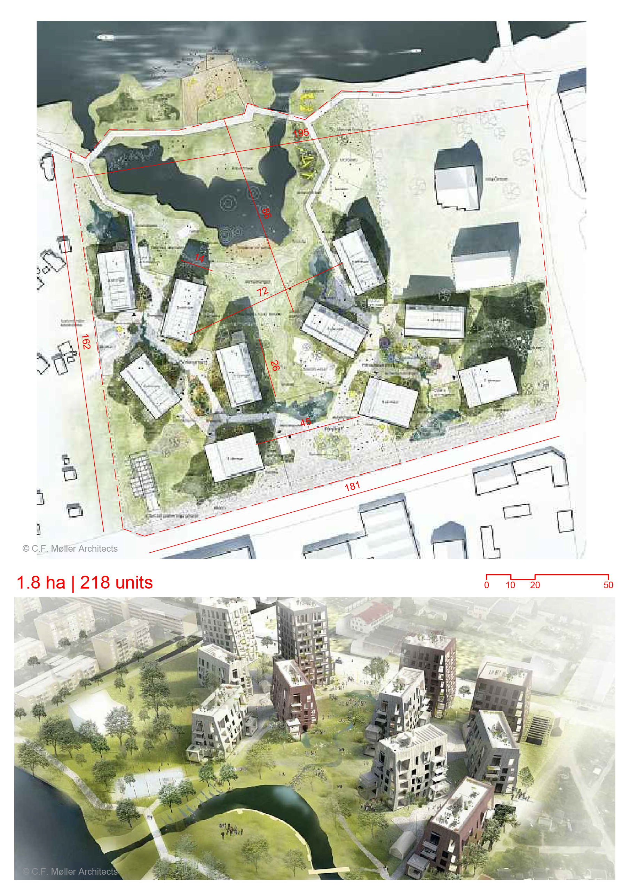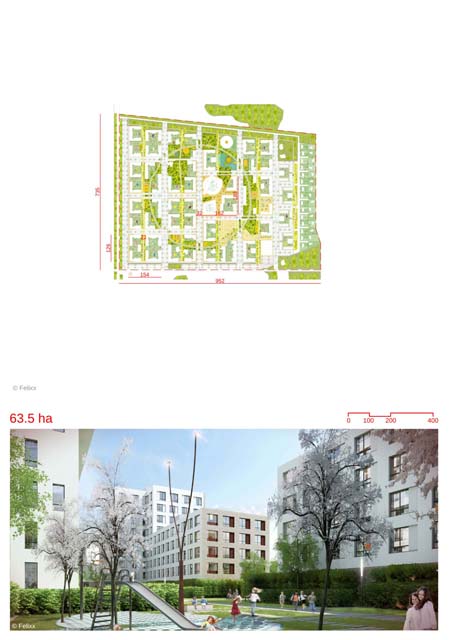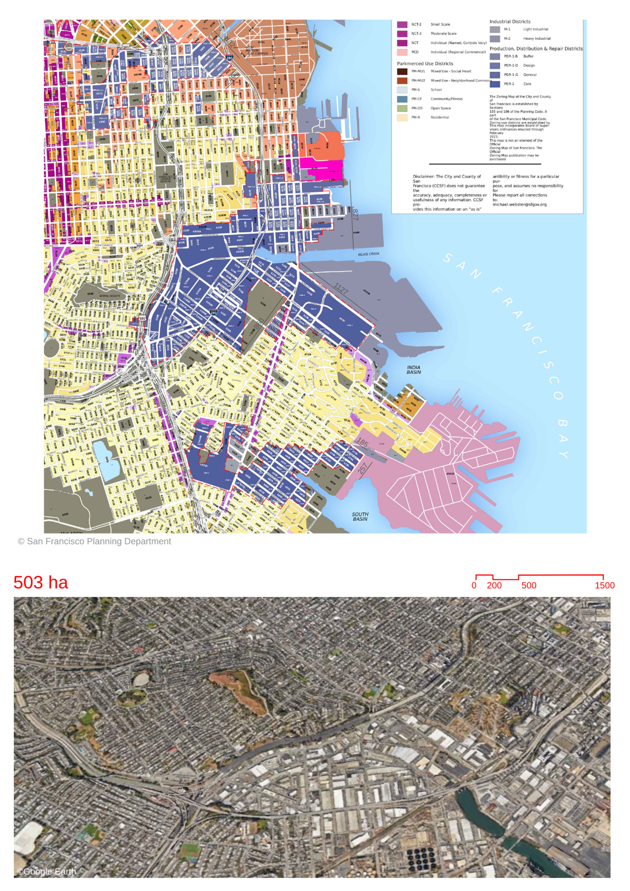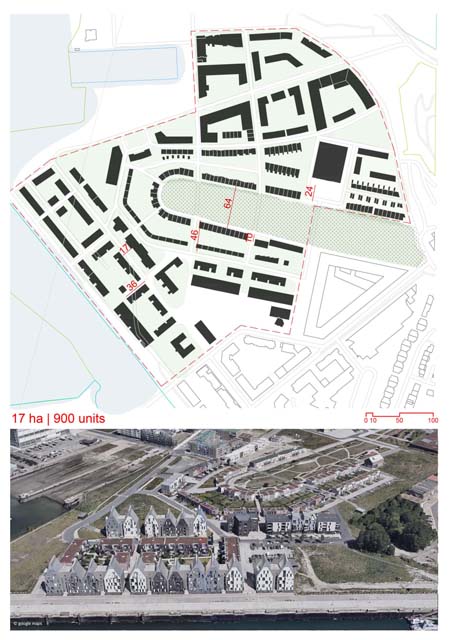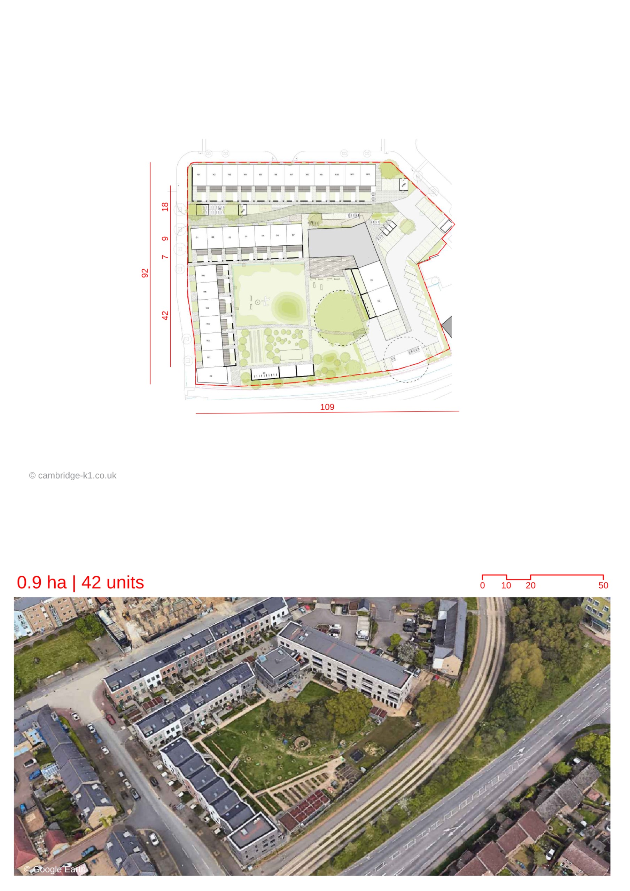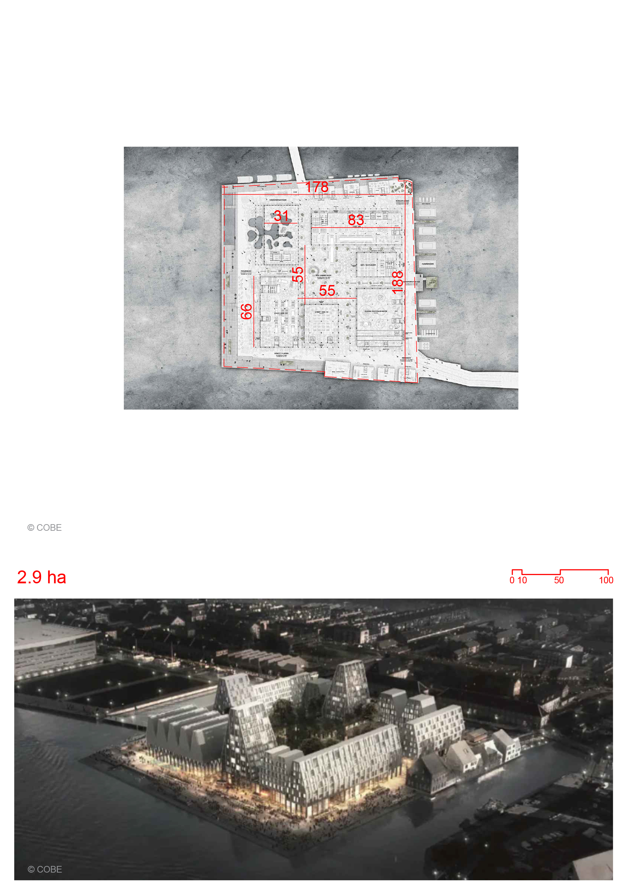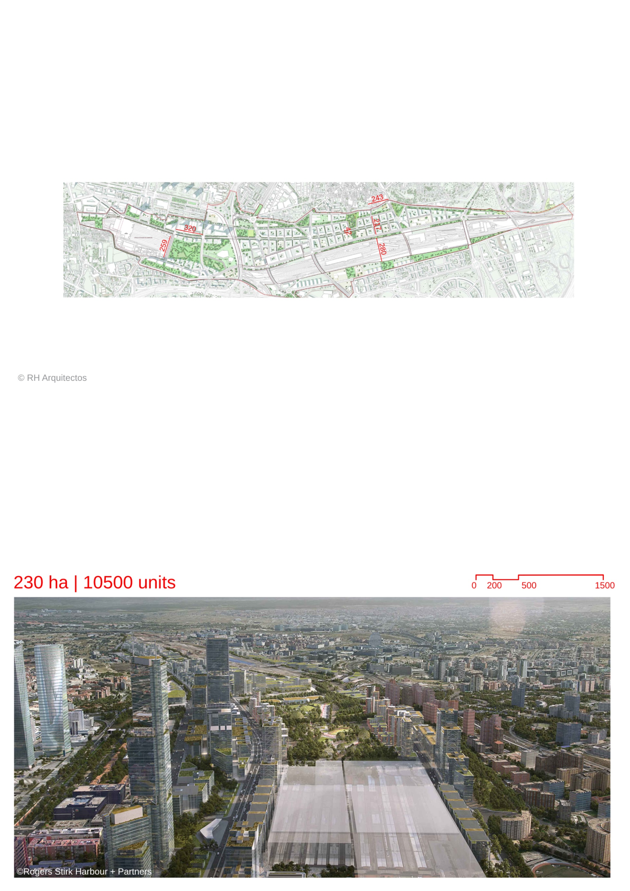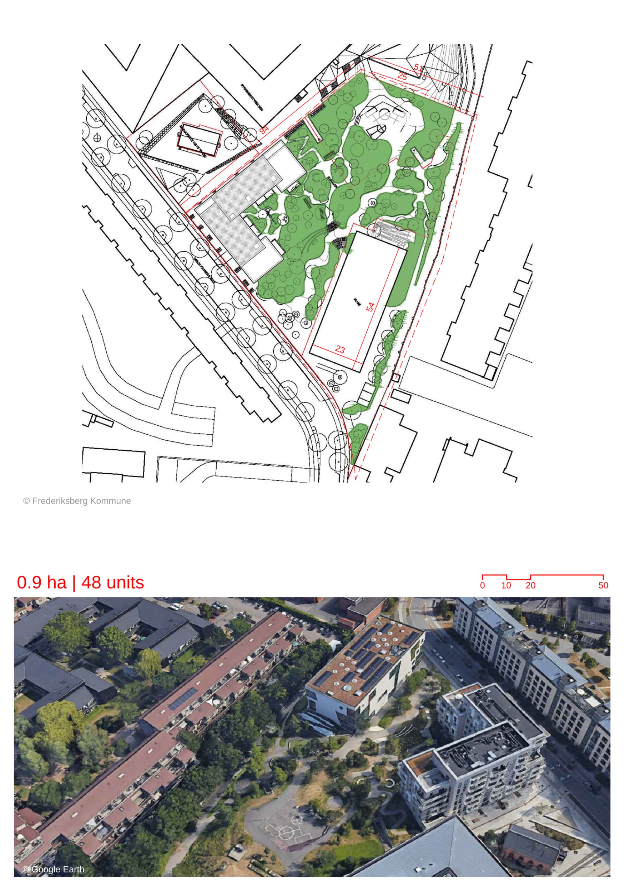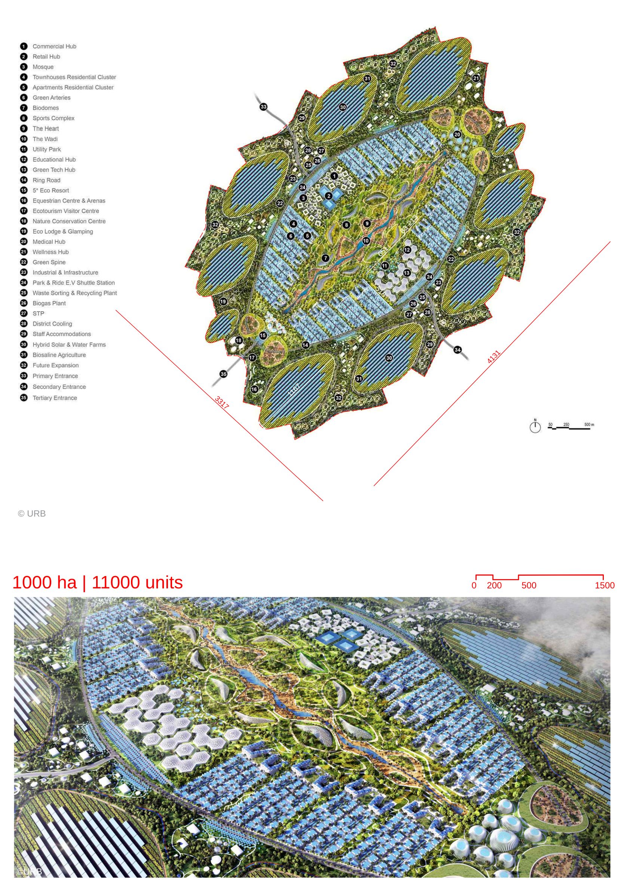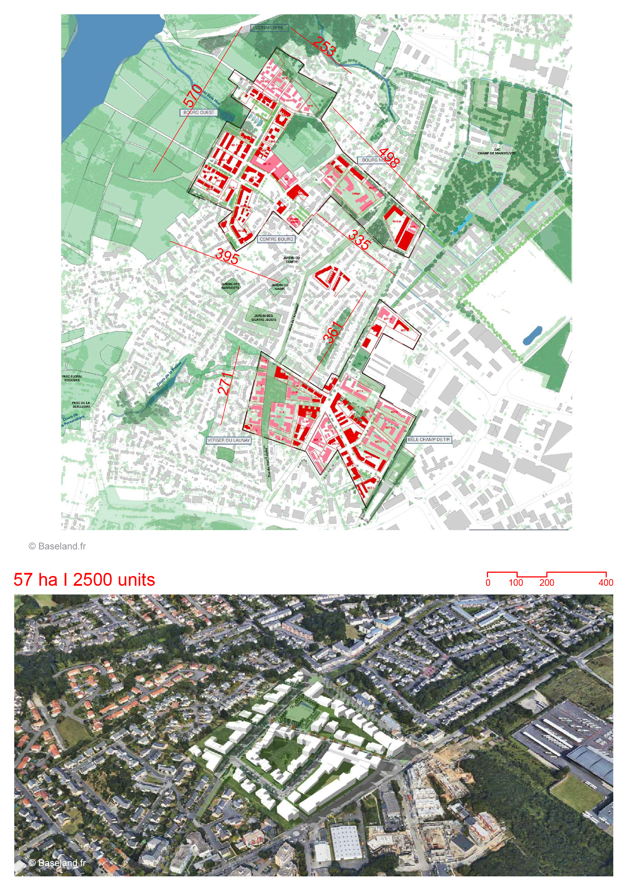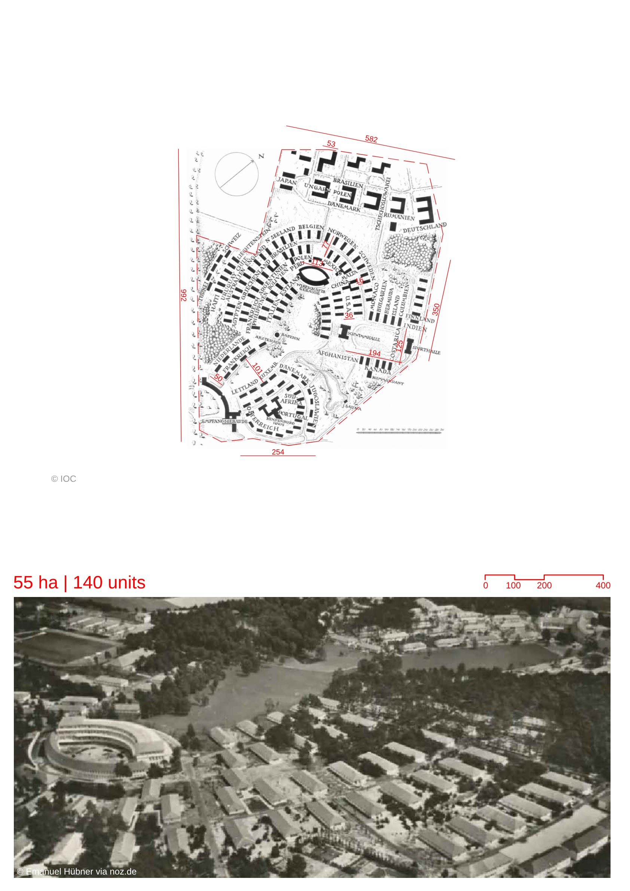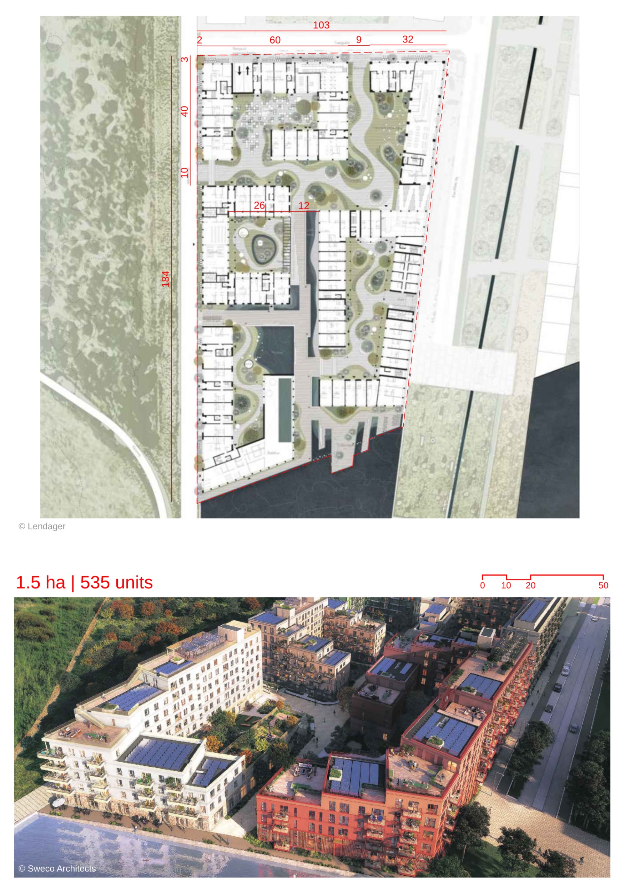
-It is a sustainable eco-village that would address all 17 UN Sustainable Development Goals (SDG) within the development. -The plan consists of 5 housing blocks built with recycled concrete and wood as well as reclaimed windows. -Each building would have a rooftop garden and rainwater collection systems. Each building would work on improving a specific sustainable goal such as biodiversity, energy, health, water and air. -37 different housing typologies encourage the creation of a diverse neighbourhood. The typologies also promote intergenerational living with housing for older residents as well. -3000 sq. metres of communal space provides shared amenities for residents and locals alike. -The housing blocks would have access to common areas such as health centres, restaurants and fitness centres. The common areas would be located at the ground floors of each block. -The project will be DGNB-certified to Gold/Platinum level, DGNB Heart and WELL on completion. -The housing blocks would have central biodiverse courtyards. The courtyards would have structural diversity ( areas with different humidities and light) and would have local species. They would also improve acoustics, and microclimatic conditions and manage rainwater. -Green roofs would be planted as per function. Increased vegetation would be provided in the recreational spaces whereas other areas would have sedum roofs. - Sustainable construction systems such as long-span beam construction and non-load bearing facade cassettes have been used. They also offer flexibility in the layout. Materials such as FutureCem(low-emission concrete) and sustainable reinforcing steel( made from scrap metal ) have been used. - The development would have co-living spaces for the +45 age group with shared facilities such as living spaces and kitchens. This is in line with the recent trend of single living with active community involvement. The sharing centre is a community centre that would act as a workshop and hub for social exchange. -A system of recreational paths connects buildings, communal facilities and social meeting spaces.
