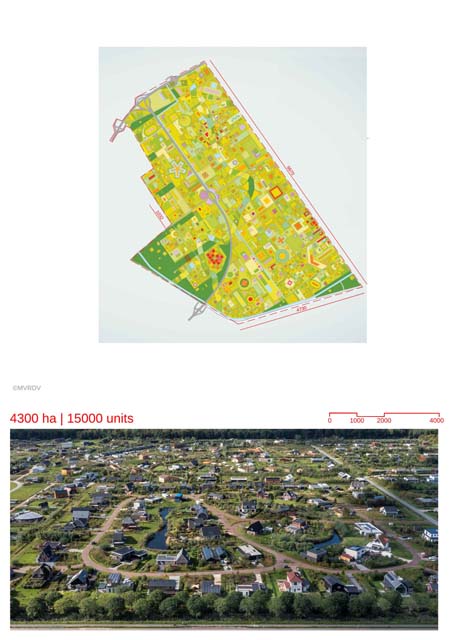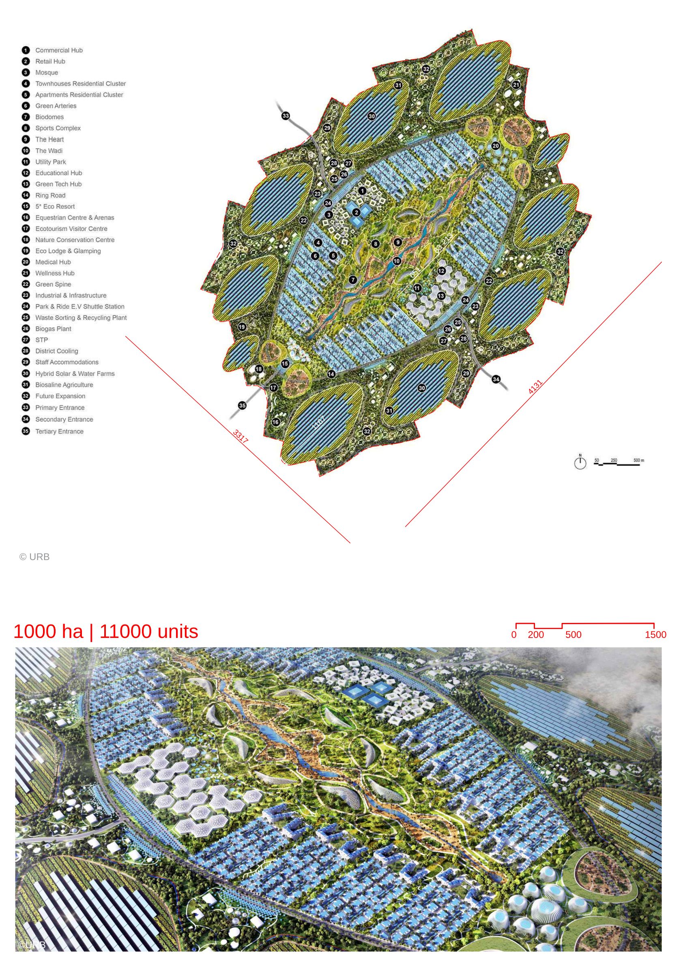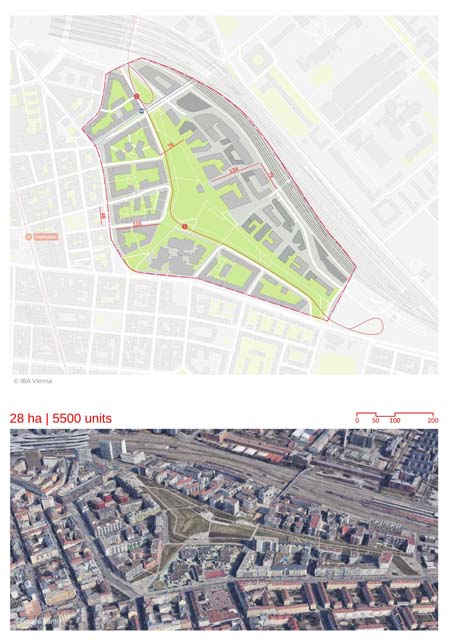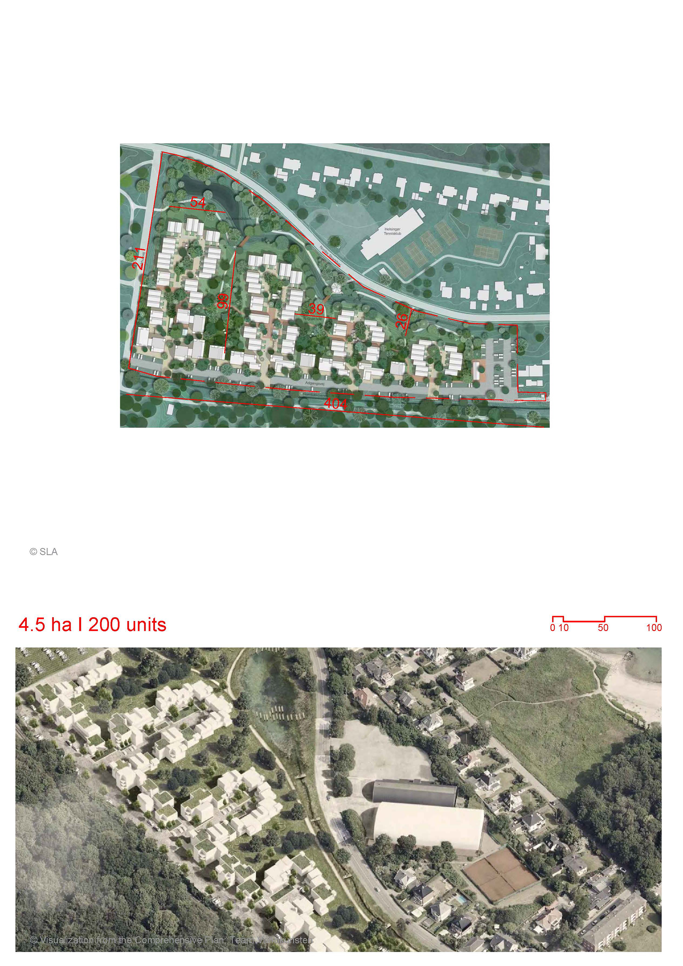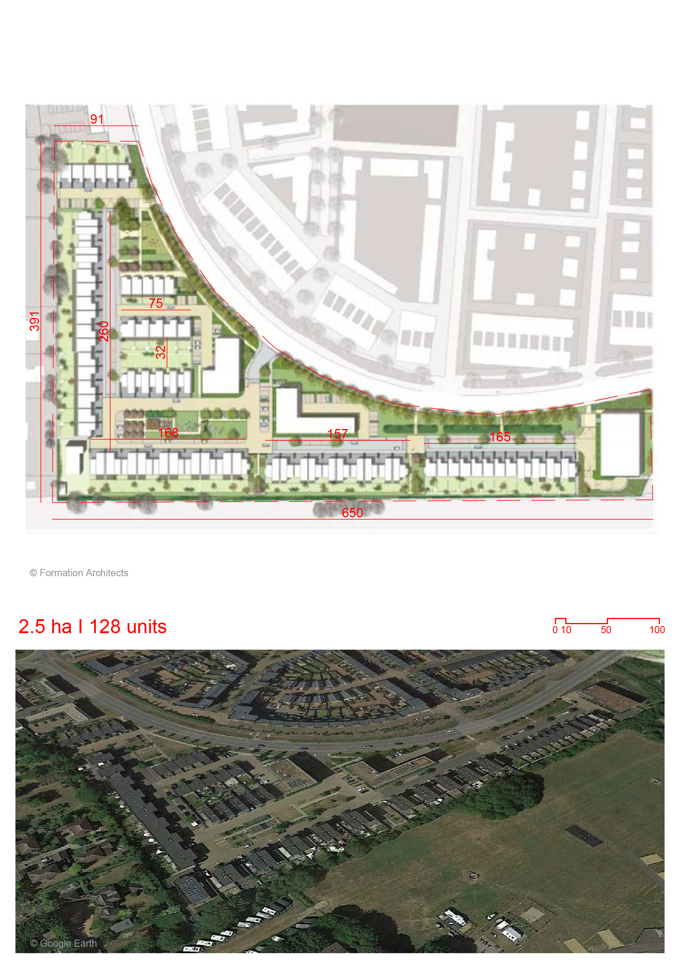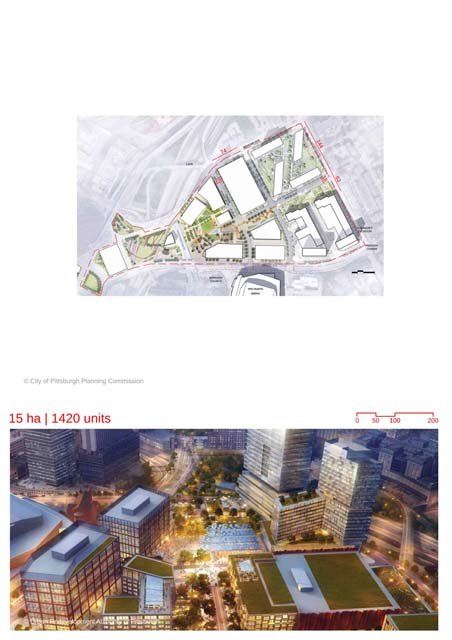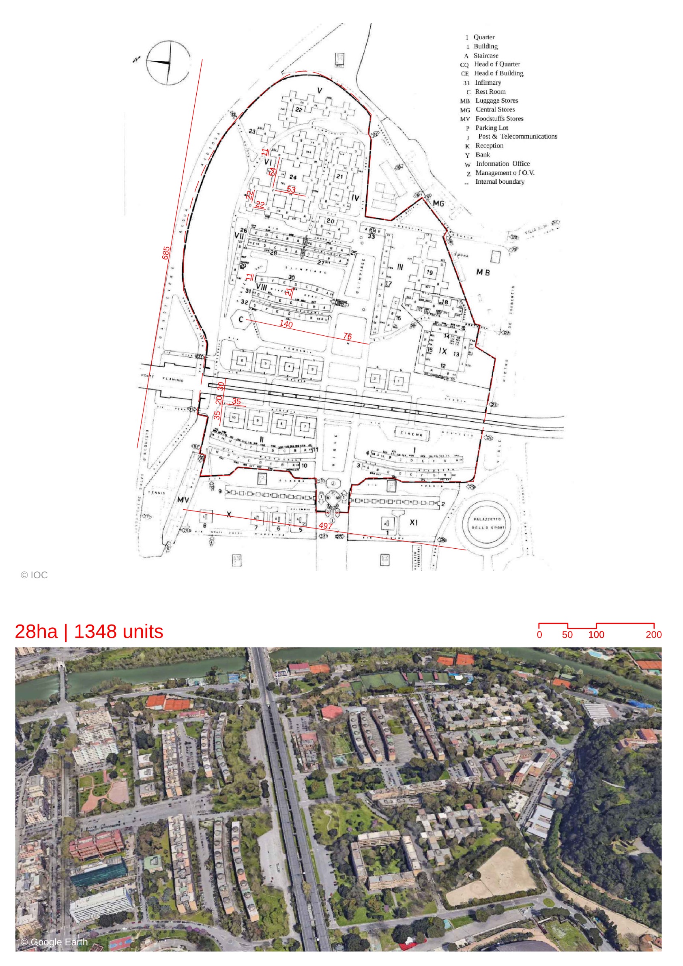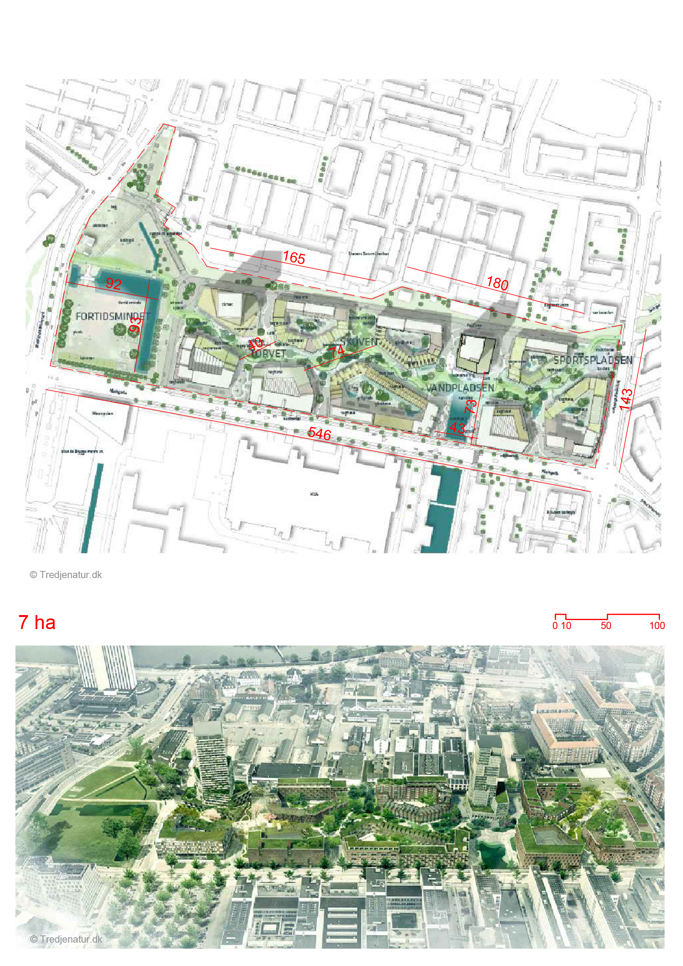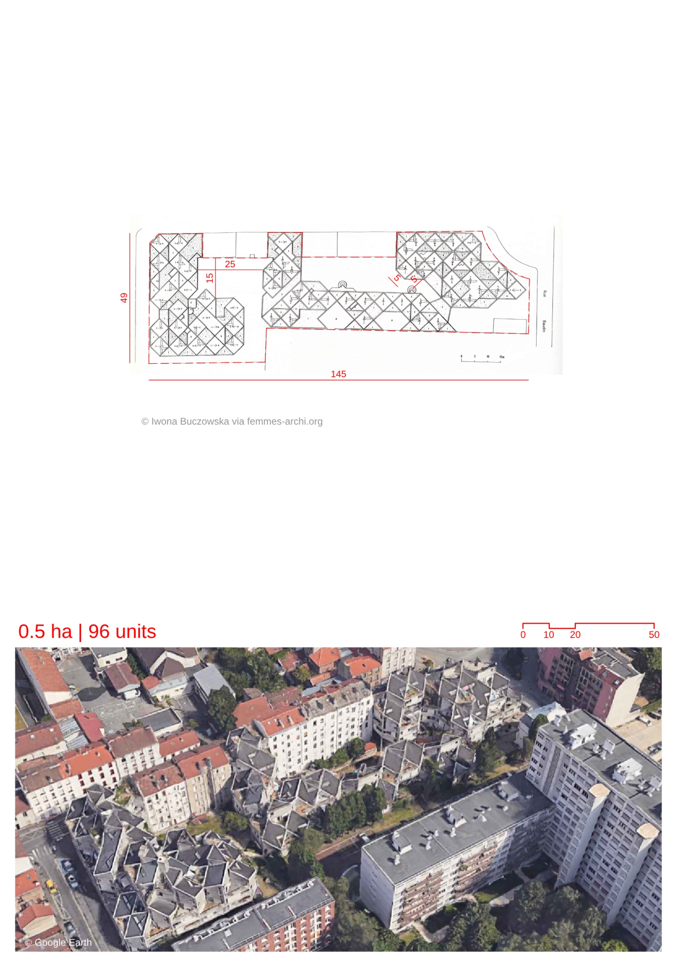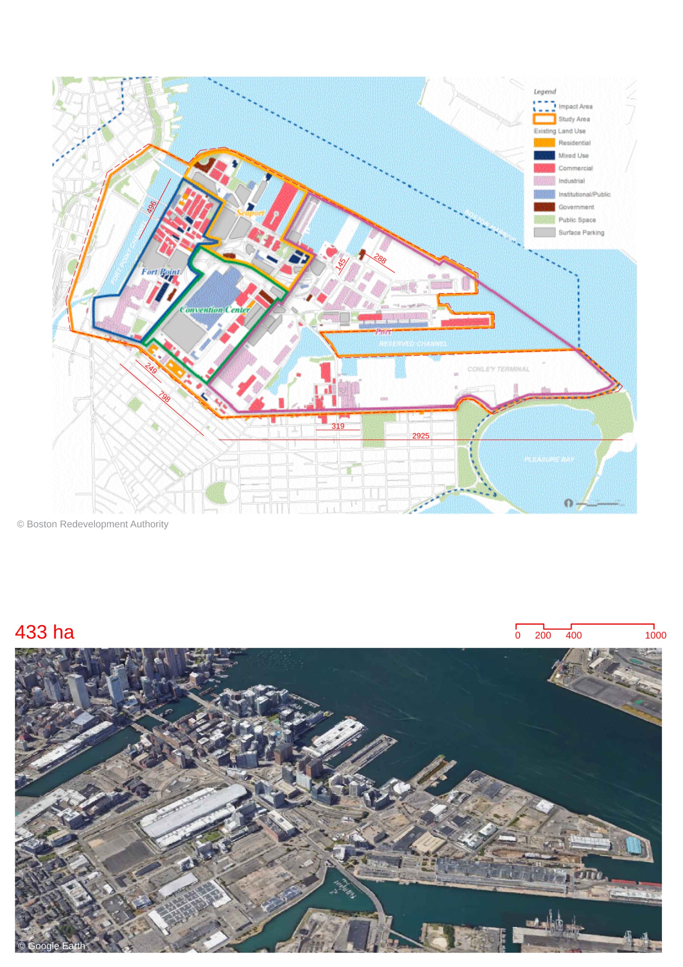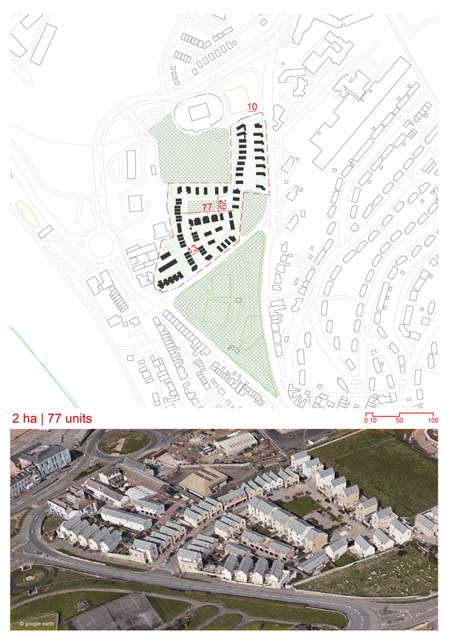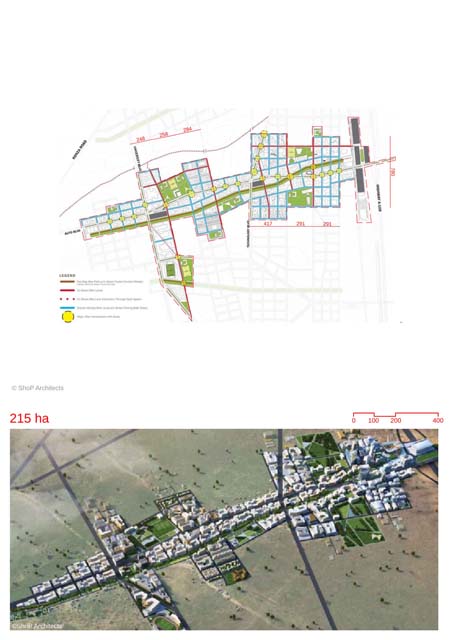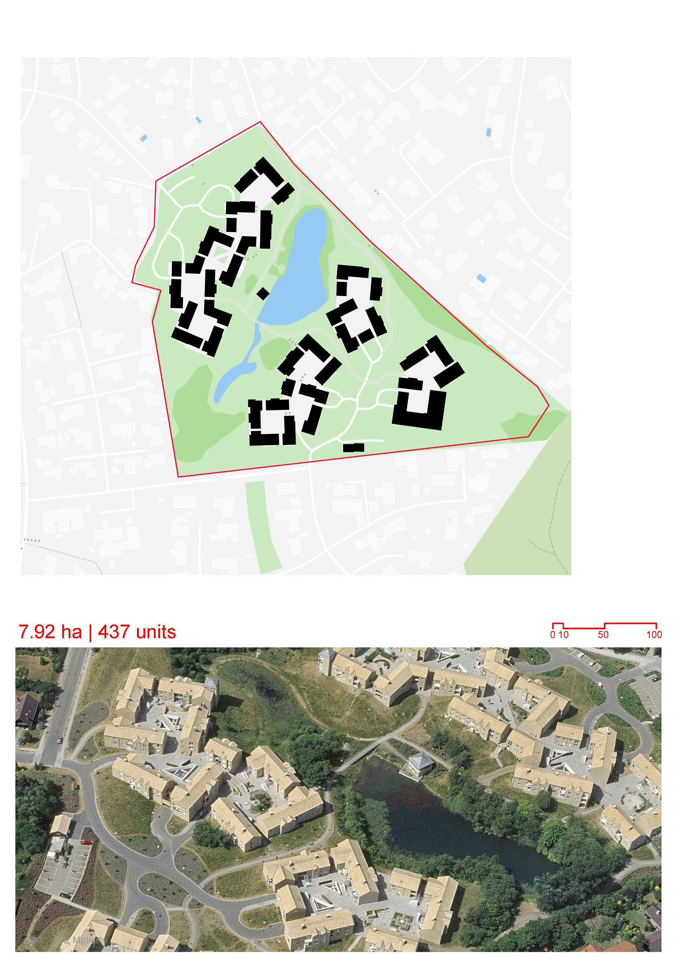
Details
Views:
1638
Tags
Data Info
Author
CF MOLLER
City
Aarhus
Country
Denmark
Year
1990
Program
Residential area
Technical Info
Site area
79200 sqm
Gfa
22808
sqm
Density
far
Population density
inh/ha
Home Units:
437
Jobs
0
Streetsroad:
%
Buildup:
%
NonBuild-up:
%
Residential
100 %
Business
0
%
Commercial
0
%
Civic
0
%
Description
- Located on a former brickworks site, notable for its hilly landscape and two deep valleys.
- The site plan integrates urban squares and green, open spaces, combining structured courtyards with the natural surroundings.
- The design aims to blend dense urban forms with the more natural, untouched landscape of East Jutland.
- The architectural design features rectangular courtyards with a focus on simple and minimalistic details.
- Buildings are arranged into three groups to promote a sense of community and interaction with the landscape.
- Sustainable design aspects include the use of local materials and integration into the natural topography.
- Awarded the Masonry Prize in 1991 for its innovative use of materials.
- Received Aarhus Municipality’s Architecture Prize in 1989.
- Won a prize at the World Biennial in Sofia in 1985, highlighting the project’s international recognition.
Urban Design & Site Layout
Architecture & Sustainability
Awards & Recognition
Location
Deep Dive
Explore a dynamic and data-rich visualization of this masterplan through an embedded Aino.World interactive map. This feature provides a detailed spatial representation of the development, with color-coded information layers highlighting: Buildings – categorized by function and usage ; Green Areas – parks, public spaces, and ecological zones; Points of Interest (POI) – key landmarks, amenities, and services This map allows users to navigate through the masterplan intuitively, gaining insights into the urban fabric, land use distribution, and connectivity of the area. Dive into the details and analyze how different elements interact within the cityscape.
Sources
Explore more Masterplans
|
