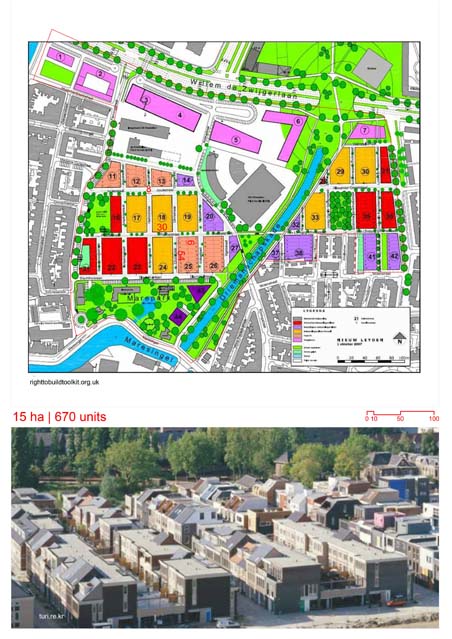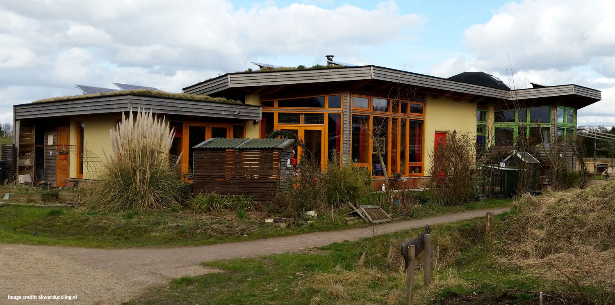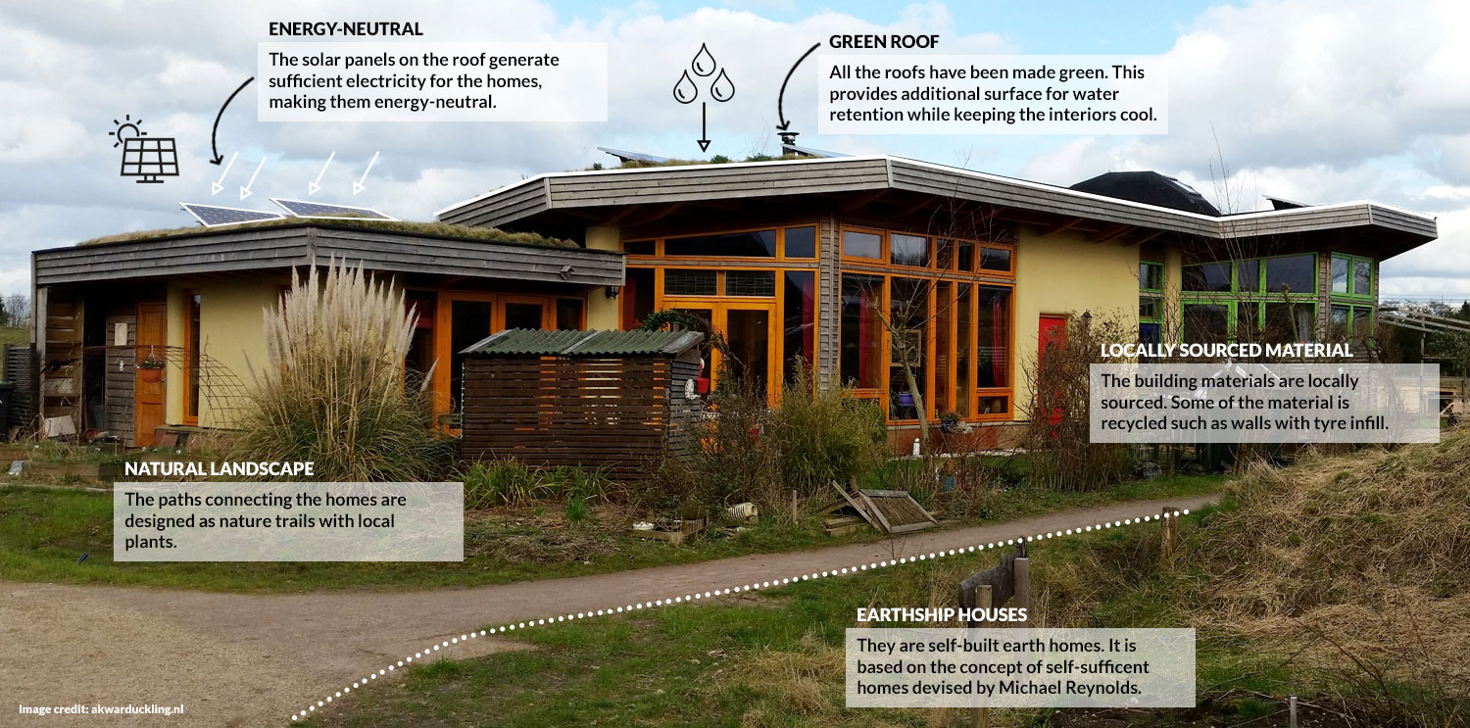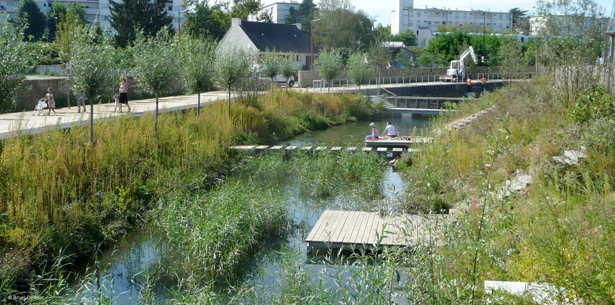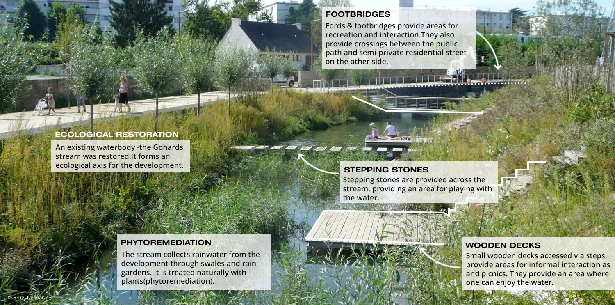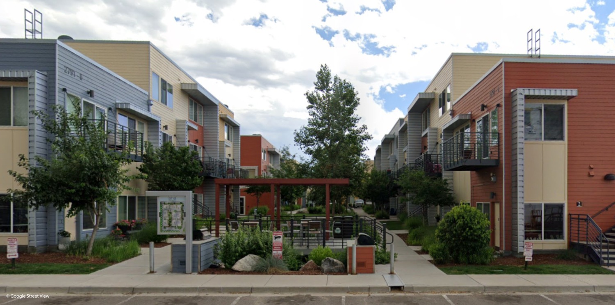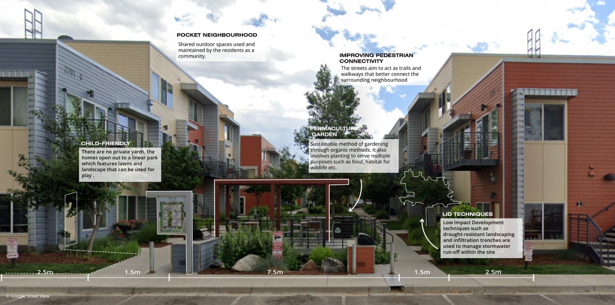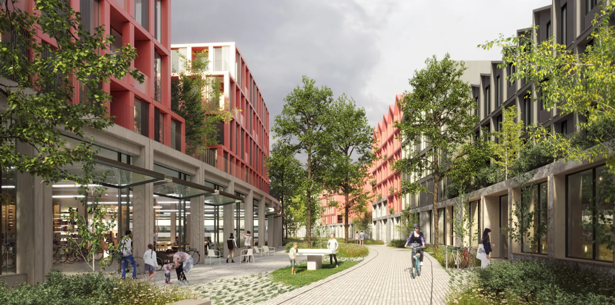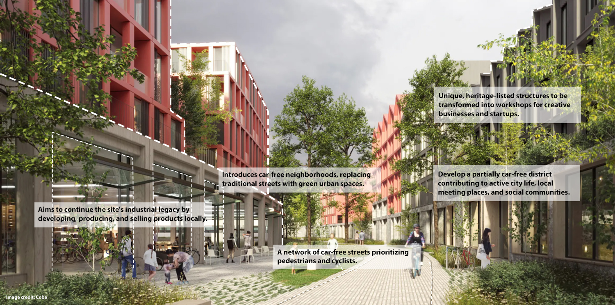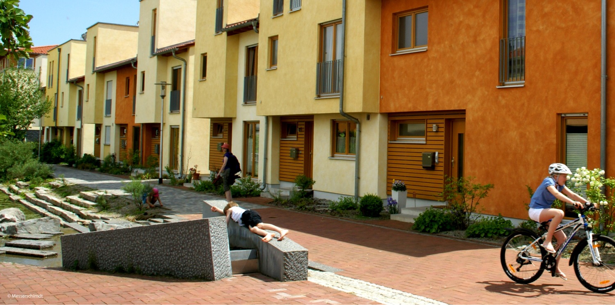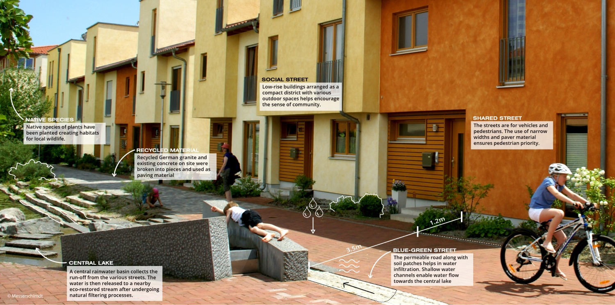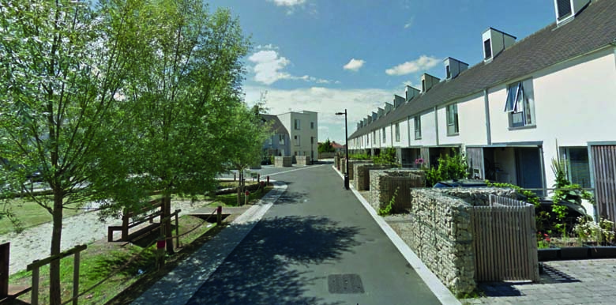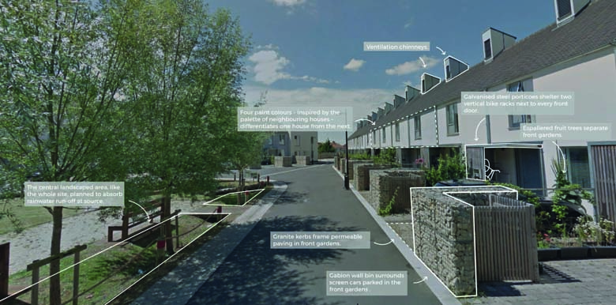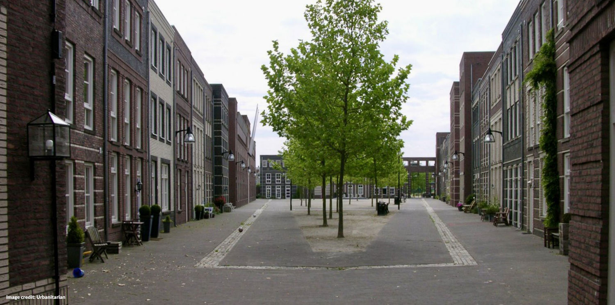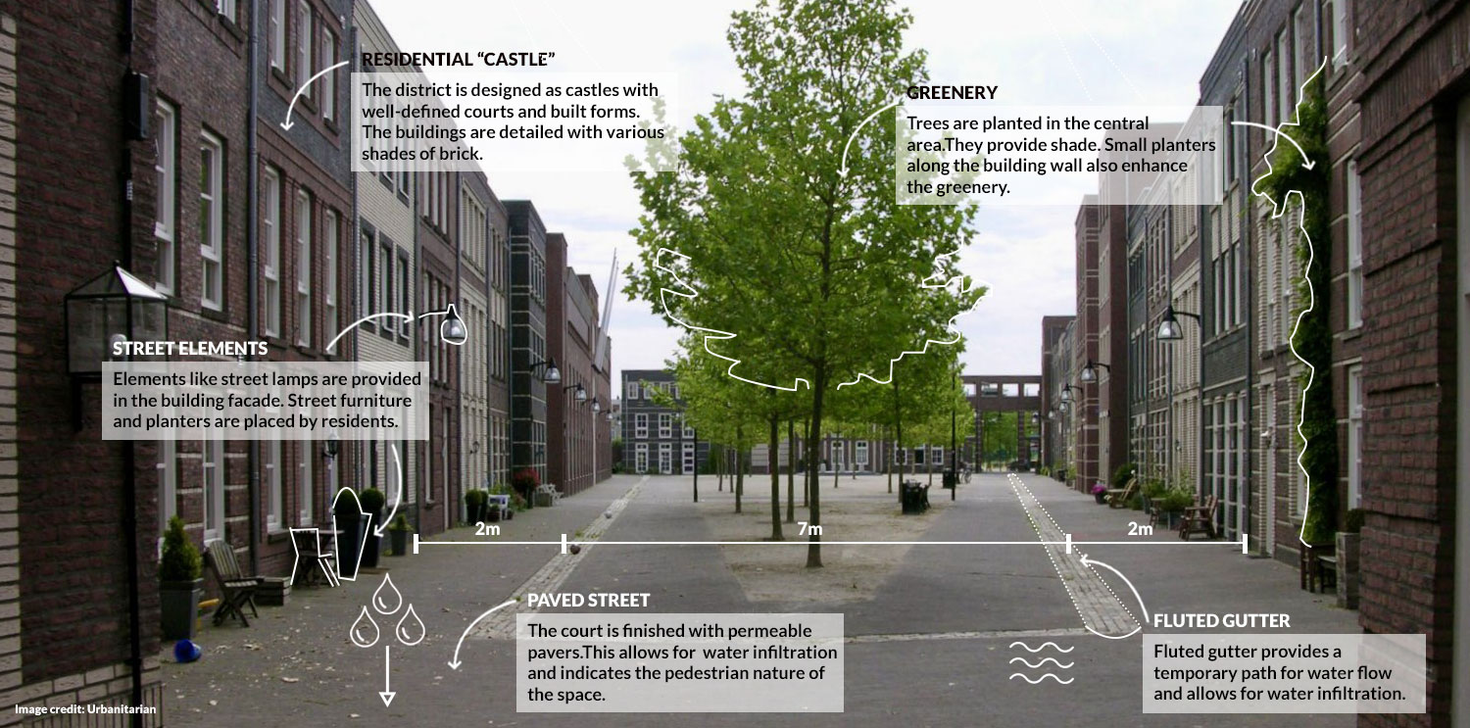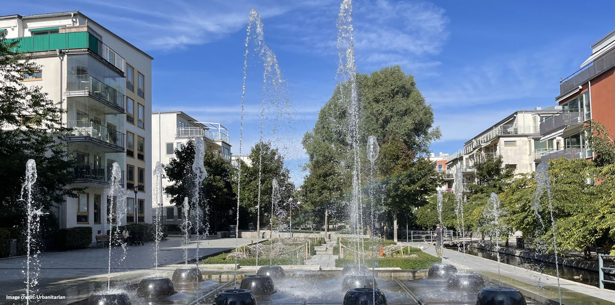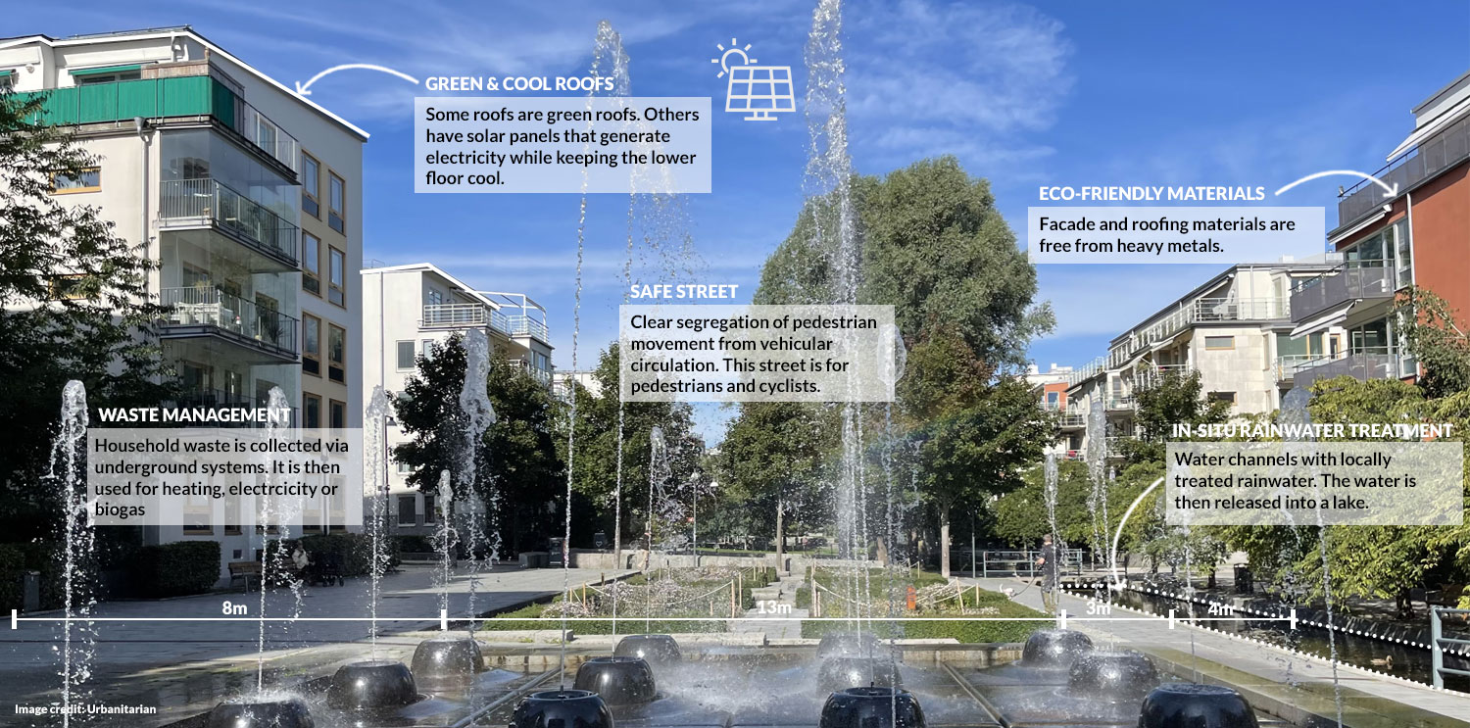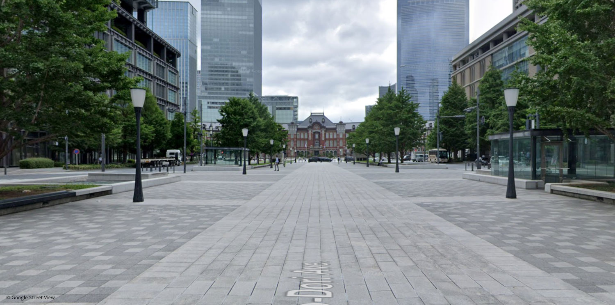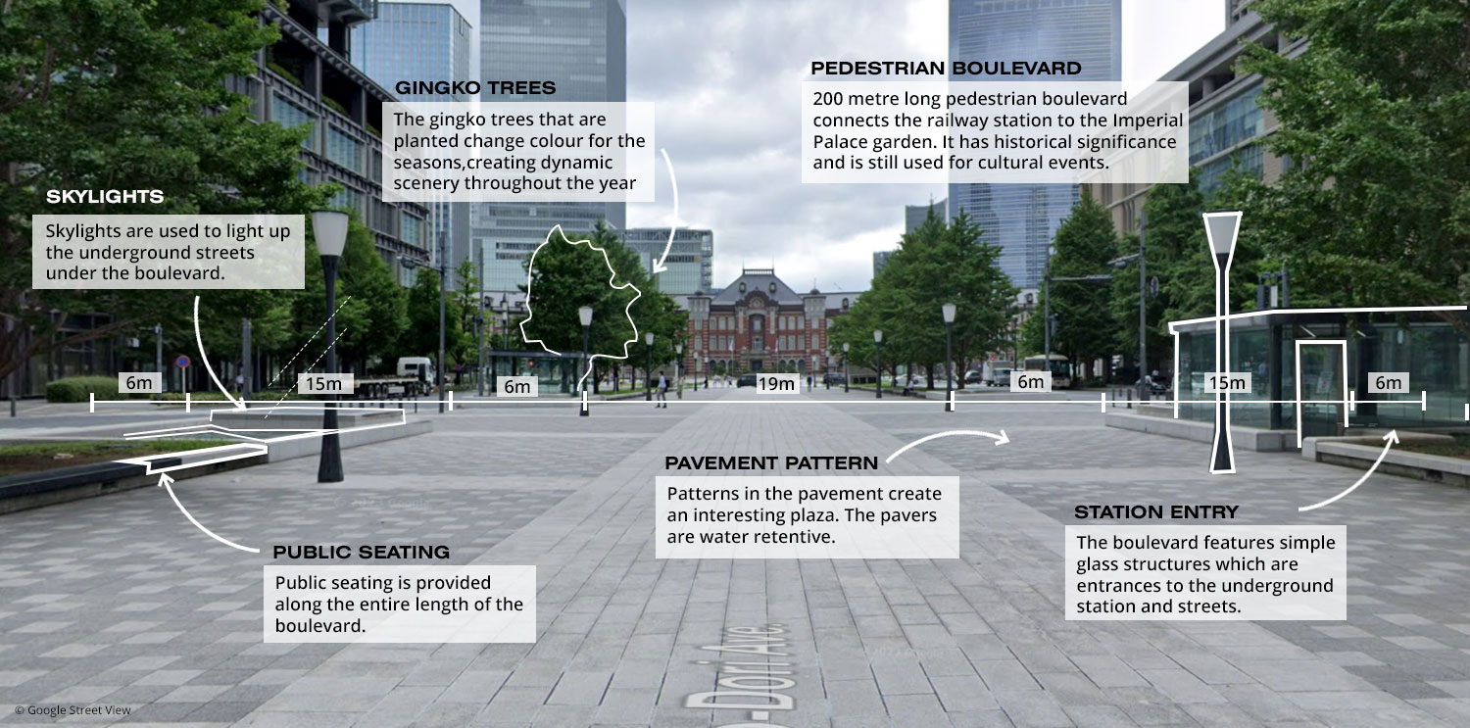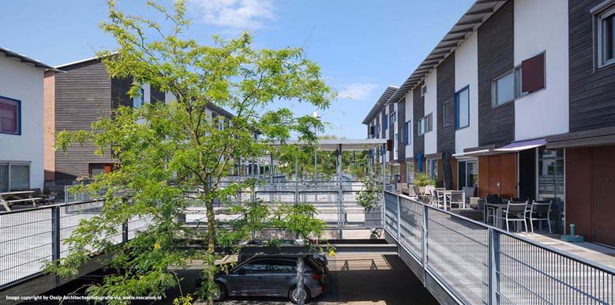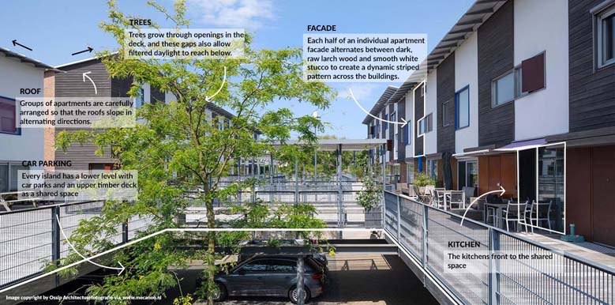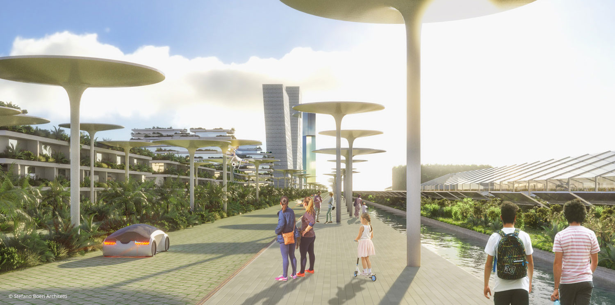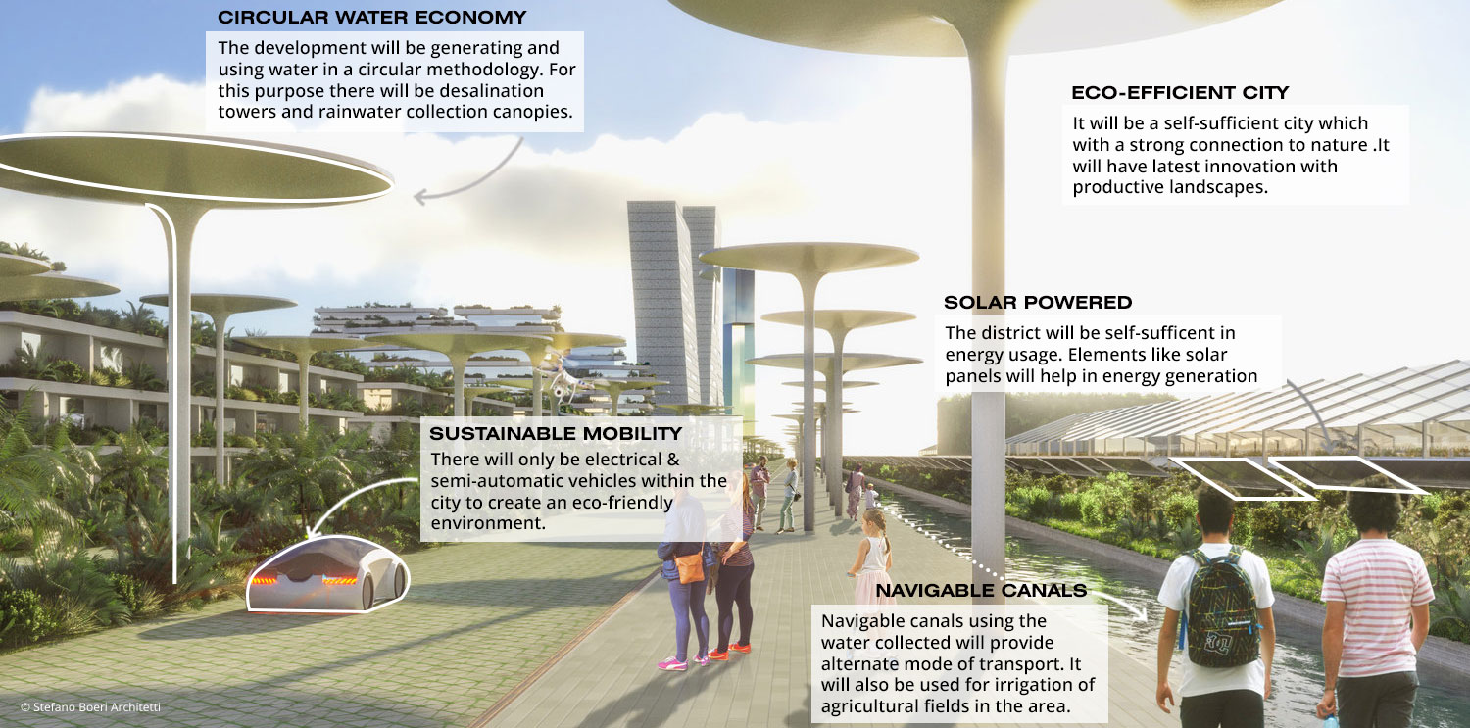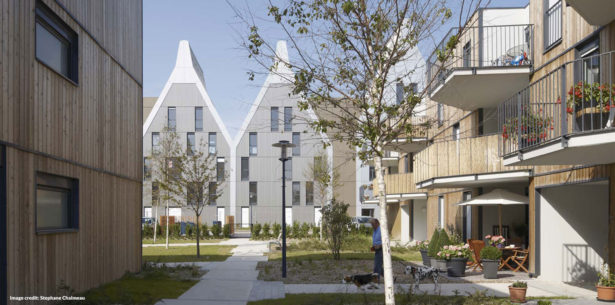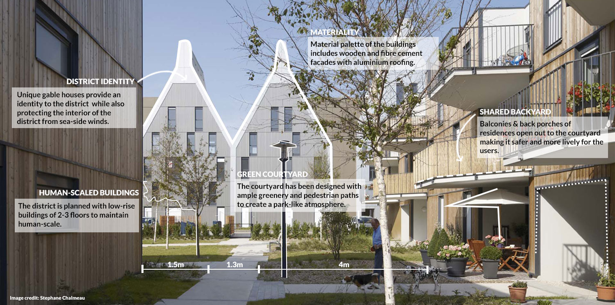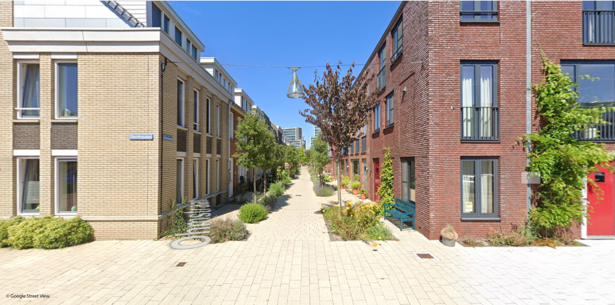
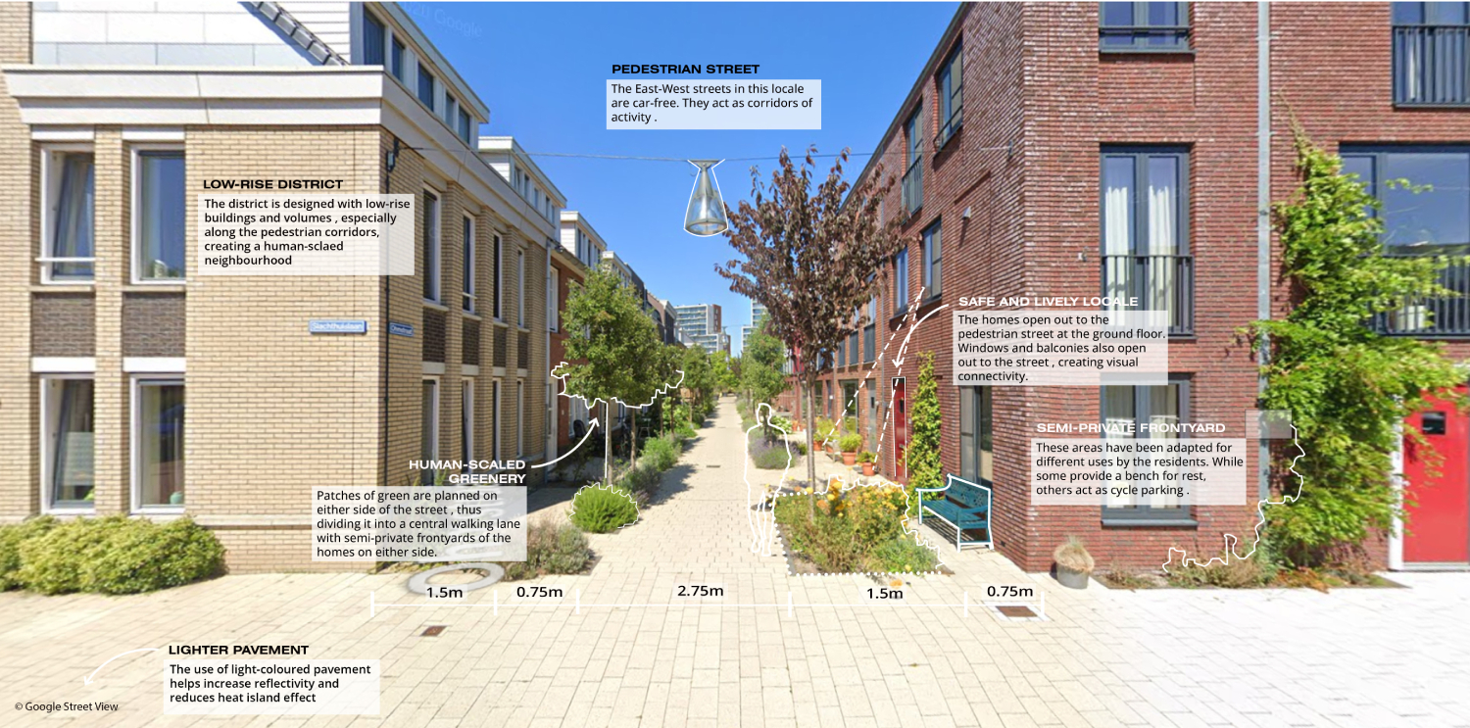
Details
Views:
234
Tags
Data Info
Author
MVRDV
City
Leyden
Country
The Netherlands
Year
Program
Nieuw Leyden
Description
- SAFE AND LIVELY LOCALE The homes open out to the pedestrian street at the ground floor. Windows and balconies also open out to the street , creating visual connectivity.
- SEMI-PRIVATE FRONTYARD These areas have been adapted for different uses by the residents. While some provide a bench for rest, others act as cycle parking .
- LOW-RISE DISTRICT The district is designed with low-rise buildings and volumes , especially along the pedestrian corridors, creating a human-sclaed neighbourhood
- HUMAN-SCALED GREENERY Patches of green are planned on either side of the street , thus dividing it into a central walking lane with semi-private frontyards of the homes on either side.
- LIGHTER PAVEMENT The use of light-coloured pavement helps increase reflectivity and reduces heat island effect
-PEDESTRIAN STREET The East-West streets in this locale are car-free. They act as corridors of activity
Interactive map
Masterplans
The street is a part of this masterplan
Sources
Explore more Streetscapes
|
