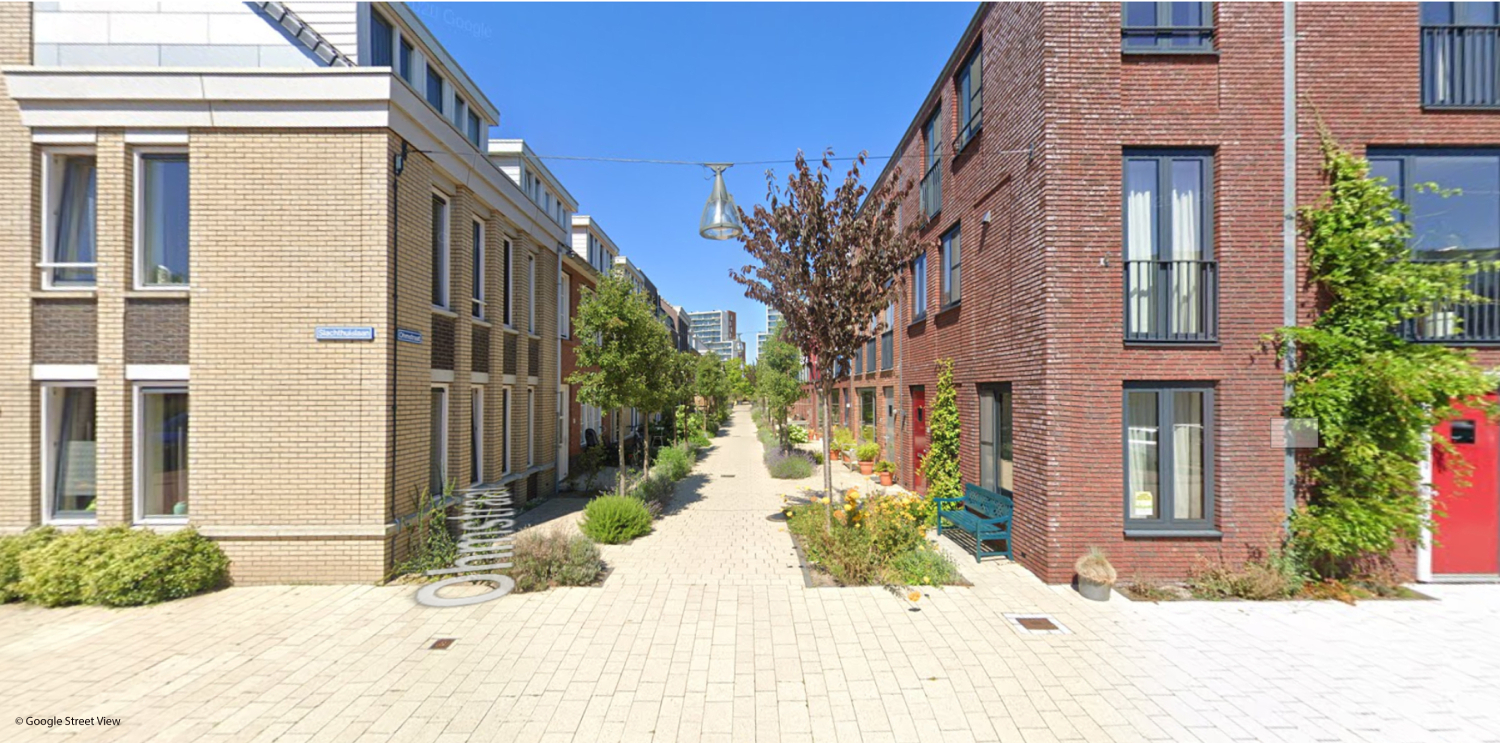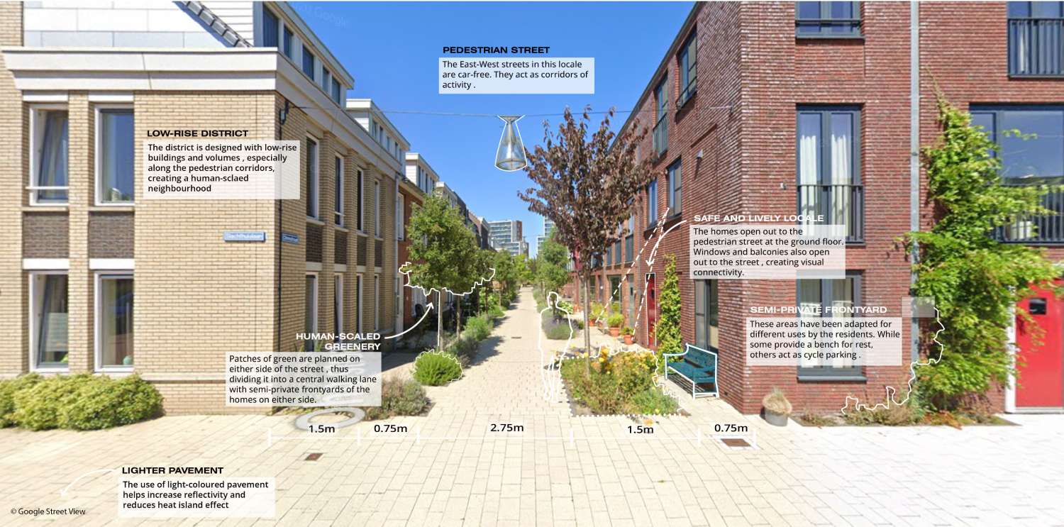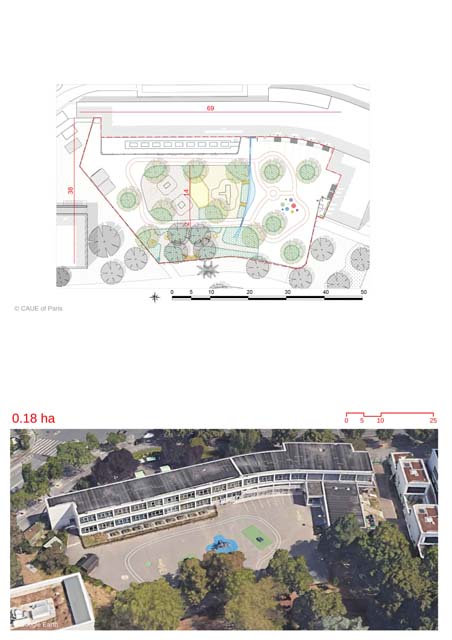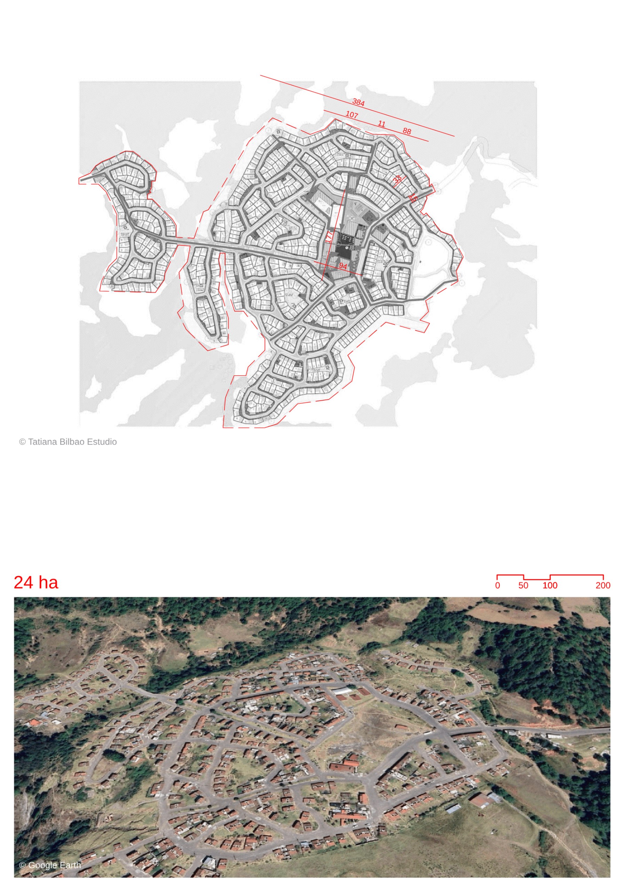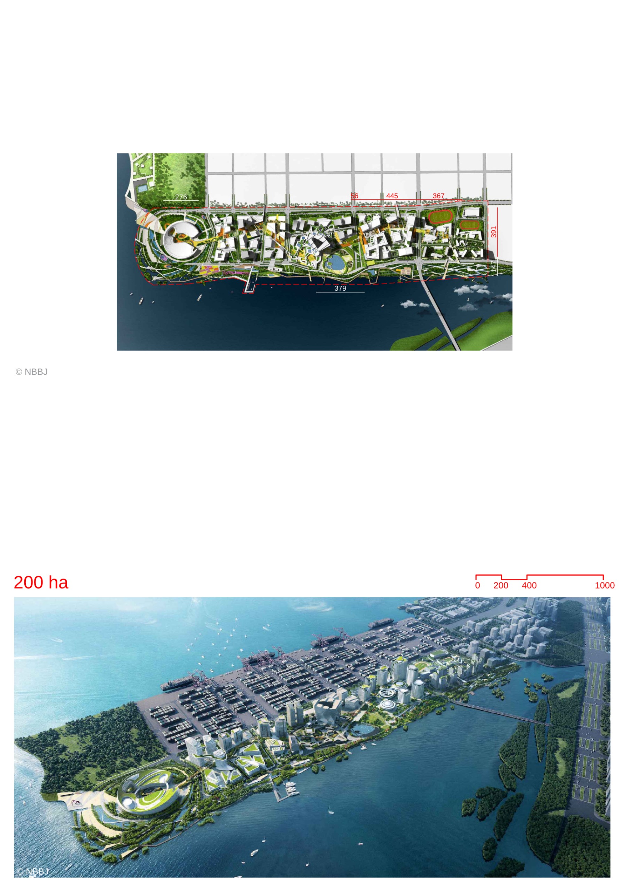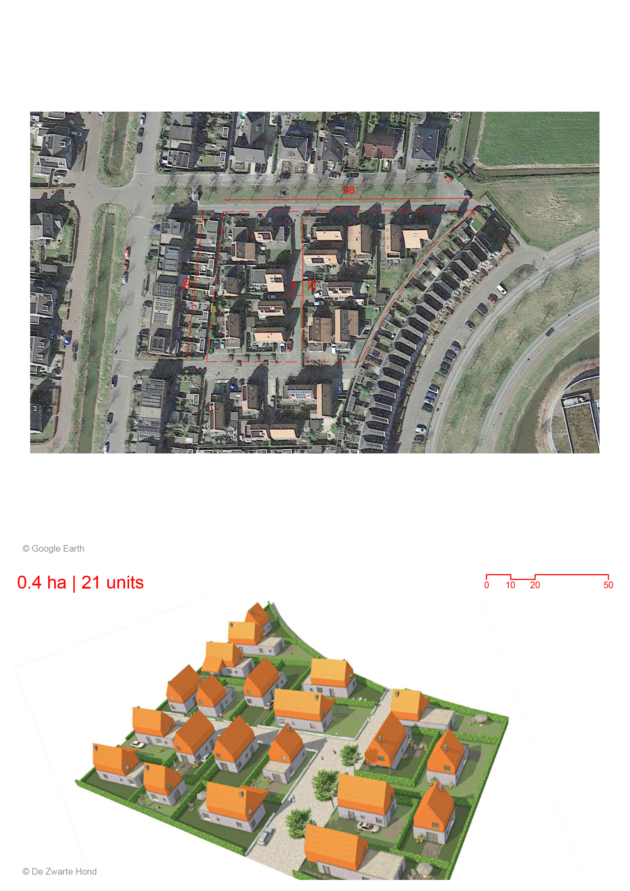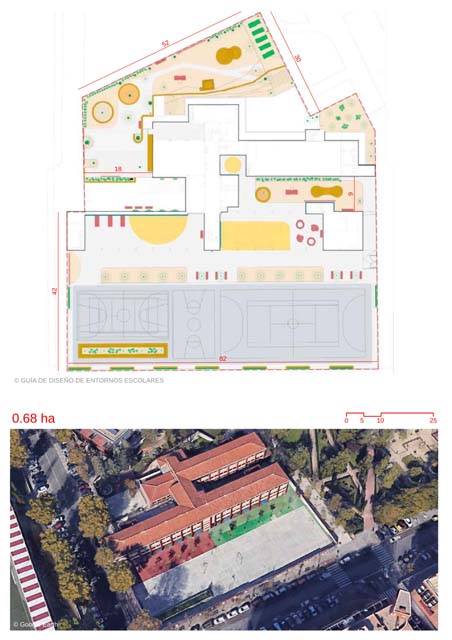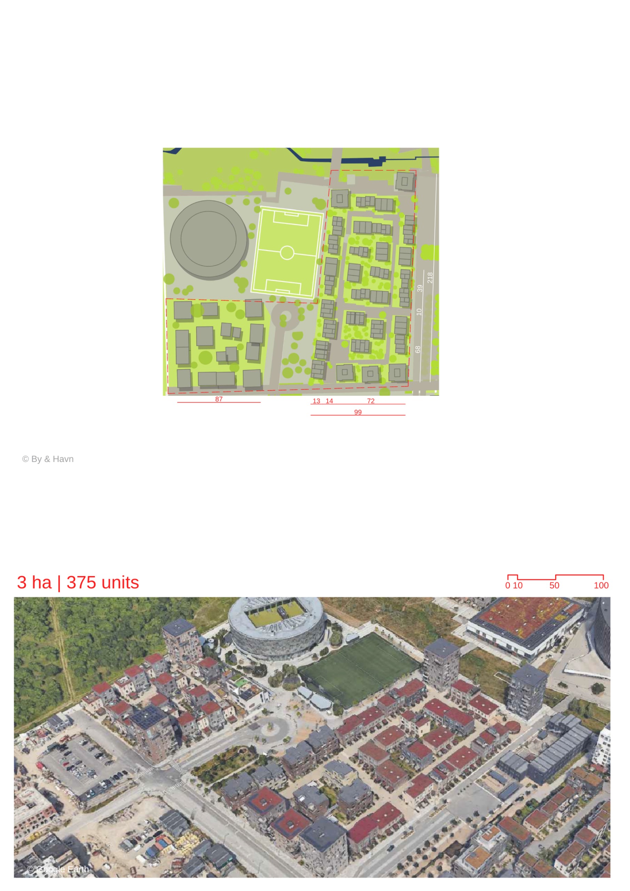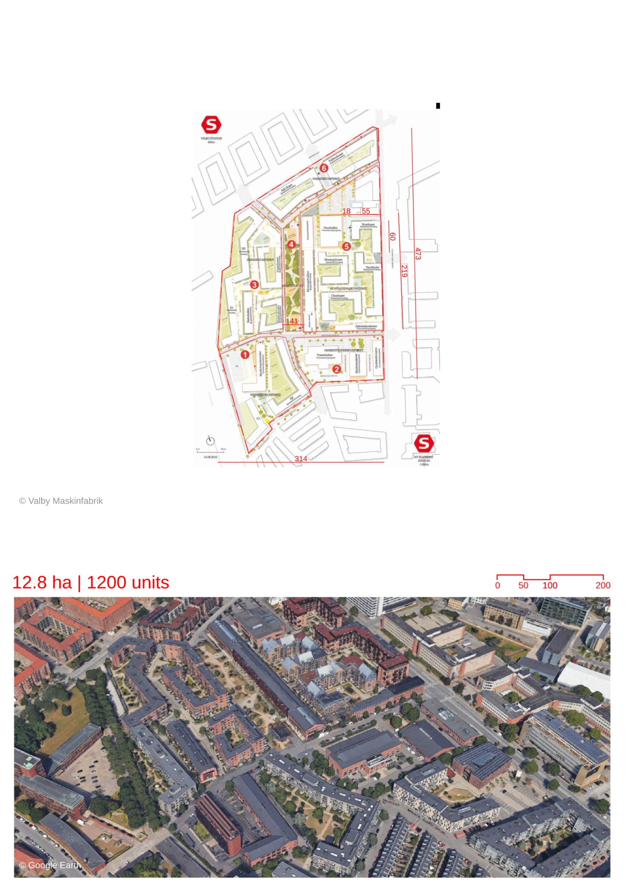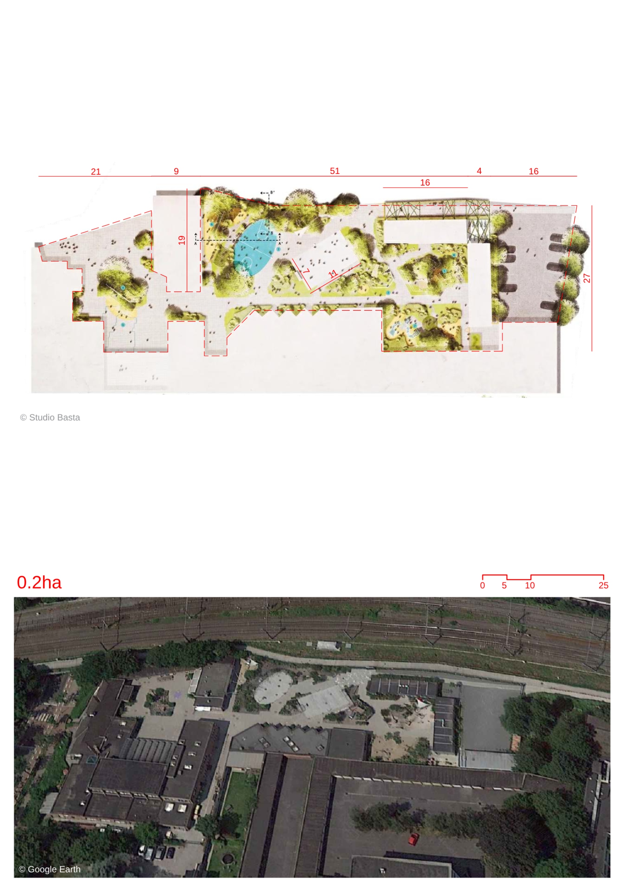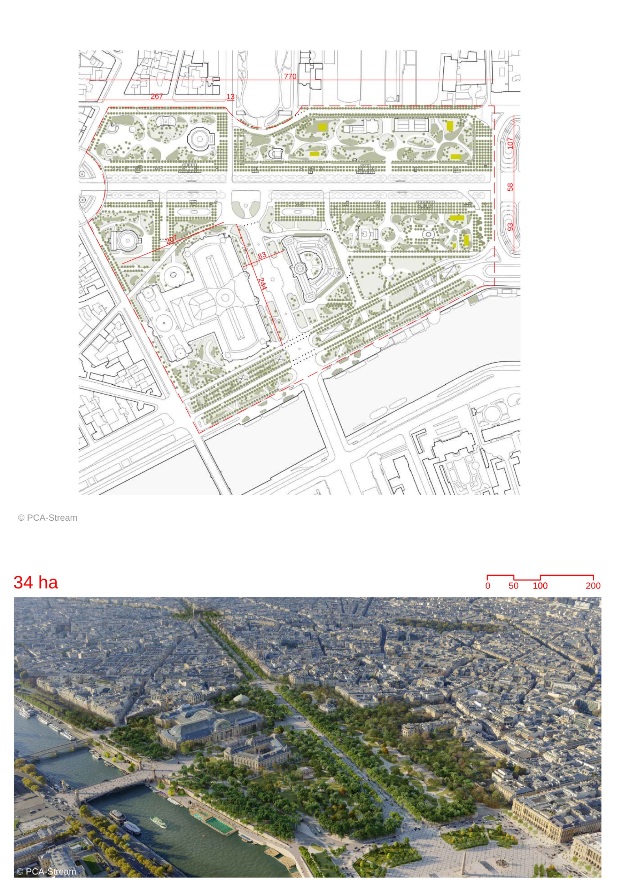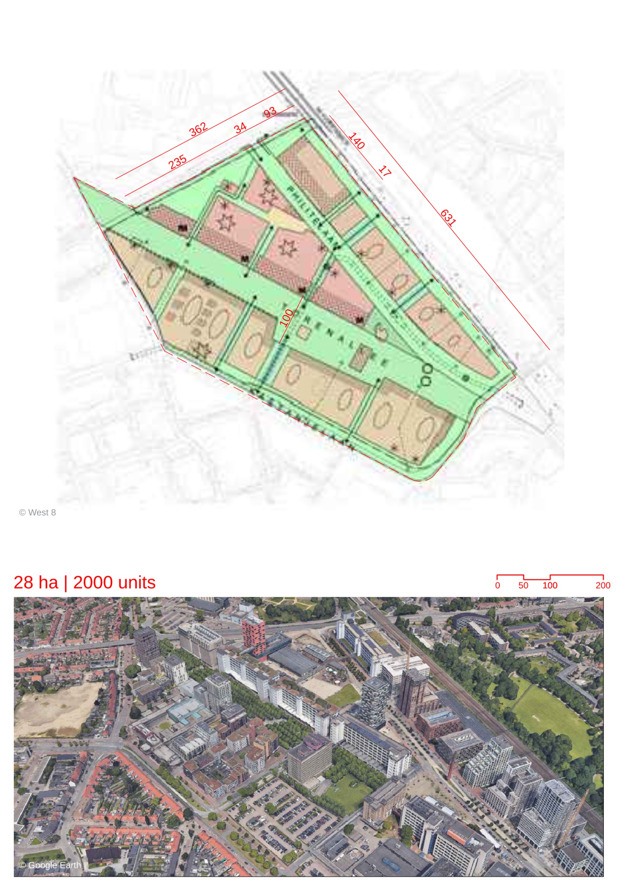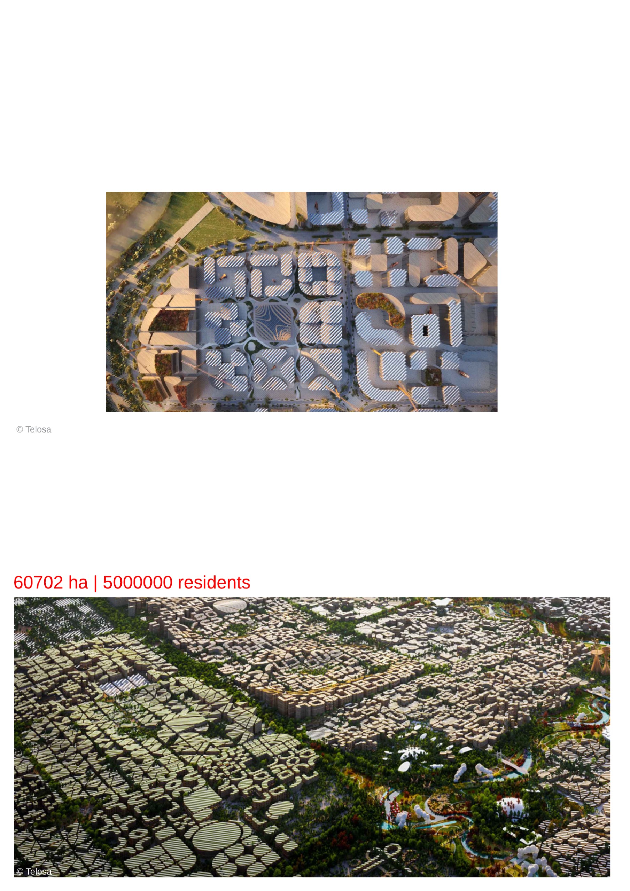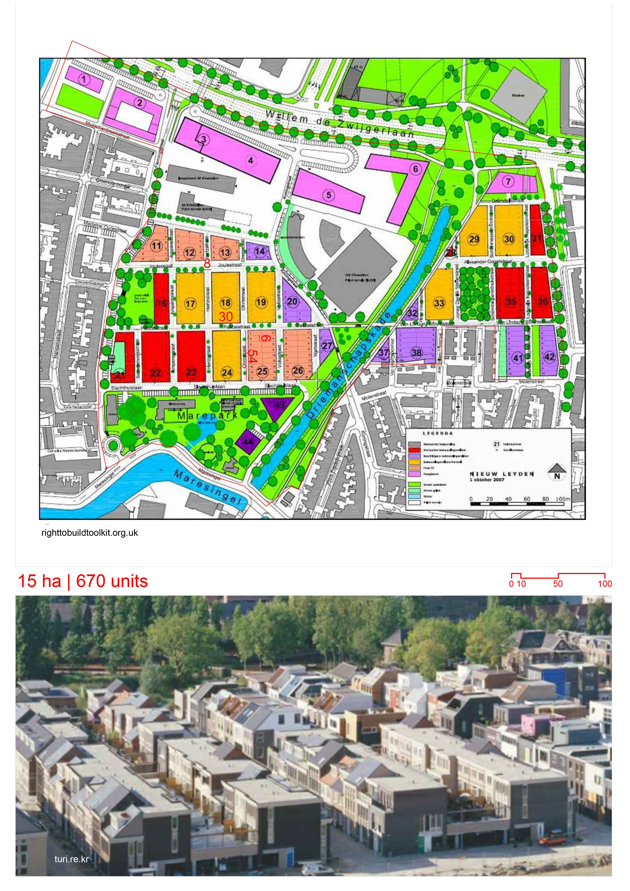
Details
Views:
1364
Tags
Data Info
Author
MVRDV
City
Leyden
Country
The Netherlands
Year
2013
Program
Residential neighbourhood
Technical Info
Site area
160000 sqm
Gfa
0
sqm
Density
0 far
Population density
1430
inh/ha
Home Units:
670
Jobs
0
Streetsroad:
0
%
Buildup:
0
%
NonBuild-up:
0 %
Residential
1 %
Business
0
%
Commercial
0
%
Civic
0
%
Description
- Developed on the former Slaughterhouse site in Leiden, aimed to transform a neglected, polluted area into a vibrant residential neighborhood.
- The plan was created through a design contest, with MVRDV chosen to design the urban plan. The design focuses on creating a high-density urban core while incorporating green and water spaces along the edges.
- The Willem de Zwijger Boulevard features a series of characteristic buildings with a mix of housing, retail, and educational programs, contributing to the area’s diverse urban fabric.
- The project includes half private client-driven developments, allowing flexibility and customization for buyers within a strict urban framework. This ensures cohesiveness in the overall urban design while offering residents freedom in individual house design.
- Building blocks consist of multiple homes, often designed by different architects, with common garages shared between residents. Garages are integrated into the building design, providing private outdoor space on their roofs.
- A standard lot is 6 by 15 meters, with the possibility to build up to four floors. Buyers could also combine two lots, provided they develop a single building on the combined space.
- Architectural freedom is encouraged, with no strict regulations regarding materials or colors. However, certain rules ensure consistency:
- Designs must be done by a registered architect.
- The maximum width, depth, and height of construction cannot be exceeded.
- The entire lot width must be used for building.
- Facades must use one primary material for cohesiveness.
- Every buyer in blocks of four or more lots must collaborate with neighbors on the garage and support structure.
- Common garages remove cars from streets, turning the narrow streets into public spaces for residents. Streets are used for public activities and interactions, enhancing the neighborhood's community feel.
- Residents have the option to manage green spaces within their streets. They can either take responsibility themselves or let the municipality handle maintenance. If they opt for self-management, they collaborate with the municipality to choose plants and flowers.
- Buyers are required to live in the house for at least one year after completion, ensuring long-term investment in the community. The homes must be completed within two years of obtaining the building permit.
- The urban plan fosters a sense of community involvement by encouraging collaboration among neighbors and integrating green spaces, while allowing individual expression through architectural design.
Urban Design and Masterplan
Residential Layout and Housing Typologies
Architectural Freedom and Guidelines
Sustainability and Public Spaces
Community and Construction Rules
Location
Streetscapes
Explore the streetscapes related to this project
|
Sources
Explore more Masterplans
|
