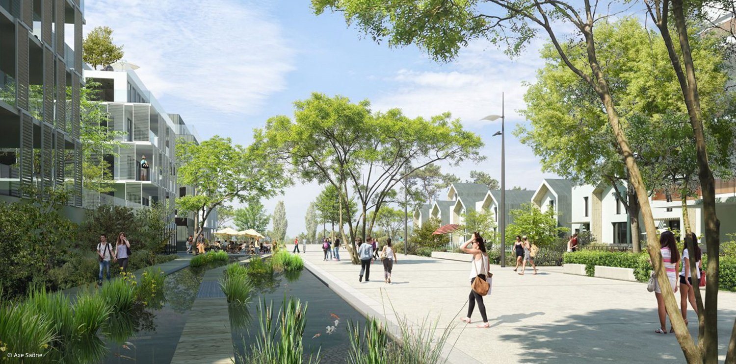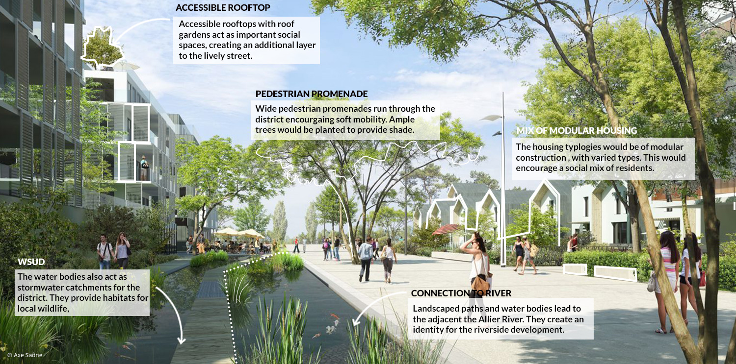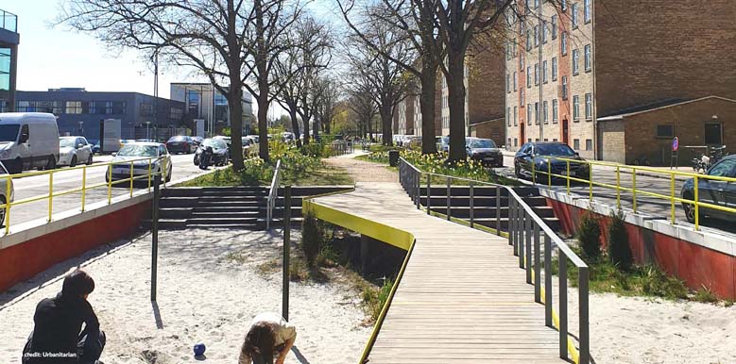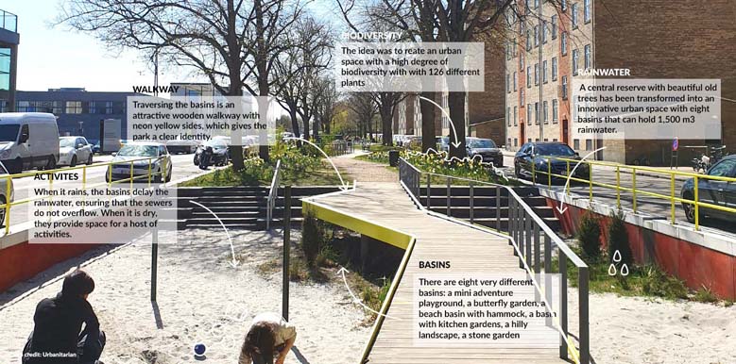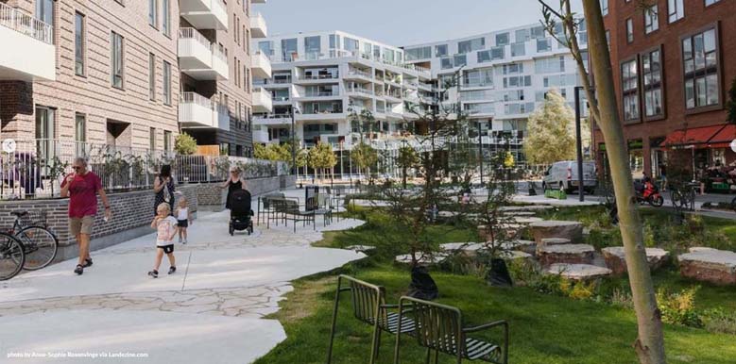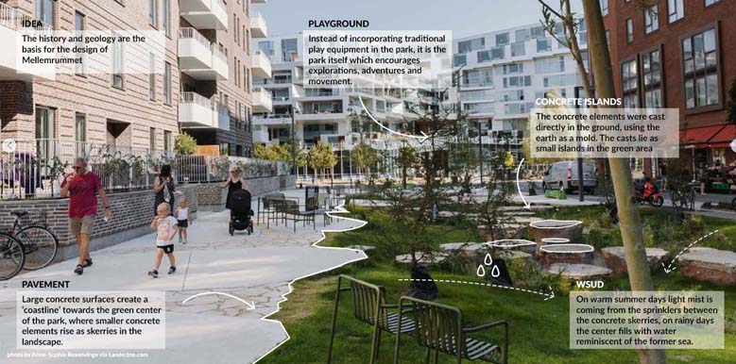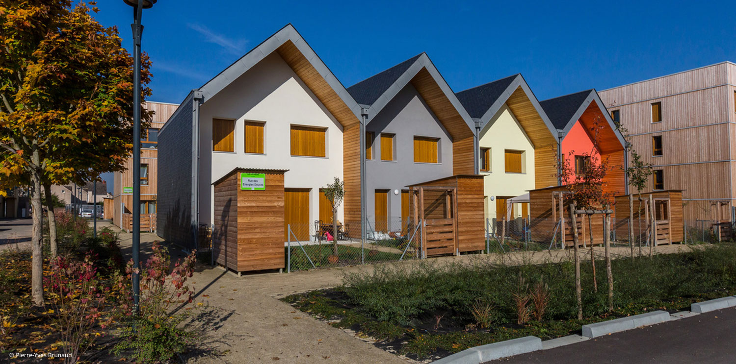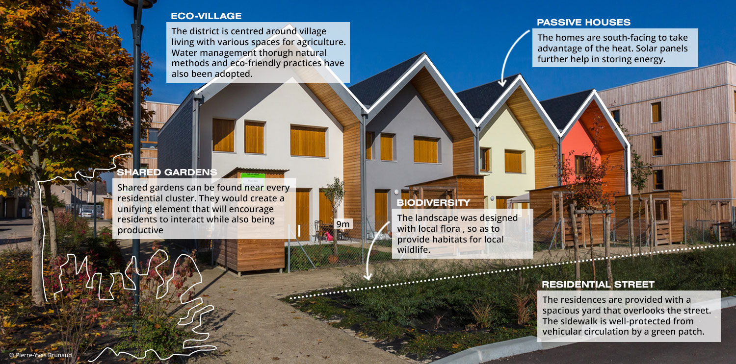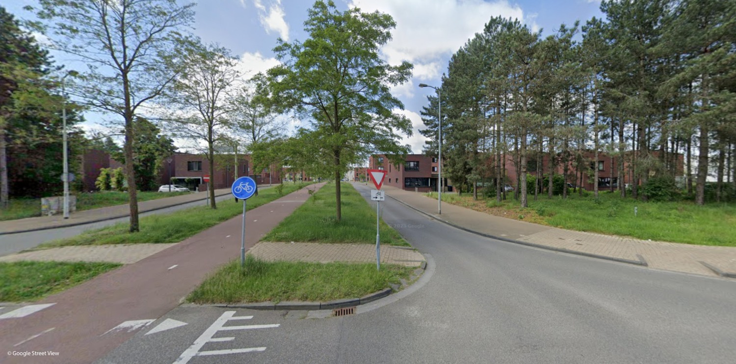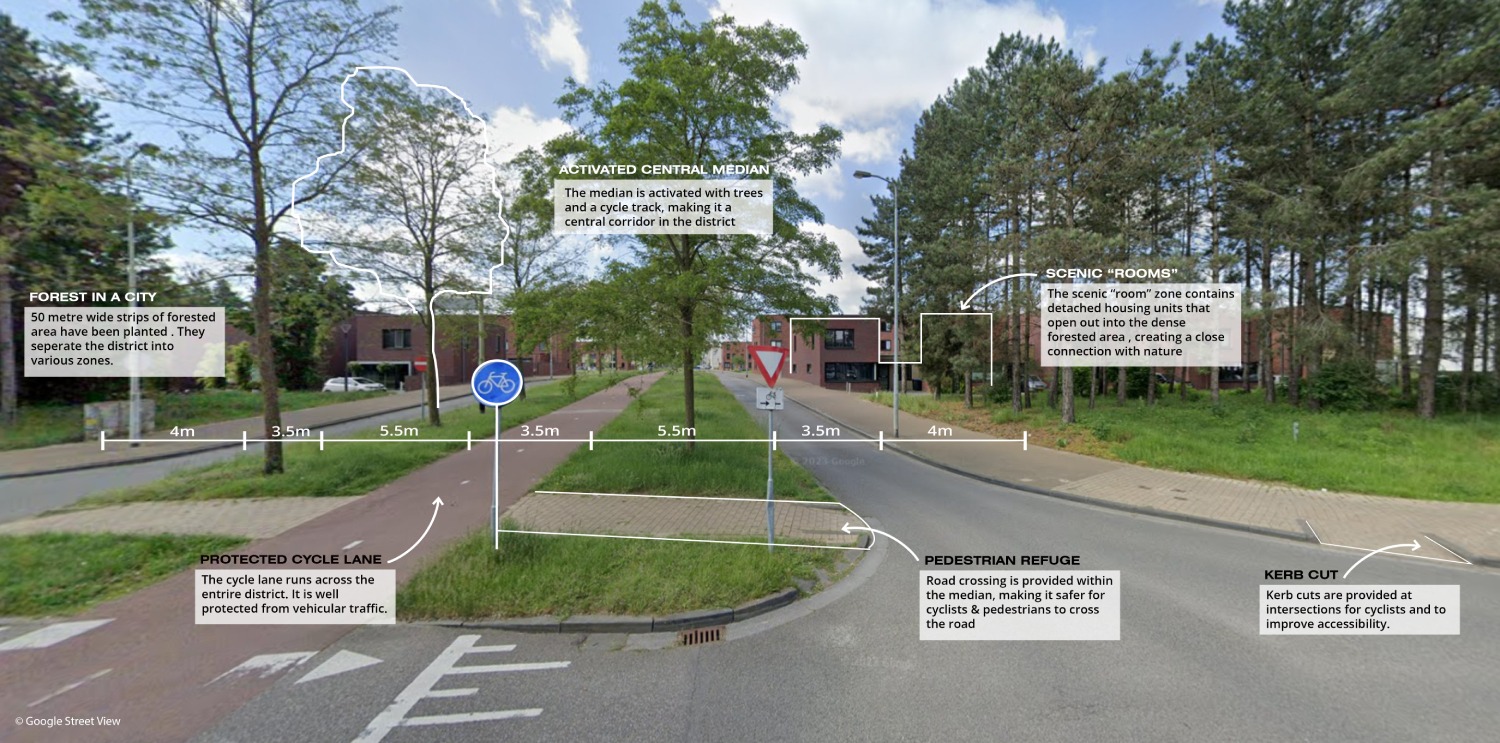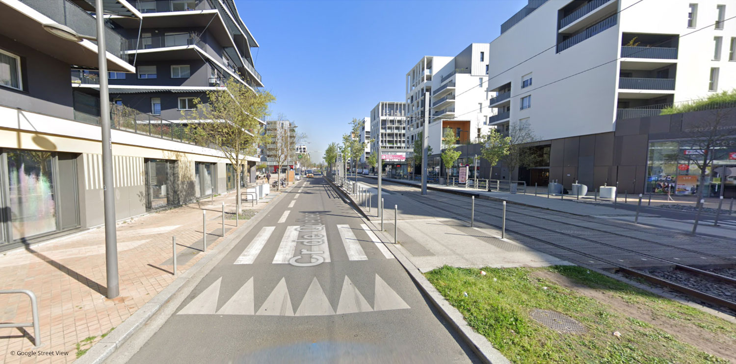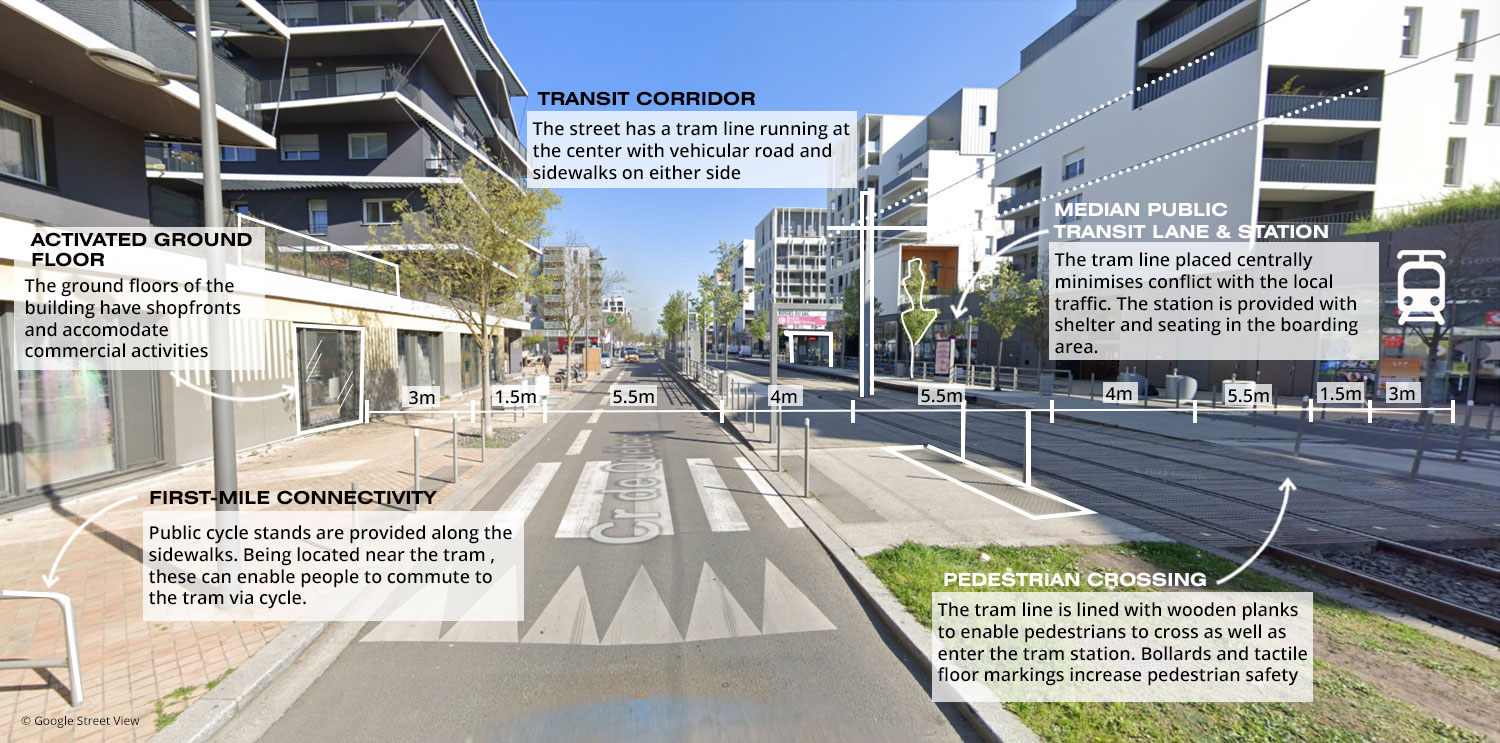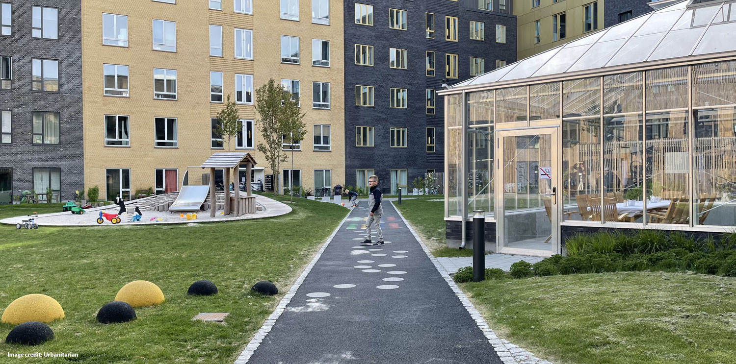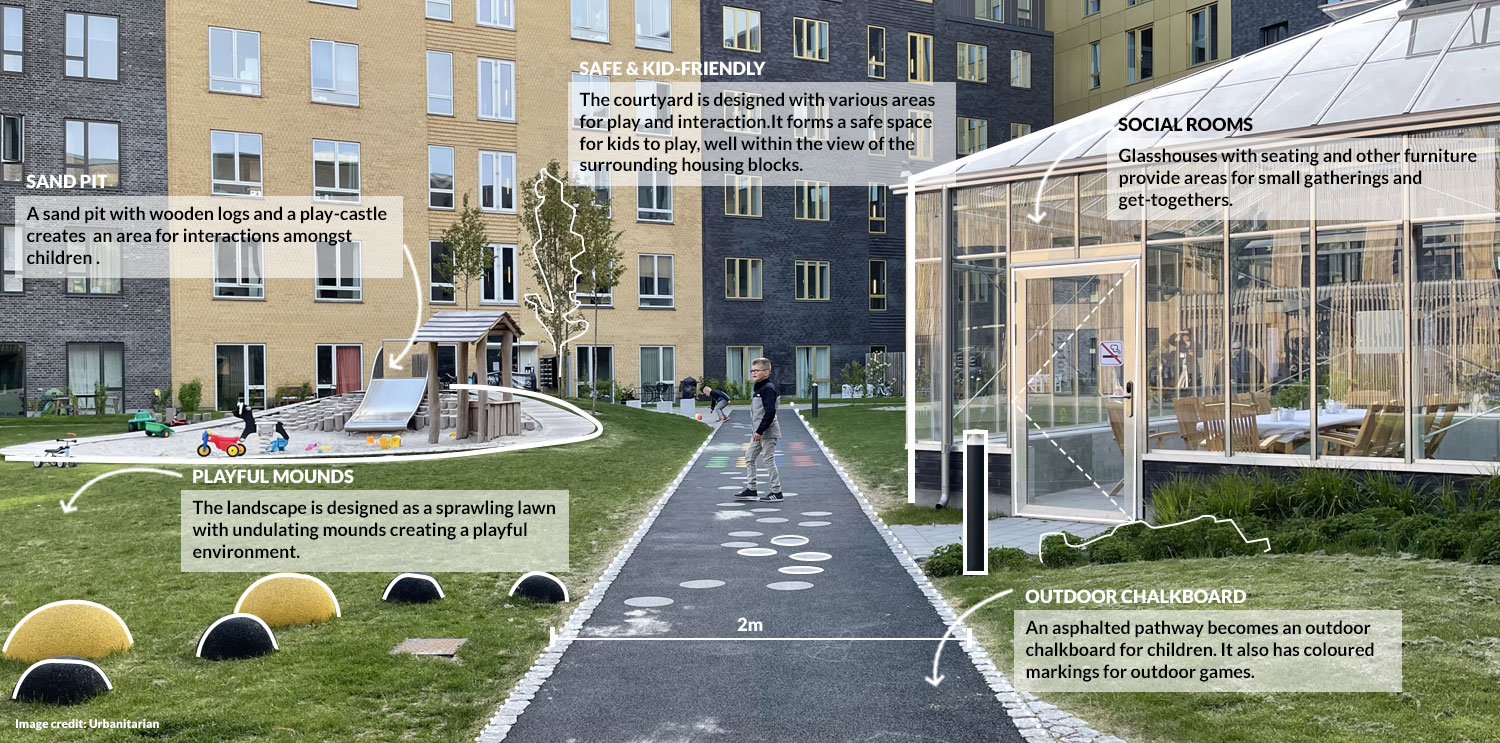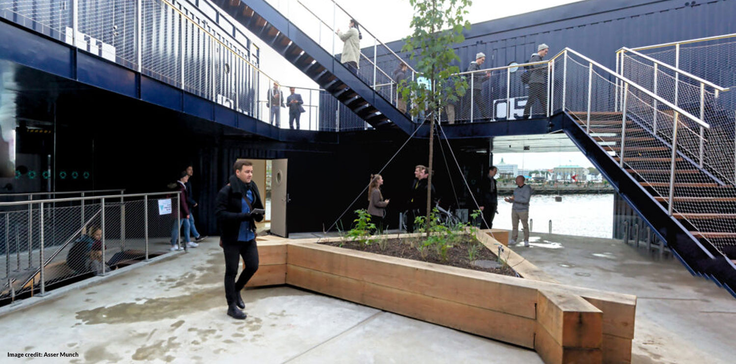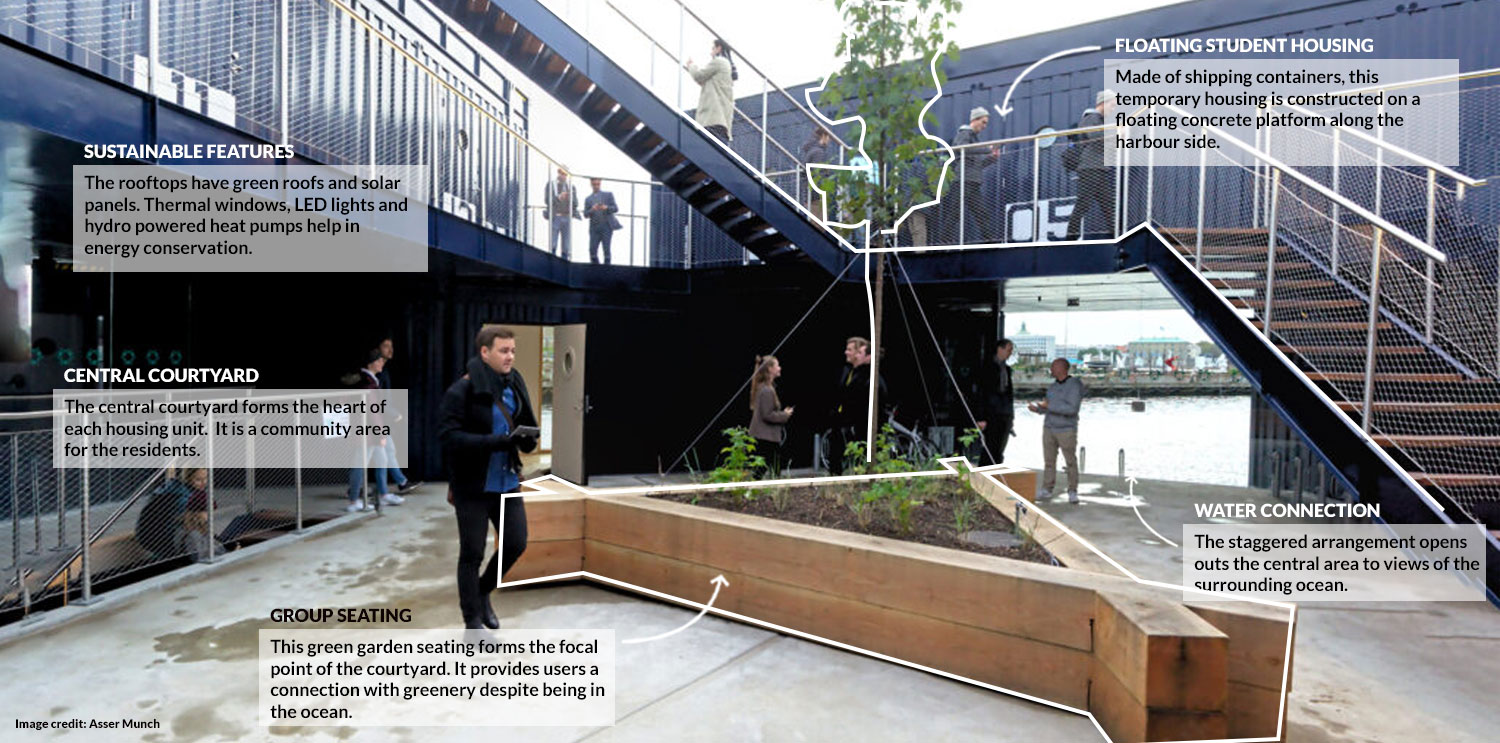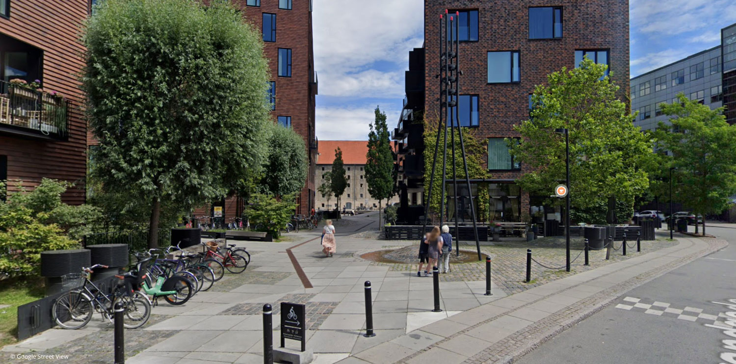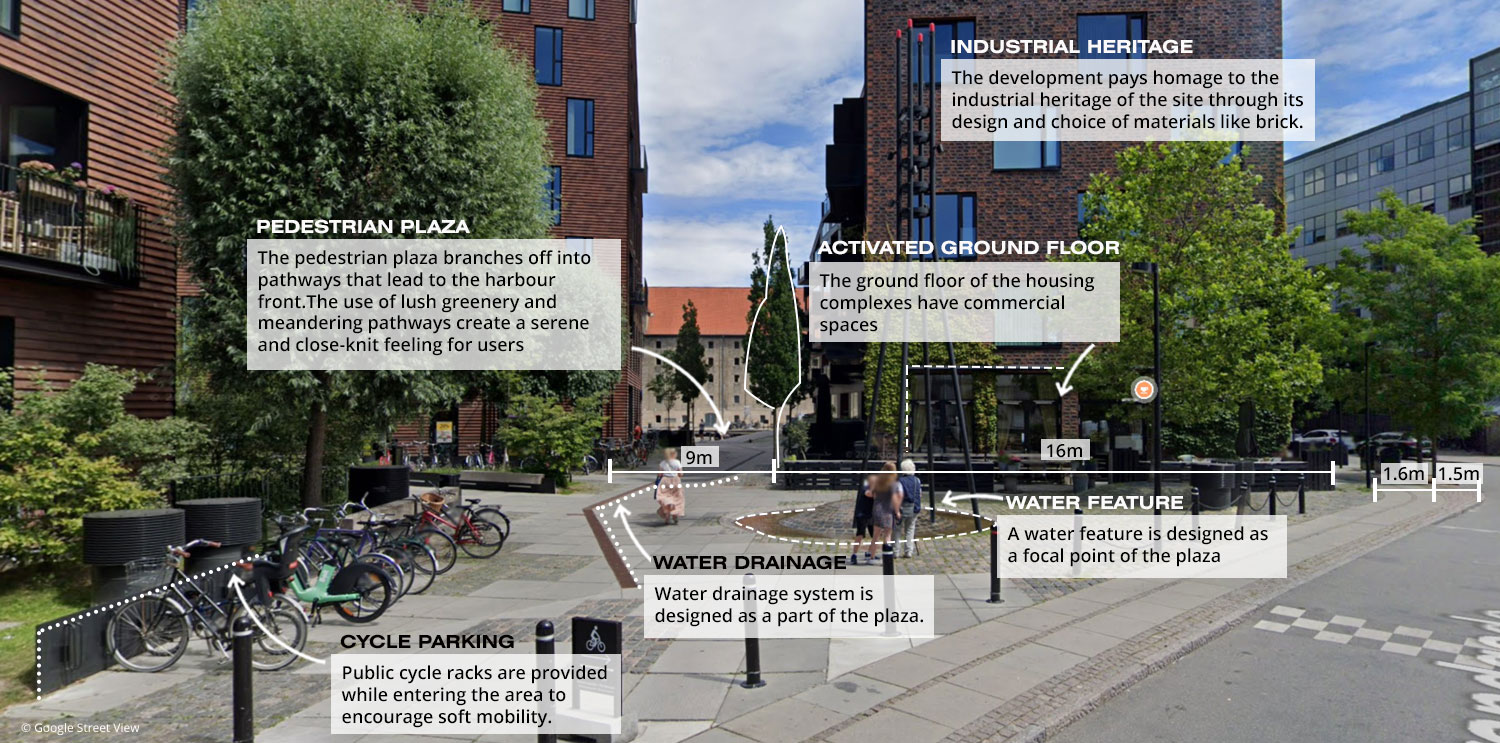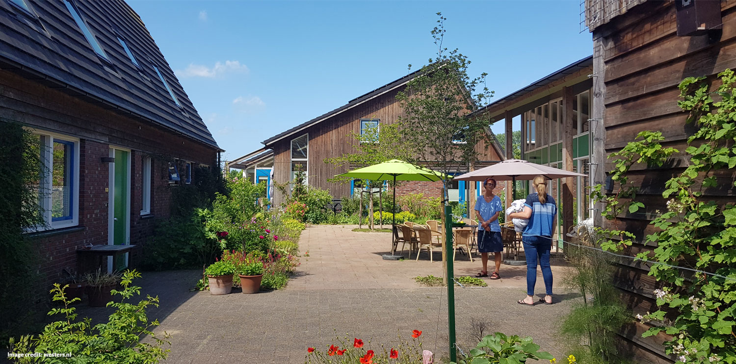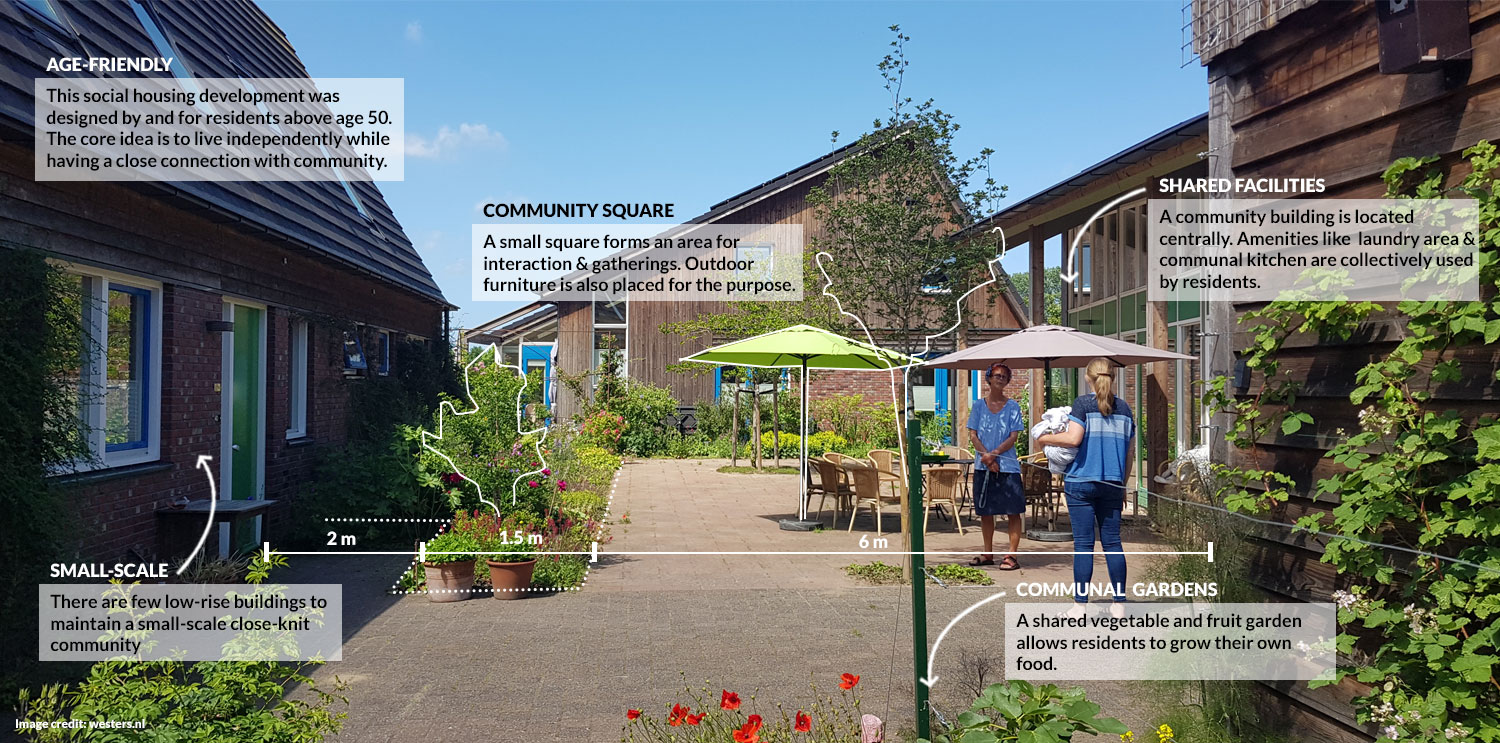Social courtyard for community
by
DUPLEX ARCHITEKTEN & FUTURAFROSCHMüLLER SIGRIST ARCHITEKTEN, ARCHITEKTURBüRO MIROSLAV ŠIK, POOL ARCHITEKTEN, MüLLER ILLIEN LANDSCHAFTSARCHITEKTEN
in
Zurich,
Switzerland
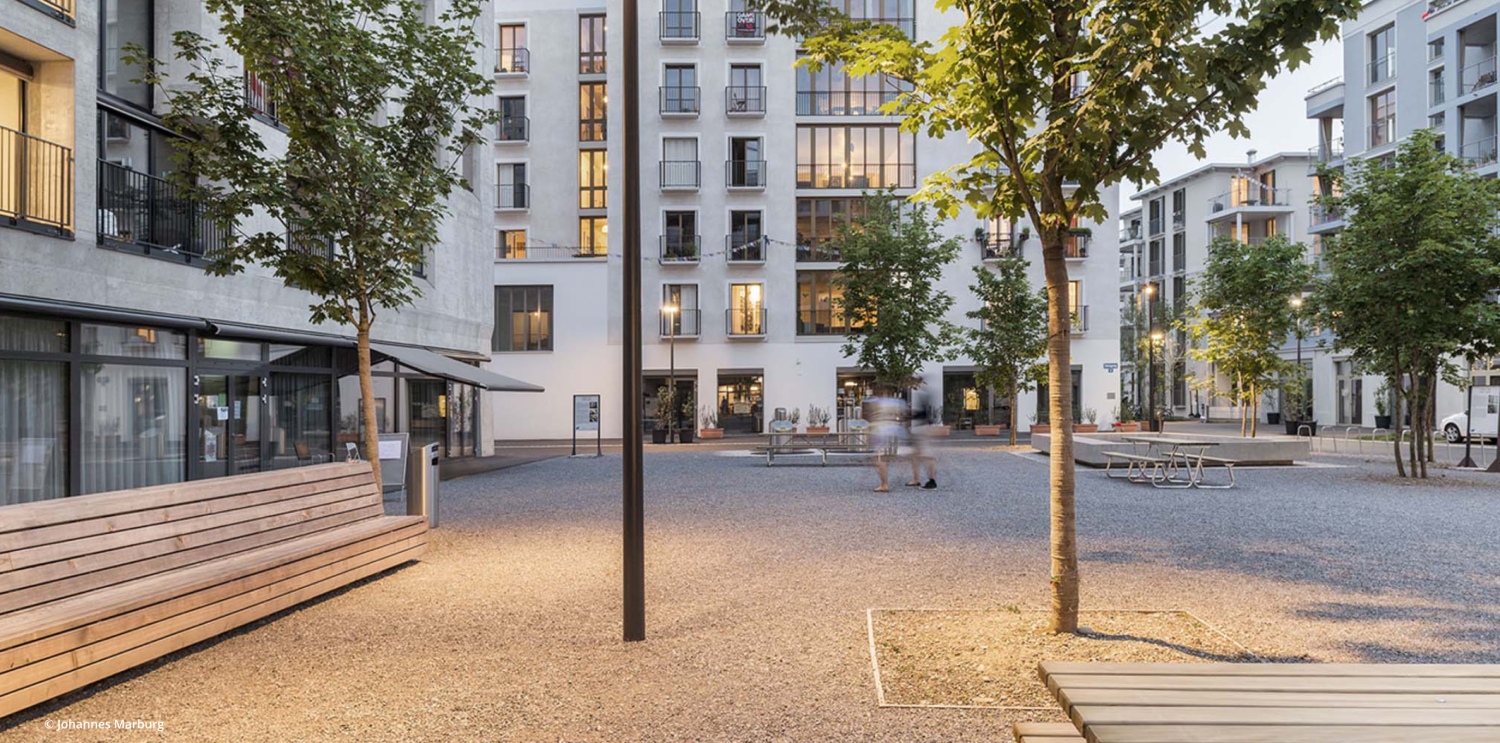
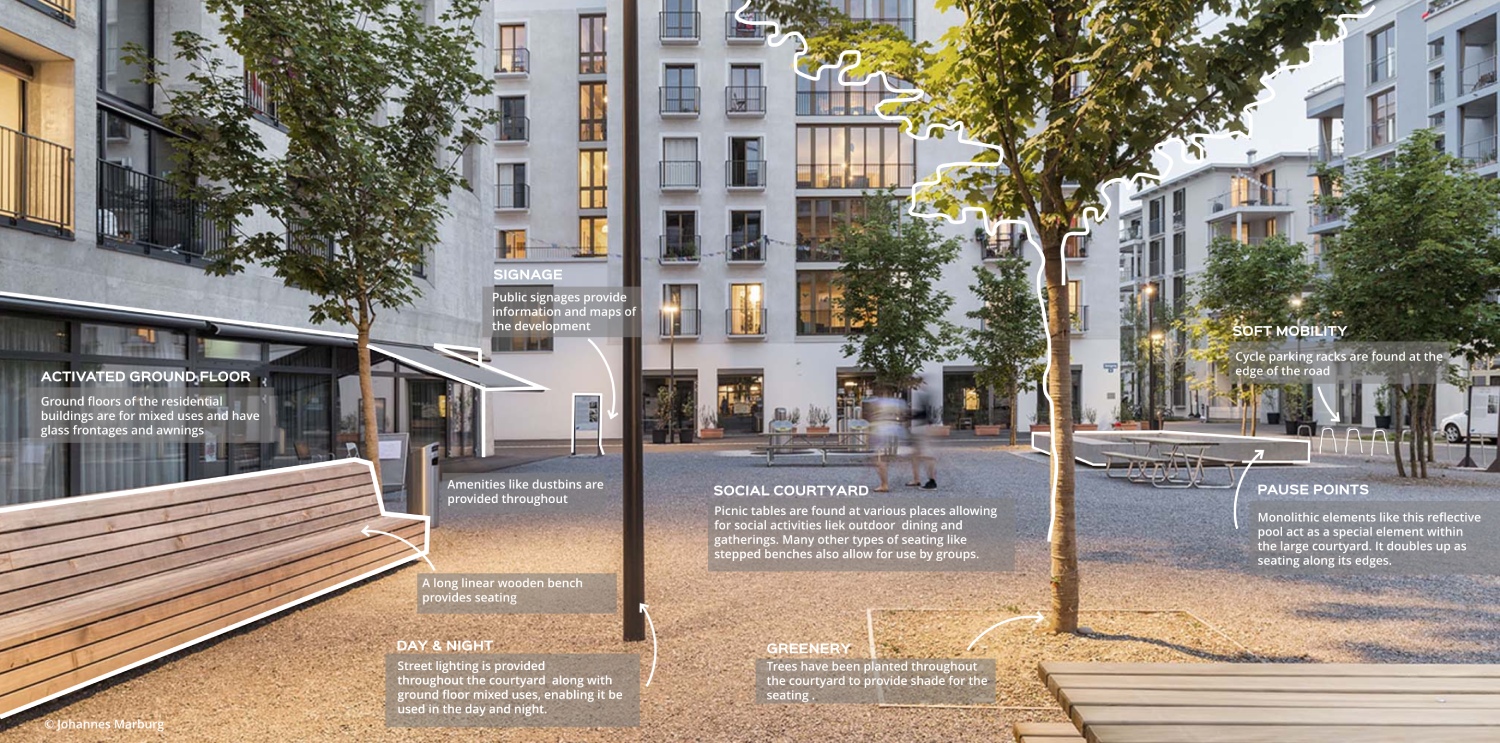
Details
Views:
331
Tags
Data Info
Author
DUPLEX ARCHITEKTEN & FUTURAFROSCHMüLLER SIGRIST ARCHITEKTEN, ARCHITEKTURBüRO MIROSLAV ŠIK, POOL ARCHITEKTEN, MüLLER ILLIEN LANDSCHAFTSARCHITEKTEN
City
Zurich
Country
Switzerland
Year
Program
No program
Description
-
-SOCIAL COURTYARD
Picnic tables are found at various places allowing for social activities like outdoor dining and gatherings. Many other types of seating like stepped benches also allow for use by groups.
-GREENERY
Trees have been planted throughout the courtyard to provide shade for the seating .
-SOFT MOBILITY
Cycle parking racks are found at the edge of the road
-PAUSE POINTS
Monolithic elements like this reflective pool act as a special element within the large courtyard. It doubles up as seating along its edges.
-SIGNAGE Public signages provide information and maps of the development
-Amenities like dustbins are provided throughout
-A long linear wooden bench provides seating
-DAY & NIGHT
Street lighting is provided throughout the courtyard along with ground floor mixed uses, enabling it be used in the day and night.
-ACTIVATED GROUND FLOOR
Ground floors of the residential buildings are for mixed uses and have glass frontages and awnings
Interactive map
Masterplans
The street is a part of this masterplan
Sources
Explore more Streetscapes
|
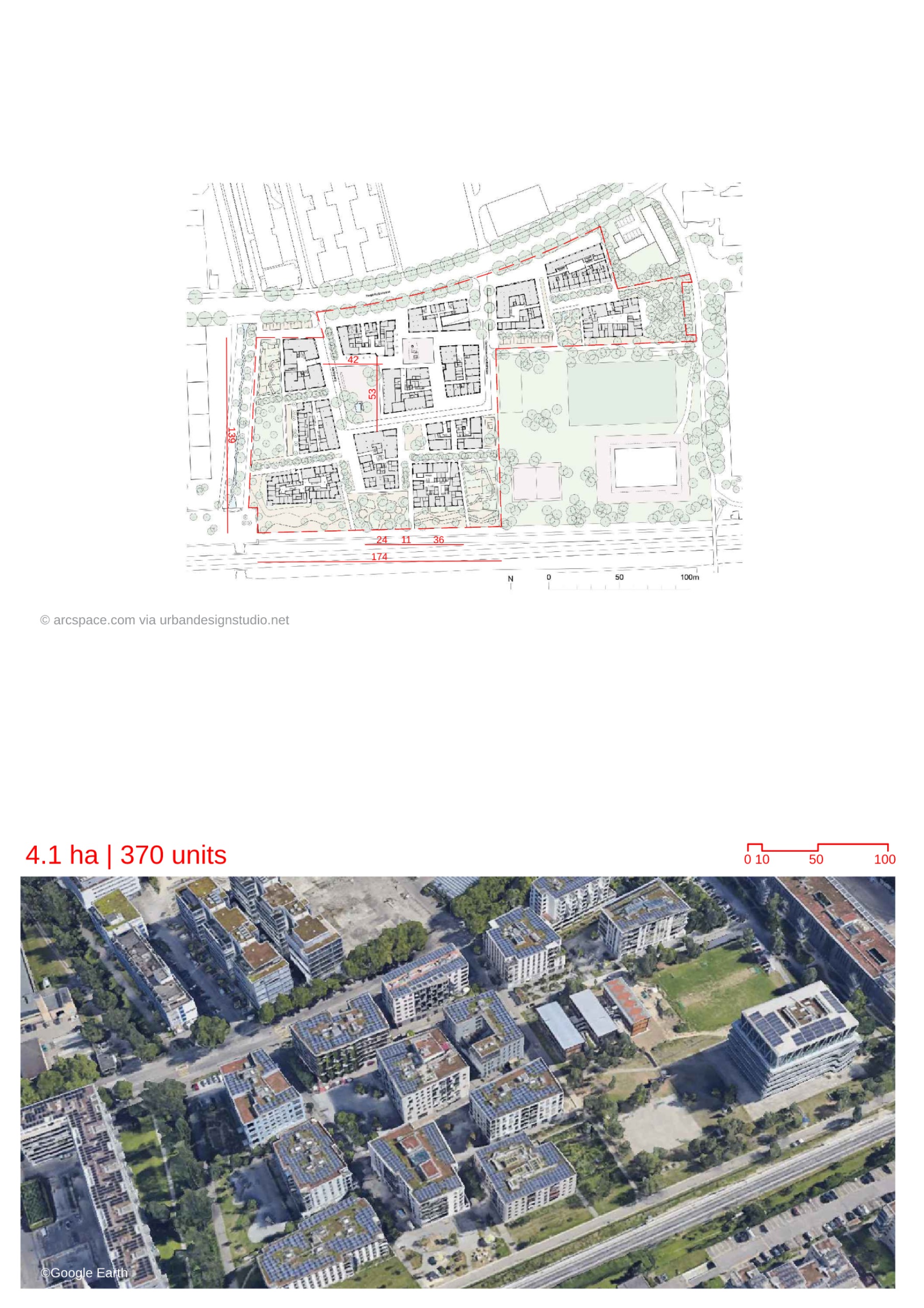
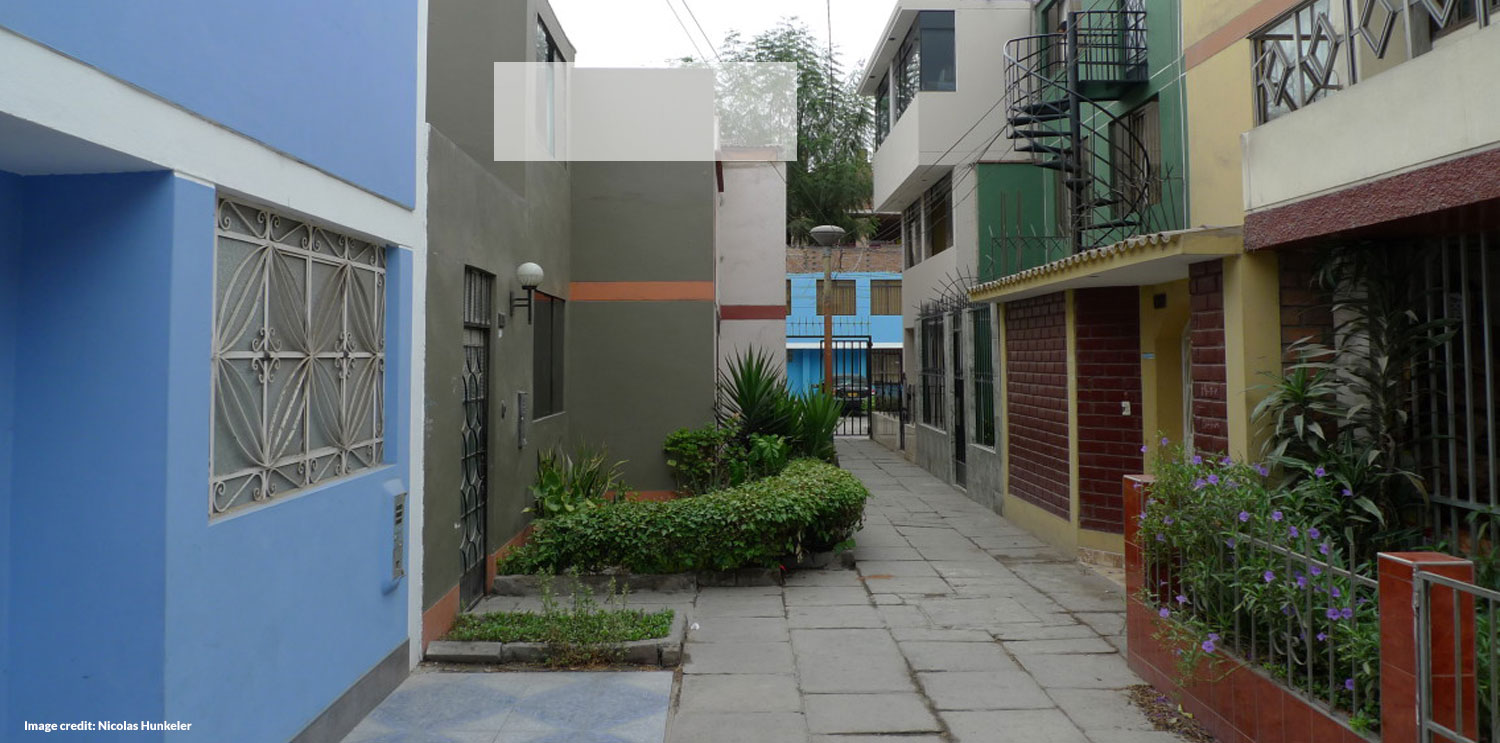
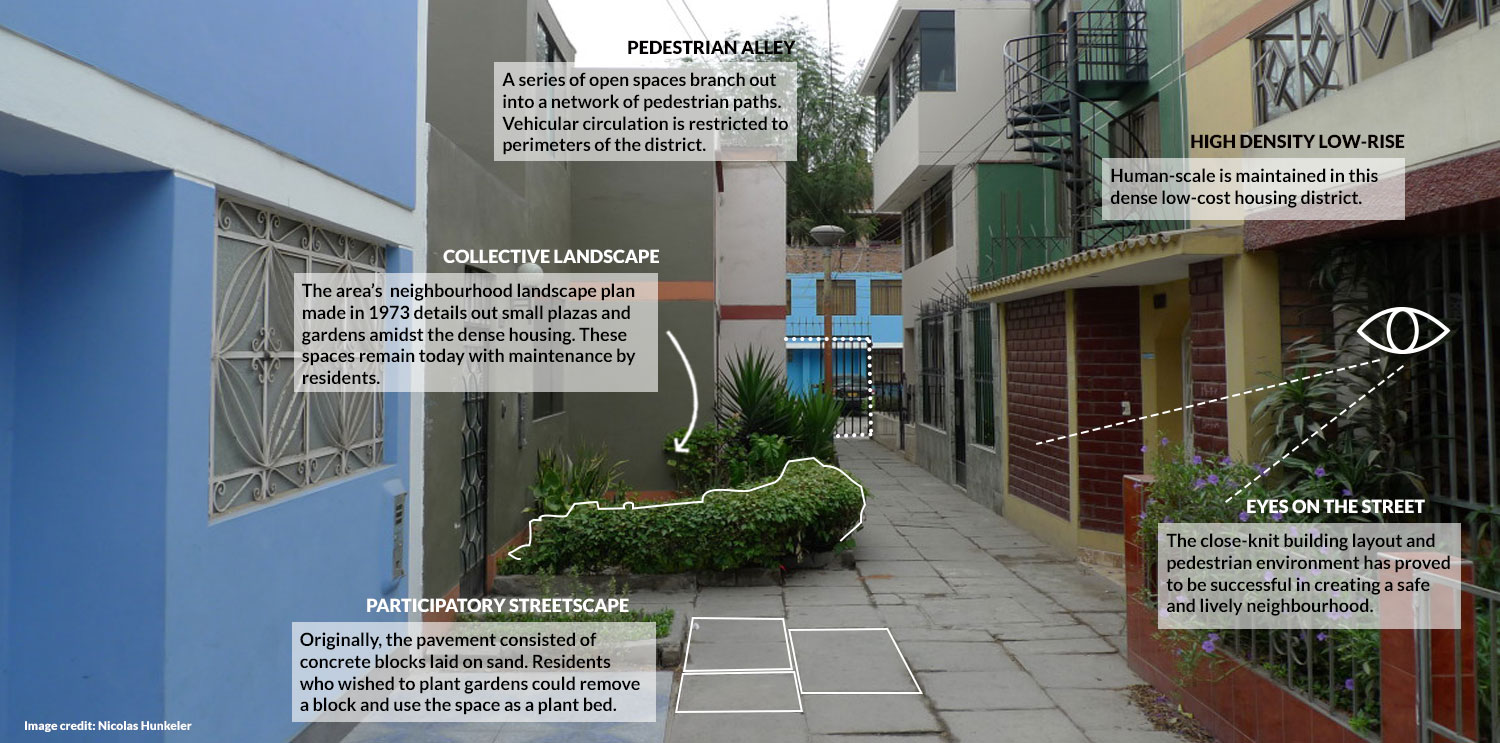
_01.jpg)
_02.jpg)
