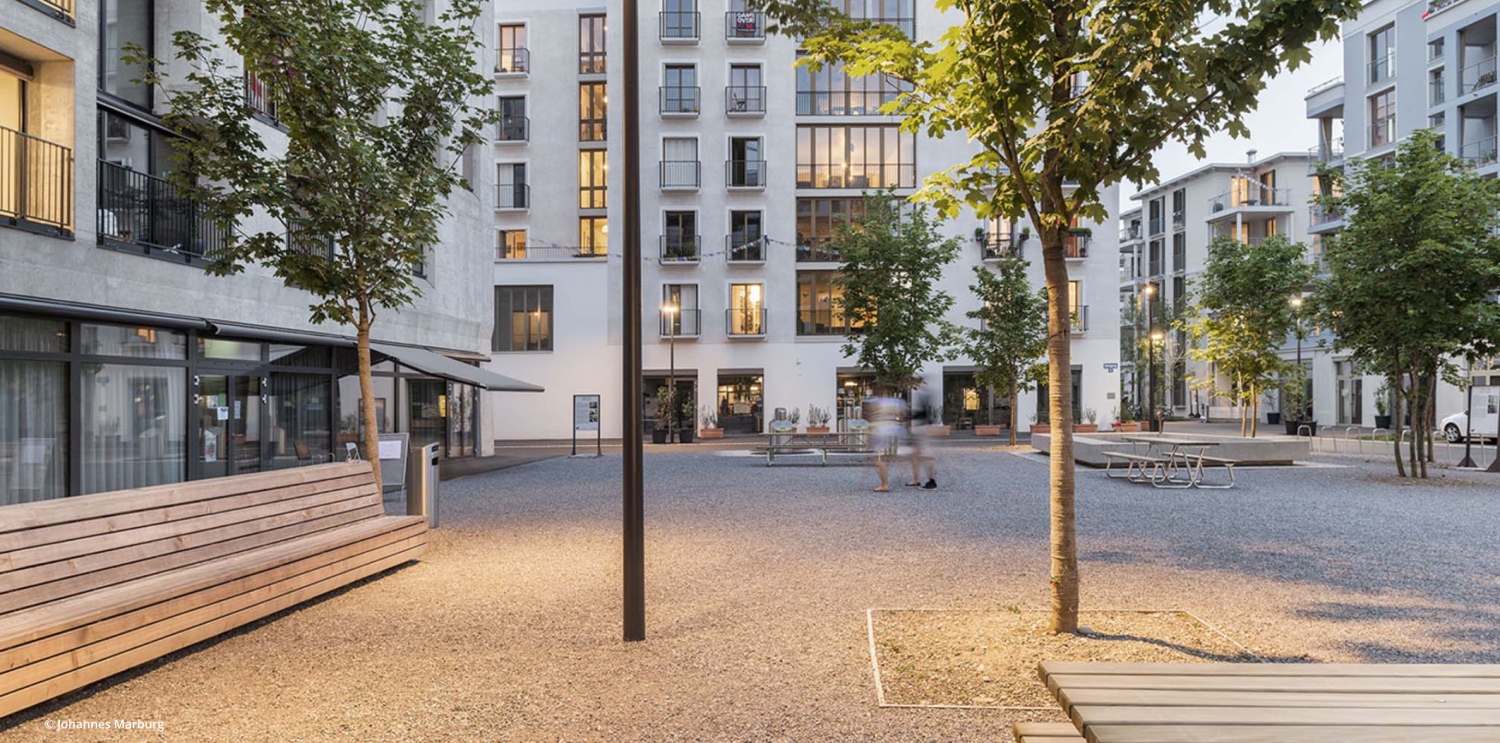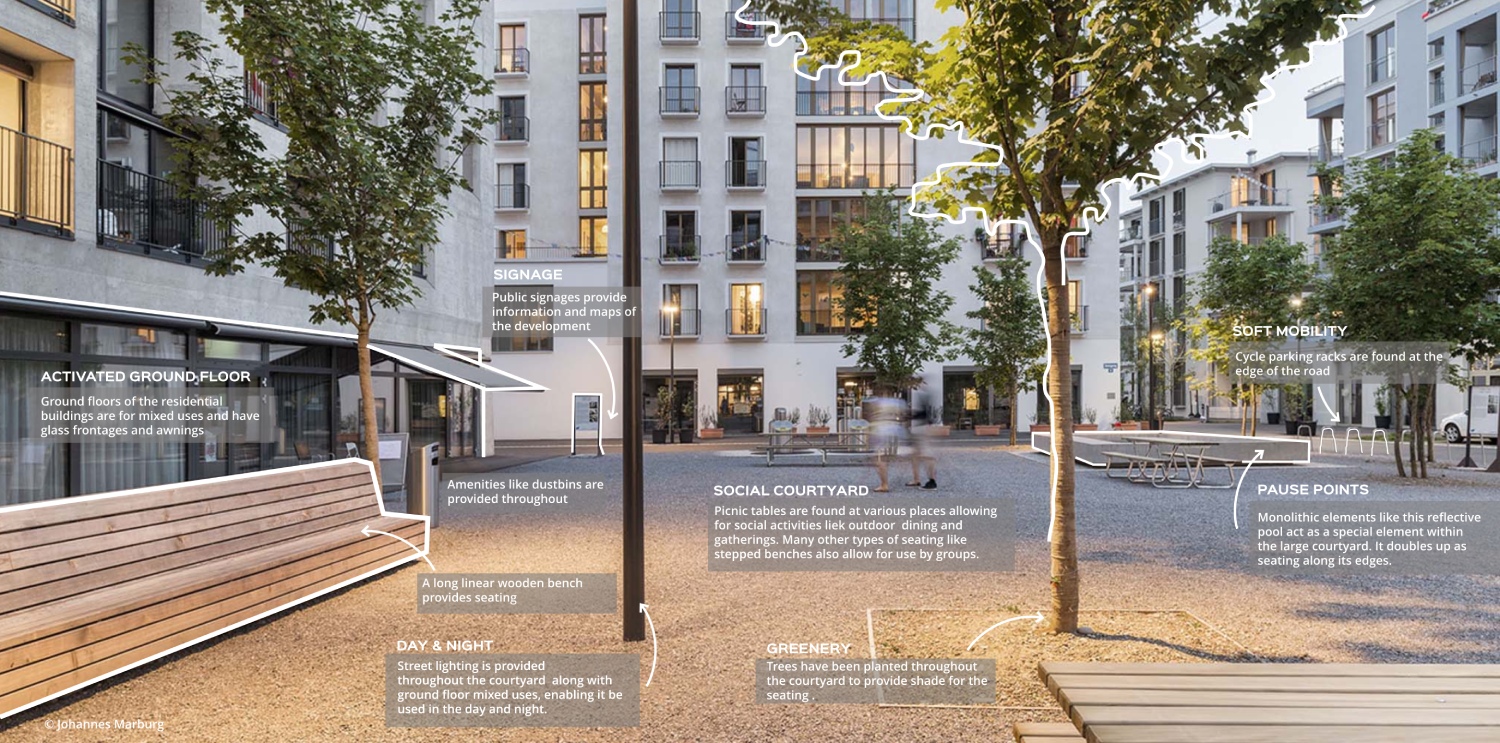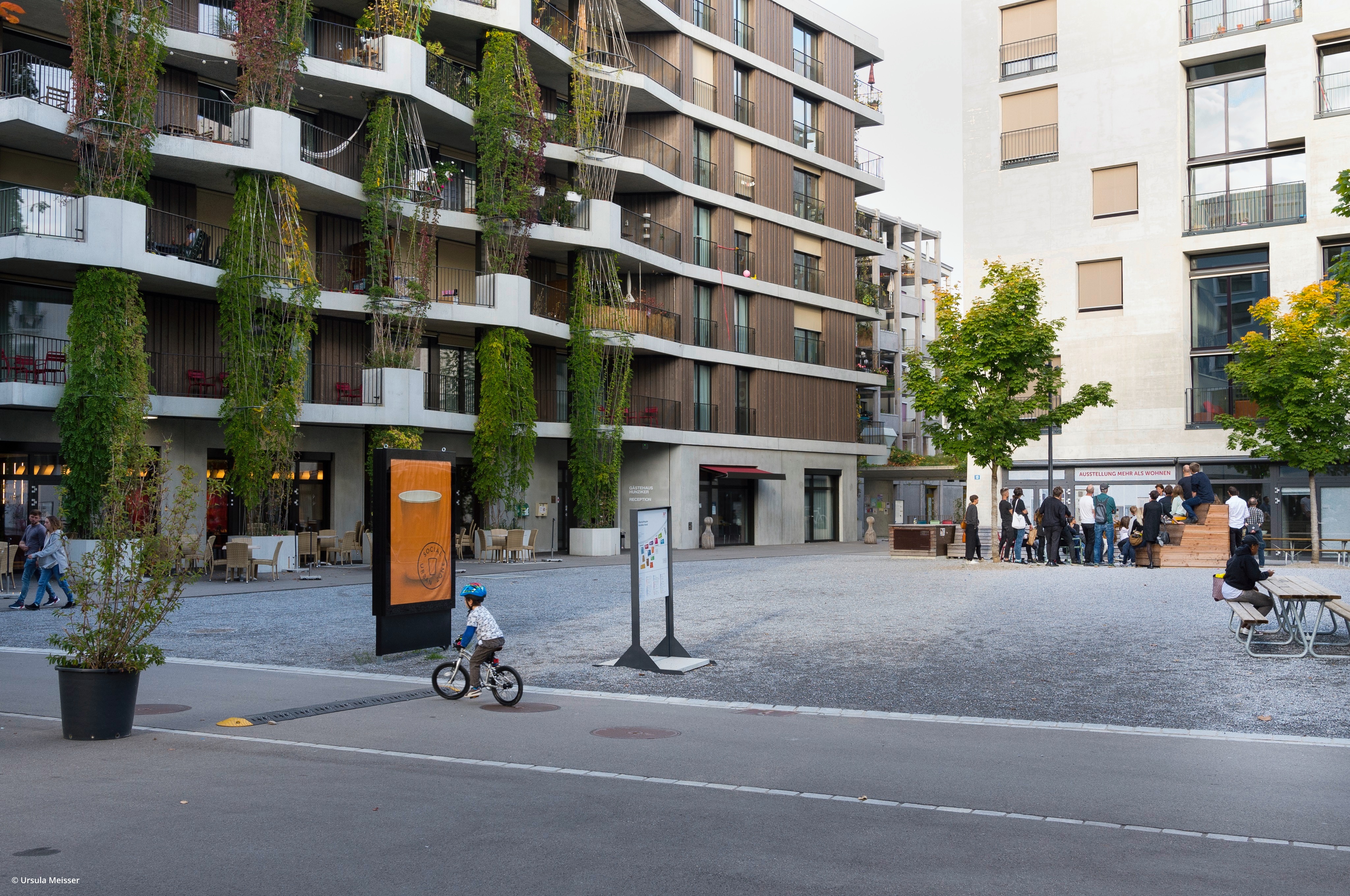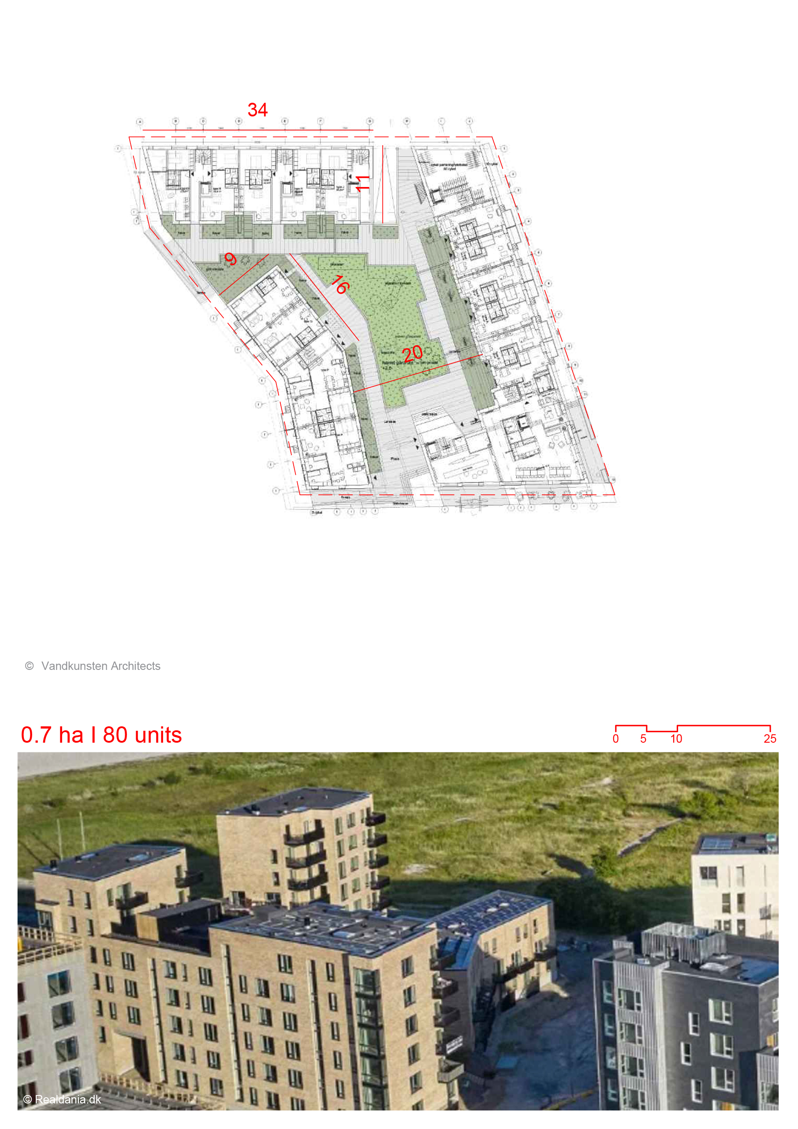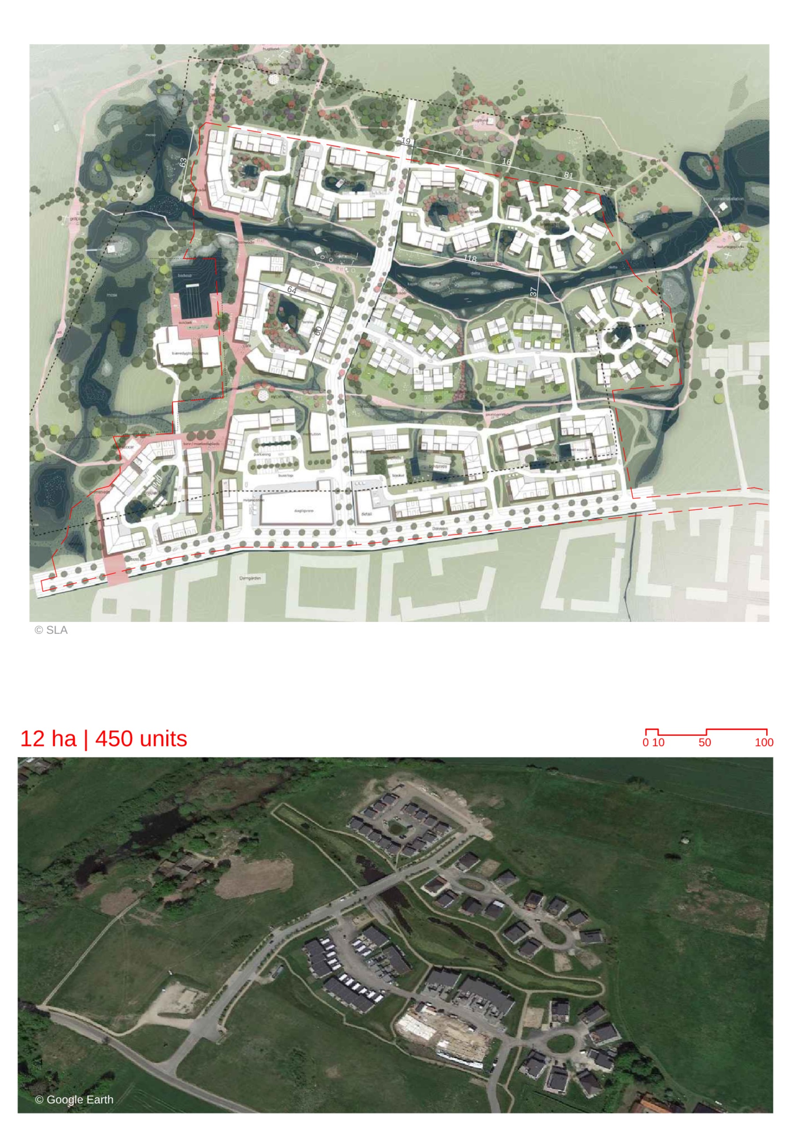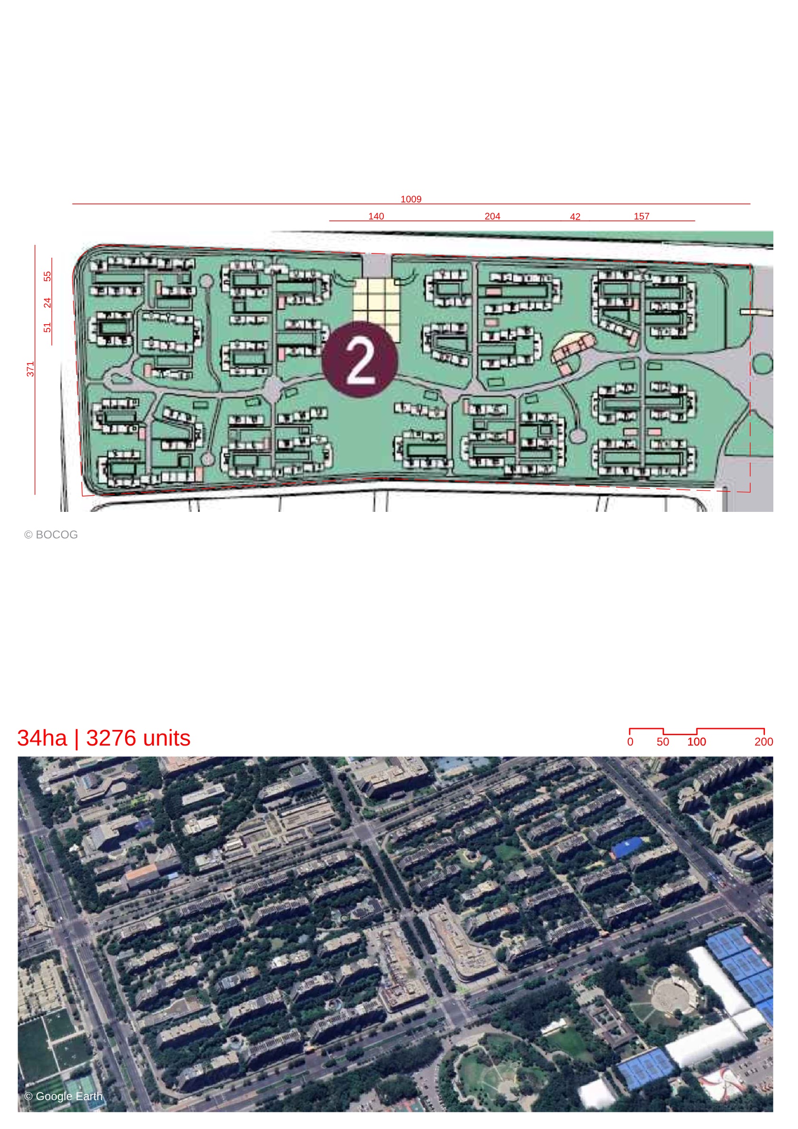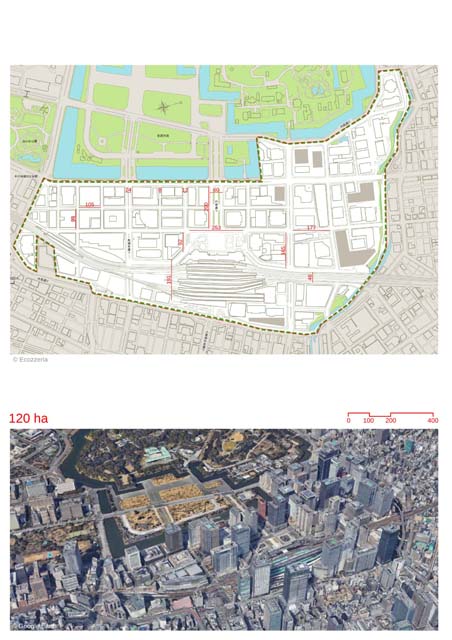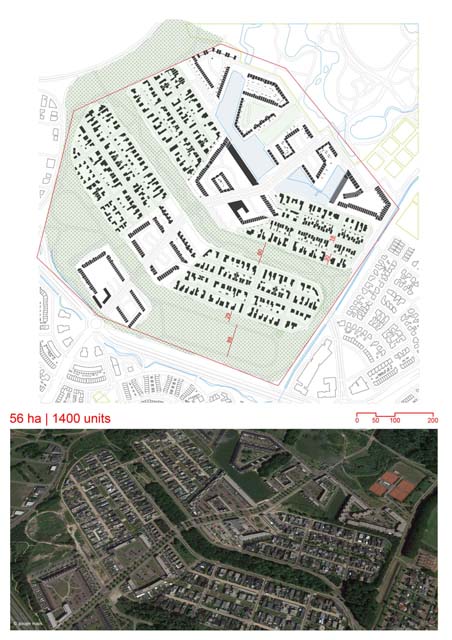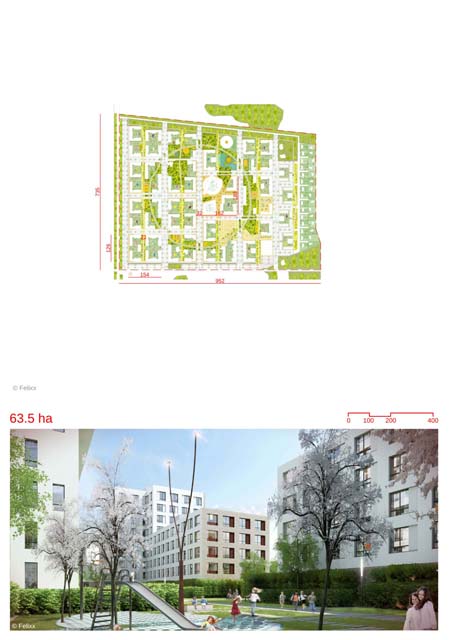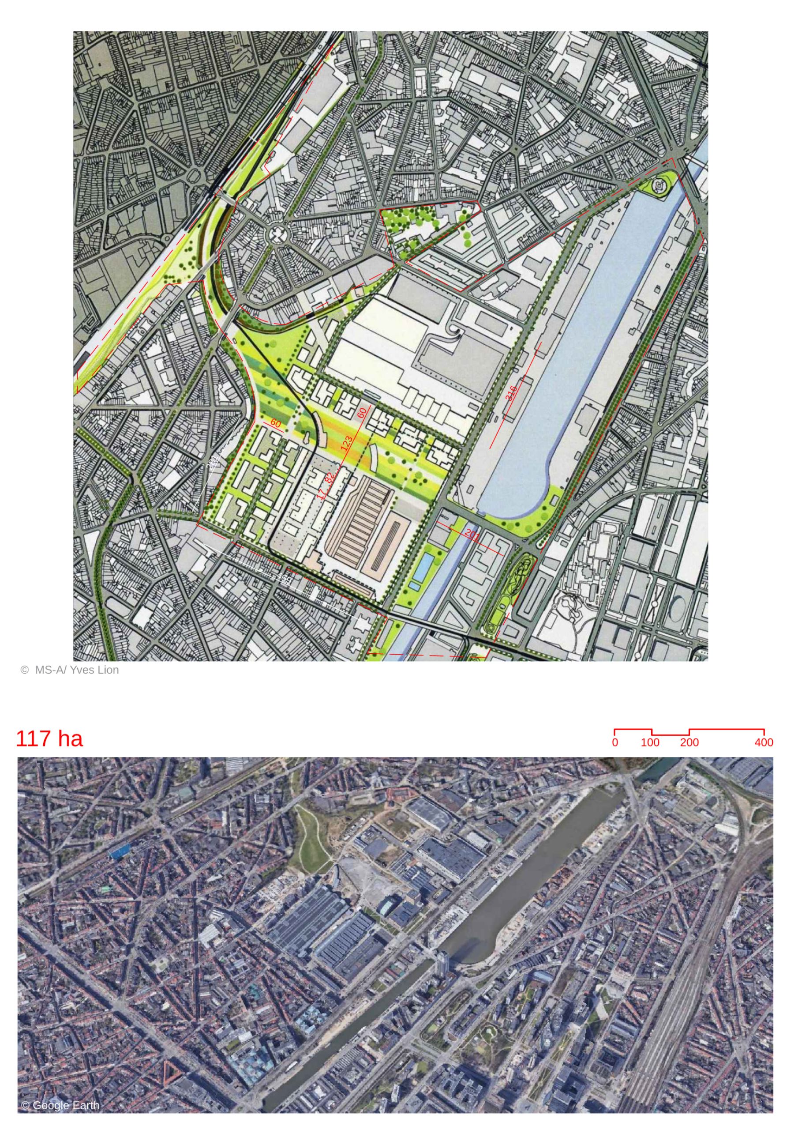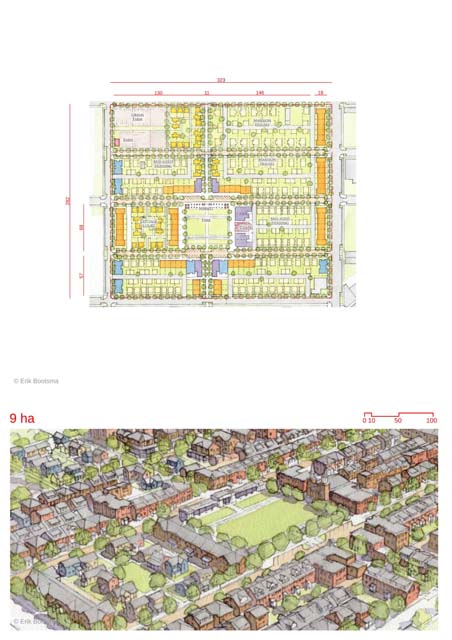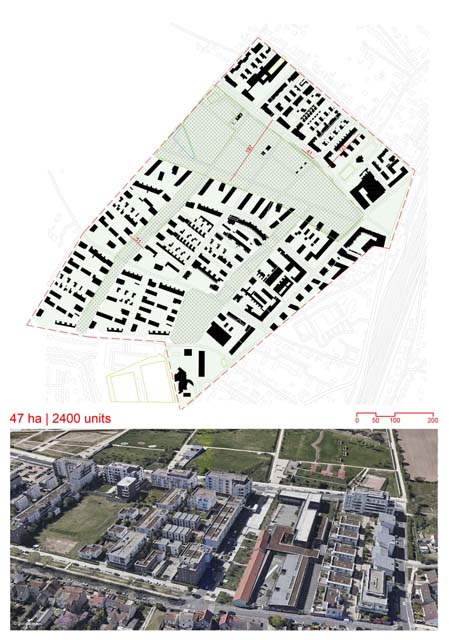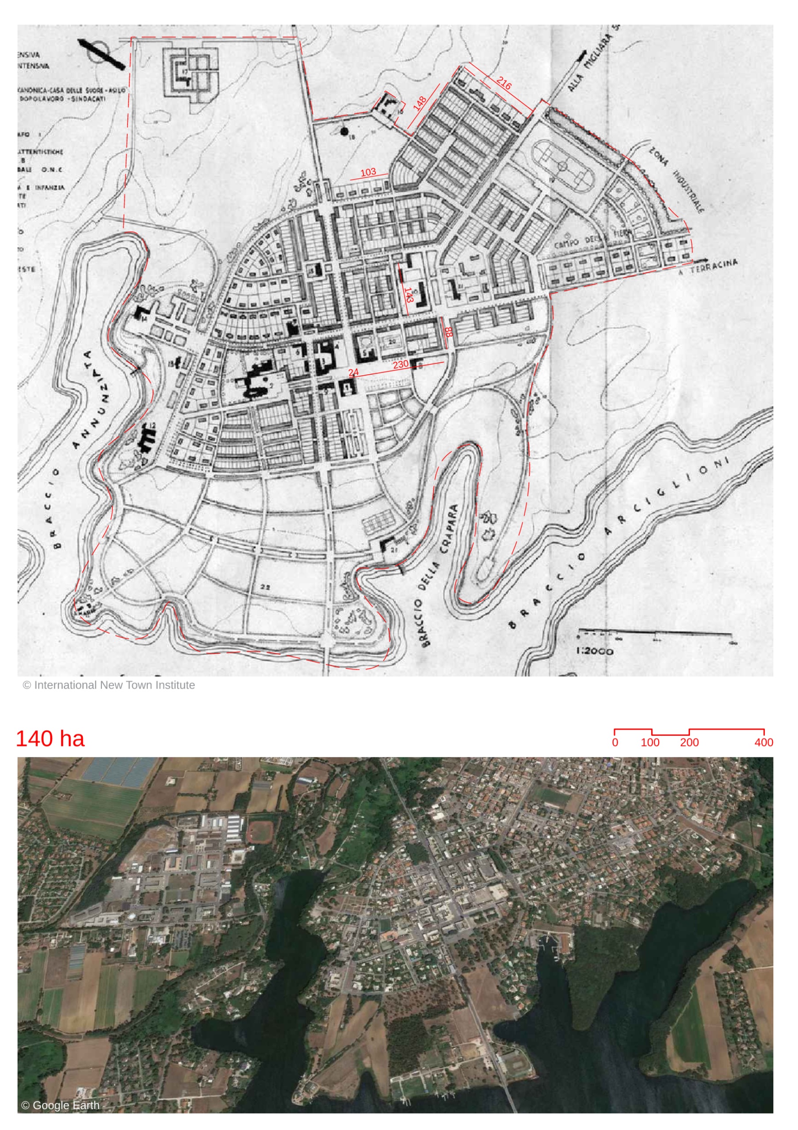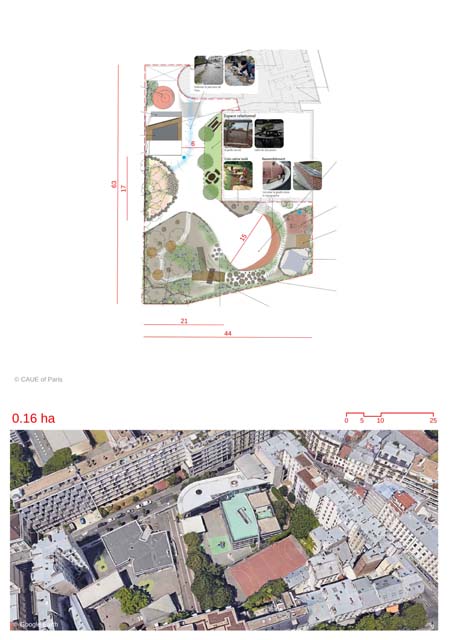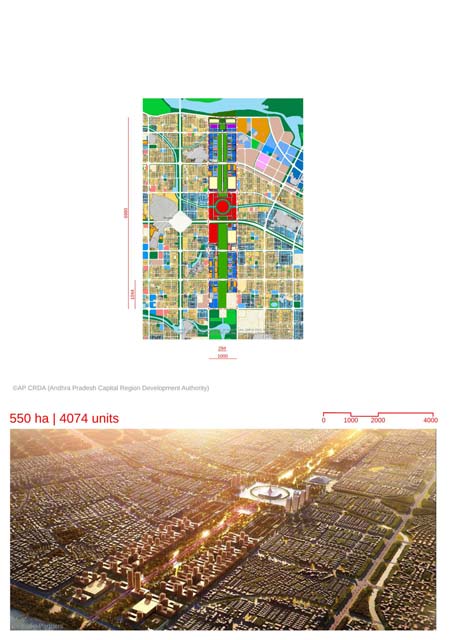Hunziker Areal
by
DUPLEX ARCHITEKTEN & FUTURAFROSCHMüLLER SIGRIST ARCHITEKTEN, ARCHITEKTURBüRO MIROSLAV ŠIK, POOL ARCHITEKTEN, MüLLER ILLIEN LANDSCHAFTSARCHITEKTEN
in
Zurich,
Switzerland
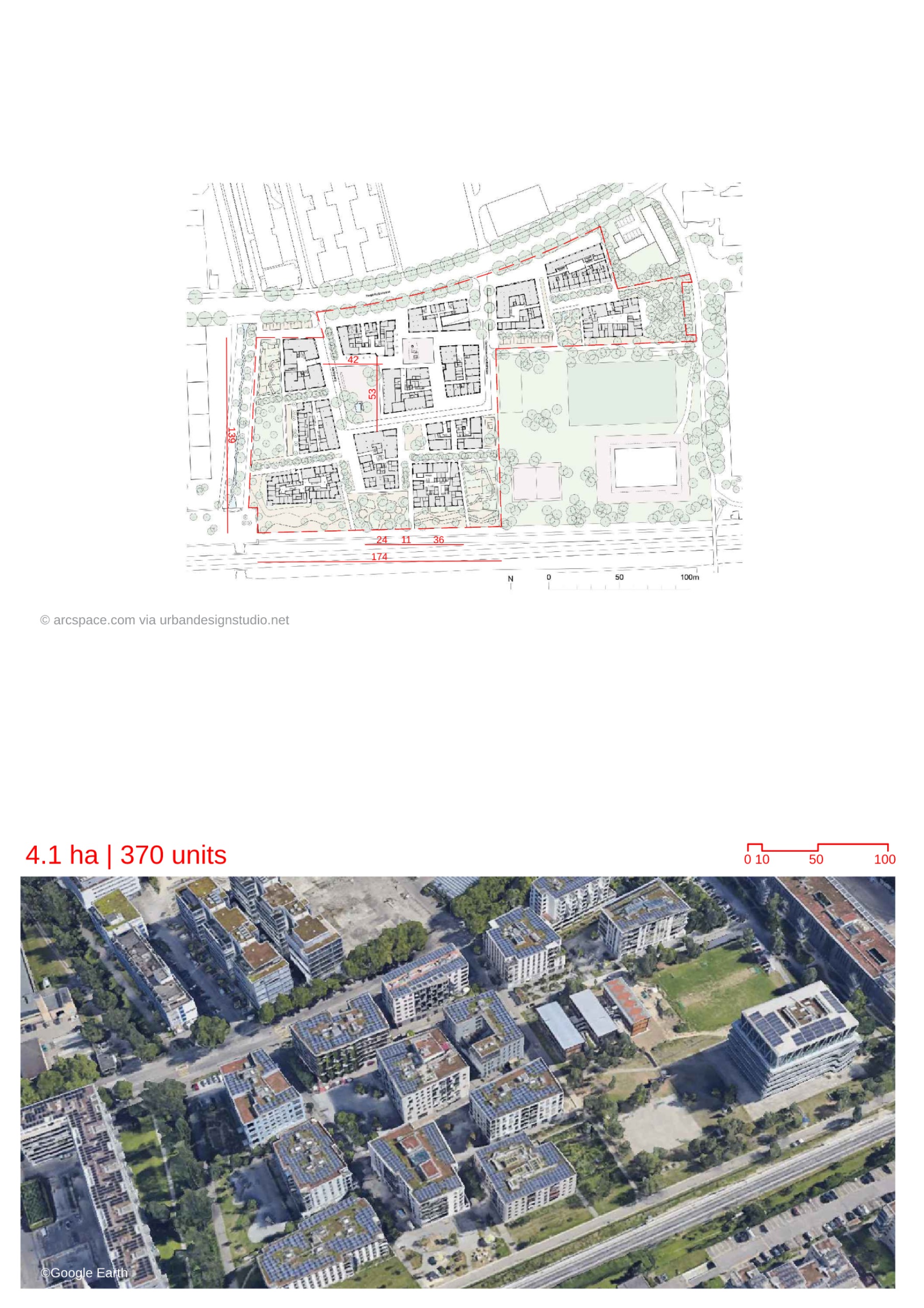
Details
Views:
2907
Tags
Data Info
Author
DUPLEX ARCHITEKTEN & FUTURAFROSCHMüLLER SIGRIST ARCHITEKTEN, ARCHITEKTURBüRO MIROSLAV ŠIK, POOL ARCHITEKTEN, MüLLER ILLIEN LANDSCHAFTSARCHITEKTEN
City
Zurich
Country
Switzerland
Year
2015
Program
Cooperative Housing Community
Technical Info
Site area
41000 sqm
Gfa
0
sqm
Density
0 far
Population density
1200
inh/ha
Home Units:
370
Jobs
150
Streetsroad:
0
%
Buildup:
0
%
NonBuild-up:
0 %
Residential
0 %
Business
0
%
Commercial
0
%
Civic
0
%
Description
- -It is a sustainable housing district.It was one of the first projects to be built under the “Mehr als Wohnen” (More than Living) housing cooperative society.
- The development was built at the site of a former cement factory.
- The development was designed as a 2000 watt society.
- The concept of 2000 watt society aims to reduce energy consumption of every resident to 2,000 watts per hour.The average for a typical Swiss resident is 6500 watts per hour.
- To achieve this reduced energy consumption, the district has 13 energy efficient housing blocks. Use of low emission building materials and rooftop solar panels form some of the strategies.Waste heat from a municipal data centre is used for water heating requirements.
- The 13 housing blocks were designed by 5 different architects. Each building has its own unique architectural character.
- The buildings follow a point block arrangement.
- The development aimed to create a collective housing community where there would be space for community activities and interactions. The creation of squares and walkable streets around the blocks helps create this social environment.
- A central public square forms a social hub at the centre of the district. The facades facing the square are treated differently to lend it a unique identity.
- Public oriented and community uses have been introduced in the ground floors of the buildings surrounding the square.
- A set of shared spaces referred to as the “commons” are planned throughout the district. They were decided by the local residents groups, based on their needs. These spaces include-community gardens, a repair shop, a yoga room and an indoor playground.
- Social sustainability is addressed through diverse housing typologies, participatory processes and democratic membership rights in the cooperative.
Location
Streetscapes
Explore the streetscapes related to this project
|
Urbanscapes
Explore the urbanscapes related to this project
|
Sources
Explore more Masterplans
|
