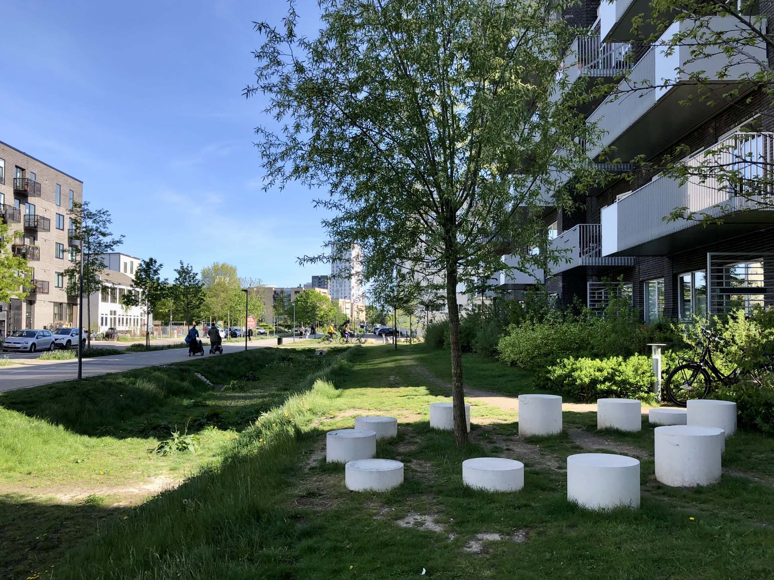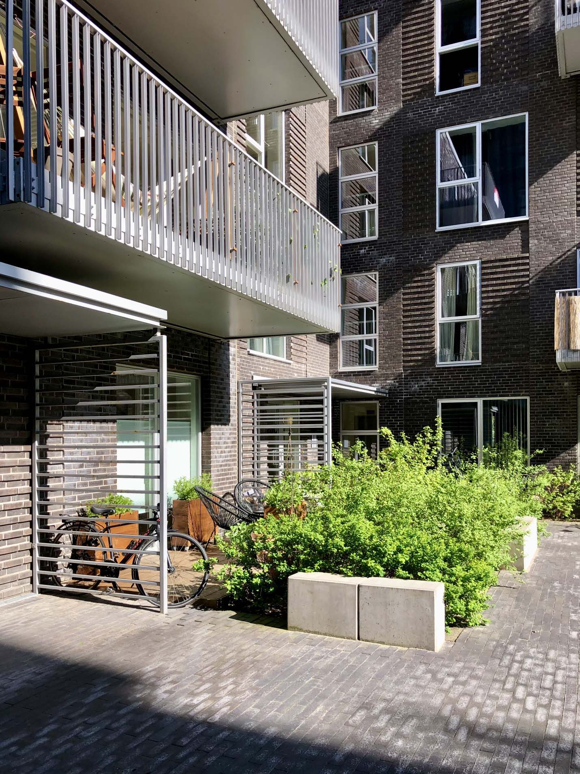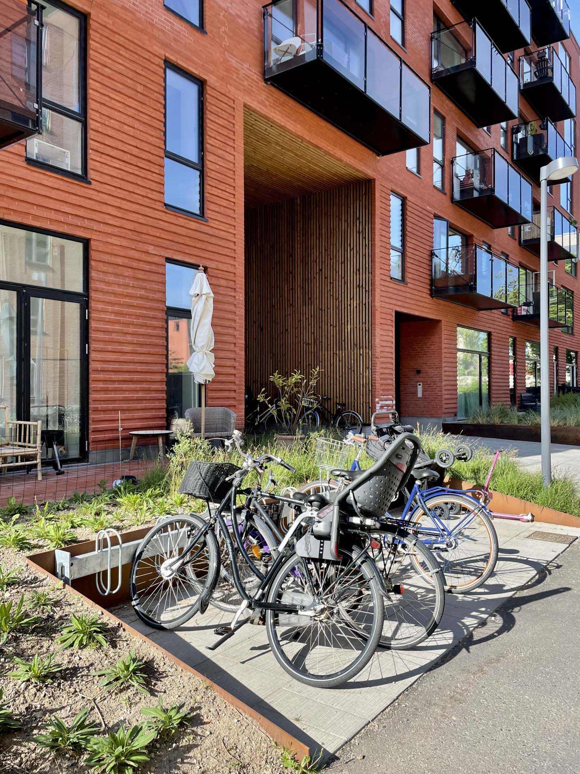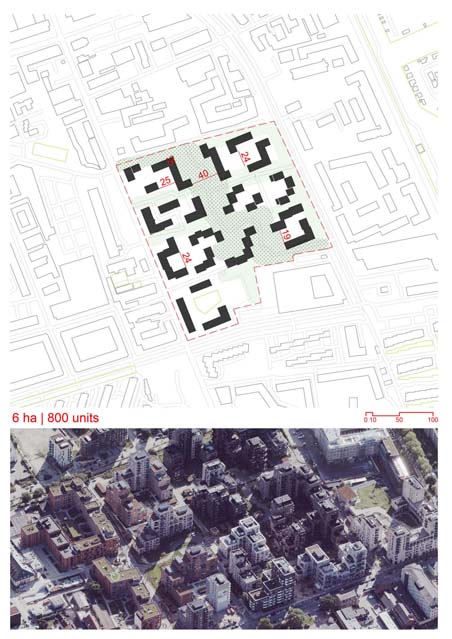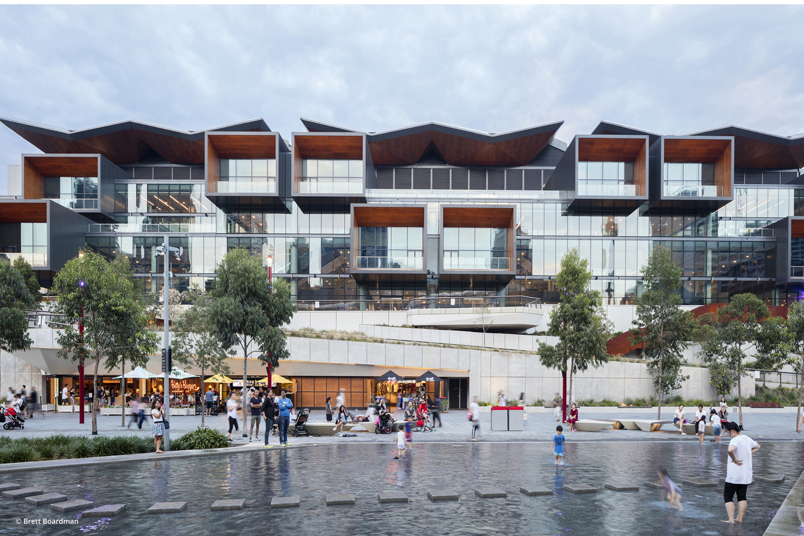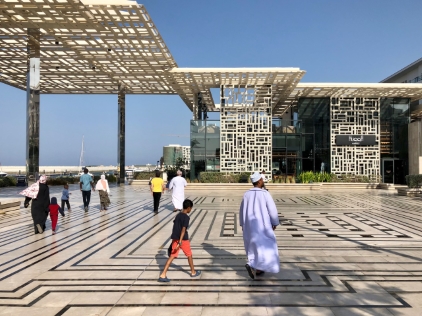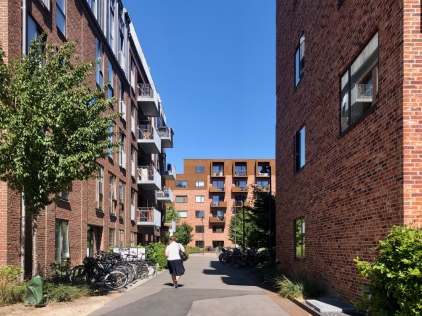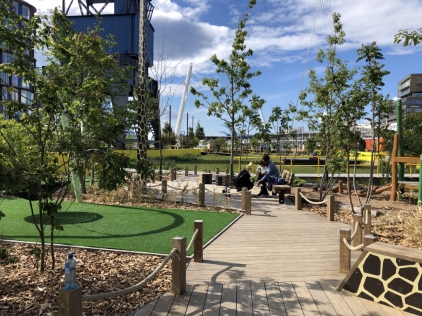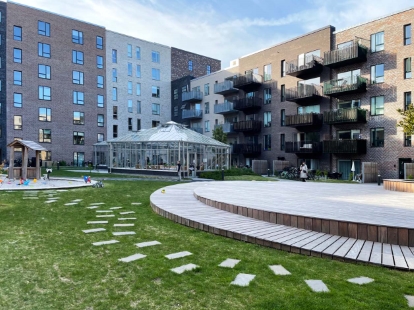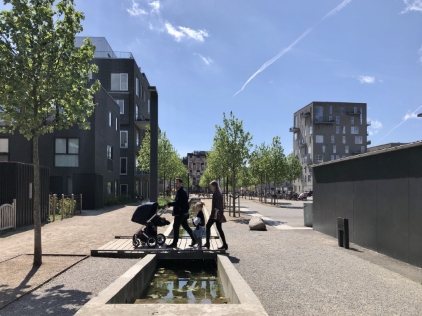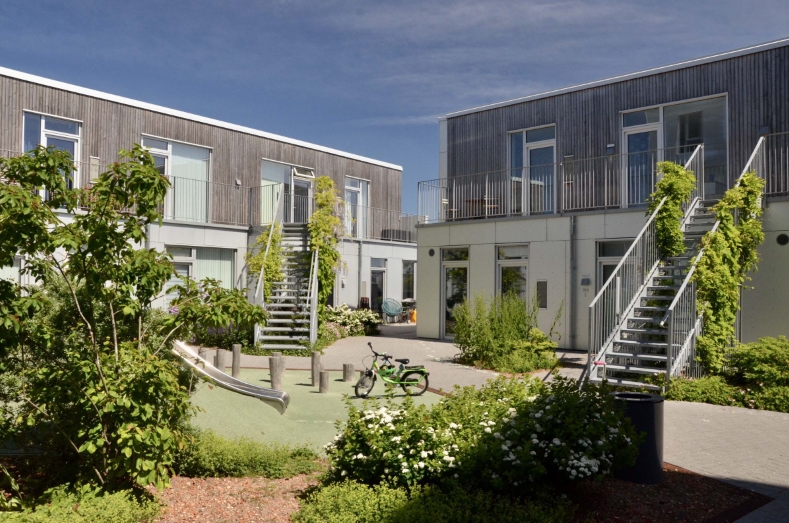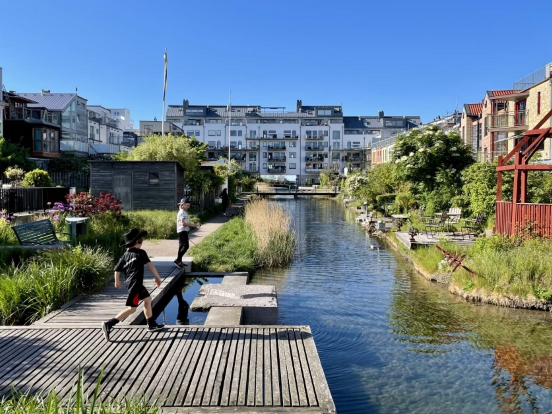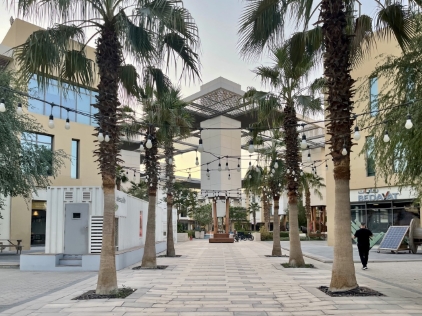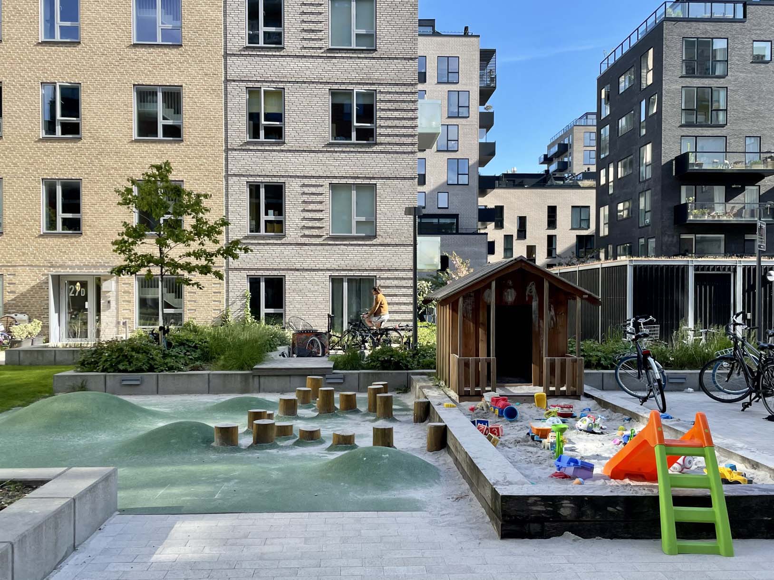
The plan addresses the connection between the city and the water, with publicly accessible path winding diagonally through the site. The neighborhood's variety of randomly positioned large and small building types and urban areas served as inspiration for the masterplan. The building vary between two and twelve storeys with large terraced jumps. The sizes (especially height) and position of the buildings are informed by the winds activity in order to created sheltered areas for recreation, play or stay.
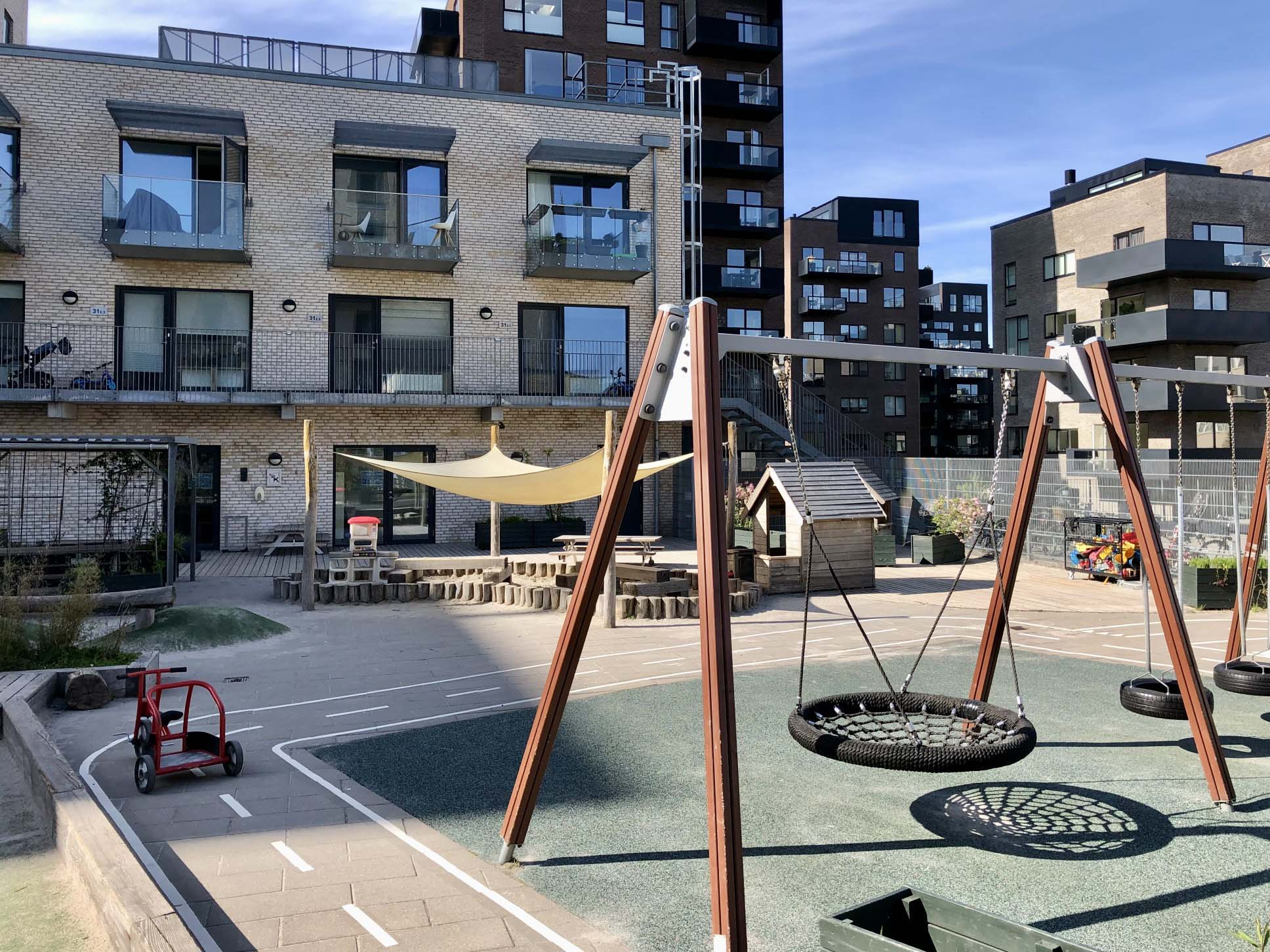
The Landscape plan is presented as an open public grass area. A garden-like character is created through scale and varied planting. The courtyards are primarily for the residents, but the recreational and activity facilities of different size and function are both for the residents and the neighbourhood. Private terraces are built along the facades, behind low shrubbery and with access to the open space.
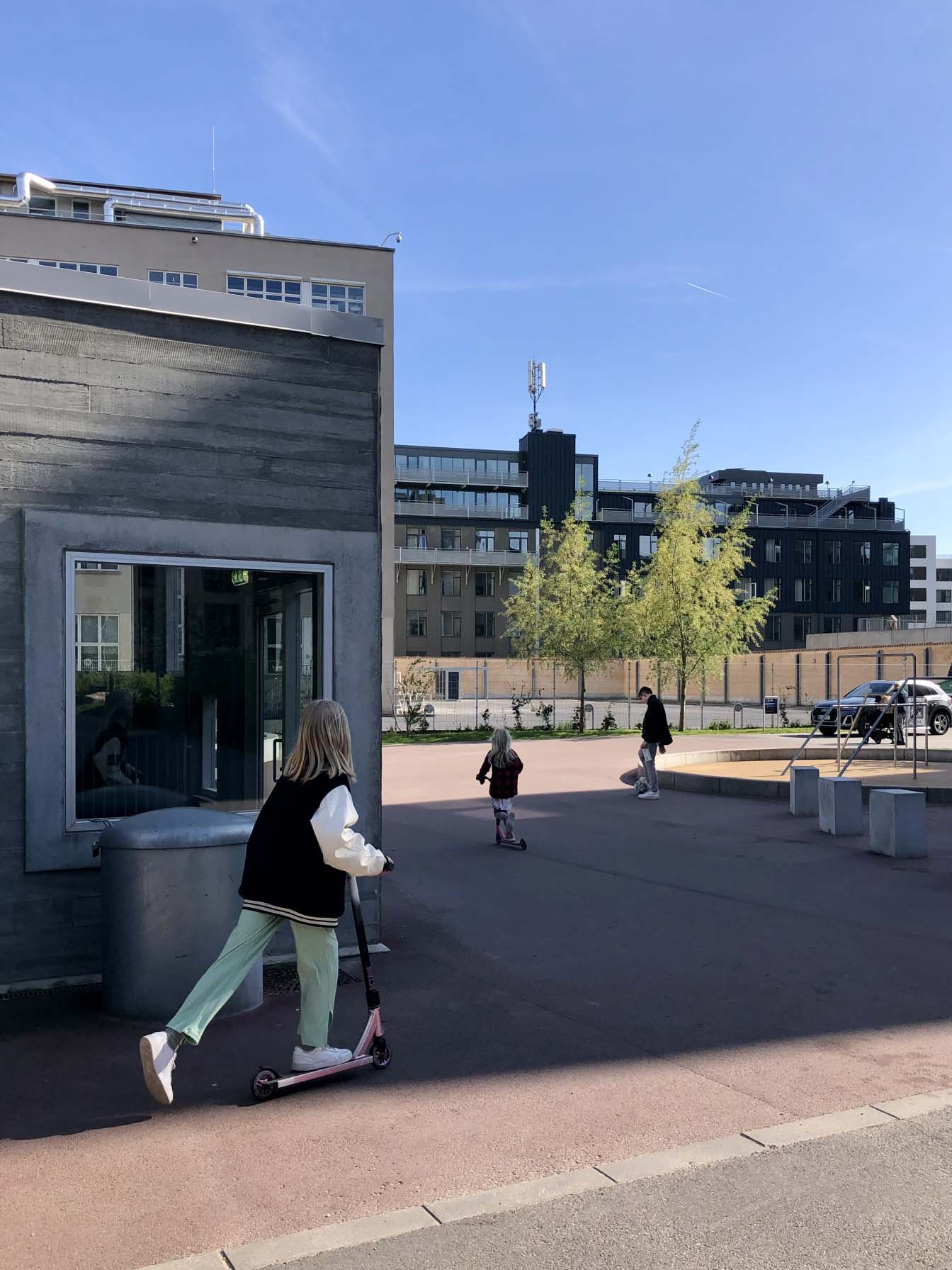
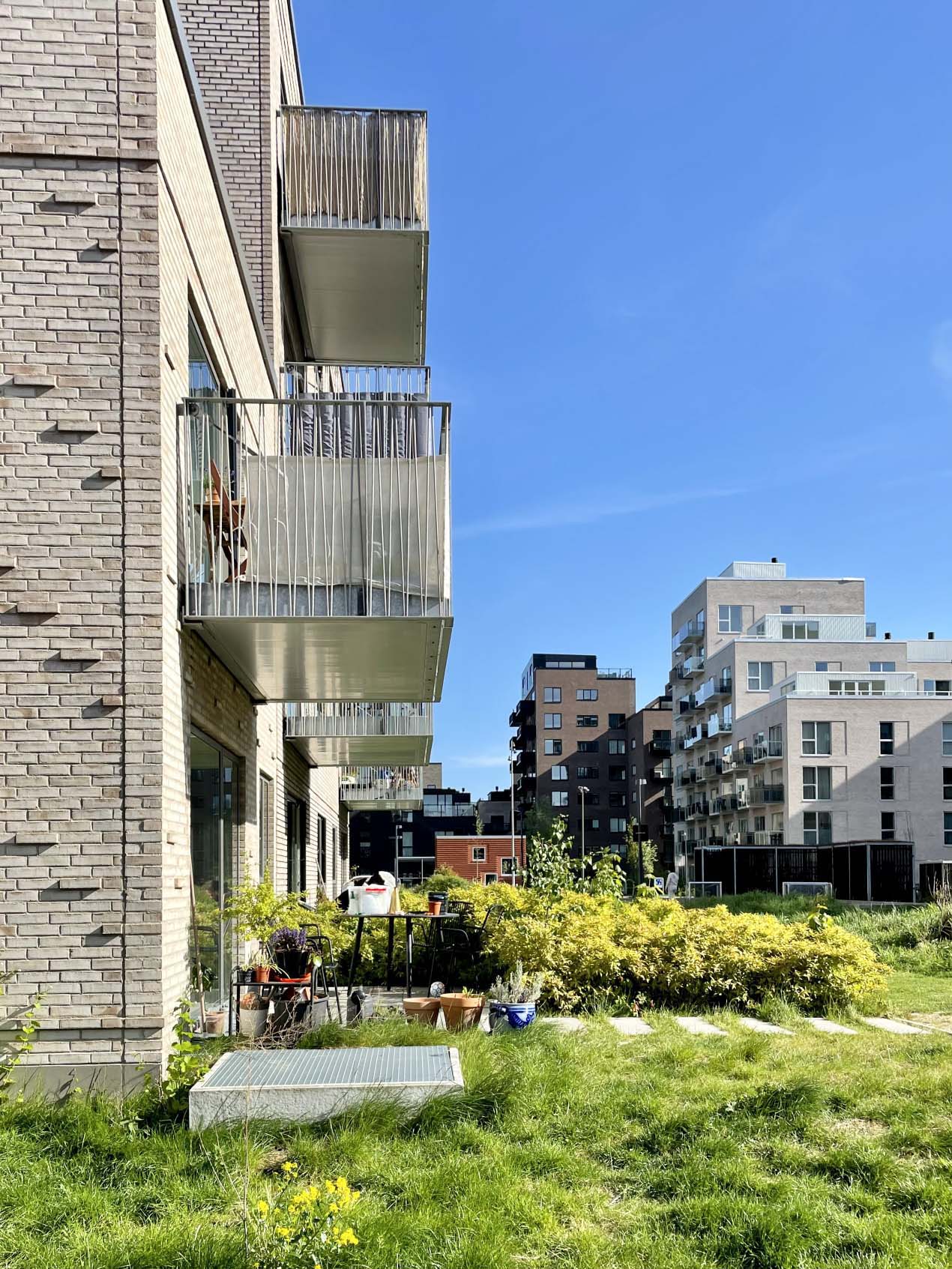
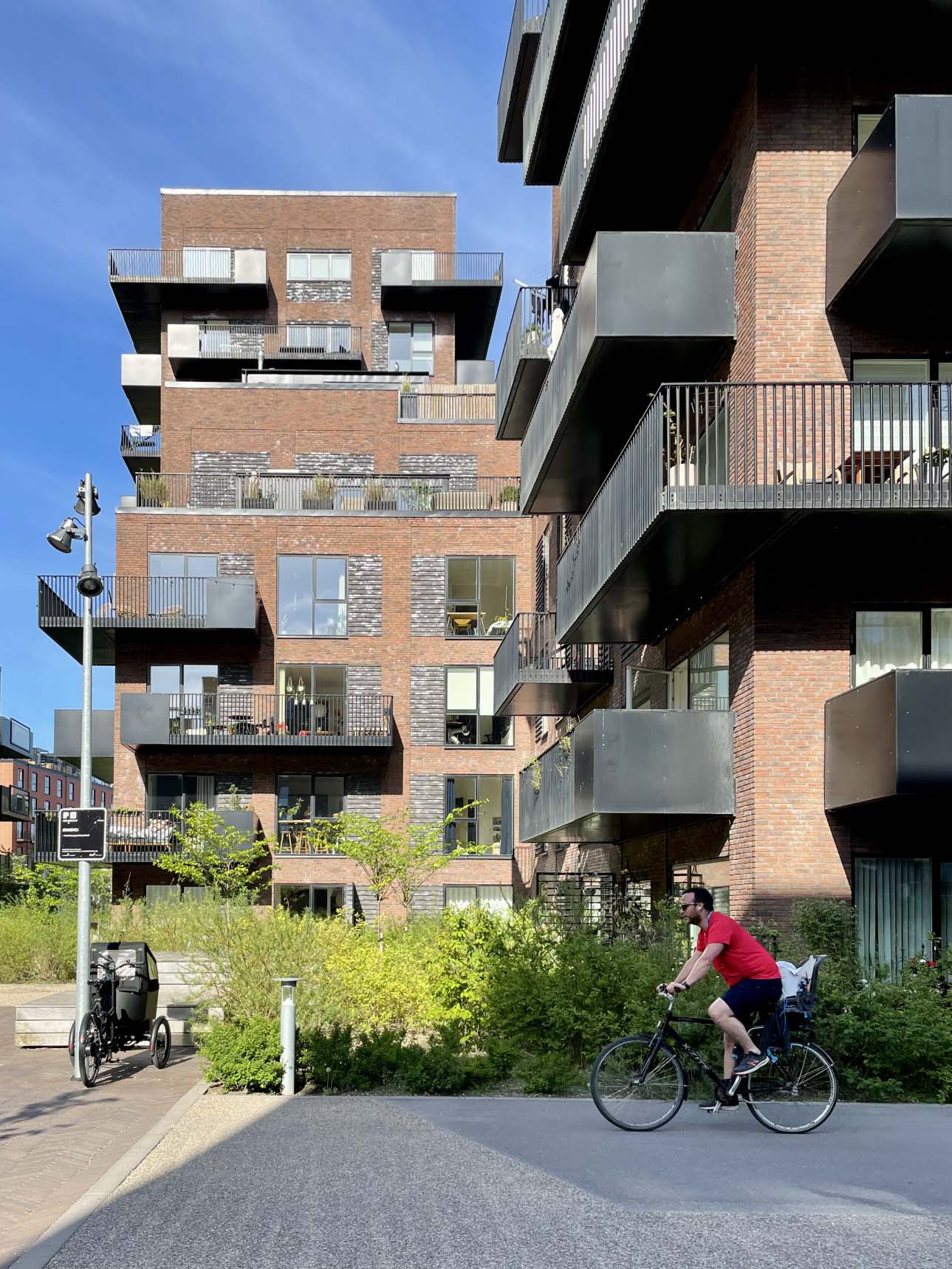
The parcels are defined to create a sense of belonging for residents. The courtyards contain the entrances to the dwellings, bicycle parking, drying racks, waste management and nearby garden and play areas. The facades are interrupted by clear entrance areas and terraced linked to the individual apartments.
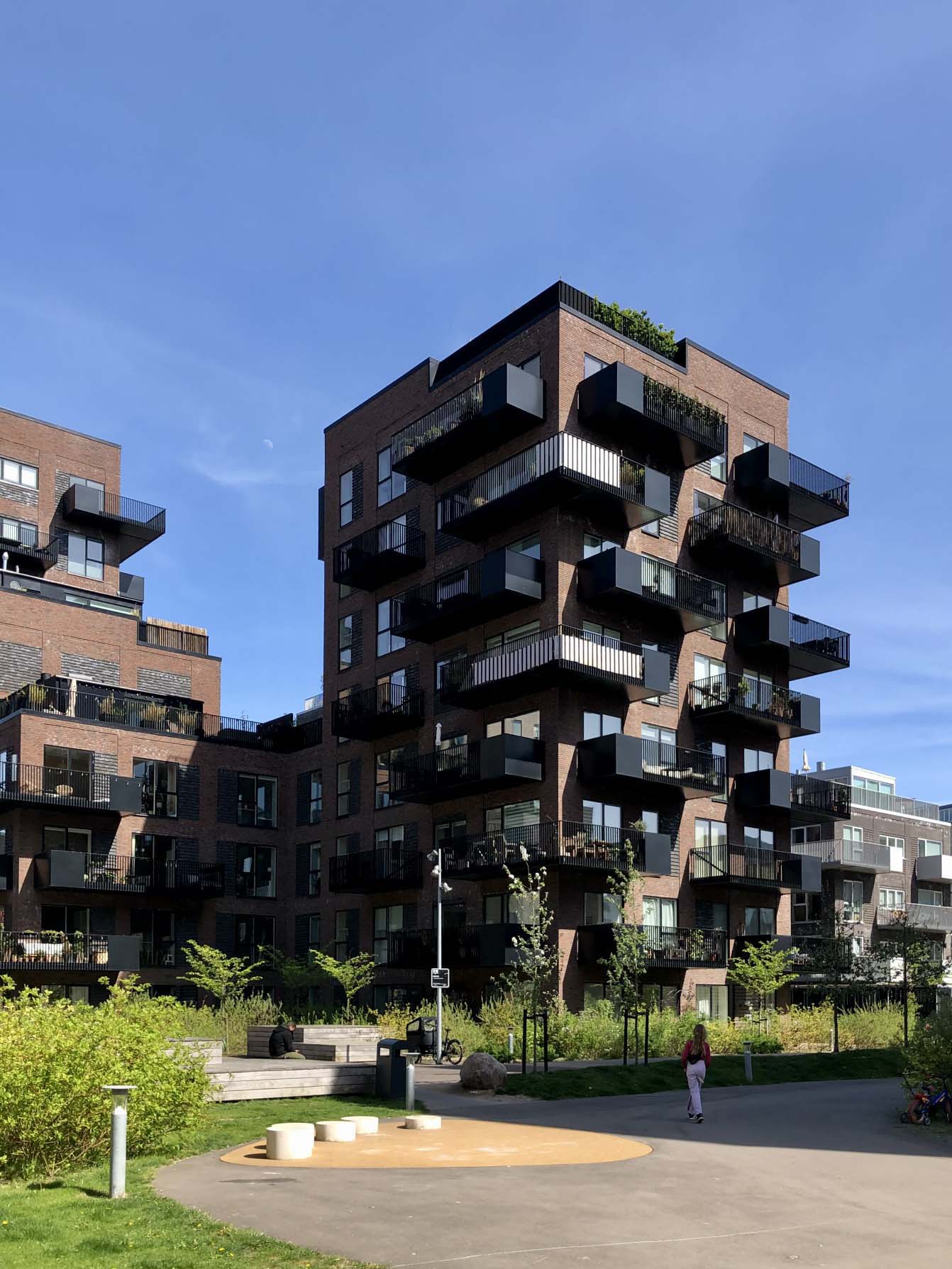
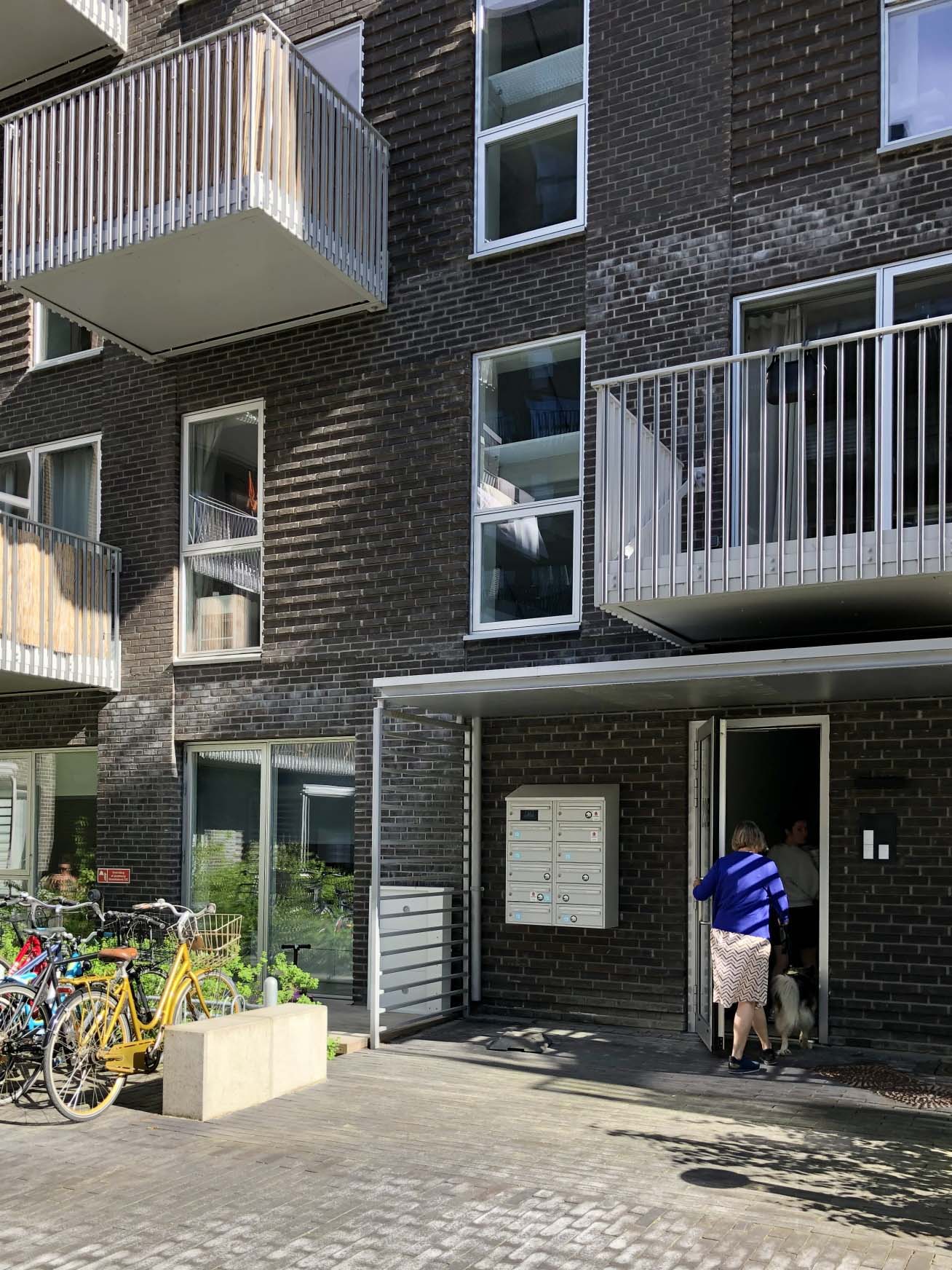
The parcels are defined to create a sense of belonging for residents. The courtyards contain the entrances to the dwellings, bicycle parking, drying racks, waste management and nearby garden and play areas. The facades are interrupted by clear entrance areas and terraced that are linked to the individual apartments. A garden-like character is created through scale and more varied planting. Defined areas for recreation, play or stay, depending on the context in which they are placed and type of activity are designed throughout the site. Shared roof terraces have green character and are designed to invite people to stay. The local plan defines the access by cars to the site with two roads to the underground parking. The diagonal path is designed as a promenade for cyclist and pedestrians in a material that allows roller skating. The withs varied to allow for pockets.
