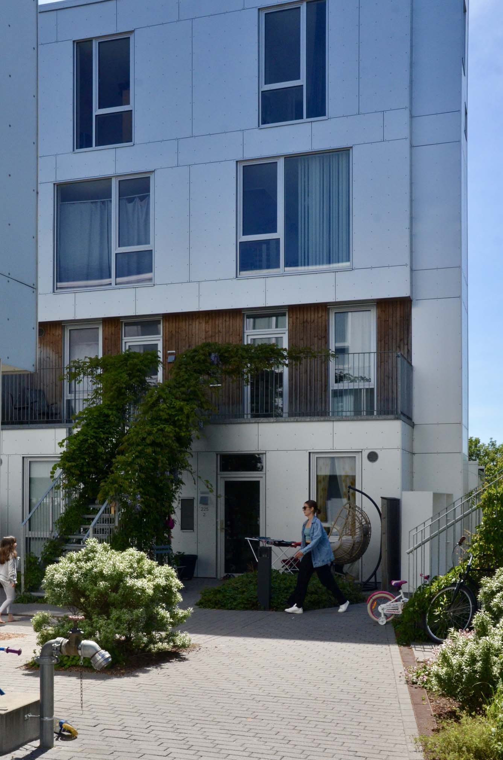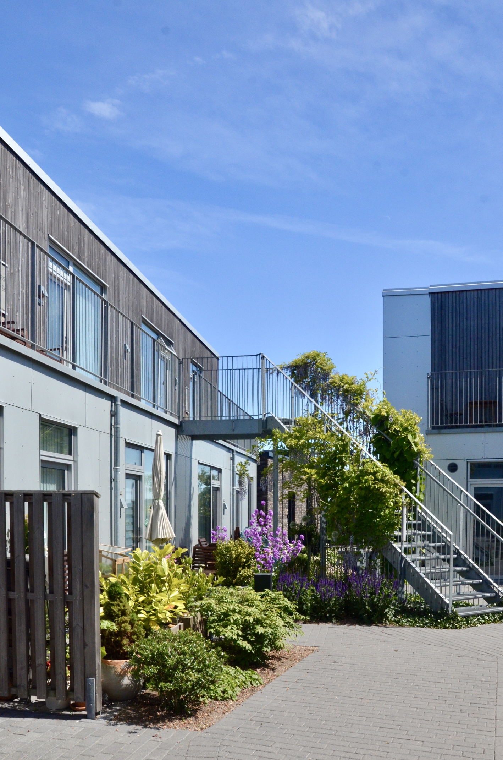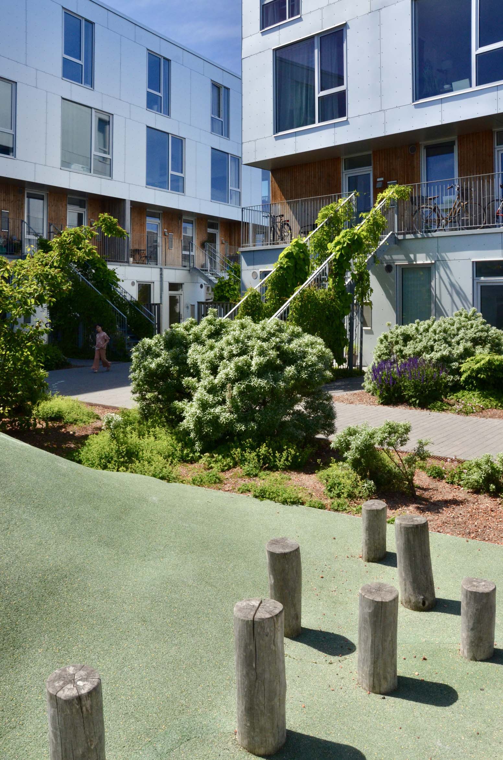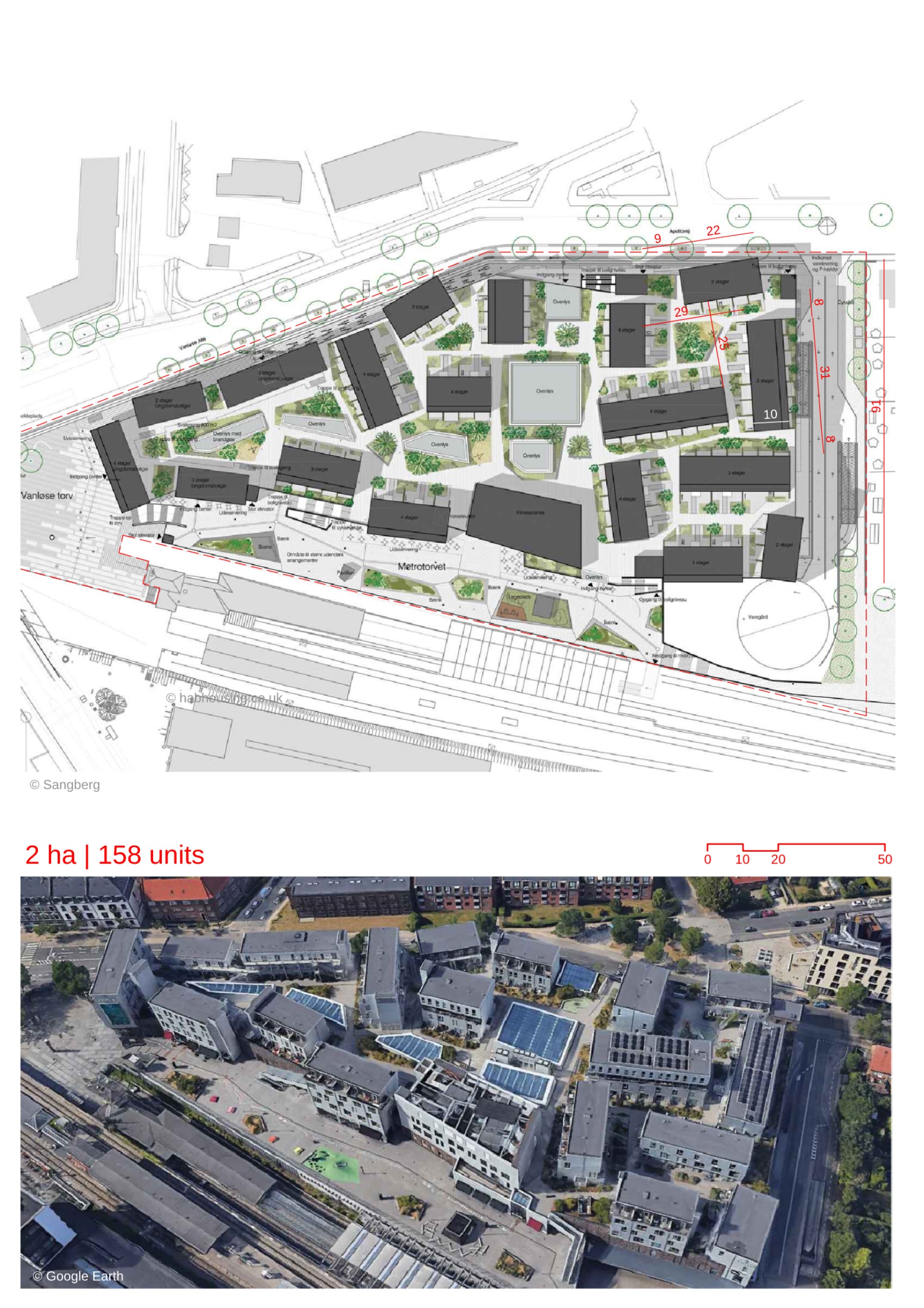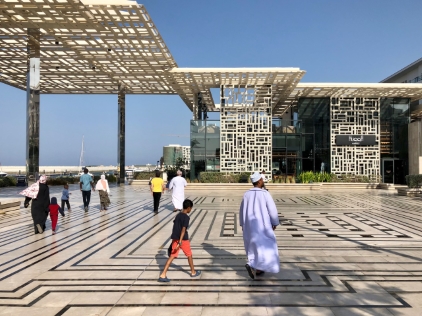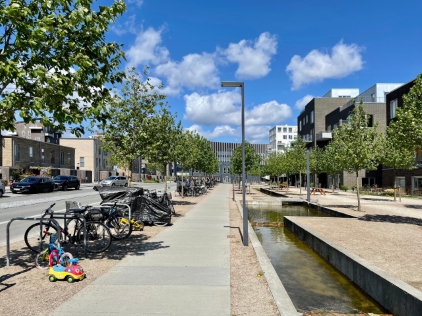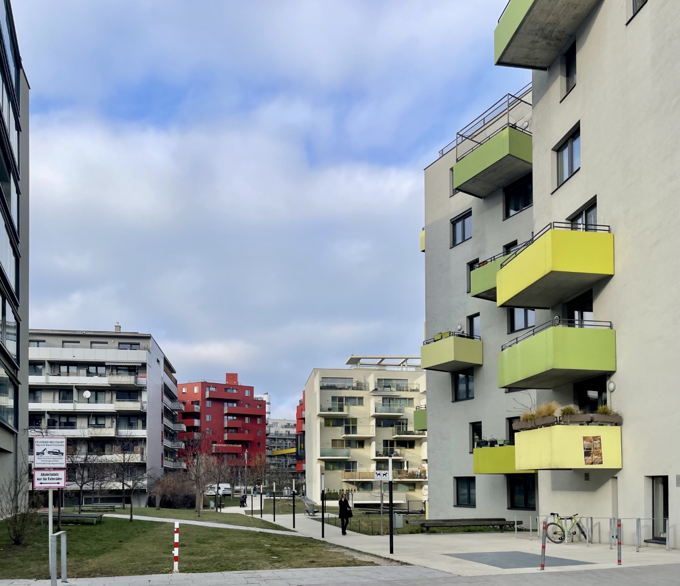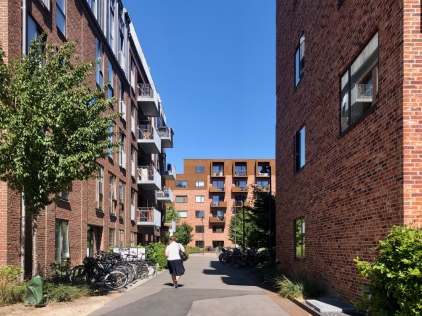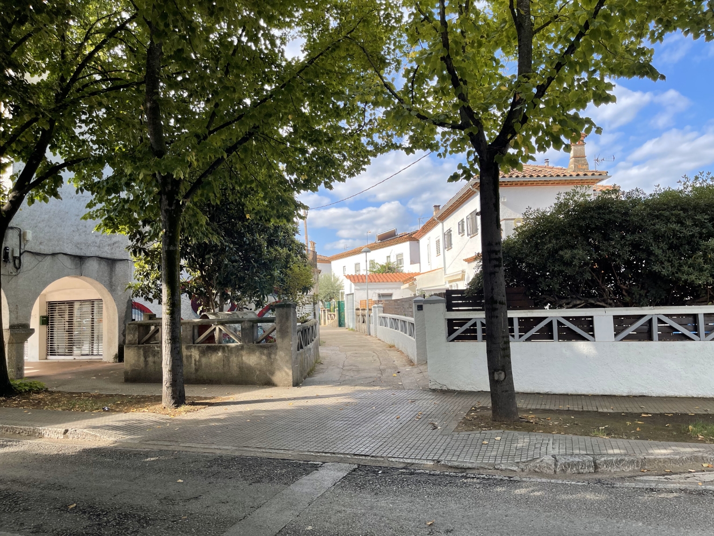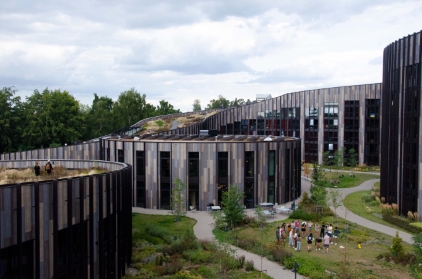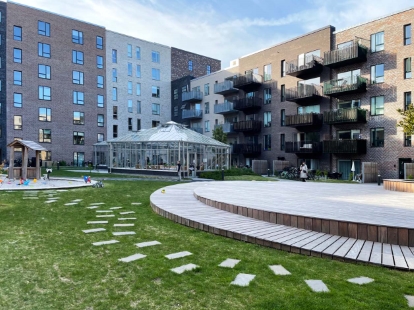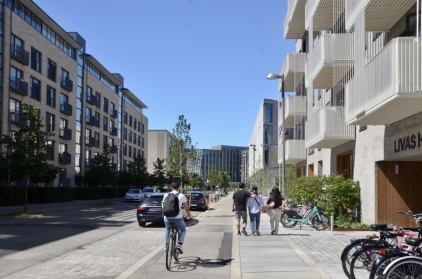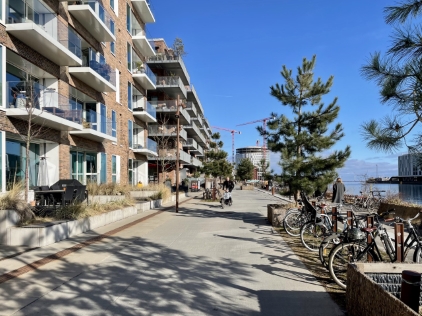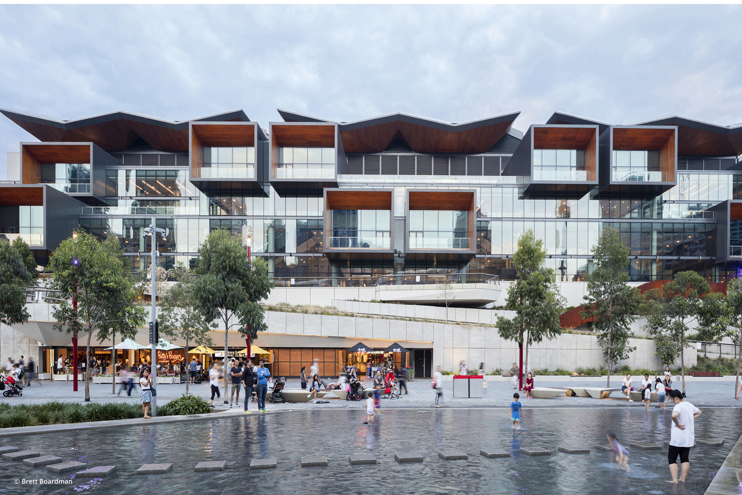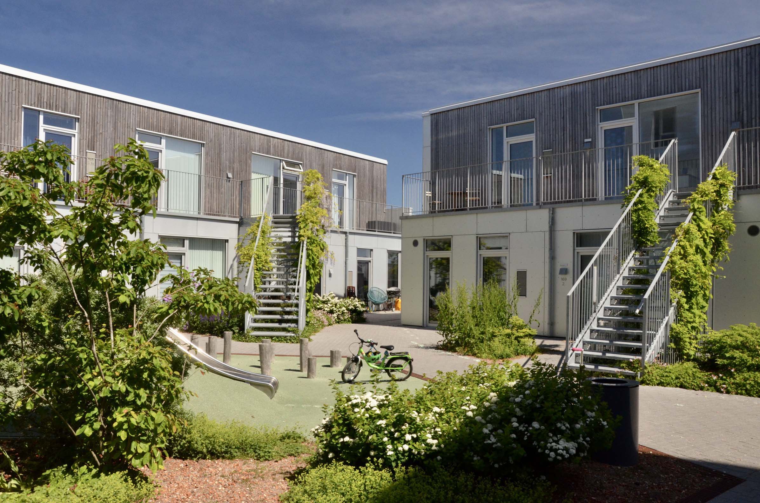
The vision for Tagkronen is to create a housing development based on the principles of sustainability, community and liveability. The project provides a mix of housing types, built using recyclable materials and near to sustainable public transport. Located right at the heart of Vanløse, next to the metro station and built above the Kronen shopping centre, the new residential neighbourhood has magnificent views from its green landscape – and no cars. It is a small green village, yet close to everything. The project is built from prefabricated wood modules – a fast, easy, efficient and very CO2-friendly construction technique. The wooden modules form compact row and townhouses, from between 2 and 4 stories, 12 meters above the ground. The accommodation is architecturally integrated into the shopping mall located on the ground and first floor, and so the new neighbourhood combines innovative housing with a wealth of shopping opportunities..
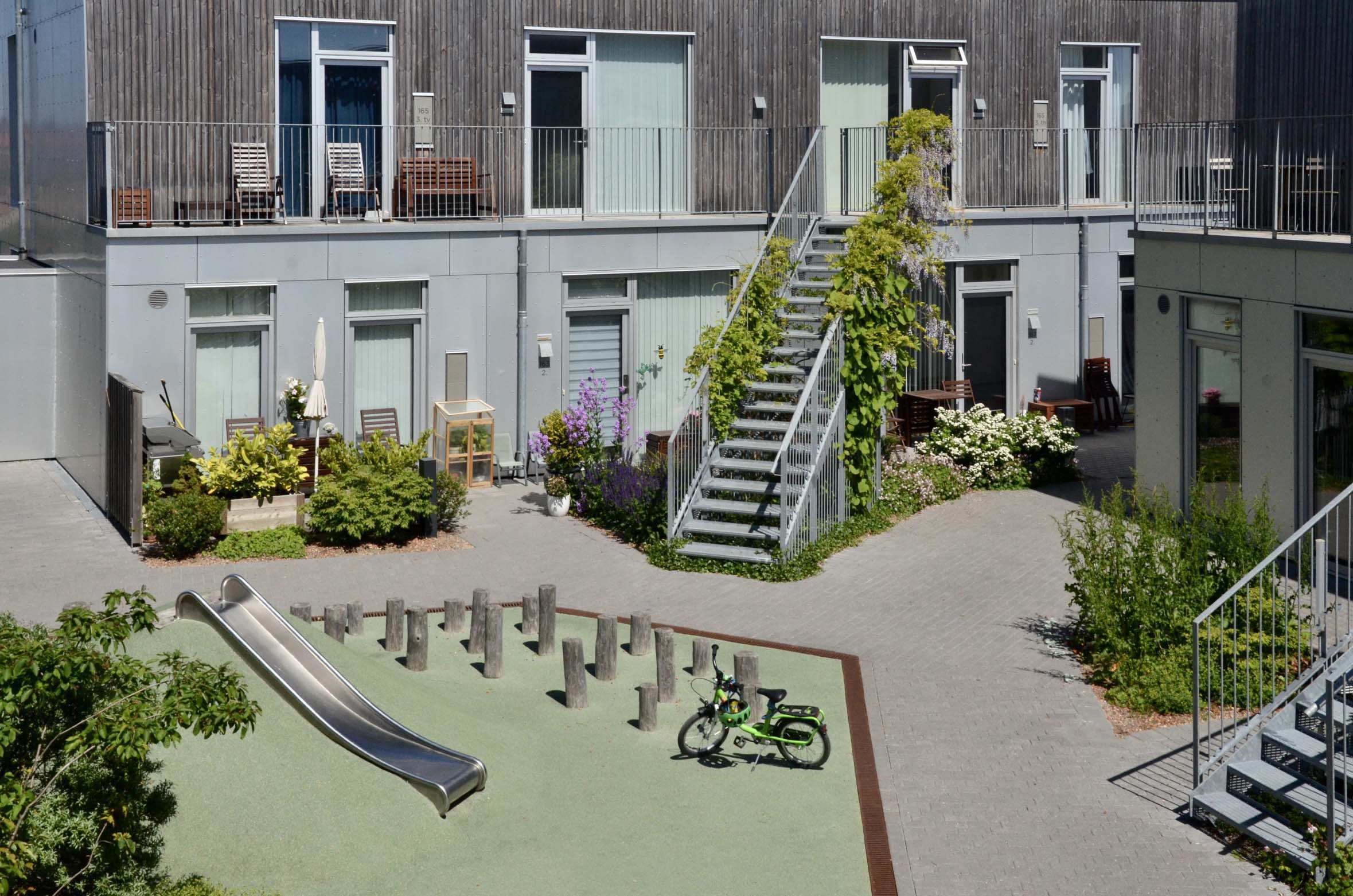
The housing project is called Tagkronen and consists of 118 rental apartments and varies in size from 45 sqm to 156 sqm and involves both 1 to 5 bedroom apartments. The apartments are located high up, which gives the apartments a beautiful view of the capital area. In the middle, there will be a green urban space for cosiness and relaxation for the residents between Tagkronen's rental homes. The ambition with the architecture was that the homes should look like a wooden crown by placing homes and courtyards at different heights, which makes the homes flow in architectural one with the shopping center. For the apartments there are 1,700 bicycle parking spaces, in addition, a parking basement and basement space will also be built.
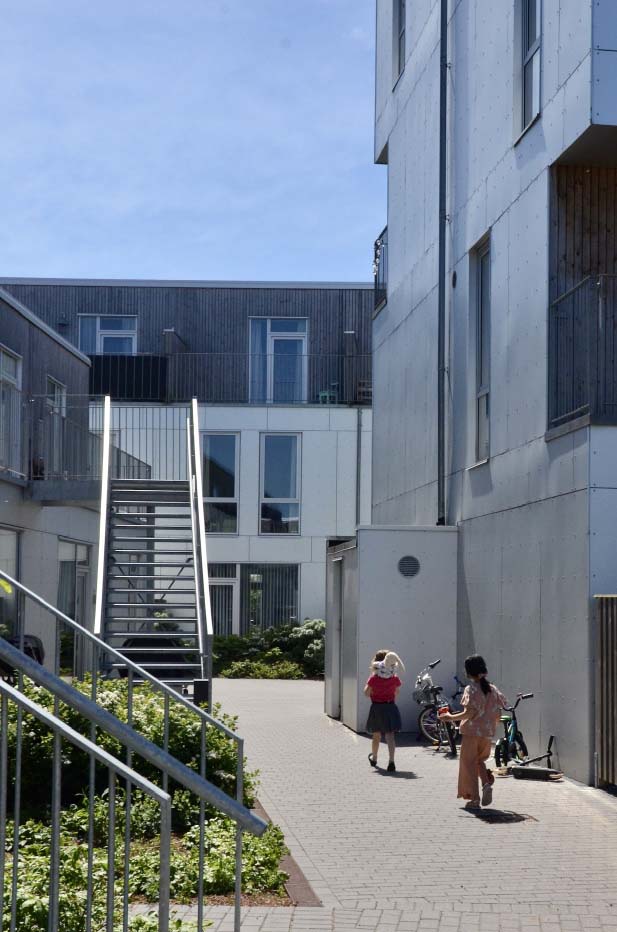
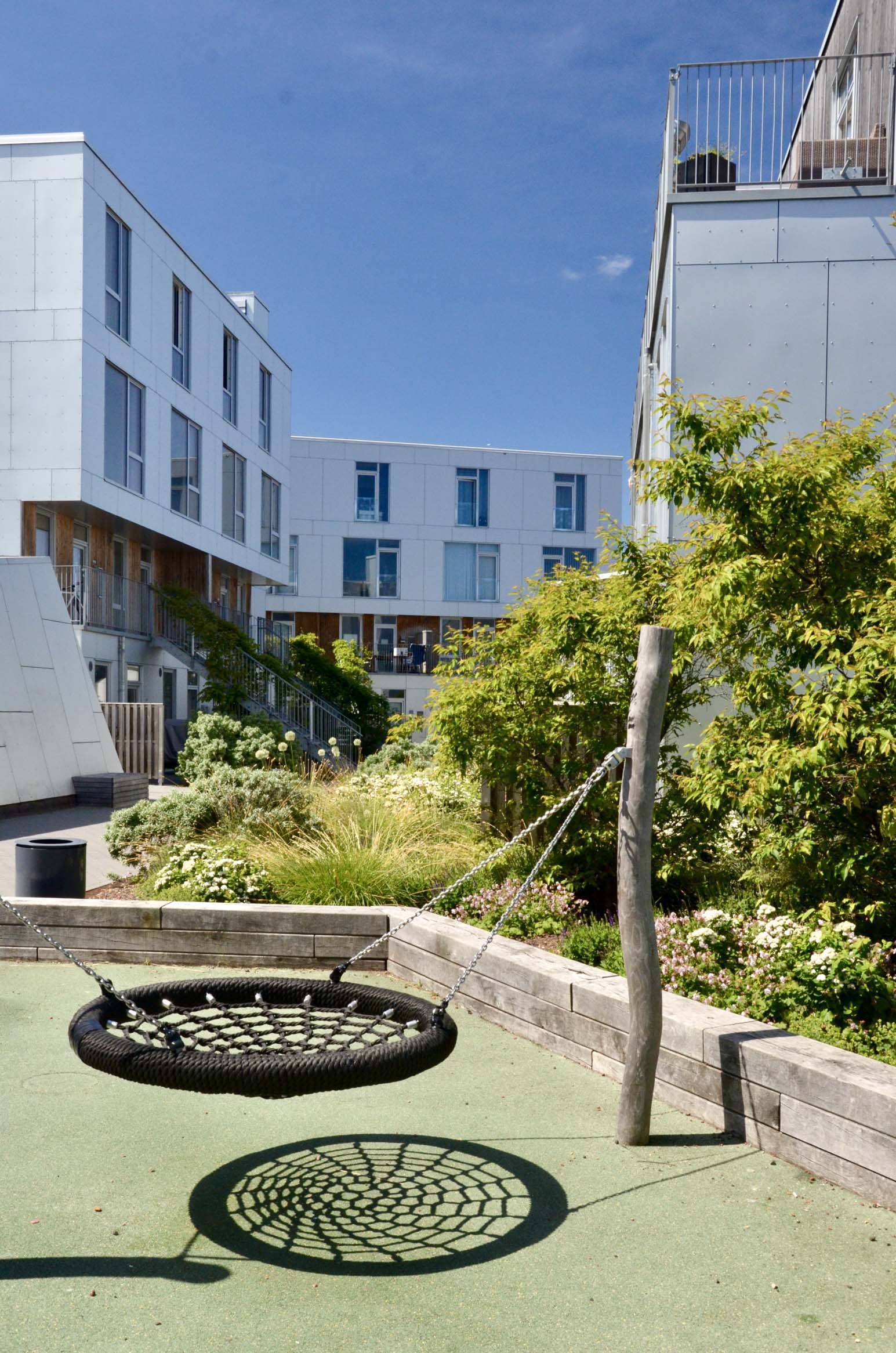
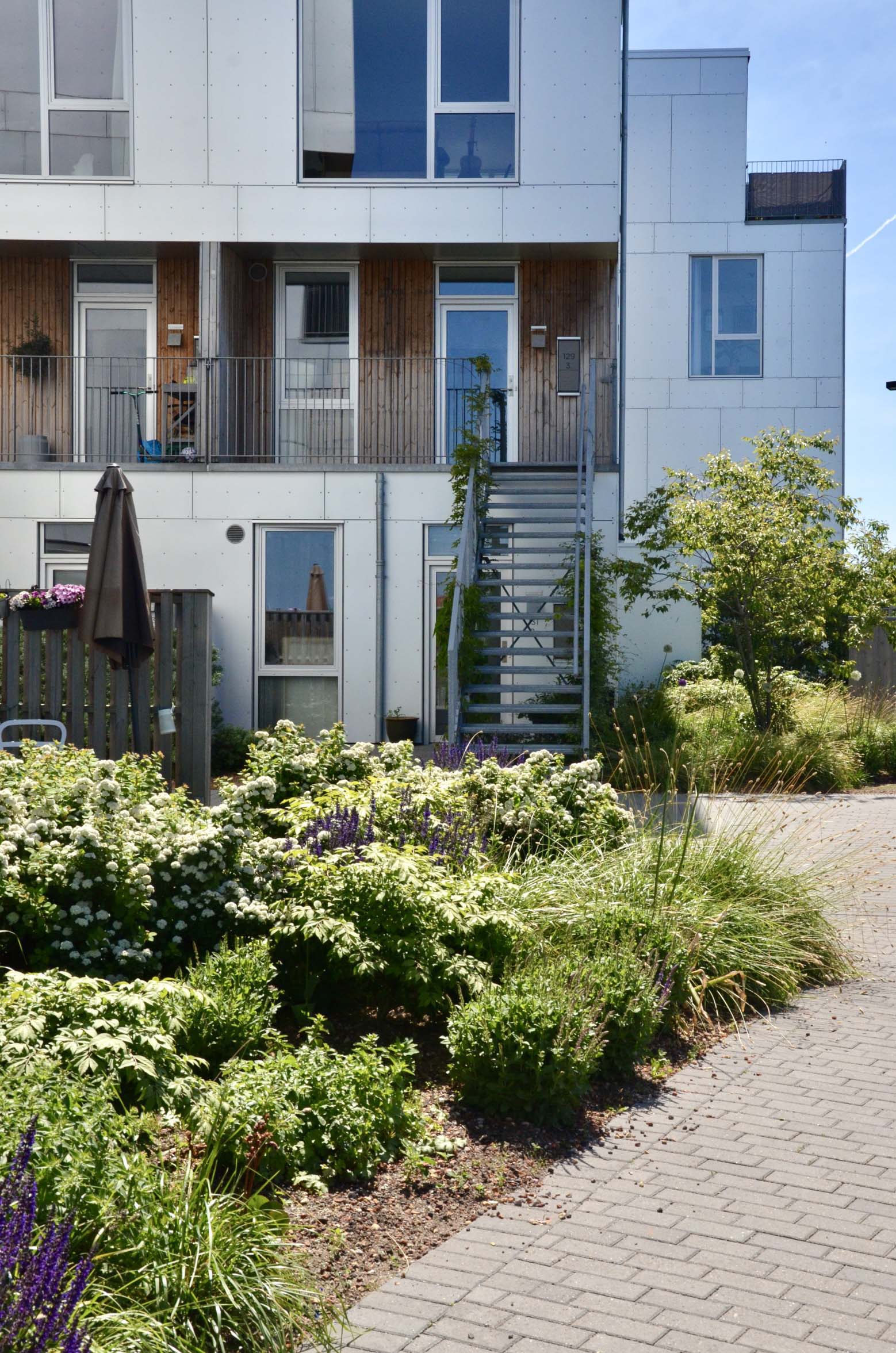
Tagkronen is a green and vibrant community placed on the roof of the shopping centre Kronen. The landscape project at Tagkronen creates lush and recreative spaces in conjunction with Tagkronen’s 158 homes that are placed on top of a new shopping centre, Kronen. The vision for Tagkronen is to create housing facilities based on the principles of sustainability, community and livability. The project provides a mix of housing types built using recyclable materials and is located near a public transportation hub. The constructions are made from prefabricated wooden modules – a fast, easy, efficient and very CO2-friendly construction technique. The wooden modules form compact townhouses that reach between 2 and 4 stories.
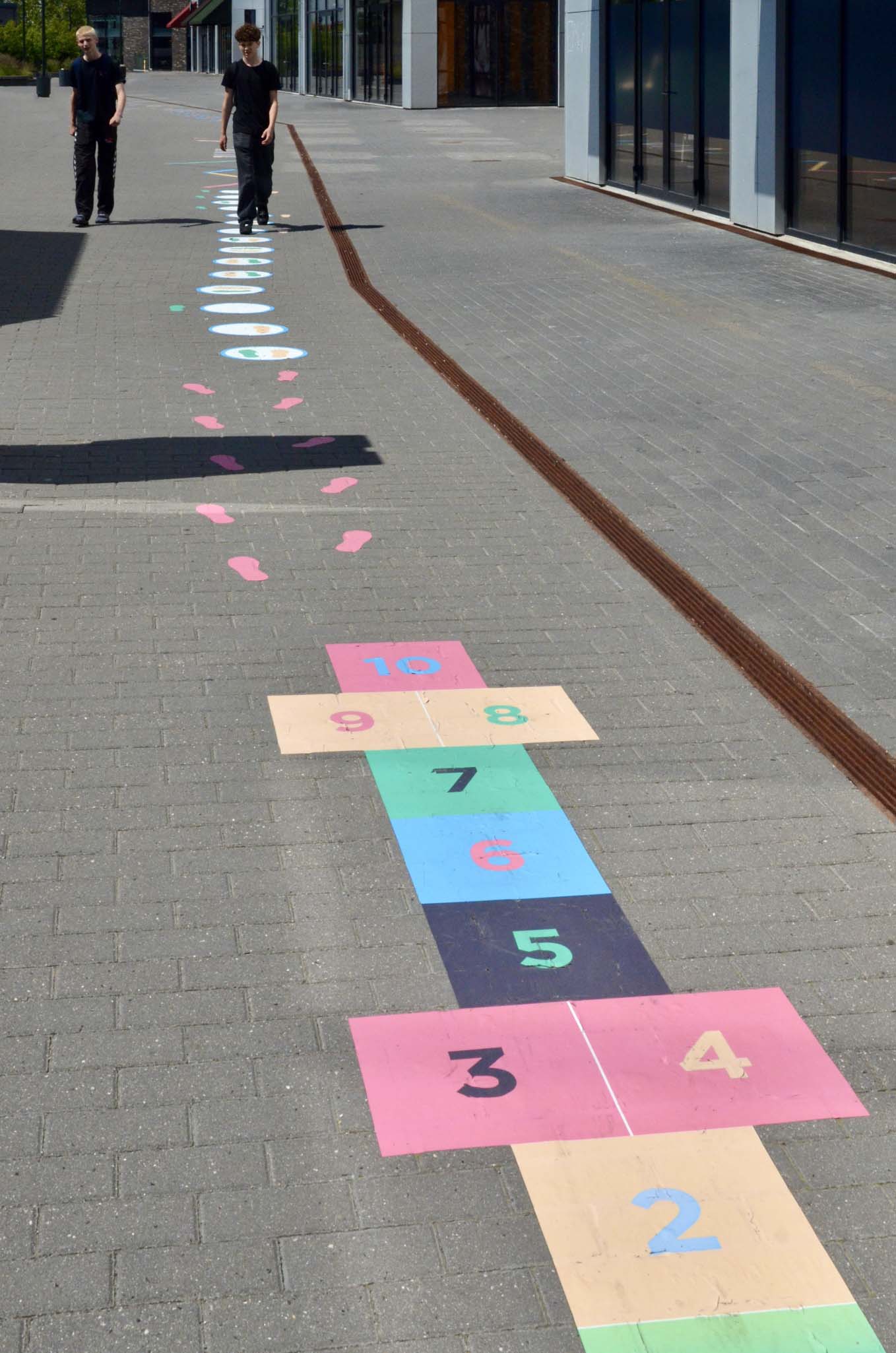
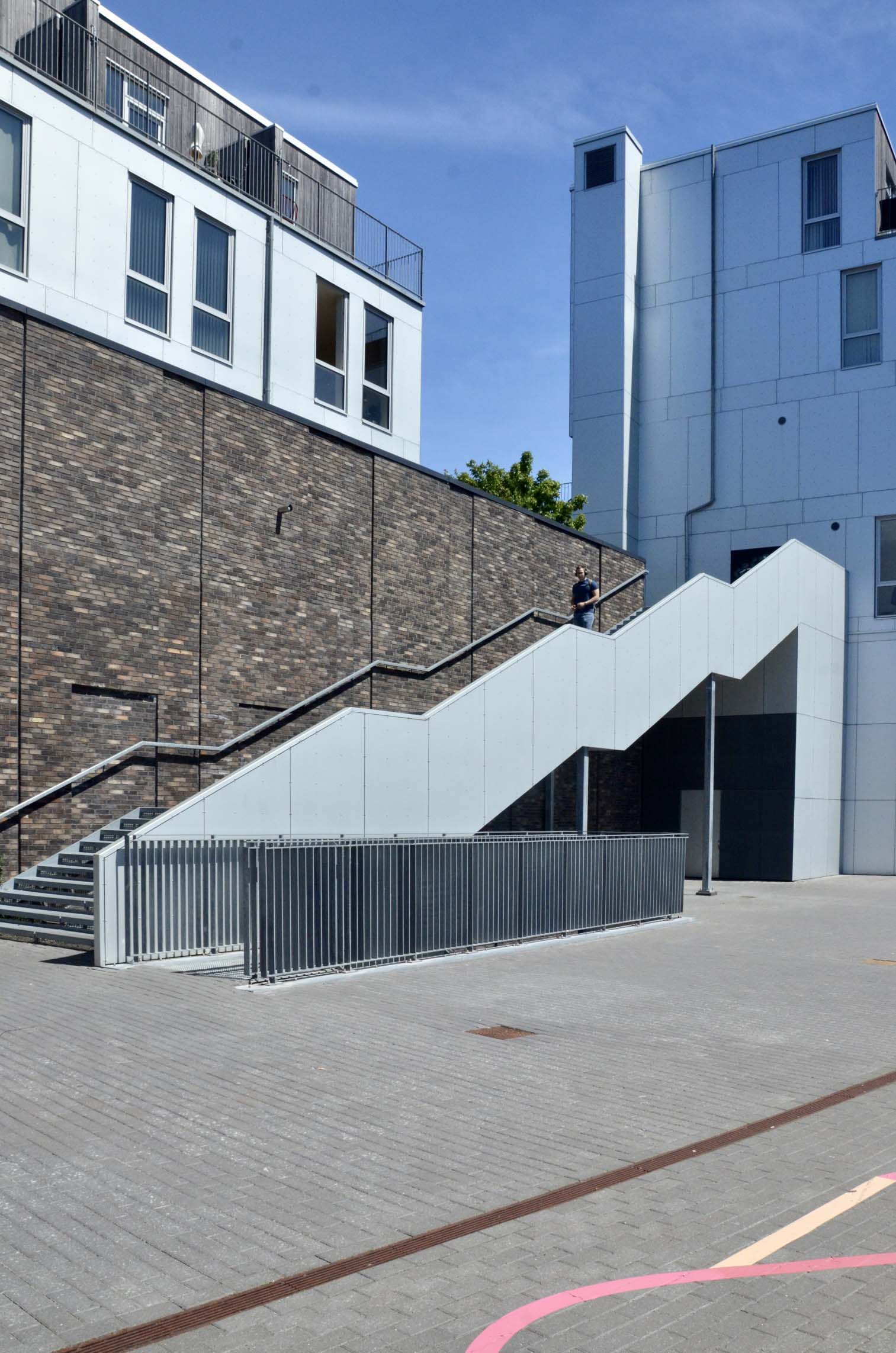
The green roof at Tagkronen honors biodiversity via the various plants that are strategically placed on both the roof top landscape and cityscapes at street level. At Tagkronen the inhabitants are always exposed to lush greenery ensuring them a healthier living as the vicinity of green space has an immense impact on the wellbeing of humans. Various studies indicate that there is a huge health benefit of being surrounded by green plants. The landscape project ensures a green view from all flats and once the inhabitants leave their homes they are always surrounded by greenery.
