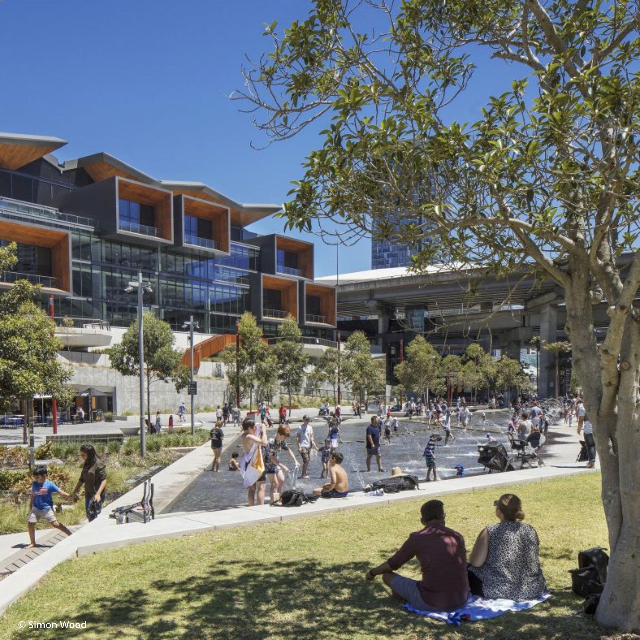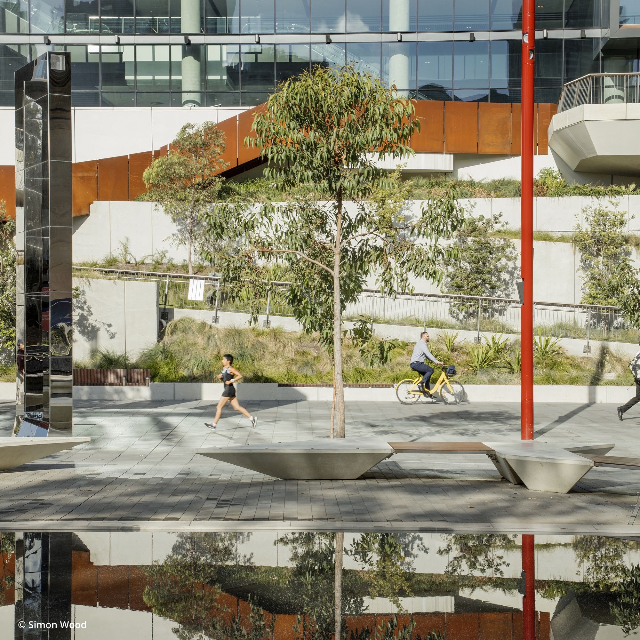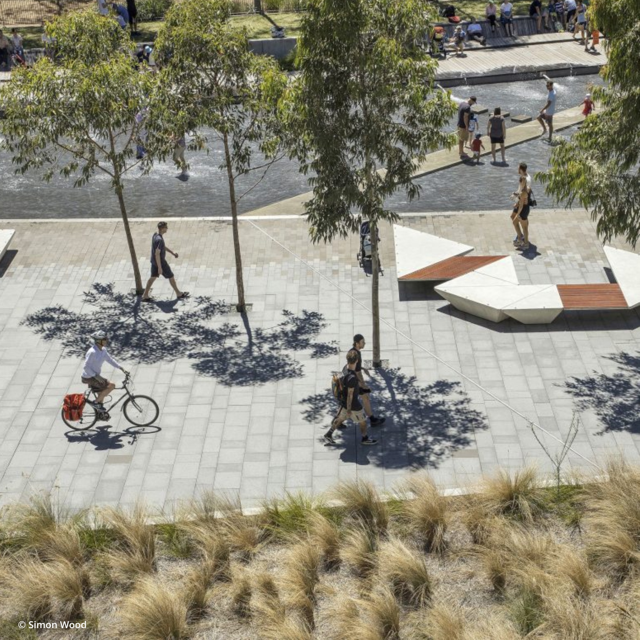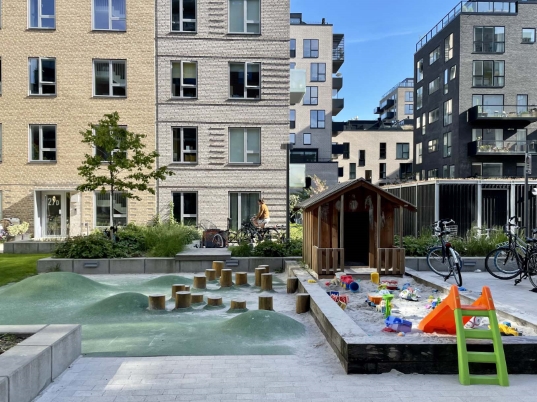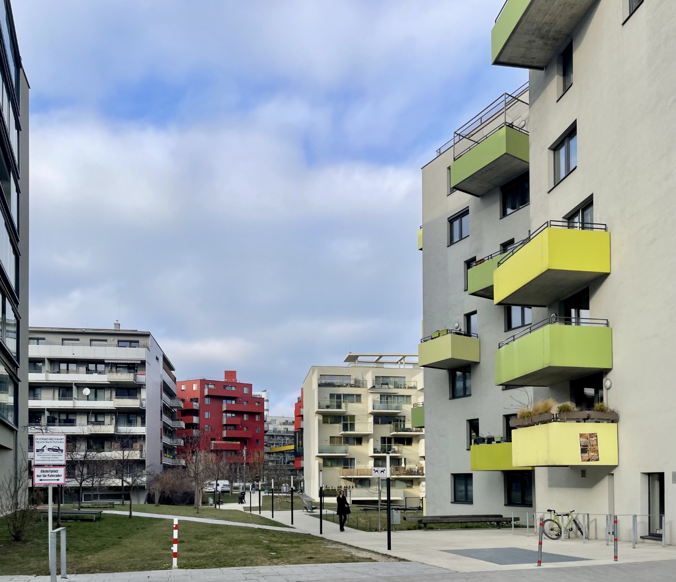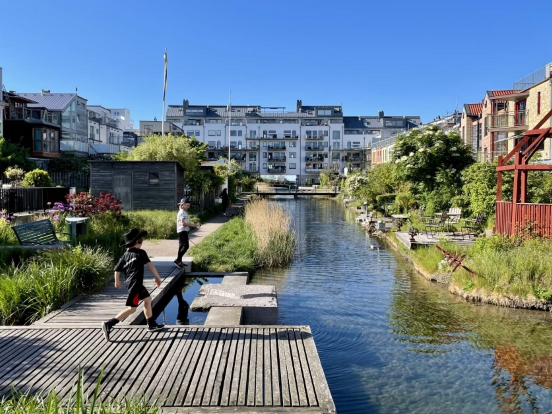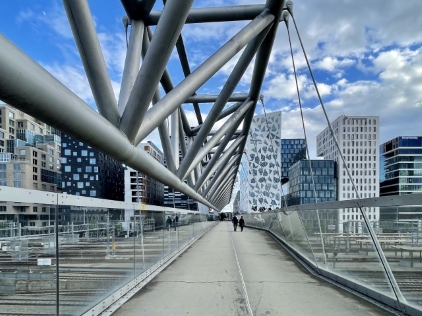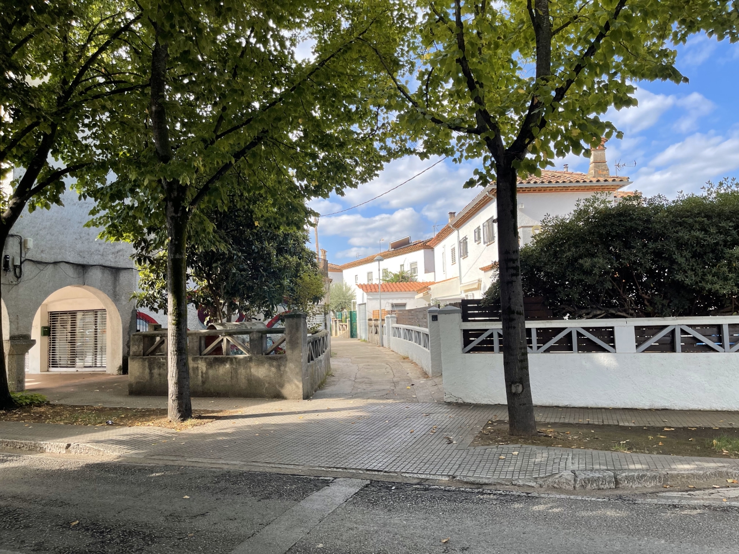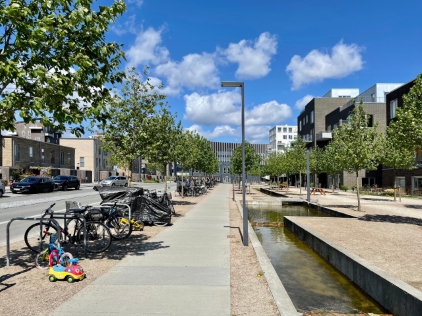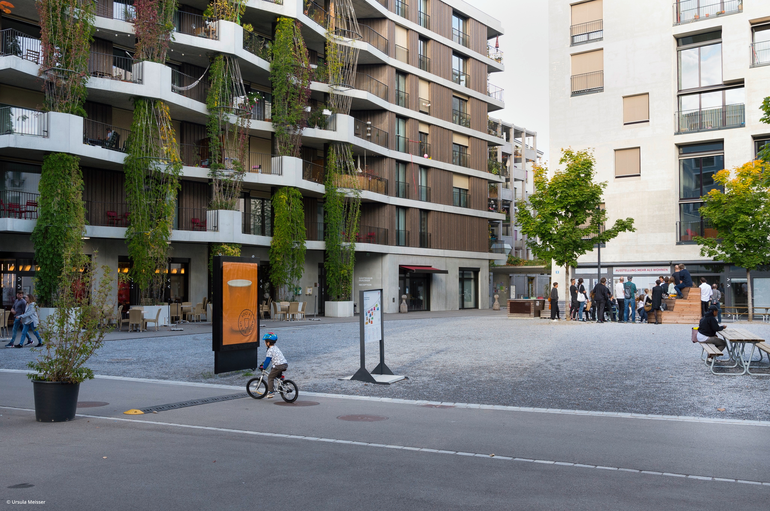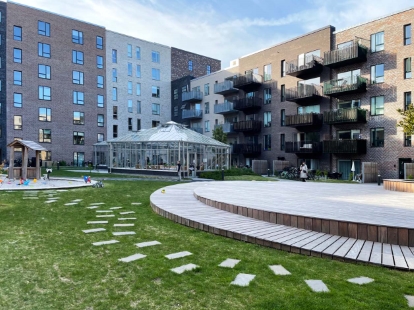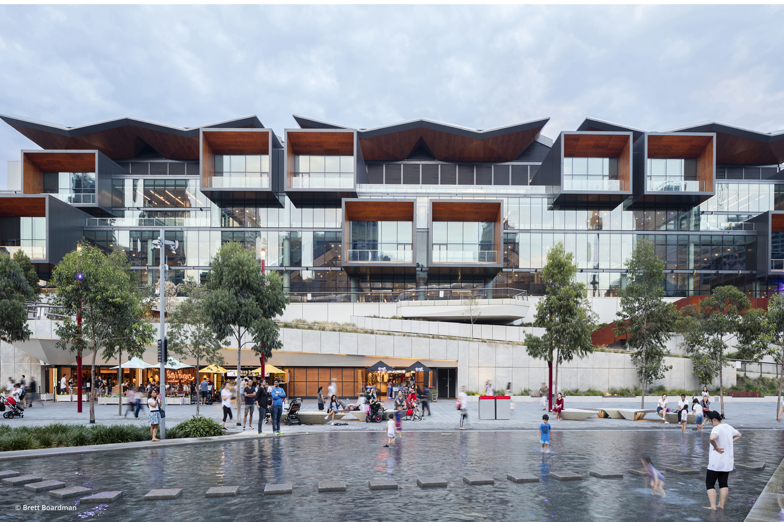
Darling Harbour is the go-to destination for retail and entertainment in Sydney. Once a busy port, the area has seen several makeovers which have led to its popularity as a recreational precinct today. The harbour was transformed with new shopping centres, hotels and other public attractions for the bi-centennial celebrations in Australia in 1988. The opening of the precinct, including a convention centre designed by Australian architect Philip Cox, was inaugurated by Queen Elizabeth II. It was decided that the harbour would be transformed again in the 2010’s with new convention centre and theatre buildings to improve capacity and amenities. This urban development project was called Darling Harbour Live and its plan was masterminded by renowned firm OMA.
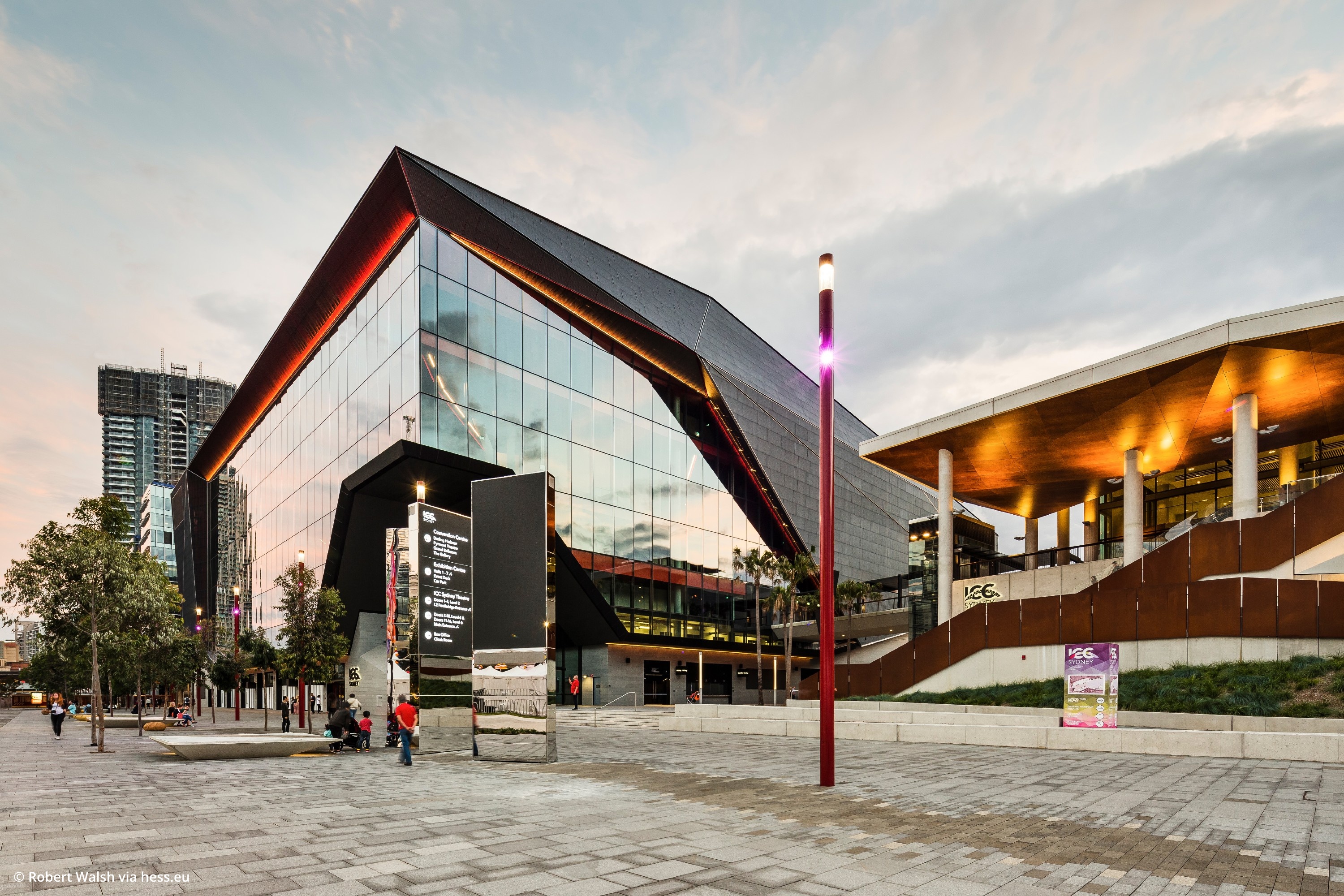
The project was designed to become a SICEEP (Sydney International Convention, Exhibition and Entertainment Precinct). It consists of three new anchor buildings which are connected by an axial boulevard. The demolition of the older buildings such as the convention centre by Philip Cox was met with some criticism, but the project was continued. The existing Tumbalong Park has been expanded to include an additional 3000 square metres of green space. The design aimed to improve the harbour’s permeability and improve its connection with the nearby Central Business District. A mixed-use neighbourhood complementing this recreational district has also been proposed.
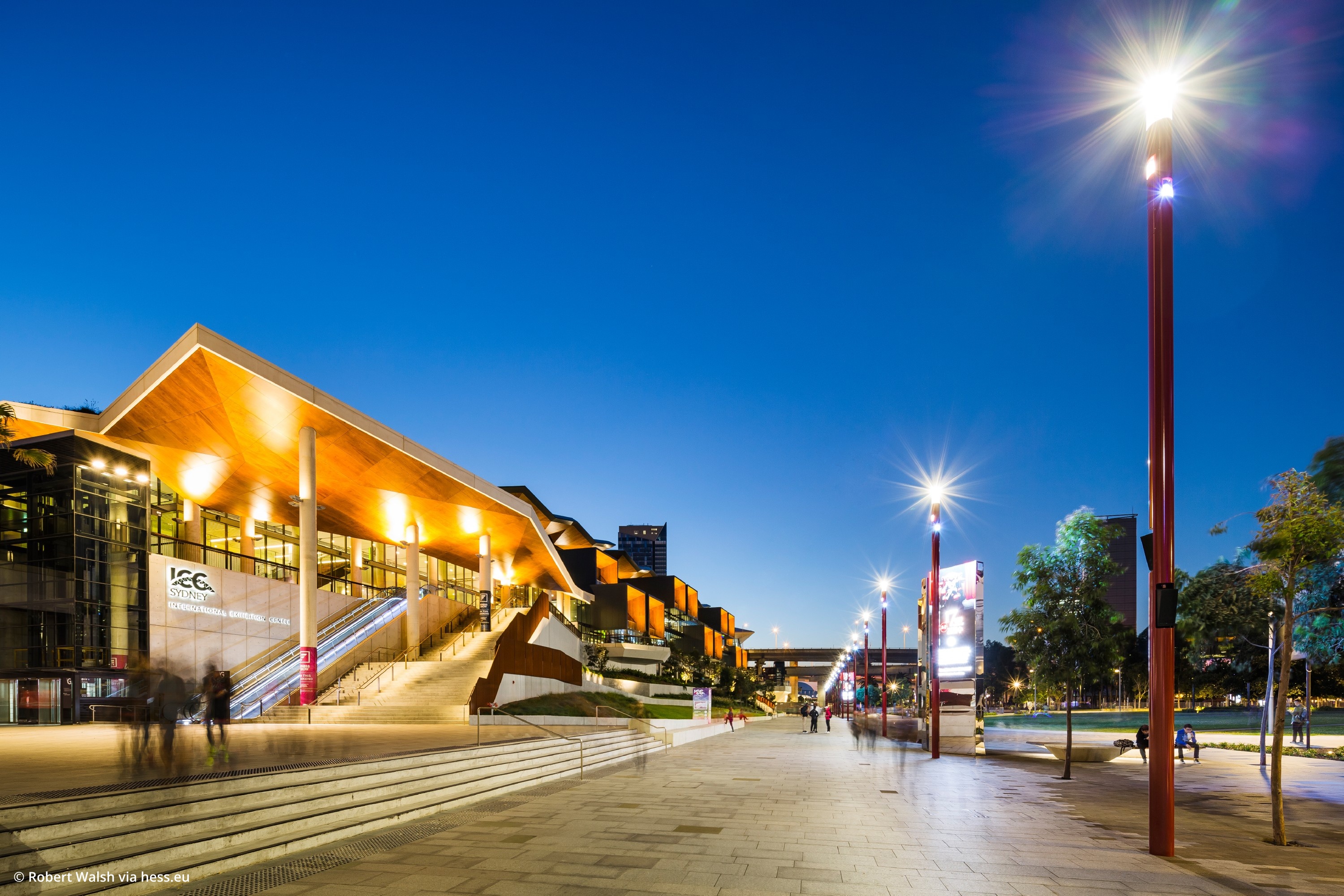
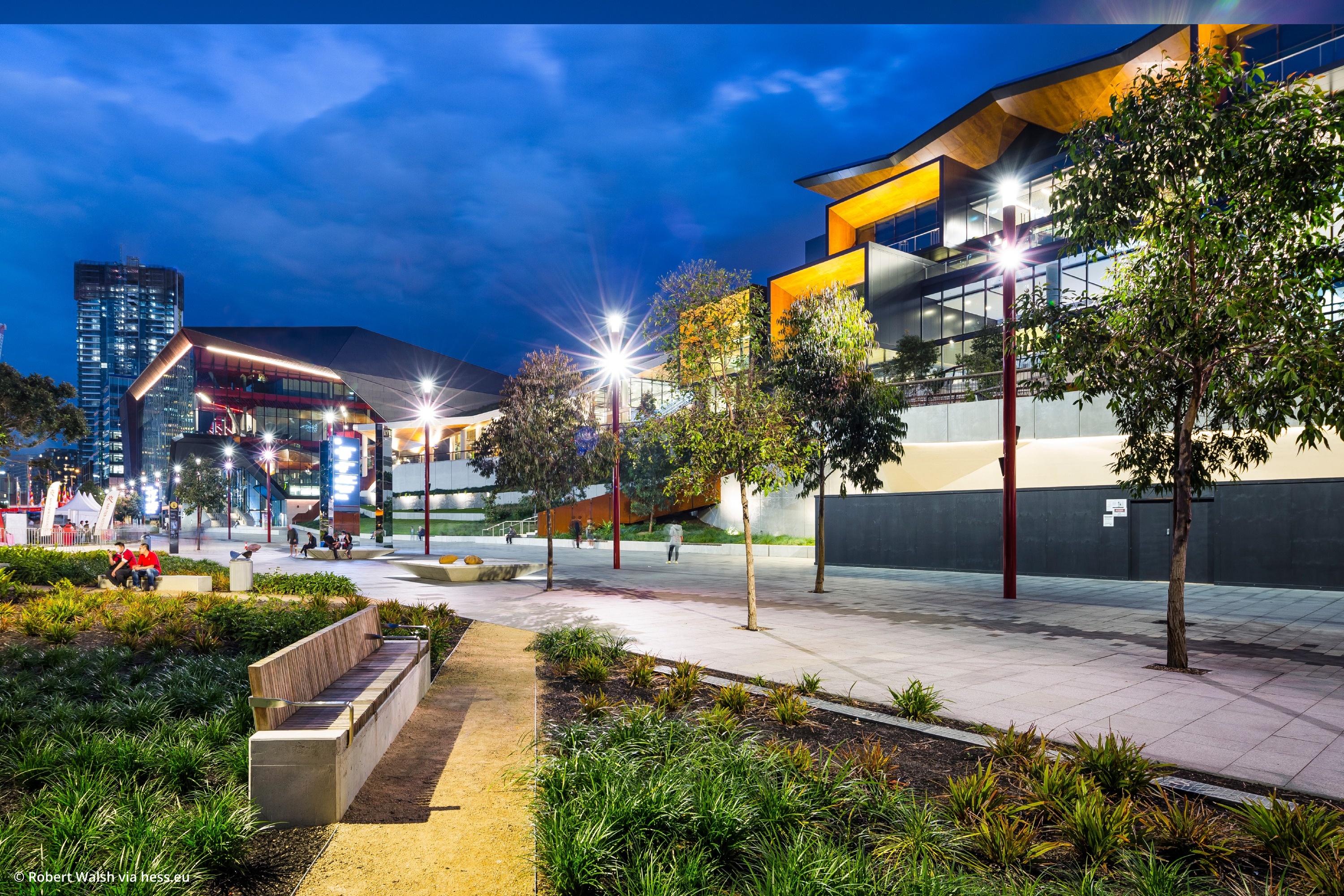
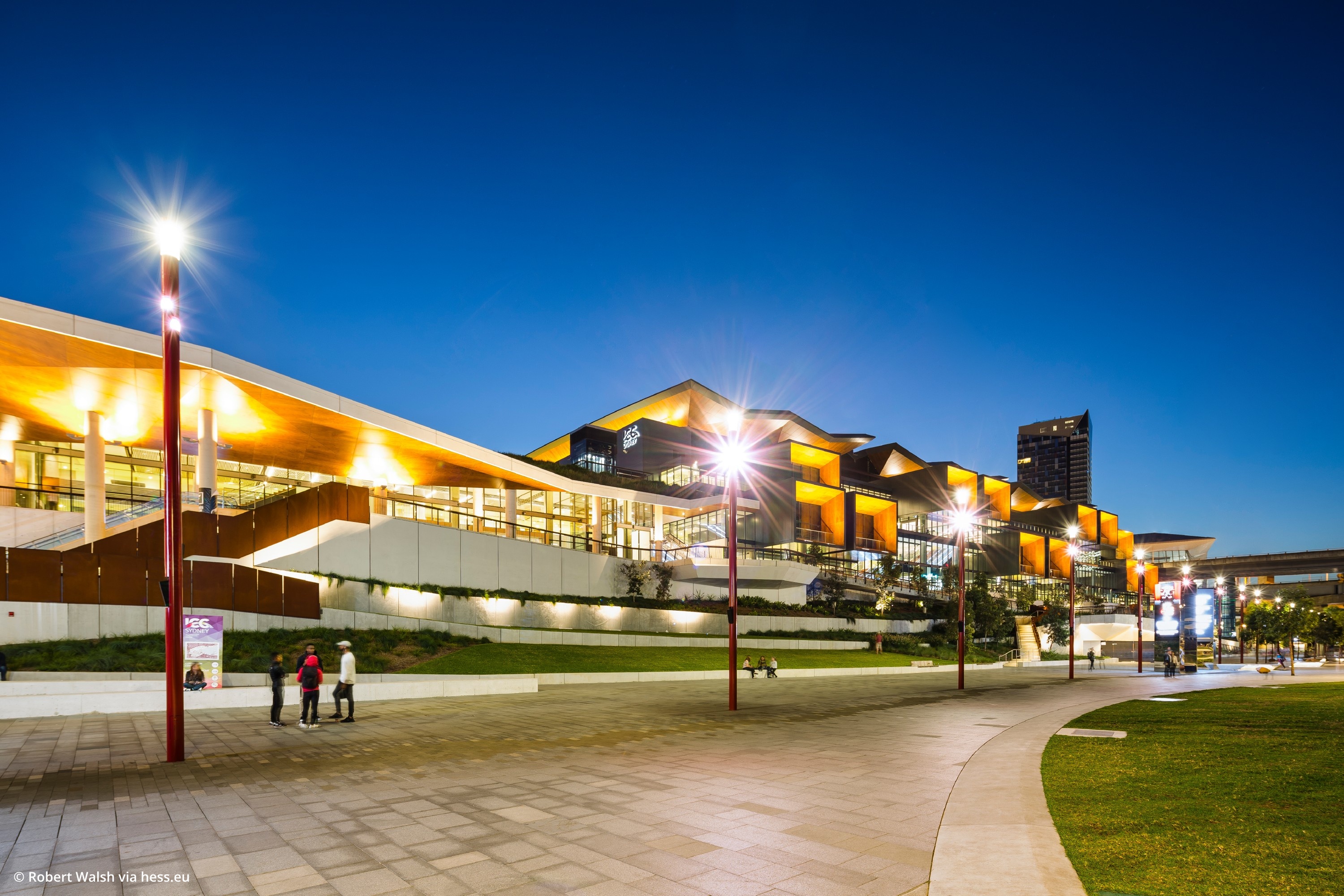
The ICC Sydney (International Convention Centre) is the star building of the precinct. It is slated to be a world-class venue that would create a huge economic and cultural boost to the region. It shares a base with the vertical ICC hotel tower. Further down the boulevard are the newly designed ICC exhibition centre and ICC Sydney Theatre. The Darling Harbour Boulevard is designed in a way that it integrates with these buildings. Podiums with terraces, activated ground floors and staircases create a seamless public realm encompassing the frontages and boulevard.
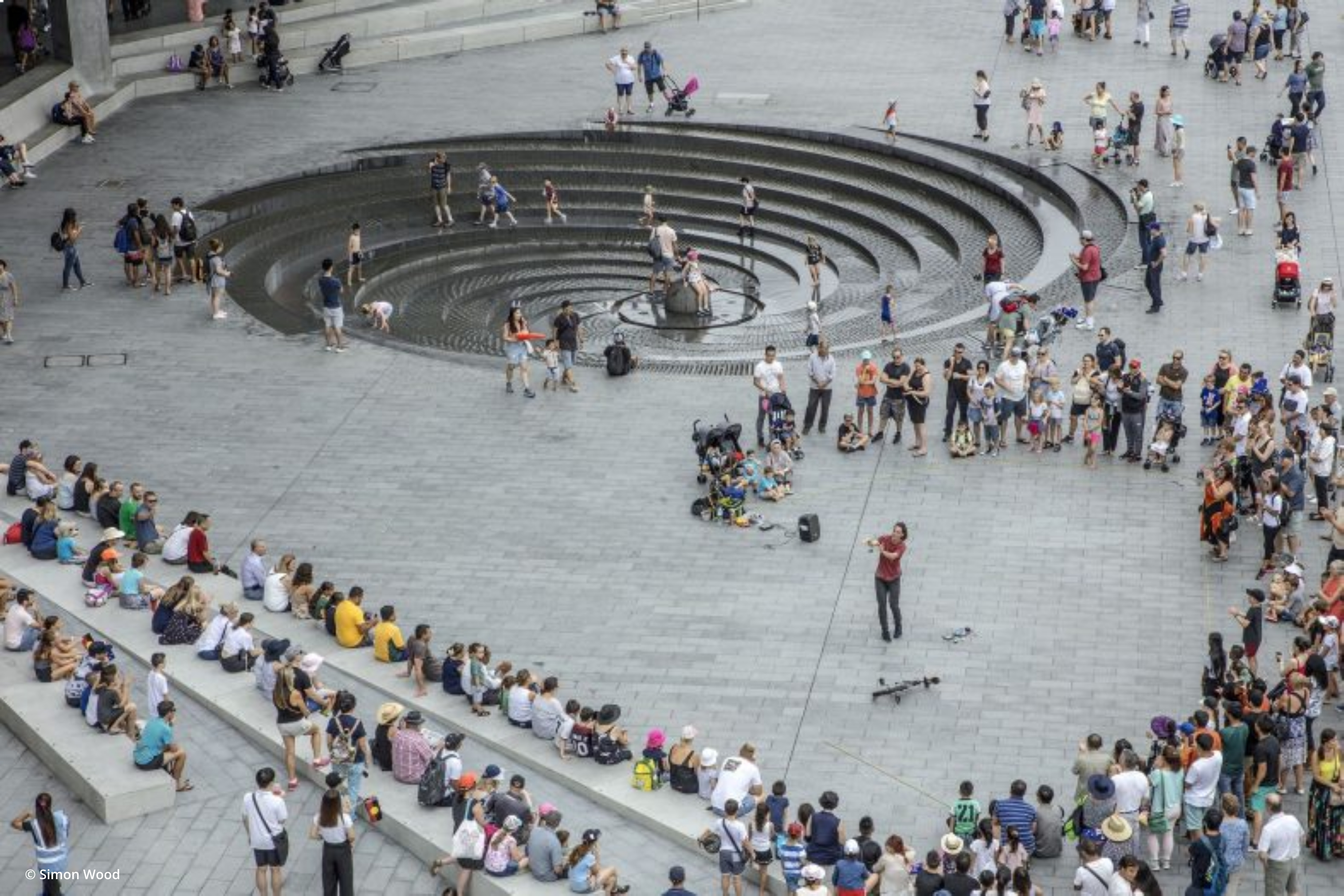
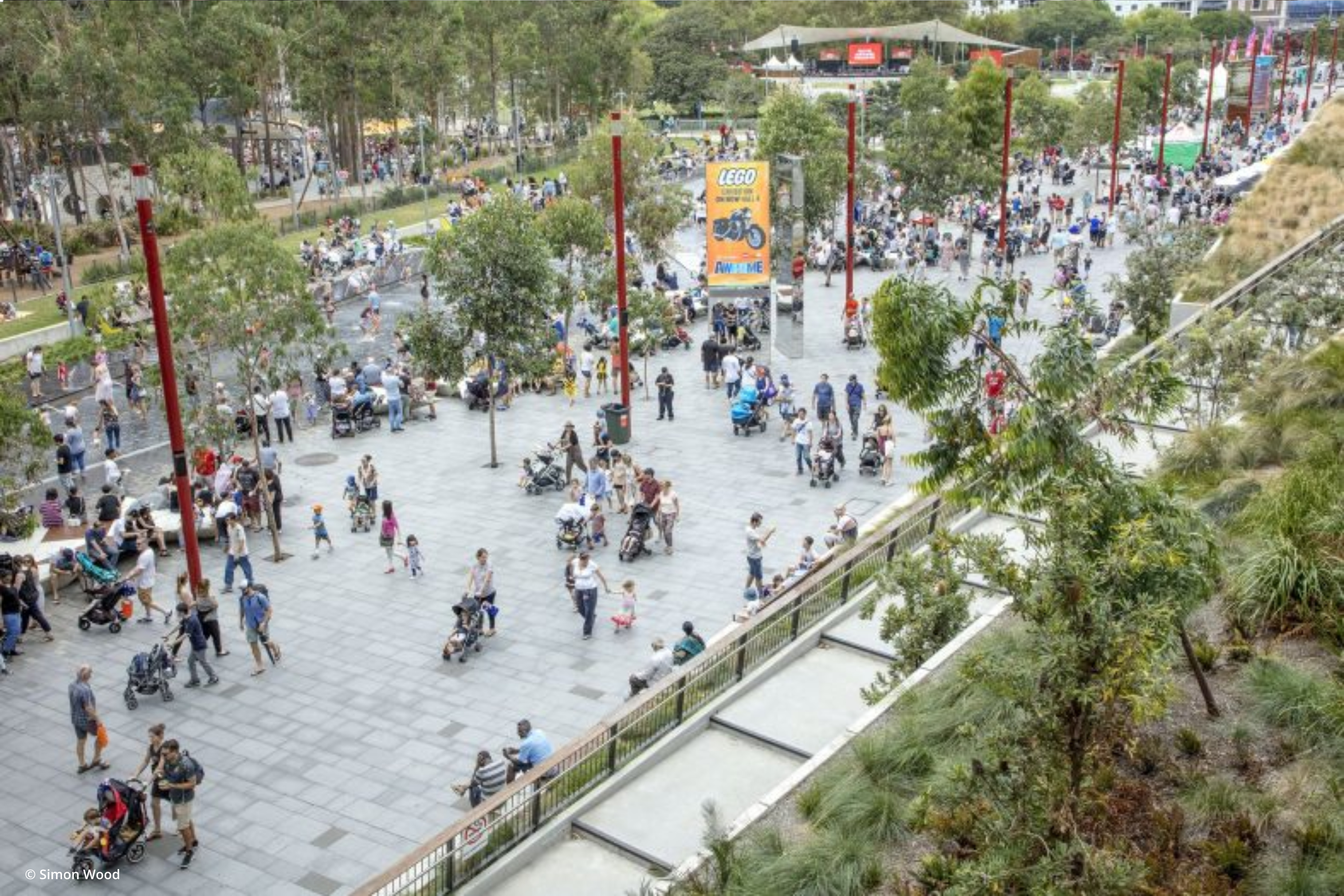
The Boulevard has been designed with water features and fountains in line with the marine theme. It has been planted with eucalyptus trees along its length. A network of lanes, pedestrian highways and plazas ensure improved connection within the precinct. The Tumbalong Park and plazas double up as open event venues. The newly designed Chinese Garden Square features dynamic water pools which can be drained out to make way for events and street markets. Public art forms a major component of the public realm at Darling Harbour with many artworks lining the public spaces. The project has also earned a 6 Star Green Star Communities rating from the Green Building Council of Australia for its sustainable features. The public realm has been designed with water-sensitive urban design (WSUD) solutions such as permeable paving, stormwater harvesting tree pits, drought tolerant plants and special soil composites for minimal irrigation. Through a combination of people-centric urban design and modern sustainable techniques, the project is successful in creating an attractive public realm.
