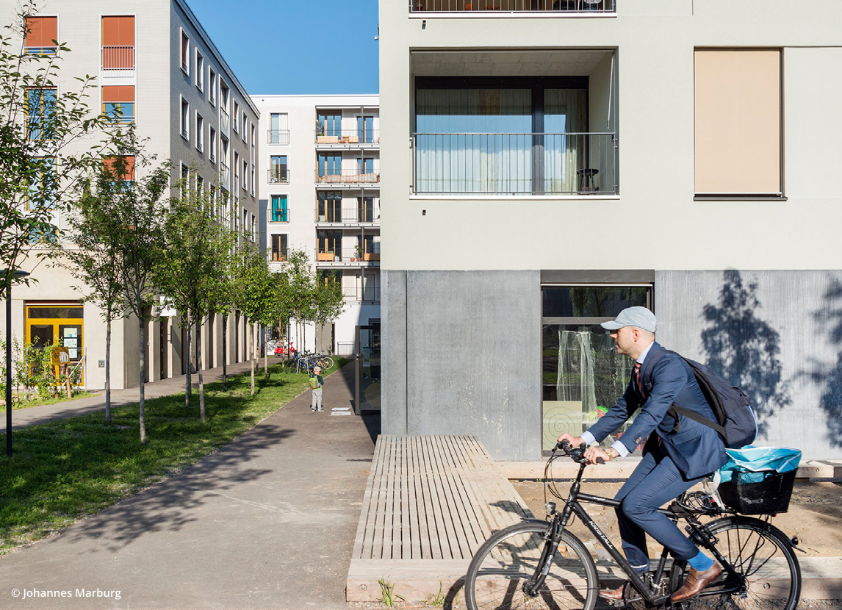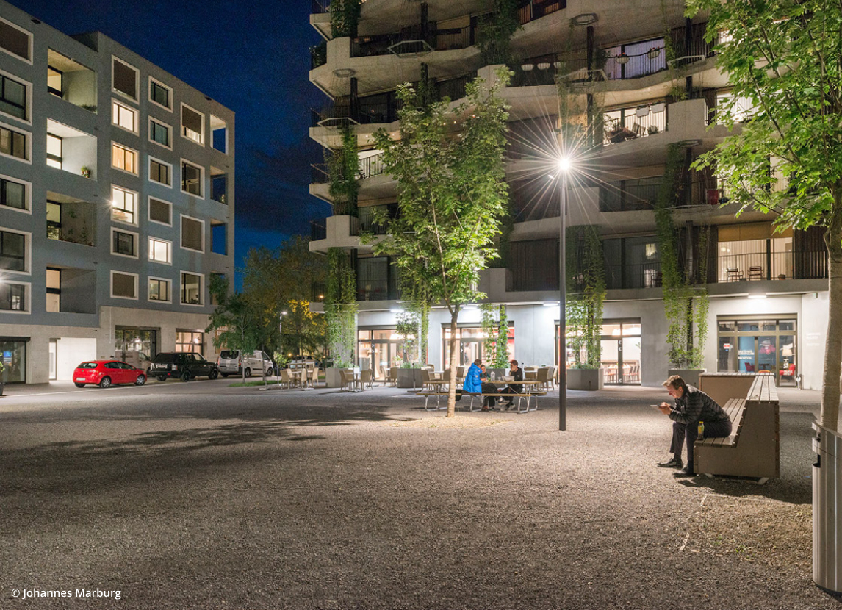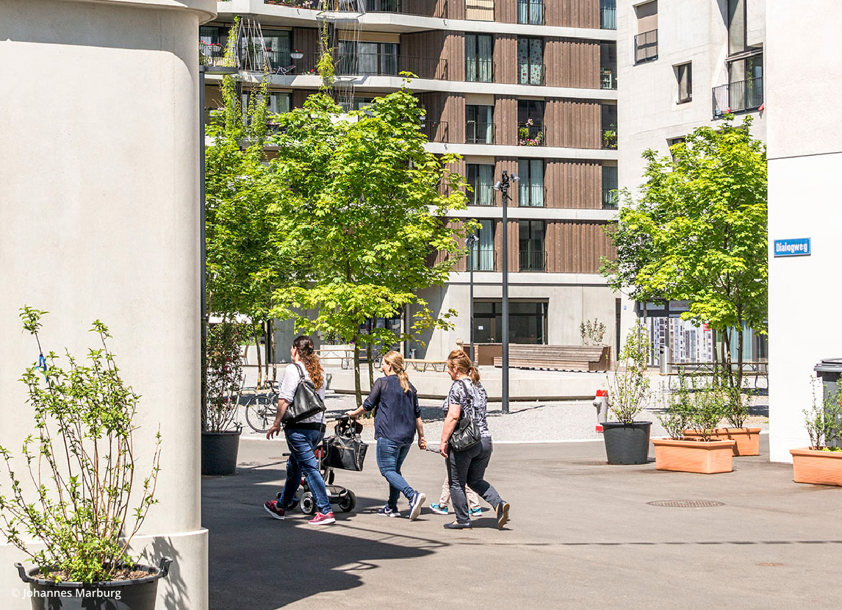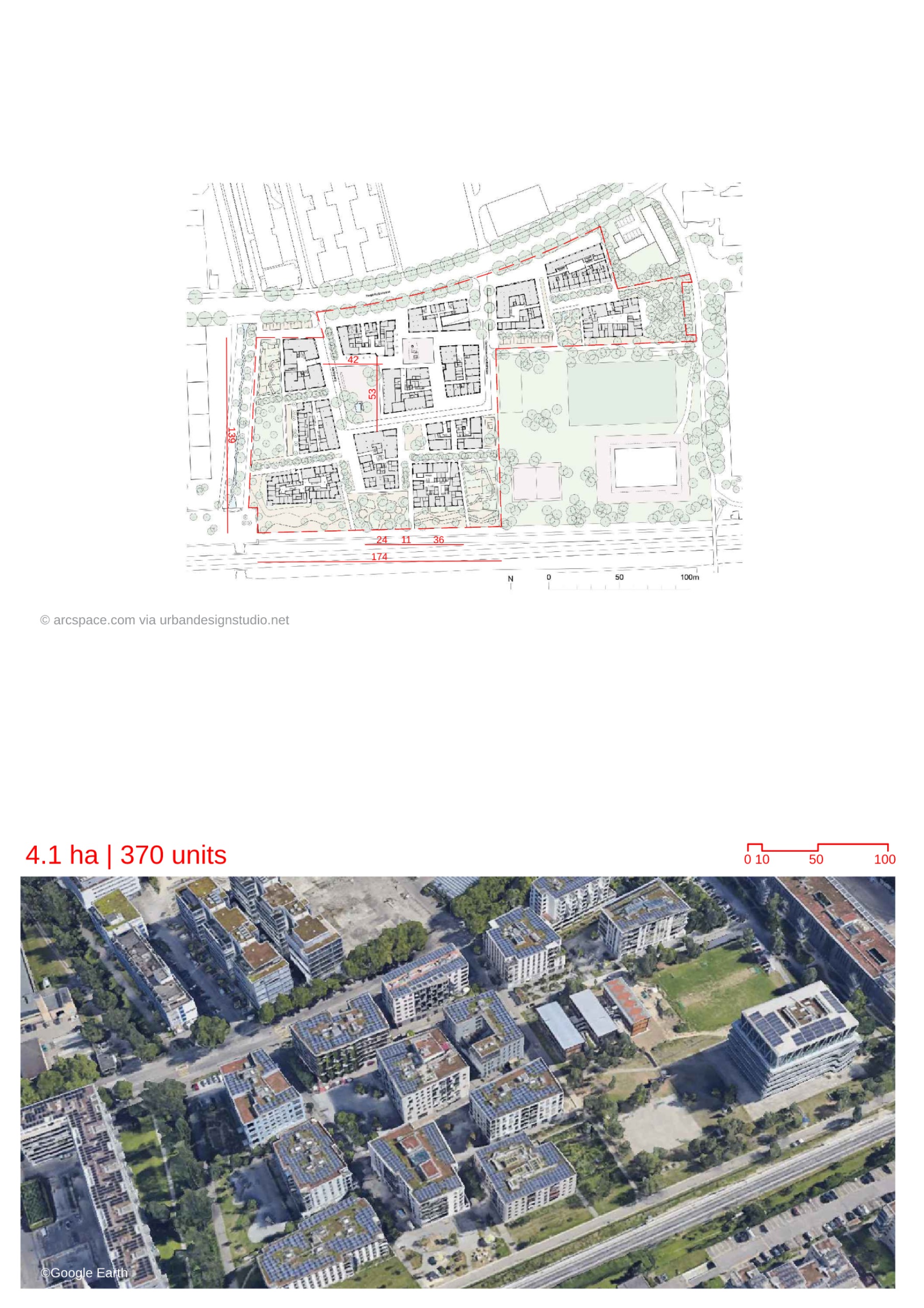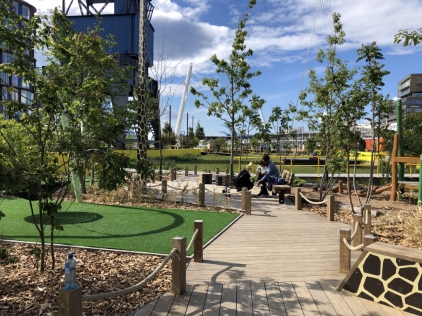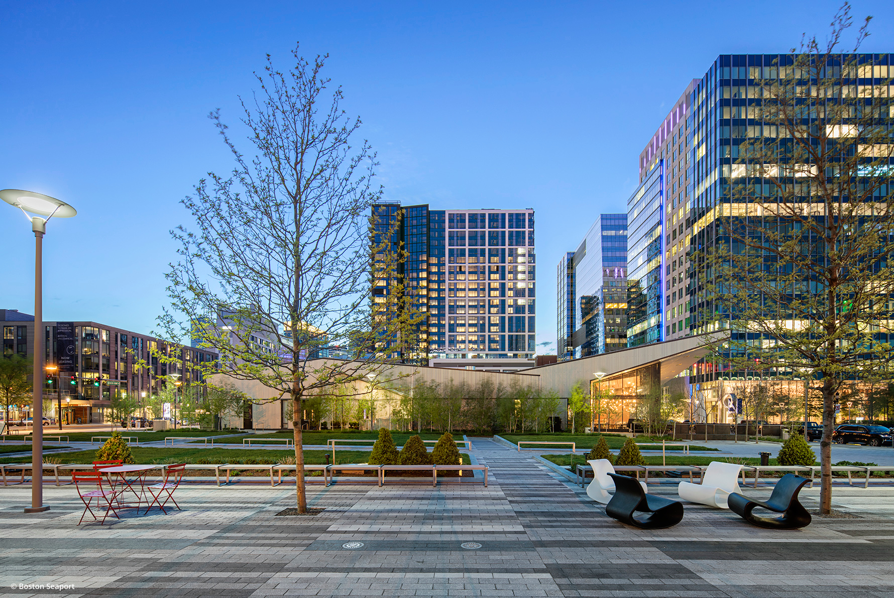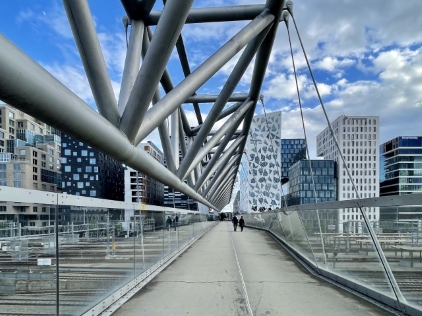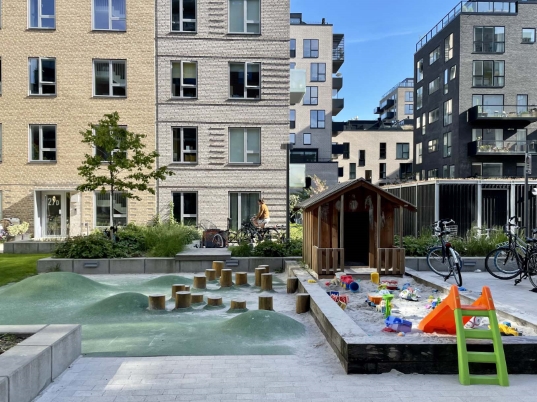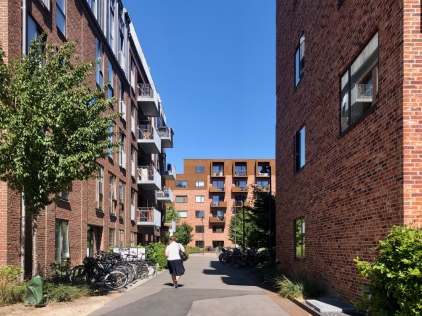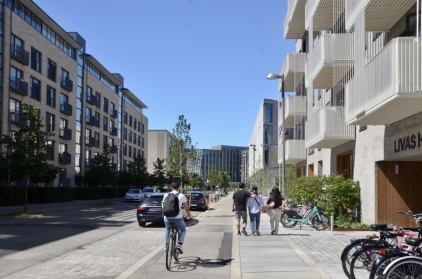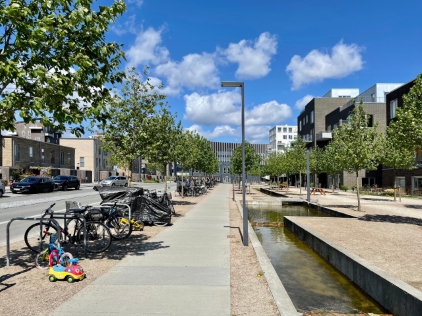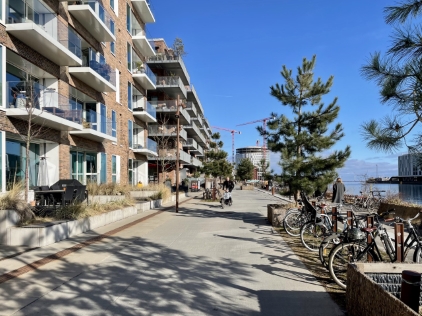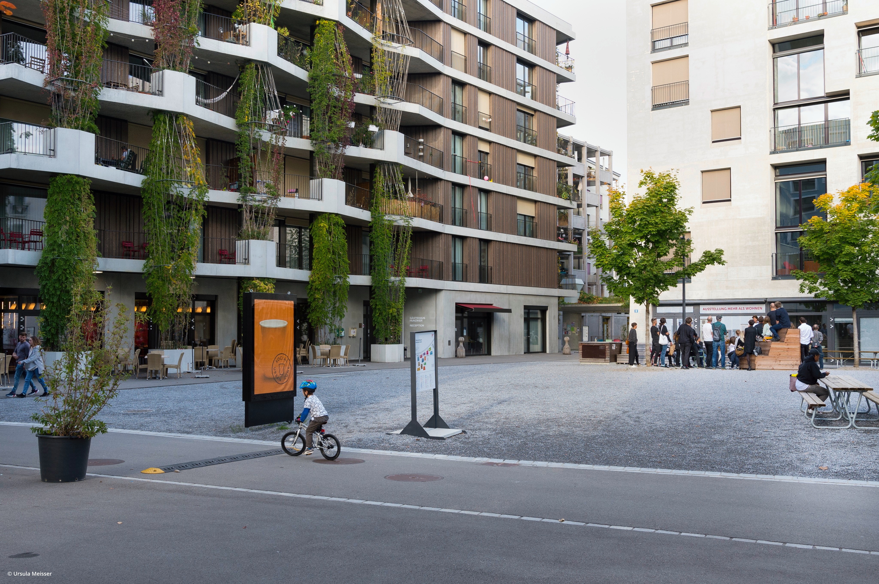
Hunziker Areal is a live-work cooperative society as it features both housing and workspaces within the development. It was constructed through a participatory planning process conducted by Mehrs Als Wonen (More Than Living). Mehrs Als Wonen is an organization that enables modern-day cooperative housing and promotes 2000-watt societies. The 2000-watt society is a concept that looks at sustainability not just in a single dwelling but at the overall site level. Hunziker Areal was one of the first developments in Switzerland to achieve the 2000-watt certification. The district consists of 13 energy-efficient buildings, designed by various architects, connected by a series of parks and squares. The site was formerly industrial, belonging to a cement factory.
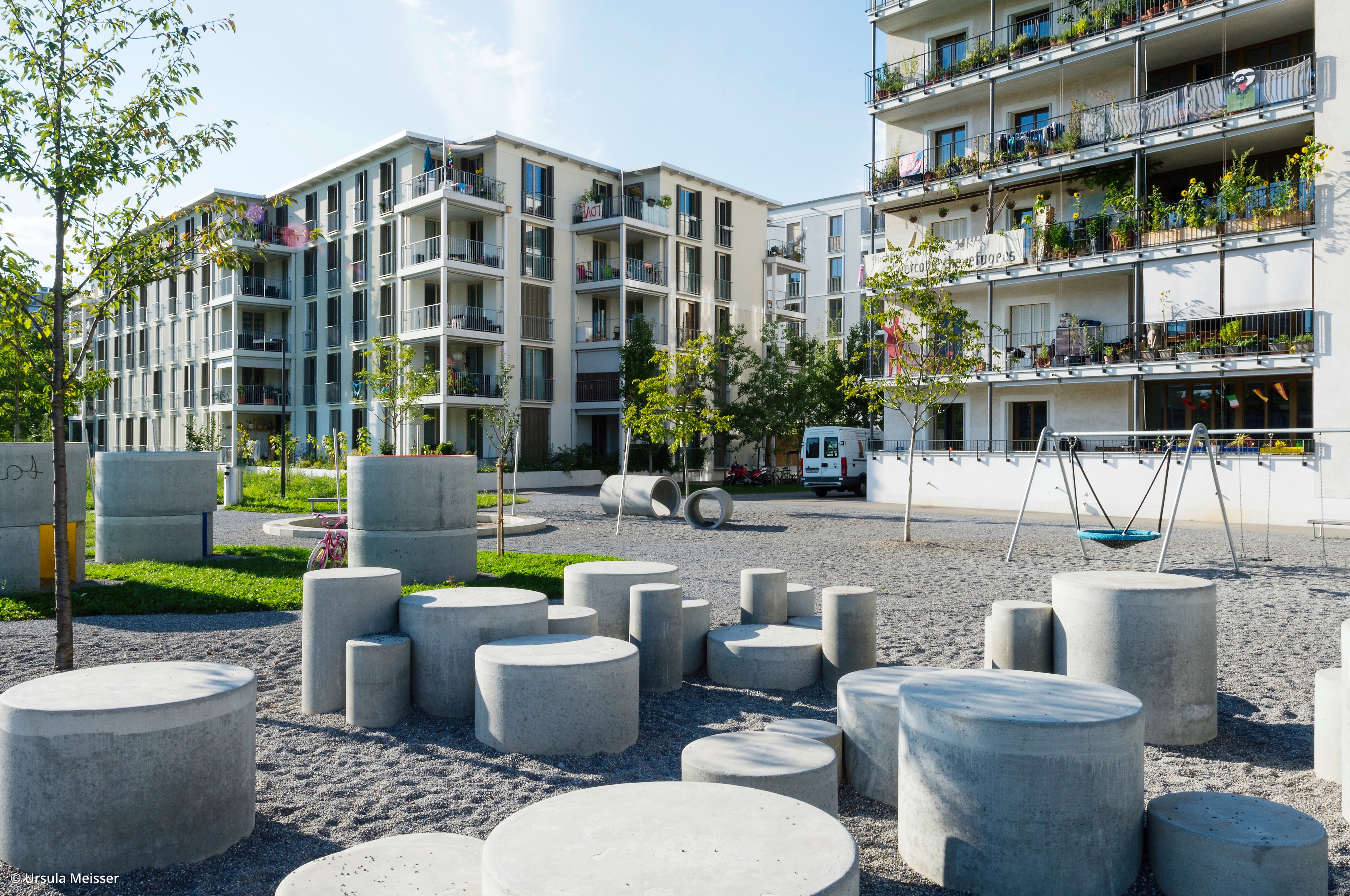
The concept of the 2000-watt society was developed by ETH Zurich as a way to promote sustainability on a larger scale and just use of resources. 2000 watts is the energy available for every person in the world to use ,based on currently available resources. At present, the average Swiss resident uses 4700 watts of energy. The concept aims to reduce this energy consumption to 2000 watts guided by three basic principles- efficiency, sufficiency and being environmentally friendly. In Hunziker Areal, the heating for the houses is supplied by waste heat generated by a nearby data center. The buildings have been constructed using sustainable materials like foam glass concrete. The rooftops of the building have photovoltaic panels installed for electricity generation.
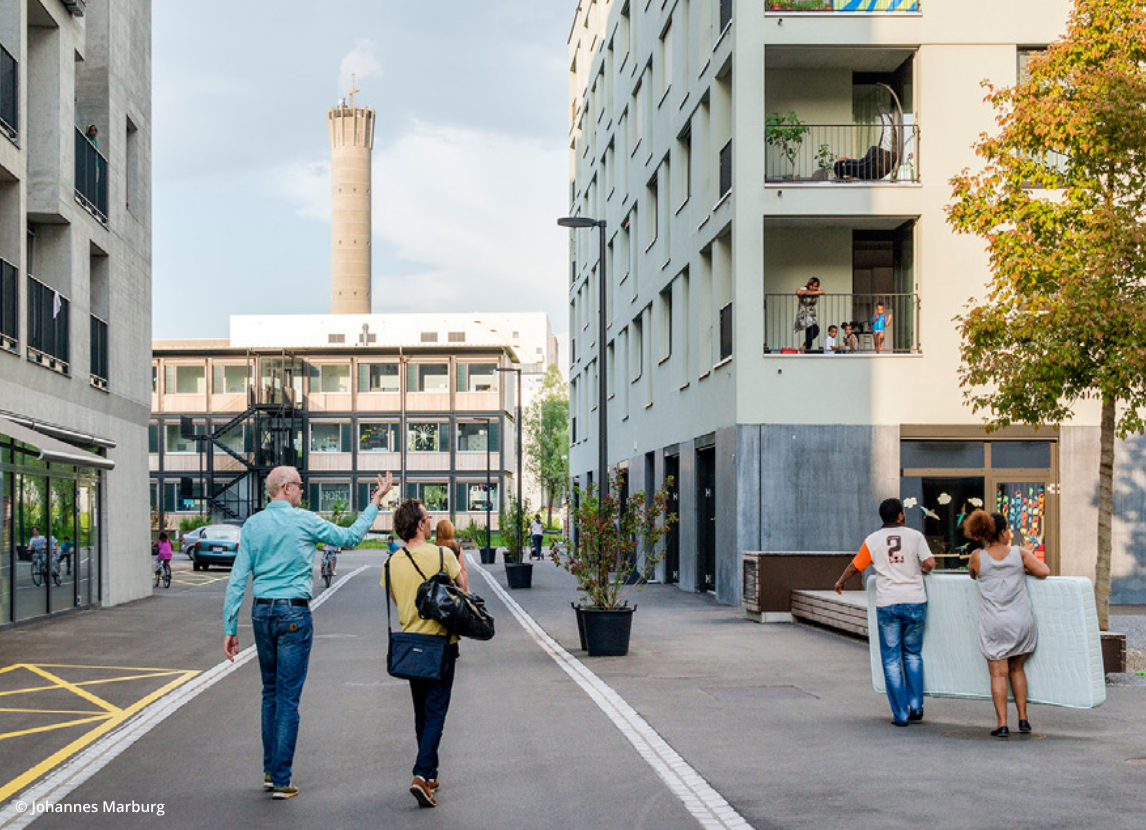
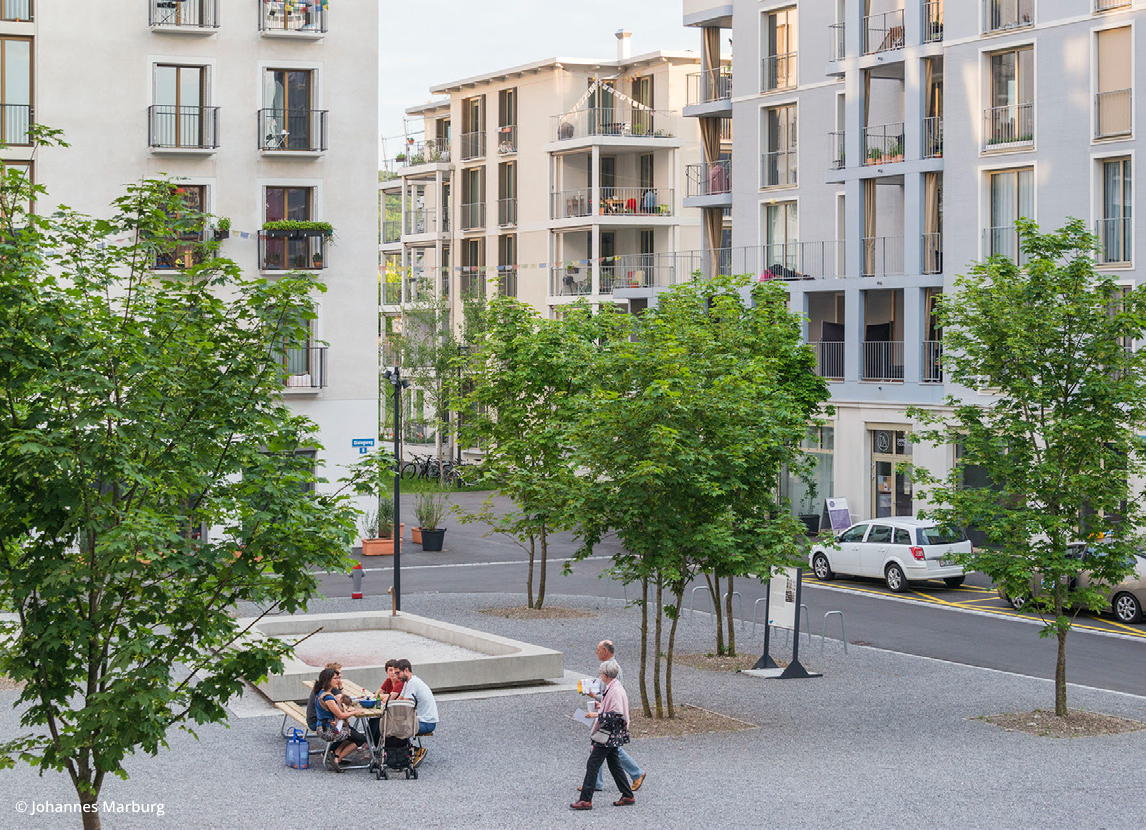
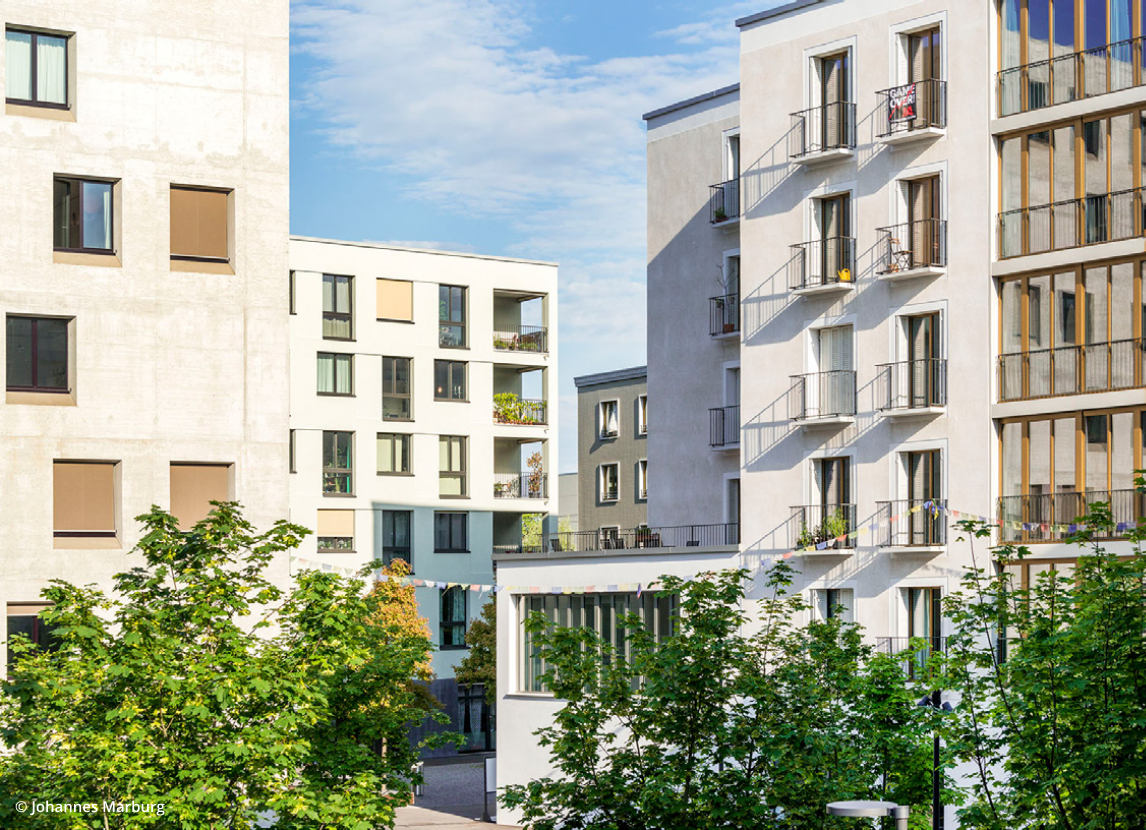
A defining idea for the planning of the district was to foster a sense of community. This can be seen in the extensive network of parks and squares that are designed between the buildings. The buildings are a hybrid of point block and perimeter block arrangements. Different types of housing are created within these blocks to encourage a social mix of residents. One of the types seen are the cluster apartments. They consist of small residential units that share large common spaces. This scheme ensures affordable housing while allowing the residents to enjoy amenities in a shared space. Many shared services are seen in the development such as childcare areas, laundry and guestrooms for visitors. The district operates through the lens of social sustainability where members have democratic rights regarding decisions and maintenance of the district.
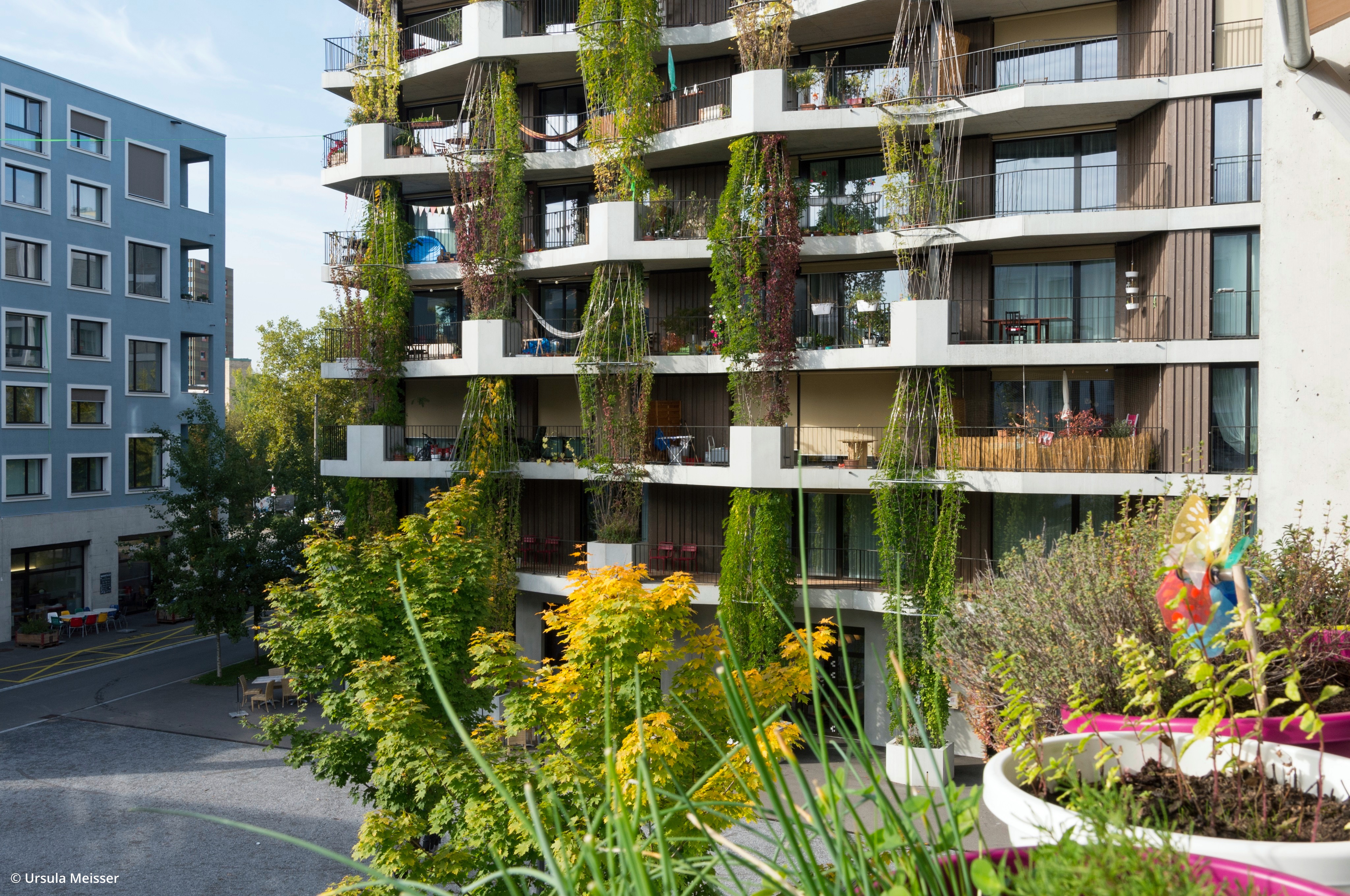
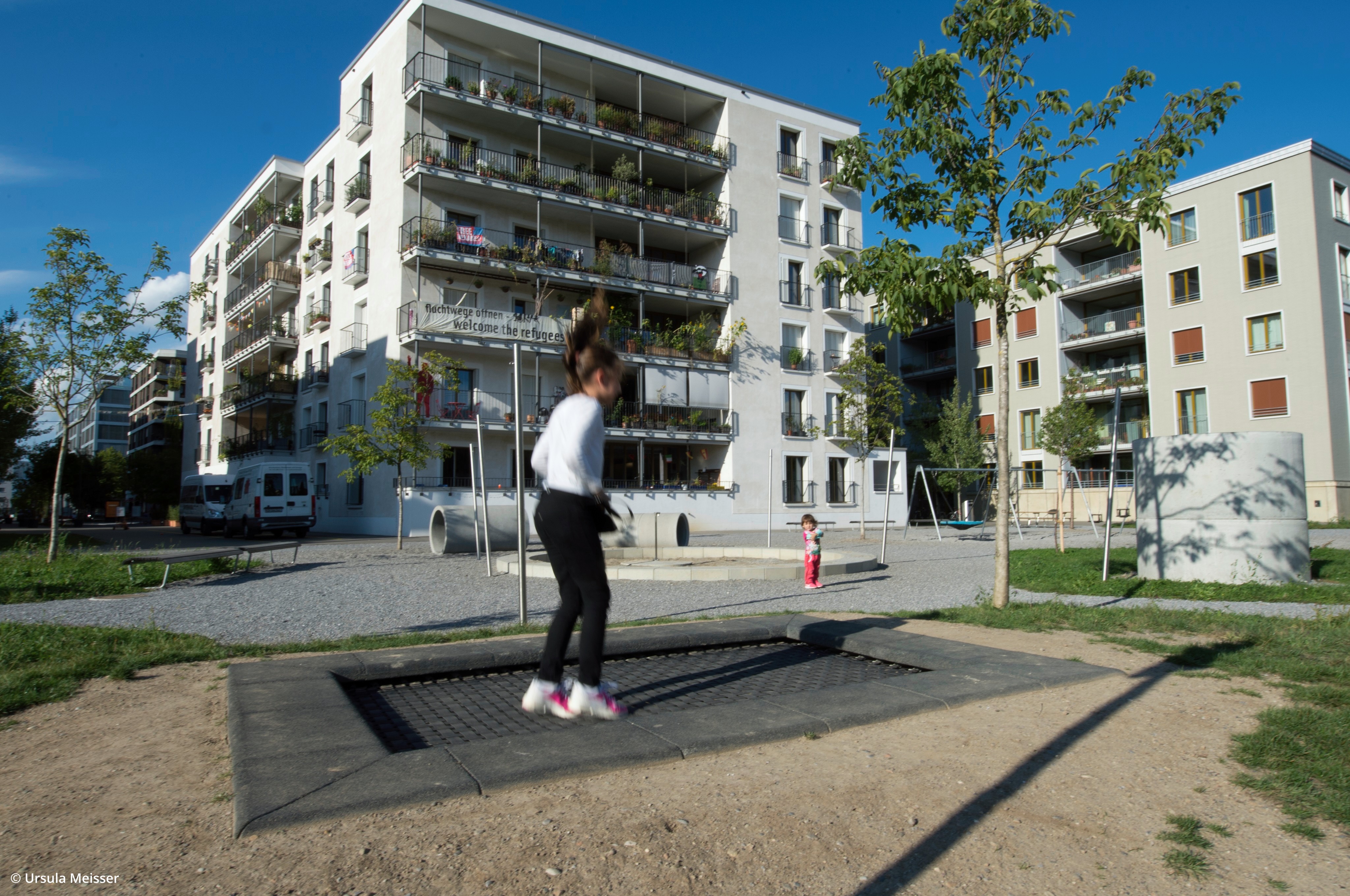
The ground floor of most of the buildings feature mixed-uses such as restaurants, shops and businesses. Three types of ground floor spaces have been defined- commons spaces (community areas like meeting rooms and exhibition areas) , communal spaces (shared services such as laundry) and businesses(retail,restaraunts). At the heart of the district lies a large public square called Hunzikerplatz. It is surrounded by an activated ground floor at its edges. The street furniture is minimal with few group seating areas and a fountain, as it forms the venue for local concerts and events for which ample space is required. The vehicular roads within the development have a 20 km/hr speed limit to prioritise soft traffic. There is reduced parking, a majority of which is underground. The vegetation in the outdoor areas consists of native trees and plants. Remnants of the site’s industrial past form backdrops for the outdoor areas. Hunziker Areal showcases the value of a participatory planning approach in creating a community-led district. It also exhibits how cooperative housing can achieve various facets of sustainability- both physical and social.
