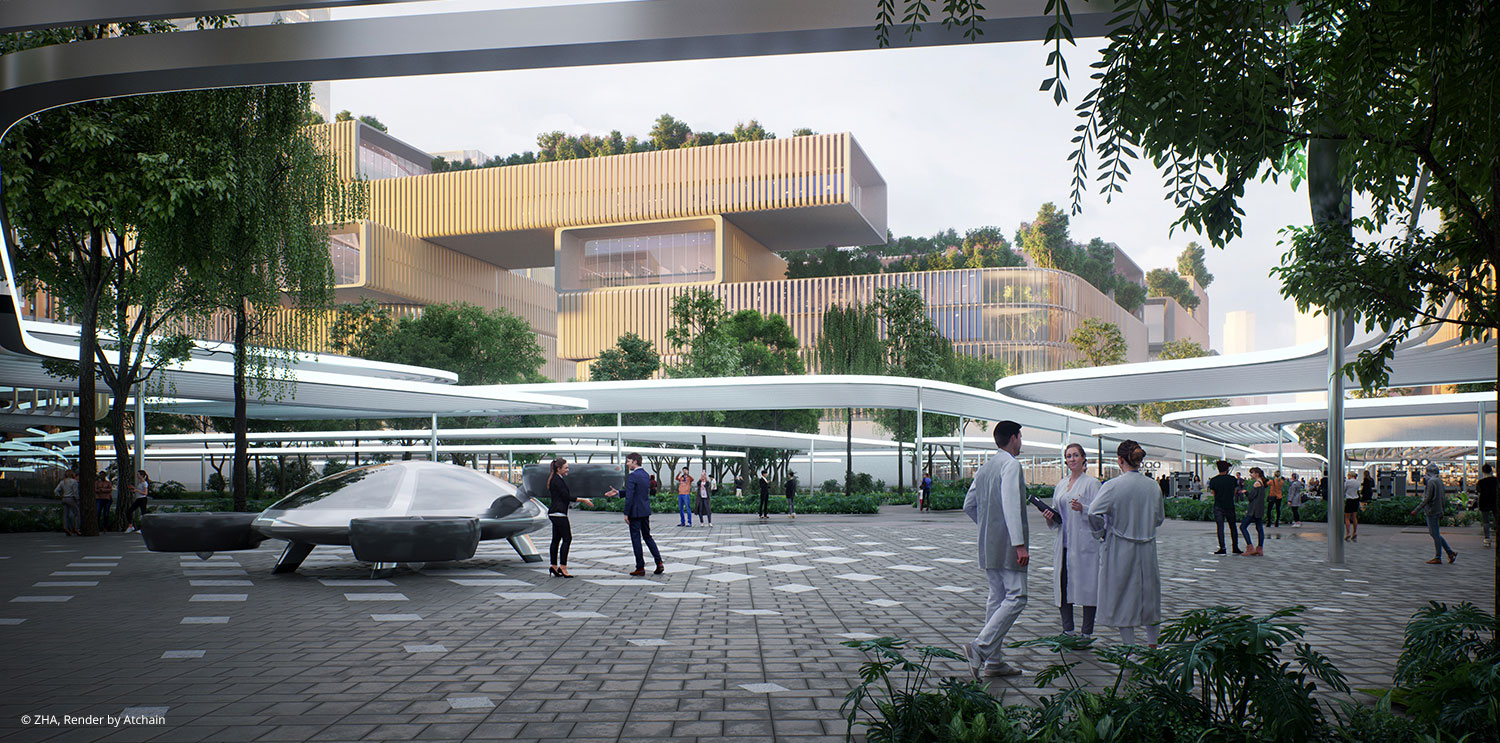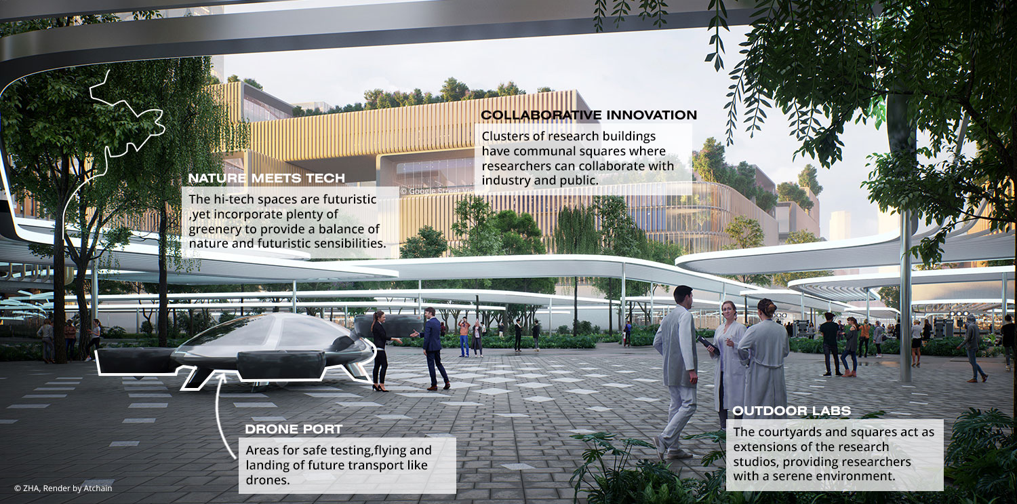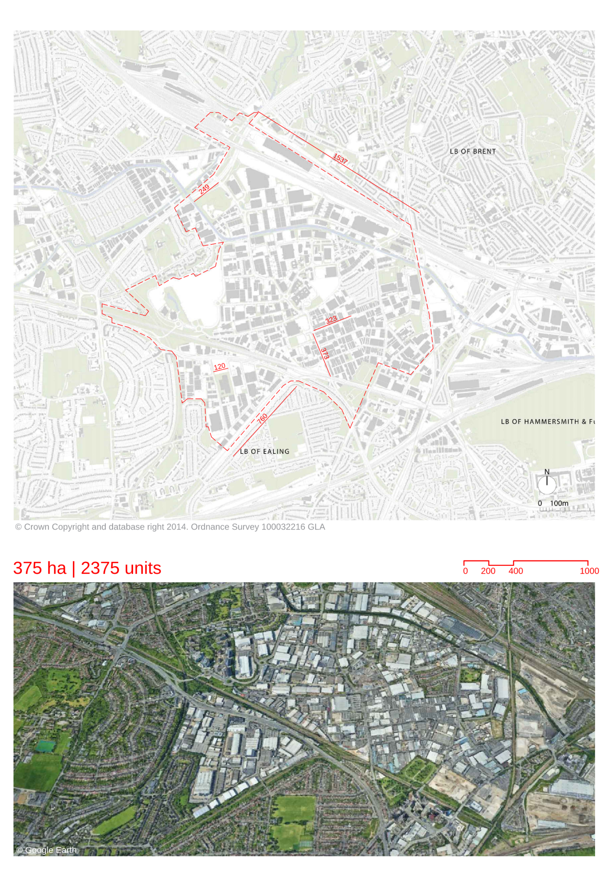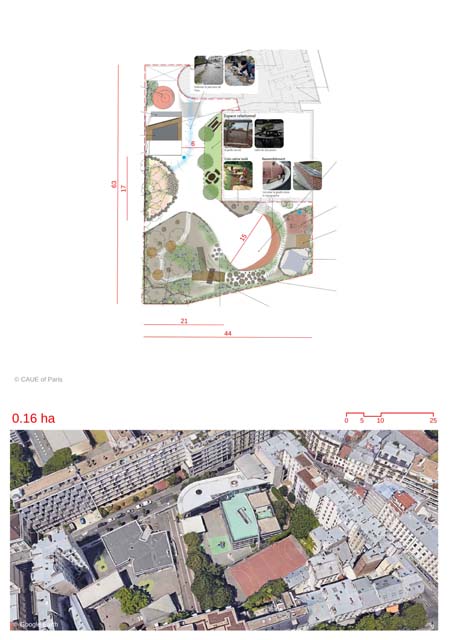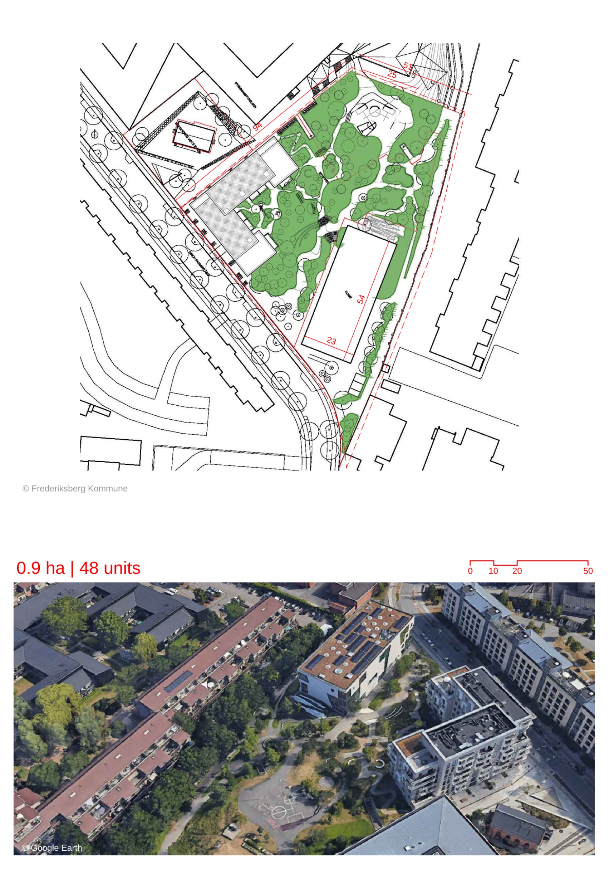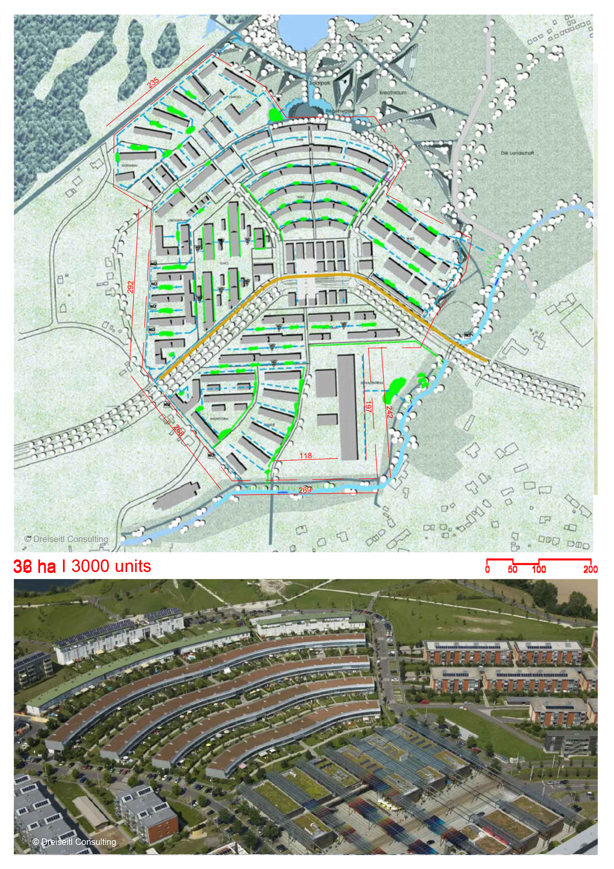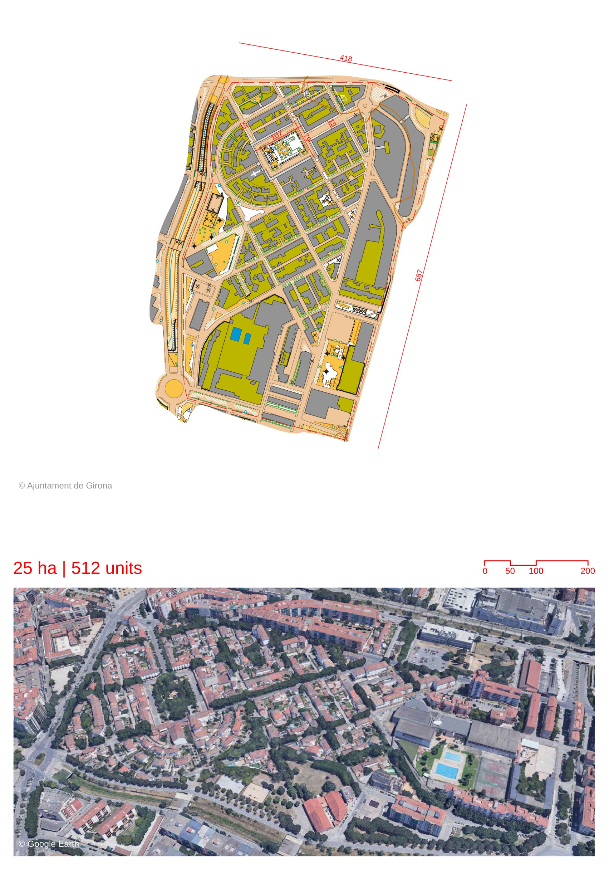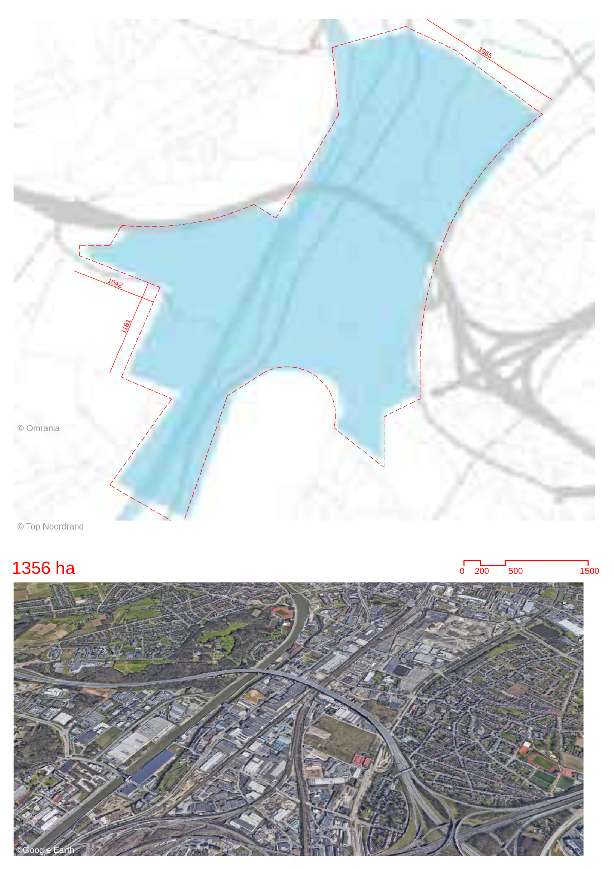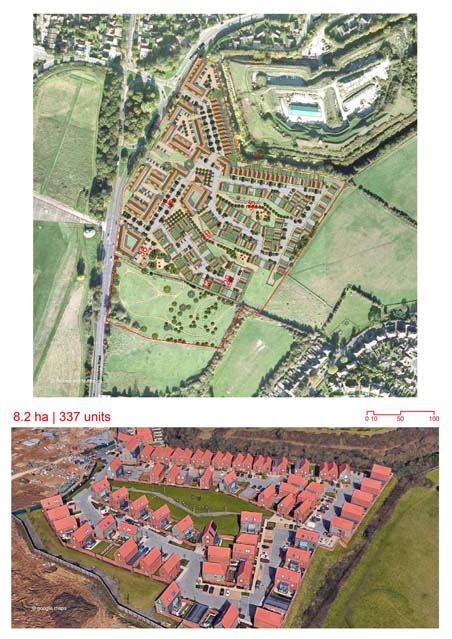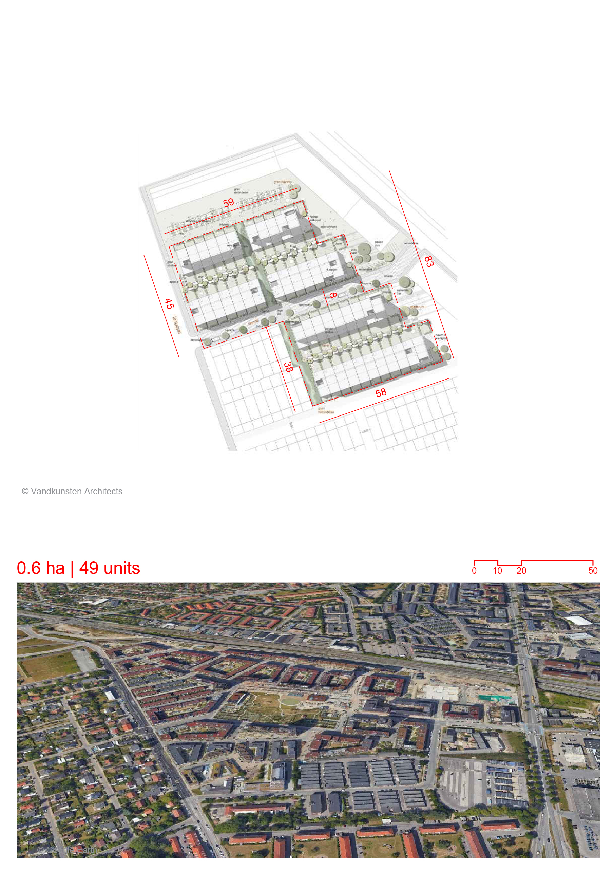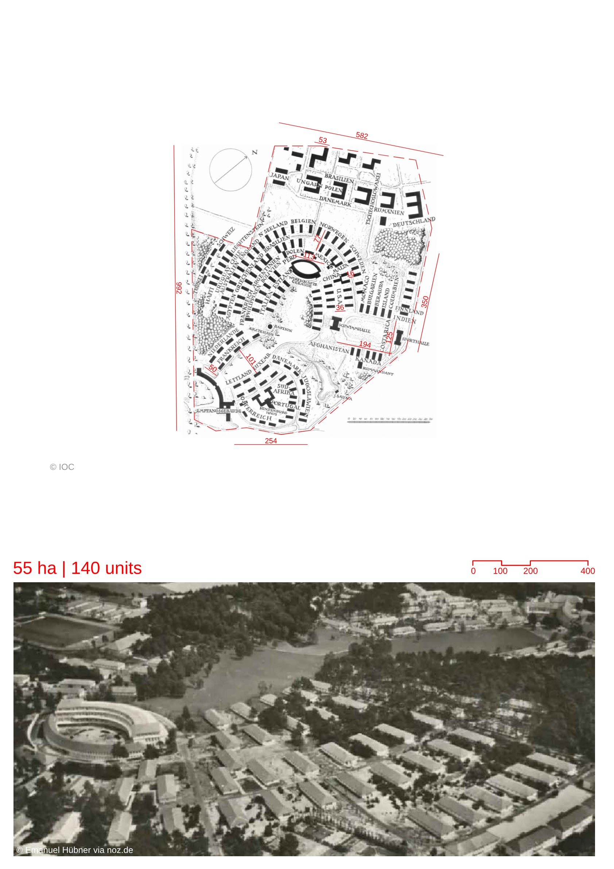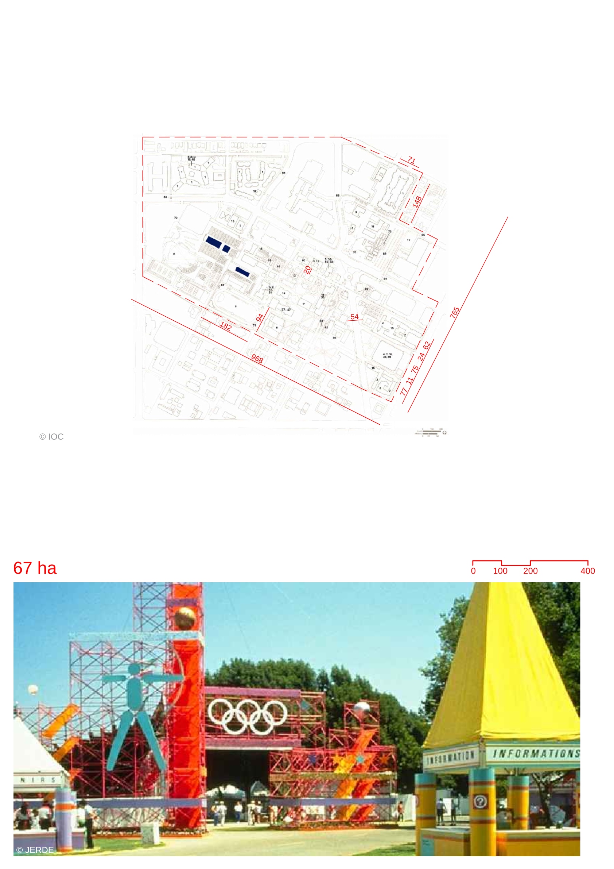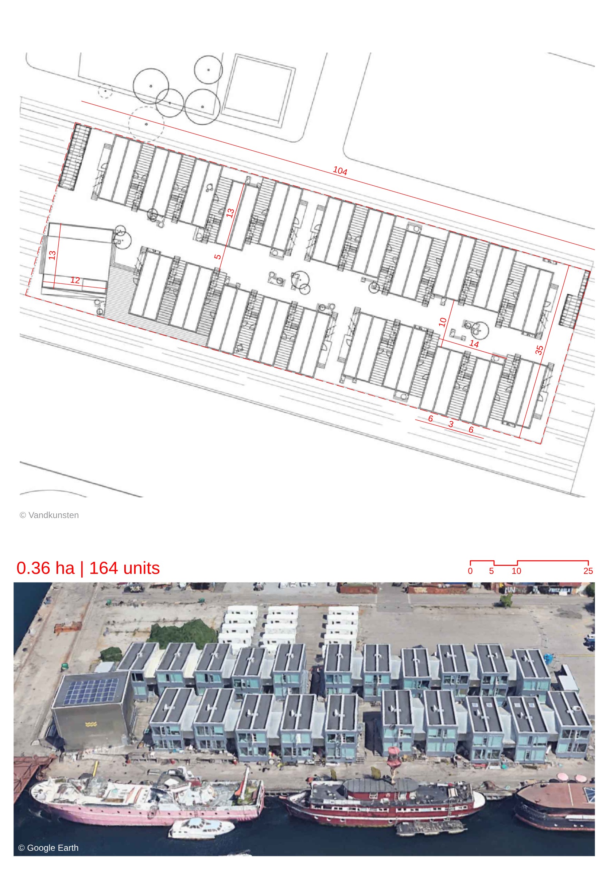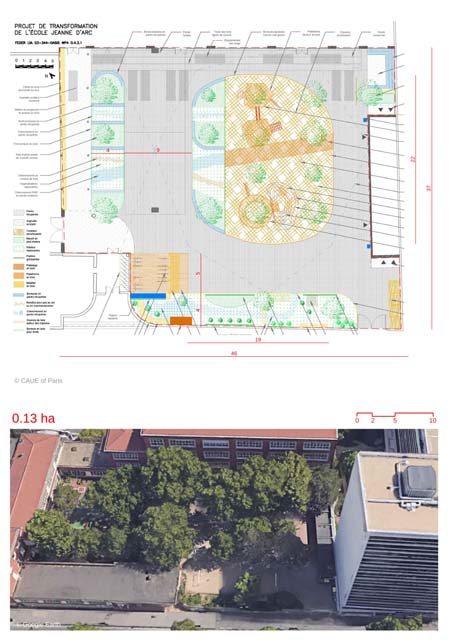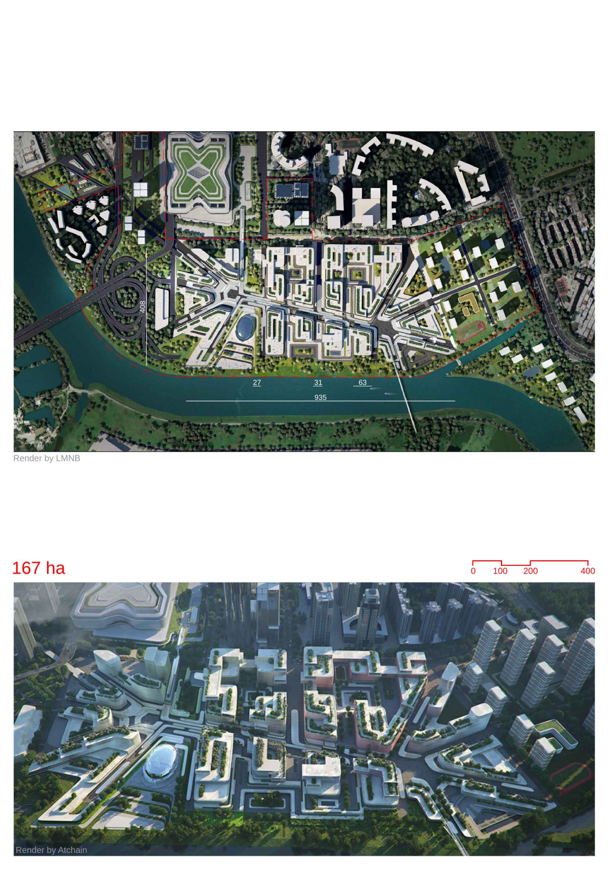
Details
Views:
420
Tags
Data Info
Author
ZAHA HADID ARCHITECTS
City
Shenzhen
Country
China
Year
2020
Program
Science Park
Technical Info
Site area
1670000 sqm
Gfa
0
sqm
Density
0 far
Population density
0
inh/ha
Home Units:
0
Jobs
0
Streetsroad:
0
%
Buildup:
0
%
NonBuild-up:
0 %
Residential
0 %
Business
0
%
Commercial
0
%
Civic
0
%
Description
- the Huanggang Port area master plan was designed to be a science hub amidst the Guangzhou-Shenzhen science and Technological corridor.
- the masterplan was designed by Zaha Hadid Architects and was conceptualized to be China’s center for technology and innovation.
- the design has three primary districts situated between two major public plazas. These districts are the Port hub, collaborative innovation area, and Port living zone.
- the central pedestrian spine connects the civic plaza of the Fujin Metro Station with the public square near the administrative hub at the other end.
- the buildings follow a grid which has been defined by the existing urban fabric of Shenzhen.
- the design accounts for future expansion of the park, by proposing additional shared podiums and skywalks connecting adjacent buildings
- the building clusters within this grid, have their own rectilinear open green spaces within their form, referred to as “nucleus” by the designers.
- the plazas have a secondary grid which is radial in nature. They divide the buildings into clusters and the radial paths provide additional circulation to These high density public areas.
- the Port hub is located at the south-western end of the masterplan and would have offices and hospitality buildings for visiting scientists.
- the collaborative innovation area would be the focus, with research centers as well as venues for exchange of this knowledge via conference centers.
- the Port living District is located at the eastern end near the Metro station. It would have residential developments connected with recreational, educational and shopping facilities for the science park residents.
Location
Streetscapes
Explore the streetscapes related to this project
|
Sources
Explore more Masterplans
|
