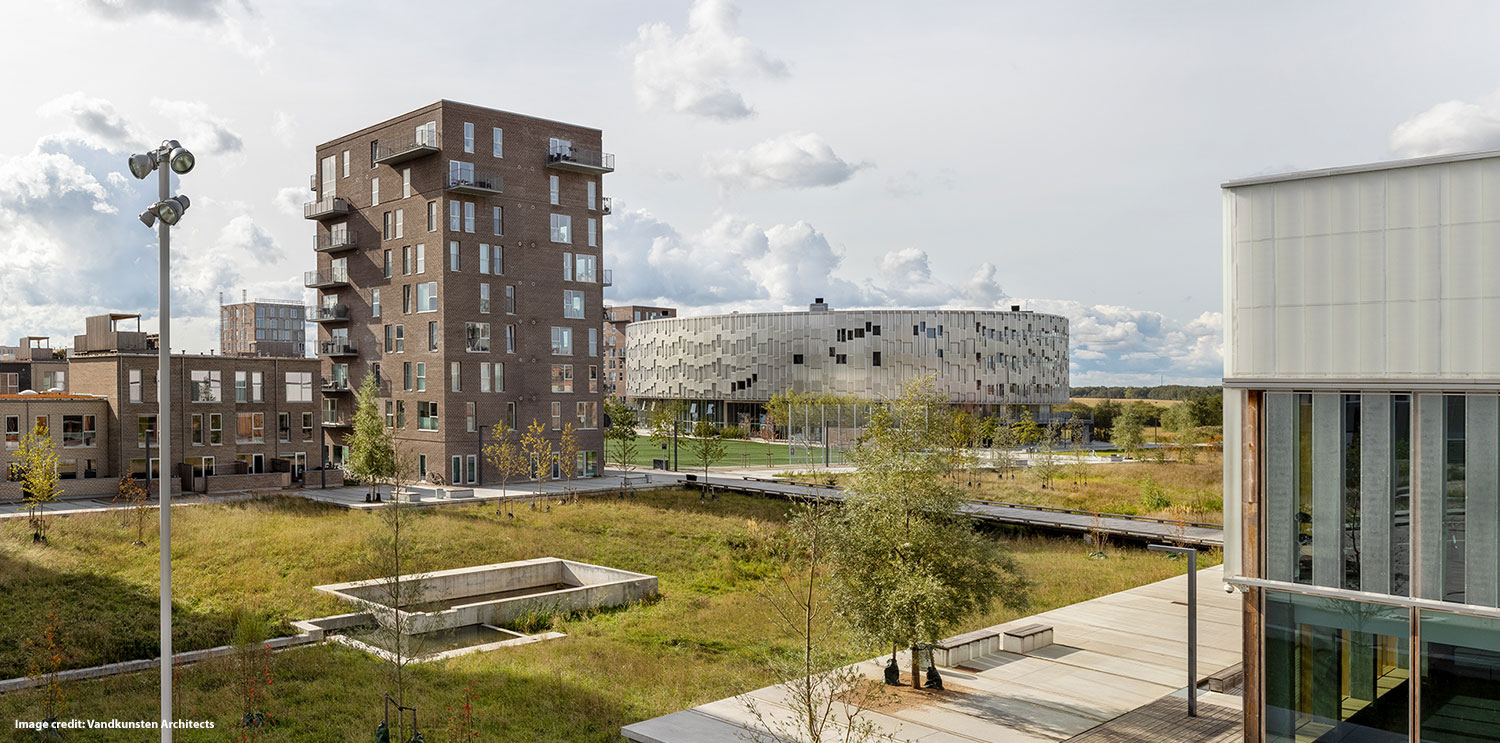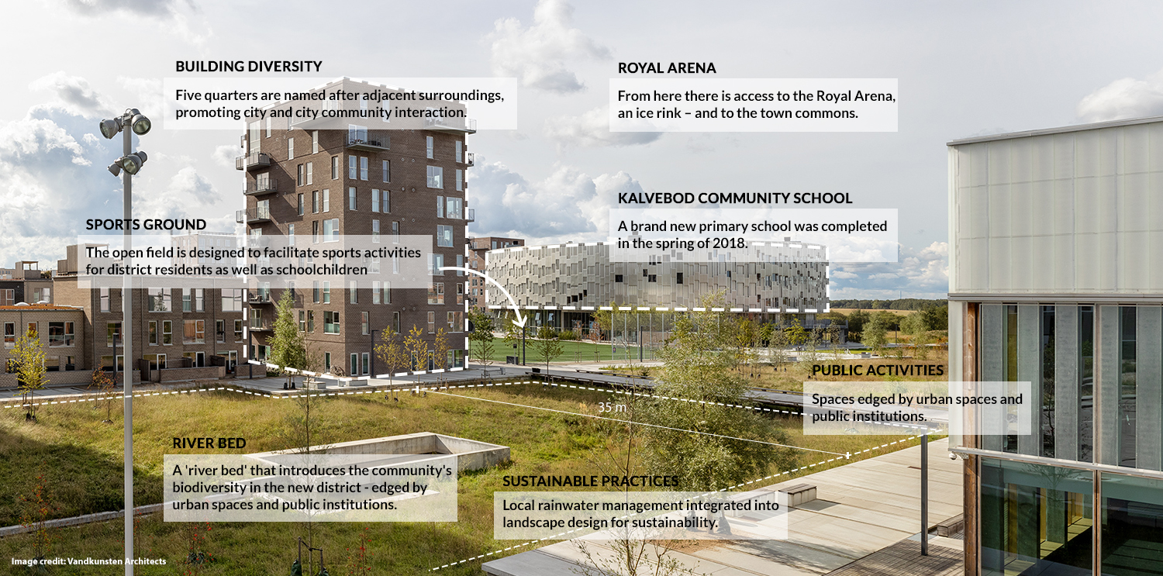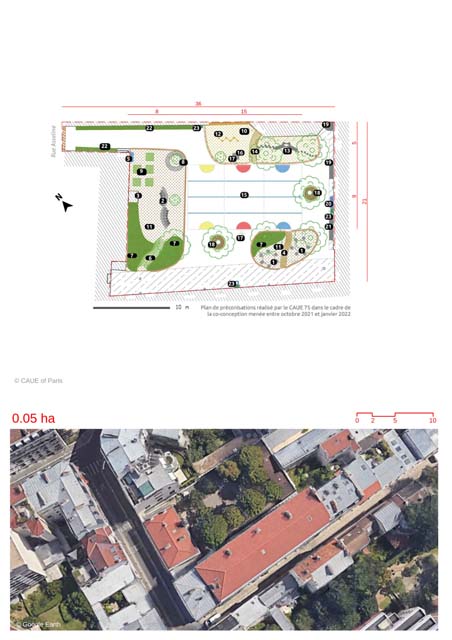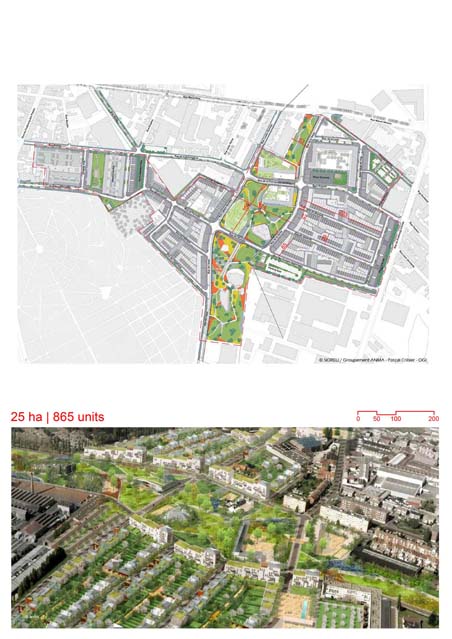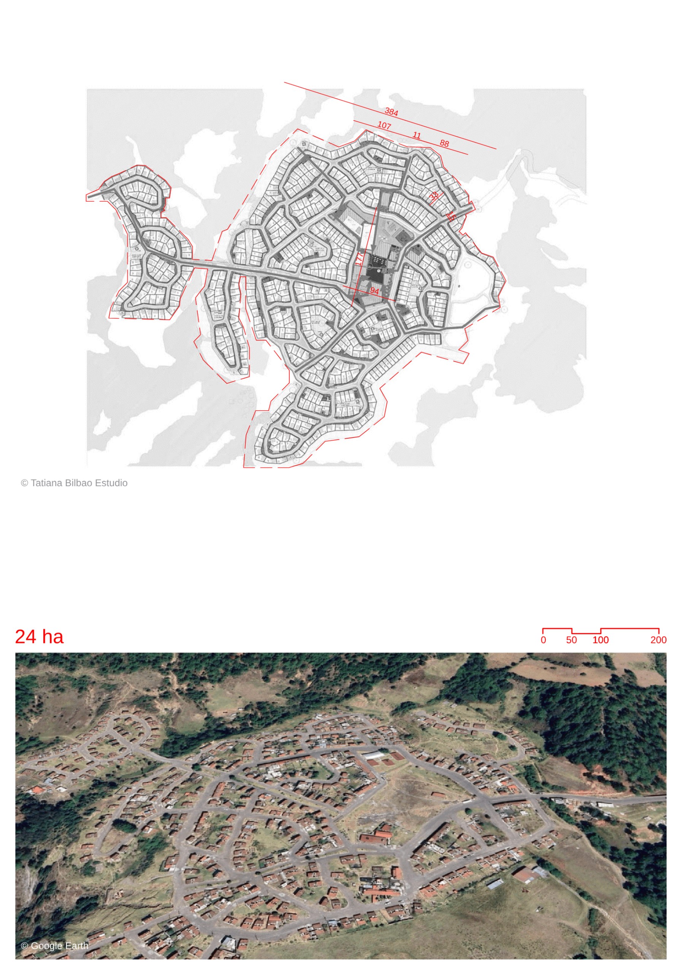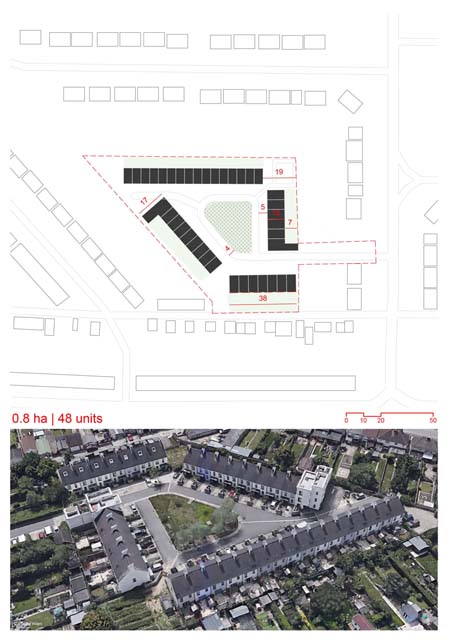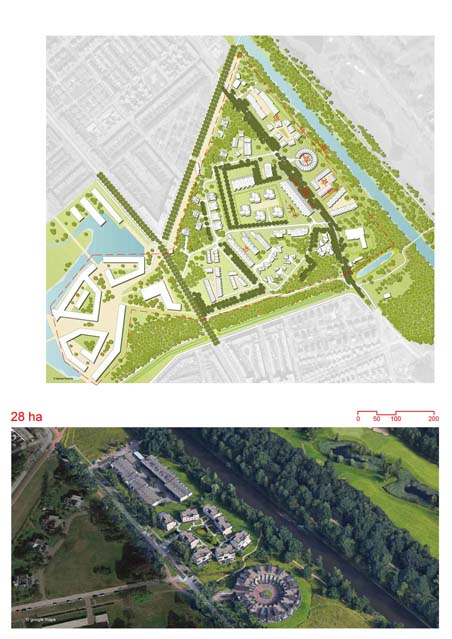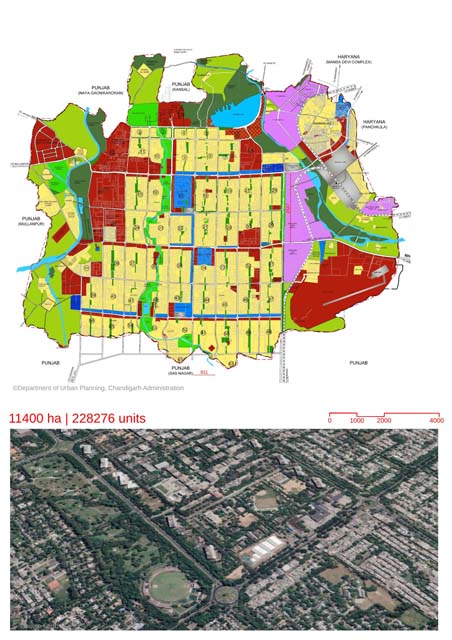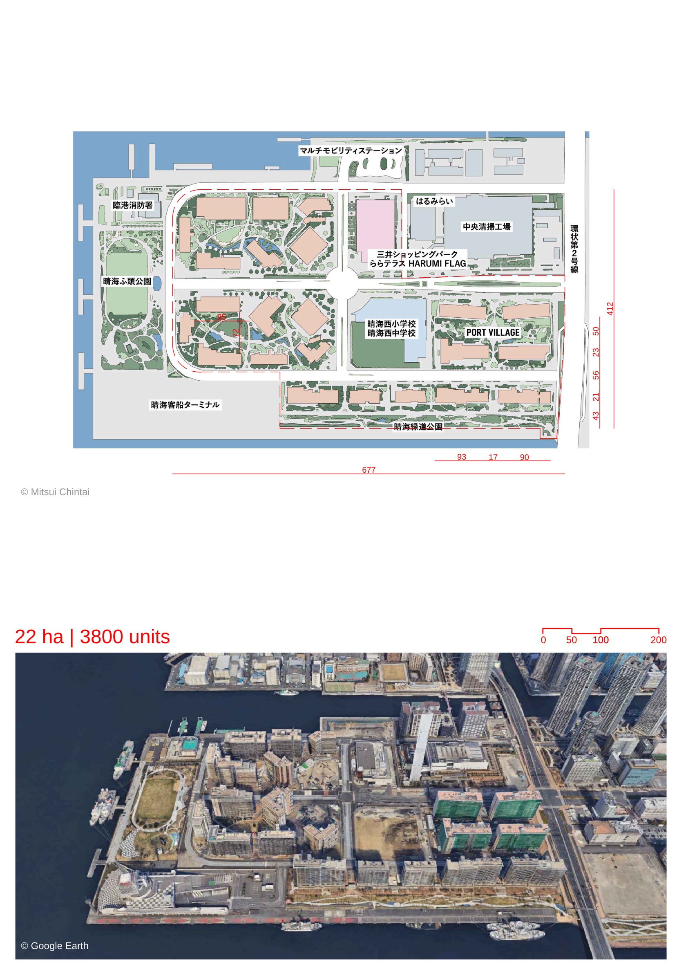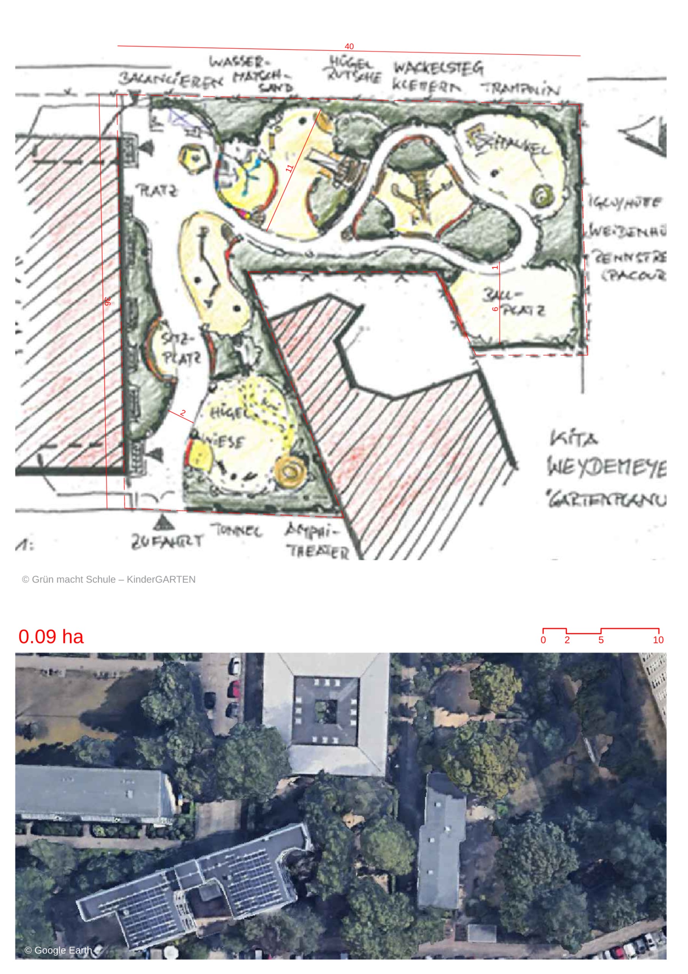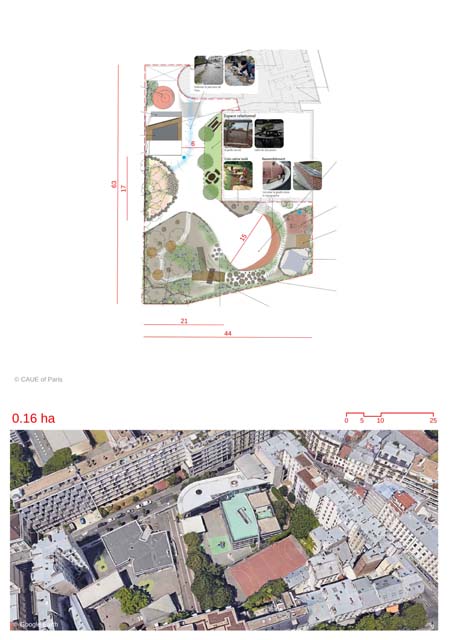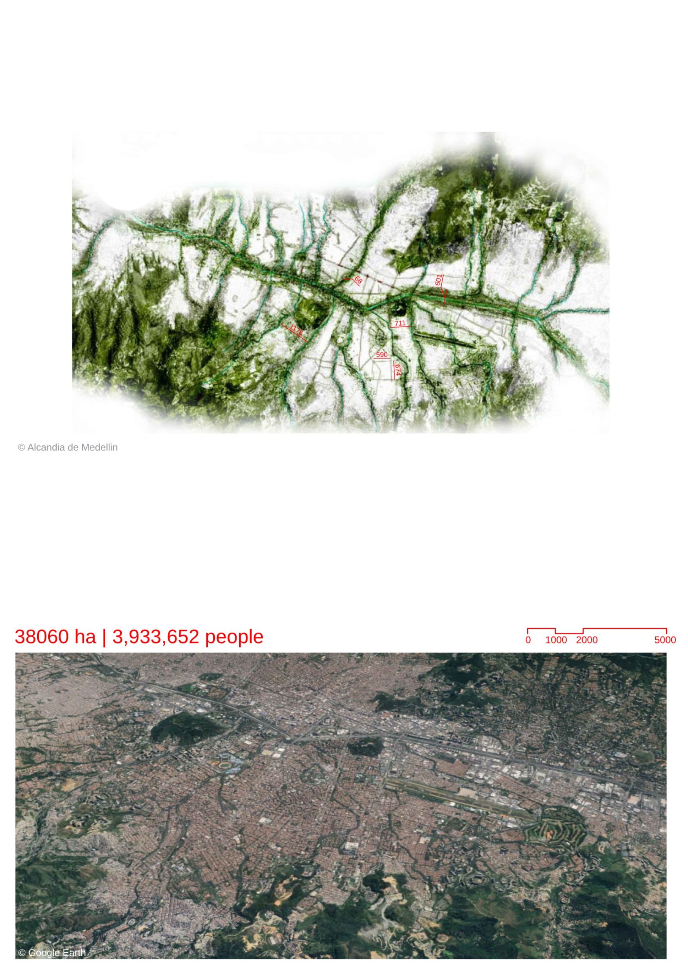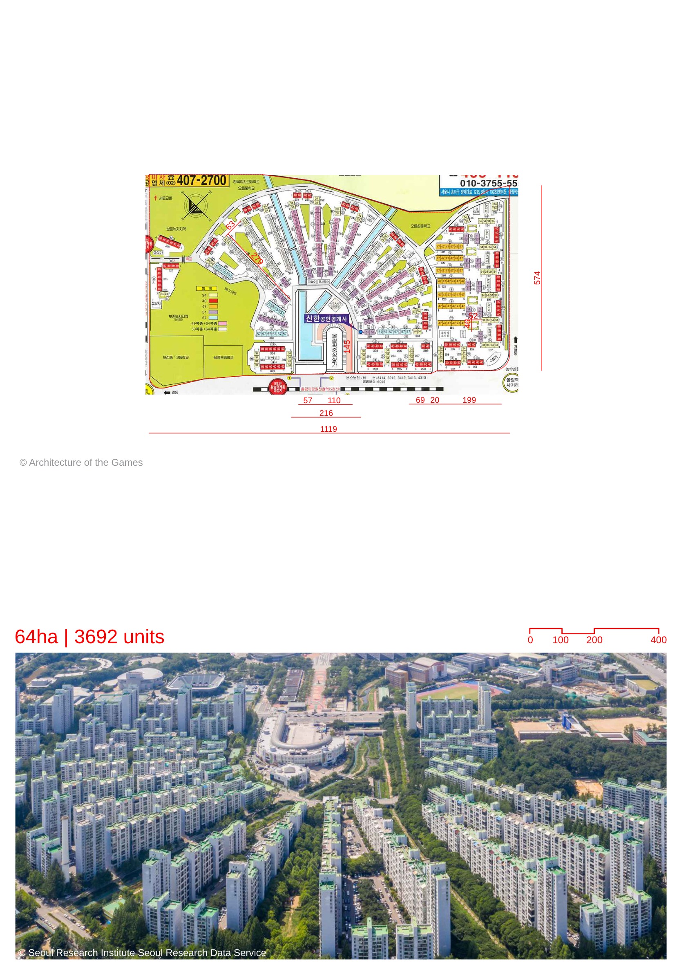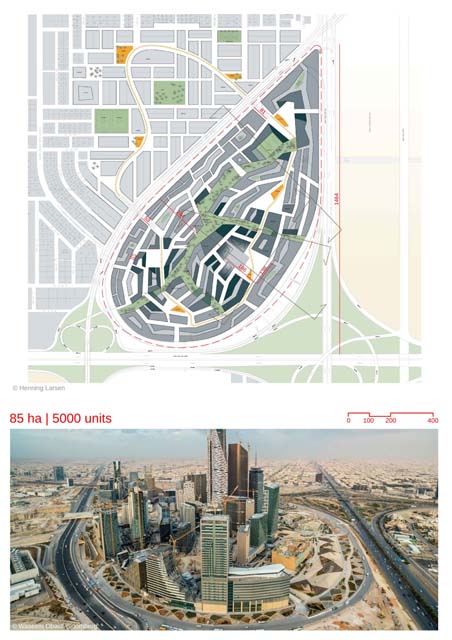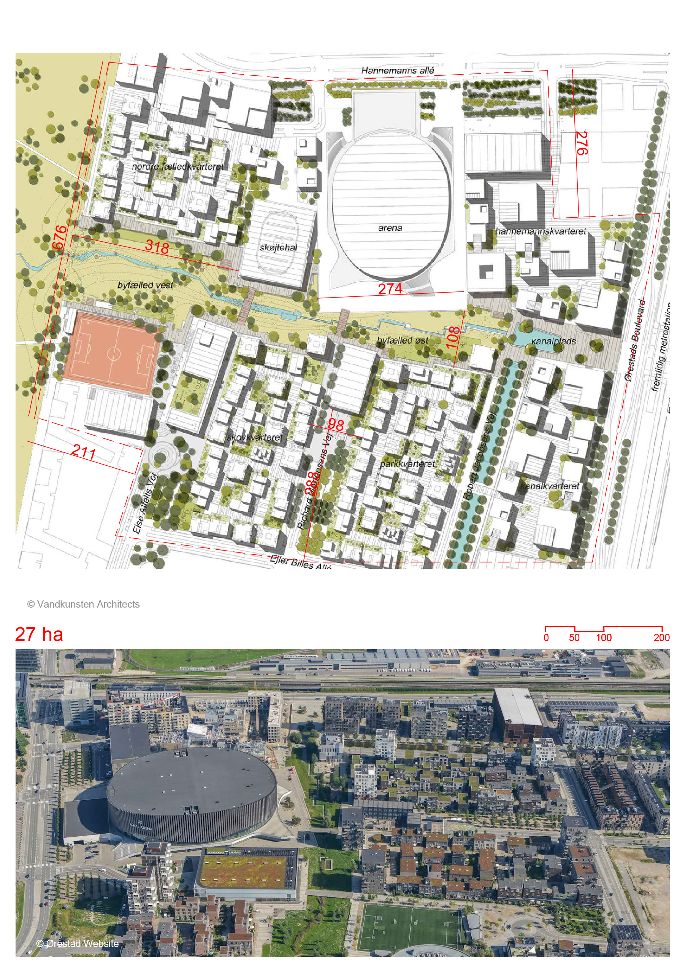
- Master Plan and Green Connections: - The master plan emphasizes a green connection to Kalvebod Fælled as a structuring element. - New sports facilities and institutions act as pivot points for smaller residential quarters, maintaining a dense/low and human-scale atmosphere. - Illustrates a mix of low-rise residential quarters and large volumes in the Arena quarter, contrasting with the larger squares in Ørestad South. - Urban Edge and Rainwater Management: - Kalvebod Fælled serves as a clear urban edge, weaving through Arenakvarteret. - Local rainwater management integrated into landscape design for sustainability. - Town Commons and Meeting Spaces: - 'Byfælleden' forms an overall green structure, introducing biodiversity. - Five quarters are named after adjacent surroundings, promoting city and city community interaction. - Kanalpladsen acts as a local square and meeting place, providing access to the Royal Arena, an ice rink, and town commons. - Ørestad Arenakvarter Features: - The district is divided into five quarters, with Ørestad Arenakvarter being the youngest. - Bounded by Ejler Billes Allé, Øresund motorway, Fælledpromenaden, and Ørestads Boulevard. - Managed by Grundejerforeningen Ørestad Arenakvarter for further development and day-to-day operations. - Greening Efforts: - Green common area with a wild and flower-rich grassland, offering a unique recreational center. - Managed by landowners' association, continuously furnished with new planting, seating areas, and paths. - Allows for natural dynamics, preserving diverse life forms and providing space for play and exploration. - The landowner association focuses on greening gravel areas and squares within the neighborhood. - Forest Square and Park Square transformed with boulders, embankments, wild planting, and fruit trees.
