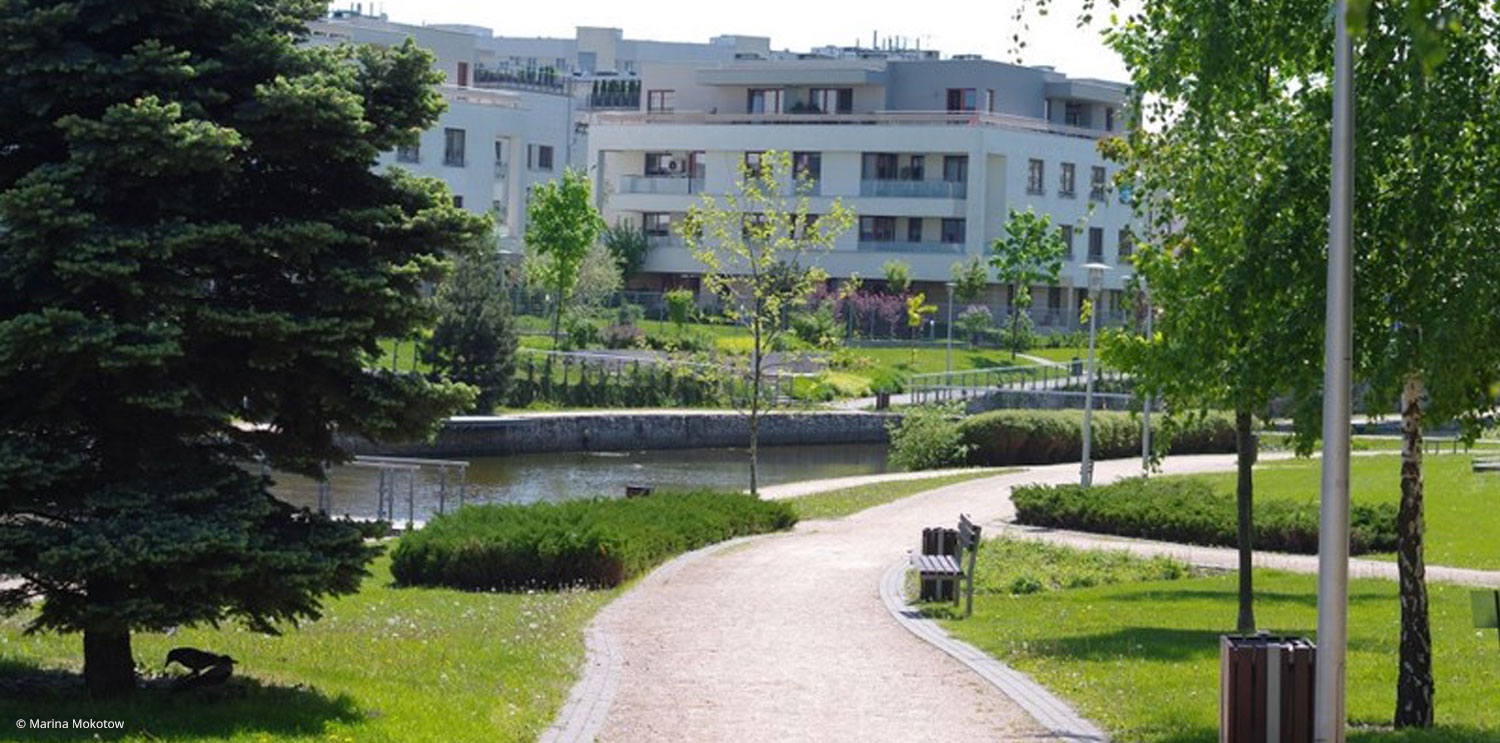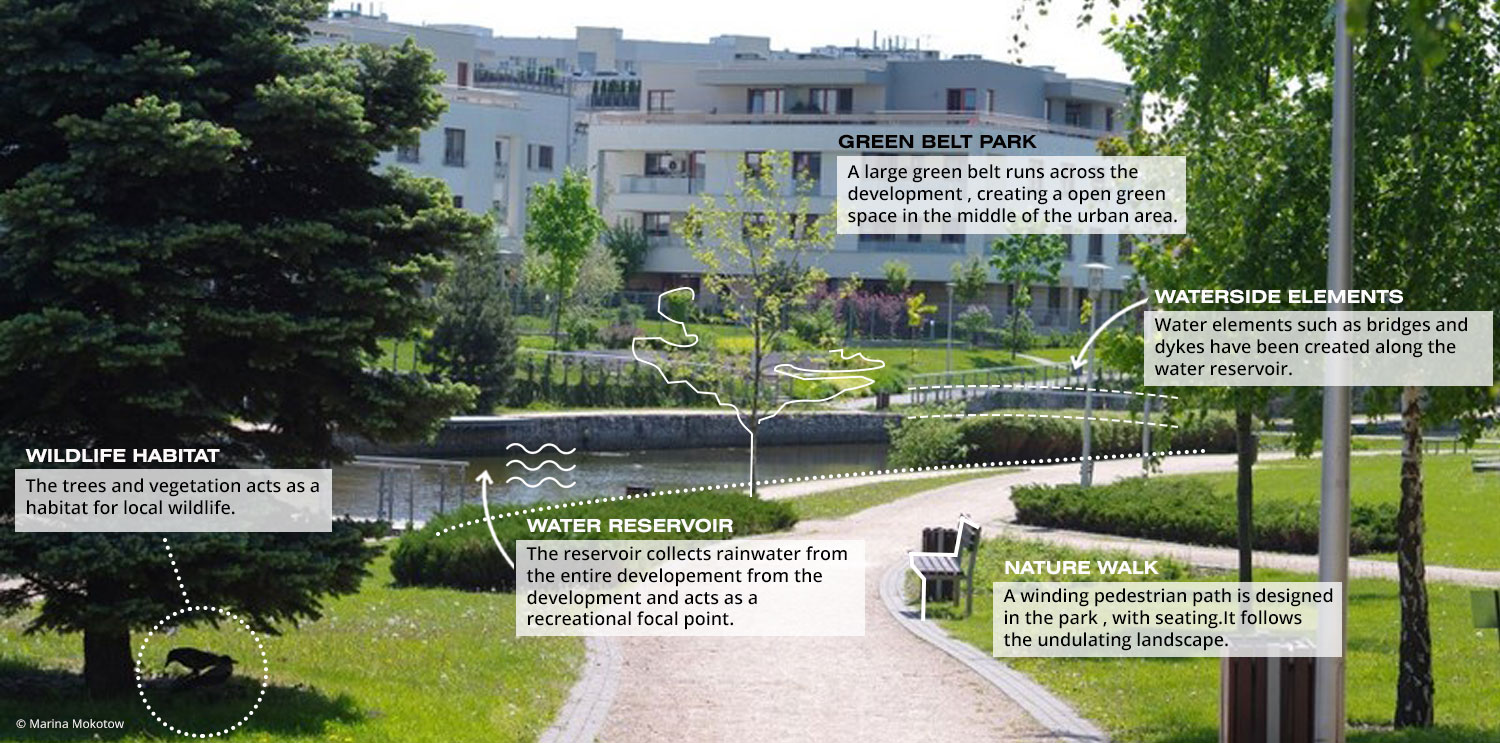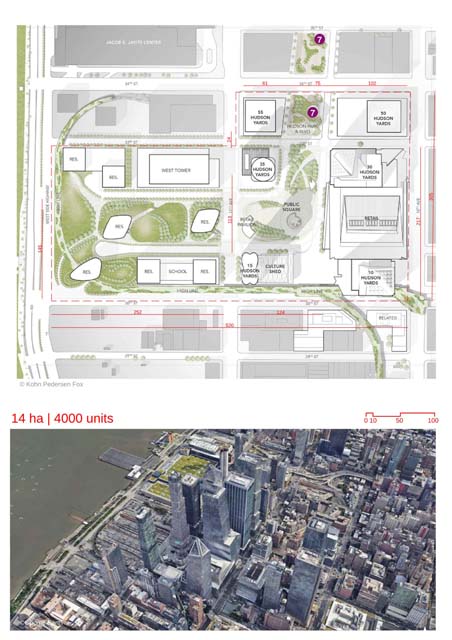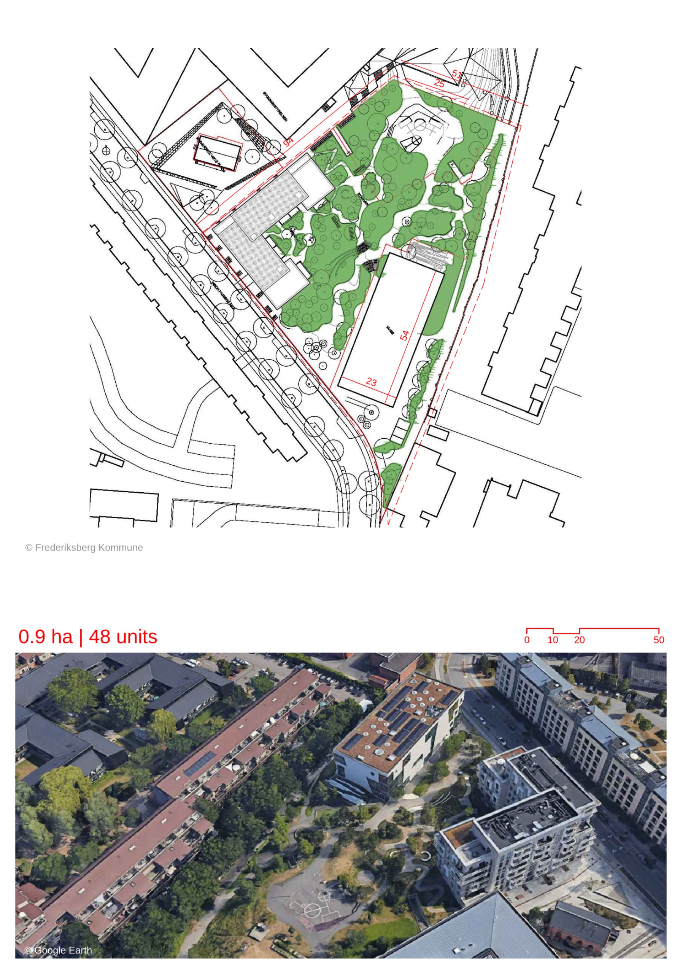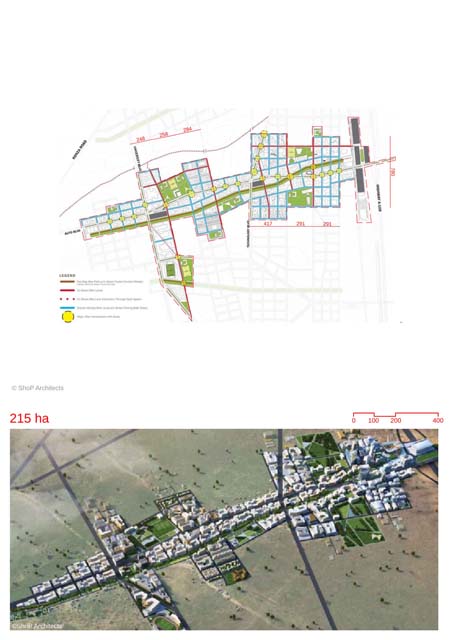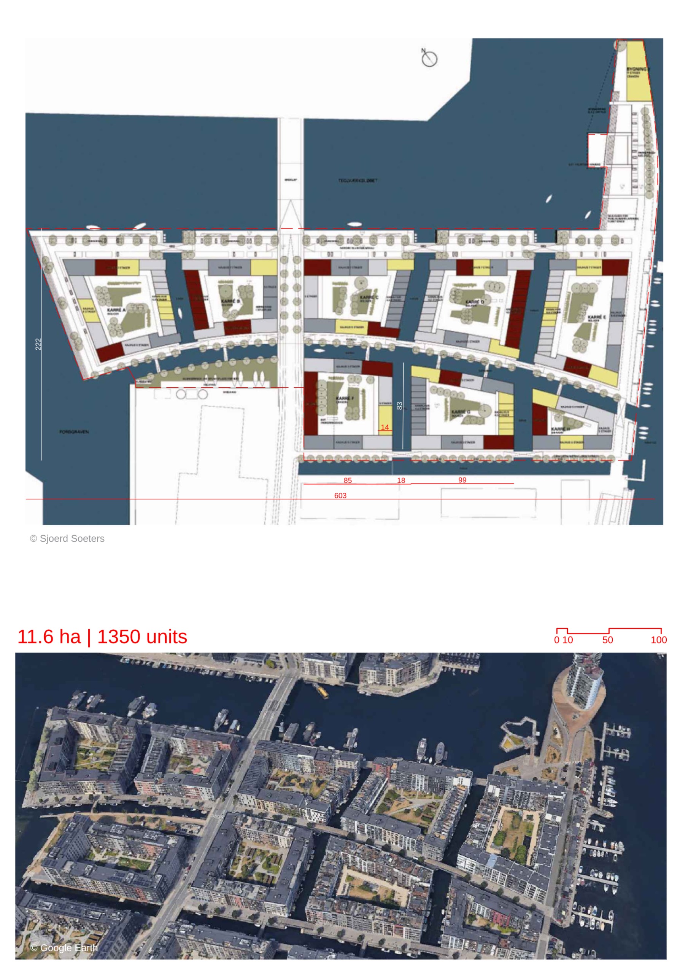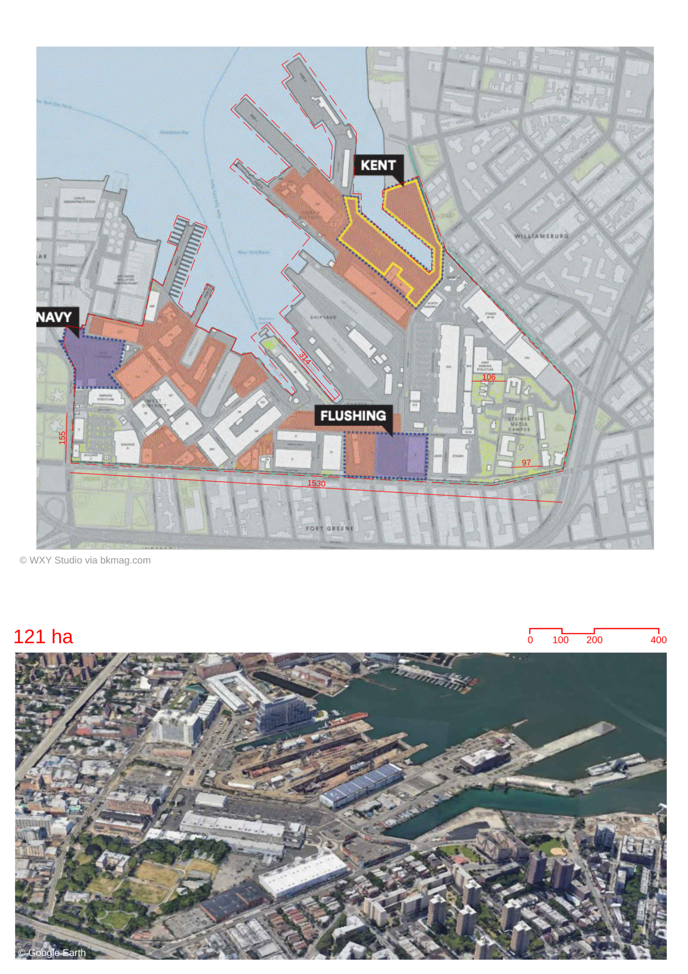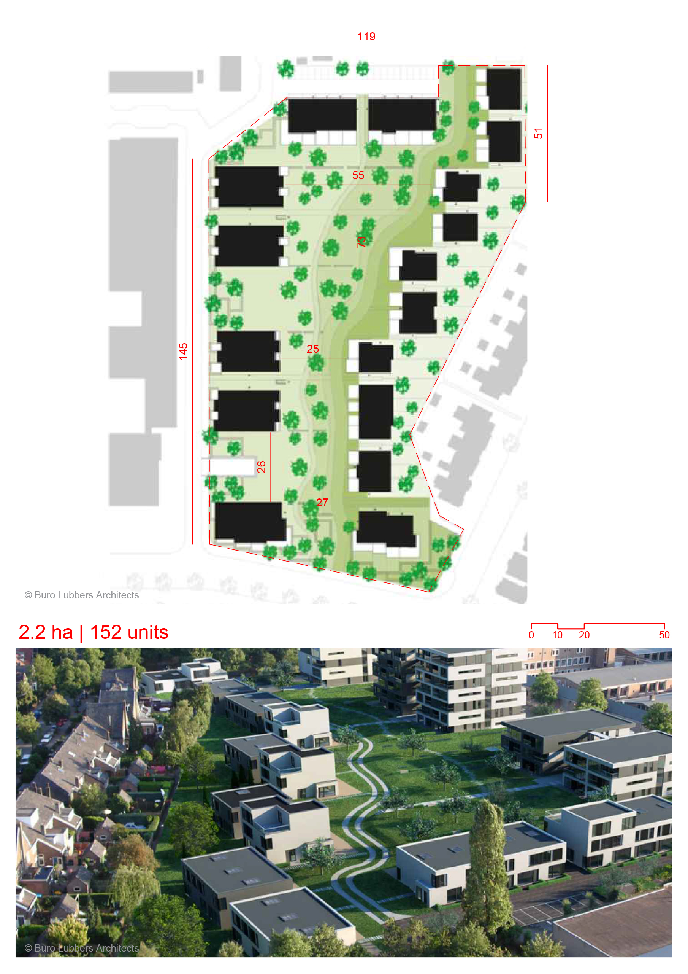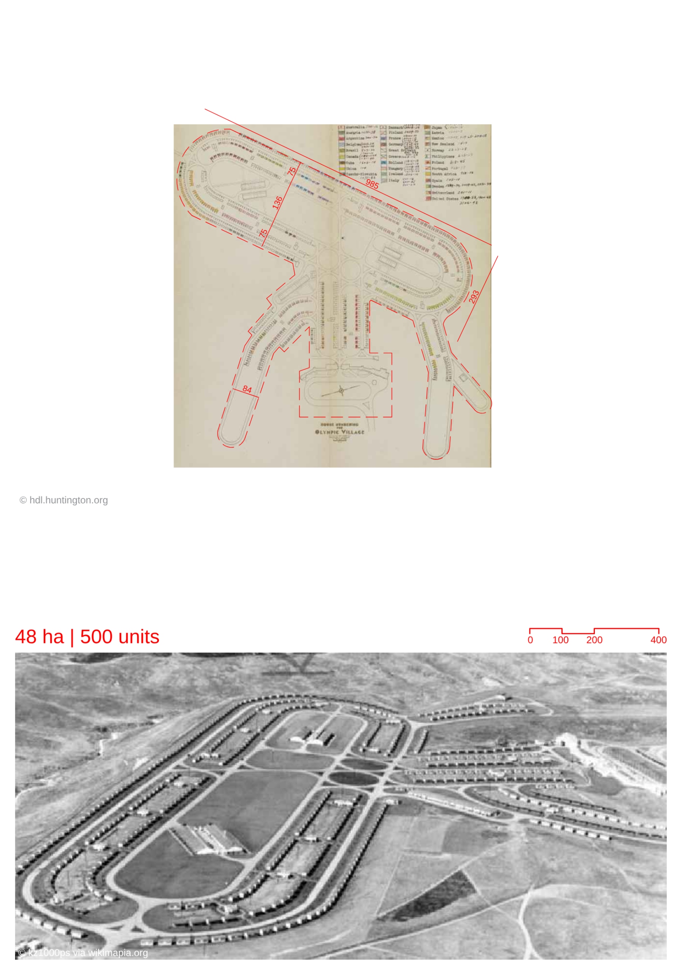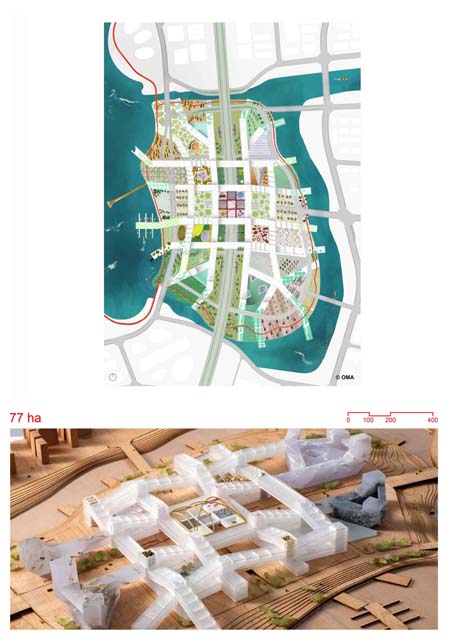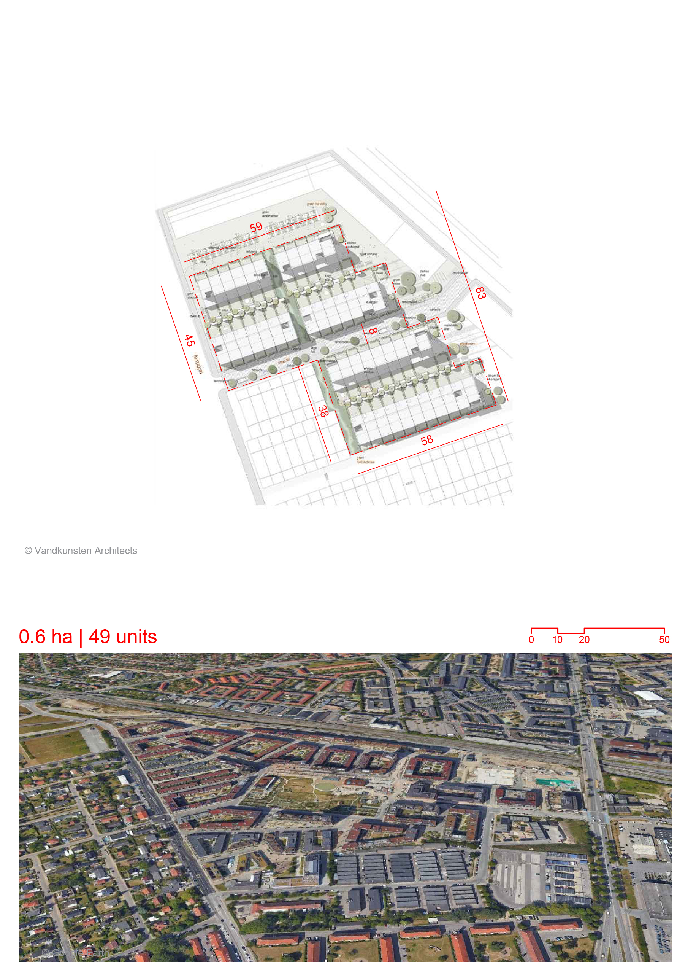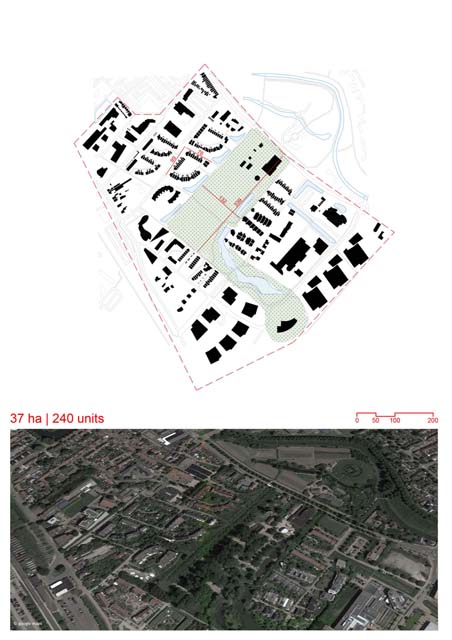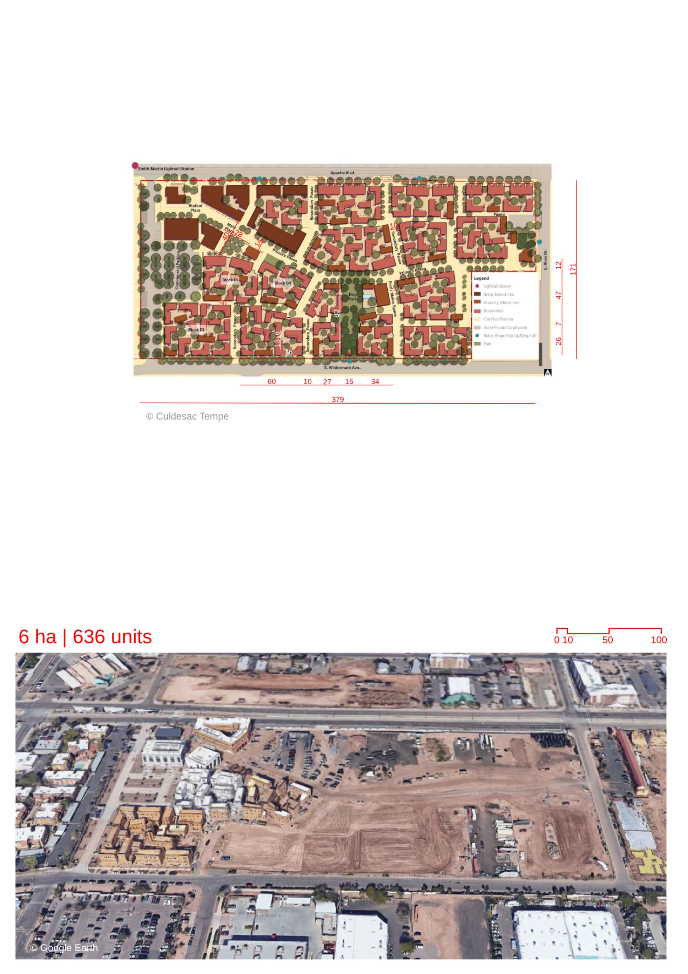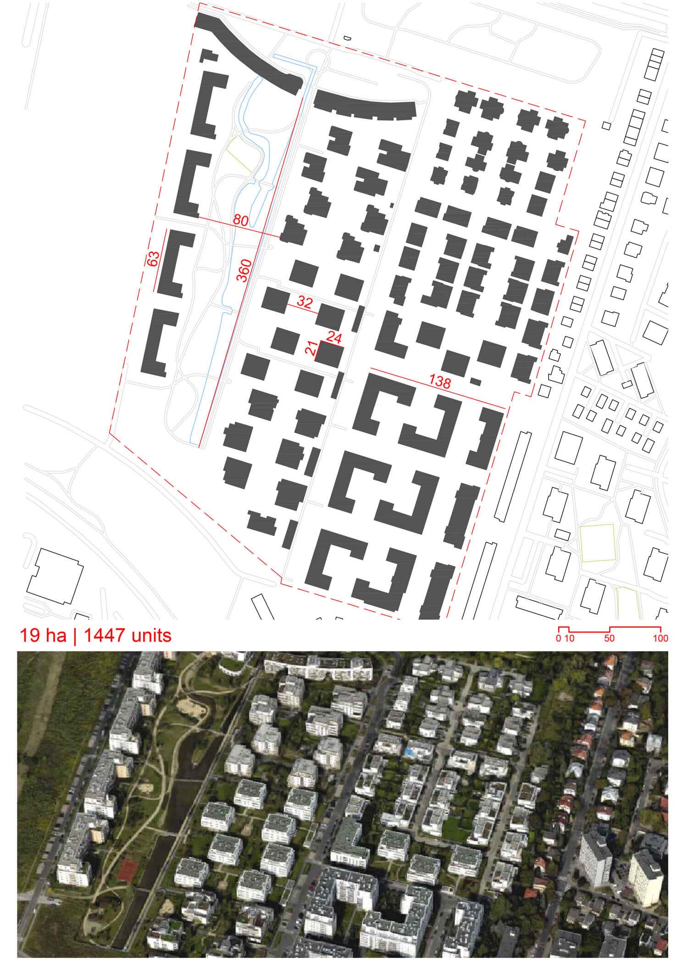
Details
Views:
350
Tags
Data Info
Author
APAKA
City
Warsaw
Country
Poland
Year
2006
Program
Residential neighbourhood
Technical Info
Site area
190000 sqm
Gfa
0
sqm
Density
0 far
Population density
0
inh/ha
Home Units:
1447
Jobs
0
Streetsroad:
0
%
Buildup:
0
%
NonBuild-up:
0 %
Residential
0 %
Business
0
%
Commercial
0
%
Civic
0
%
Description
- Constructed in the central area of Warsaw, the are bounded by urban streets and residential built-@up areas.
- @the central and integral part of the urban development plan is a park green belt stretching along the north-@south axis.
- the municipal natural landscape park was organized around the water reservoir that, apart from its recreational and landscape function, functions as a water storage reservoir.
- @the park is surrounded by residential buildings of diverse form and various character.
- from the north side, It is a semi-circular apartment building designed on the plan of a gentle arch. its soft, cut with clearances, form enabled to define the green yard which constitutes an extension of the park and connects the space of the residential development with the historic Fort Mokotów Embankment in its north part.
- the yard with its form invites the Embankment’s Greenery inside the residential development, and the building naturally interacts with the existing flora.
- @Four-storey detached City villas were located along the east bank of the reservoir, which owing to their scattered and irregular spatial arrangement merge into the space of the park enabling to introduce its Greenery deeper into the other residential quarters.
- at the west boundary of the park higher buildings, which more distinctly define its boundaries and also leave clearances and visual connections with other Areas, were designed.
- the Greenery and water in the park, green courtyards at the buildings, the Greenery of the streets and yard thus make up a continuous arrangement of green spaces ensuring contact with the open area to all buildings of the complex and placing itself into a wider context of the arrangements of Greenery in that part of the city.
- - the elements relating to the water reservoir were given special importance: bridges, footbridges, dykes, weirs.
Location
Streetscapes
Explore the streetscapes related to this project
|
Sources
Explore more Masterplans
|
