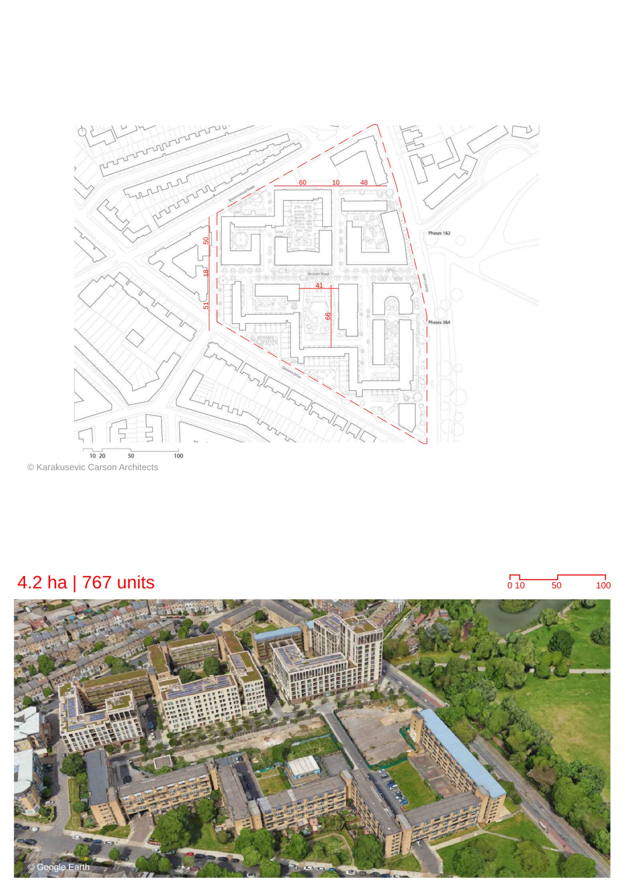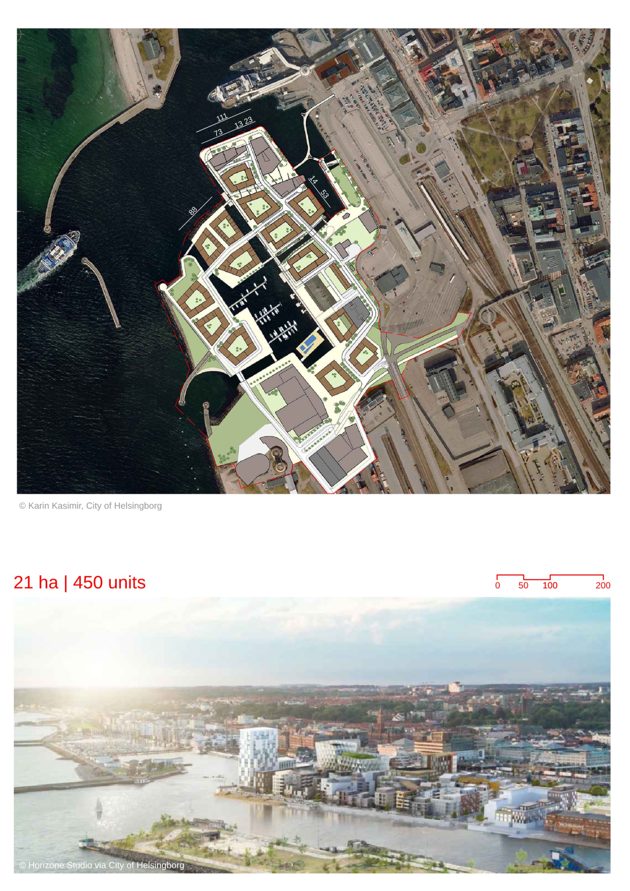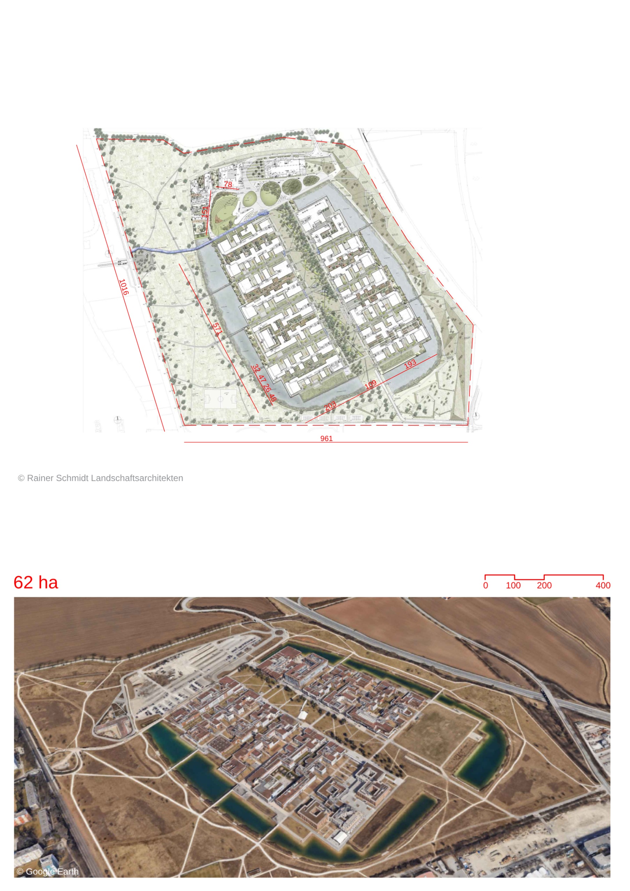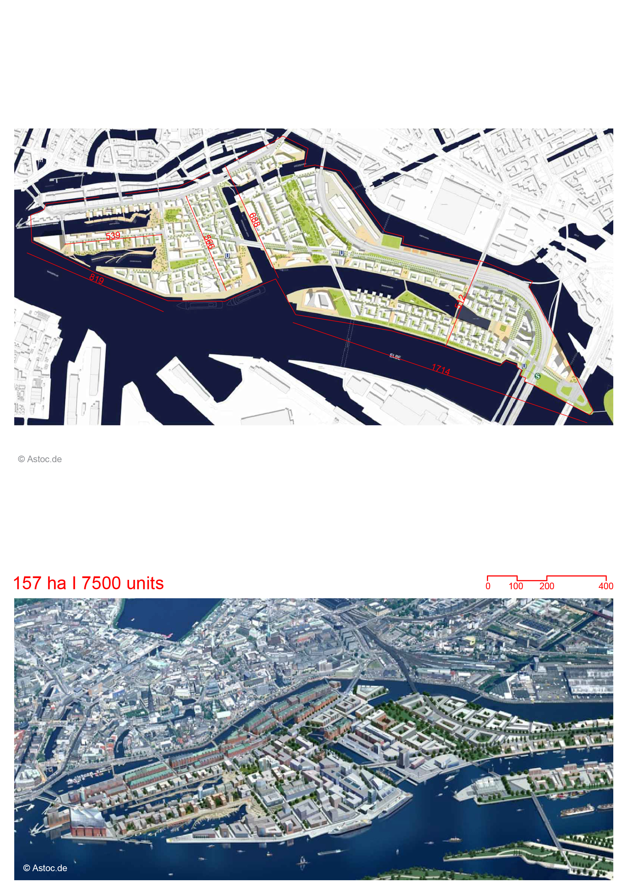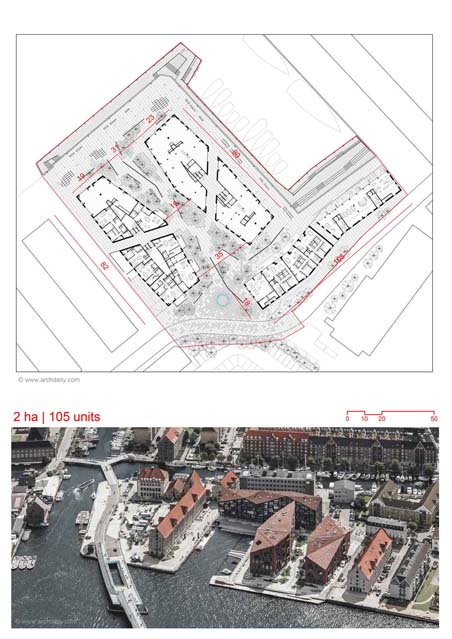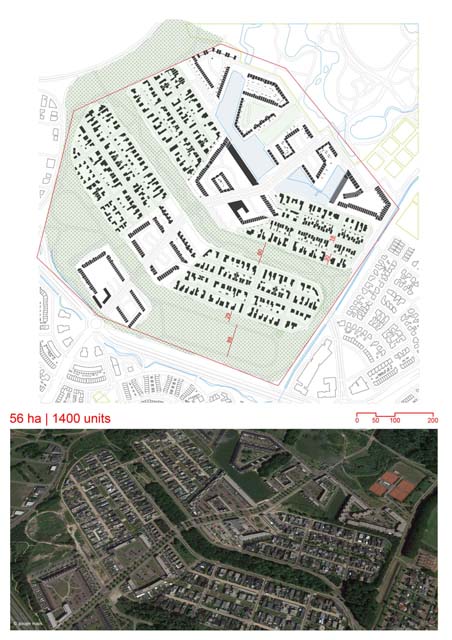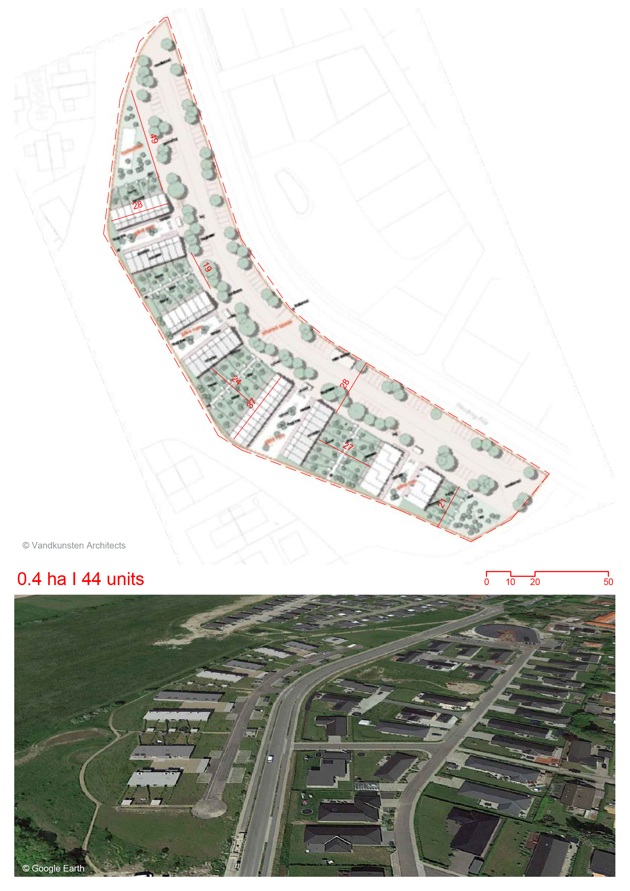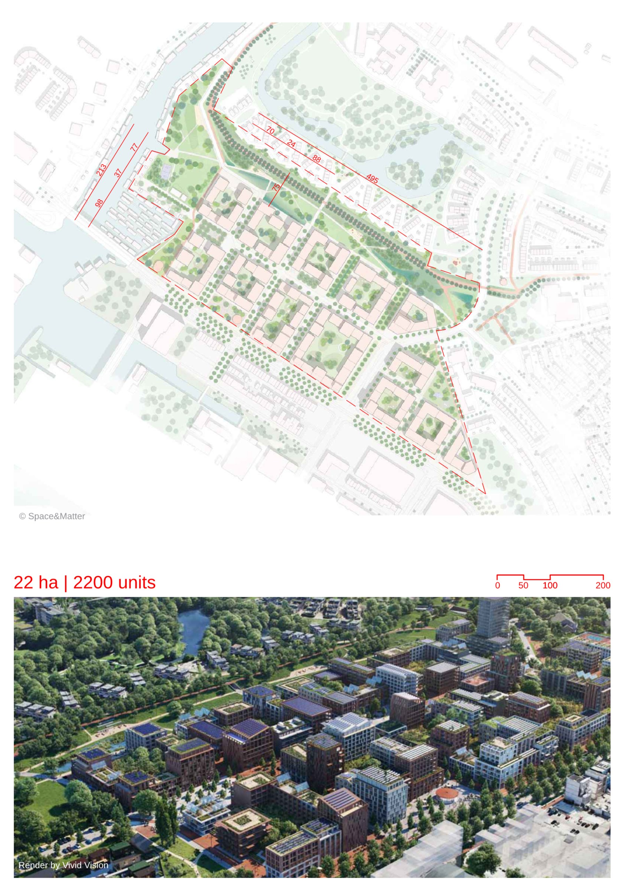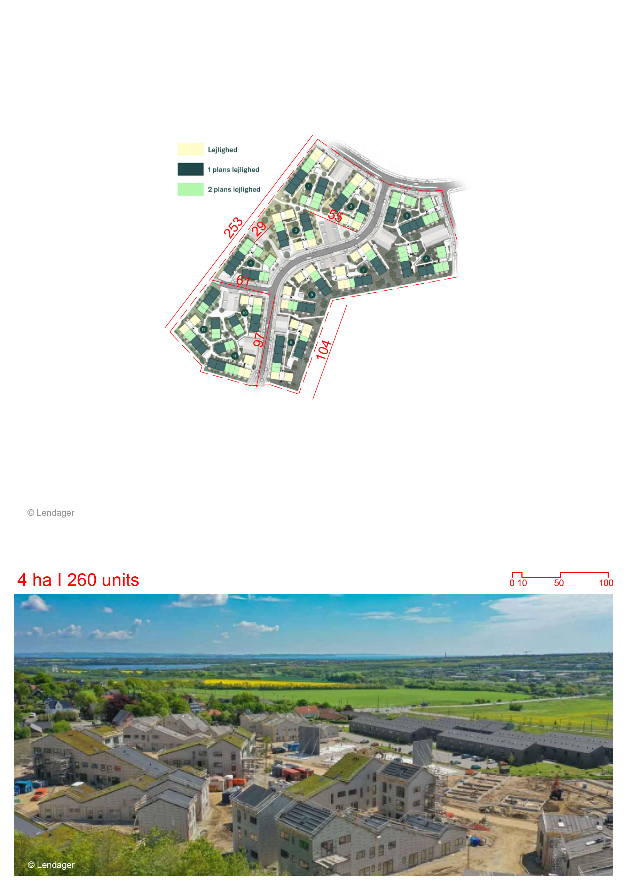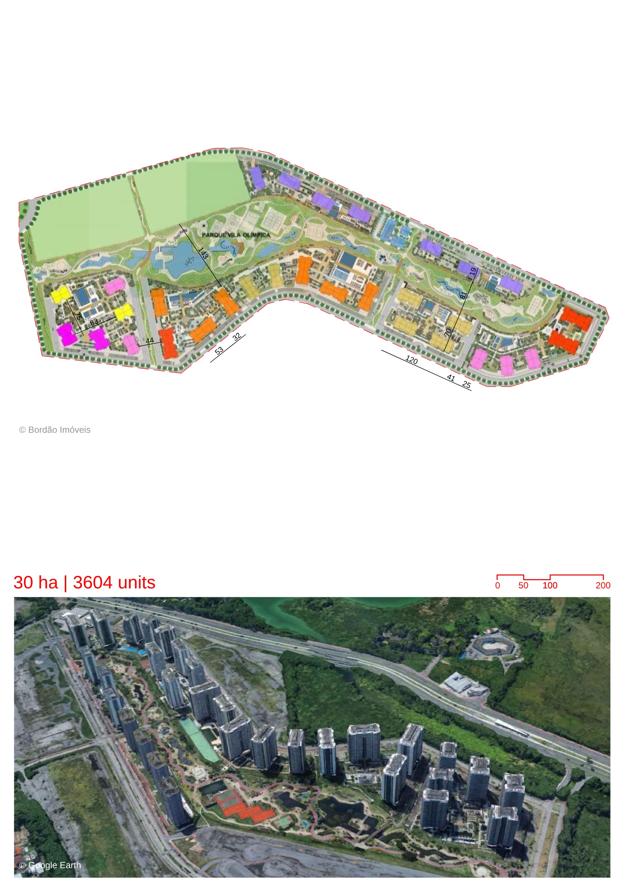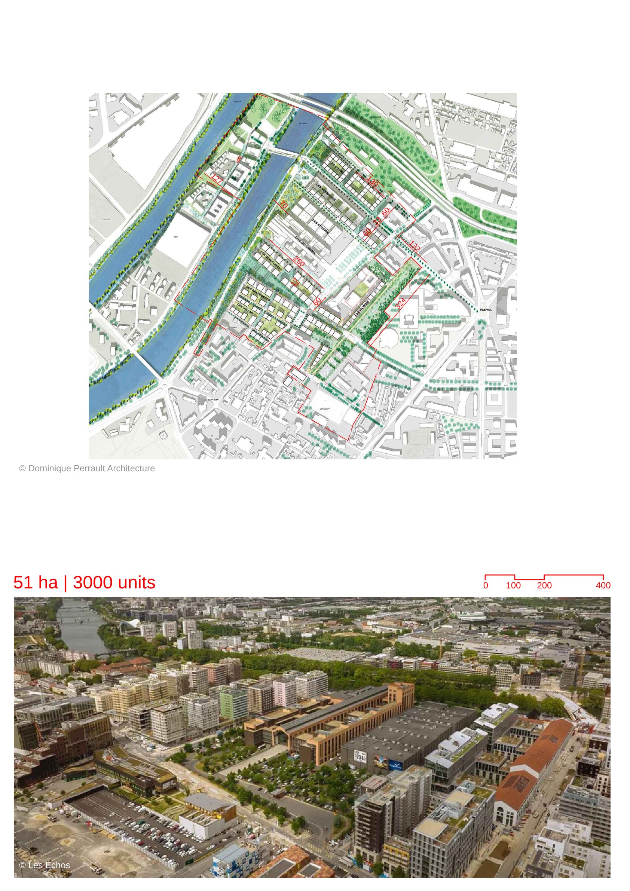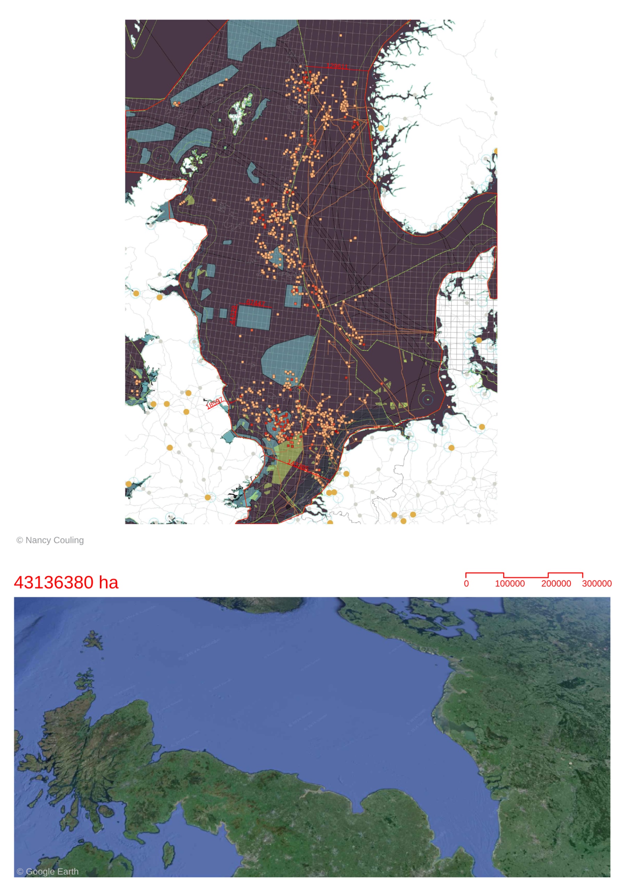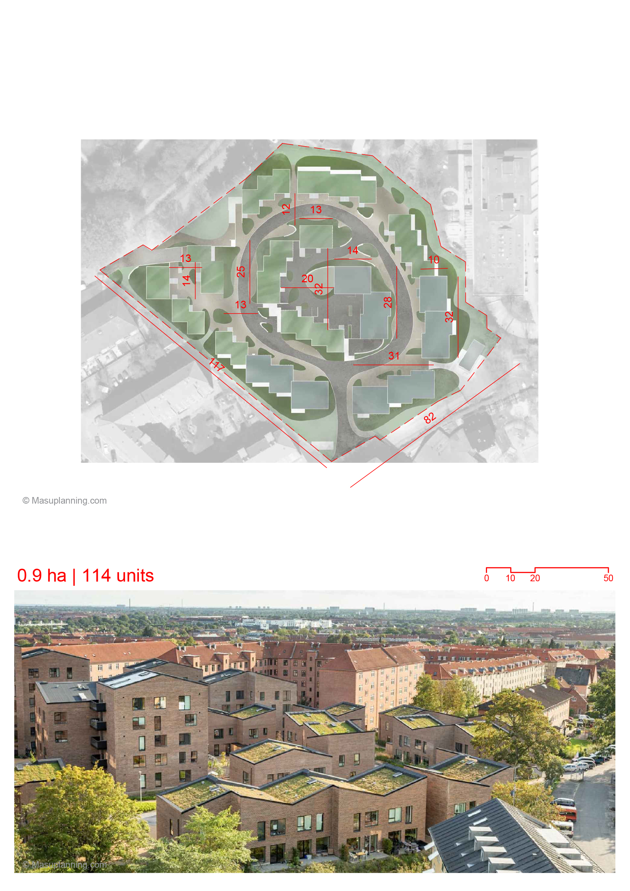
Details
Views:
432
Tags
Data Info
Author
HOLSCHER NORDBERG
City
Copenhagen
Country
Denmark
Year
2018
Program
family-friendly terraced houses
Technical Info
Site area
8500 sqm
Gfa
0
sqm
Density
0 far
Population density
0
inh/ha
Home Units:
114
Jobs
0
Streetsroad:
0
%
Buildup:
0
%
NonBuild-up:
0 %
Residential
0 %
Business
0
%
Commercial
0
%
Civic
0
%
Description
- The design grows organically out of the site, emphasizing the hilly topology and red brick surroundings.
- The development is located on a hill by Degnemosen's southern lakeshore, featuring 114 family-friendly terraced houses and apartments.
- The buildings are integrated with the hilly terrain and the recreational area of Degnemosen.
- Interwoven point houses with a monolithic character create a unique, extraordinary place in the city.
- The residences are arranged in a double-edge development, with arrival via a spiraling strait between two building extensions.
- The spiral creates an identity-giving and unifying space for the development, fostering spontaneous resident interactions.
- The design relates to the local neighborhood scale, with shifts and retreats in volumes to allow for good daylight conditions.
- Displacing the buildings into smaller units creates a human-friendly scale, especially around entrances and forecourts.
- Brick is the primary material, giving the development a cohesive aesthetic.
- Natural wood elements like sheds and trellises contribute to a warm and inviting atmosphere in entrance areas and edge zones.
- The inner streets are organized with four pocket parks, each featuring different tree species like maple, birch, red elm, and Robinia.
- The pocket parks offer year-round experiences and invite children to explore the car-free streets.
- Each pocket park has its own tree species, enhancing the character of each space.
- A shared street framework encourages neighborly interactions, with a pedestrian- and bike-oriented narrow road slowing down cars for a safe environment.
Architectural Design and Landscape Integration
Community Interaction and Public Space
Materiality and Atmosphere
Shared Street and Everyday Life
Location
Sources
Explore more Masterplans
|
