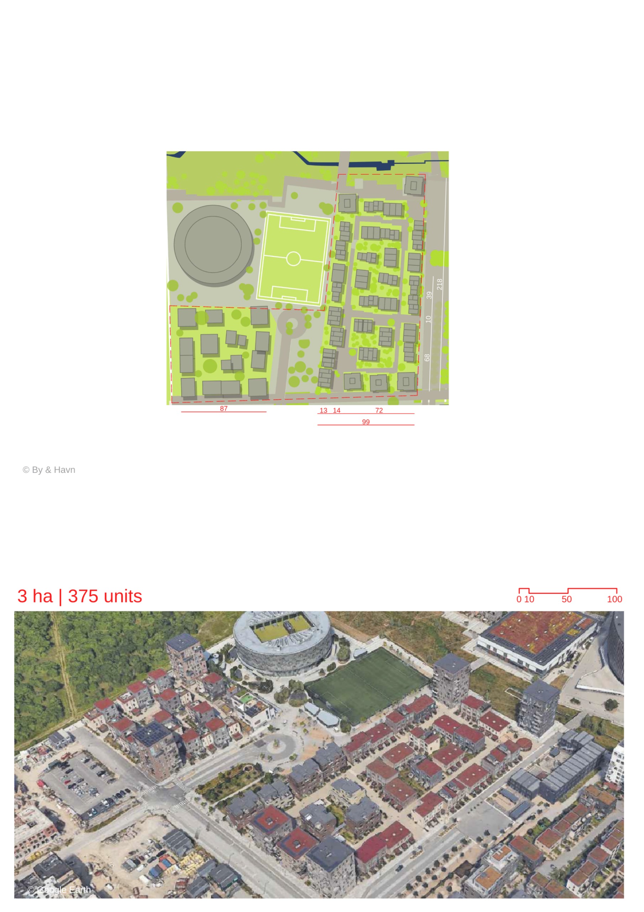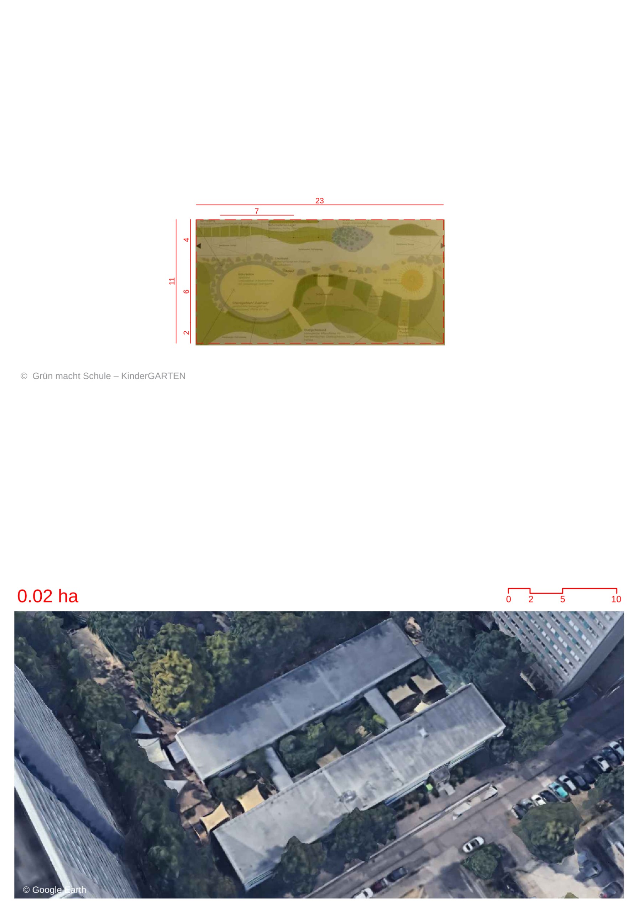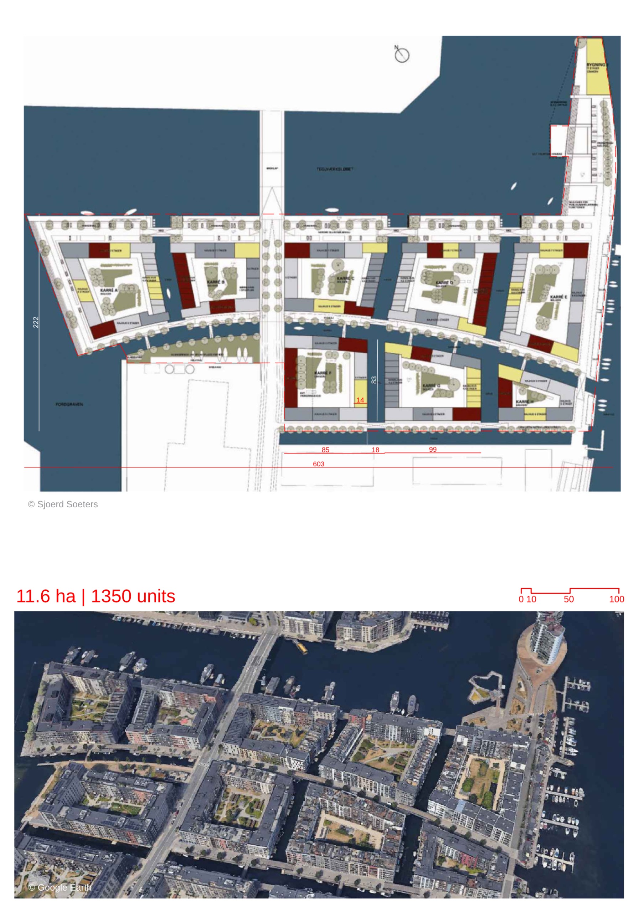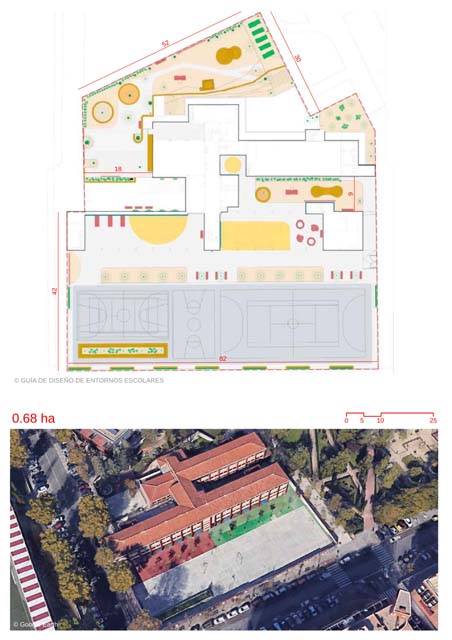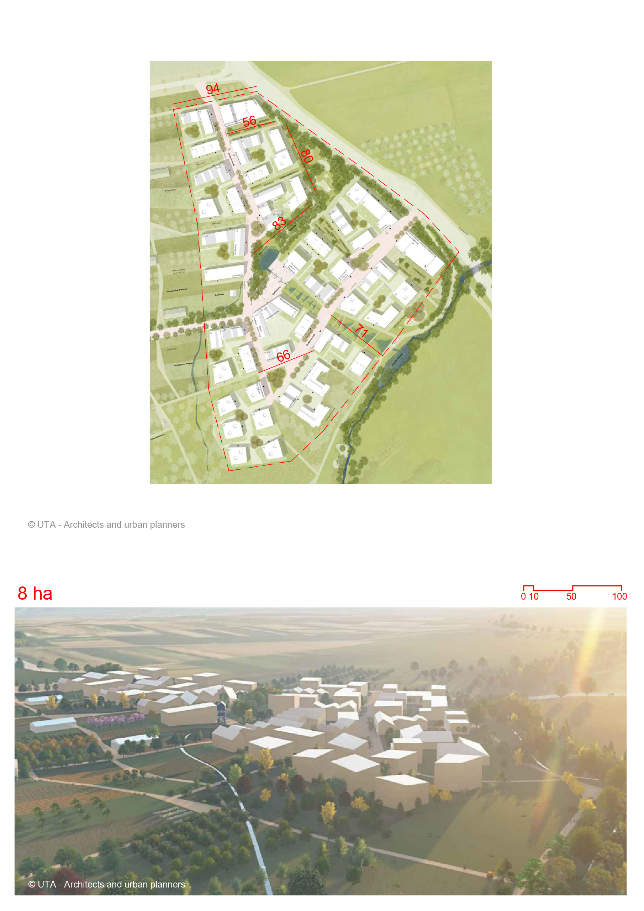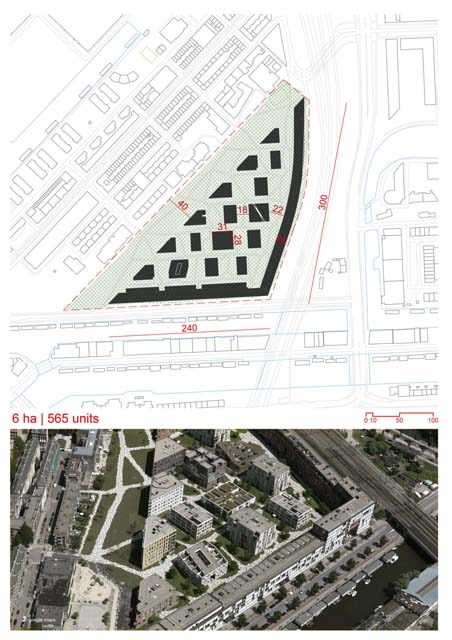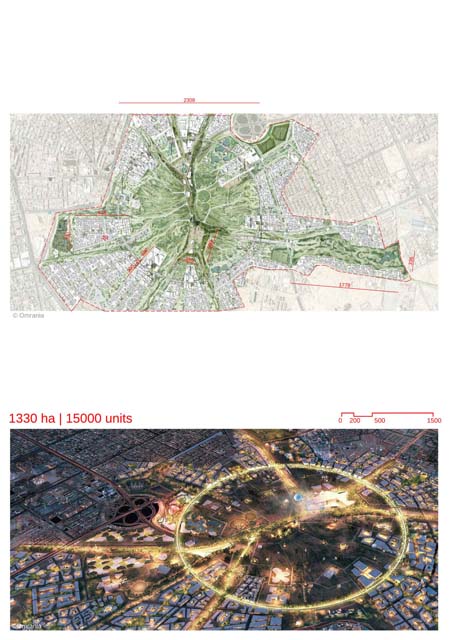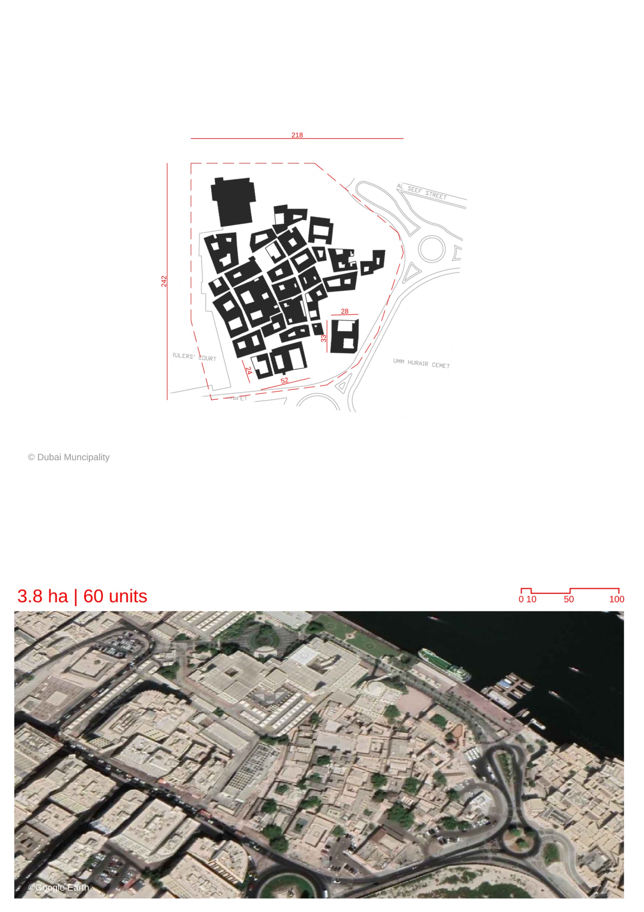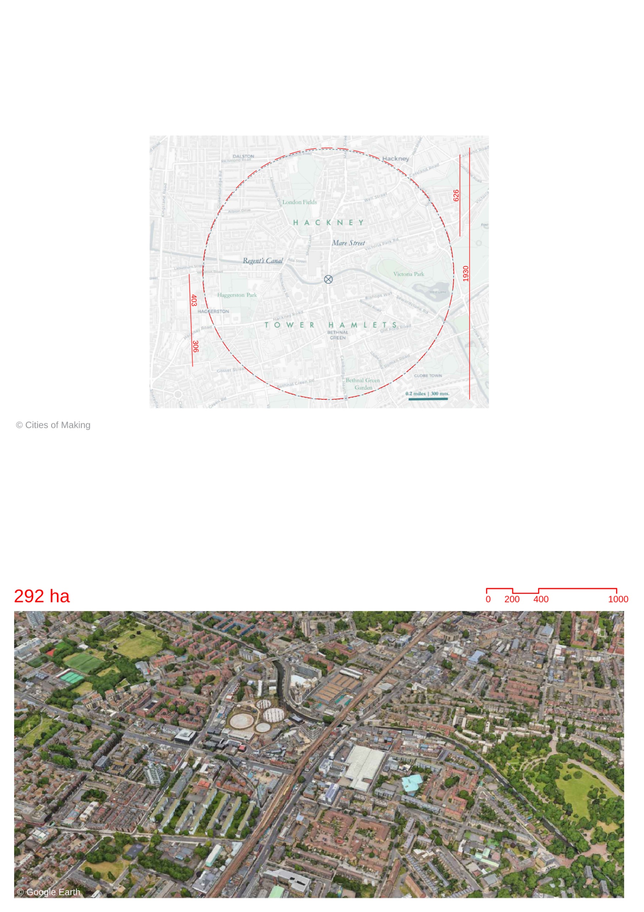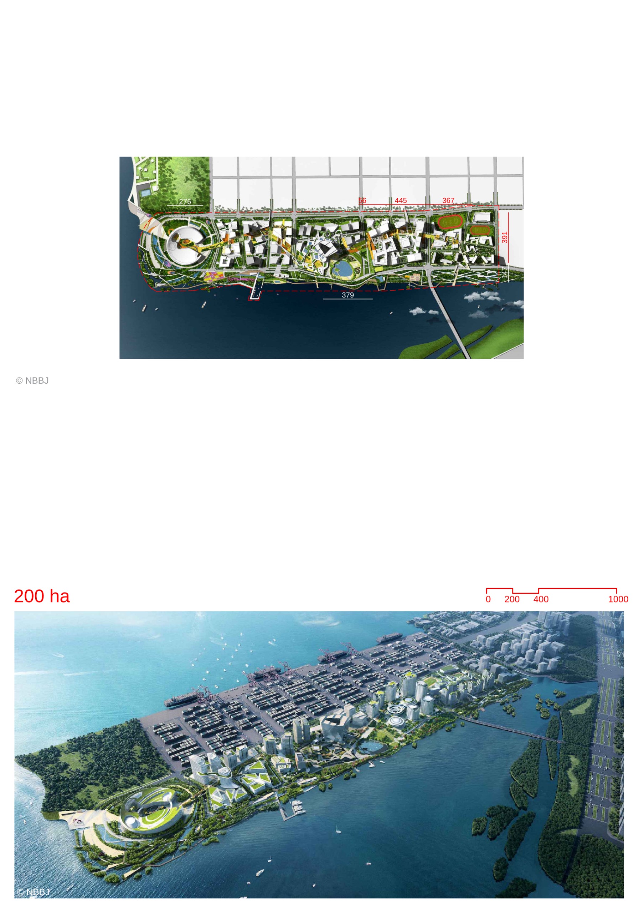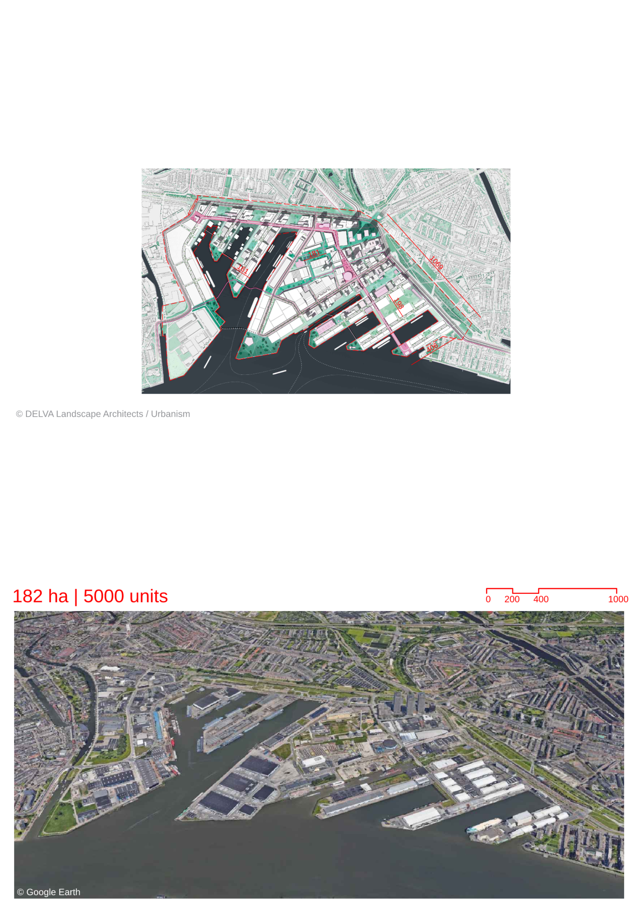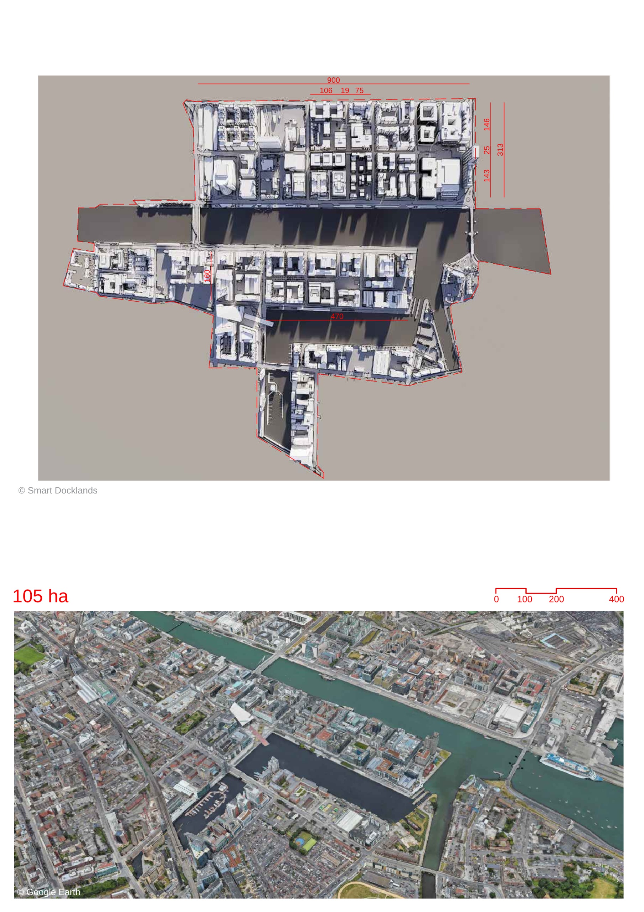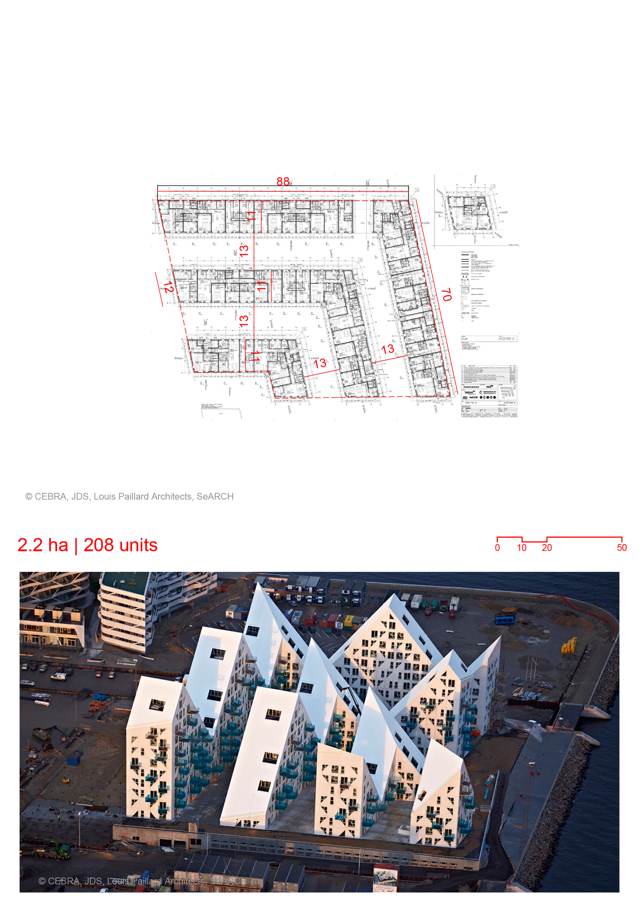
- Prime Location and Vision: - Positioned on the outermost harbor front in Aarhus Ø, contributing to the transformation of the former container port into a dynamic neighborhood. - Comprising 208 apartments, The Iceberg is part of a larger development that will host 7,000 residents and 12,000 workplaces. - Architectural Innovation: - Laid out as four L-shaped wings with open street spaces in between, optimizing daylight and views. - Building volumes cut by jagged lines to create peaks and valleys, allowing visual passages akin to floating icebergs. - A simple algorithm ensures optimal daylight conditions for all apartments, even in the back wing - Instead of closed blocks, the complex is an open structure, adapting the scale to the surroundings and creating architectural appeal. - H-Structure pressed down in selected areas for a harbor-oriented character and pulled upwards in others for more urban qualities. - The design creates a seamless blend of city and harbor in a common architectural language. - Diverse Living Spaces: - Varying building volumes accommodate different apartment types, including two-story townhouses, smaller flats, and exclusive penthouses. - Balconies, shapes, and orientations contribute to a socially diverse urban environment, fostering a lively local community. - The Iceberg aims to be more than housing blocks, fostering a neighborhood ambiance and interaction. - Harborfront City Development: - Among the first projects in the 800,000 m2 harborfront city development, making it one of Europe’s largest. - The design is inspired by the extraordinary location, maximizing views, and sunlight, and respecting the urban context.
