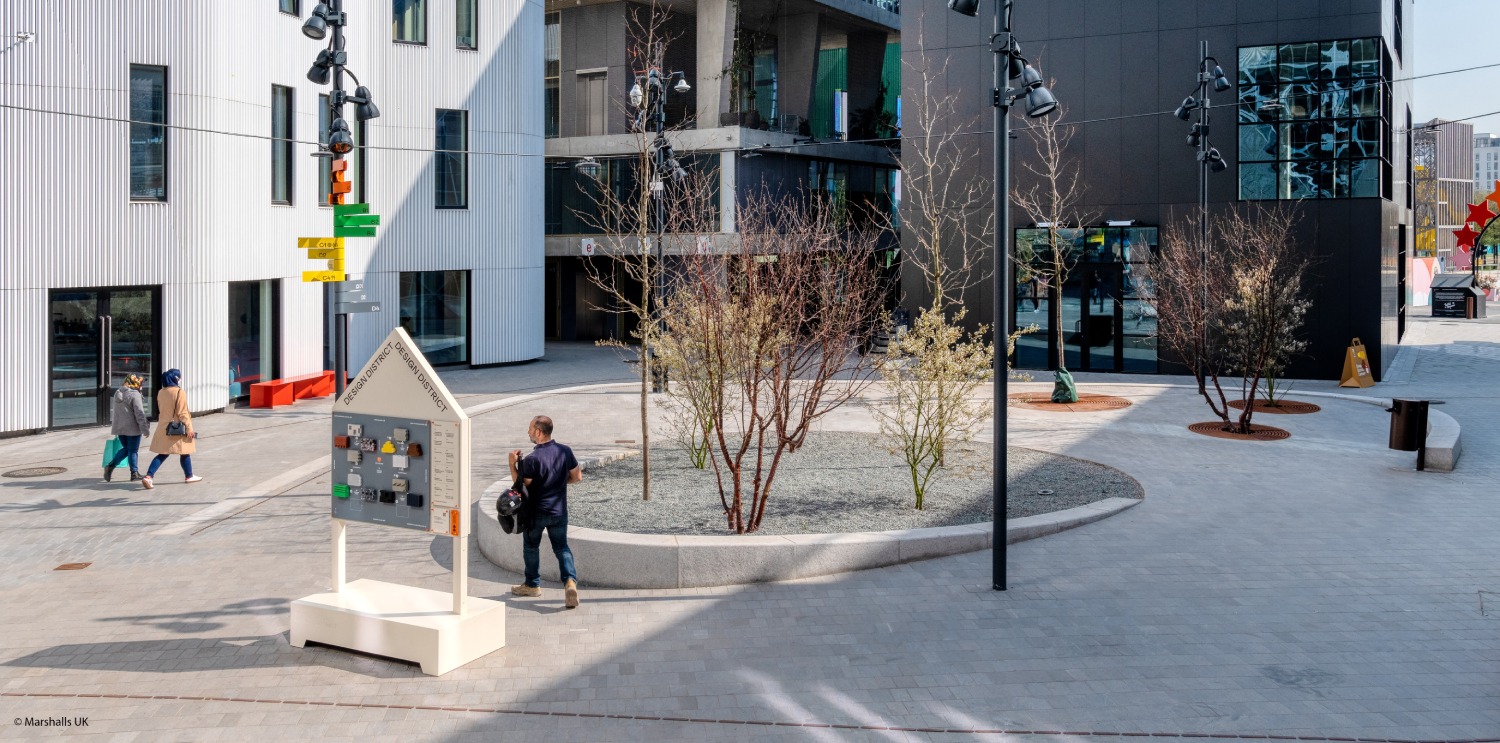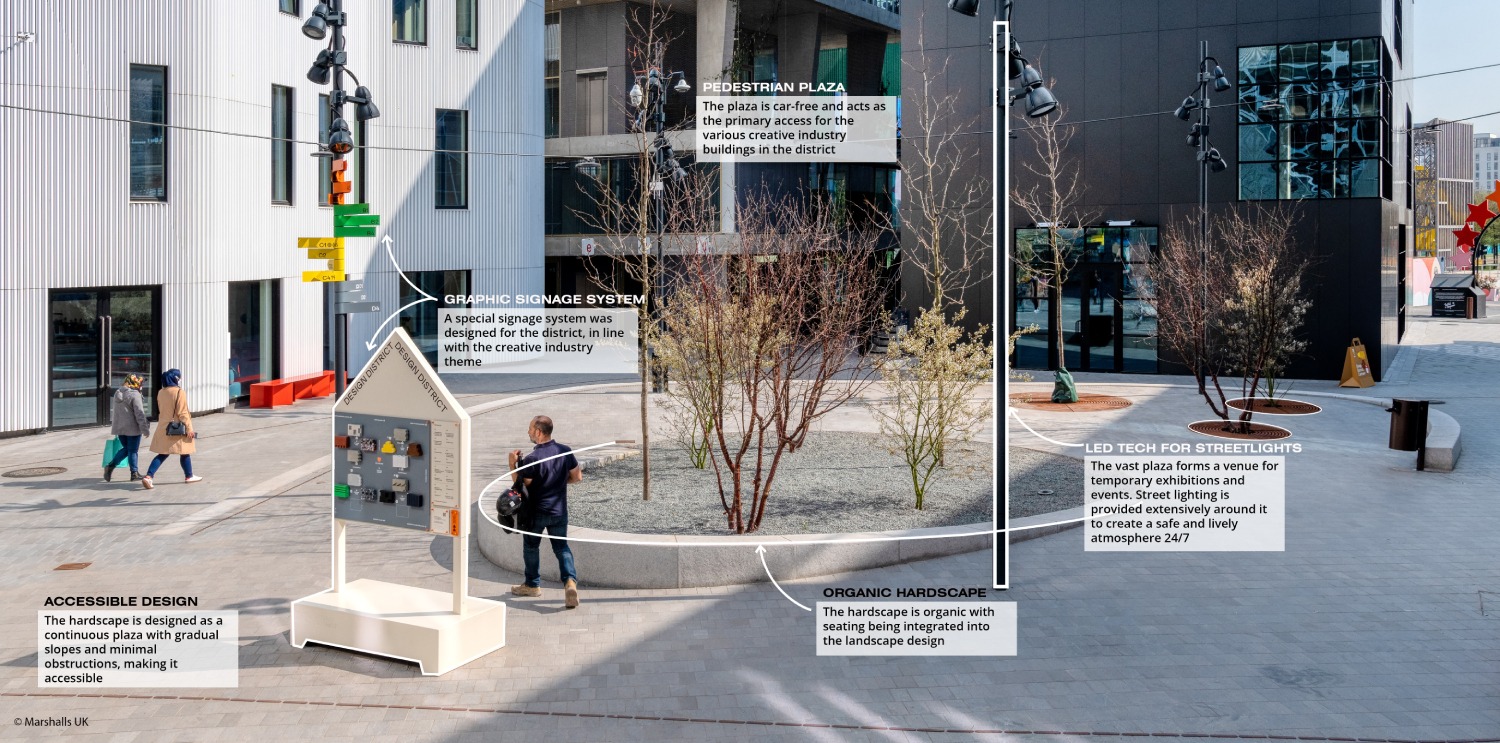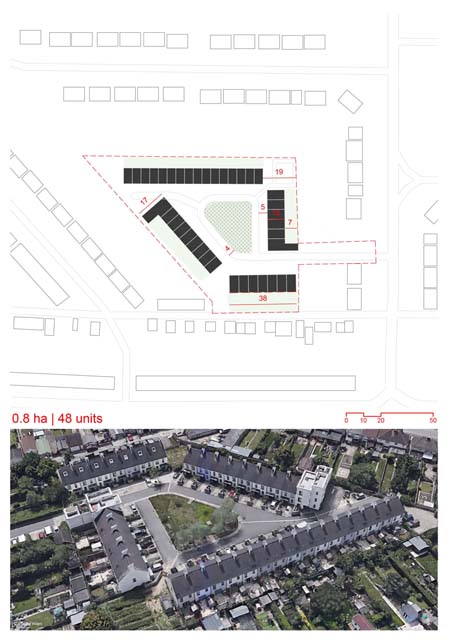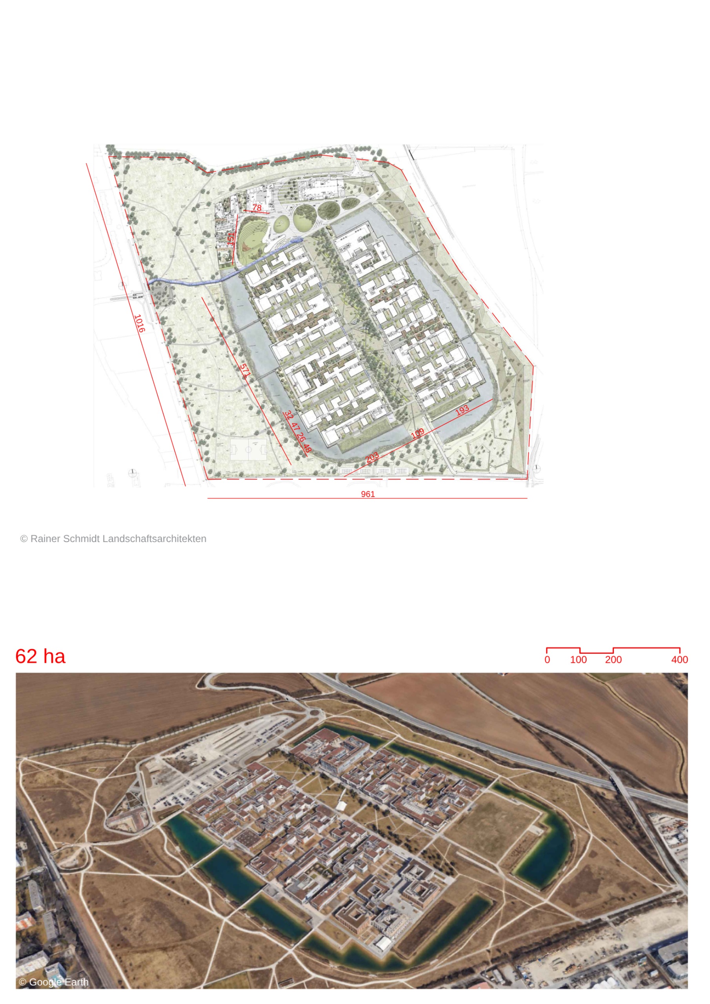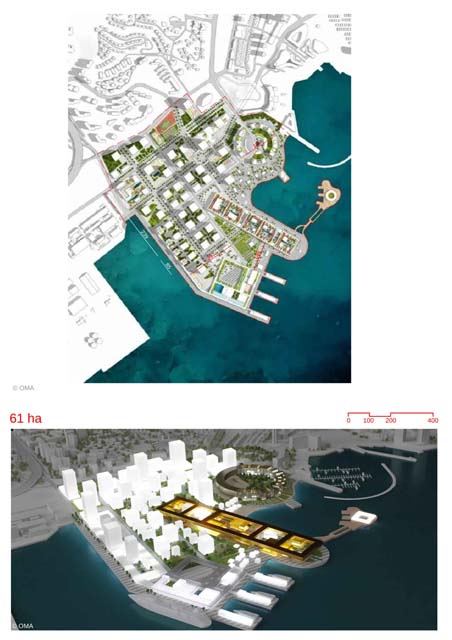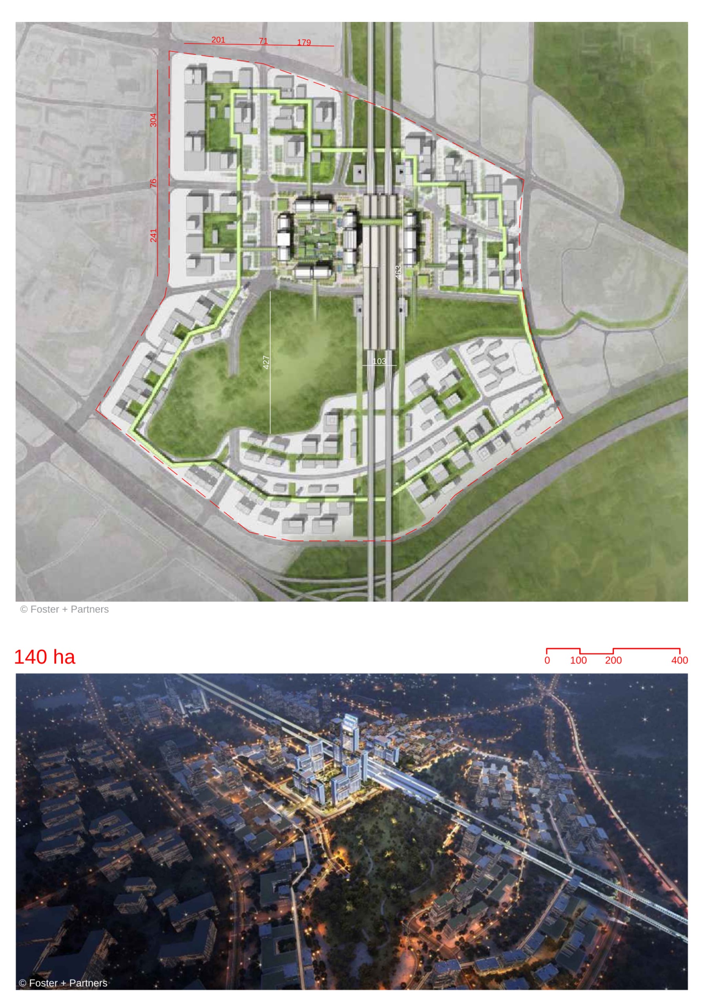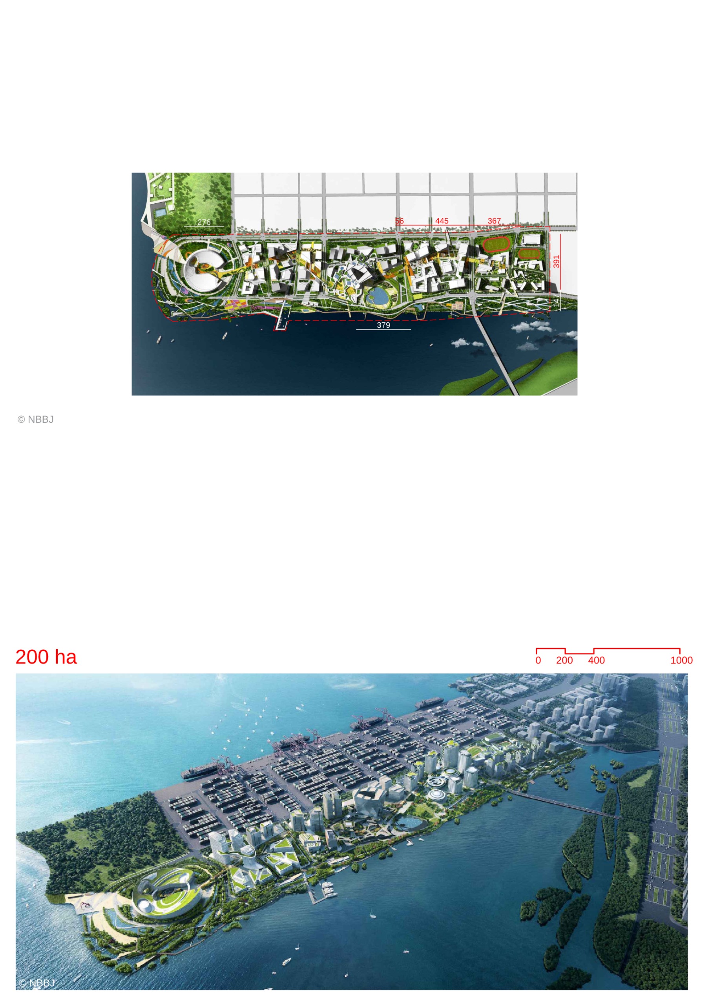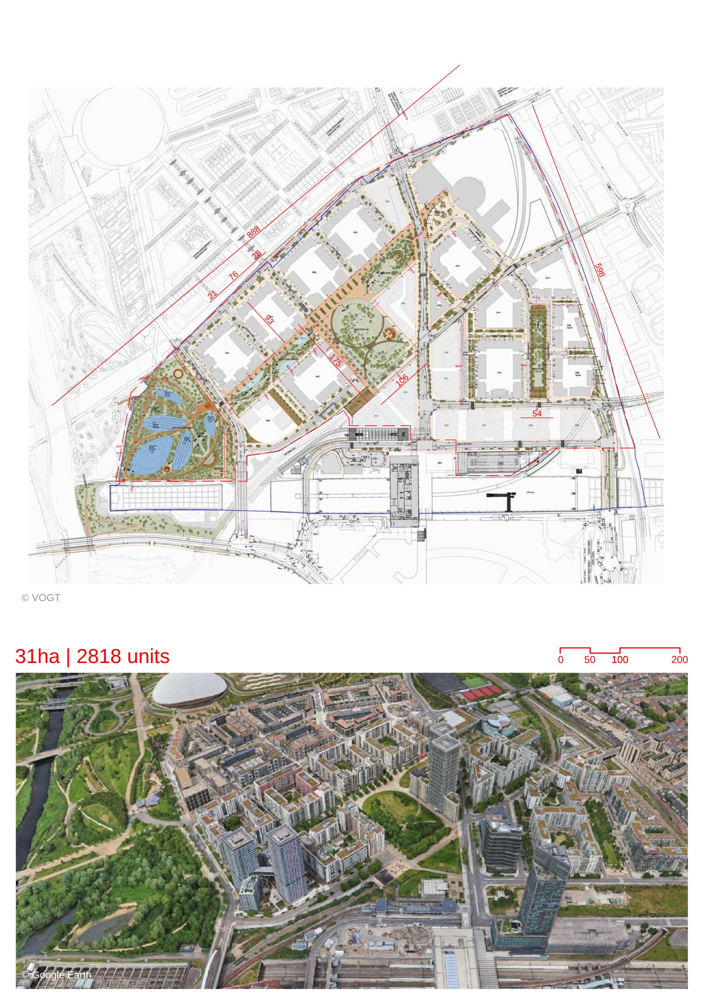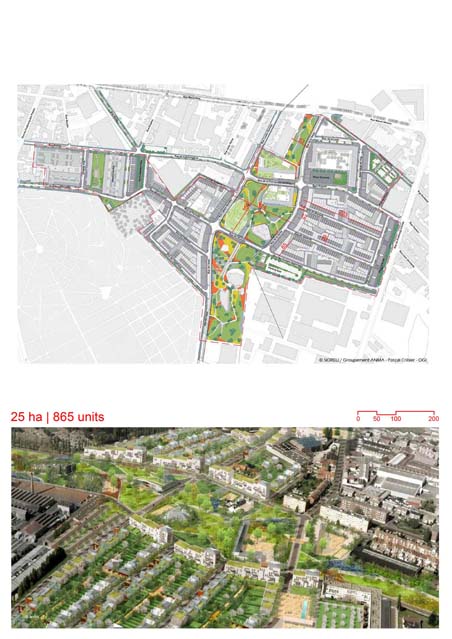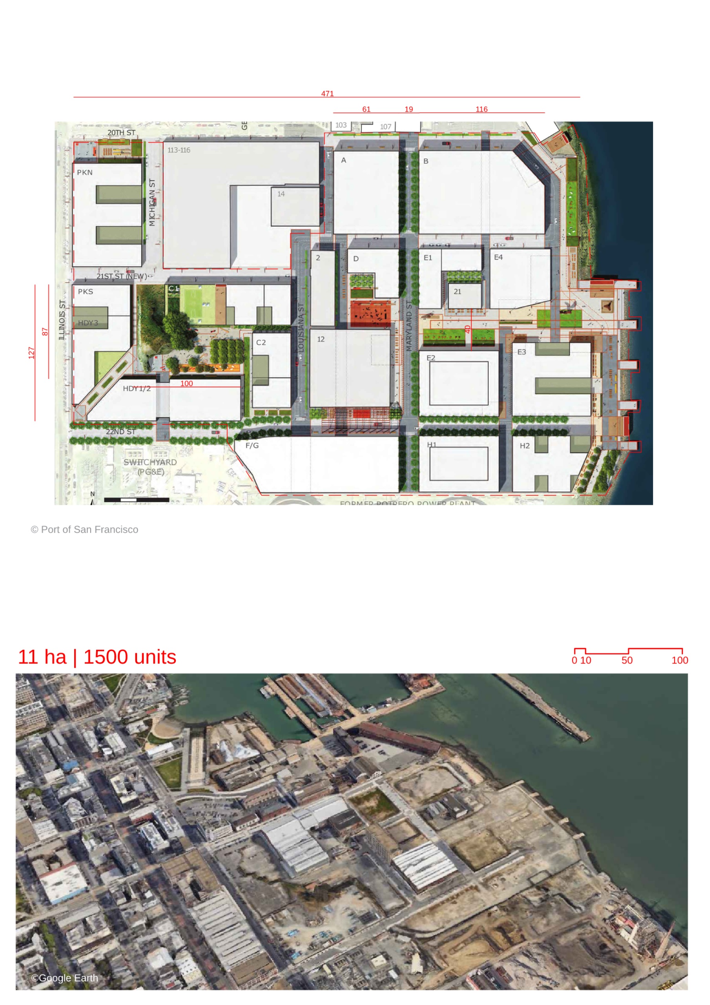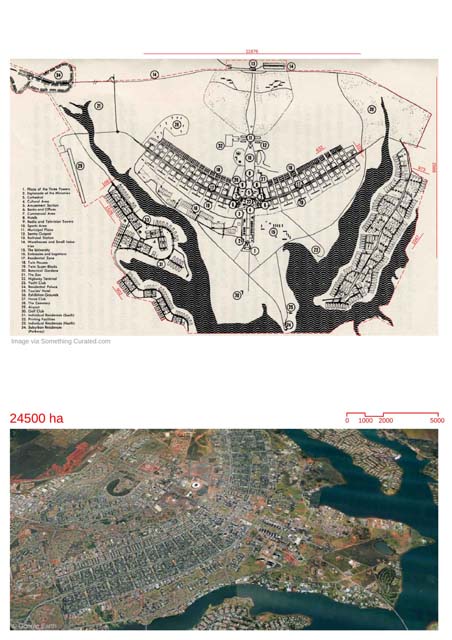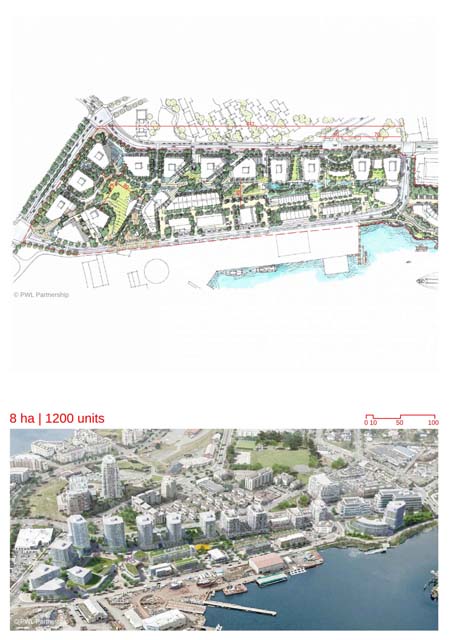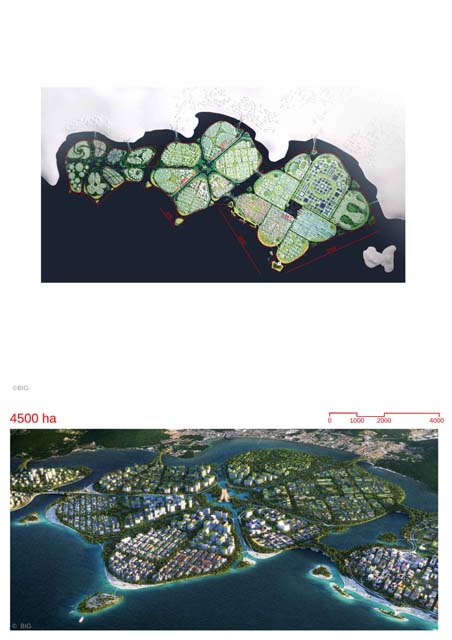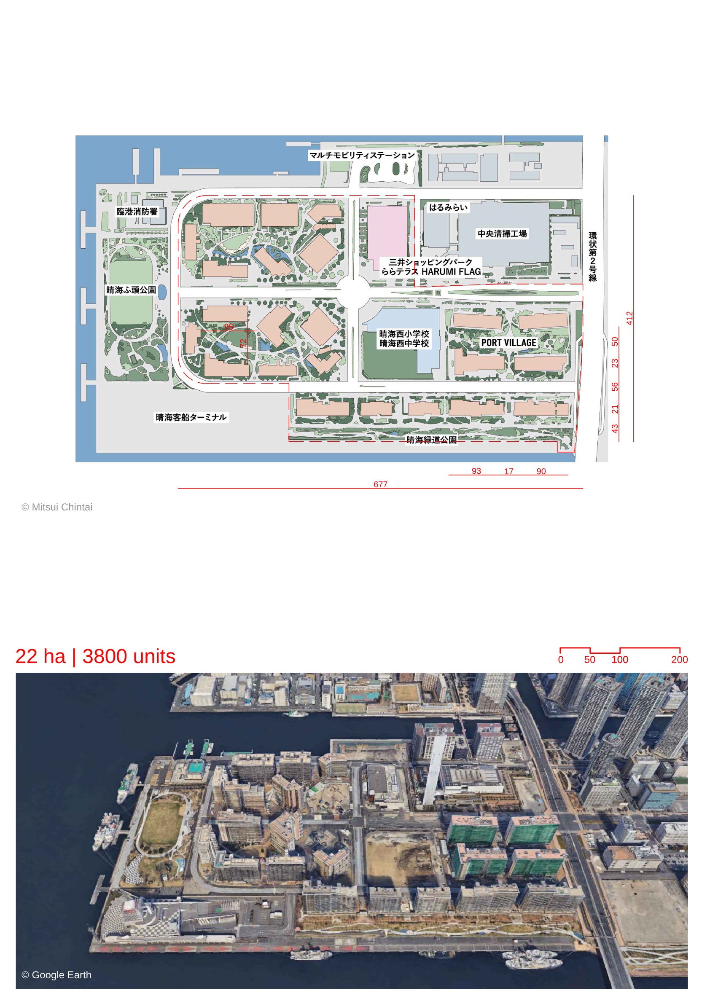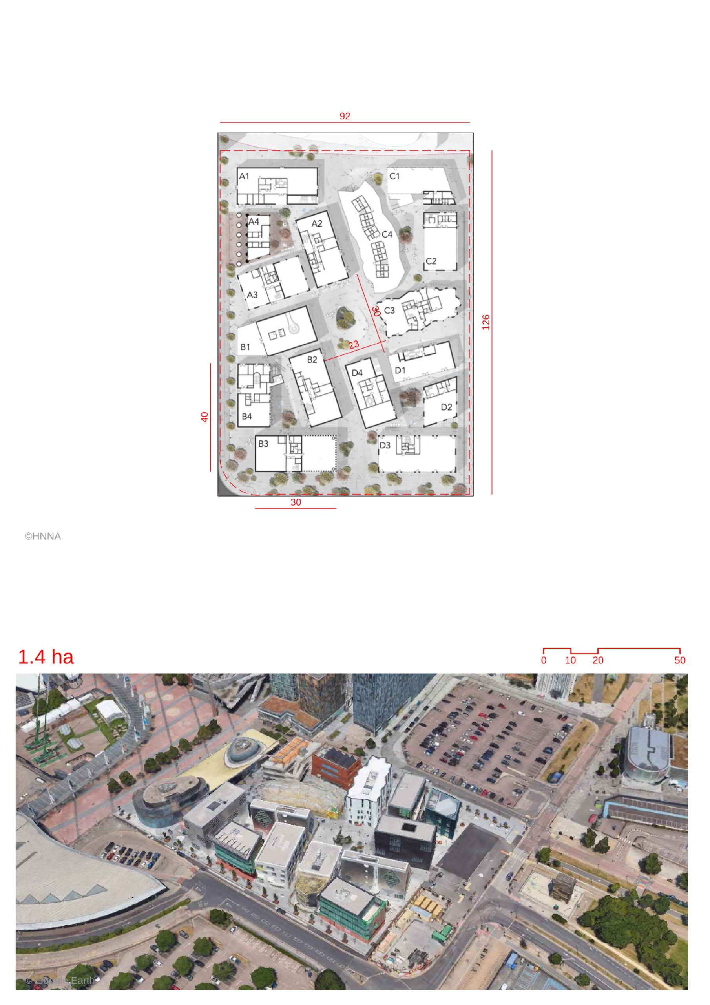
Details
Views:
317
Tags
Data Info
Author
HNNA
City
London
Country
UK
Year
2015
Program
Industrial District
Technical Info
Site area
14000 sqm
Gfa
0
sqm
Density
0 far
Population density
0
inh/ha
Home Units:
0
Jobs
0
Streetsroad:
0
%
Buildup:
0
%
NonBuild-up:
0 %
Residential
0 %
Business
0
%
Commercial
0
%
Civic
0
%
Description
- The Design District is part of the Greenwich Peninsula Masterplan consisting of 16 new buildings dedicated to creative industries.
- It is designed with a distinctive street grain, architecture, and urban character.
- The district comprises 16 free-standing buildings composed around five courtyards on a total area of 14000 sq.m.
- Eight architecture firms including 6a Architects, Mole, Architecture 00, Barrozi Veiga, SelgasCano; Assemblage, Adam Khan Architects and David Kohn Architects have designed the buildings, landscape architects Schulze+Grassov have designed the public spaces.
- Each firm was asked to design a pair of buildings independently and "blind" from each other in order to create a "provocative diversity of colour and form" says HNNA.
- The buildings are clustered in four groups of four, each cluster enclosing a coworking yard peculiar to its cluster, with a primary shared courtyard in the center.
- Workshops, rooftop terraces , retail design studios would attract visitors and host public events.
Location
Streetscapes
Explore the streetscapes related to this project
|
Sources
Explore more Masterplans
|
