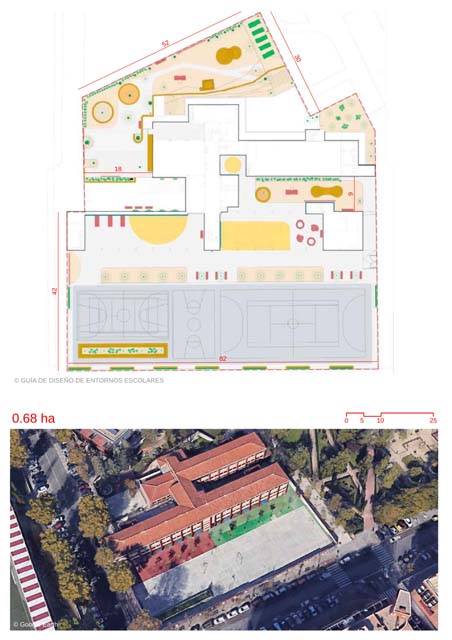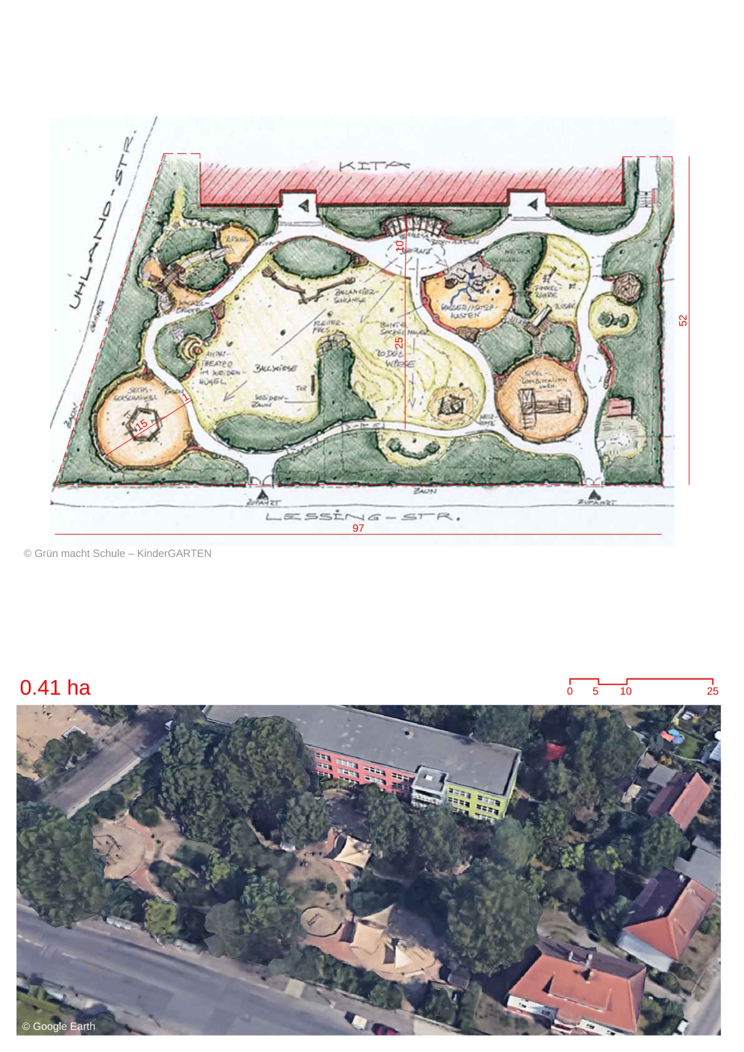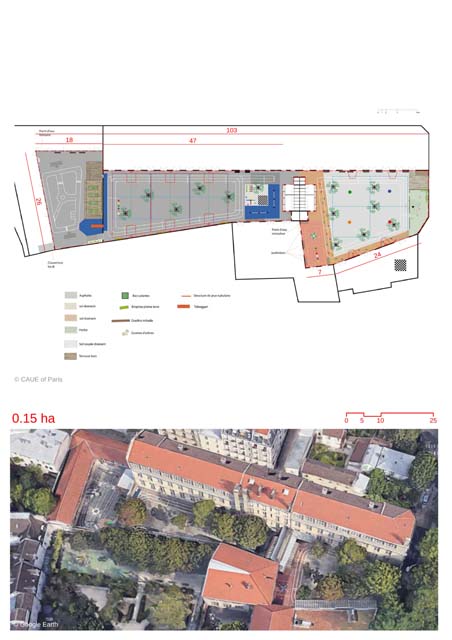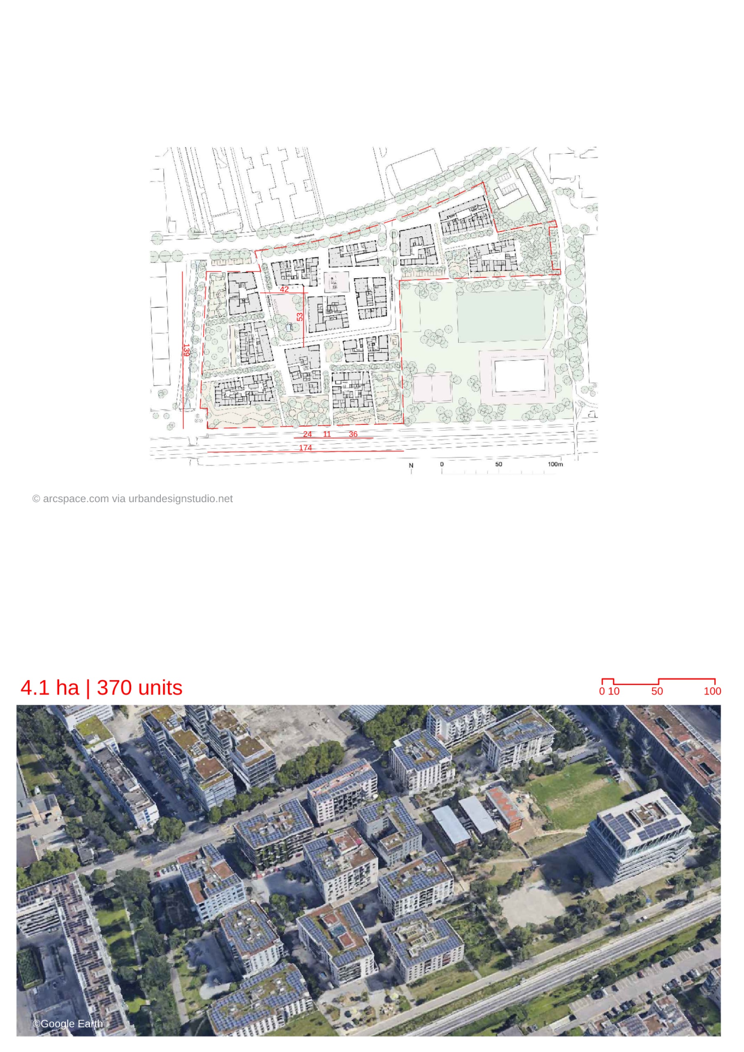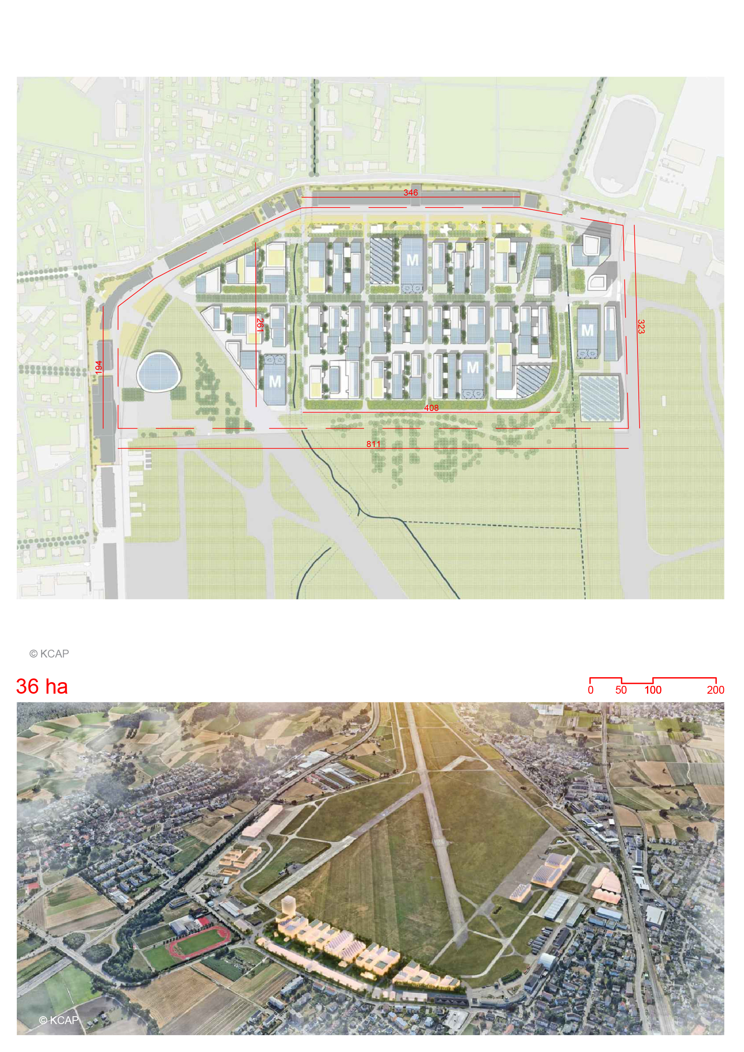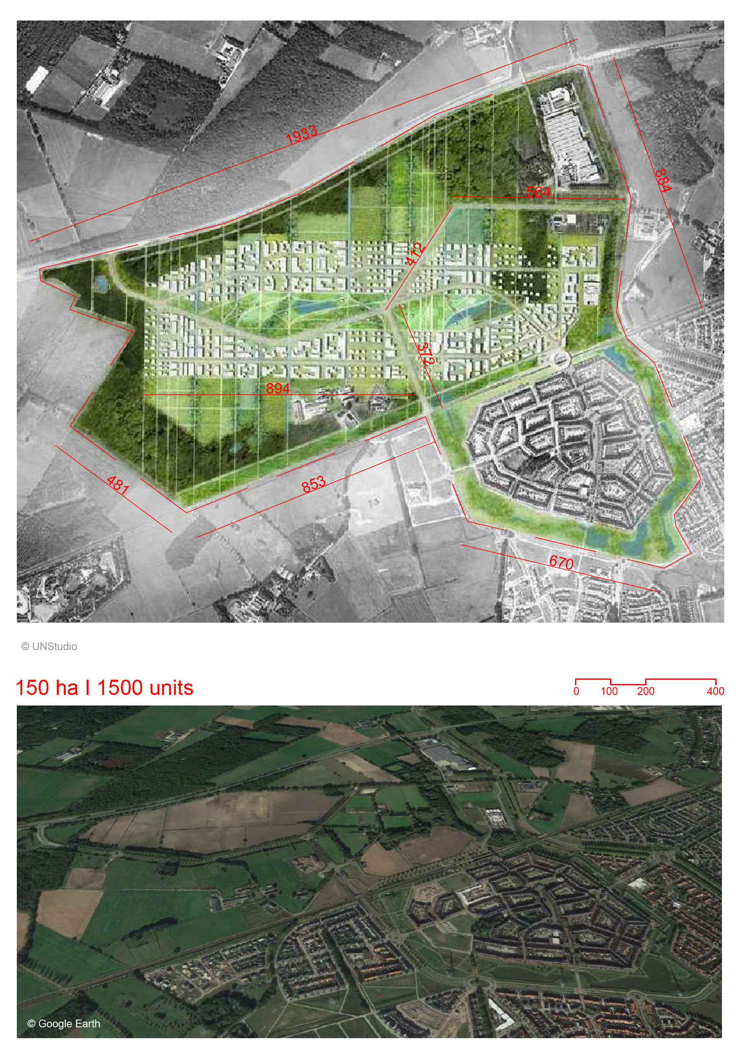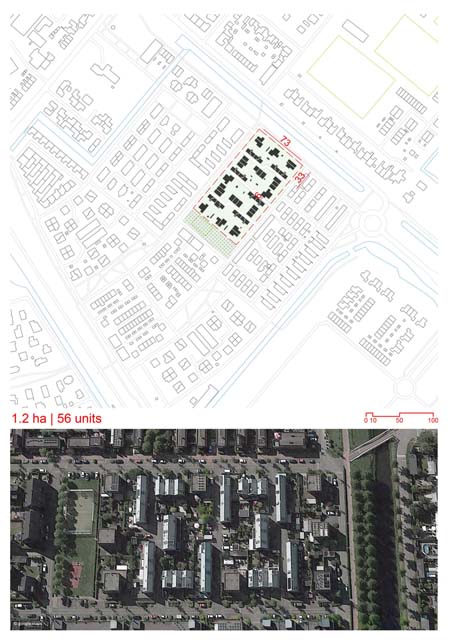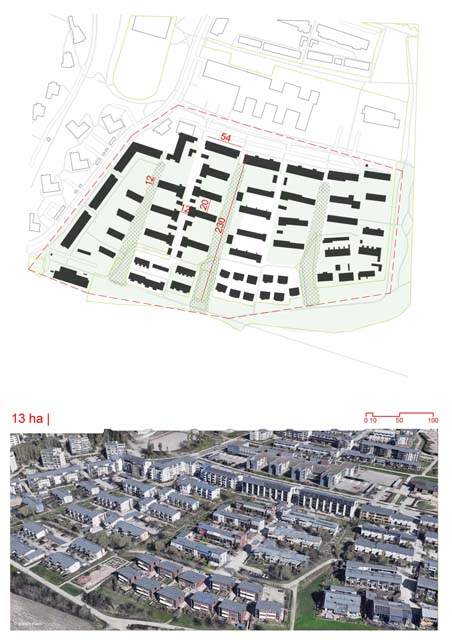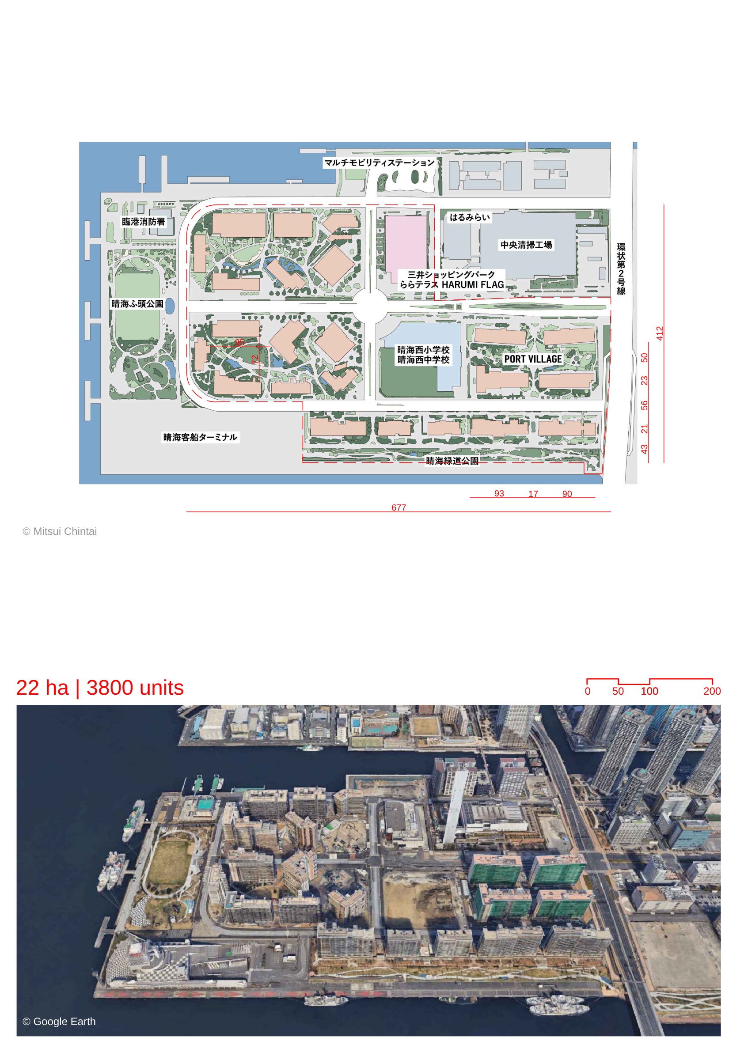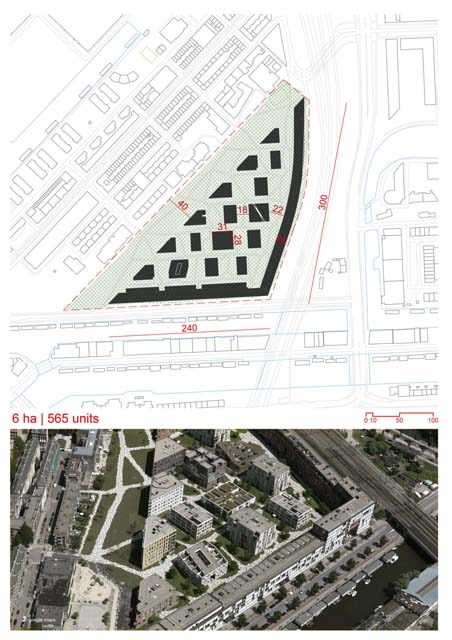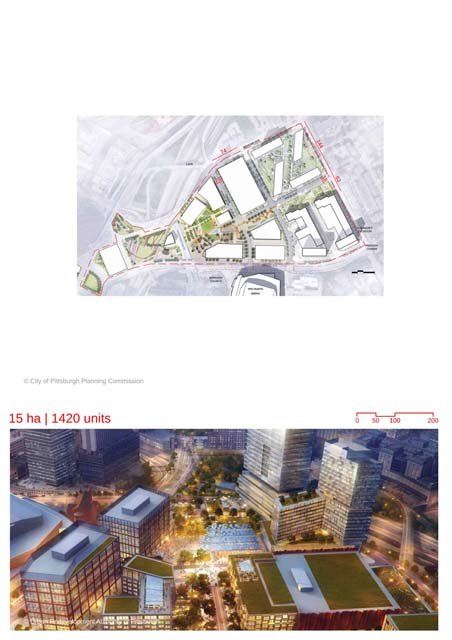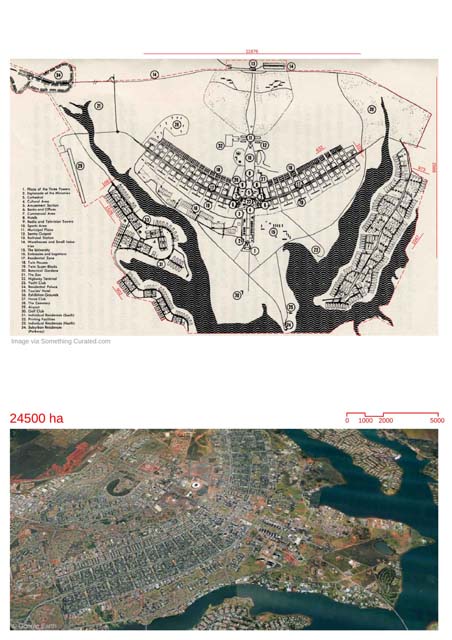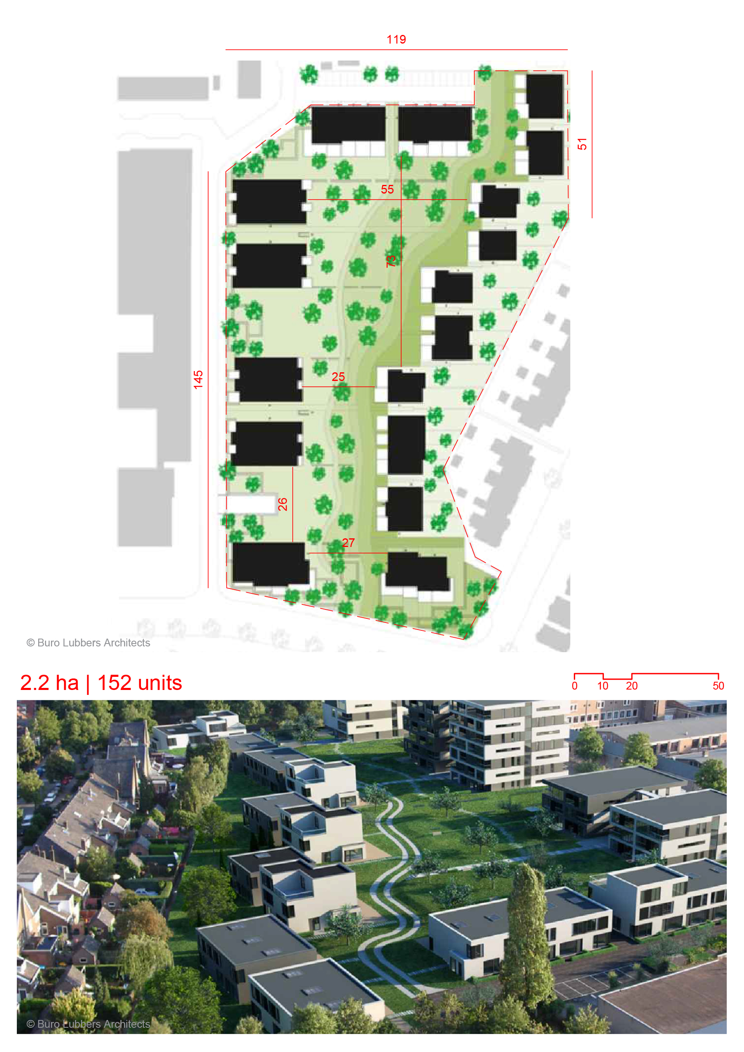
Details
Views:
519
Tags
Data Info
Author
BURO LUBBERS
City
Nijmegen
Country
The Netherlands
Year
2012
Program
Residential area
Technical Info
Site area
22000 sqm
Gfa
0
sqm
Density
0 far
Population density
0
inh/ha
Home Units:
152
Jobs
0
Streetsroad:
0
%
Buildup:
0
%
NonBuild-up:
0 %
Residential
0 %
Business
0
%
Commercial
0
%
Civic
0
%
Description
- The goal is to transform an unattractive and closed area into a green, open, high-density housing area.
- Create a meaningful place with its own identity for residents and visitors.
- A multidisciplinary analysis was conducted to understand the essence of the place.
- The plan includes raising the ground level, creating a spacious green inner area, and introducing linear elements.
- Landscape, urban planning, and architecture were integrated to achieve the transformation.
- Frij'hof features urban villas situated directly in a green courtyard with no roads.
- All addresses and front doors face the central green courtyard.
- The planning area is designed as an extension of Goffert park while maintaining its own identity.
- The green inner 'city garden' is fully planted with magnolia trees, designed by Buro Lubbers.
- Ground-floor apartments and houses have verandas and terraces facing the central green courtyard.
- There are no hedges or fences between public and private spaces, creating an open and connected environment.
Urban Transformation
Design Approach
Urban Villas in Green Courtyard
Unique Design Features
Location
Sources
Explore more Masterplans
|
