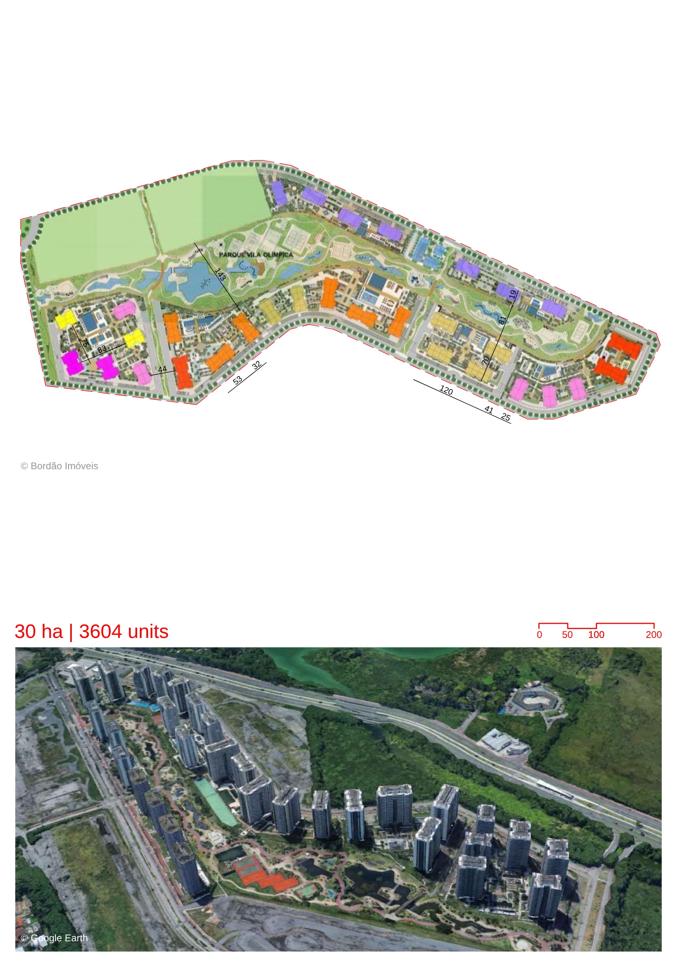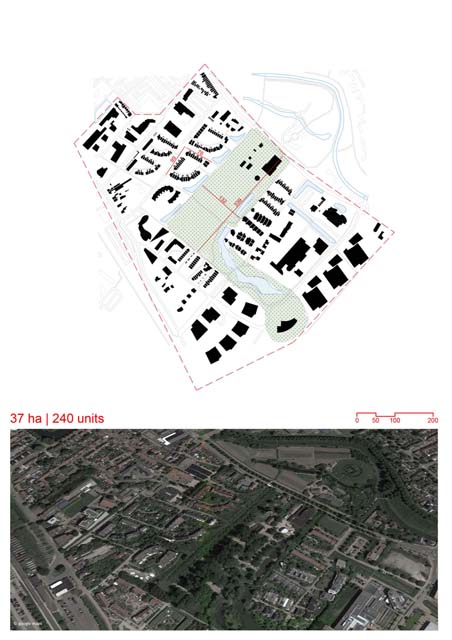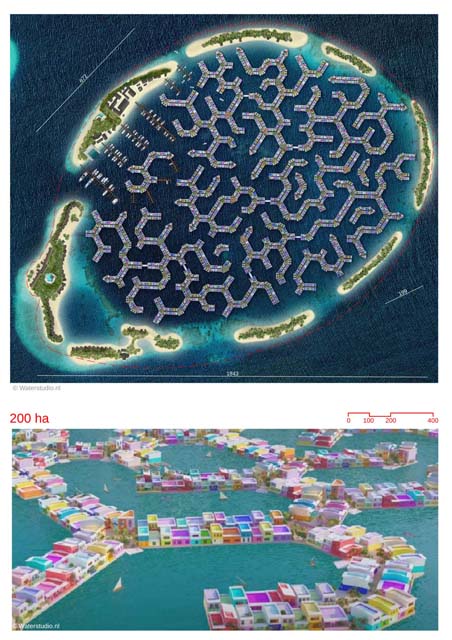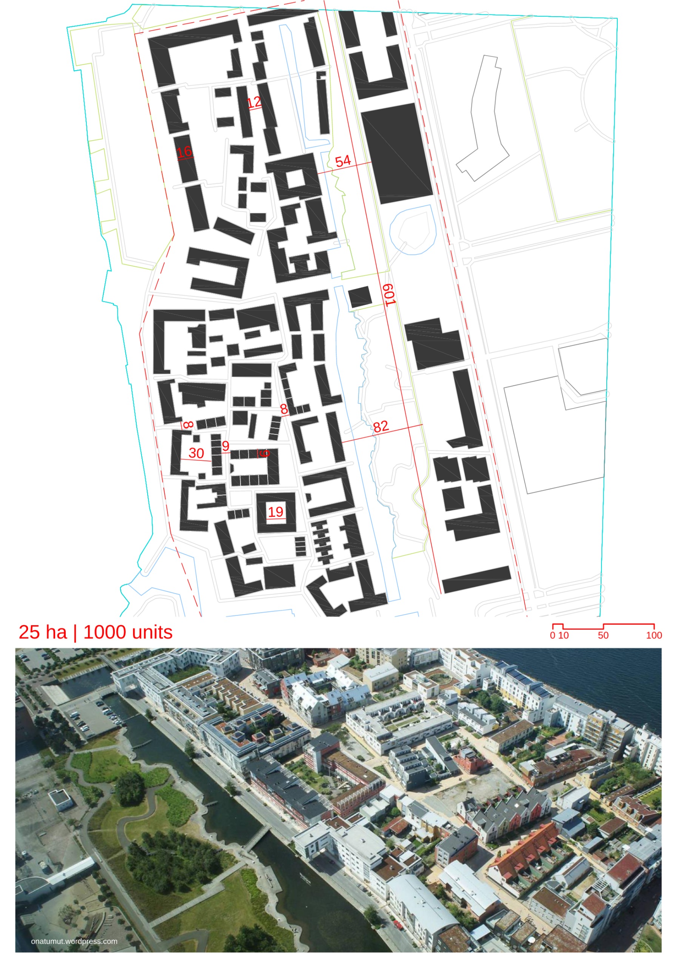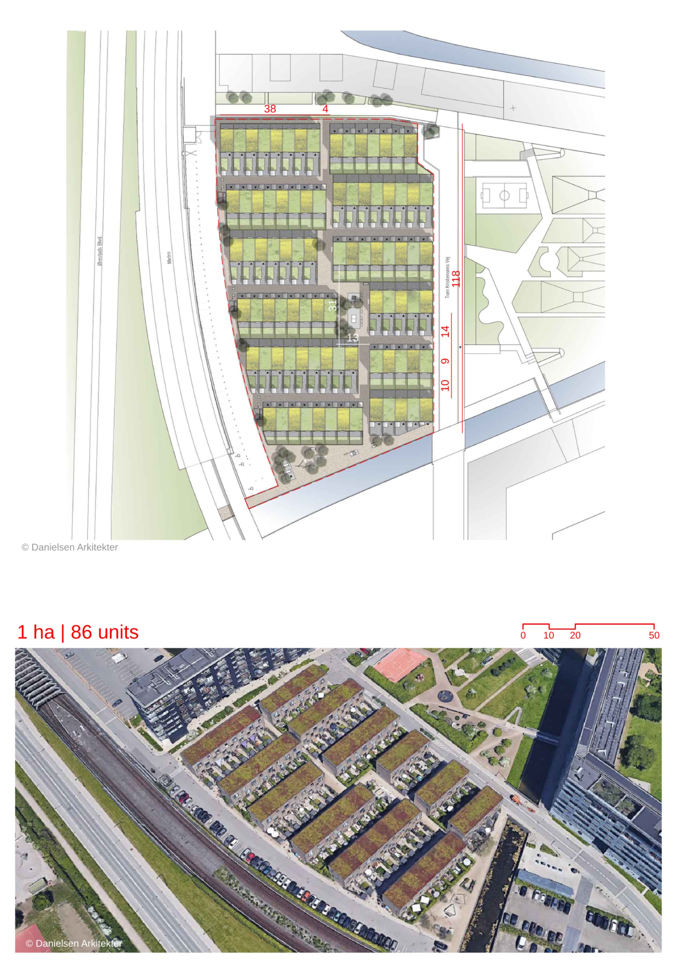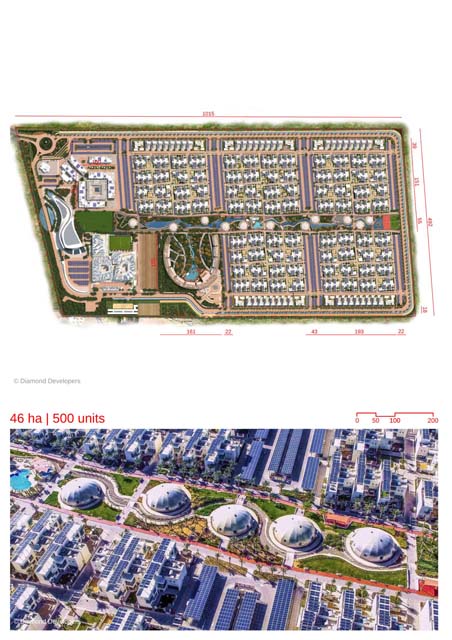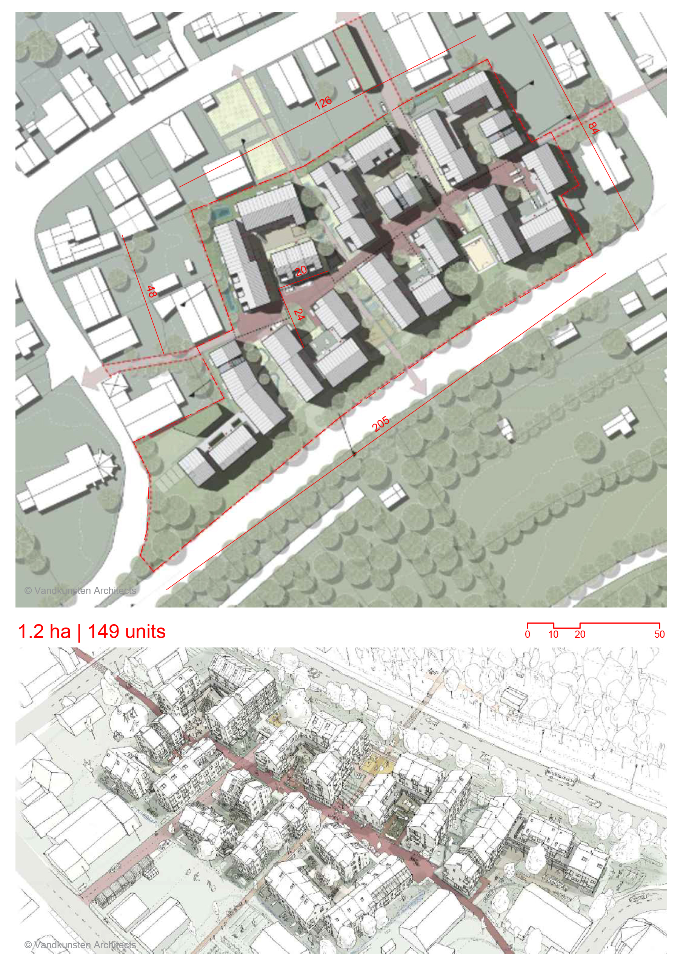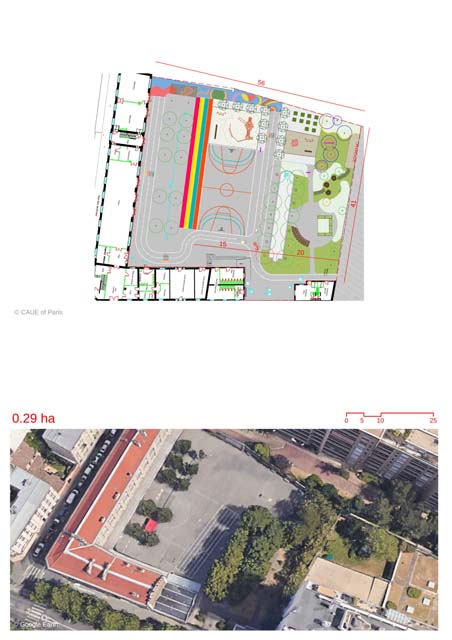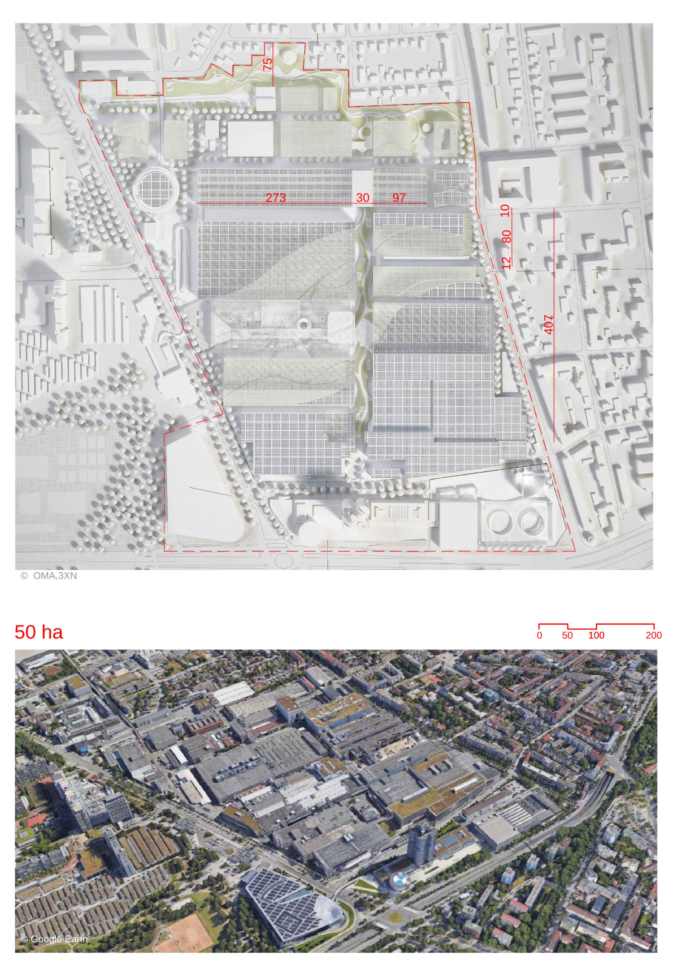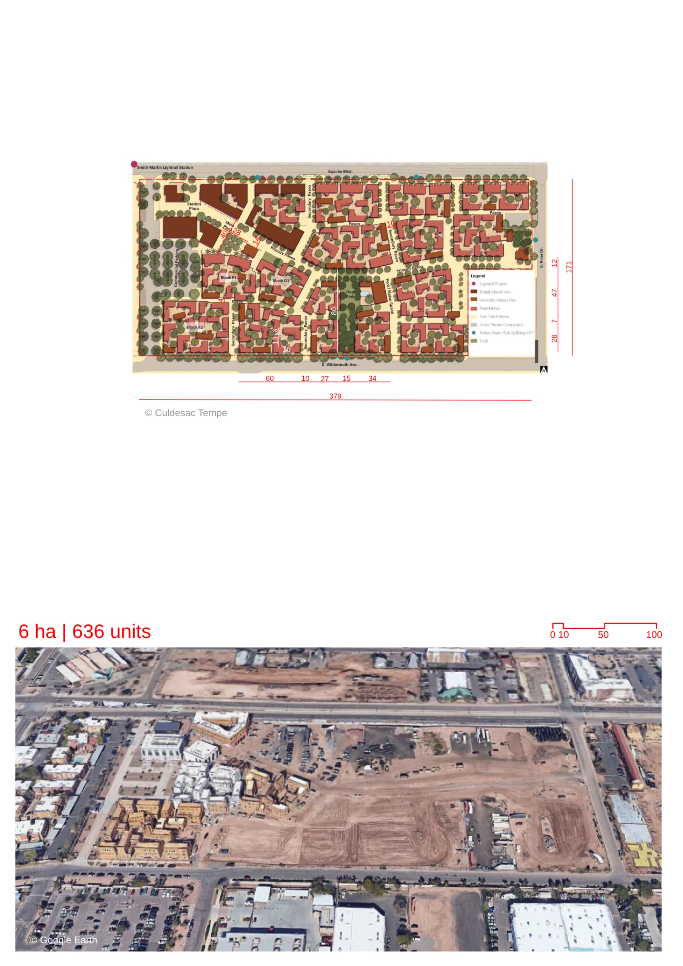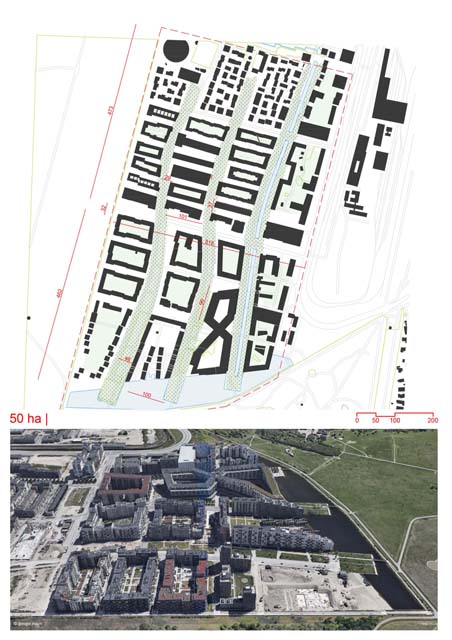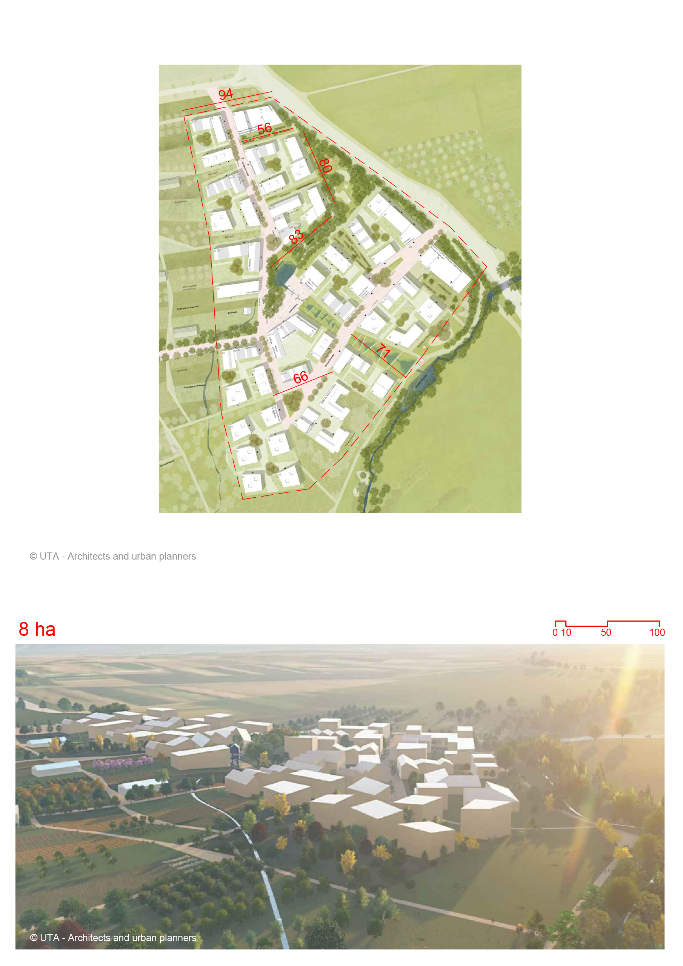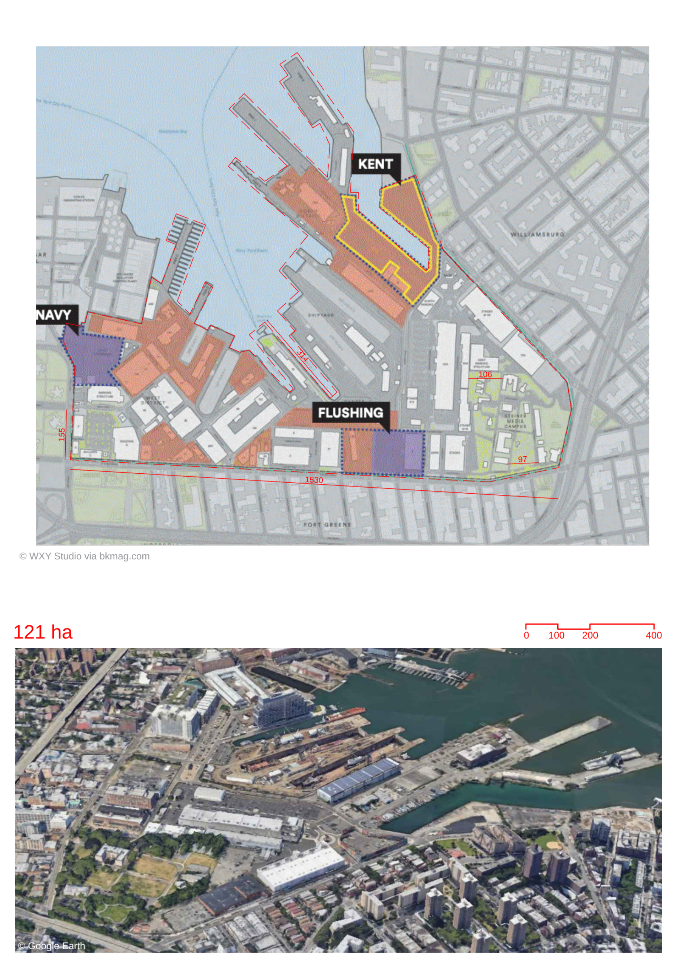
Details
Views:
307
Tags
Data Info
Author
WXY STUDIO
City
New York City
Country
USA
Year
2018
Program
Urban Renewal
Technical Info
Site area
1214000 sqm
Gfa
0
sqm
Density
0 far
Population density
0
inh/ha
Home Units:
0
Jobs
30000
Streetsroad:
0
%
Buildup:
0
%
NonBuild-up:
0 %
Residential
0 %
Business
0
%
Commercial
0
%
Civic
0
%
Description
- It is a modern industrial park that promotes urban manufacturing.
- It was formerly a naval shipbuilding facility.
- The Yard is divided into 3 development sites. Each site would have manufacturing facilities, amenities for tenants, and a public realm connecting the area.
- The site has retained its industrial land use.
- The site consists of 75 % manufacturing, 20% creative industries and 5% amenities.
- Public amenities such as a supermarket are being introduced to better connect the area to its surroundings while also maintaining the industrial activities.
- New land uses would be introduced along perimeter adjacent to city. This would help connect it with the surroundings.
- The site aims to create a vertical manufacturing campus to maintain affordability in the city.
- The buildings employ vertical zoning.
- The ground floors would have large-scale industries as well as retail and amenities. They would be transparent to showcase the work occurring inside.
- The intermediate floors would have small-medium scale businesses.
- The upper floors would have creative spaces, offices and research areas.
- Some historic buildings were restored for use as manufacturing and office buildings.
- The area has retained perimeter walls to ensure 24/7 security for the industrial tenants.
- Vehicular circulation within the yard is not restricted to allow for easy loading and truck movement for the tenants.
- Activation of ground floor through pedestrian plazas with improved wayfinding, lighting, streetscape and amenities.
- The Barge Basin Loop would be developed as a waterfront esplanade.
- The old Timber Shed and Captain’s house have been restored from salvaged material for community and civic functions.
- Some of the streets have plazas, trees outdoor seating and activated ground floor uses such as a food hall.
- The new developments would have LEED silver certifications.
- There would be adaptive reuse of historic structures.
- Wind and solar street lights as well as a rooftop farm have been created.
- The newer development would have larger setbacks to allow for the Brooklyn Waterfront Greenway , a citywide cycling path.
Land Use
Industry
Creation of public spaces
Sustainability
Location
Sources
Explore more Masterplans
|
