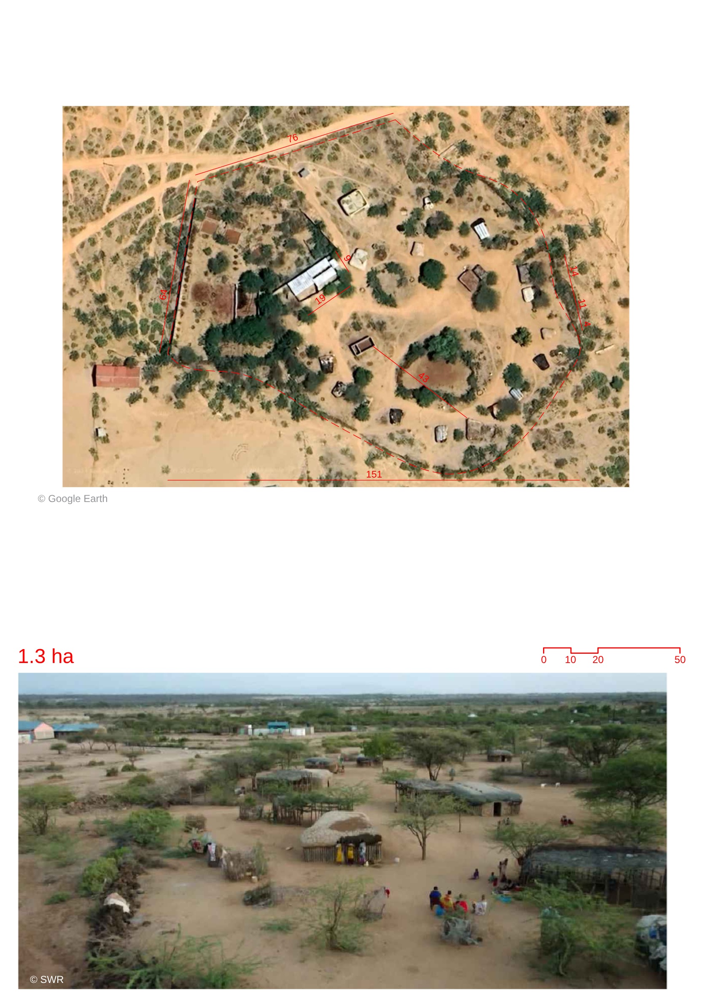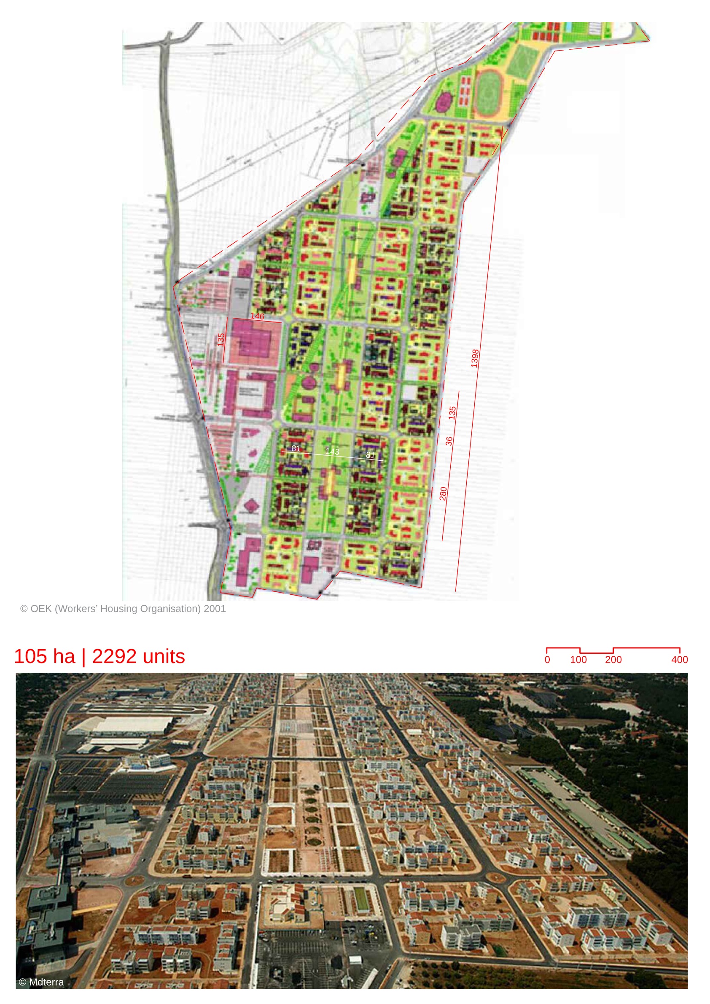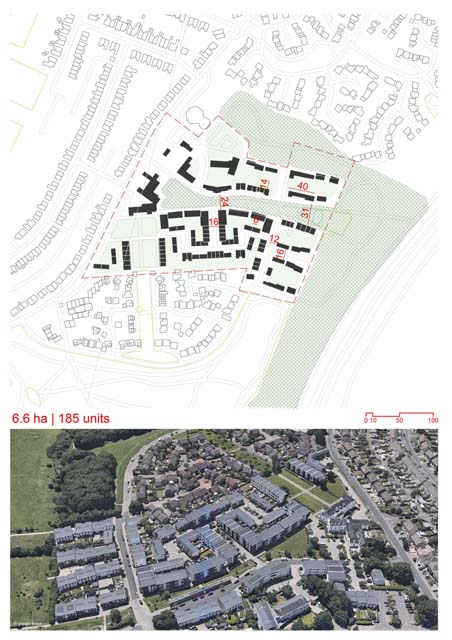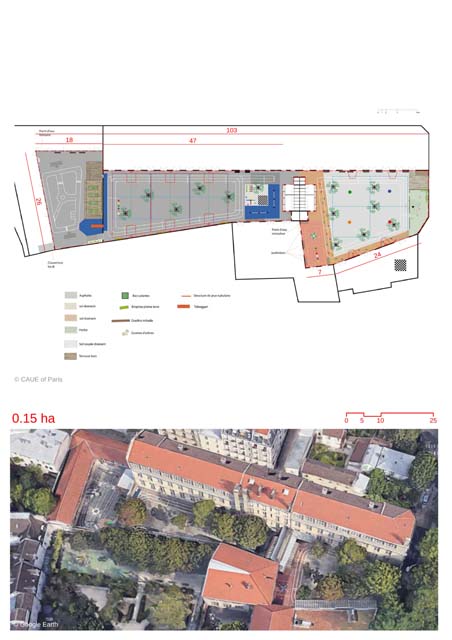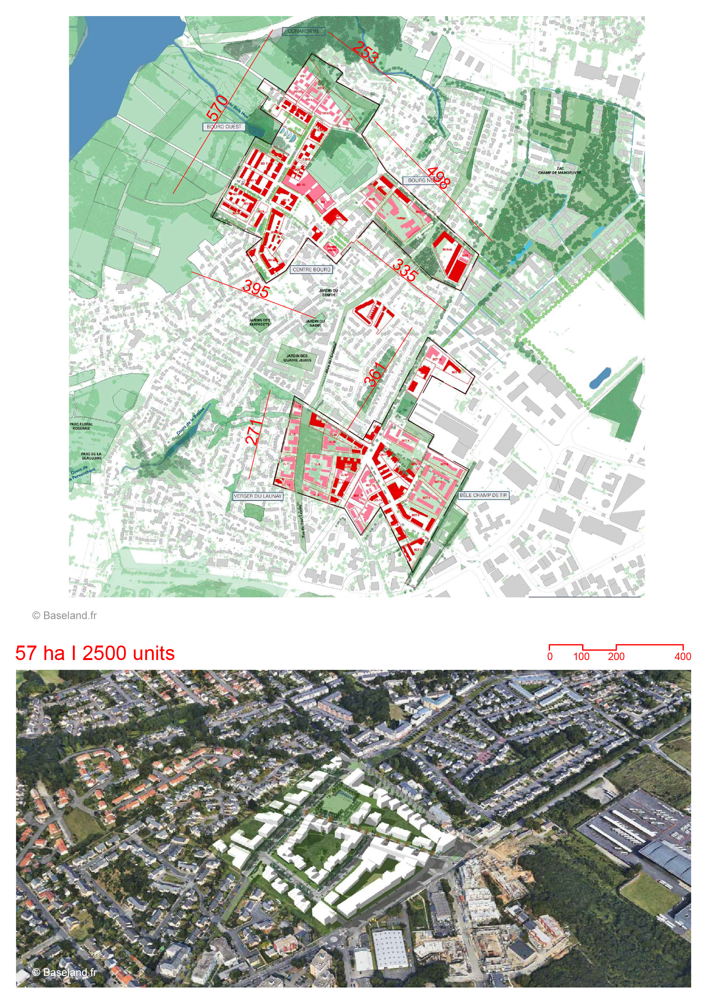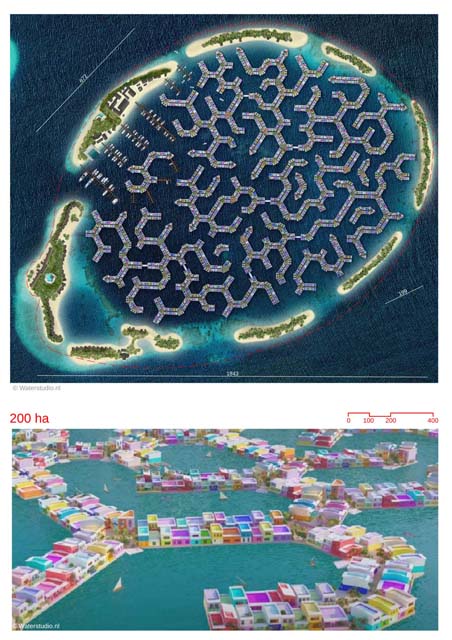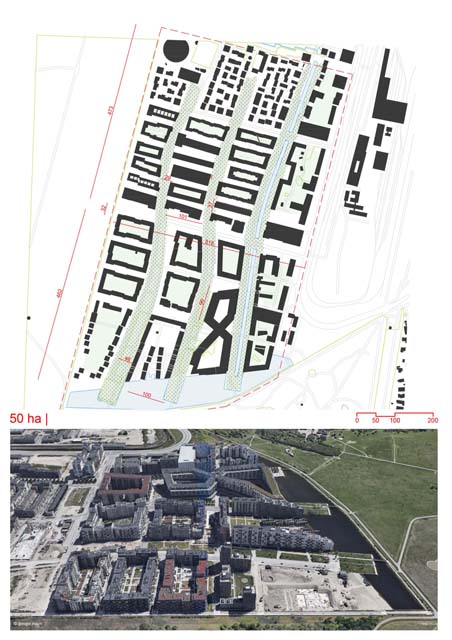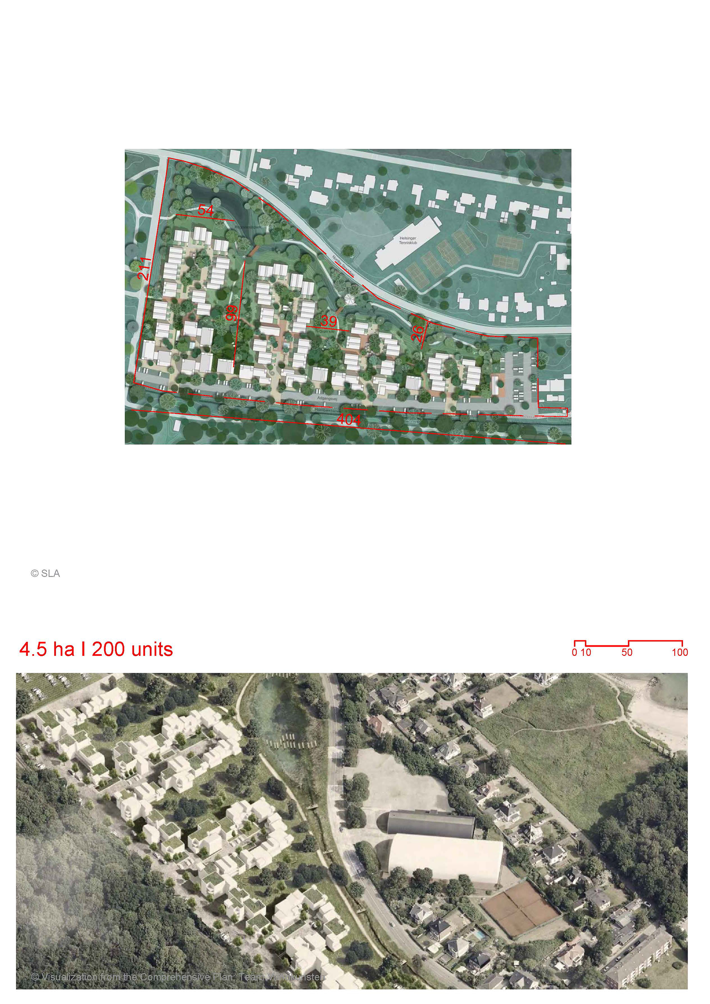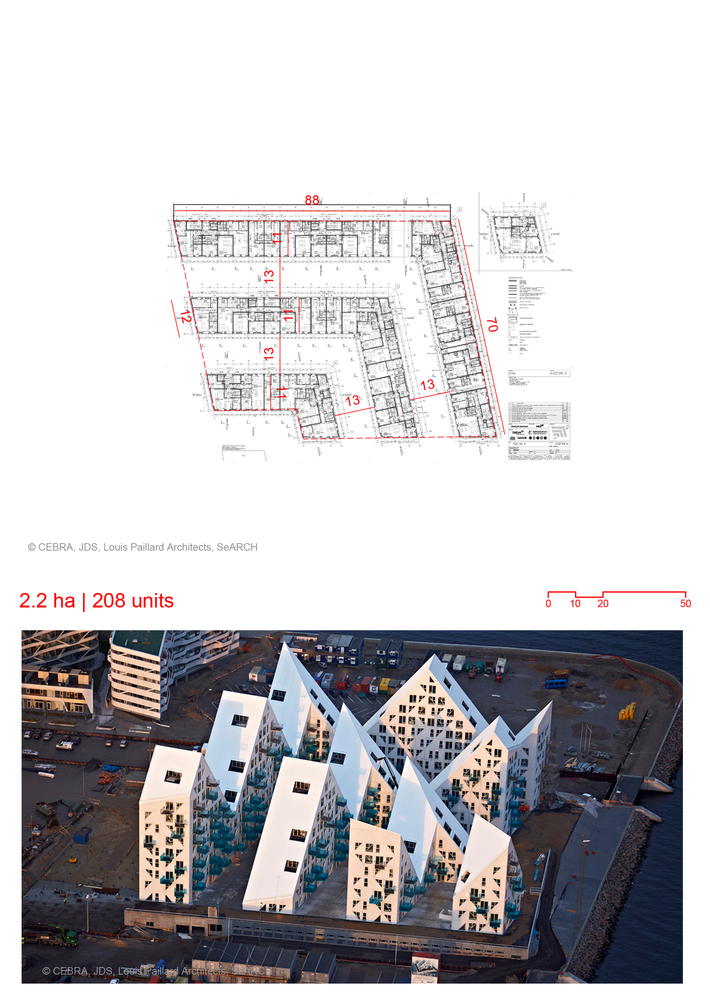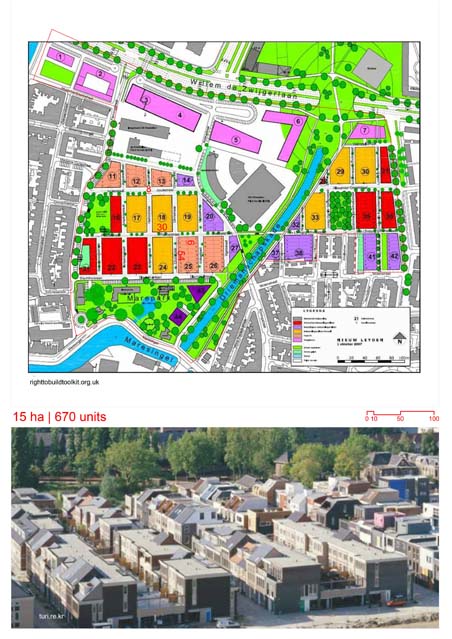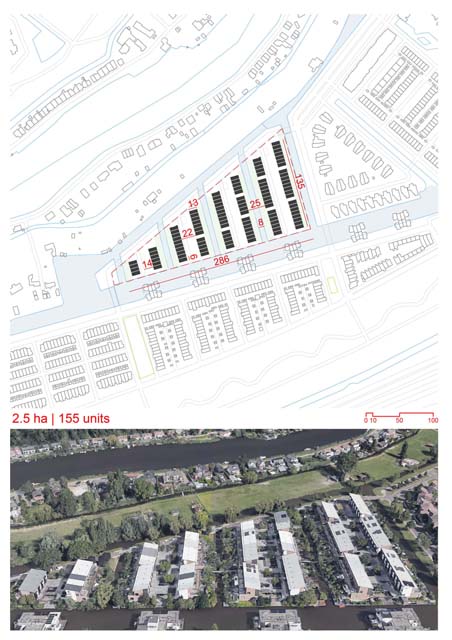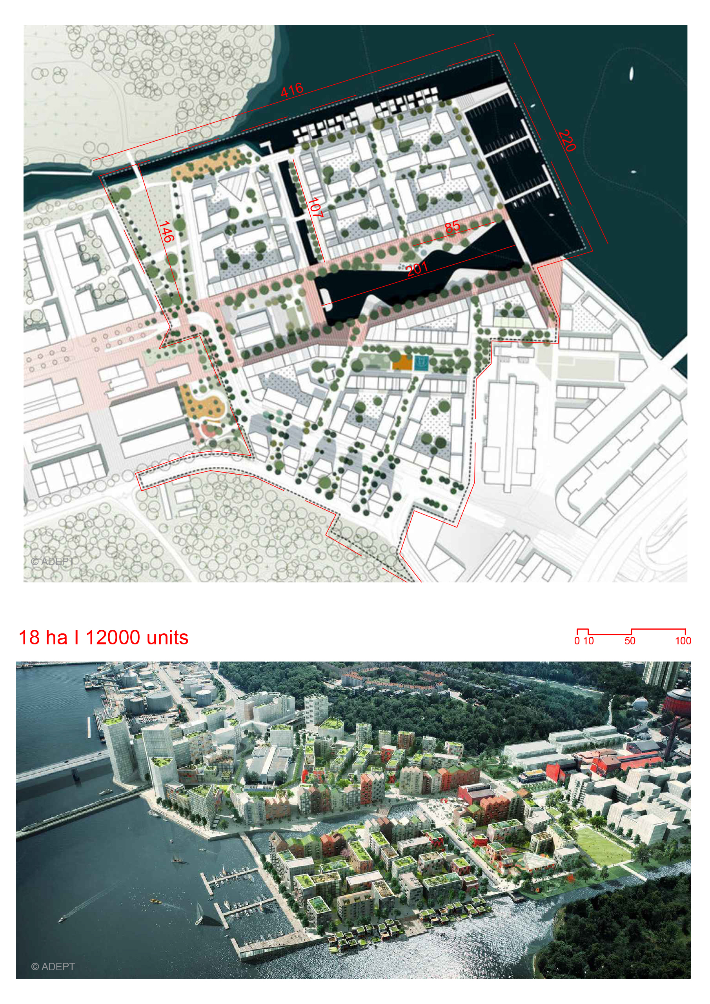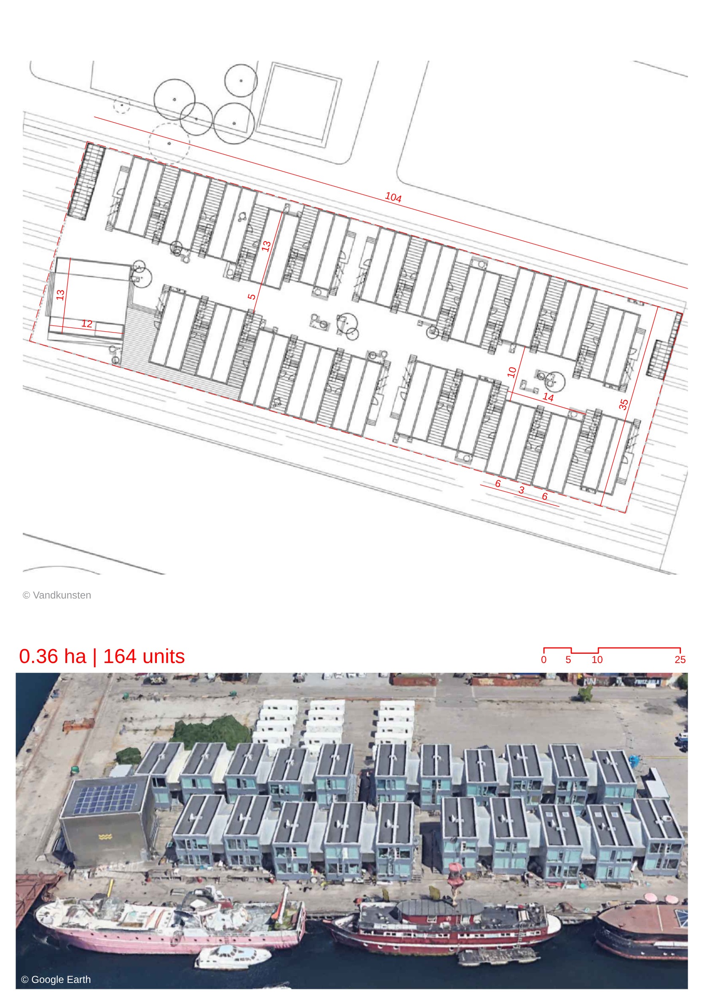
Details
Views:
477
Tags
Data Info
Author
ARCGENCY
City
Copenhagen
Country
Denmark
Year
2018
Program
Temporary Student Housing
Technical Info
Site area
3600 sqm
Gfa
0
sqm
Density
0 far
Population density
0
inh/ha
Home Units:
164
Jobs
0
Streetsroad:
0
%
Buildup:
0
%
NonBuild-up:
0 %
Residential
0 %
Business
0
%
Commercial
0
%
Civic
0
%
Description
- The project is a temporary student housing community constructed from used shipping containers.
- It addresses the shortage of student housing by utilizing former industrial port regions in the city, which only allow for temporary structures.
- In Copenhagen, rules permit temporary housing for a span of 10 years in these sites, leading to the conceptualization of a structure that can be easily relocated.
- The containers form modular units, and housing clusters are created by stacking containers.
- Semi-private spaces are formed between container stacks, with transparent roofs covering outdoor living areas for residents to dine, dry clothes, etc.
- The simple container structure allows for flexibility and personalization of the interiors. The entire structure is held together by joints and screws, enabling easy disassembly and relocation.
- The project adheres to Design for Disassembly principles, which ensure that high-quality materials can be reused multiple times, making the structure sustainable over its lifecycle.
- The project takes into account the entire lifecycle of the materials used, emphasizing the importance of reusability and sustainability in temporary housing.
- Each container unit provides compact private spaces, including a kitchen and bathroom.
- Residents are encouraged to use shared spaces for everyday activities like dining and laundry, fostering community interaction.
- A community house forms the focal point of the development, providing a flexible space for daily activities and public events on the harbor front, enhancing social interaction among residents.
Temporary Housing and Site
Modular Design and Flexibility
Sustainable Design and Lifecycle
Private and Shared Spaces
Community Space
Location
Sources
Explore more Masterplans
|
