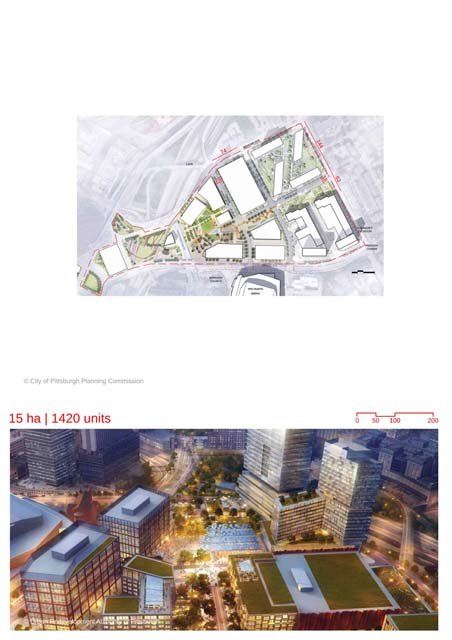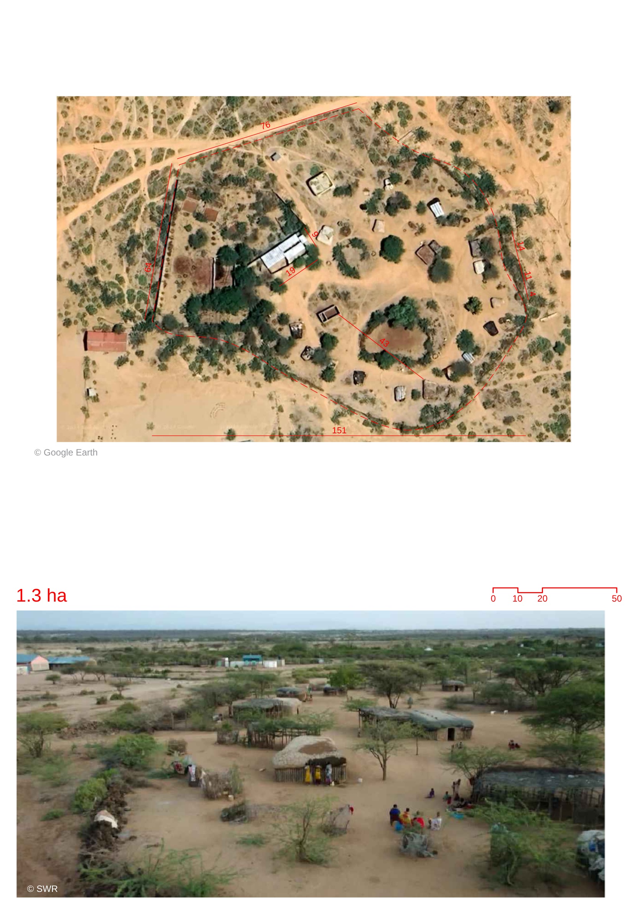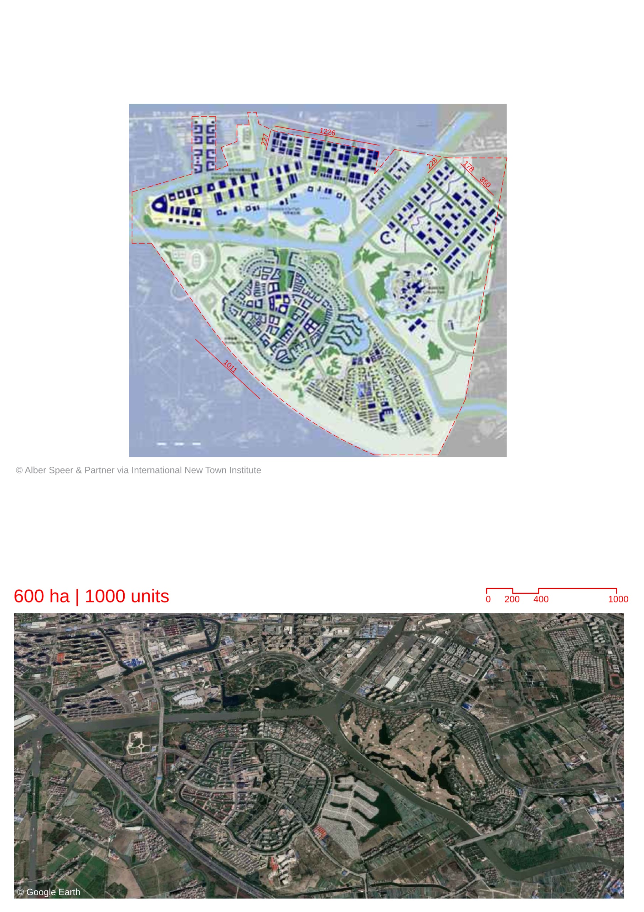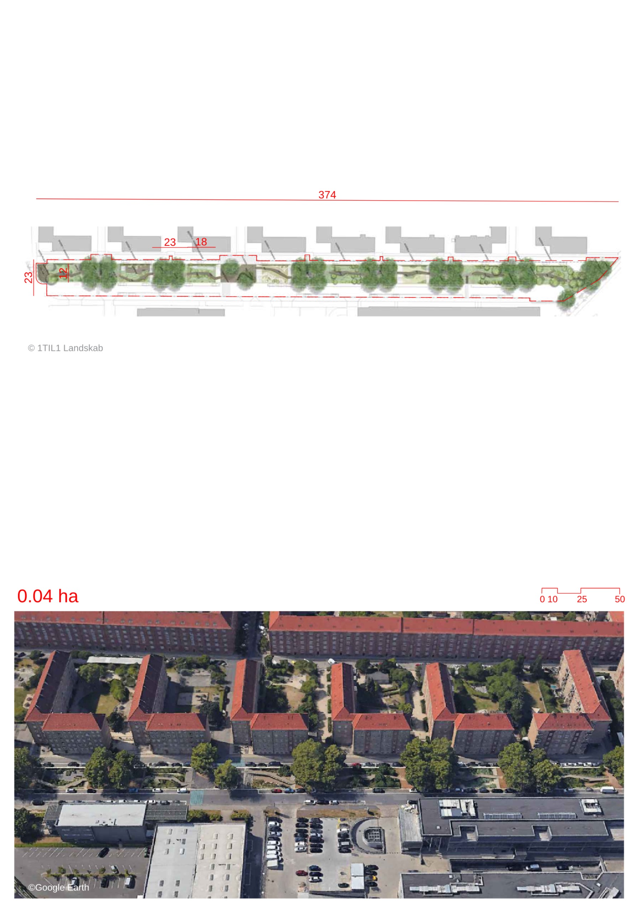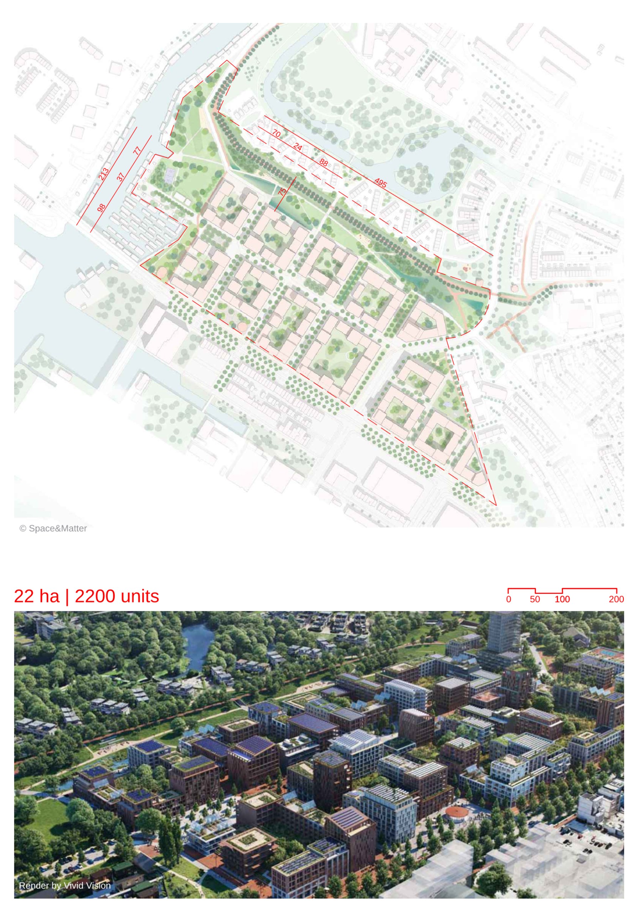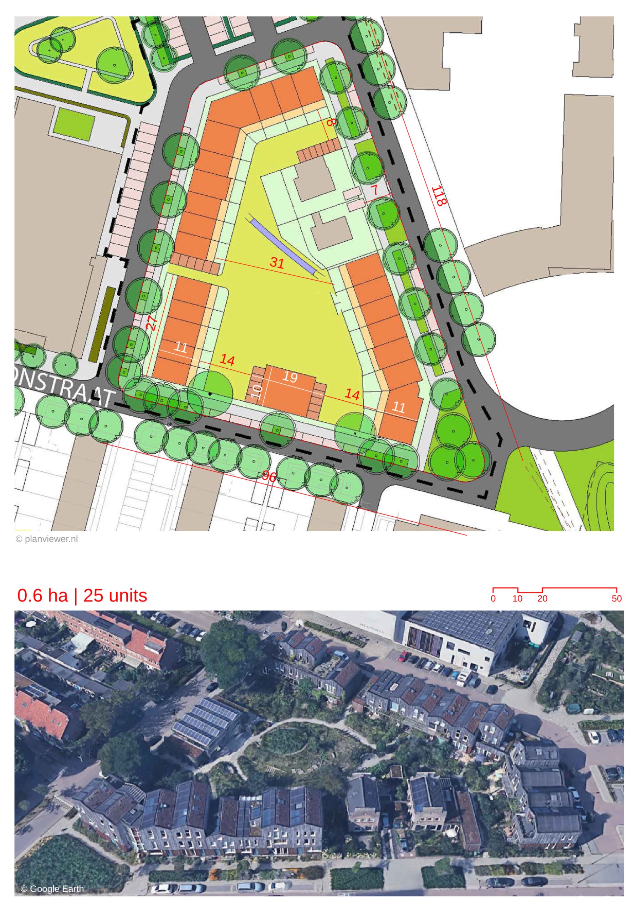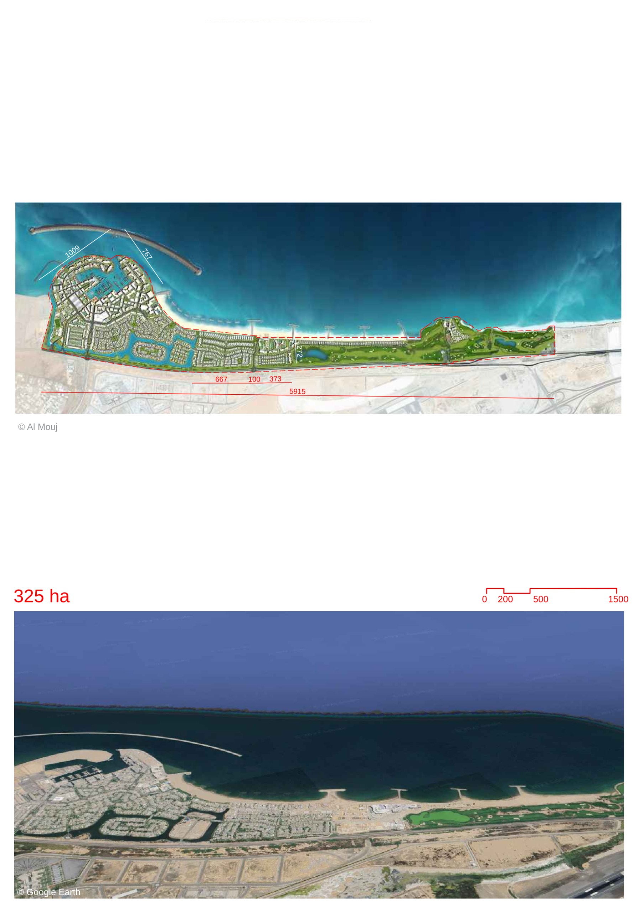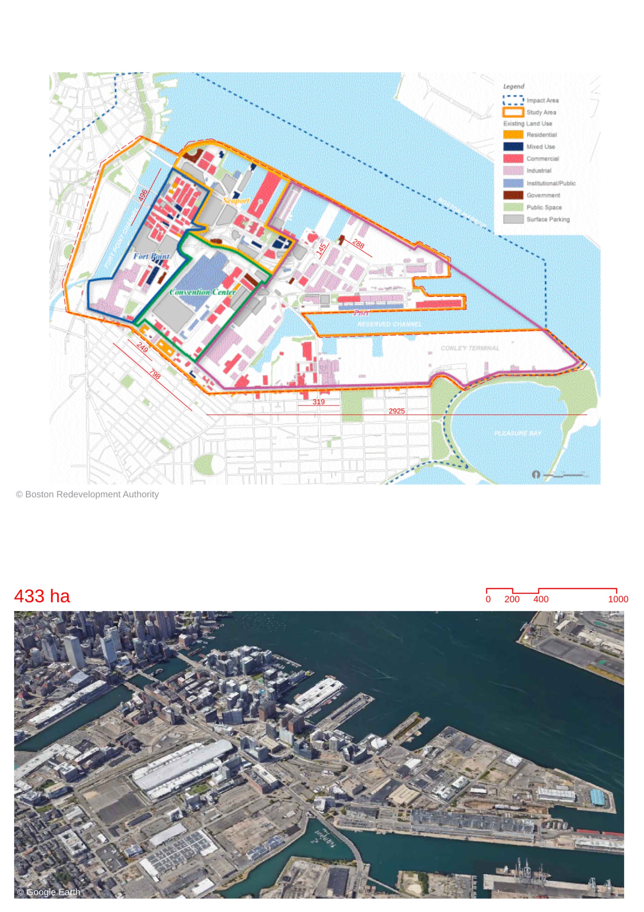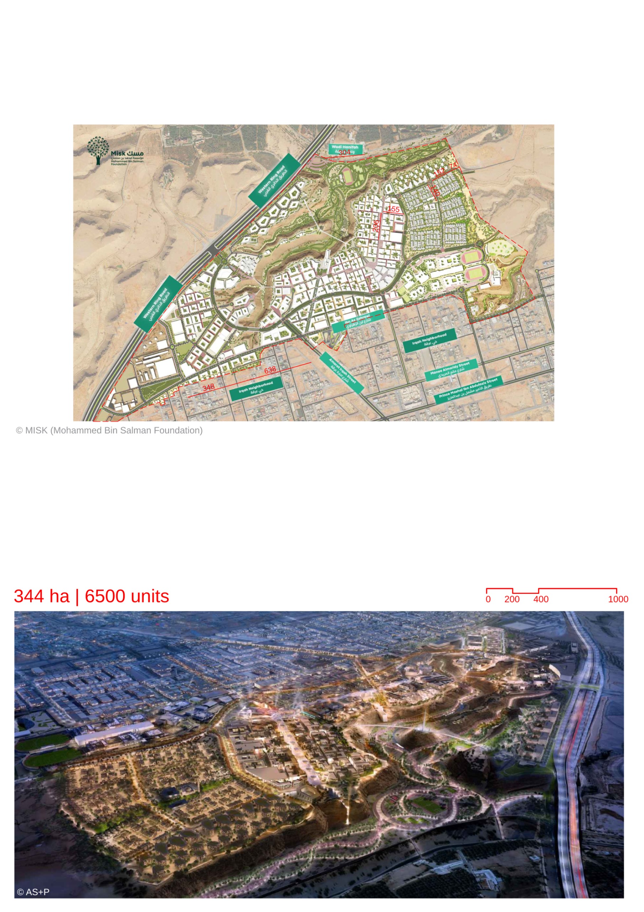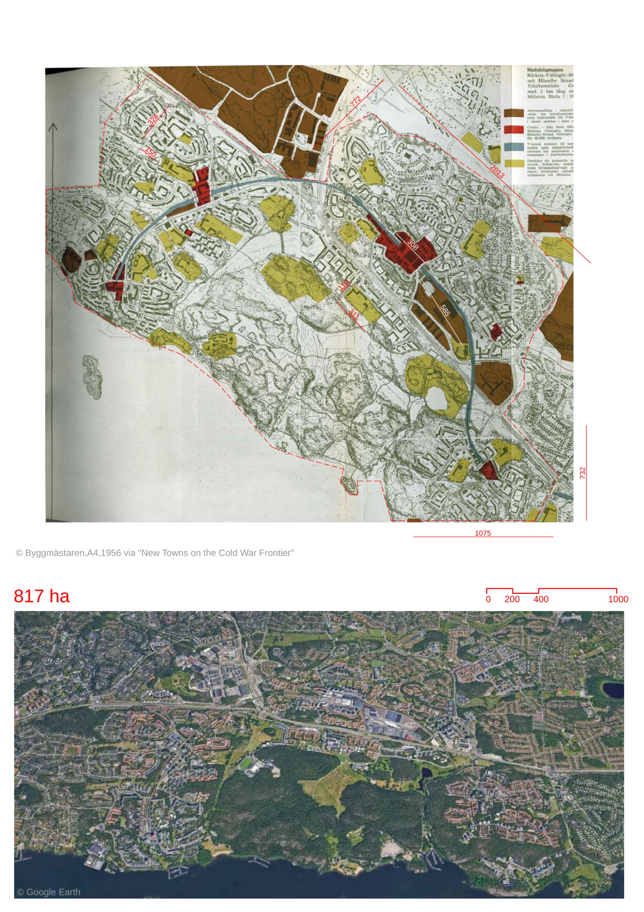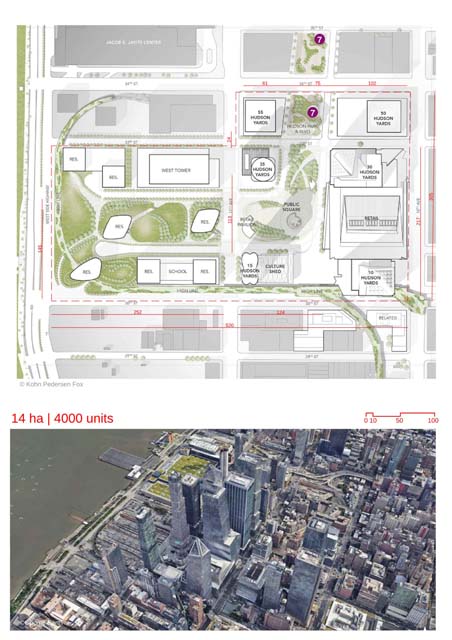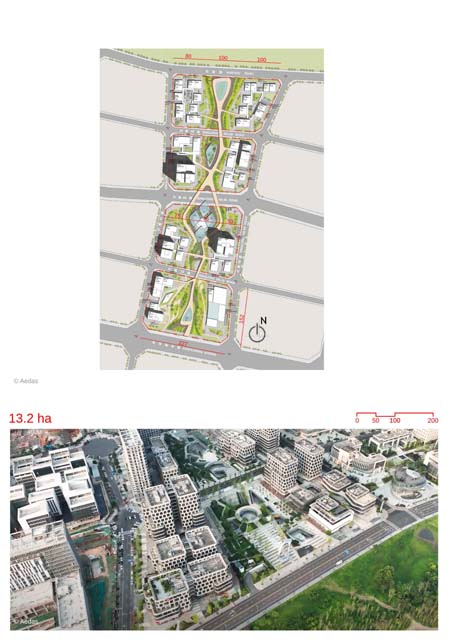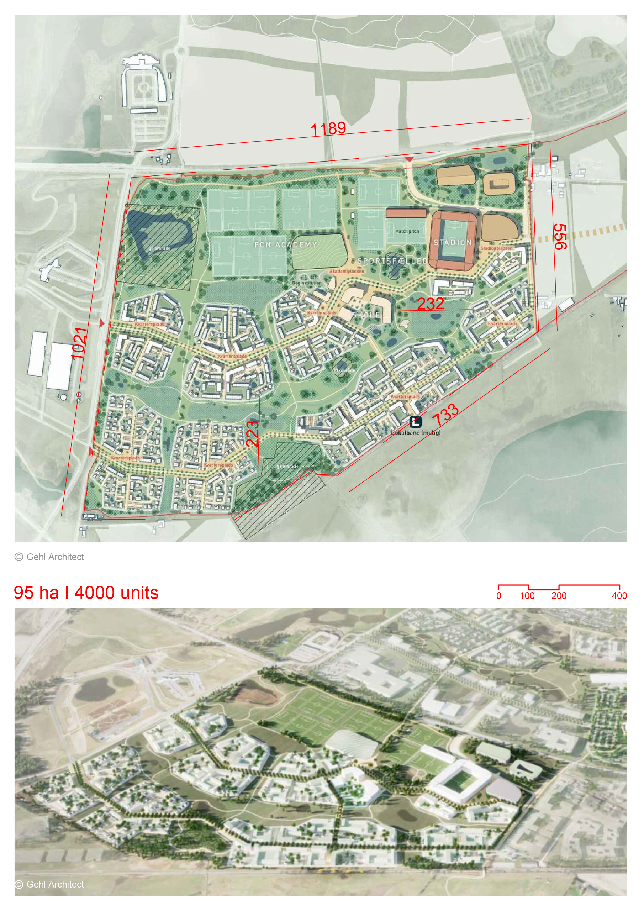
Details
Views:
602
Tags
Data Info
Author
GEHL ARCHITECT
City
Hillerød
Country
Denmark
Year
2025
Program
Sustainable District
Technical Info
Site area
950000 sqm
Gfa
0
sqm
Density
0 far
Population density
0
inh/ha
Home Units:
4000
Jobs
10000
Streetsroad:
0
%
Buildup:
0
%
NonBuild-up:
0 %
Residential
0 %
Business
0
%
Commercial
0
%
Civic
0
%
Description
- Favrholm Stadium Quarter prioritizes people, health, and movement.
- Gehl's approach emphasizes shared spaces fostering natural interaction among residents and visitors of diverse backgrounds.
- Incorporates intuitive access to nature and varied landscaping scales for chance encounters and strong social relations.
- The master plan undergoes public consultation, incorporating ideas and proposals from organizations, associations, and citizens.
- Preparation of an outline proposal for a local plan for the first stage, encompassing housing, businesses, and stadium facilities.
- The neighborhood embraces sports and movement with on-site facilities and proximity to open spaces.
- The master plan reduces car parking space by 30%, allocating more space for public life to flourish.
- Integrating development, sports facilities, and nature without fragmentation.
- Design Approach is the integration of green wedges and natural areas between homes for recreation and community connection.
- Multi-story buildings, terraced houses, and villas for a diverse urban landscape.
- Favrholm Stadionkvarter handles future rainwater challenges with green wedges serving dual purposes.
- Striving for DGNB certification Gold, focusing on sustainable solutions for future development.
People, Health, and Movement Focus:
Local Plan and Public Engagement:
Sports and Movement Integration:
Balancing Development, Sports, and Nature:
Climate Adaptation and Sustainability:
Location
Streetscapes
Explore the streetscapes related to this project
|
Sources
Explore more Masterplans
|


