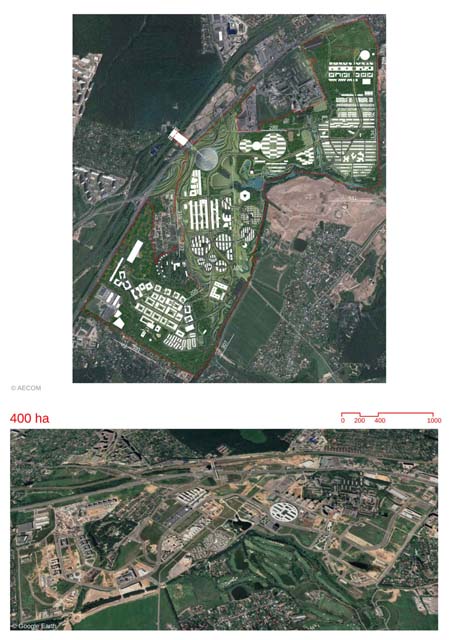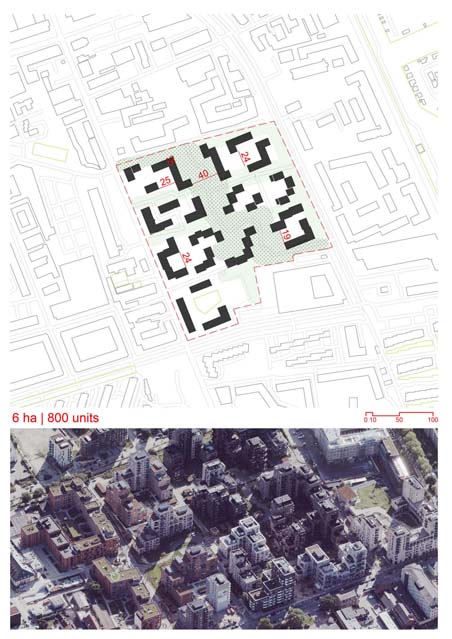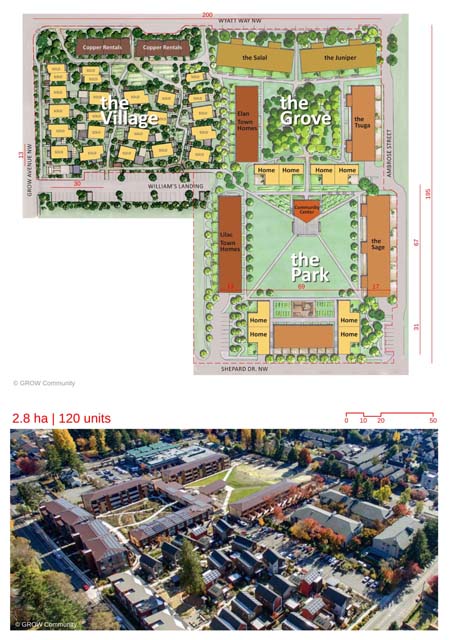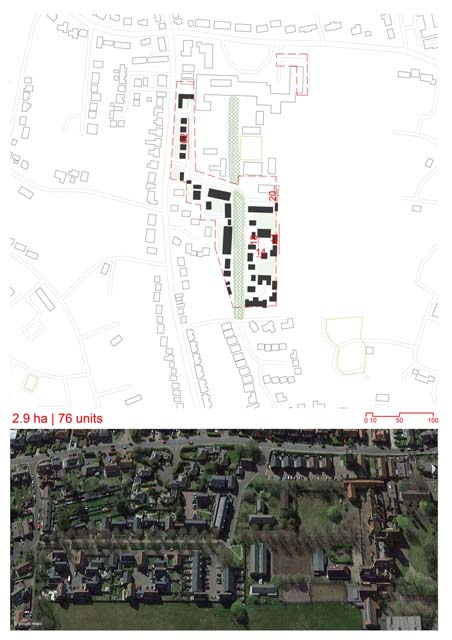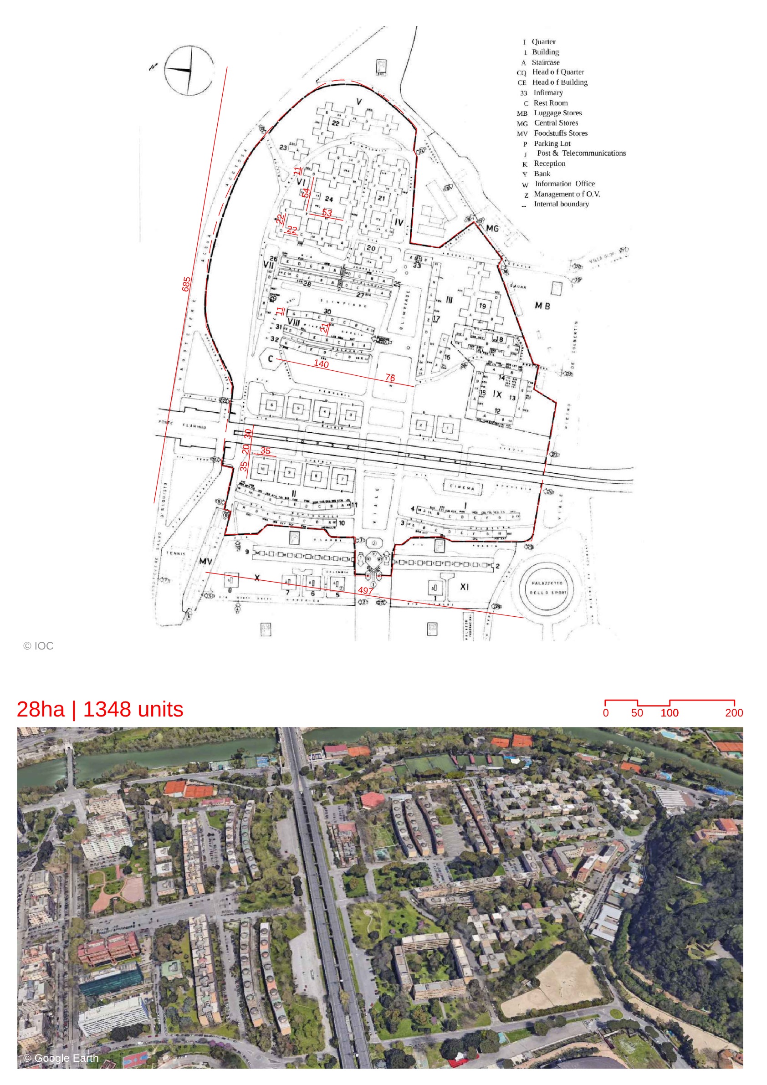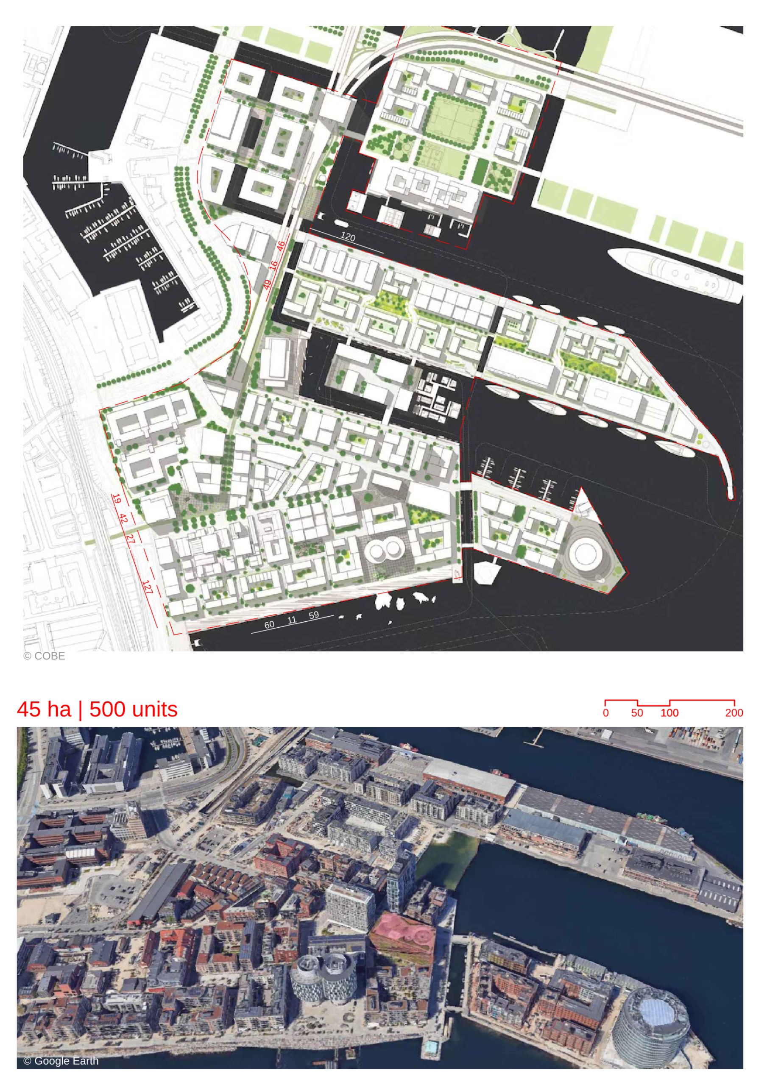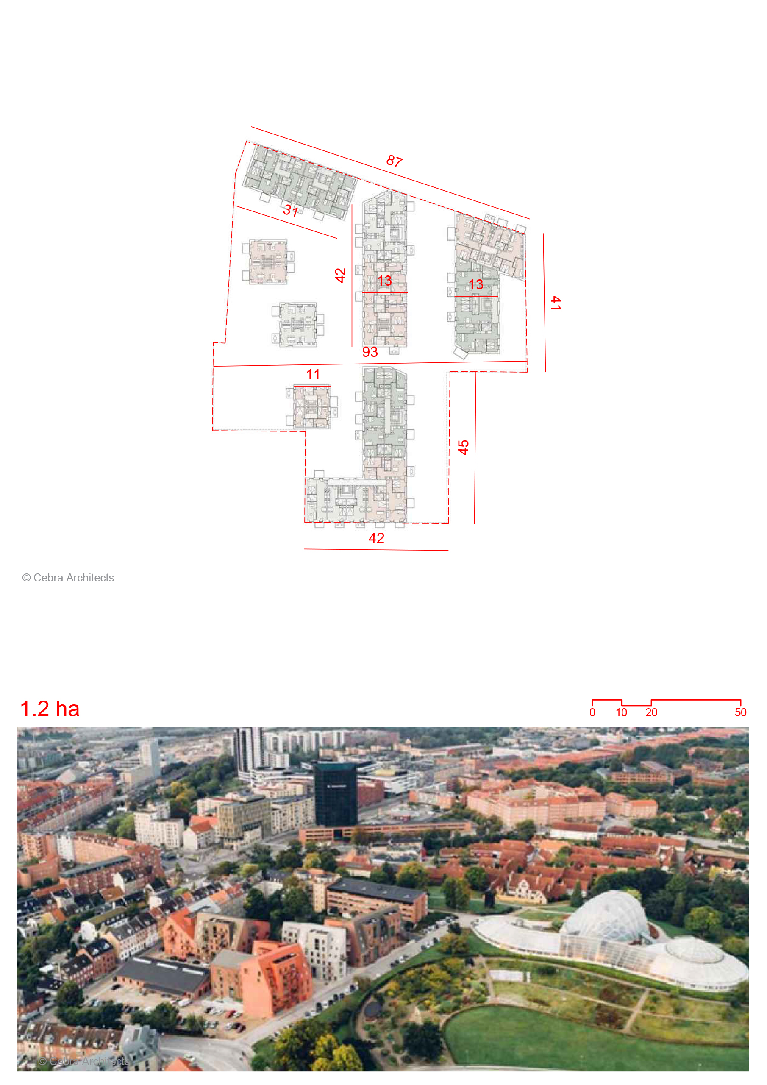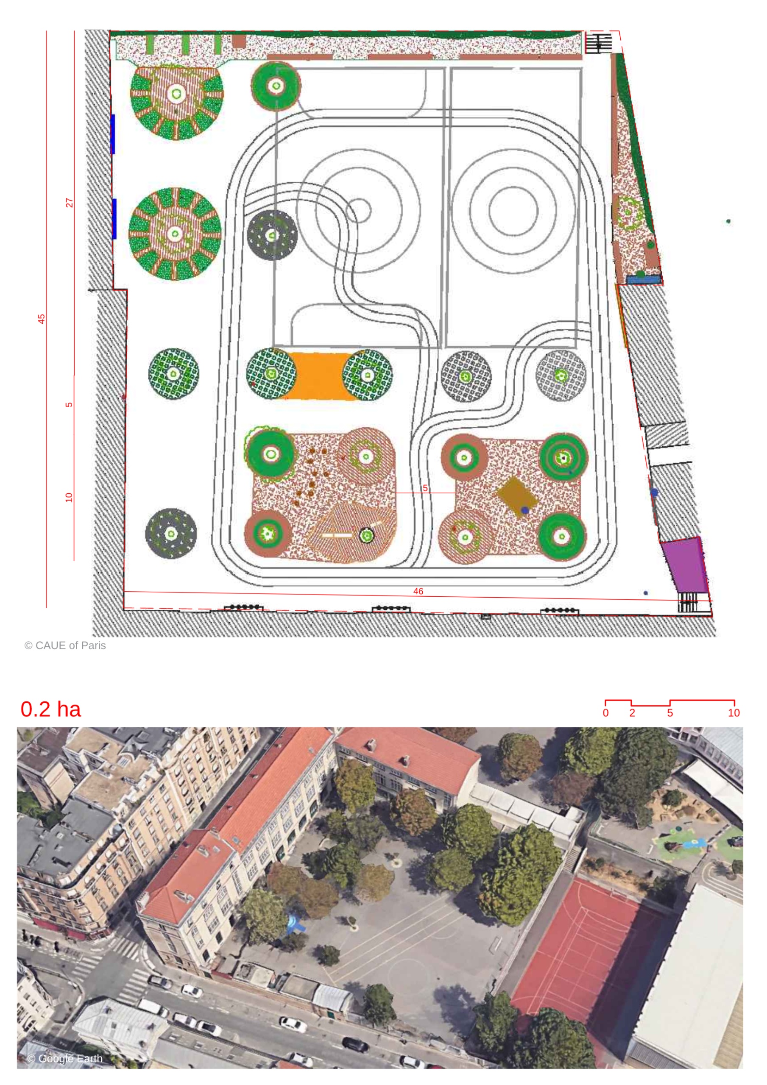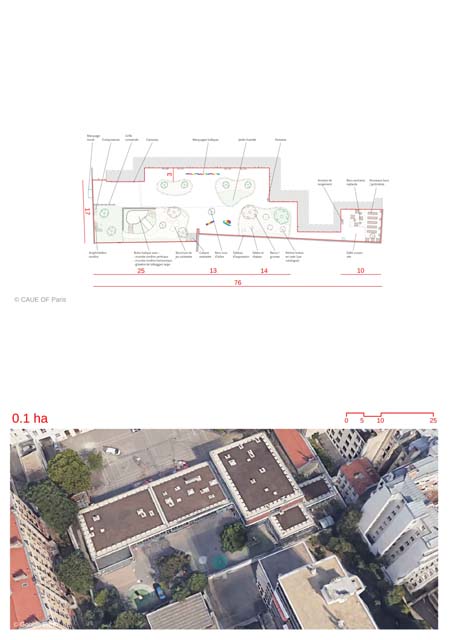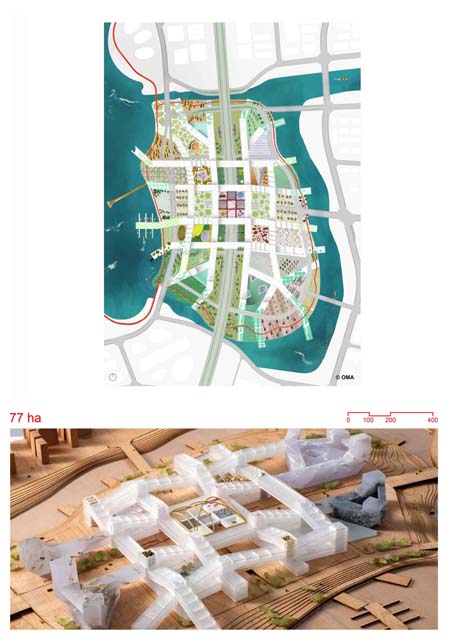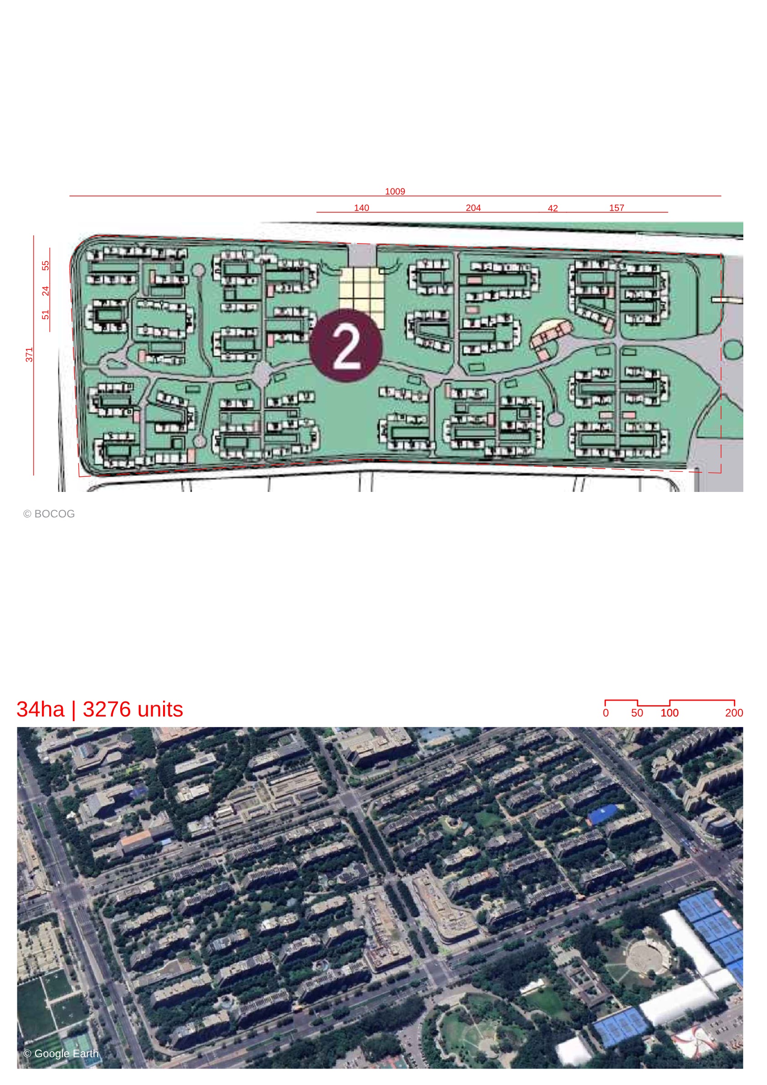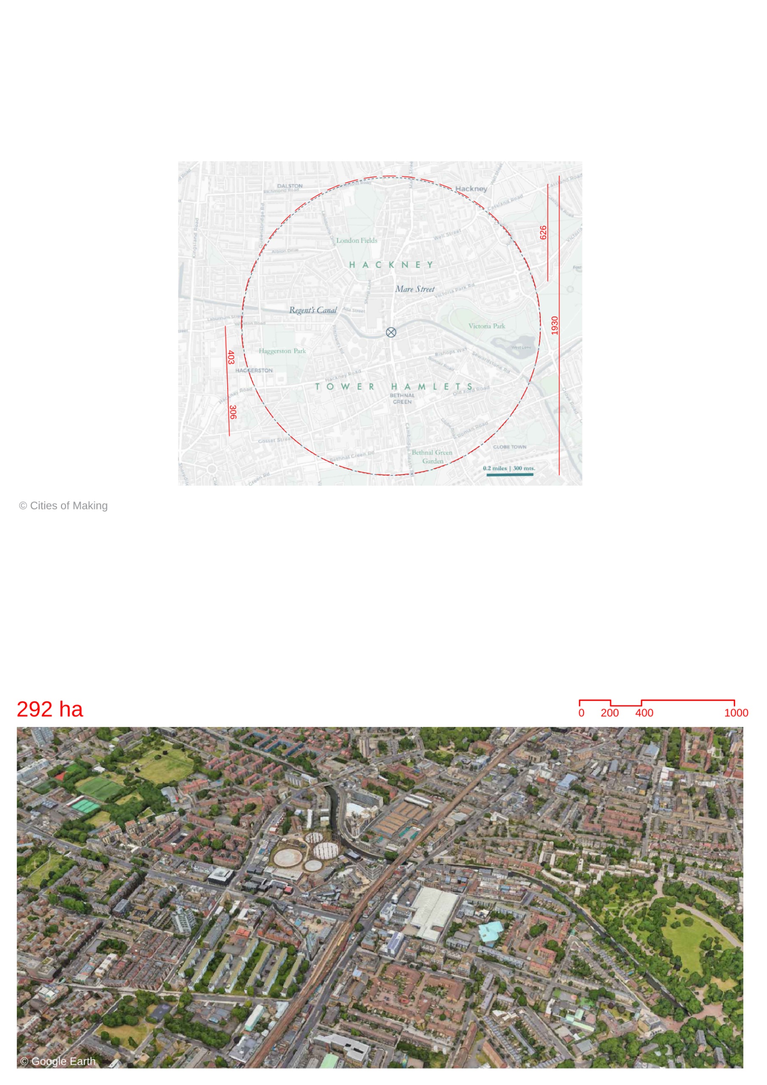
Details
Views:
405
Tags
Data Info
Author
COBE
City
Copenhagen
Country
Denmark
Year
2023
Program
Mixed-use including condos, co-operative social housing, hotel and retail
Technical Info
Site area
29000 sqm
Gfa
0
sqm
Density
0 far
Population density
0
inh/ha
Home Units:
0
Jobs
0
Streetsroad:
0
%
Buildup:
0
%
NonBuild-up:
0 %
Residential
0 %
Business
0
%
Commercial
0
%
Civic
0
%
Description
- Formerly an industrial site used for paper storage.
- Transformed into the fourth-most visited public attraction in Copenhagen.
- Paper Island is a prime example of Copenhagen's shift from an industrial city to a people-centric space.
- Became a hub for street food, art exhibitions, fashion shows, concerts, and flea markets.
- The original urban experiment was planned as temporary but required rebuilding due to poor conditions and sustainability concerns.
- The new vision seeks to celebrate the city's culture and Copenhagen’s way of life.
- Aims to be a prime example of generous urban living in Copenhagen.
- Seeks to attract tourists while maintaining a strong local presence.
- New development based on re-imagining the spirit of Paper Island.
- Cultural activities to occupy new halls at the ground-floor level, offering a diverse and multifaceted experience.
- Located on the border between Holmen and Christianshavn, historic warehouse districts.
- New buildings are placed atop the halls, creating an intimate courtyard space.
- The space functions as a private rooftop garden for residents and a public green space on the ground floor.
- Across the canal, an island will be transformed into a park inspired by 19th-century romantic gardens.
- The project aims to create a sustainable mixed neighborhood with high-quality street spaces.
- The comprehensive hall base includes sales areas, event rooms, galleries, and a swimming pool.
- The upper floors feature apartments surrounding a leafy, wind-protected inner courtyard.
- The building shape and arrangement maximize sun exposure and water views while also functioning as a windbreak for private gardens and public courtyard areas.
- Passive measures, environmental energy use, and a reversible heat pump ensure minimal energy requirements.
- Ground-level halls act as thermal buffer zones during heating and transform into outdoor areas in summer.
- Transsolar supports design optimization for indoor and outdoor comfort, reducing resource needs.
Transformation of Paper Island
Copenhagen's Cultural Celebration
Redevelopment Plans
Green Urban Spaces
Sustainable Mixed Neighborhood
Energy Efficiency and Comfort
Location
Sources
Explore more Masterplans
|
