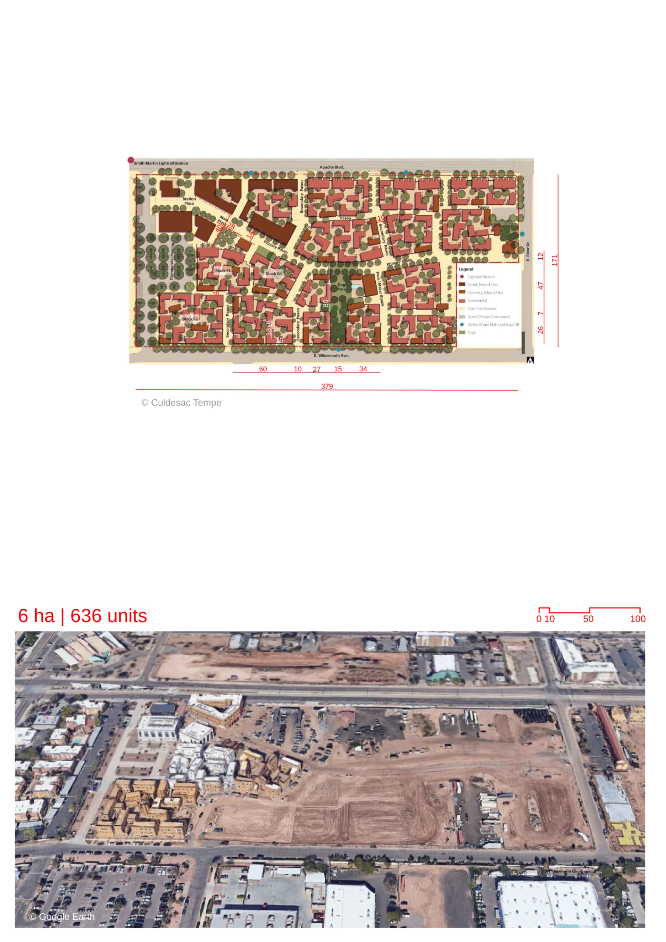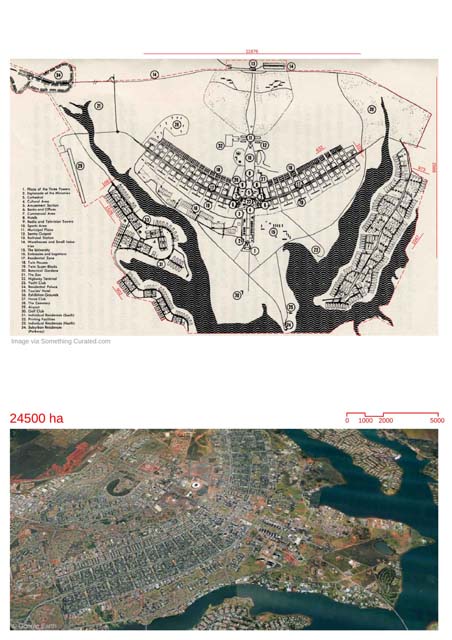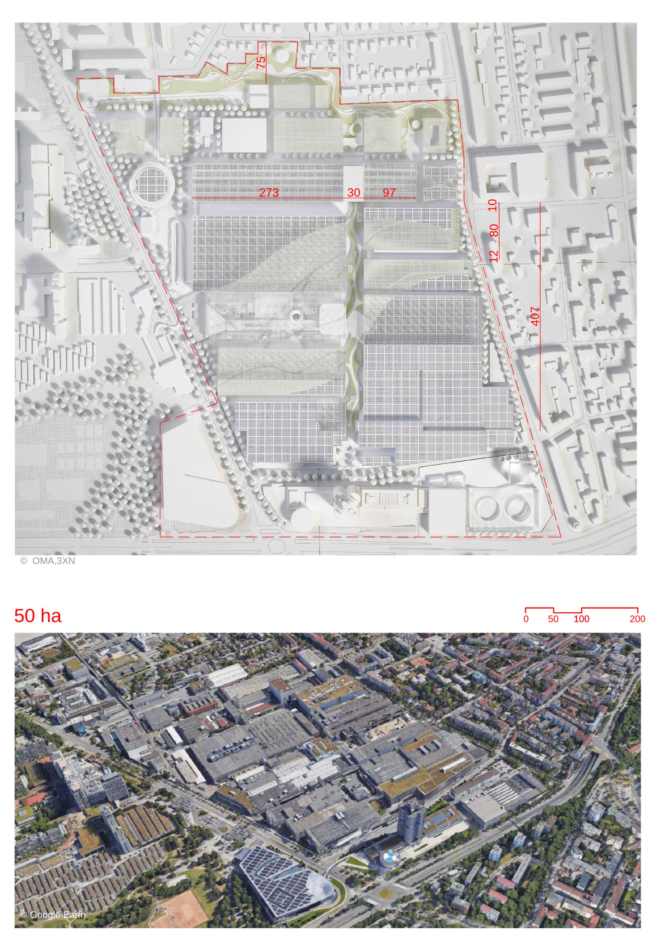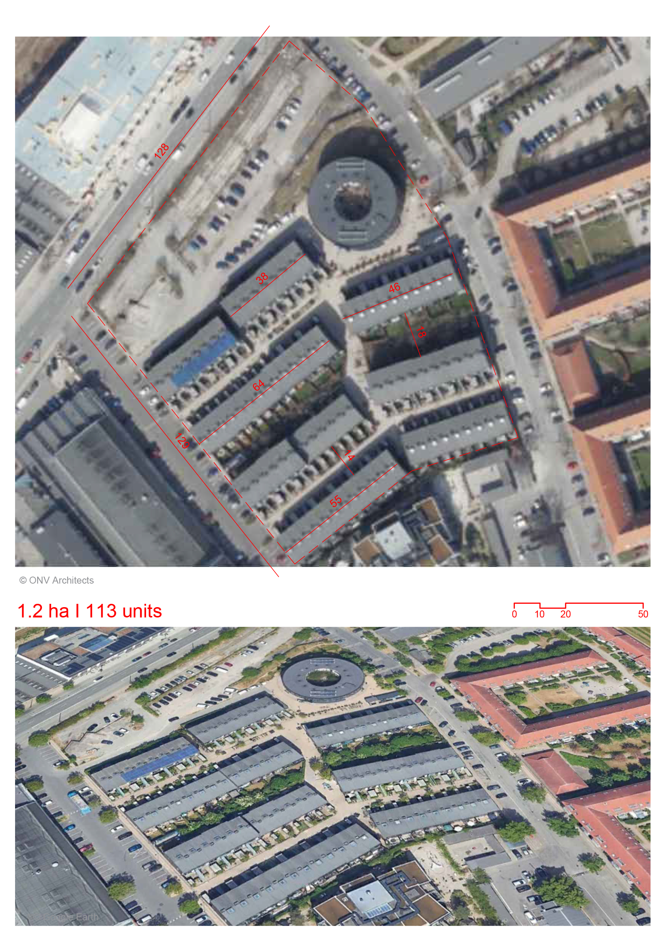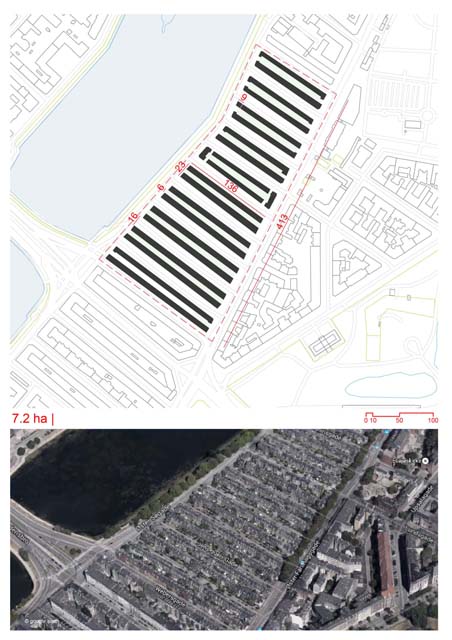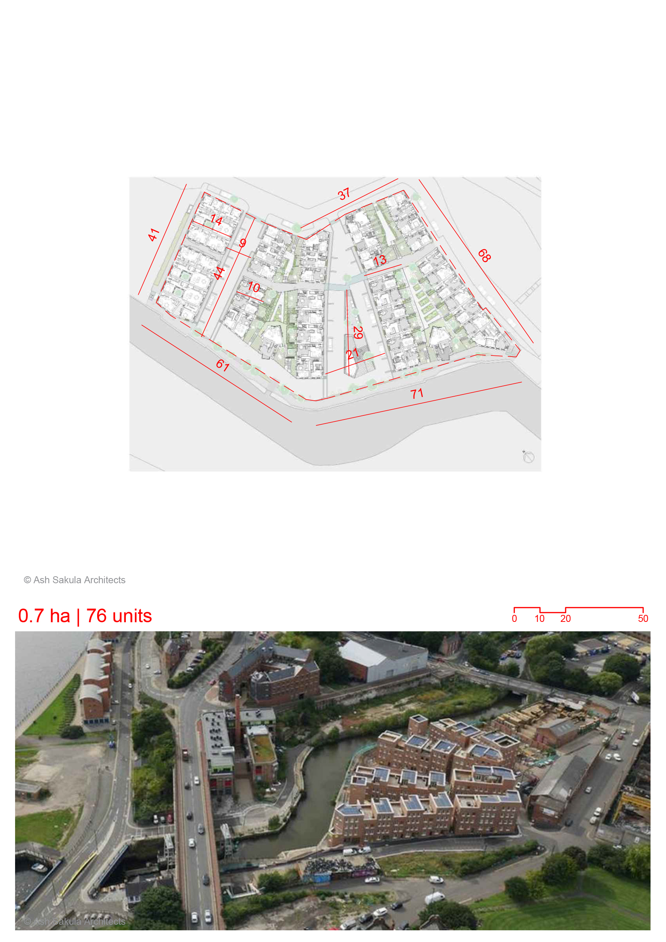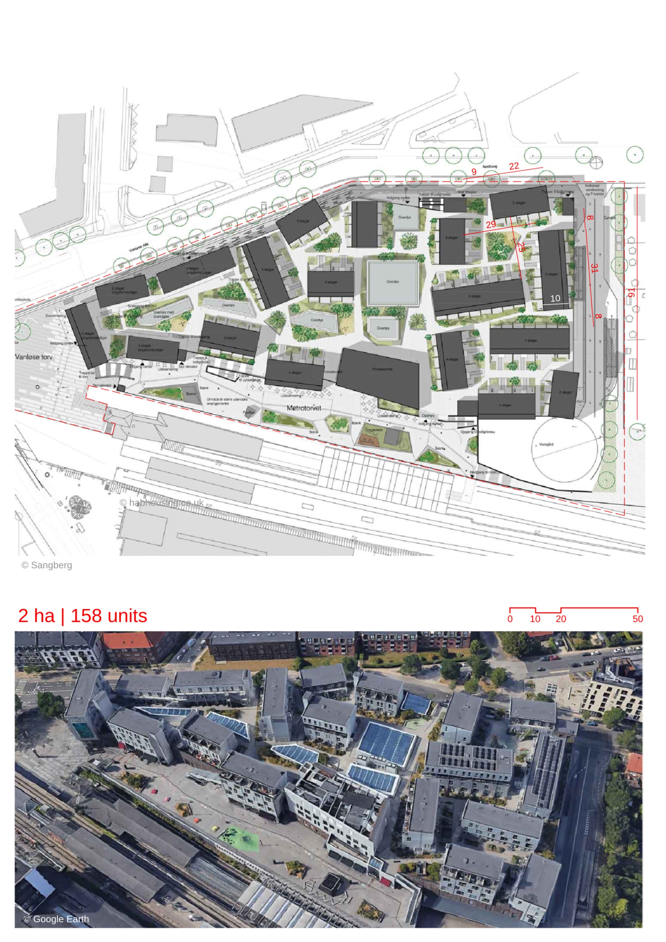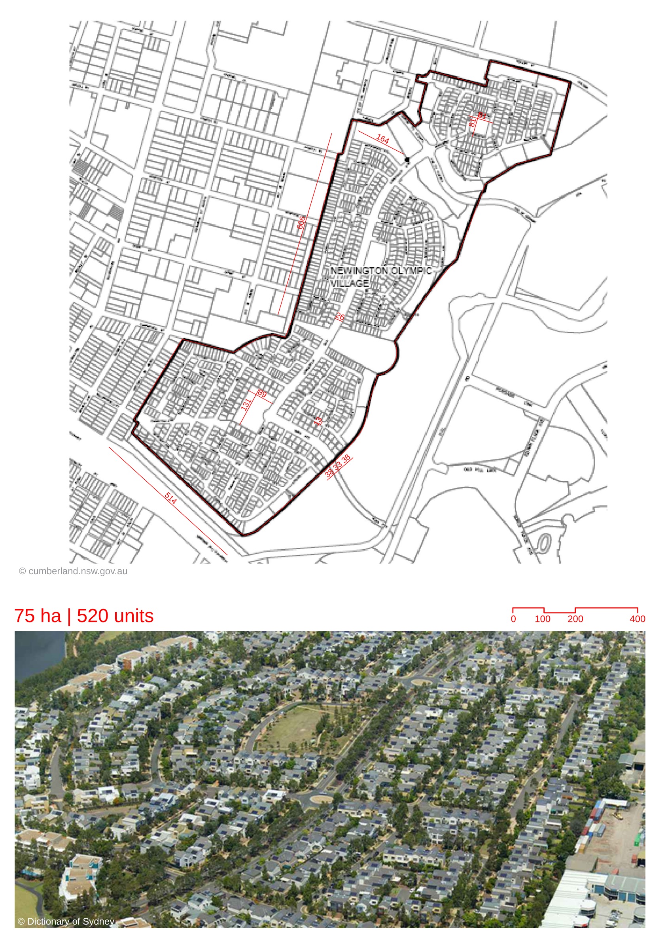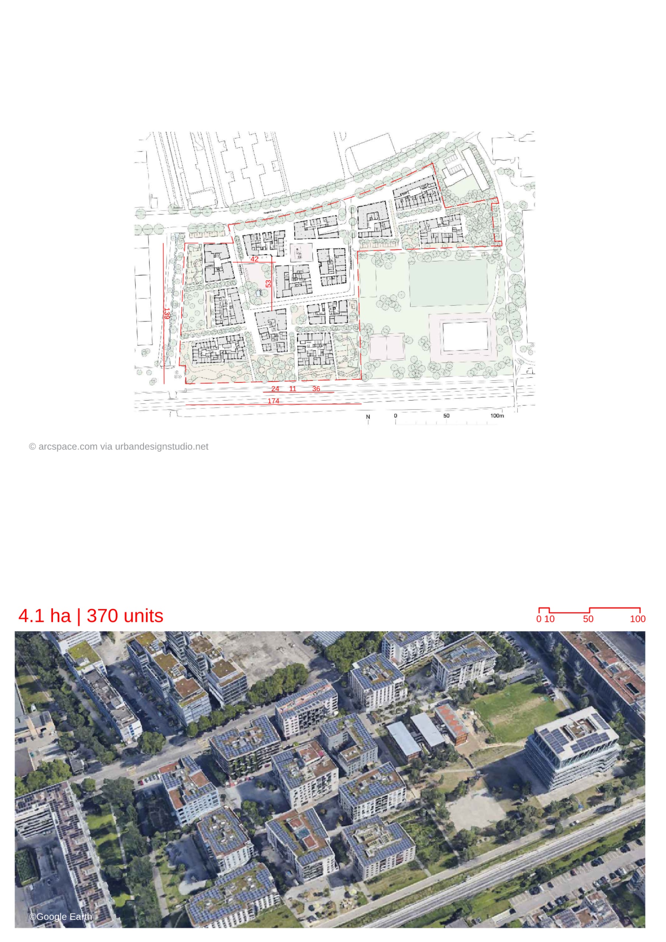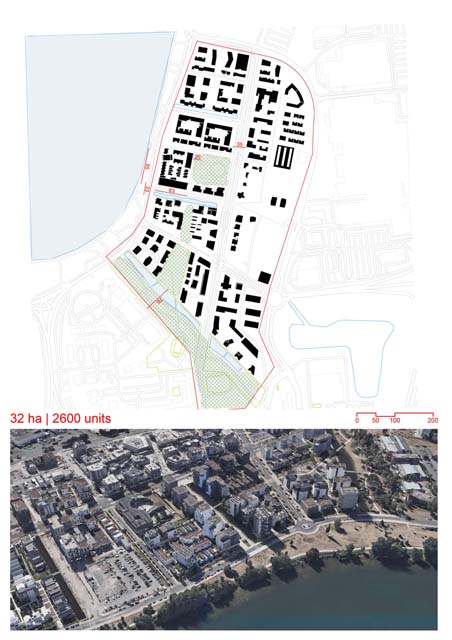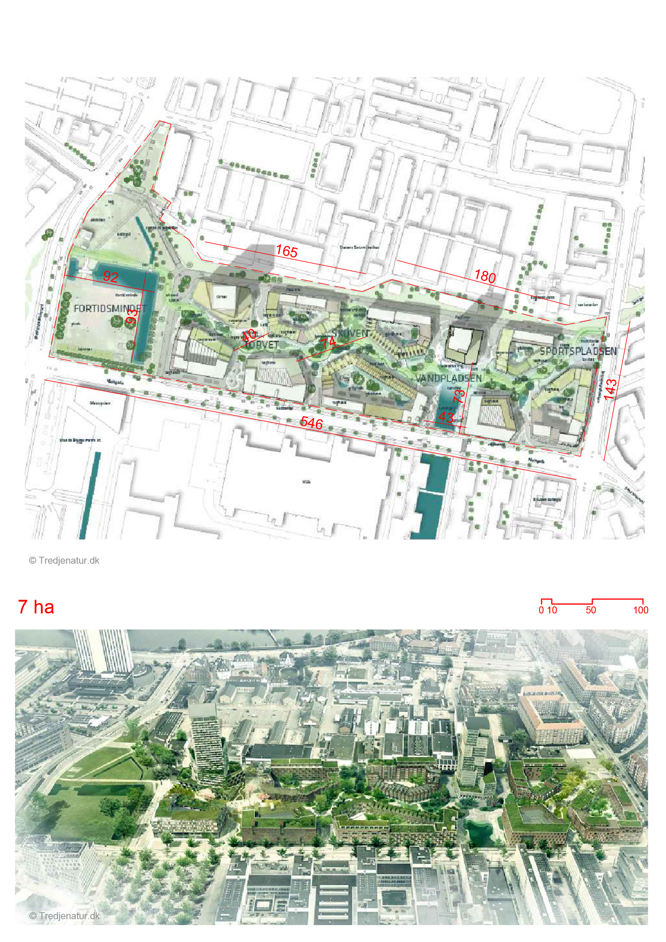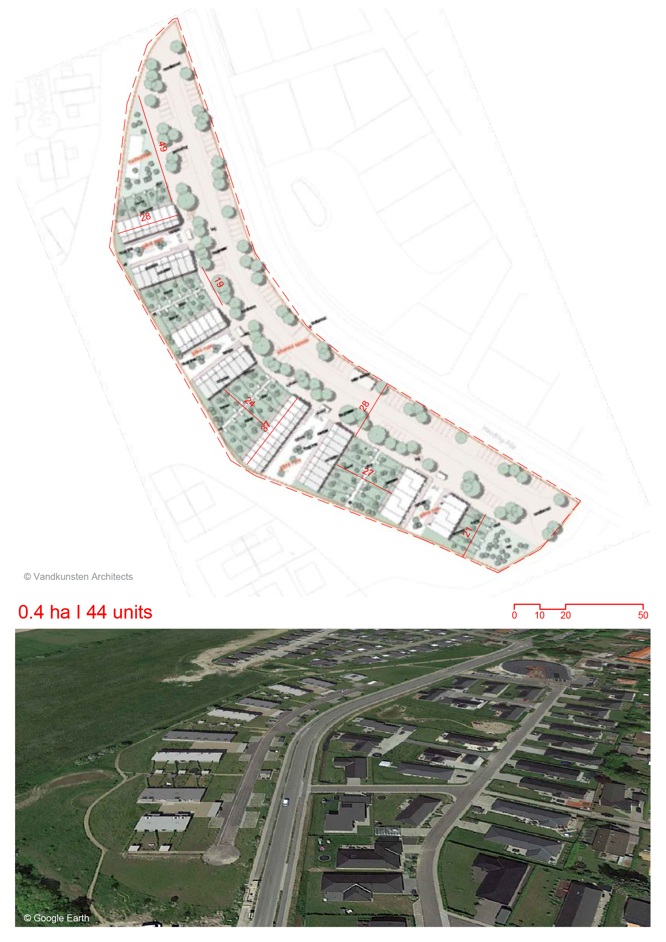Beijing 2008 Olympic Village
by
BEIJING TIANHONG YUANFANG ARCHITECTURAL DESIGN CO., LTD
in
Beijing,
China
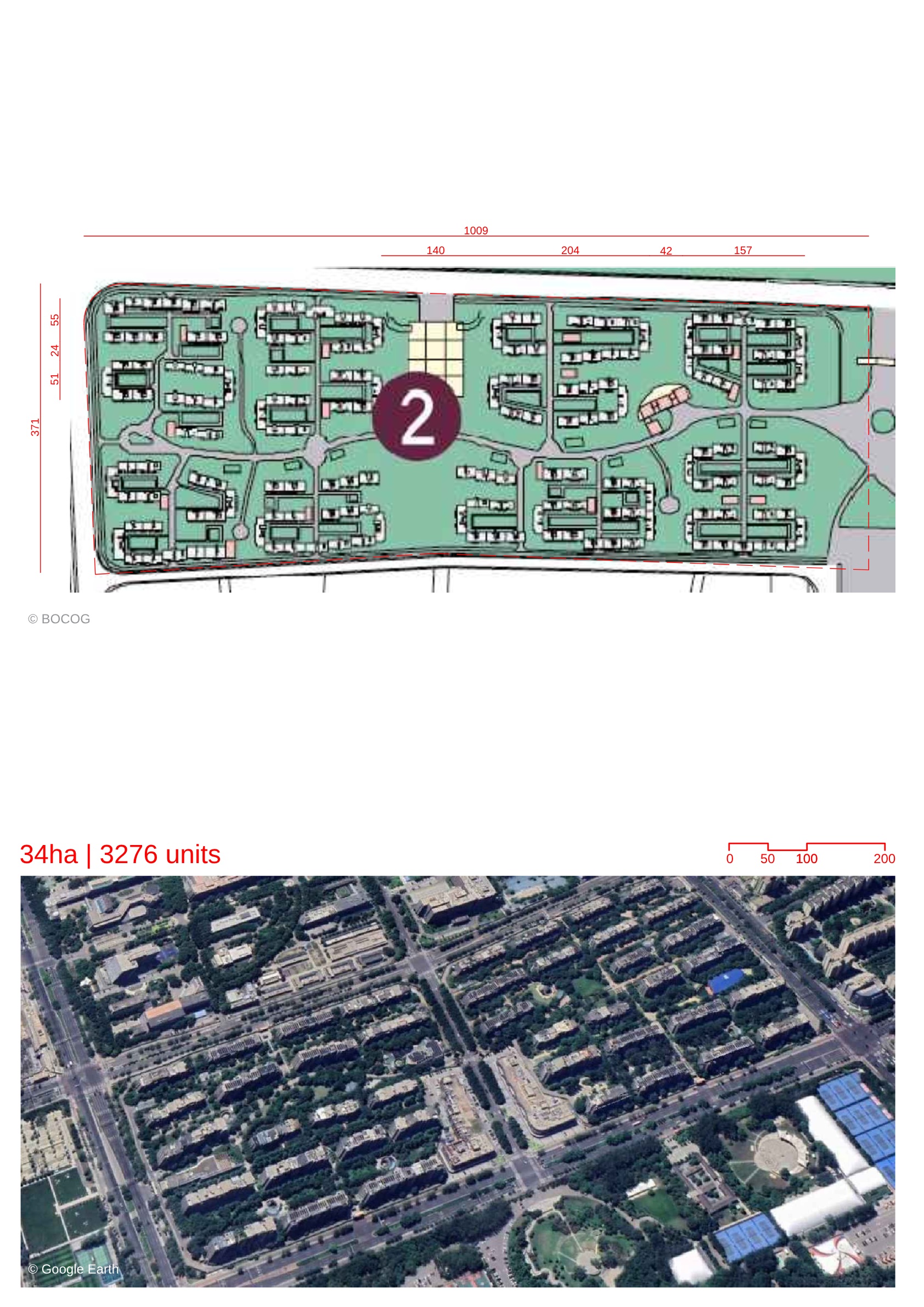
Details
Views:
392
Tags
Data Info
Author
BEIJING TIANHONG YUANFANG ARCHITECTURAL DESIGN CO., LTD
City
Beijing
Country
China
Year
2008
Program
Residential Development
Technical Info
Site area
340000 sqm
Gfa
0
sqm
Density
0 far
Population density
16000
inh/ha
Home Units:
3276
Jobs
0
Streetsroad:
0
%
Buildup:
0
%
NonBuild-up:
0 %
Residential
0 %
Business
0
%
Commercial
0
%
Civic
0
%
Description
- It is a residential development originally built to house athletes of the Olympic Games held in Beijing in 2008.
- It consists of mid-rise buildings arranged in clusters along the linear plot.
- The entire development was designed to be environmentally conscious with features such as permeable bricks allowing for water absorption, nature-based solutions for waste water filtration and solar panels.
- A central zero-energy building served as a reception space during the games. It has been converted into a kindergarten after.
- Chinese architectural features signifying different regions of China were incorporated into the residential buildings. Elements like wooden porticos and traditional garden landscapes can be seen in the Village.
- A network of pedestrian paths has been created within the Village.
- The rooftops have green roofs and solar panels.
- The landscaping features 90% native plants.
Location
Sources
Explore more Masterplans
|
