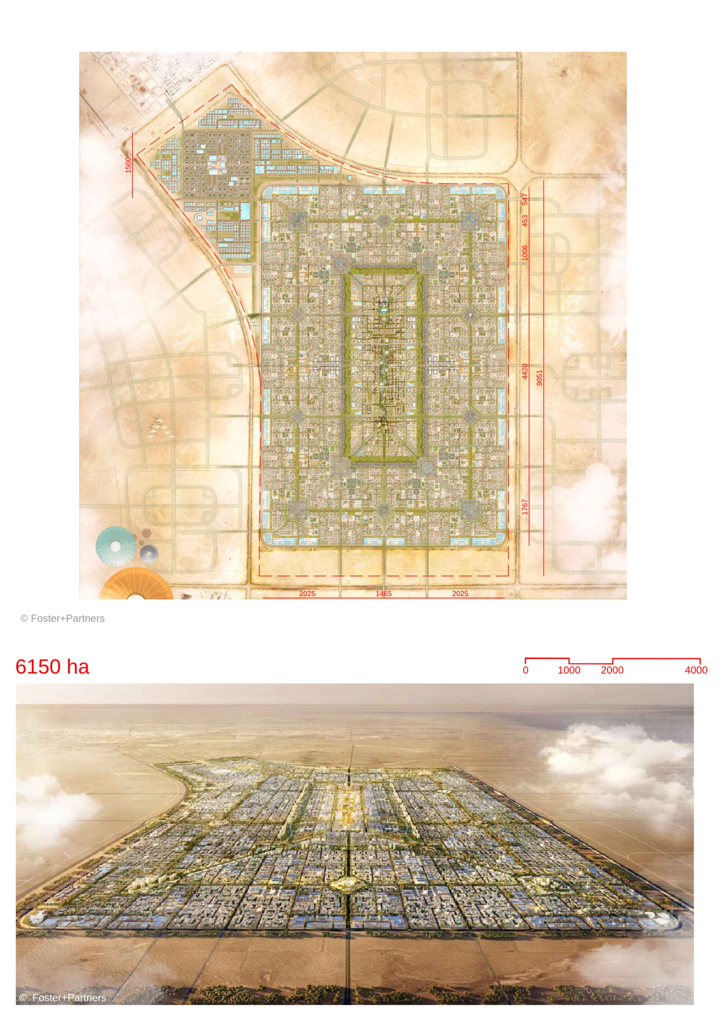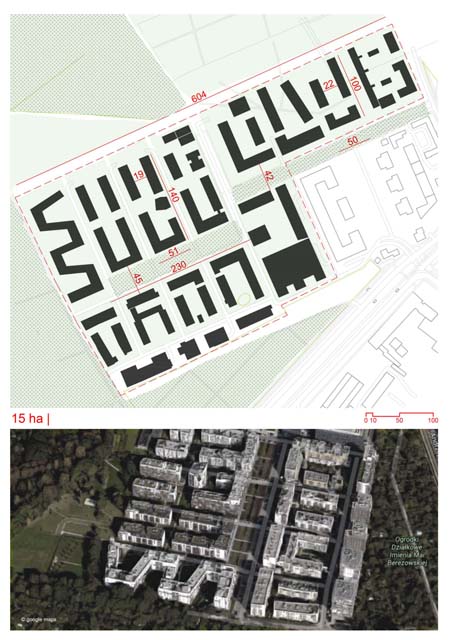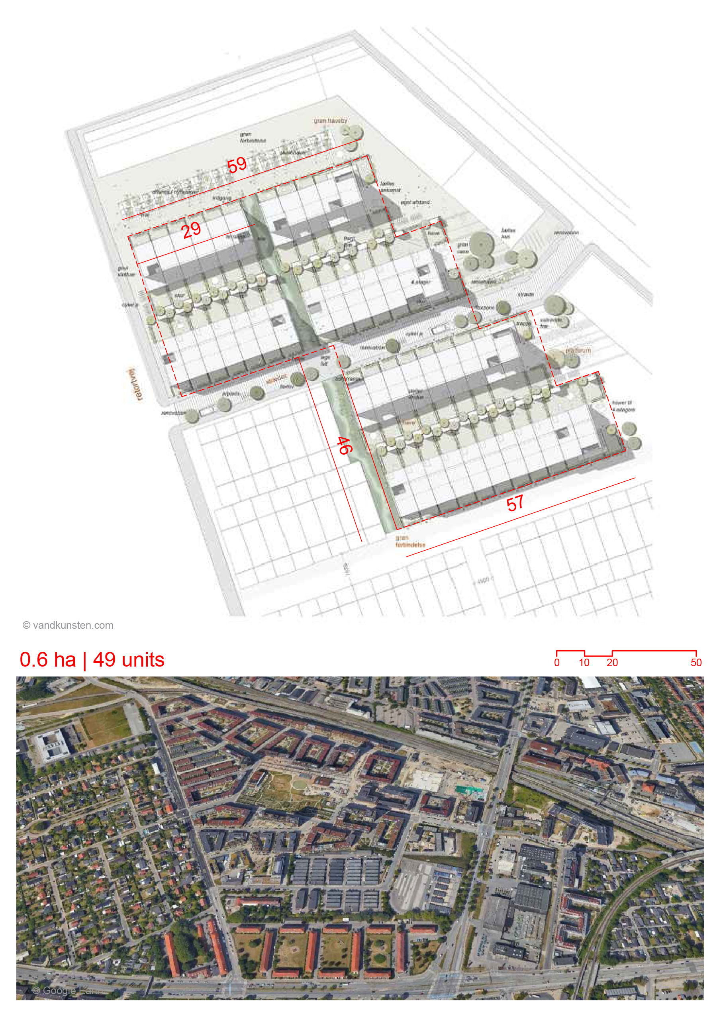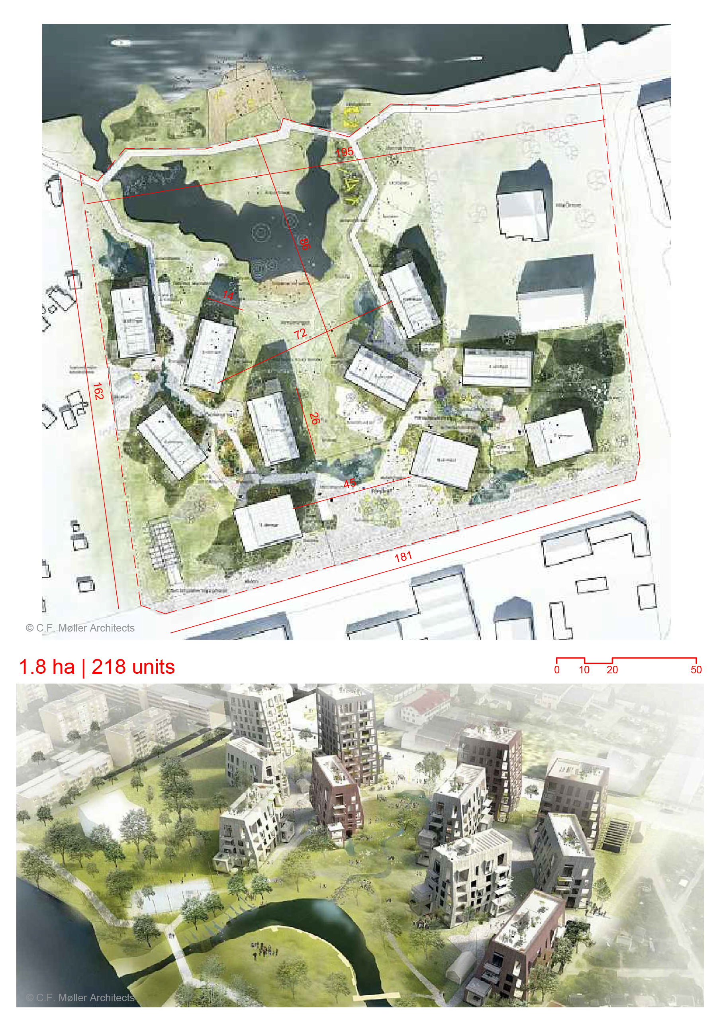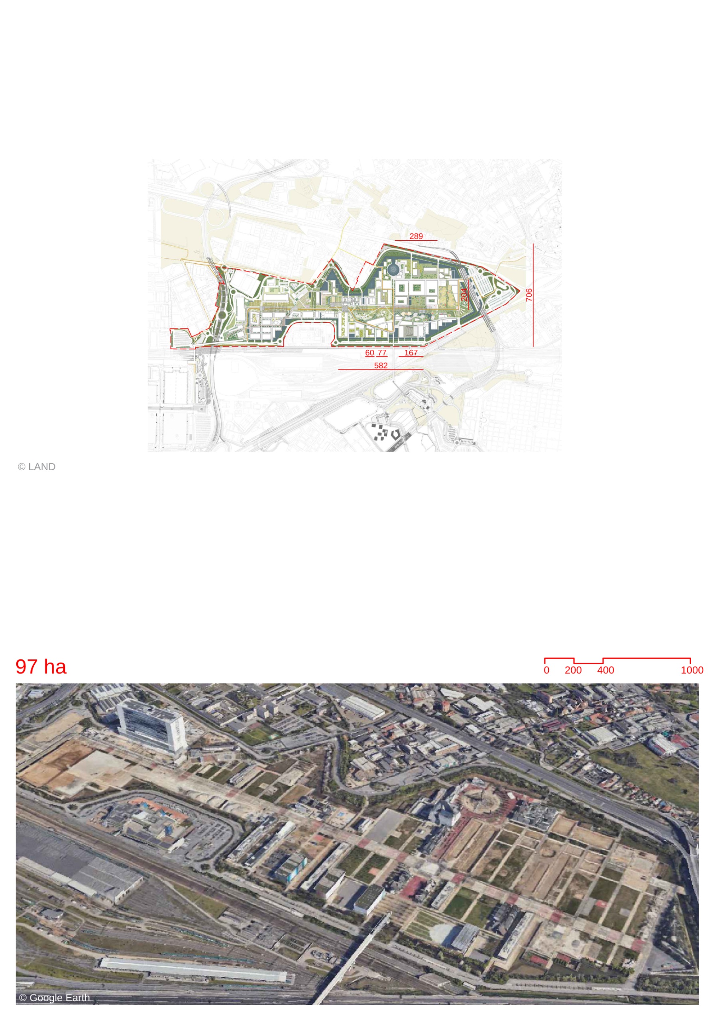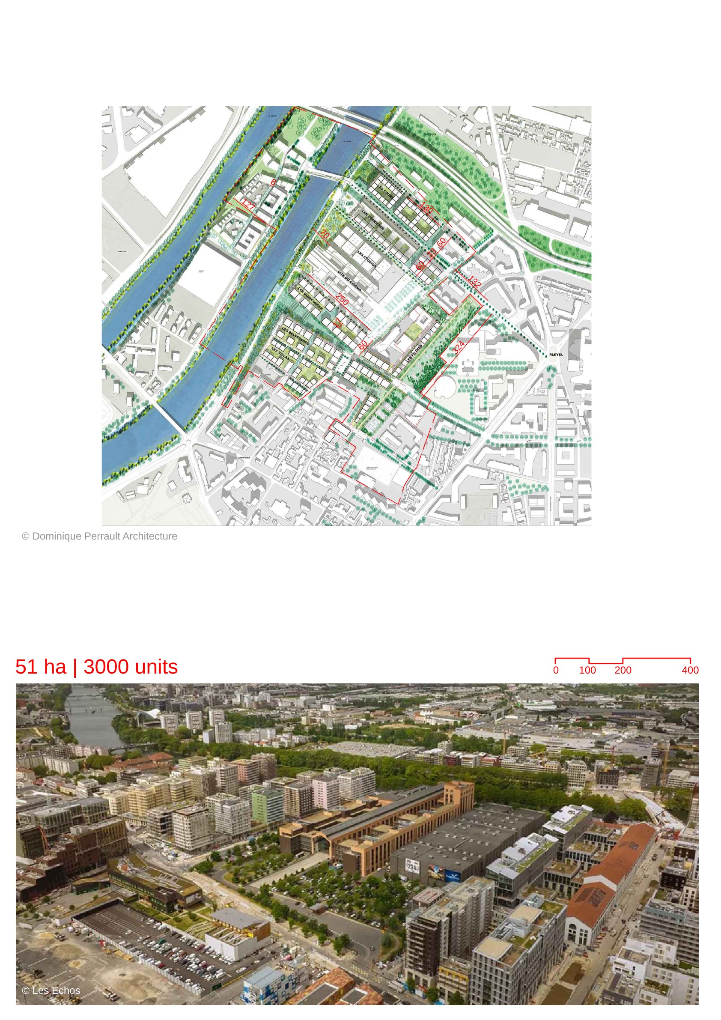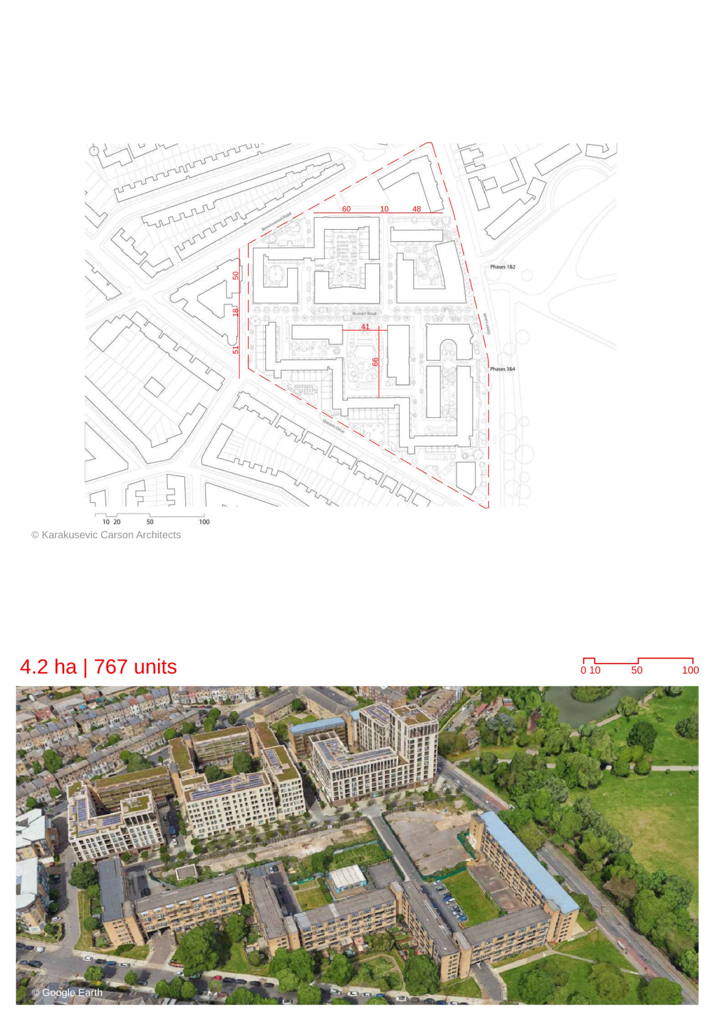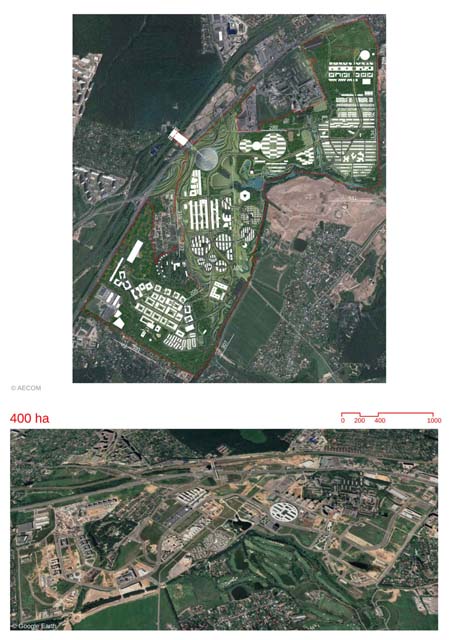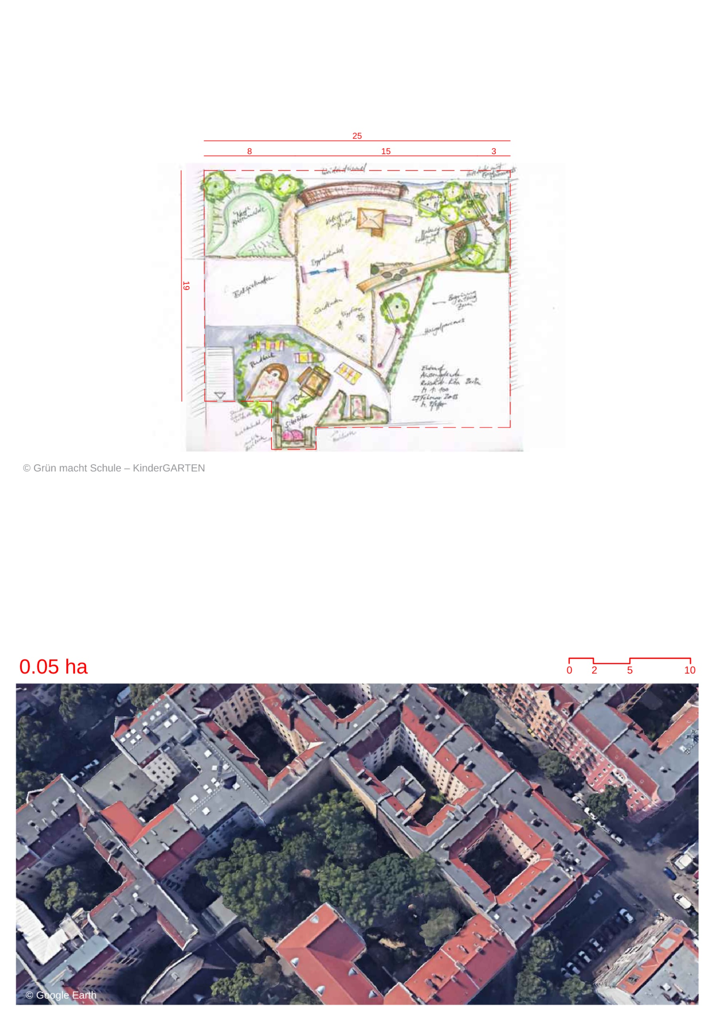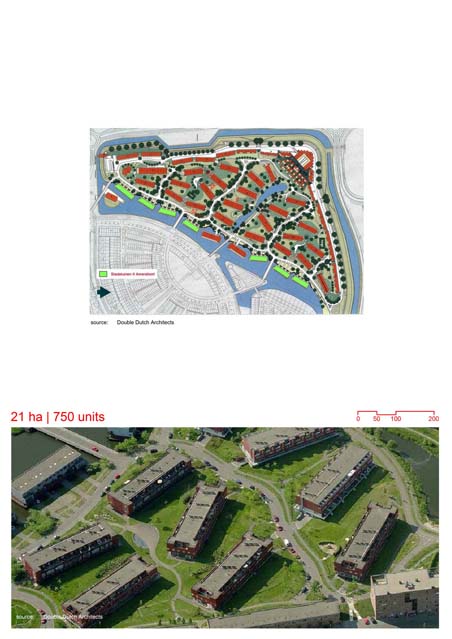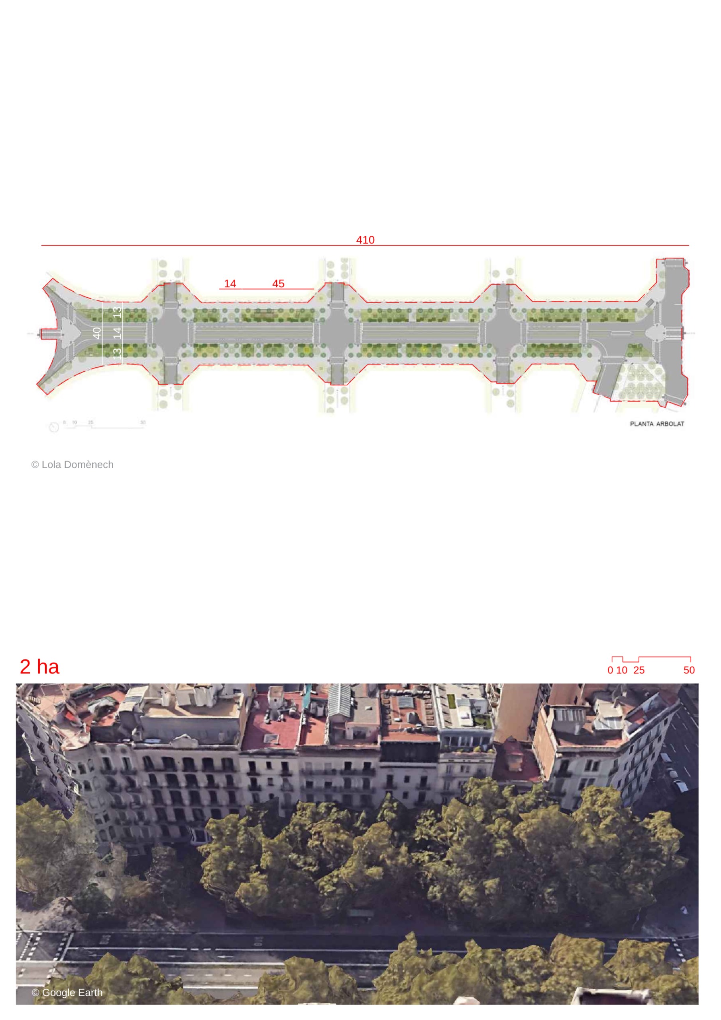Quartier Hangweide
by
UTA ARCHITEKTEN UND STADTPLANER,SIMA | BREER LANDSCHAFTSARCHITEKTUR
in
Kernen Im Remstal,
Germany
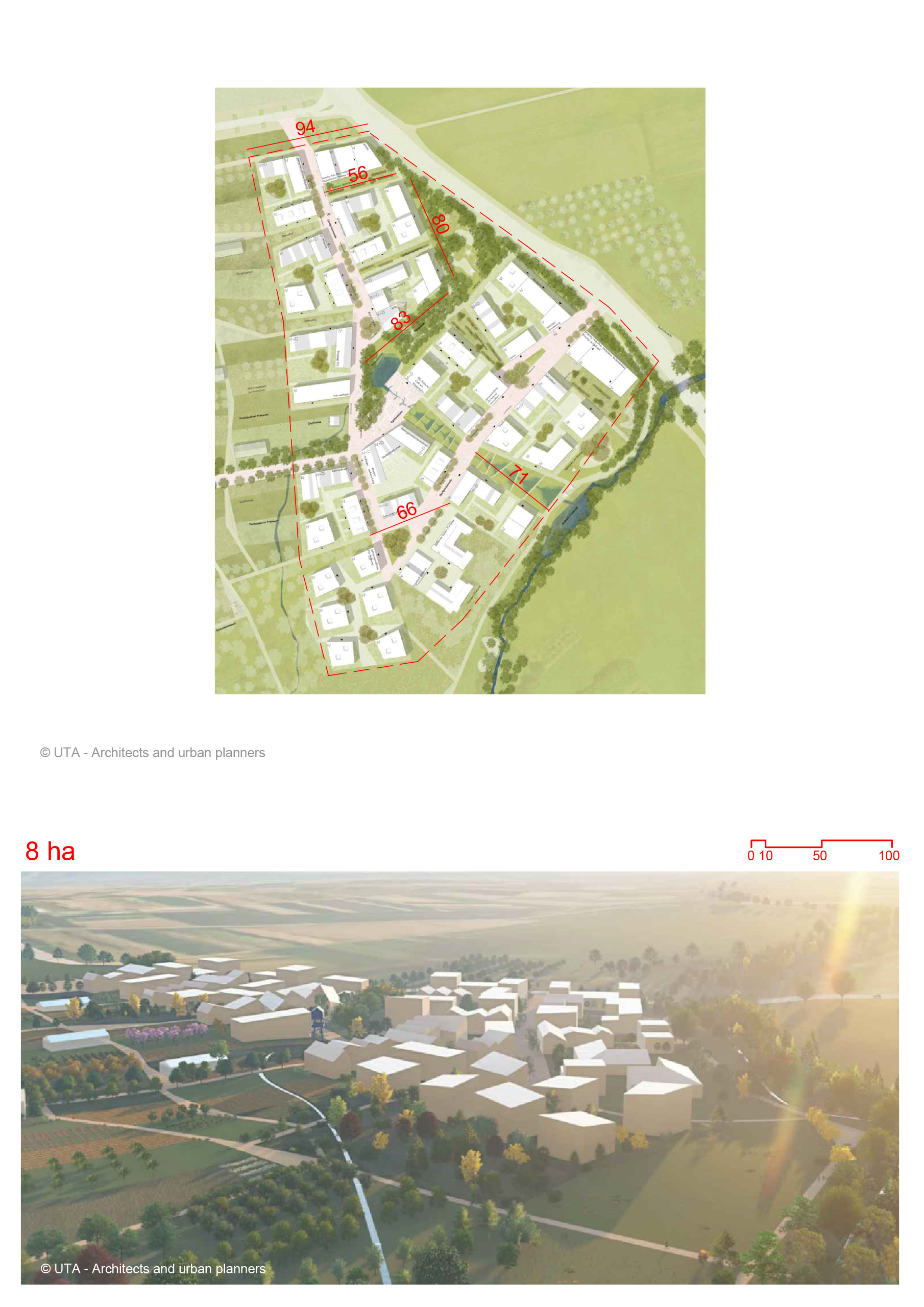
Details
Views:
797
Tags
Data Info
Author
UTA ARCHITEKTEN UND STADTPLANER,SIMA | BREER LANDSCHAFTSARCHITEKTUR
City
Kernen Im Remstal
Country
Germany
Year
2027
Program
Neighborhood Development
Technical Info
Site area
80000 sqm
Gfa
0
sqm
Density
0 far
Population density
1200
inh/ha
Home Units:
0
Jobs
0
Streetsroad:
0
%
Buildup:
0
%
NonBuild-up:
0 %
Residential
0 %
Business
0
%
Commercial
0
%
Civic
0
%
Description
- A high-density neighborhood with a focus on affordable housing and community was born from an urban planning competition.
- Diakonie Stetten's 70-year history of providing care at Hangweide is transitioning into a more diverse and inclusive neighborhood.
- Abandoned buildings are replaced by an urban village that blends urban and rural living qualities while maintaining the site's historical significance.
- The site is divided into three areas, featuring multi-floor timber-frame buildings arranged around planted neighborhood courtyards.
- A wheelchair-accessible village promenade connects the community to a centrally located square, Egelseeplatz.
- The design integrates water features by reactivating the former canal to the old oil mill.
- A lake surrounded by trees forms the heart of the neighborhood.
- Key communal spaces: the farm shop and café .
- The project divides the area into three sub-areas, each with unique characteristics connected by green spaces, while a central square-like area serves as the natural center, linking existing buildings and the "green gap."
- Essential public facilities are concentrated in the central square to aid in the area's revitalization.
- Two neighborhood garages are strategically placed at entrances to ensure effective traffic management and reduce congestion within the neighborhood.
- The project achieves architectural diversity through a variety of building typologies and placements.
- The integration of the "Anna-Kaiser House" furnishings into the new development provides a link between the old and new elements of the neighborhood.
Community Transformation
Spatial Design
Spatial Identity and Diversity
Traffic Management
Architectural Diversity and Integration
Location
Sources
Explore more Masterplans
|
