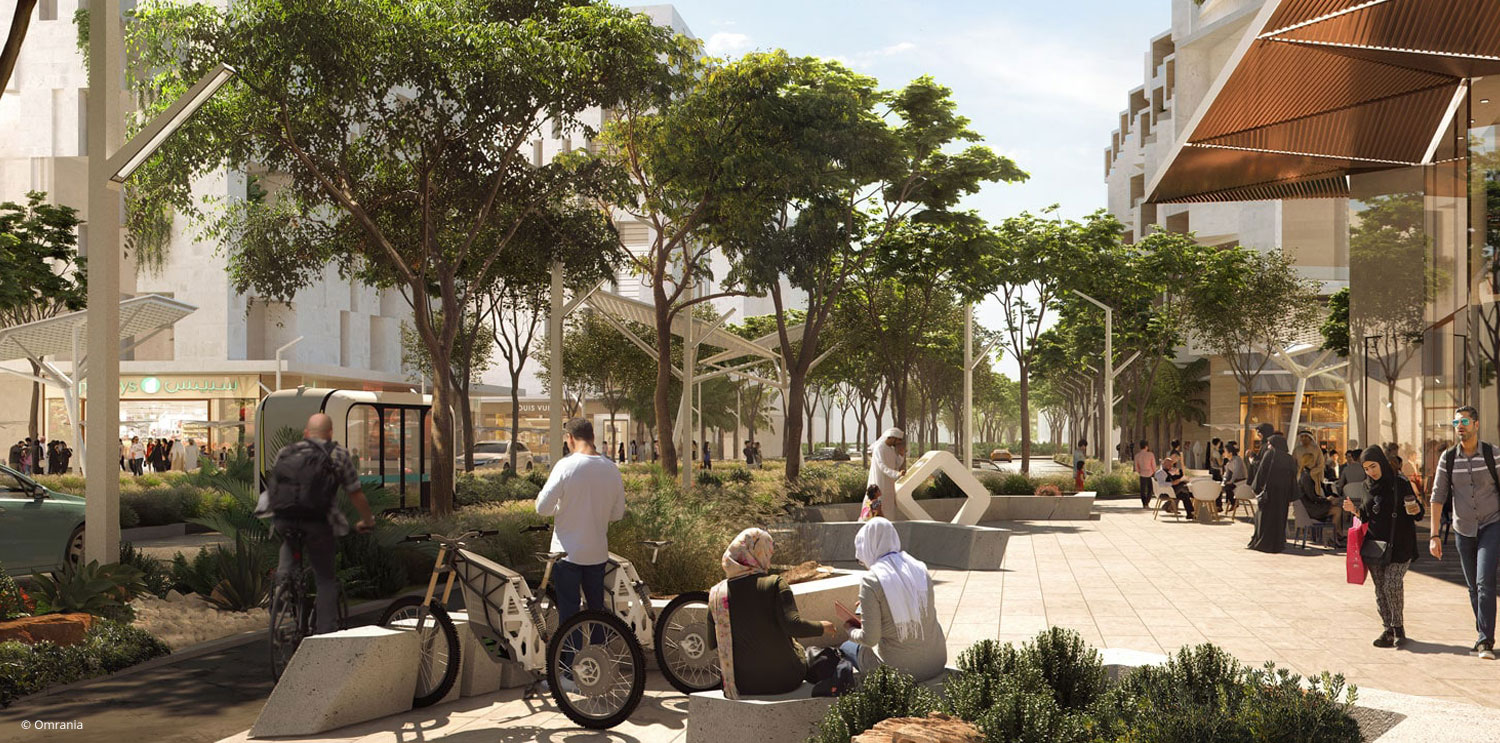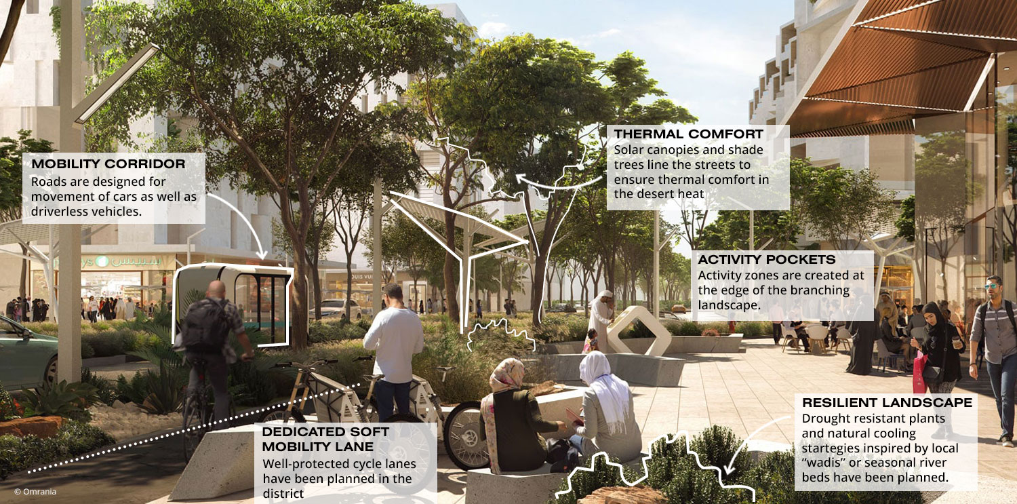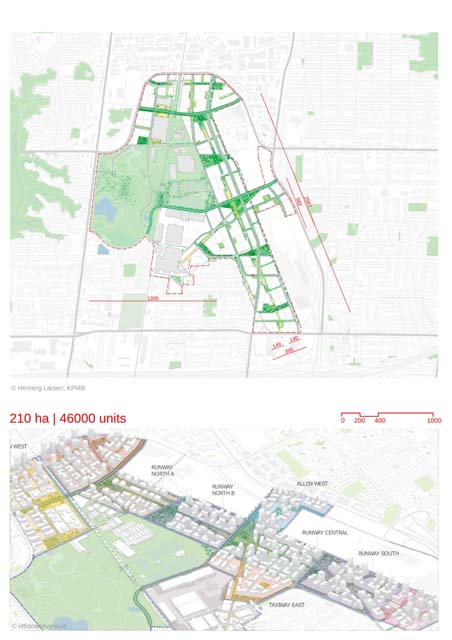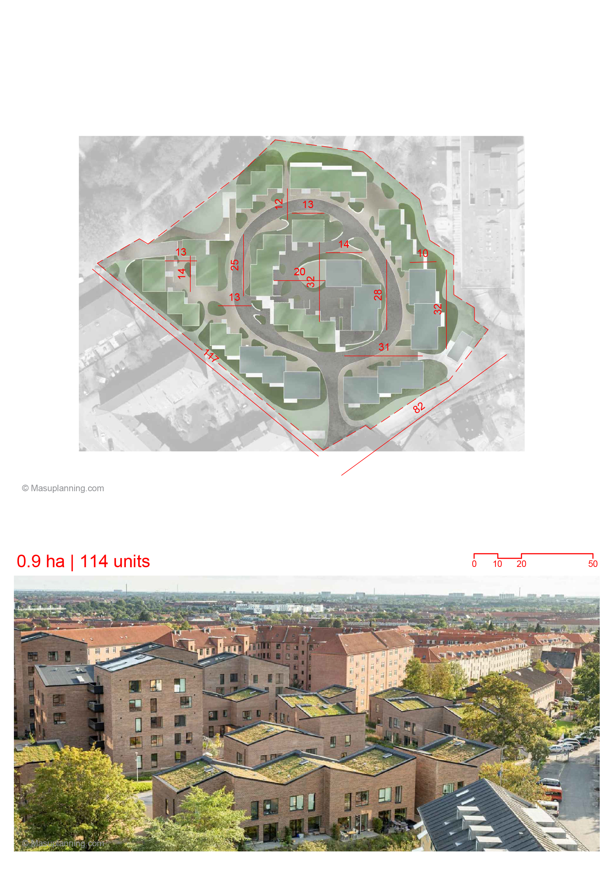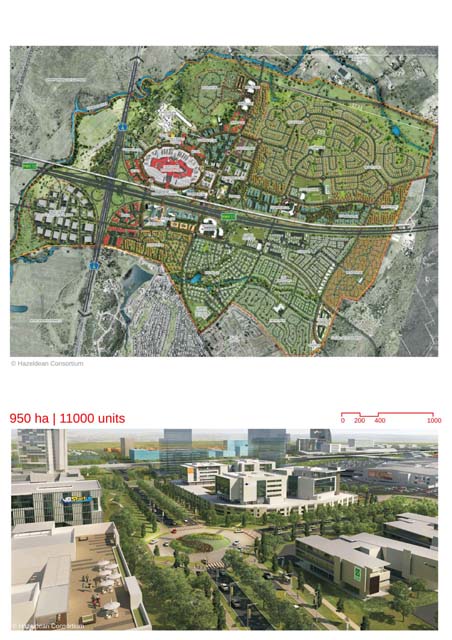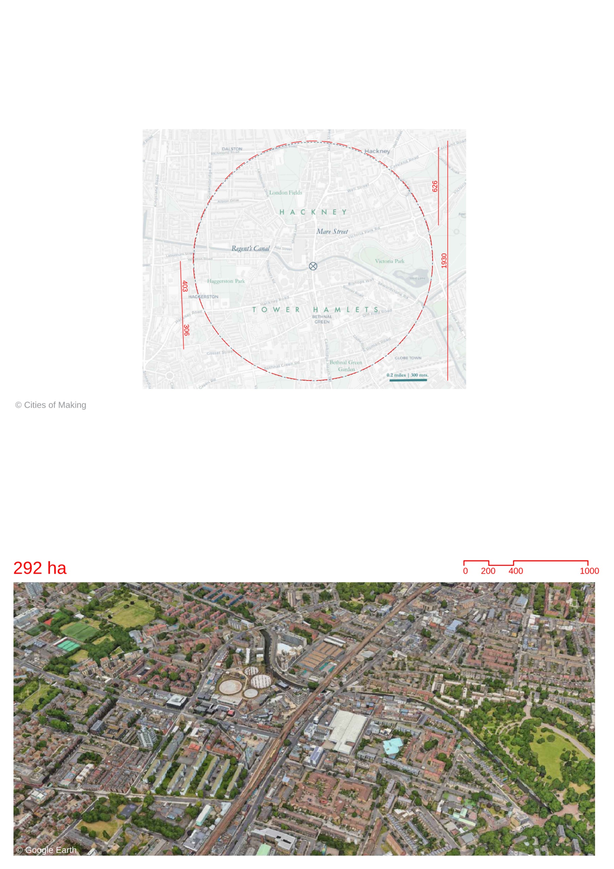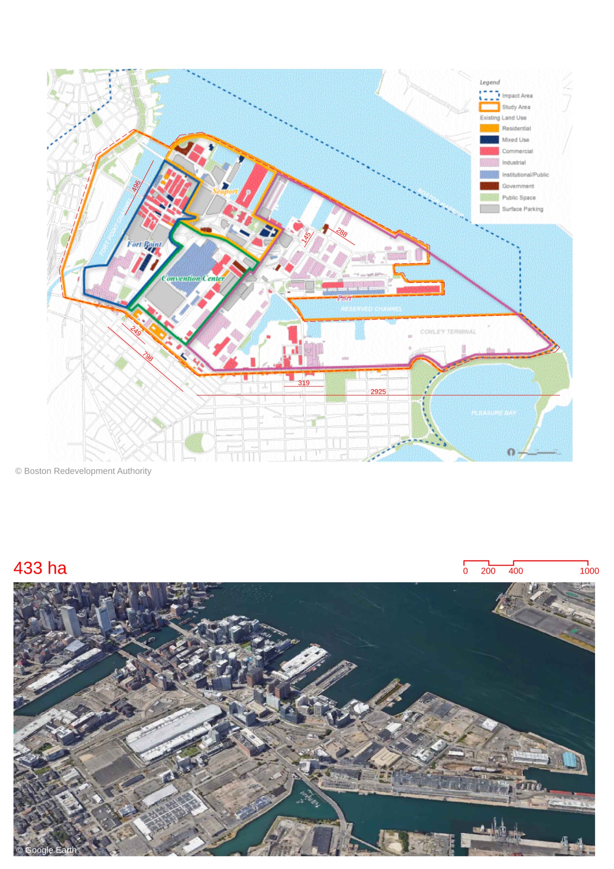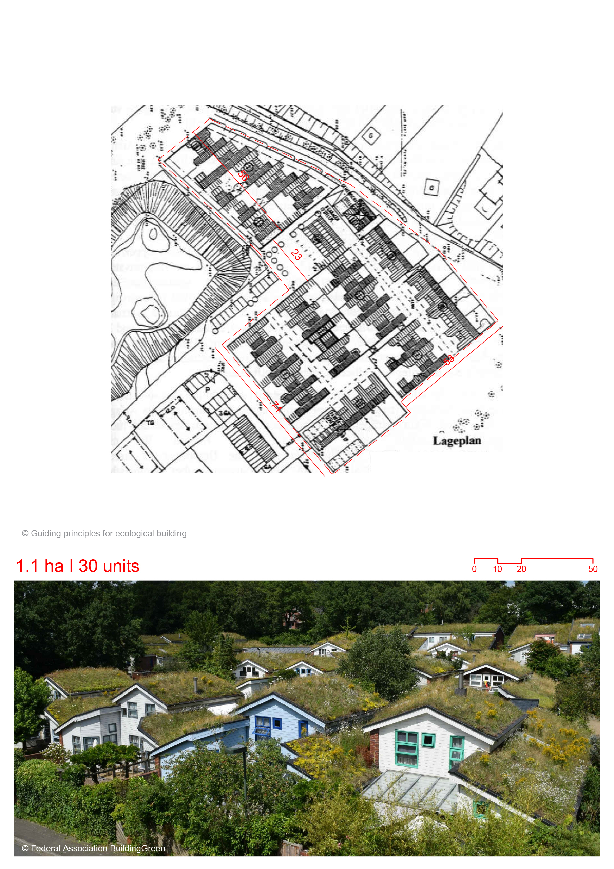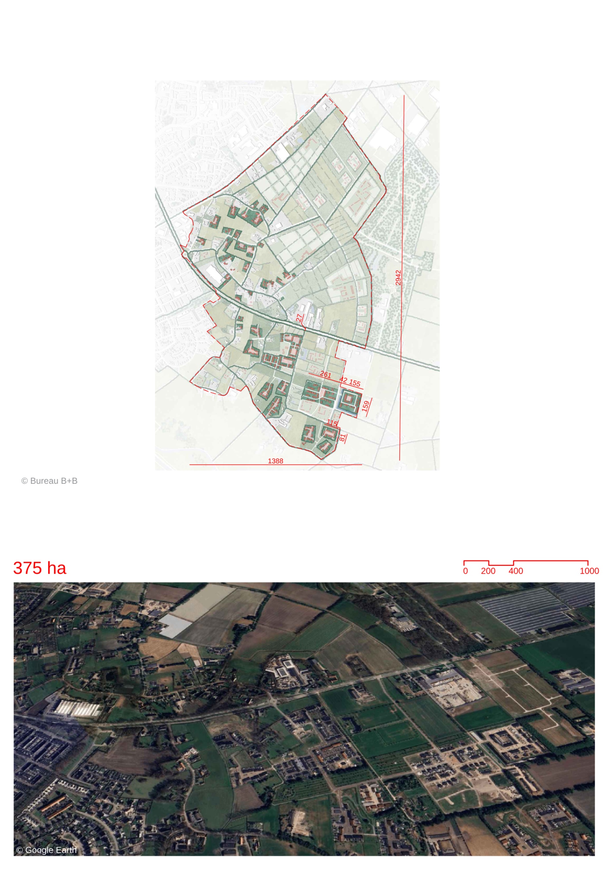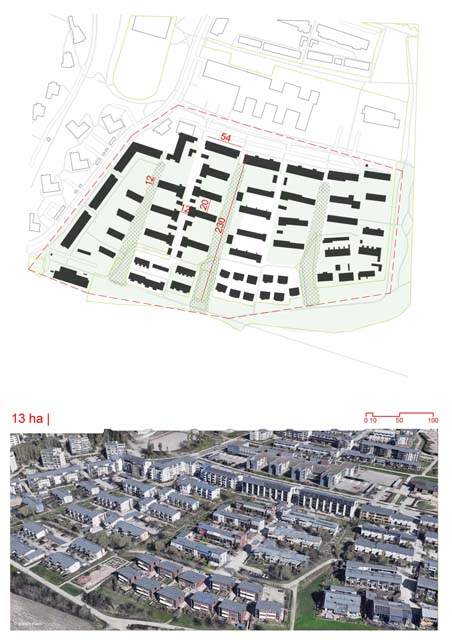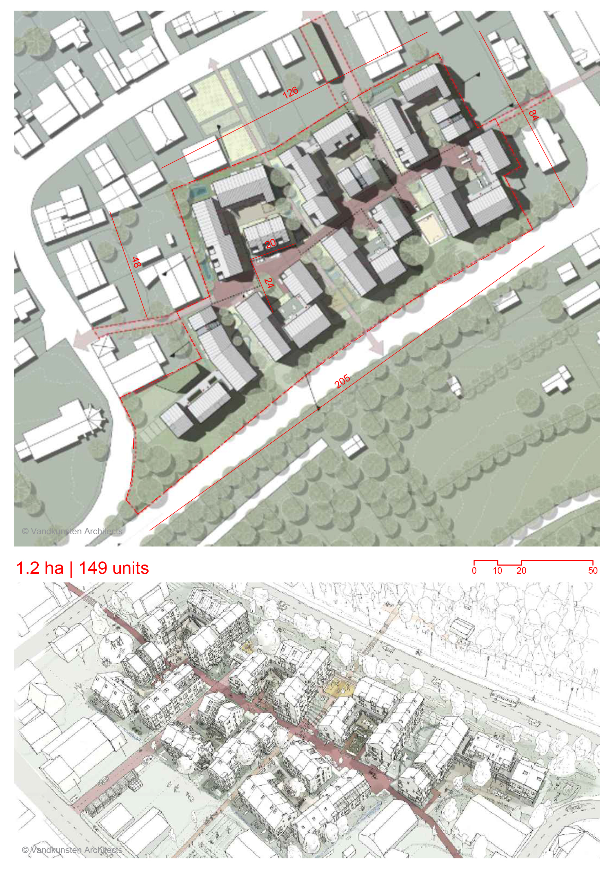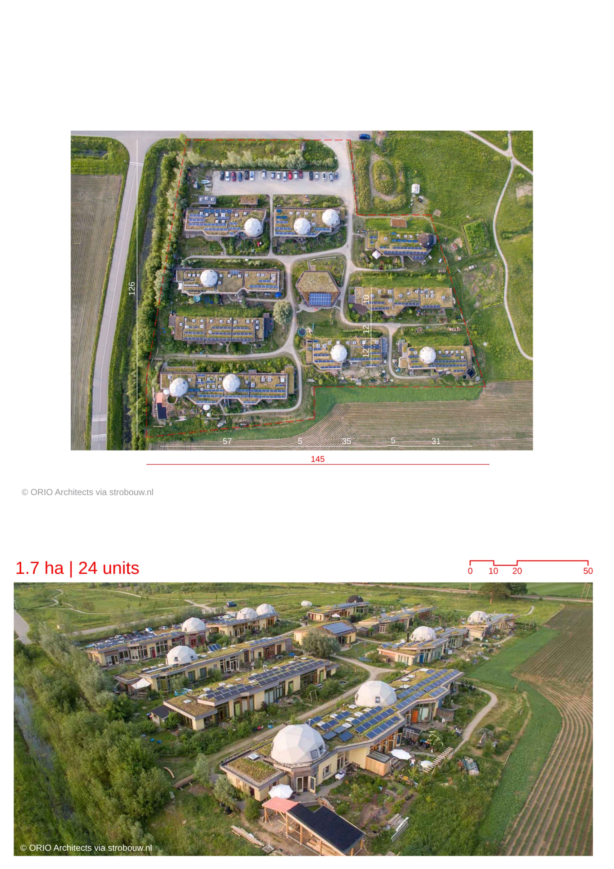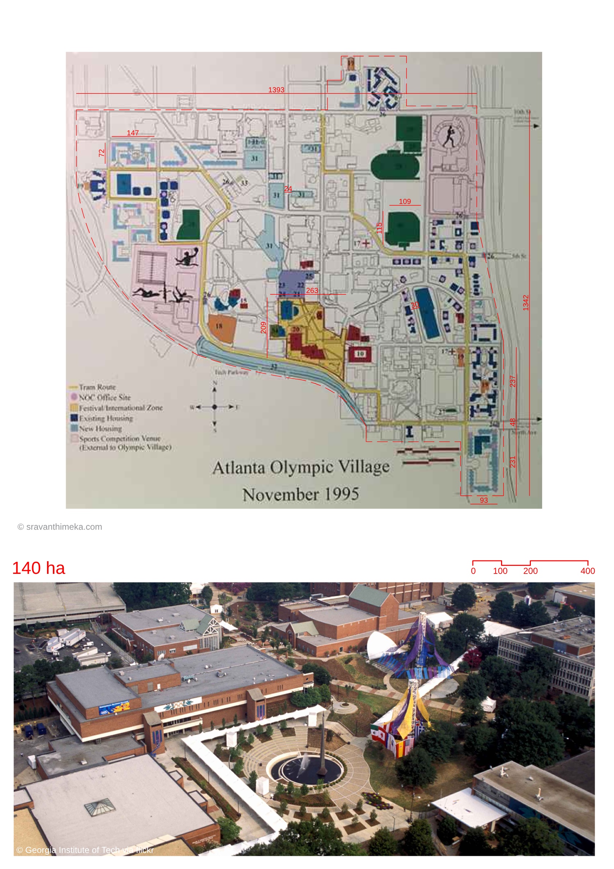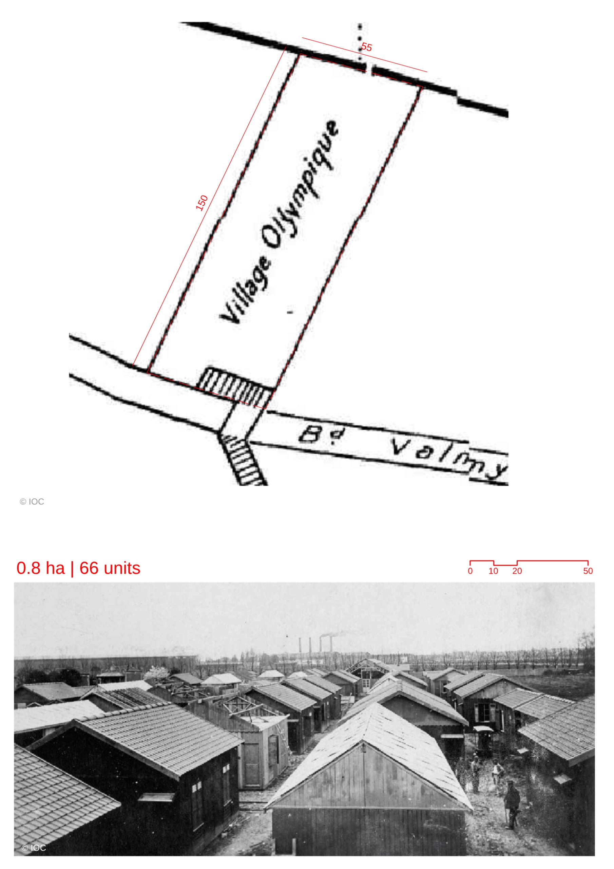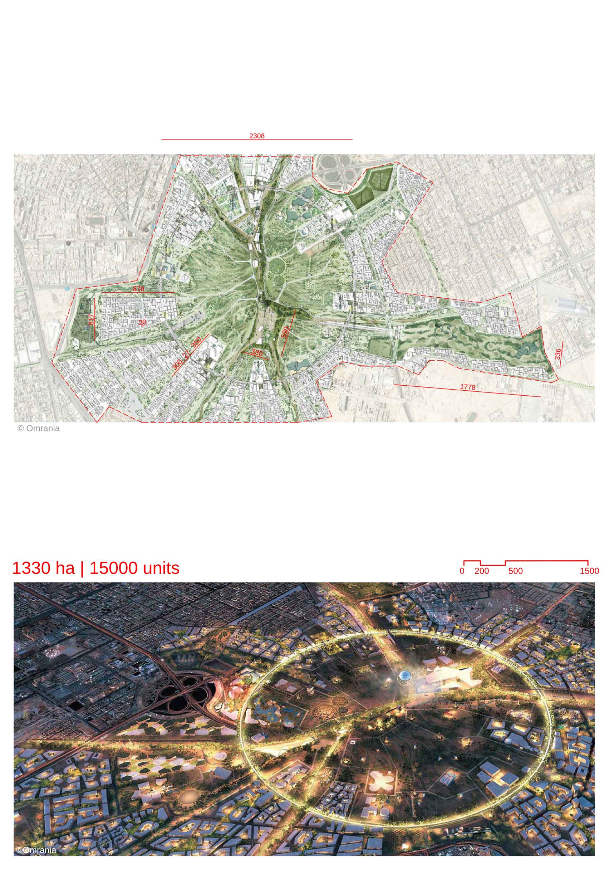
Details
Views:
1737
Tags
Data Info
Author
OMRANIA AND HENNING LARSEN
City
Riyadh
Country
Saudi Arabia
Year
2024
Program
Urban Park
Technical Info
Site area
13300000 sqm
Gfa
0
sqm
Density
0 far
Population density
0
inh/ha
Home Units:
15000
Jobs
0
Streetsroad:
0
%
Buildup:
0
%
NonBuild-up:
0 %
Residential
0 %
Business
0
%
Commercial
0
%
Civic
0
%
Description
- Location and Design: King Salman Park is being developed on the site of the old Riyadh Air Base, positioning it as one of the largest urban parks in the world. The masterplan for the park was designed by Omrania and Henning Larsen.
- The park serves as the "green heart" of Riyadh, with a vast central green space symbolizing its role as a key natural hub for the city.
- The park aims to merge with the city, with radial blocks flowing towards the central green space. The organic design of these urban blocks encourages the creation of vibrant neighborhoods that interact seamlessly with the park.
- The masterplan includes mixed-use zones focusing on sports and recreation, culture and arts, and future innovation.
- A 7.2 km circular urban loop surrounds the park, serving as the primary mobility corridor. This loop accommodates pedestrians, cyclists, driverless vehicles, and sustainable public transit options.
- Certain areas are designated as driverless vehicle zones, with a mass-sharing system integrated into the mobility strategy. The park also serves as a transport hub with 5 metro stations and 10 rapid transit stations.
- The park's design includes several branching valleys that form its primary landscape. These valleys incorporate natural cooling strategies and encourage the use of resilient plants, optimizing the park’s thermal comfort through sustainable practices.
- The park balances tradition and modernity, drawing inspiration from local wadis (seasonal riverbeds) and traditional Islamic gardens in the design of its green spaces.
- The park will host landmark structures such as the Royal Art Complex (400,000 sq.m.), Visitor Center (80,000 sq.m.), and the Royal Golf Course (850,000 sq.m.), making it a cultural and recreational focal point for the city.
King Salman Park Overview
Urban Integration and Masterplan
Mobility and Transportation
Sustainable Landscape Design
Key Features and Highlights
Location
Streetscapes
Explore the streetscapes related to this project
|
Sources
Explore more Masterplans
|
