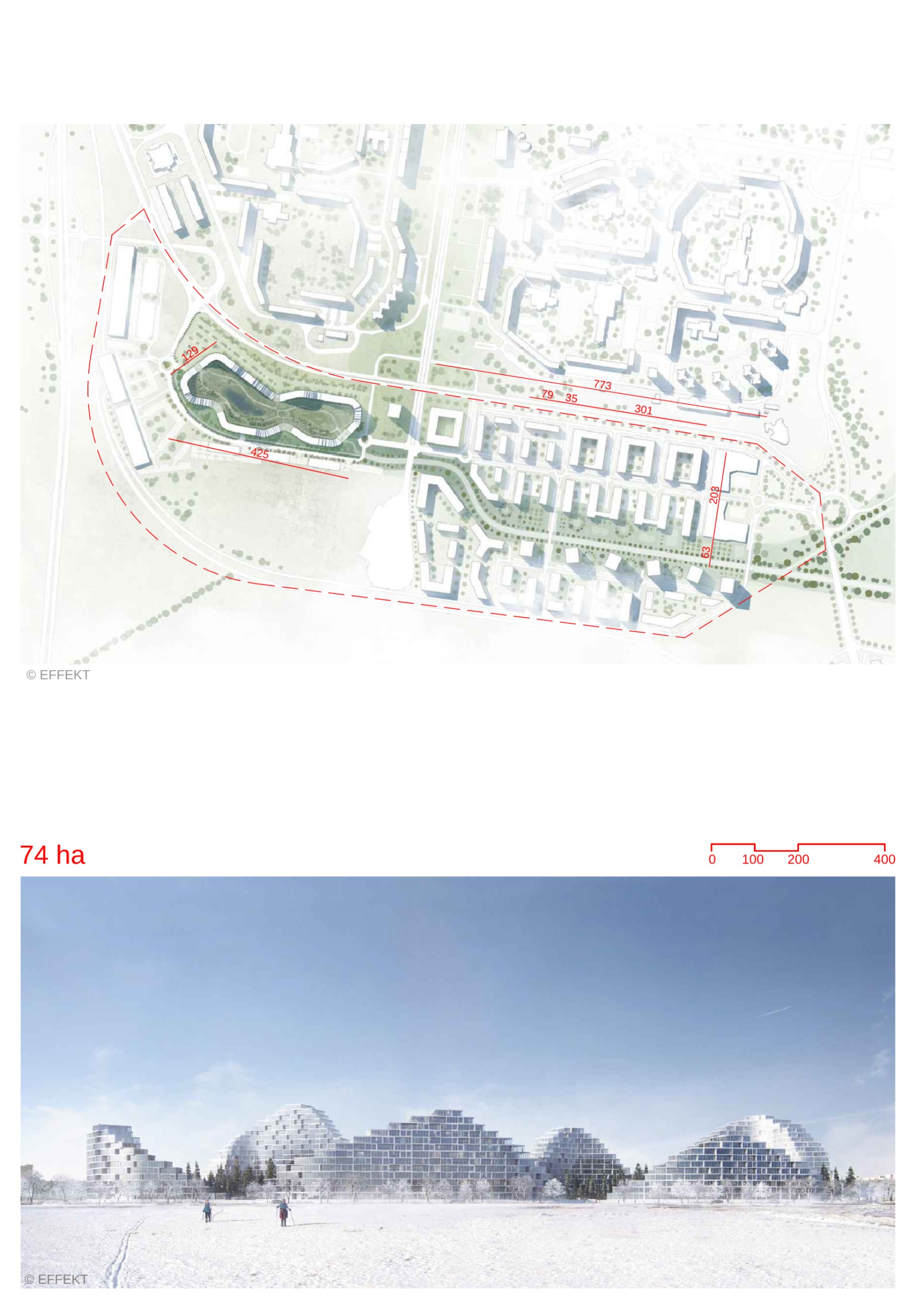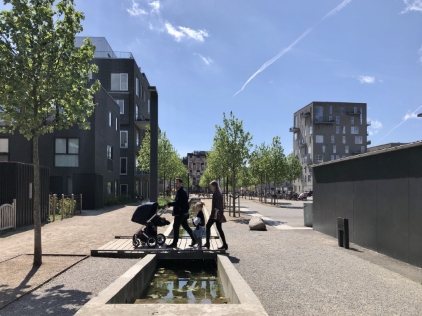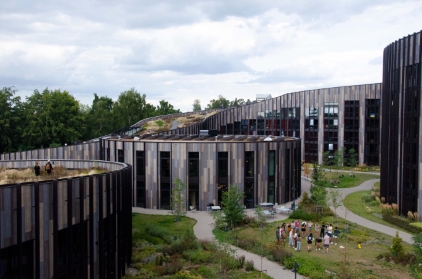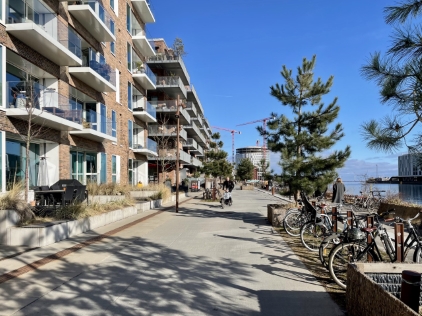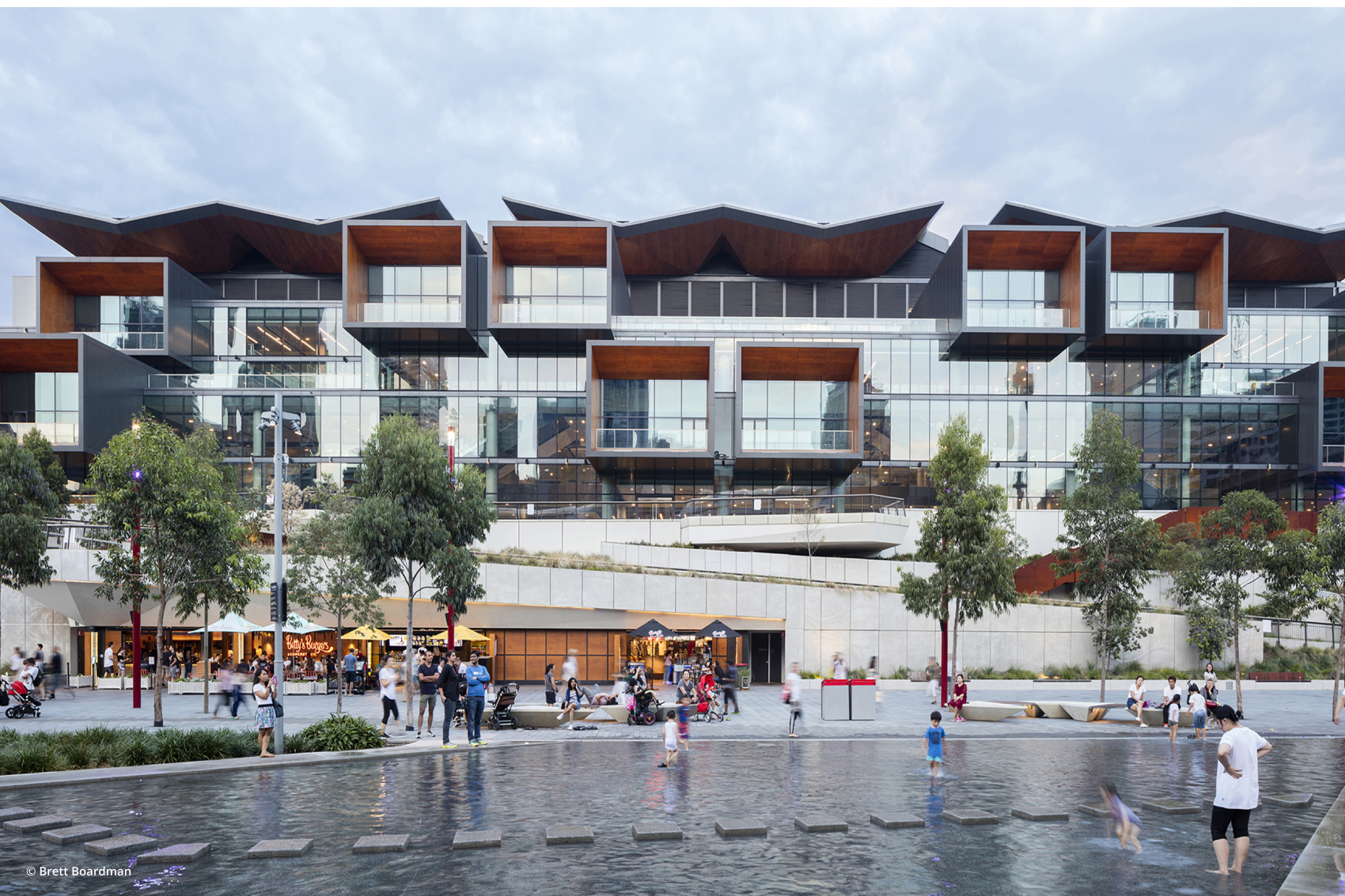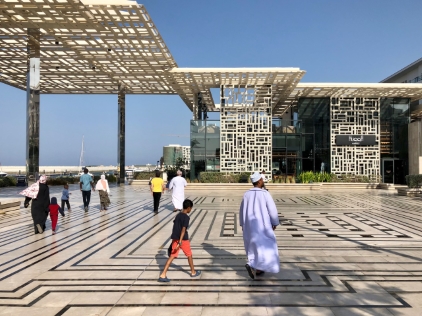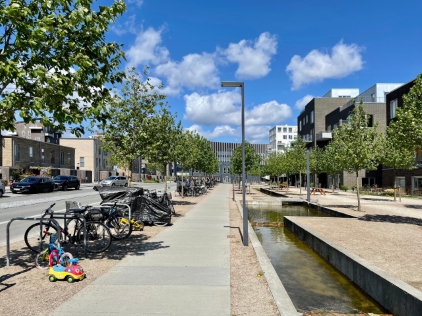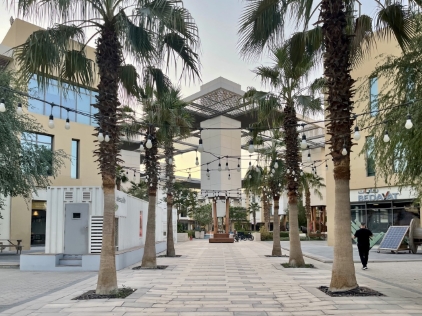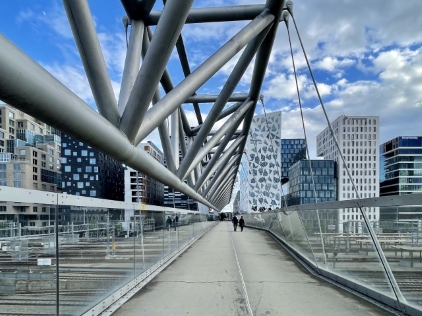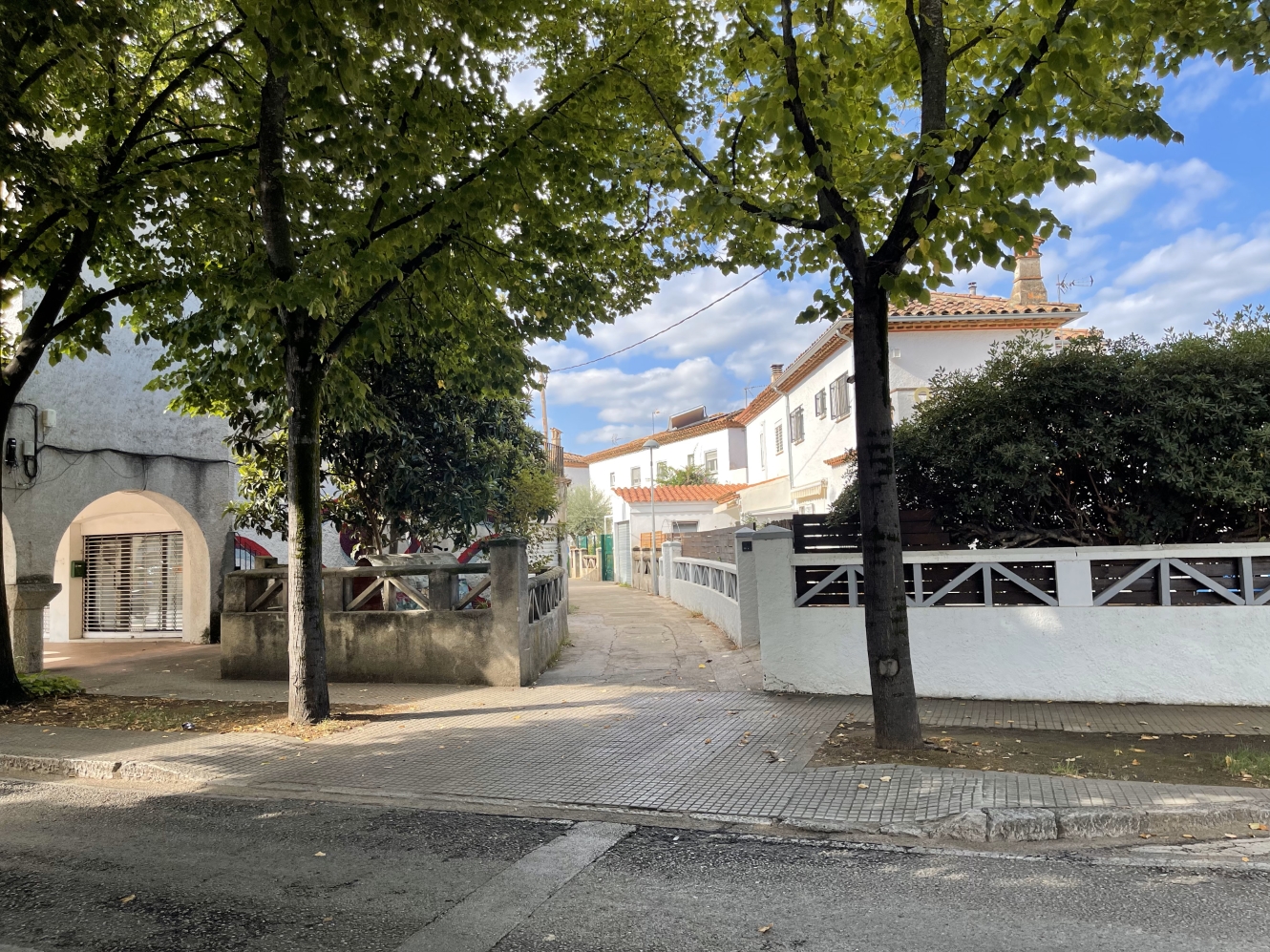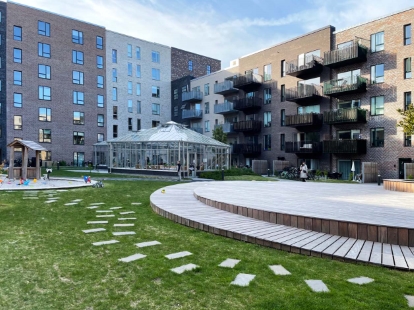
Radioraekkerne is a sustainably-built and community-oriented housing project in Coppenhagen, by Danielsen Architecture; it was developed between 2010 and 2014. The project spreads across an area of 10.500 m², and it consists of 86 row-houses that are designed to reflect the traditional Danish row house typology, similar to Kartoffelraekkerne and Humleby. The units are arranged in long rows, 4 to 8 houses per row, with a central pedestrian street running through the middle of the development.

The row houses themselves are designed to be flexible and adaptable to the needs of different residents. They range in size from 117 to 155 square meters and feature two or three floors, with private balconies or terraces. The homes are designed to be energy-efficient, with features such as solar panels and rainwater harvesting systems. One of the key features of the Radiorækkerne project is its emphasis on sustainability and green spaces. The development includes several communal gardens, green roofs, and public squares. The buildings are designed to maximize natural light and ventilation, with large windows and open floor plans.



The Radiorkkerne project is made up of yellow brick and has zinc bay as well as wood-framed windows. The use of enduring materials ensures the durability of the residences As a continuation of this sustainability, the rooftops are meant to be green roofs made up of a select range of stonecrops and plants. These roofs also serve another purpose; they act as an insulation in the winter and enable cooling of the unit in the summer, balancing the inside temperatures. The long lifespan of the roofs, their effective noise pollution prevention, and their retaining of 60 to 70 percent of the rainwater, which significantly positively affects city sewers by decreasing load, reflect the value of Radioraekkerne.


The human scale, the emphasis on outdoor spaces, as well as the accessibility and the appealing location, are what make Radiorkkerne a unique housing project that champions sustainable and community-oriented architectural principles.



