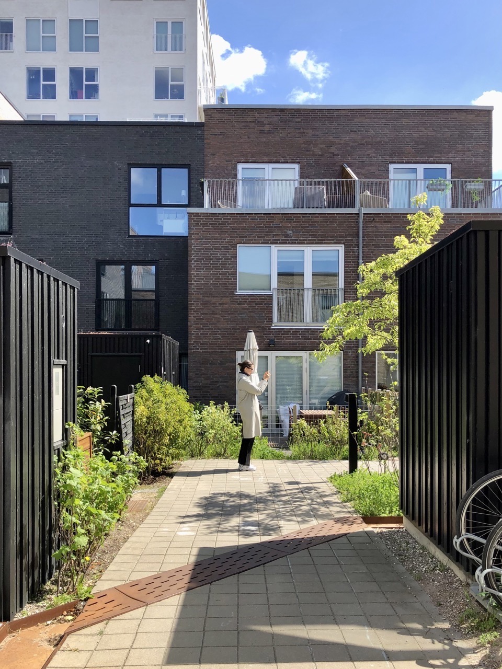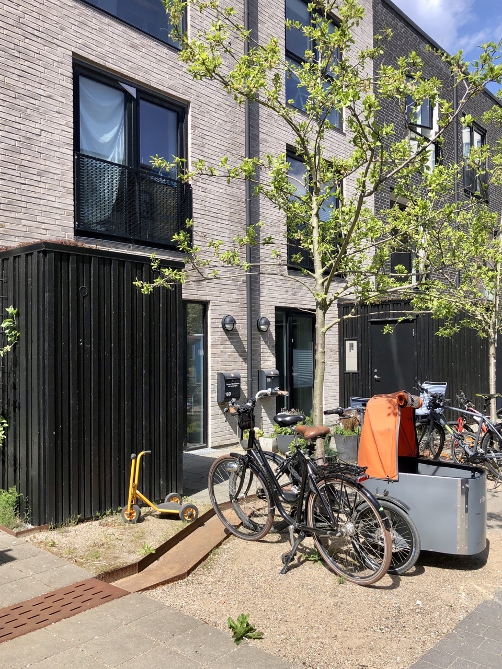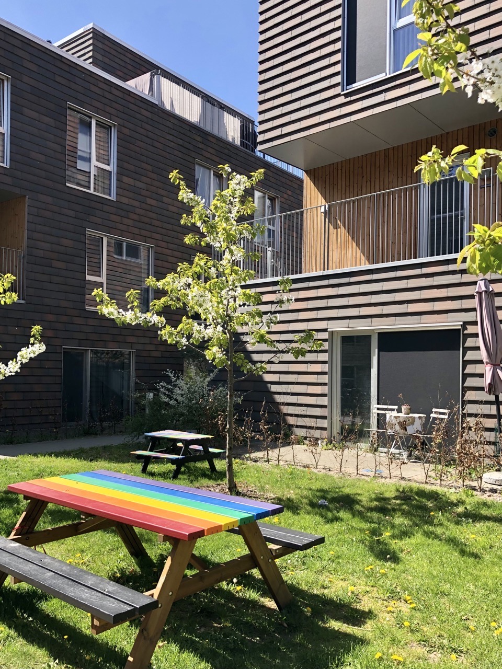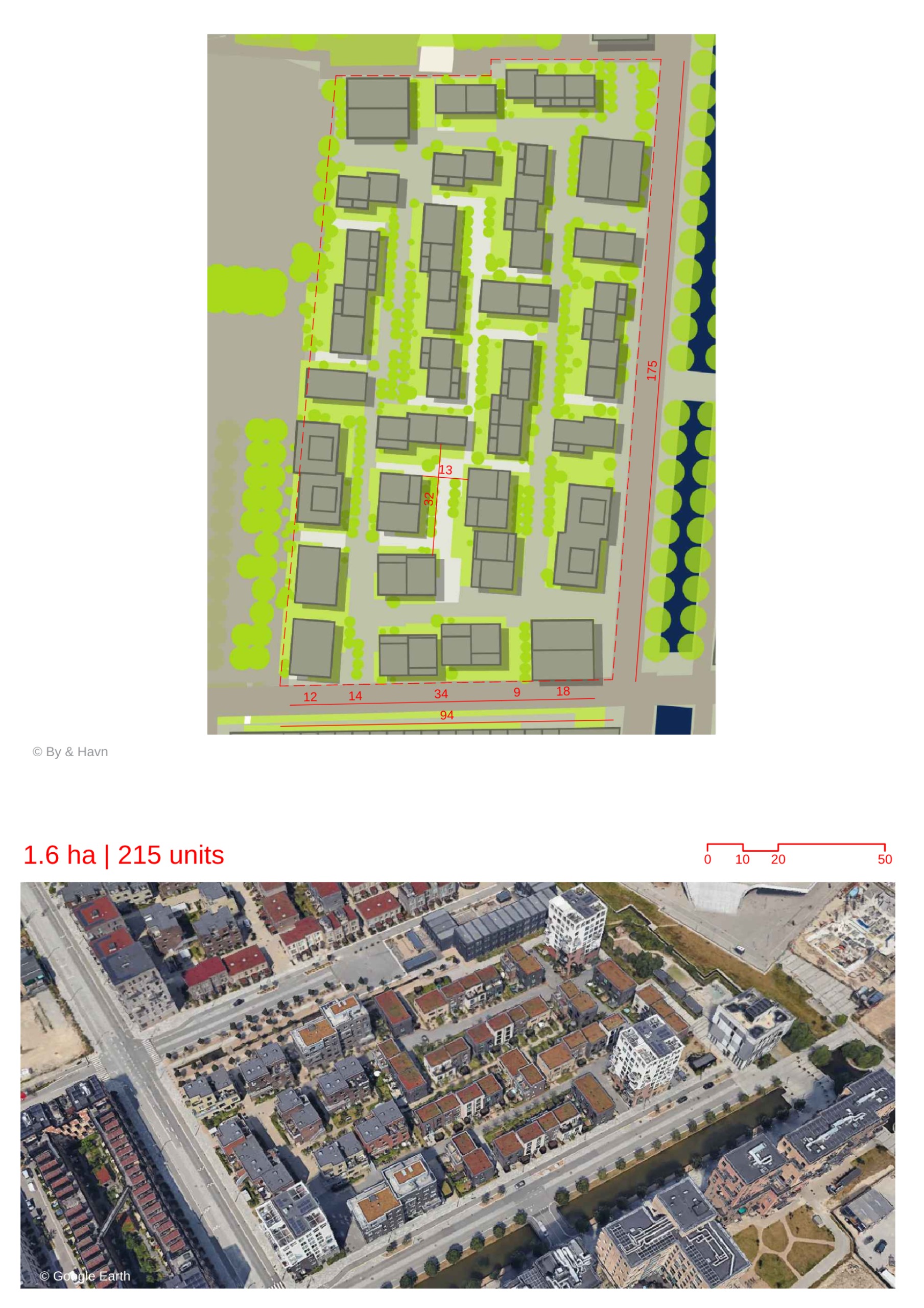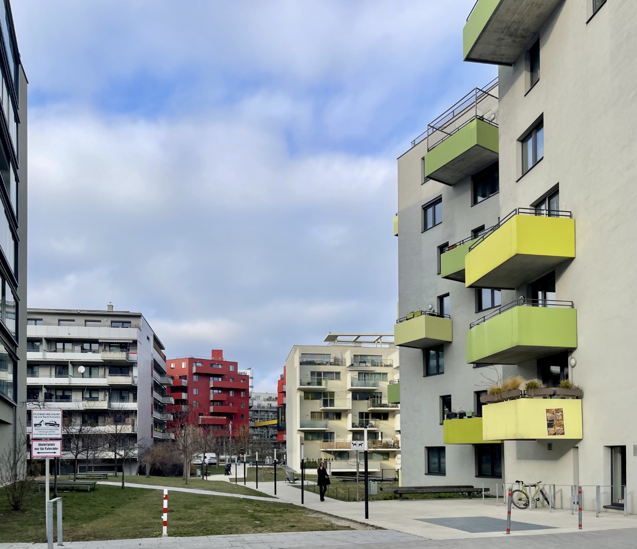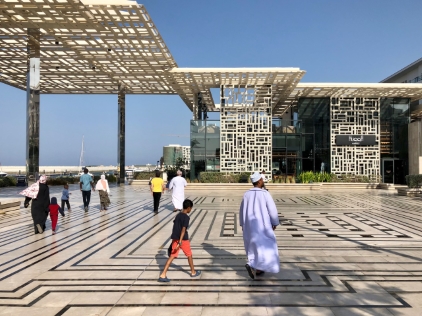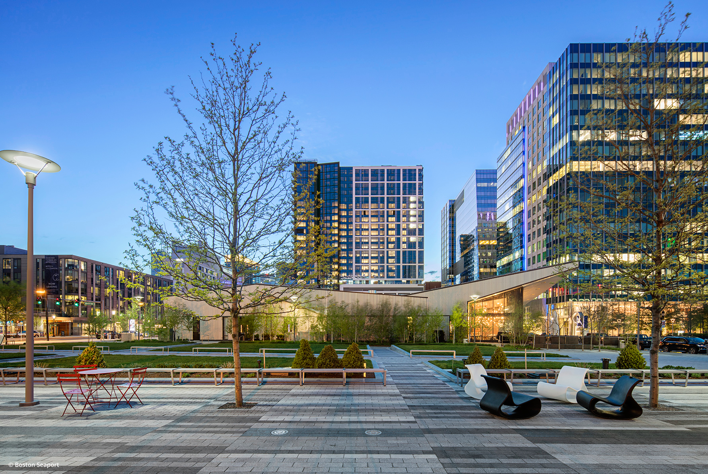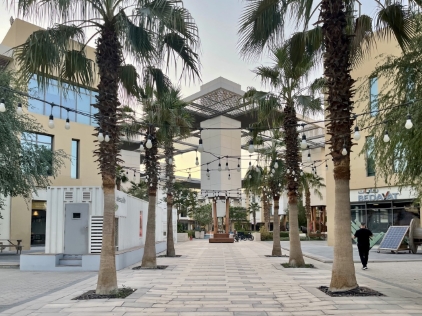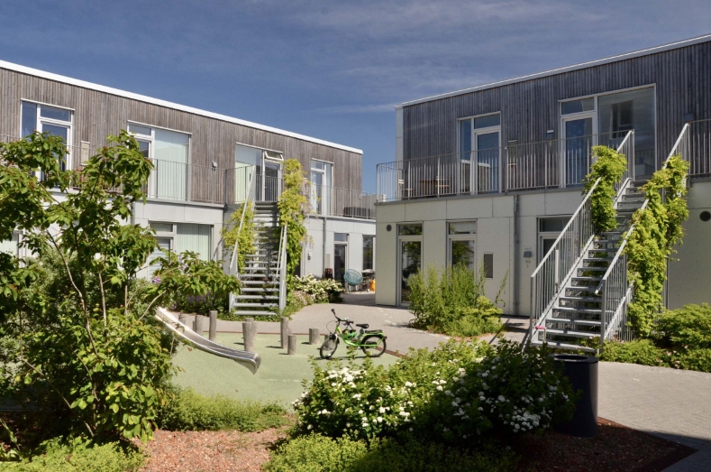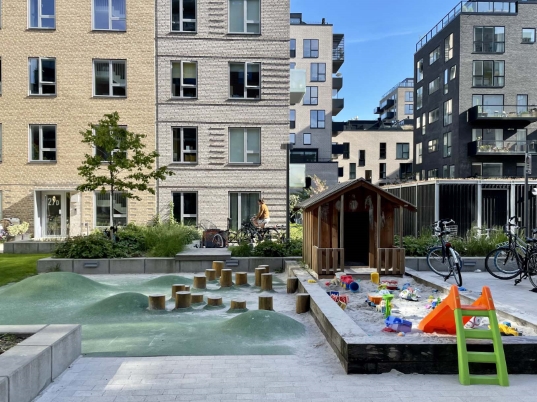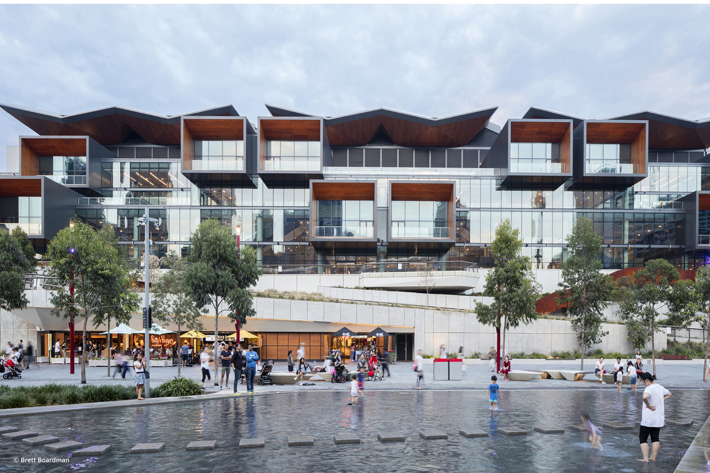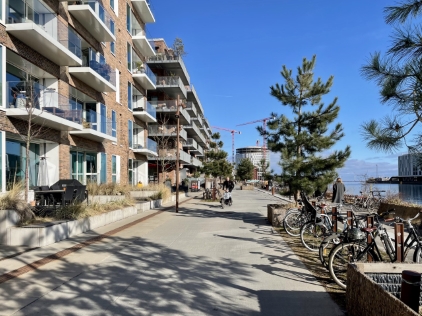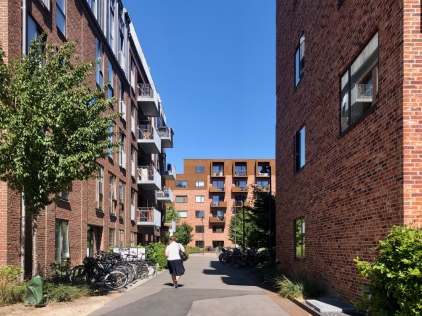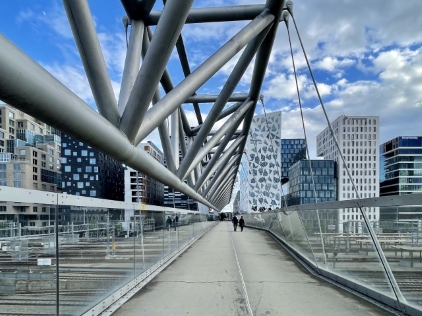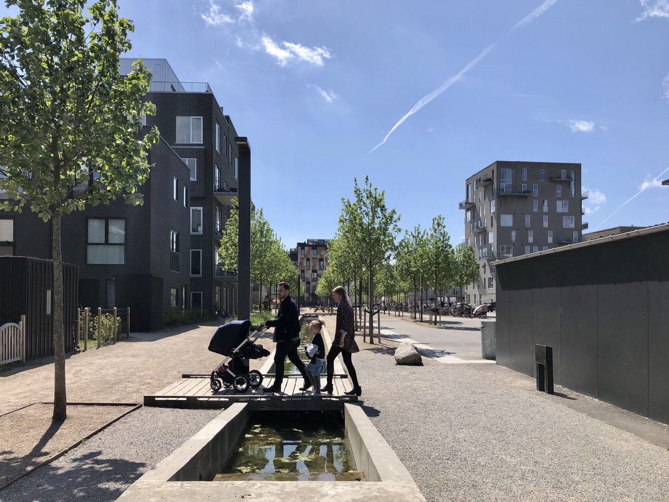
With the Park District in Ørestad South, Holscher Nordberg has created a mixed urban area with three residential towers of 8 floors (Tårnhusene), two multi-storey buildings of 4 - 5 floors (Nabohusene) and 84 terraced houses (Byhusene). An urban area with diversity and social sustainability at the forefront.
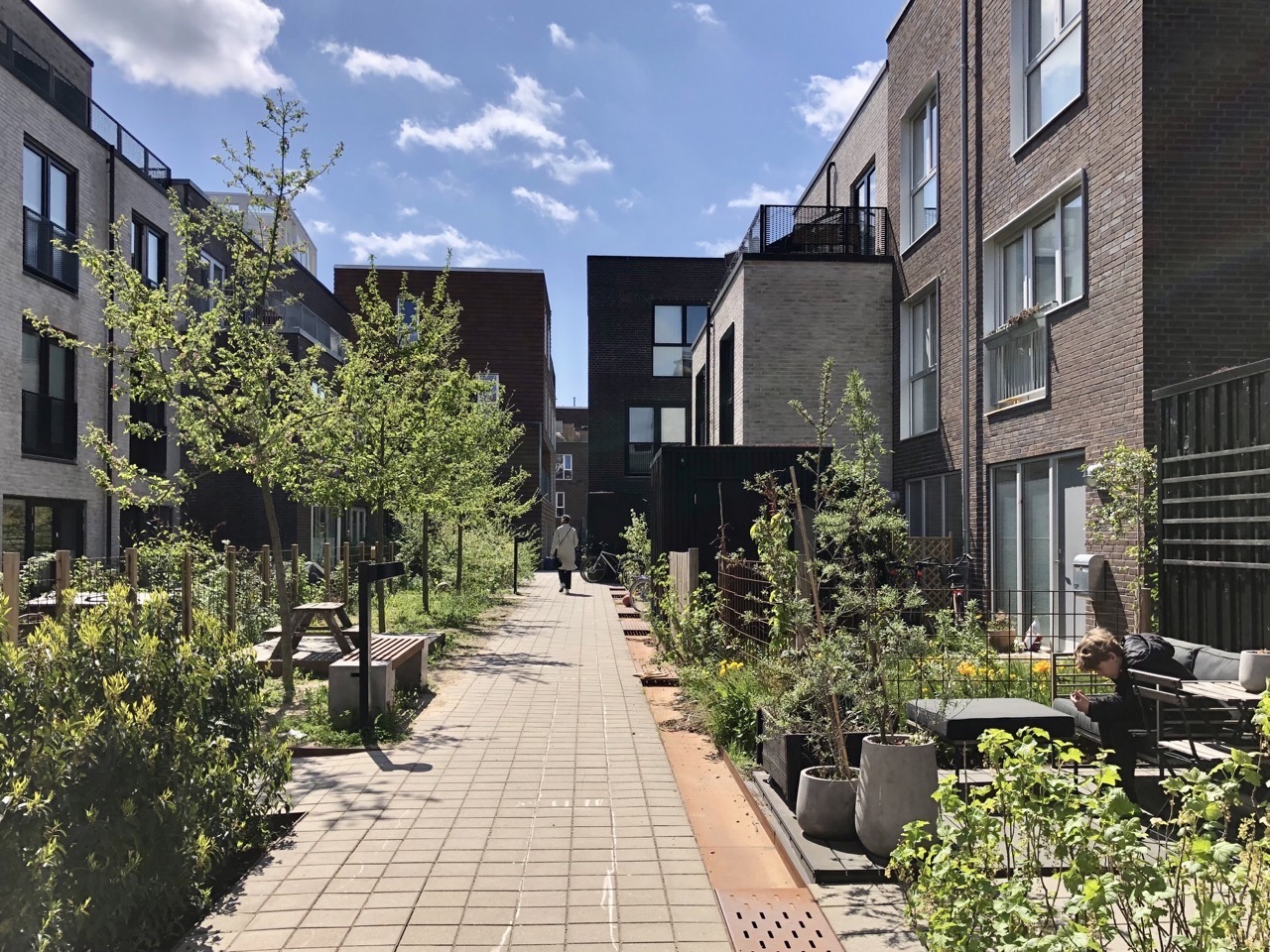
The density of buildings, the mix of housing typologies and outdoor areas make the Park District an attractive and vibrant residential area with a focus on mixed housing types and social sustainability.
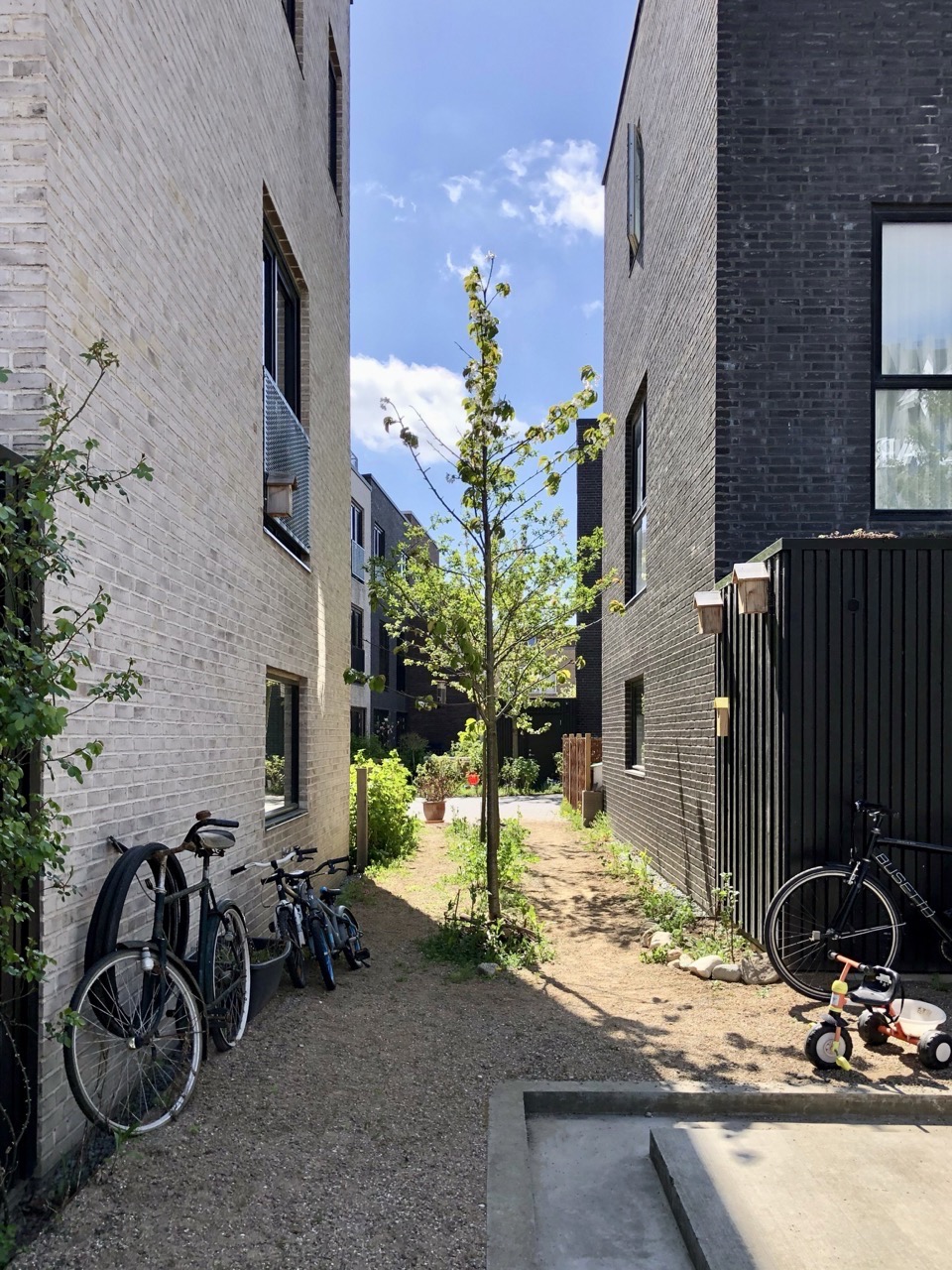
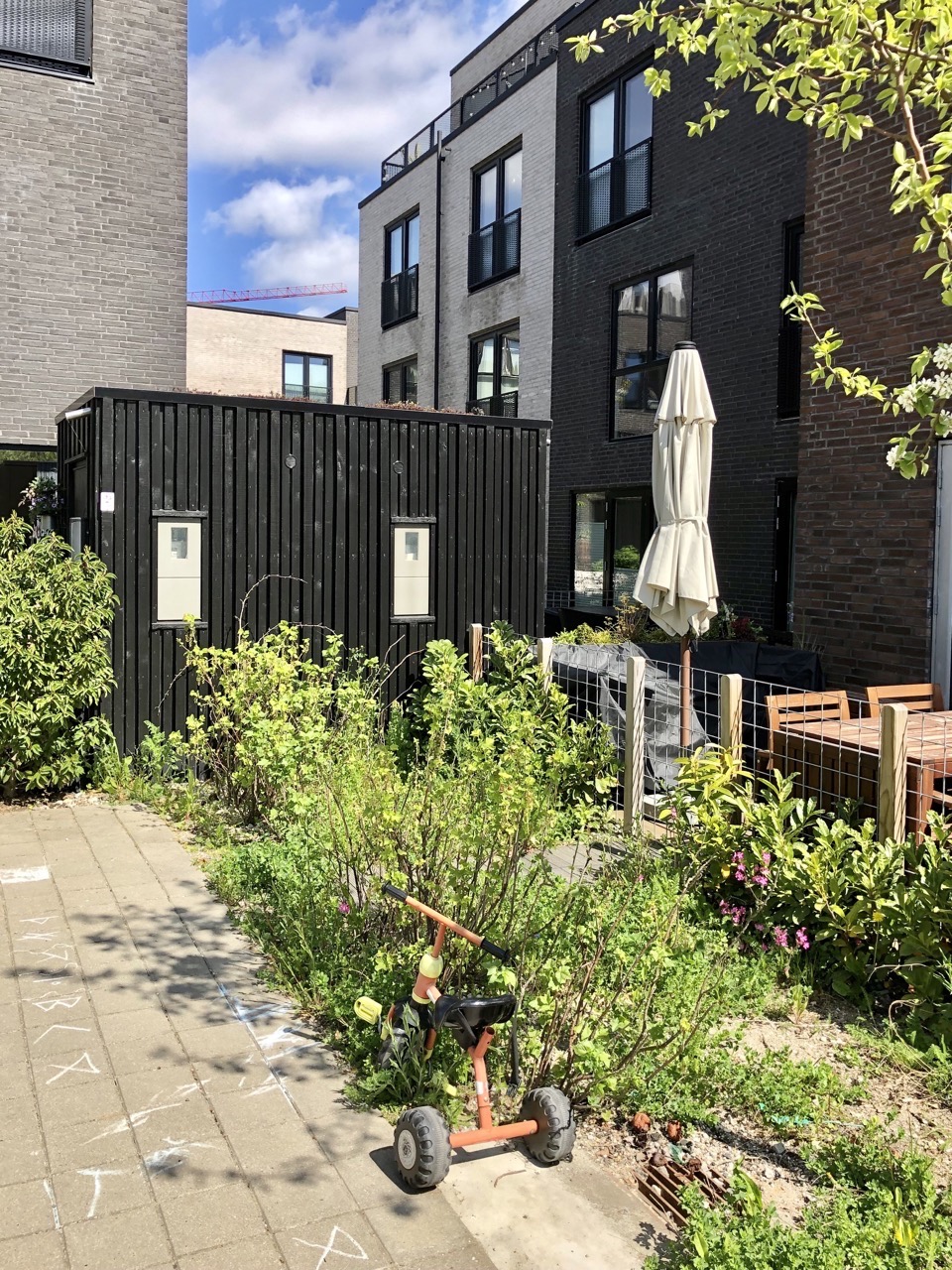
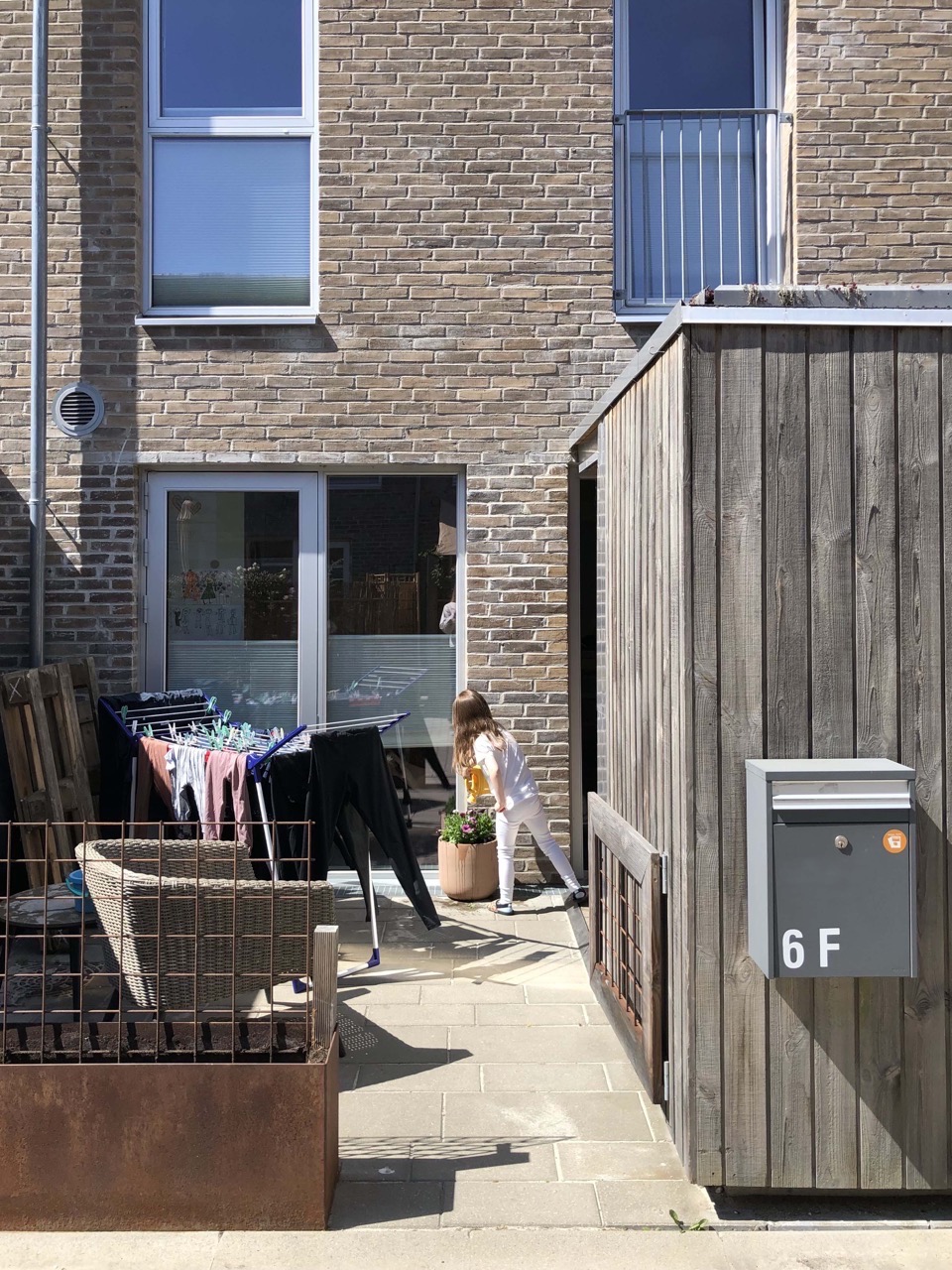
Children and adults move around as usual between the houses, in the small gardens and on the closed roads. The houses enter into a dialogue with the outdoor spaces - at eye level with the residents.
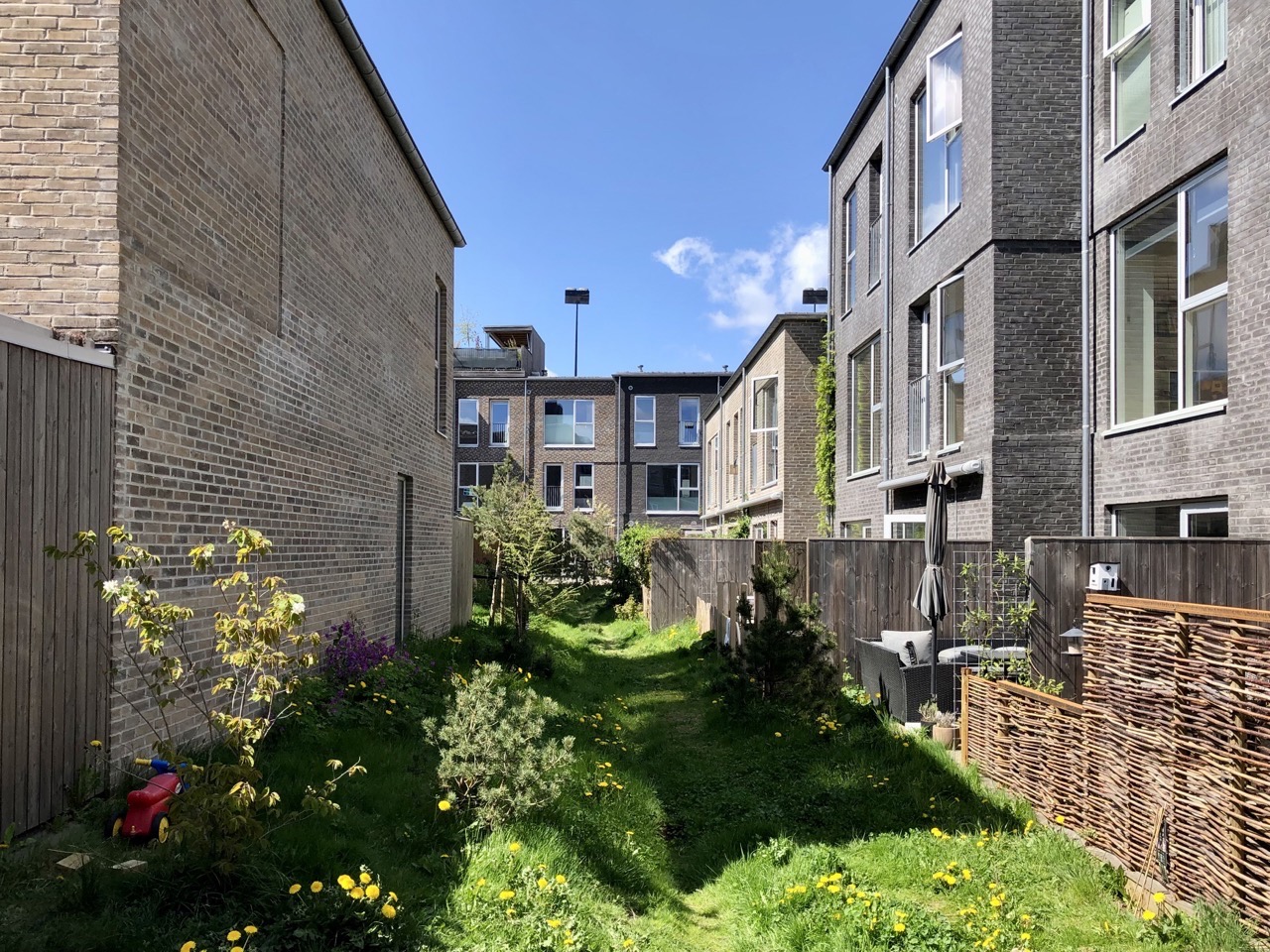
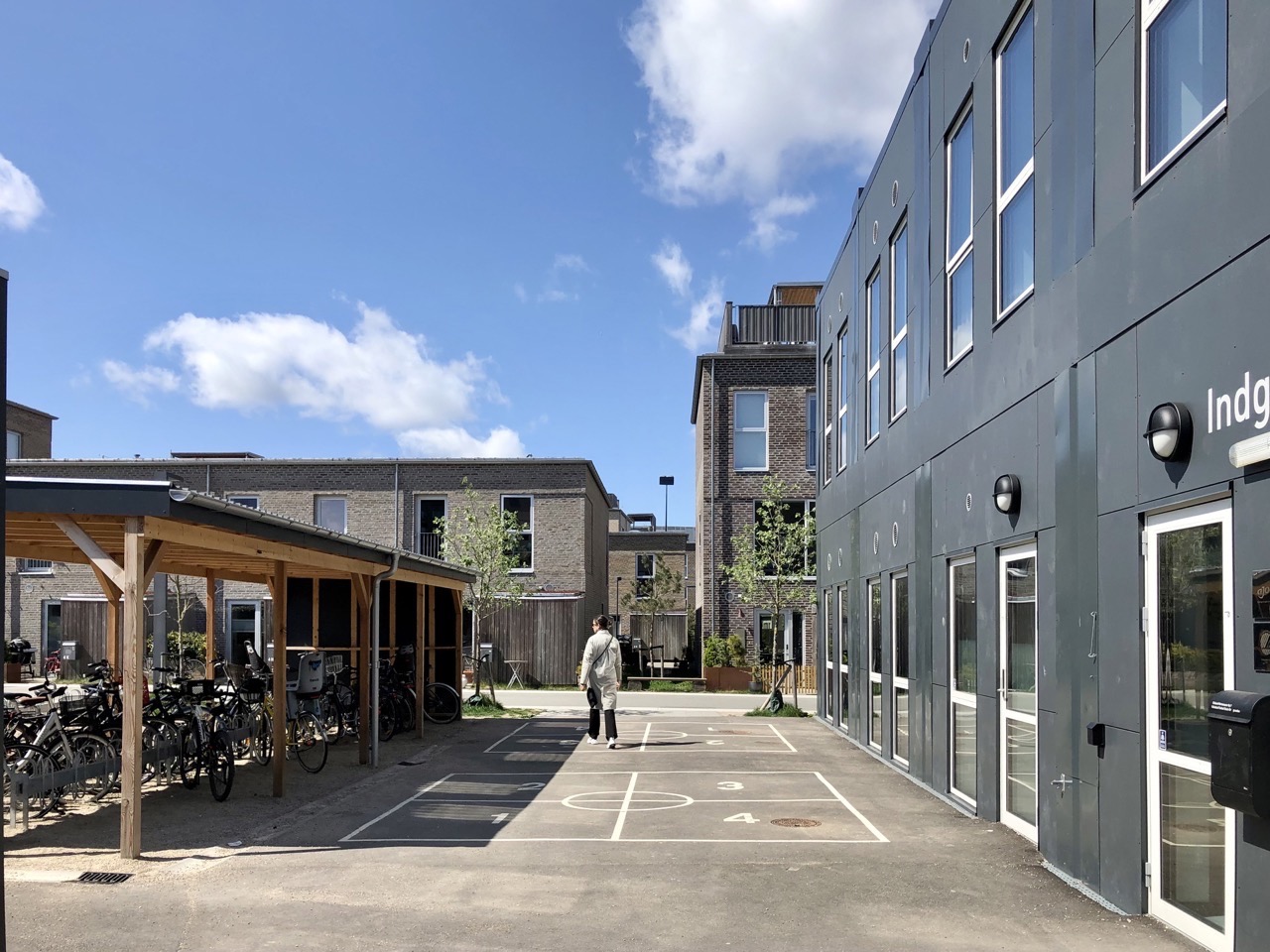
The brick facades in different types and colours give a tactile sense of variety of experience, and help to create the experience of a varied urban neighborhood. Higher up, the towers' tops in the white enclosures pull the sky down, giving a sense of the neighborhood's contour. The towers create a clear identity for the area.
