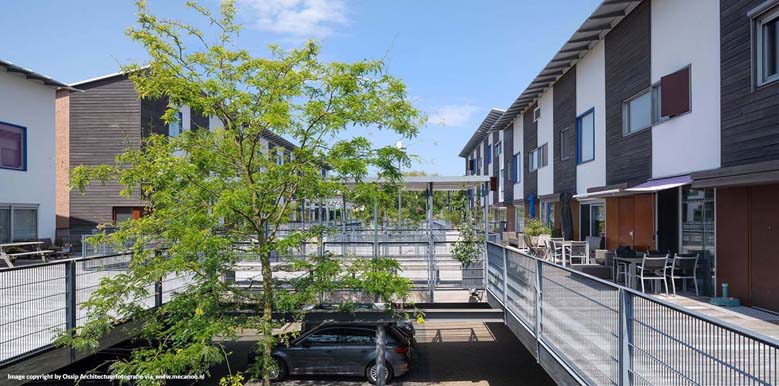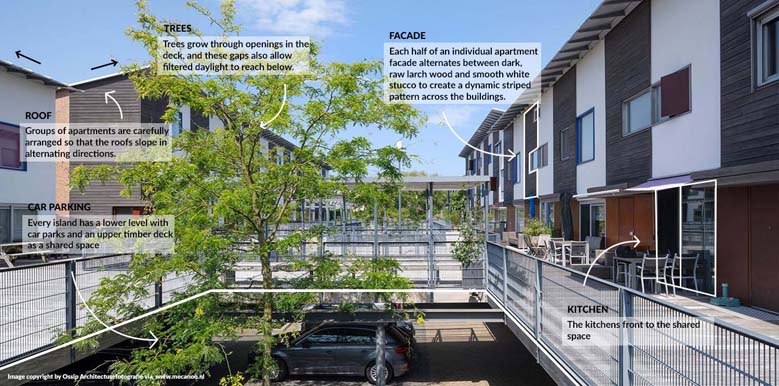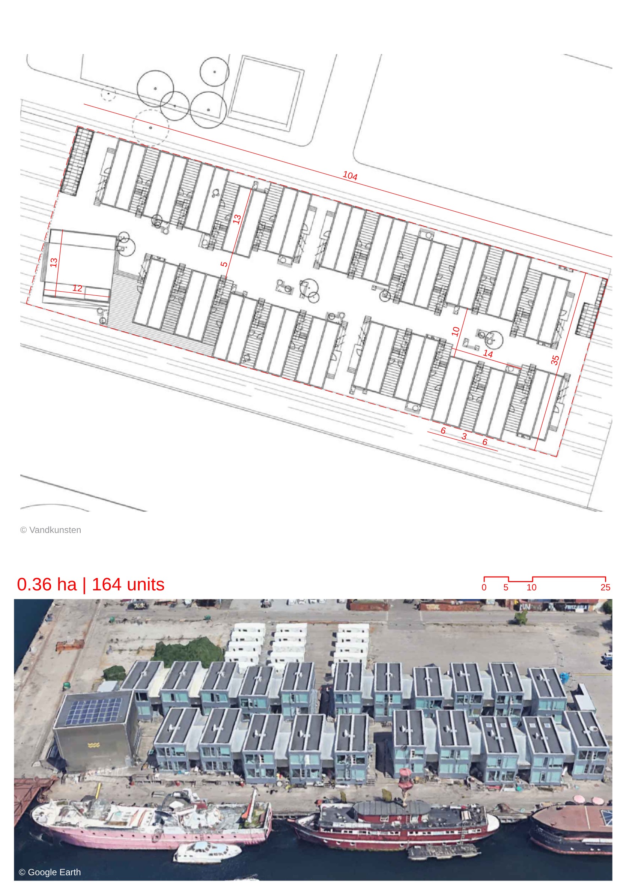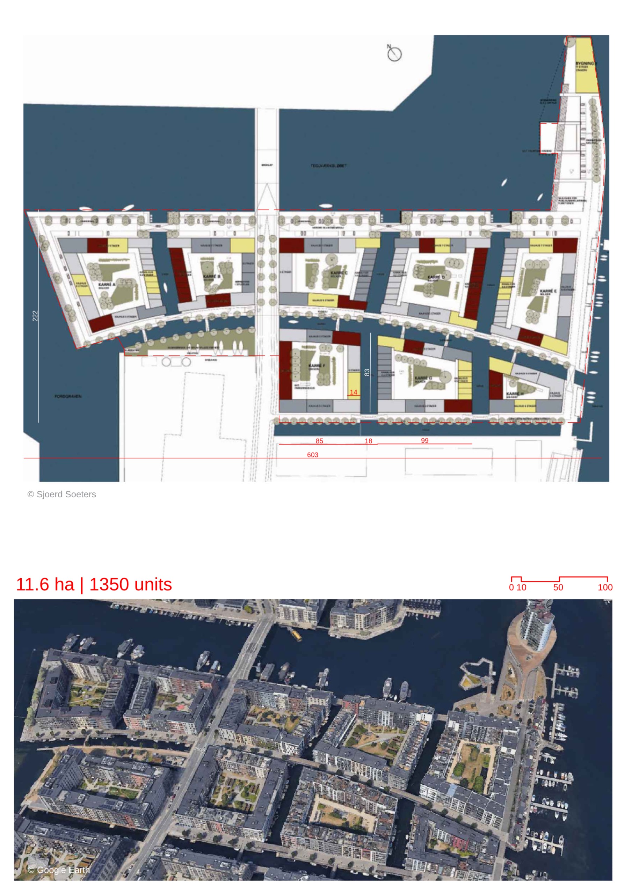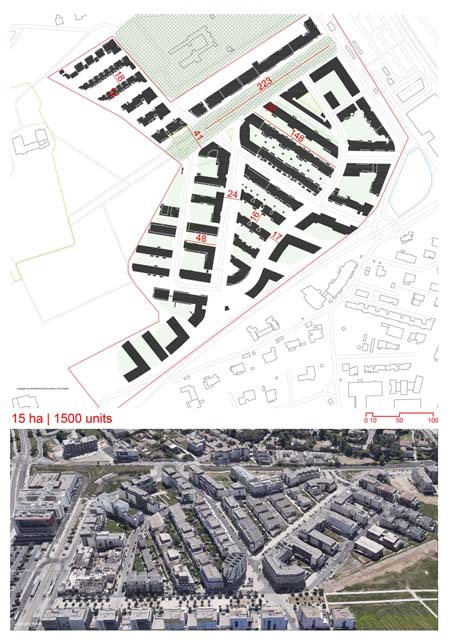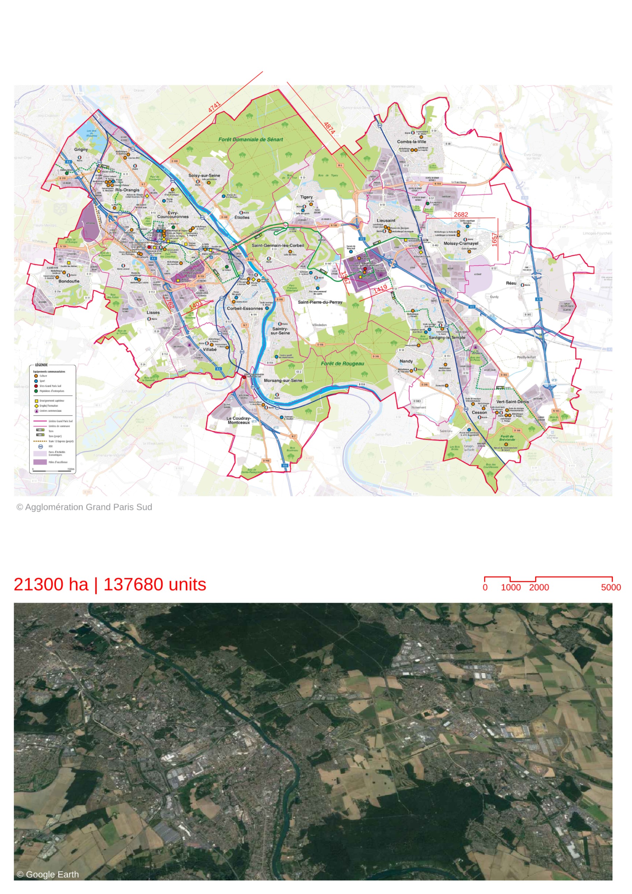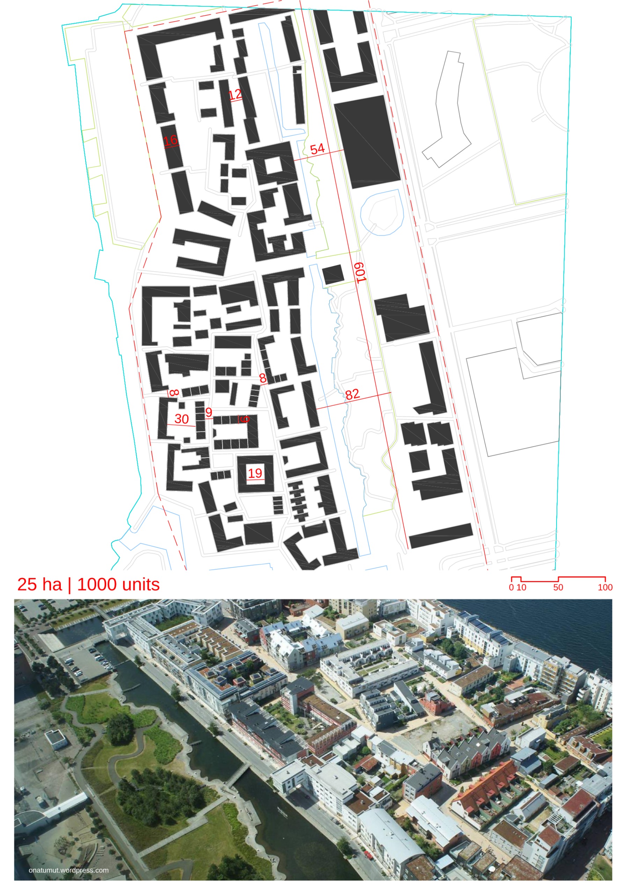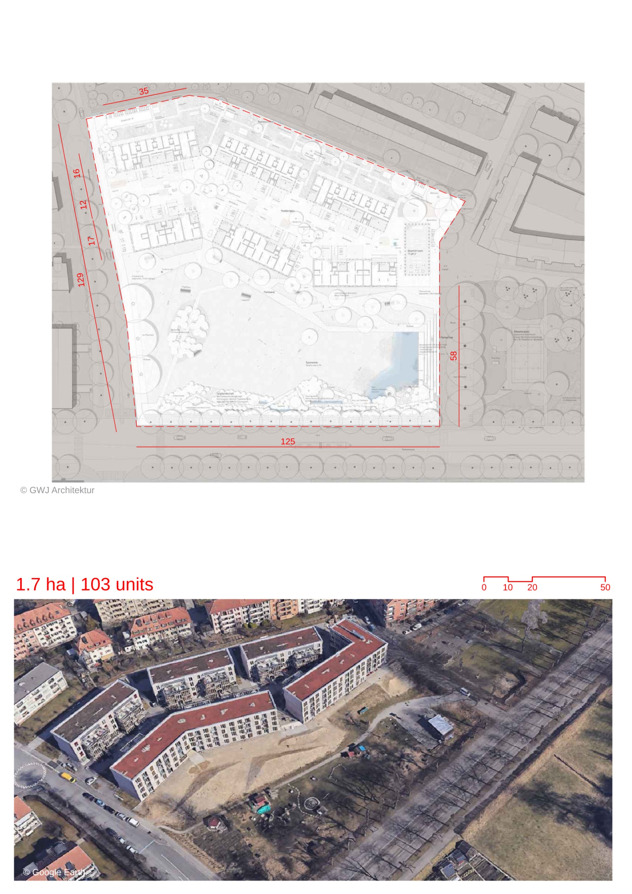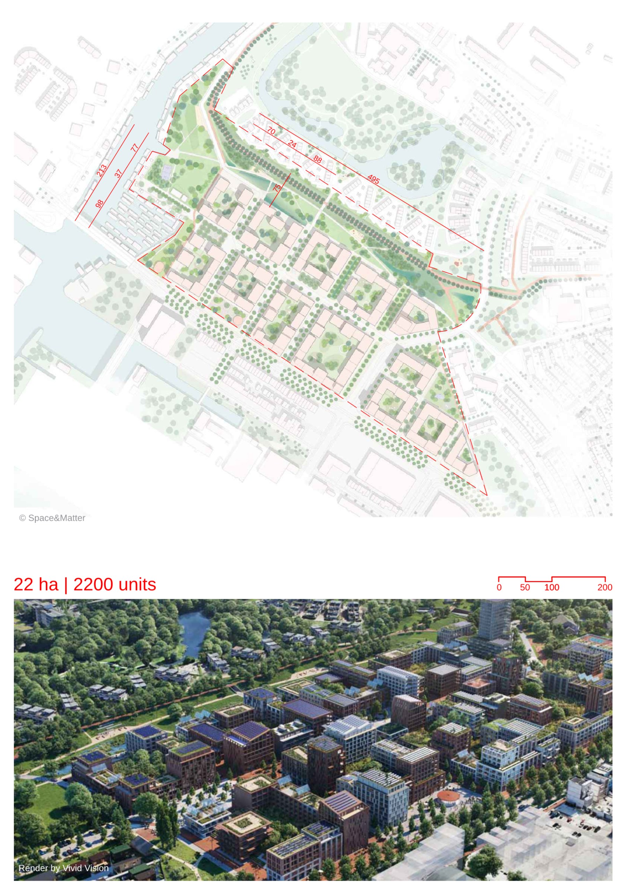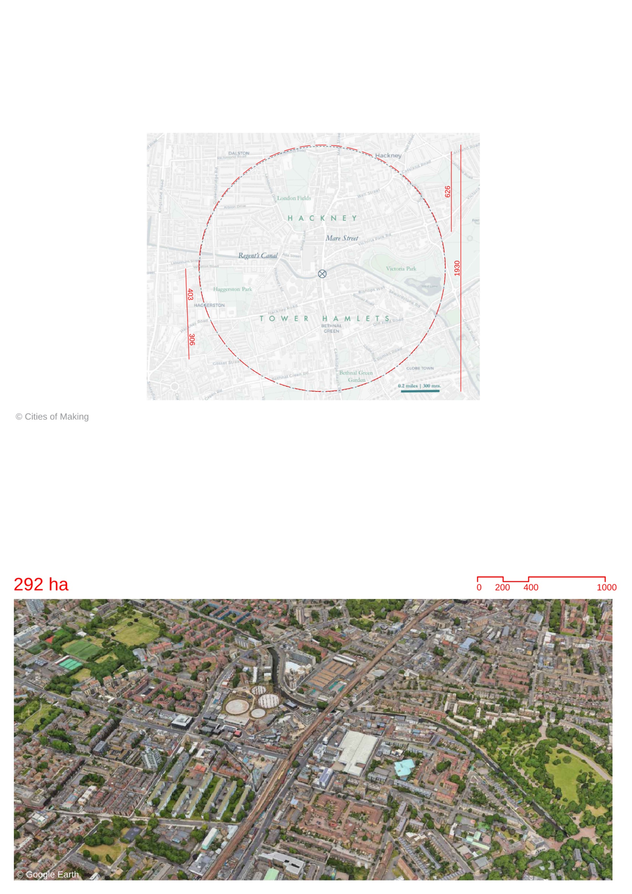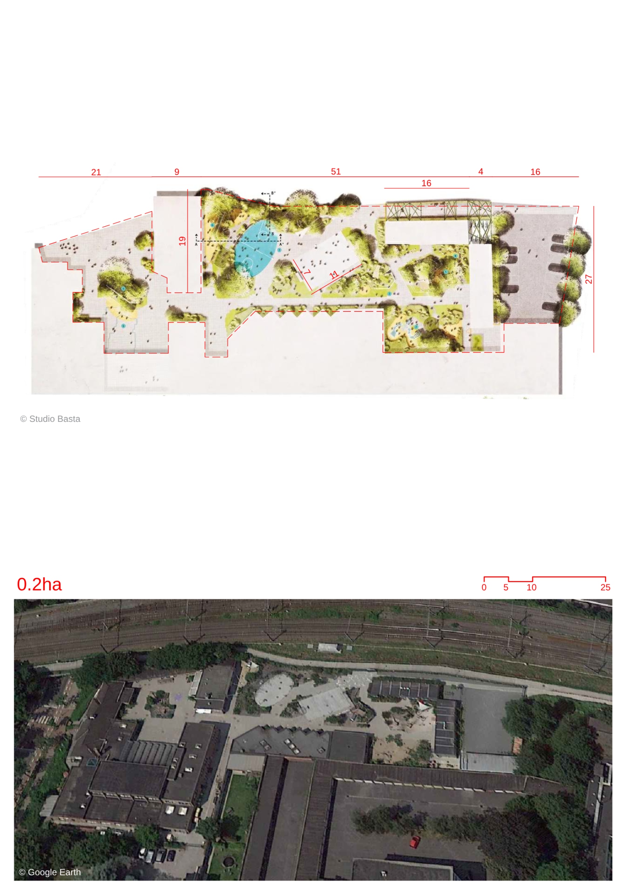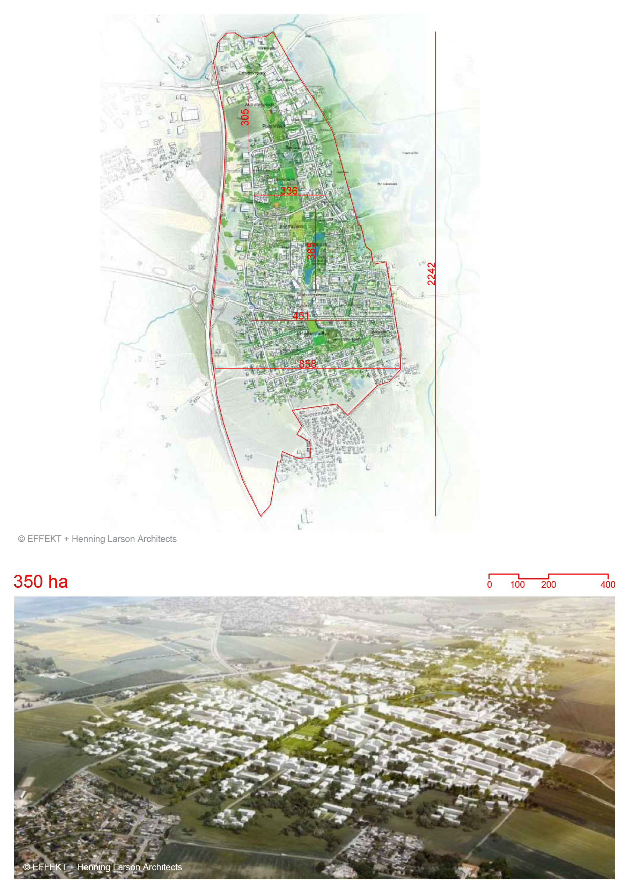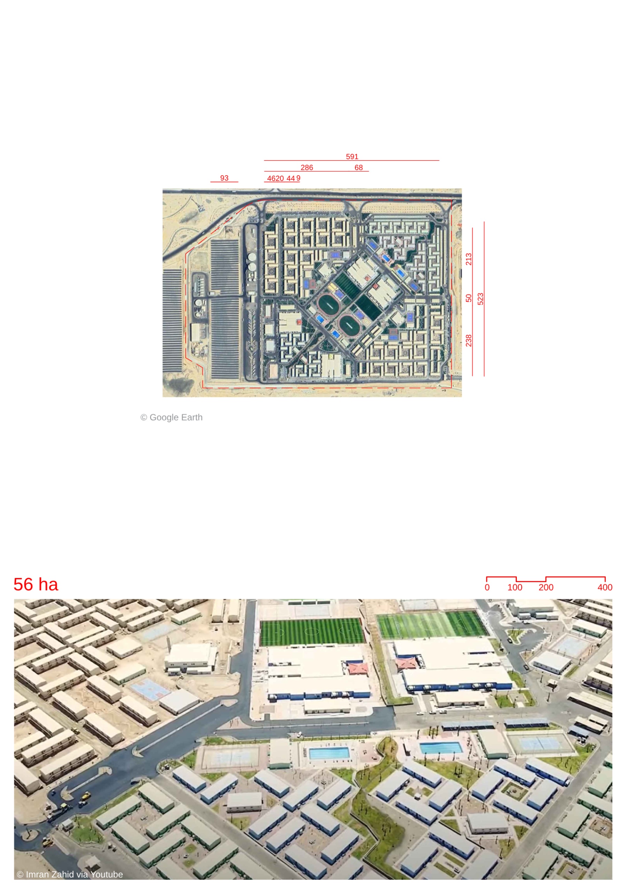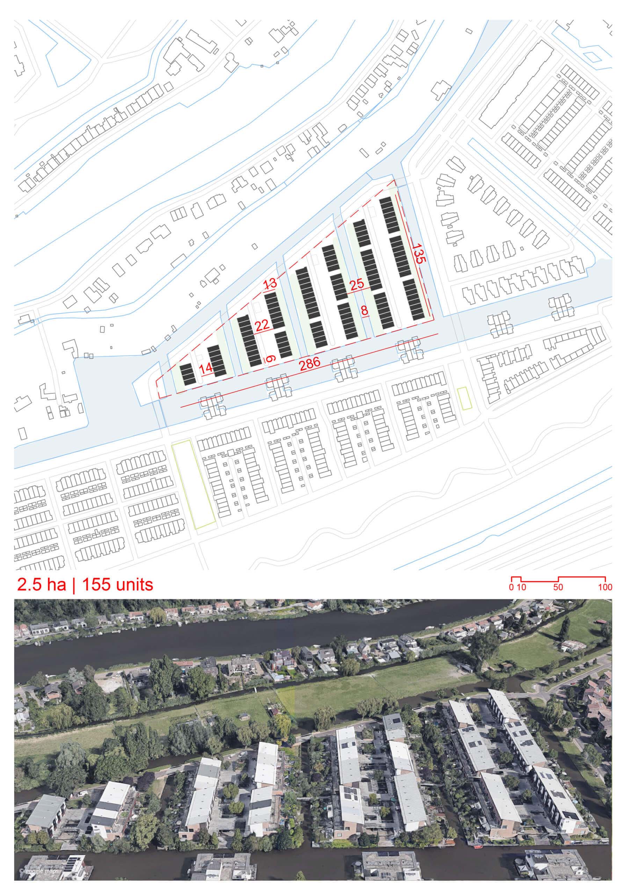
Details
Views:
497
Tags
Data Info
Author
MECANOO
City
Rotterdam
Country
The Netherlands
Year
2002
Program
Residential neighbourhood
Technical Info
Site area
25000 sqm
Gfa
0
sqm
Density
0 far
Population density
330
inh/ha
Home Units:
155
Jobs
0
Streetsroad:
0
%
Buildup:
0
%
NonBuild-up:
0 %
Residential
1 %
Business
0
%
Commercial
0
%
Civic
0
%
Description
- Includes 107 ‘double-deckers’ and 48 waterfront houses.
- The double-decker concept involves homes grouped on peninsulas with stacked ground planes, to maximize the space for communal and private living areas within a limited site.
- The houses are aligned in parallel rows oriented north-south, divided by fingers of water channeled from an adjacent canal.
- Car traffic is separated from pedestrians with a double-decker street design, where cars circulate at the lower level, and pedestrians use the upper timber deck.
- The upper timber deck serves as a shared space, onto which the kitchens front.
- Trees grow through openings in the deck, allowing filtered daylight to reach the lower car park, stairs connect the two levels.
- Suspended jungle bridges between the peninsulas for the informal connections for children.
- The homes feature alternating facades of dark larch wood and smooth white stucco. Integrated shutters control light and ventilation through the larch facades.
- The sunken living rooms are spacious and open onto private gardens that face the canal.
- The community is managed by an association of homeowners, which oversees the shared facilities such as a mini cogeneration plant and garbage room.
- Biomass heating and water-saving systems.
- The development focuses on natural lighting and ventilation through integrated design features such as timber shutters and open decks that allow sunlight to filter through.
- Shared communal spaces are central to the design, with children’s play areas close to the dwellings and communal facilities
- The architects designed the project as a “protest against the tidiness” of neighboring developments, fostering a more organic, playful living environment reminiscent of a holiday camp.
- The kitchen is designed as a public part of the house, opening directly to the pedestrian deck.
- The project has received numerous awards for its innovative design, particularly for the use of outdoor spaces and communal areas that enhance the overall quality of life for residents.
Urban Design and Masterplan
Sustainability Features
Social and Community Integration
Awards and Recognition
Location
Streetscapes
Explore the streetscapes related to this project
|
Sources
Explore more Masterplans
|
