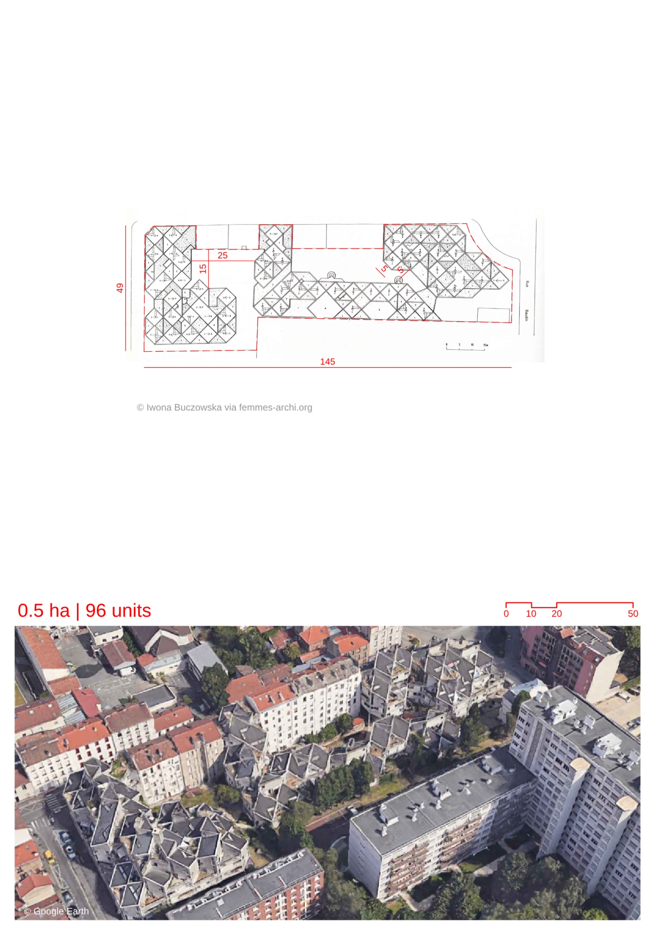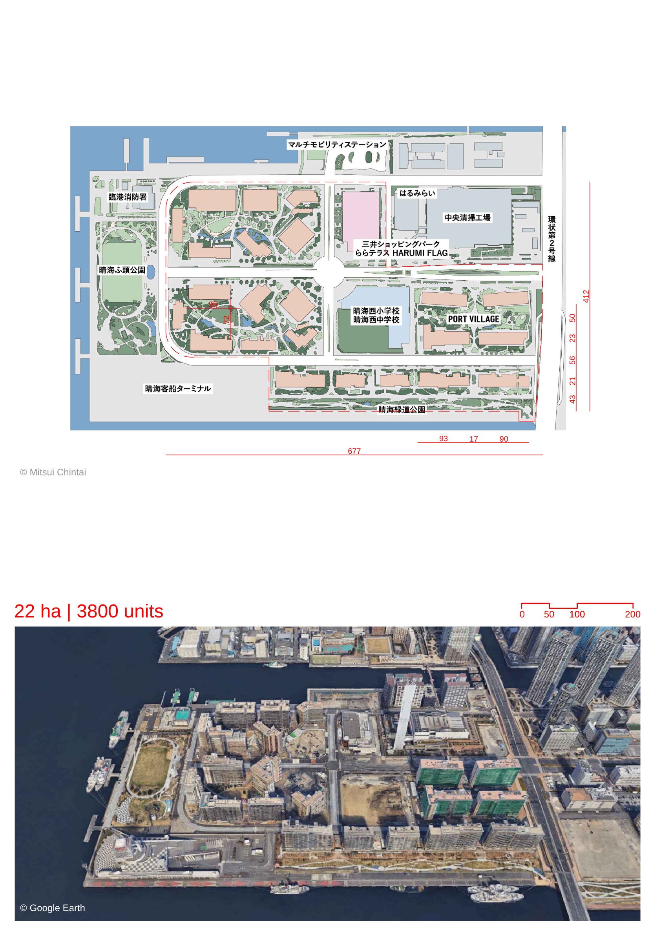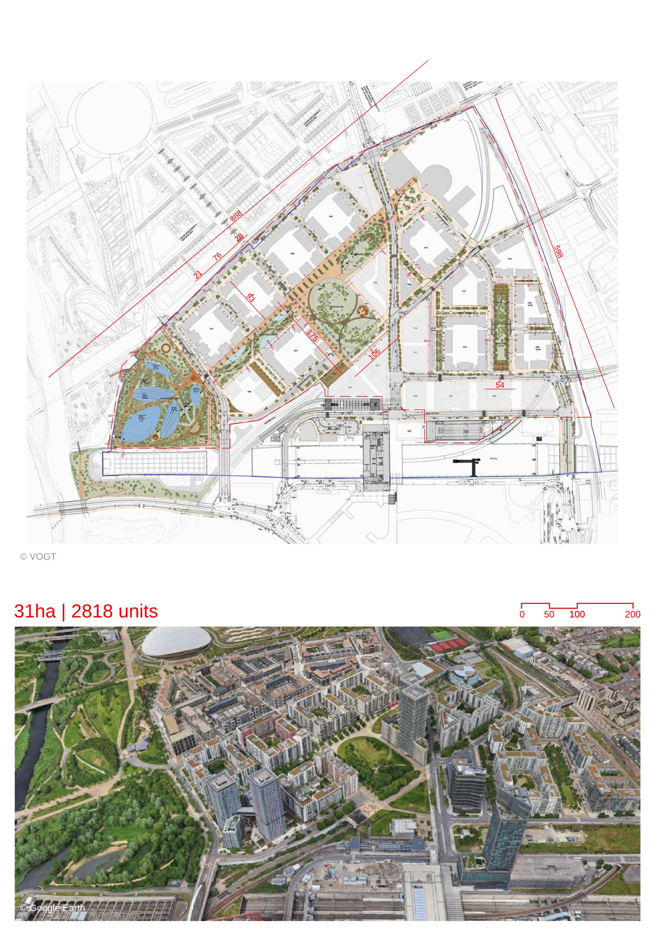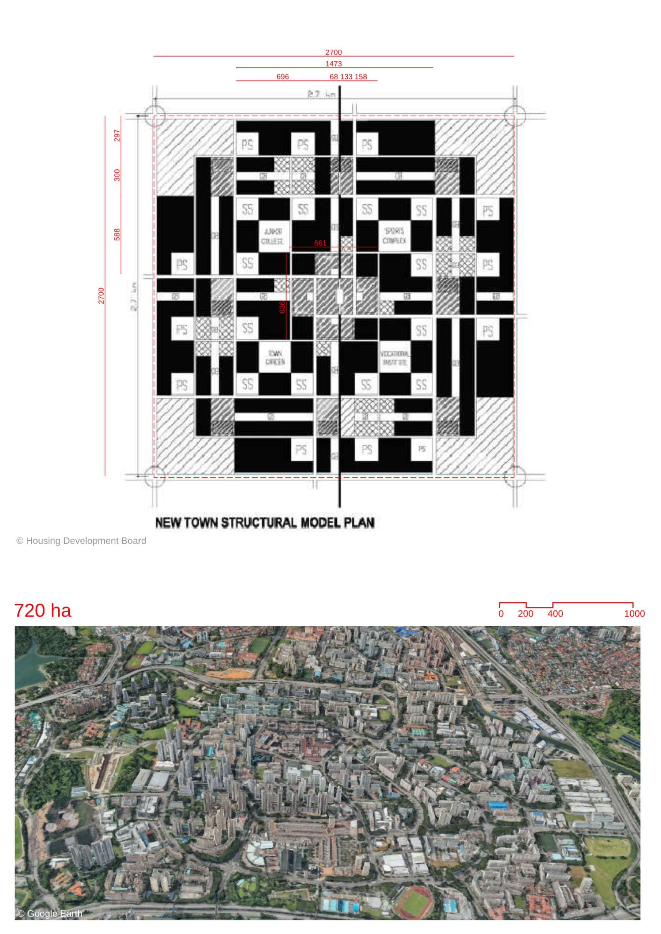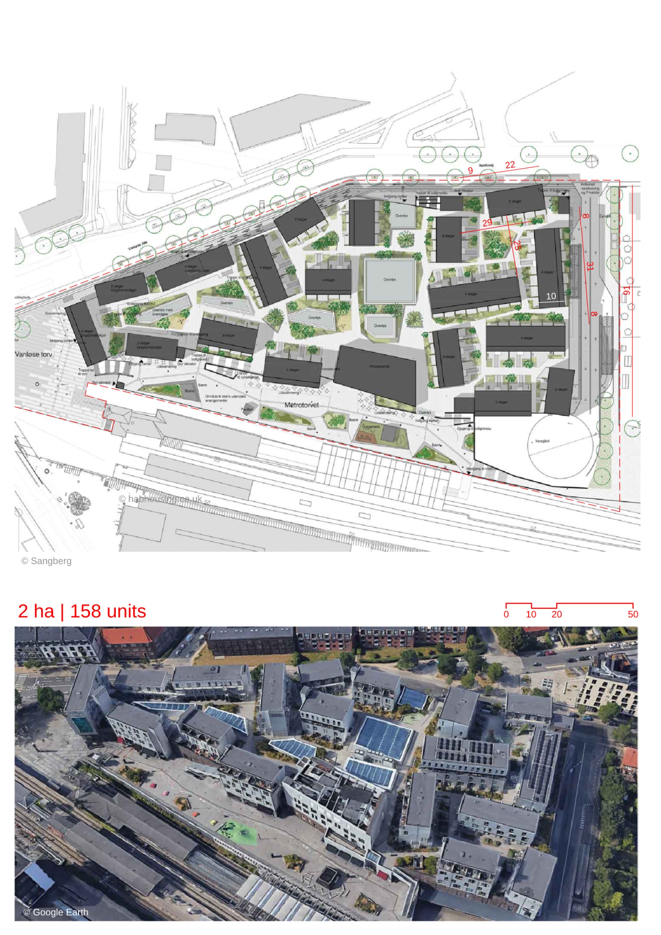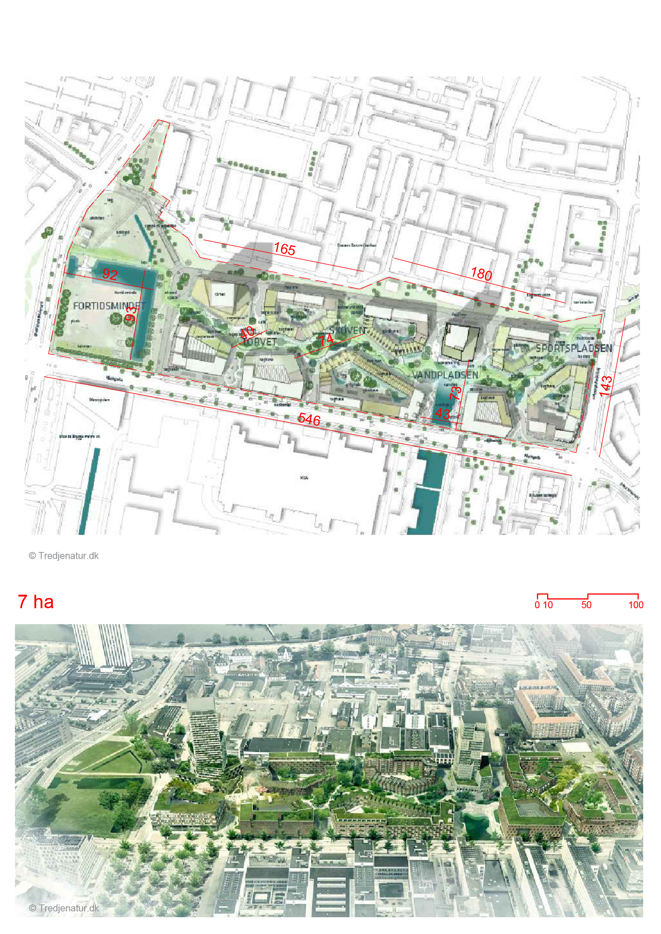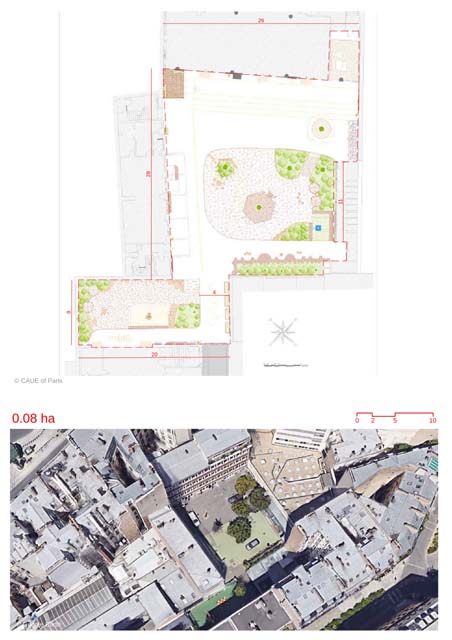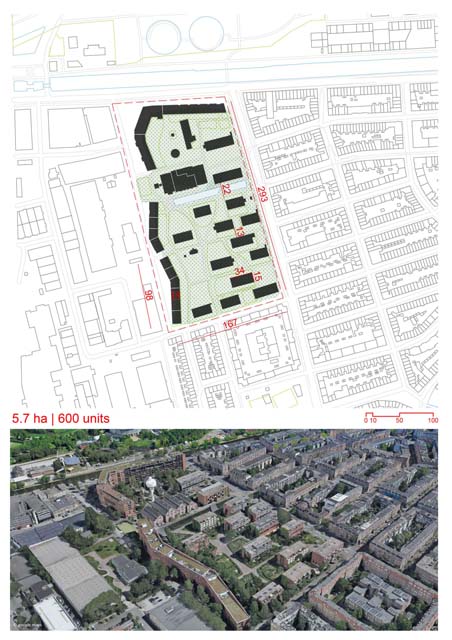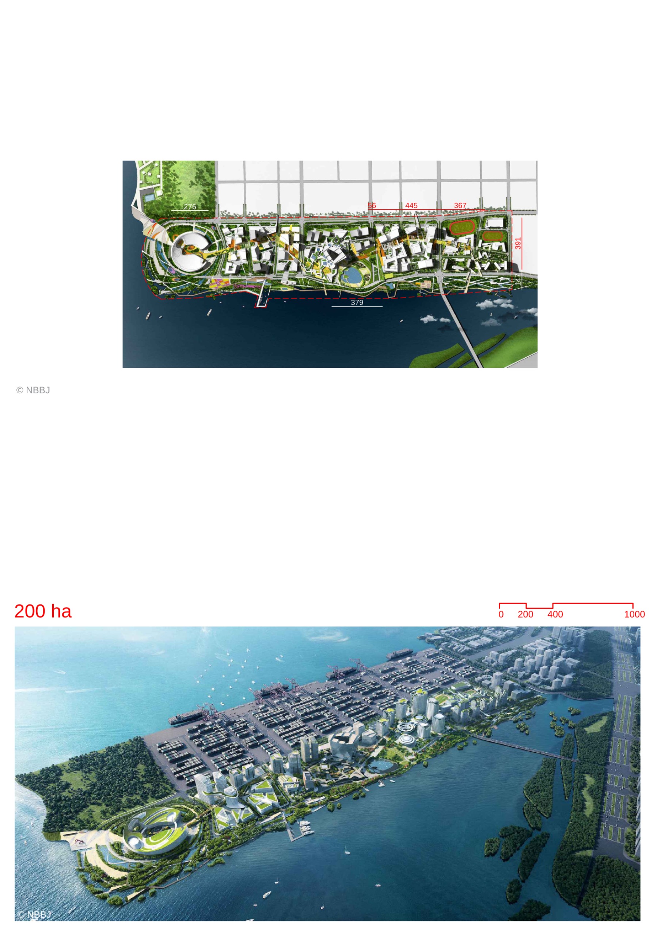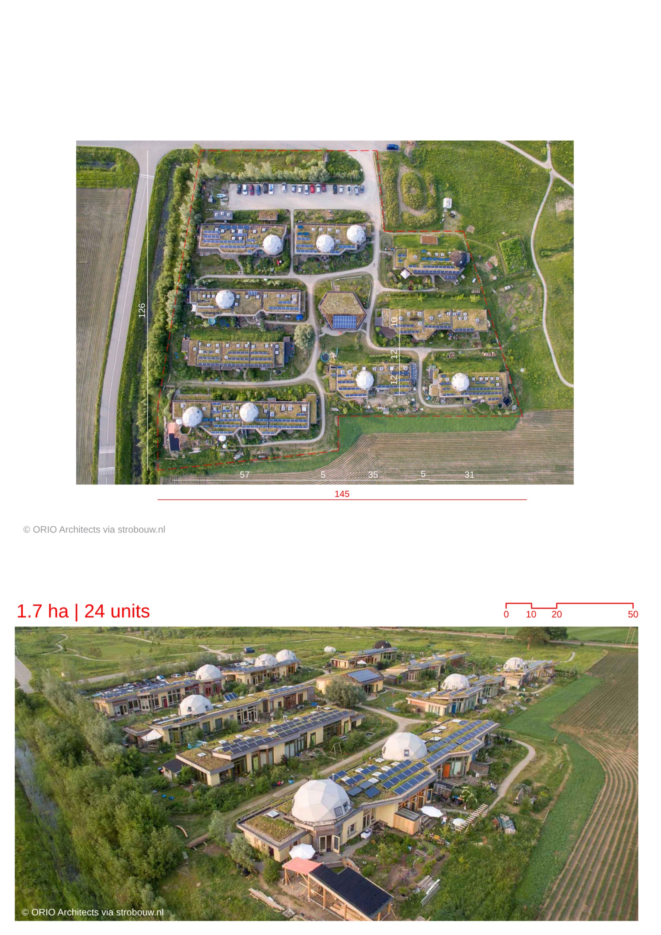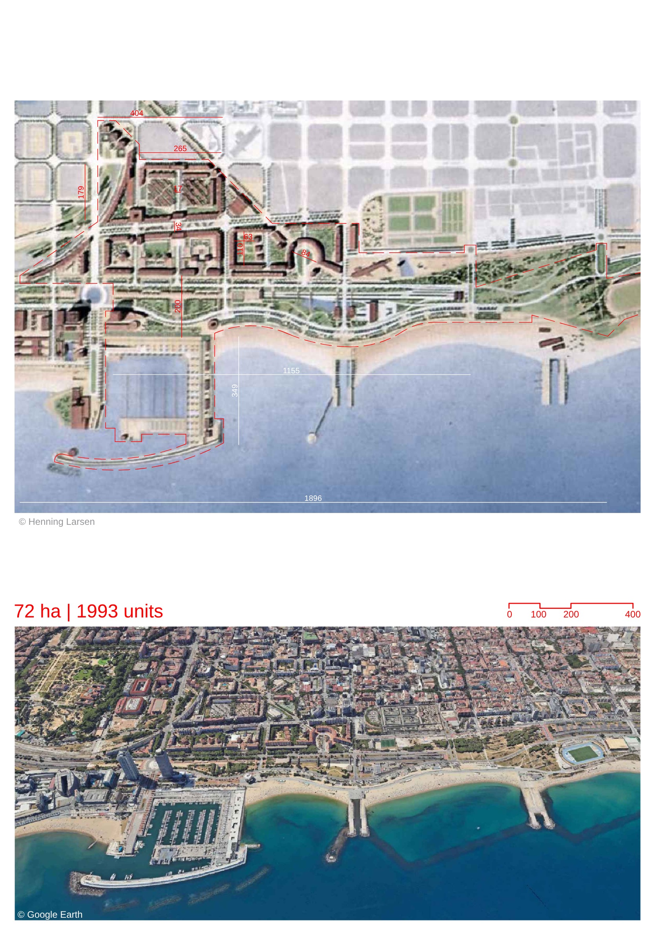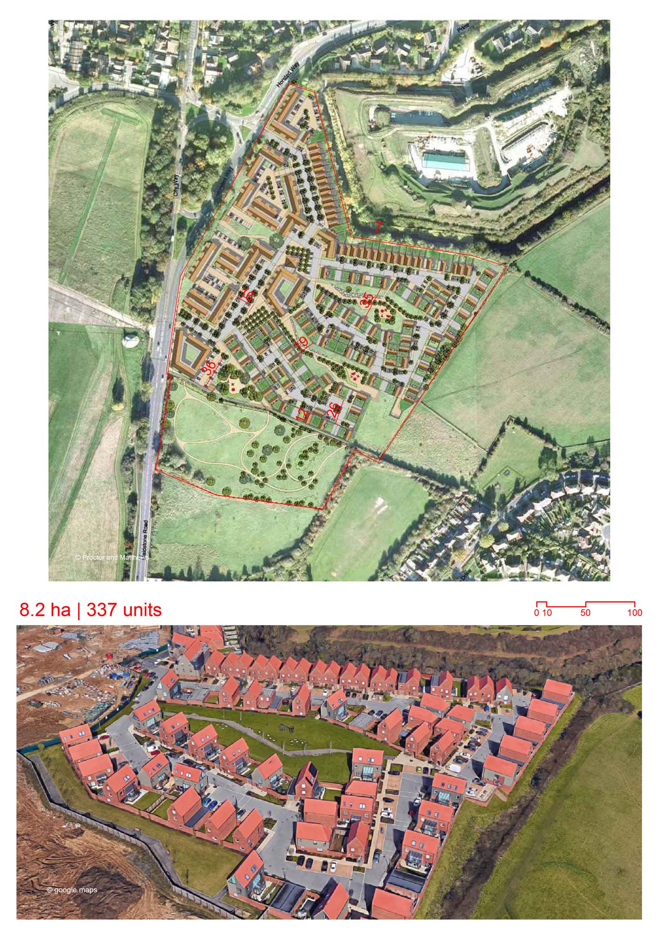
Details
Views:
468
Tags
Data Info
Author
PROCTOR AND MATTHEWS
City
Kent
Country
UK
Year
2013
Program
Residential development
Technical Info
Site area
80000 sqm
Gfa
0
sqm
Density
0 far
Population density
0
inh/ha
Home Units:
337
Jobs
0
Streetsroad:
0
%
Buildup:
0
%
NonBuild-up:
0 %
Residential
0 %
Business
0
%
Commercial
0
%
Civic
0
%
Description
- Consists of 337 new dwellings and includes retail, commercial, Extra Care accommodation, and community facilities.
- The project is a mixed-use, mixed-tenure development set within a suburban context.
- Inspired by the local heritage of Kent, the design of Horsted Park explores spatial enclosures reminiscent of Kentish villages.
- The layout responds to the site's semi-rural setting with new housing typologies based on Kent’s agricultural buildings.
- Apartment blocks are arranged to resemble local farmsteads.
- ‘Courtyard’ homes are designed to look like smaller farmstead barns.
- Clusters of detached and semi-detached dwellings are also inspired by local farmsteads.
- The dwellings consist of two to four-bedroom courtyard homes, designed with side gardens for optimal southern orientation, providing passive surveillance over public areas for safety.
- Shared courtyards or ‘yards’ foster intimate neighborhood groupings.
- The development is organized to provide a gradual transition from the more urban western edge of the site to the rural eastern edge.
- Apartment blocks on the western side offer a coarser grain, while courtyard houses on the eastern side have a finer grain to blend into the surrounding rural landscape.
- Two-storey semi-detached dwellings along the northern boundary reinforce the geometry of the nearby Fort’s moat, provide outdoor private amenity space and protecting the moat from public access.
- A cluster of taller four-storey buildings forms the central focus of the site, housing Extra Care accommodation, retail spaces, and community facilities, including offices and a shared flexible hall space.
- The development takes advantage of solar orientation, with homes designed to maximize natural daylight and reduce energy consumption.
- The central cluster of four-storey buildings serves as a townscape marker and focal point, and houses essential services such as Extra Care housing, retail, and community spaces.
- Additional commercial spaces are strategically located in the southwest corner of the site, benefiting from the exposure provided by Maidstone Road.
Urban Design and Masterplan
Housing Typologies and Composition
Site Layout and Massing Strategy
Sustainability Features
Community and Commercial Spaces
Location
Sources
Explore more Masterplans
|
