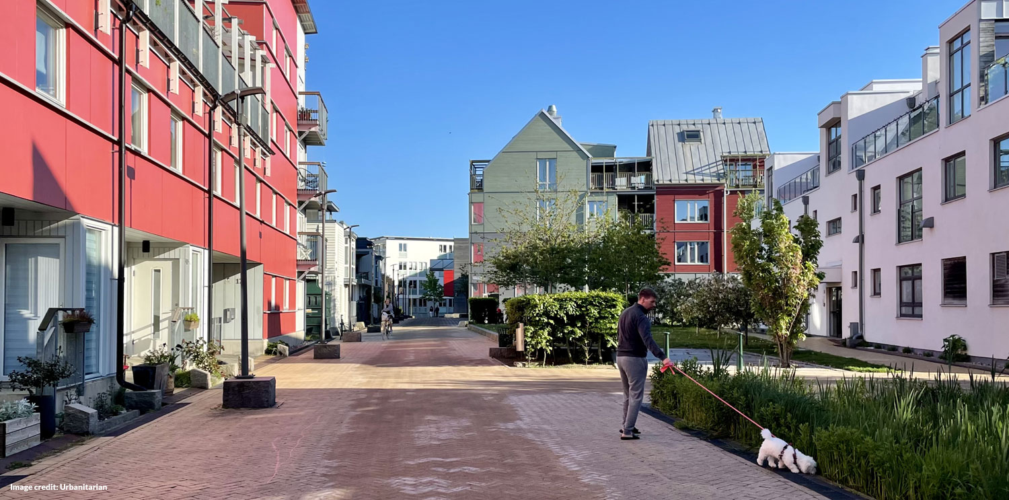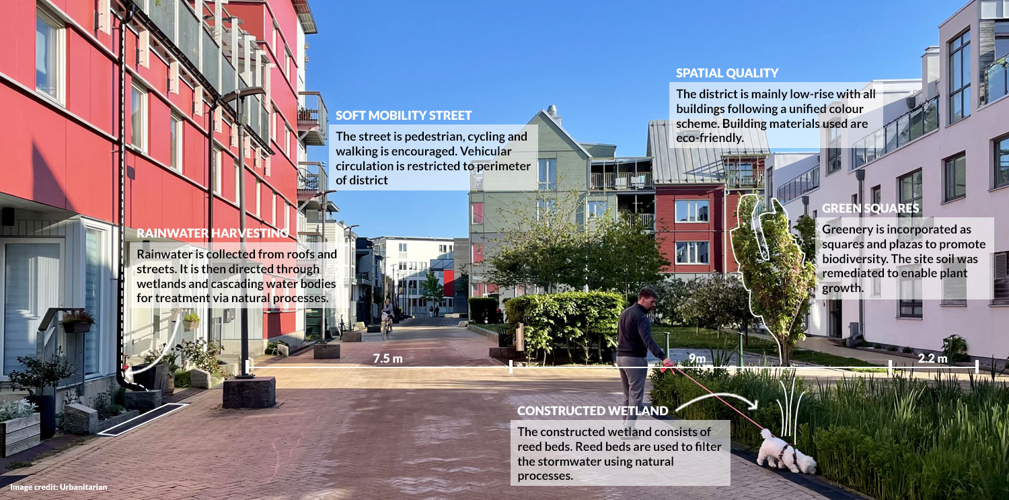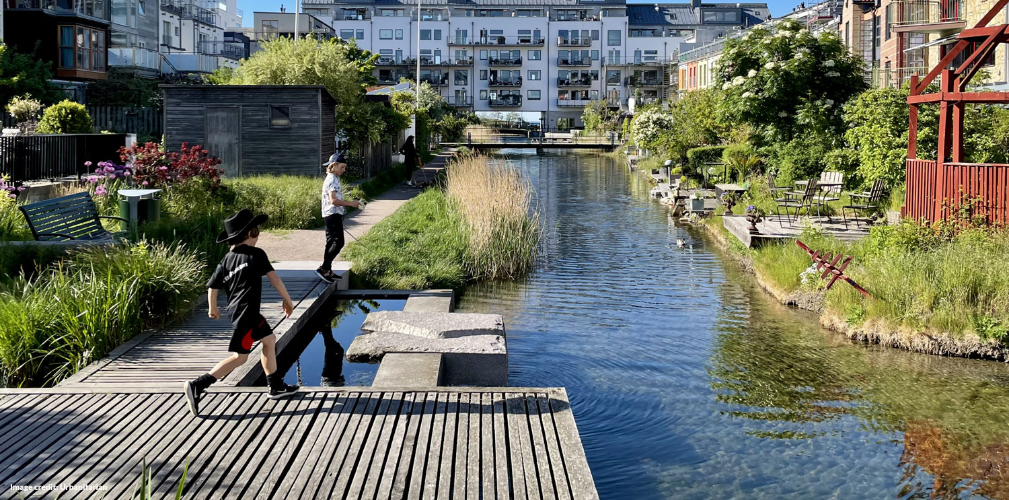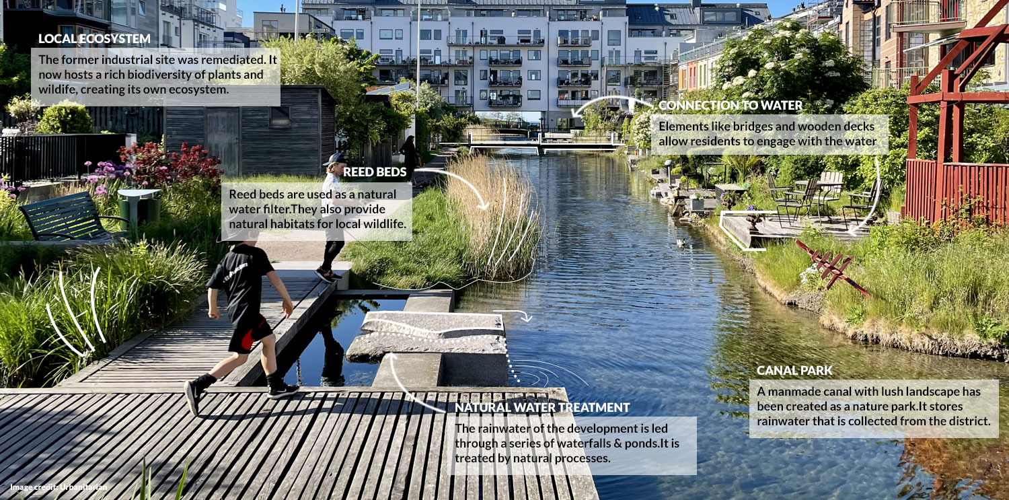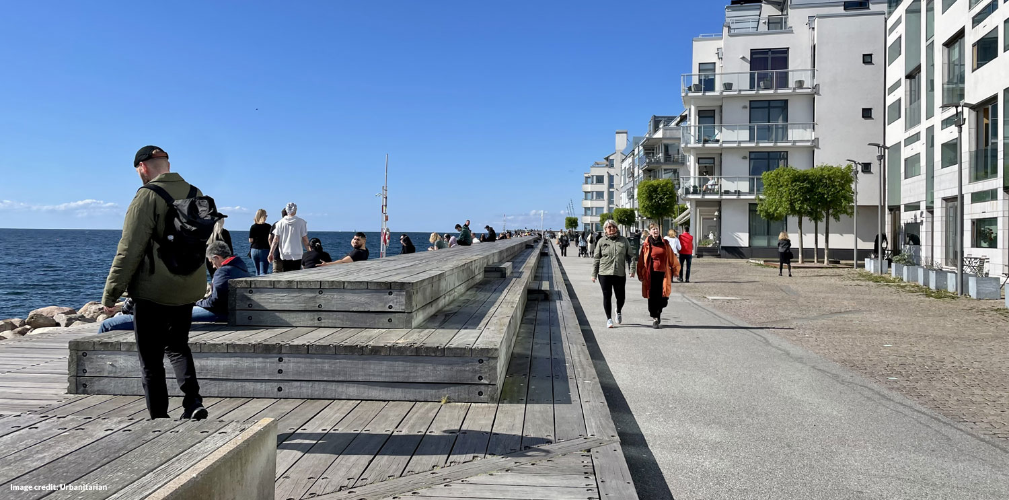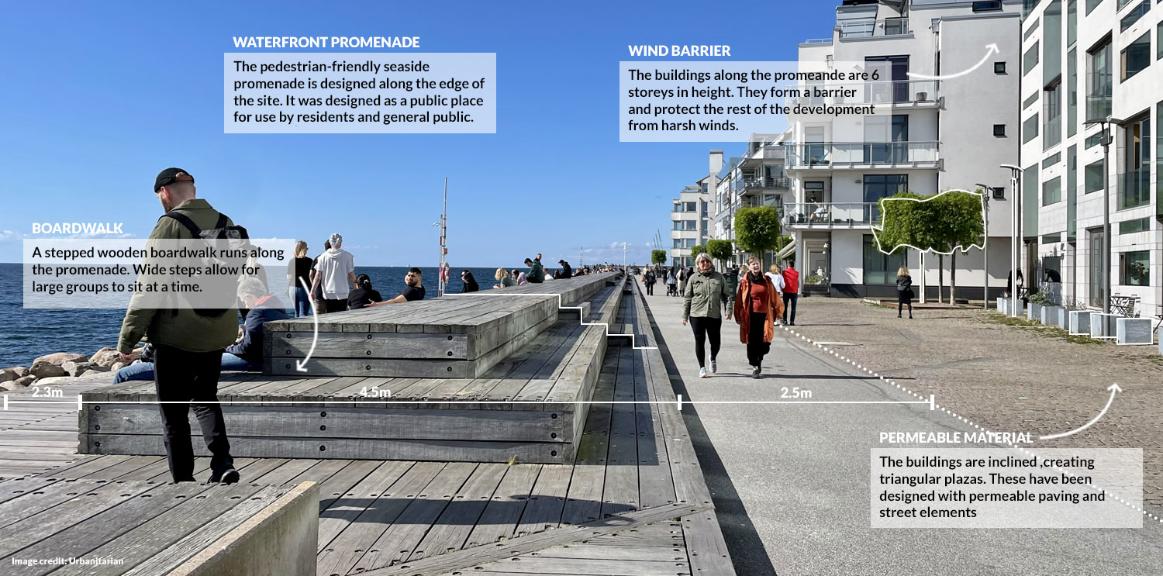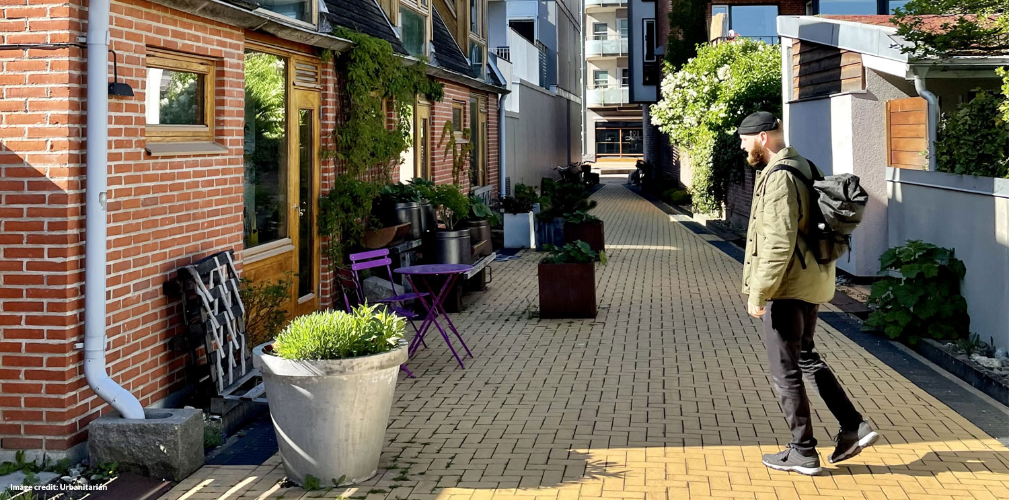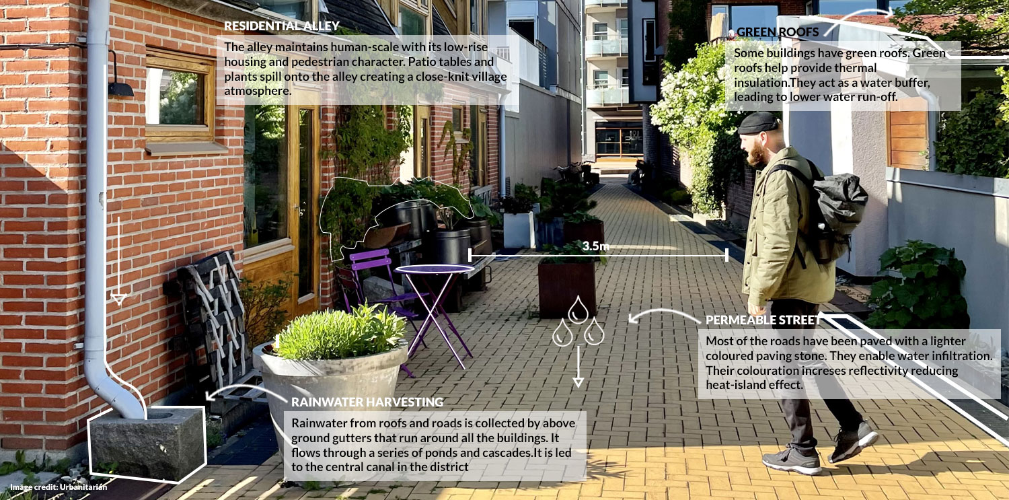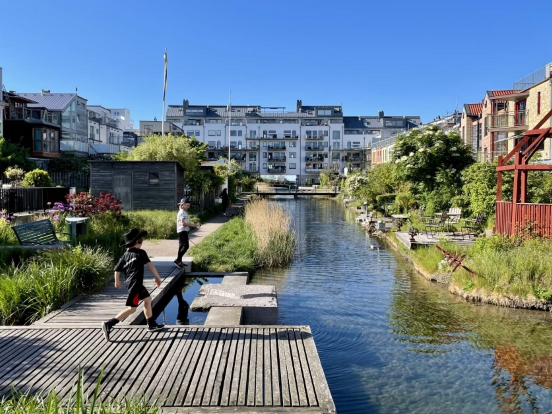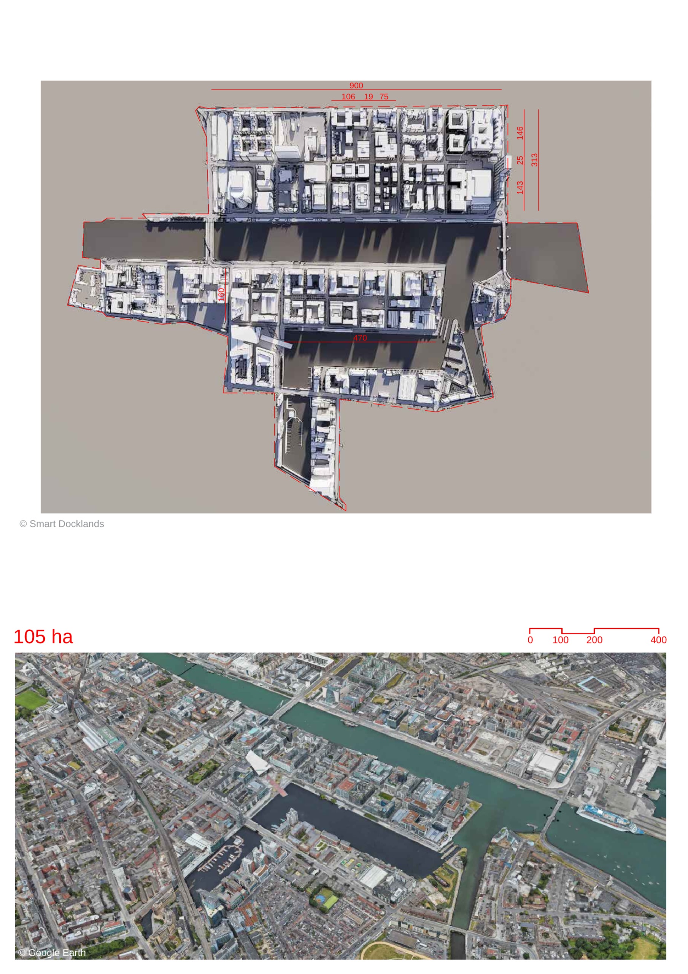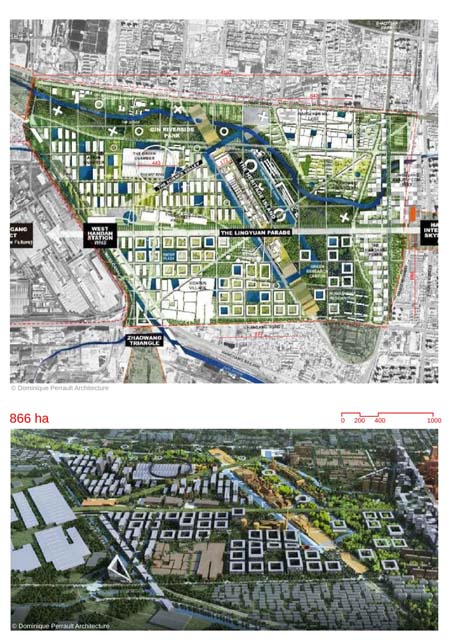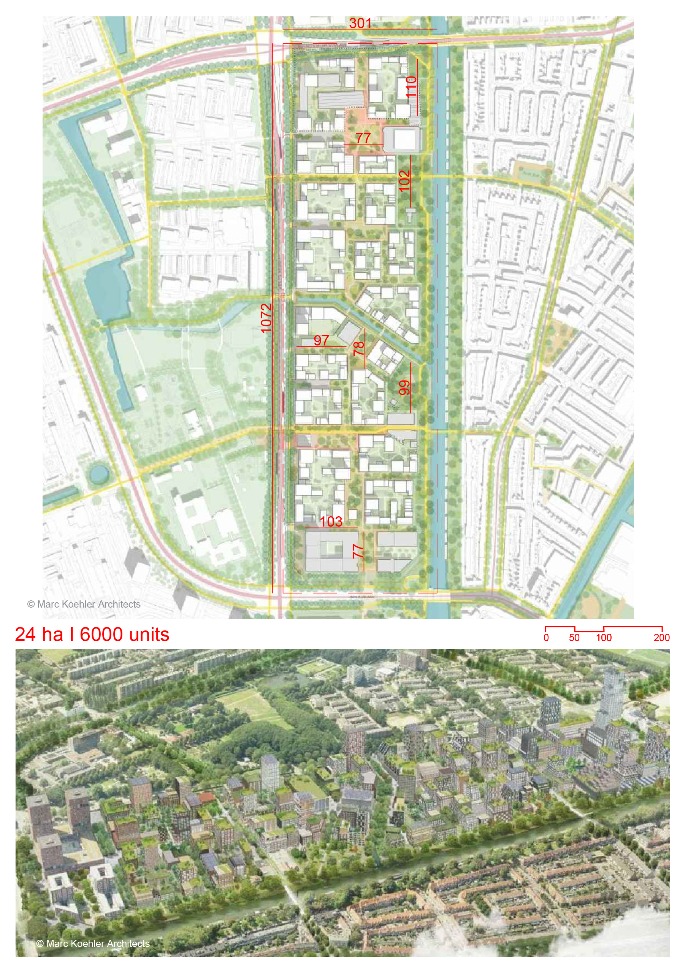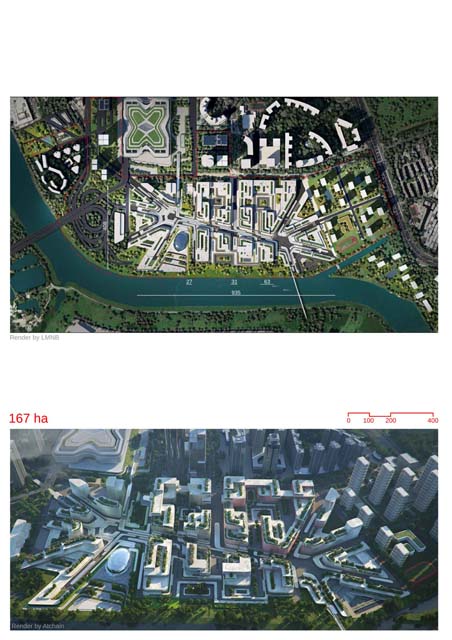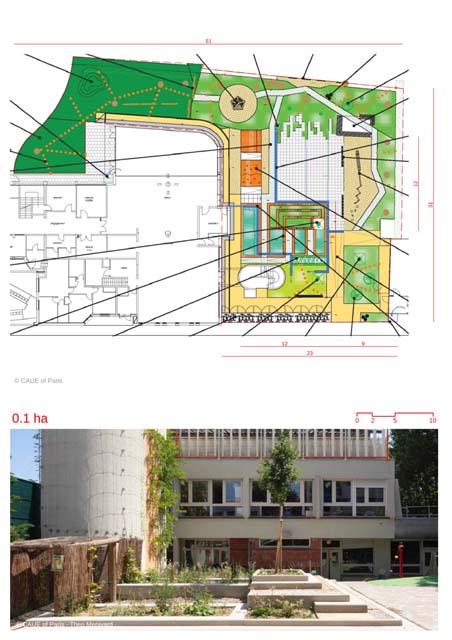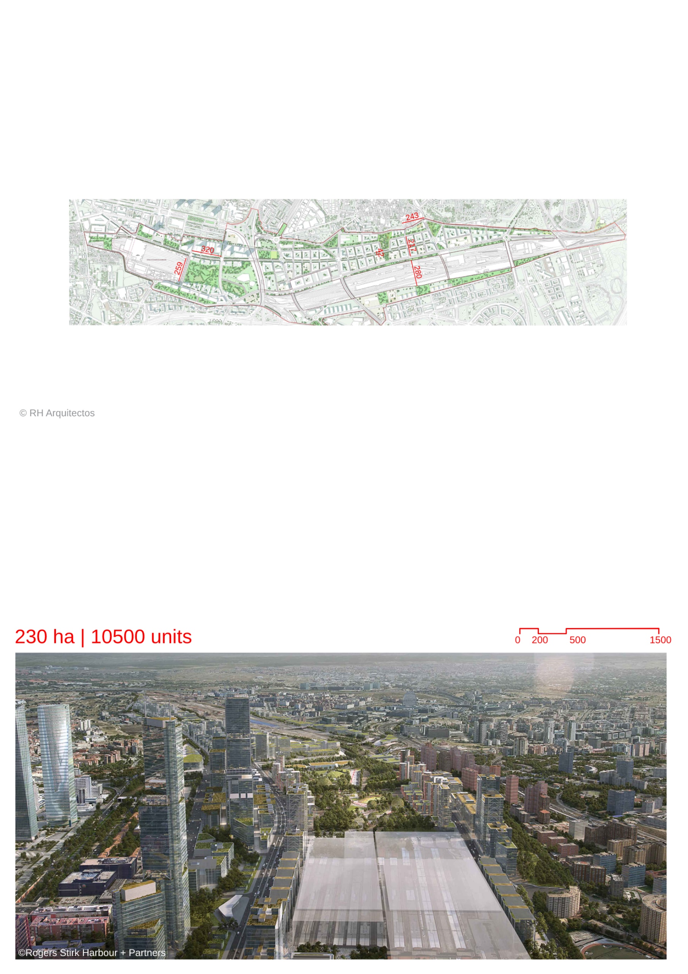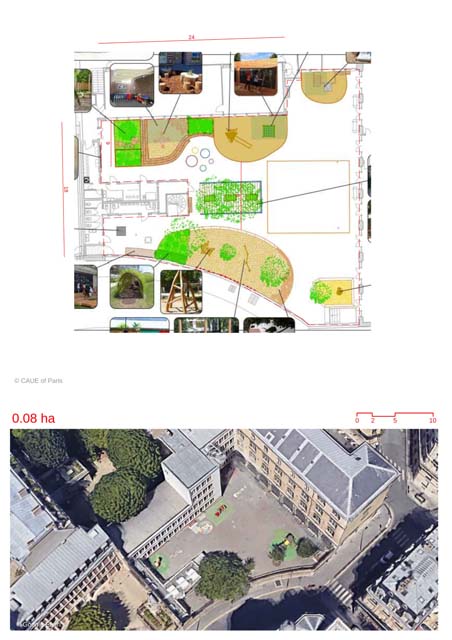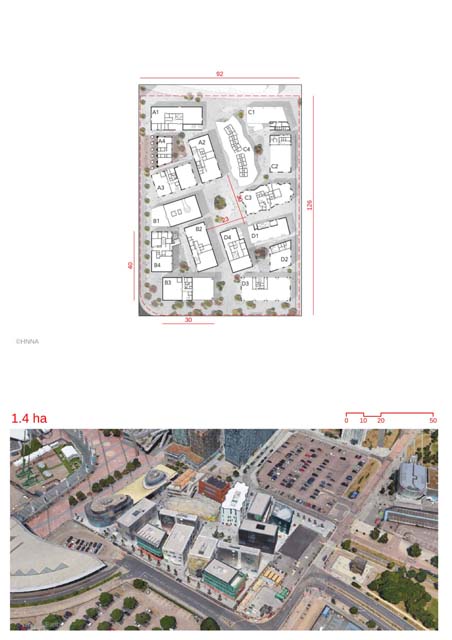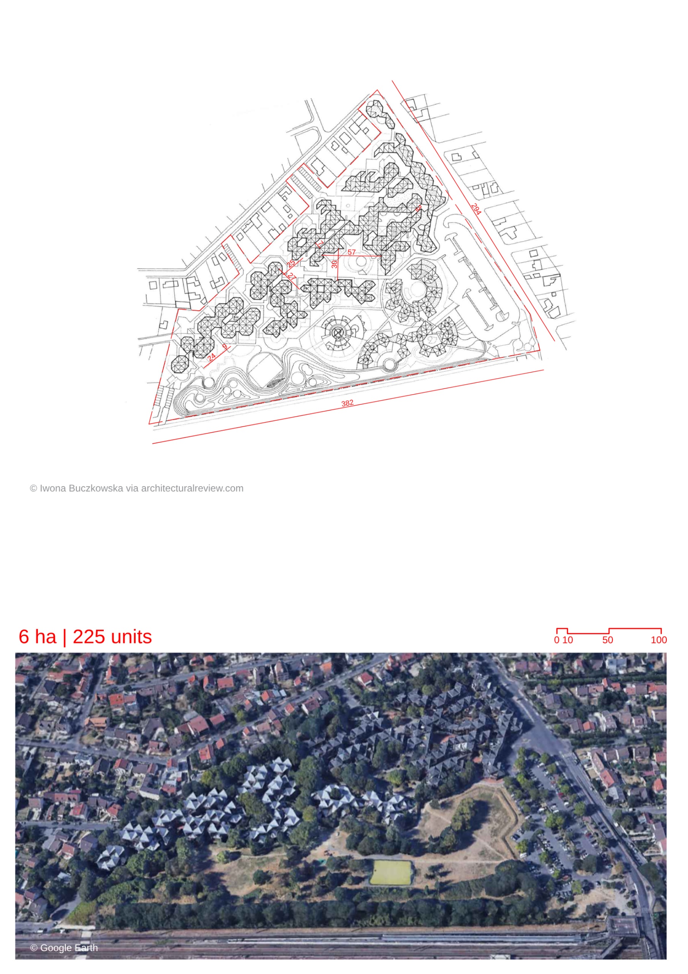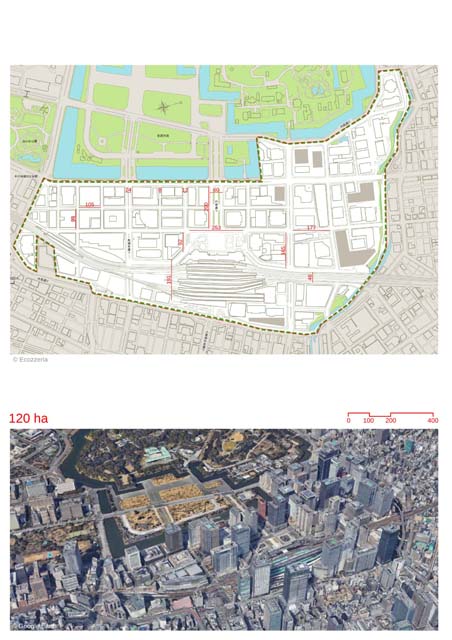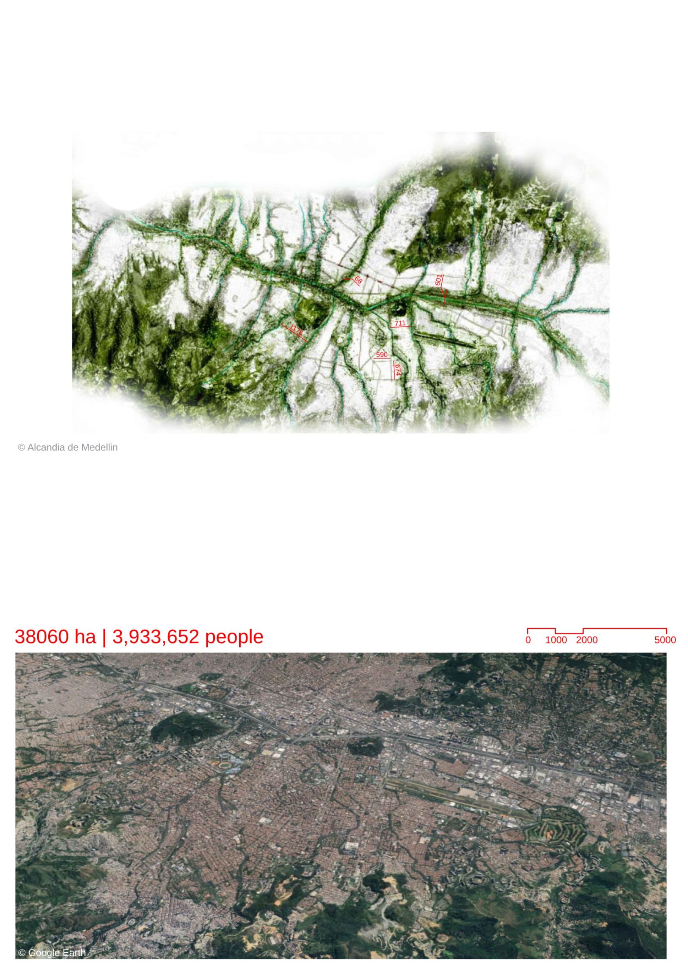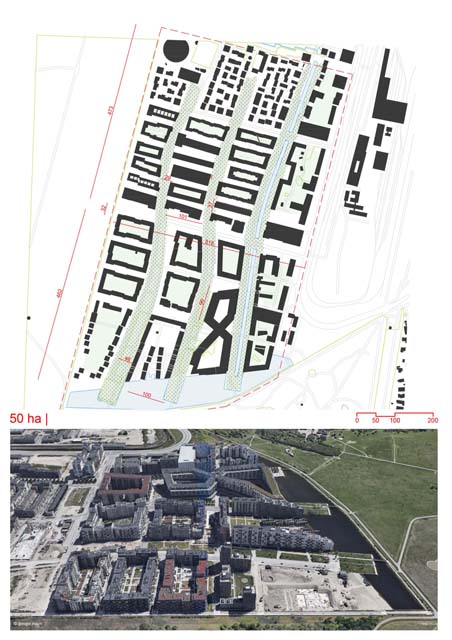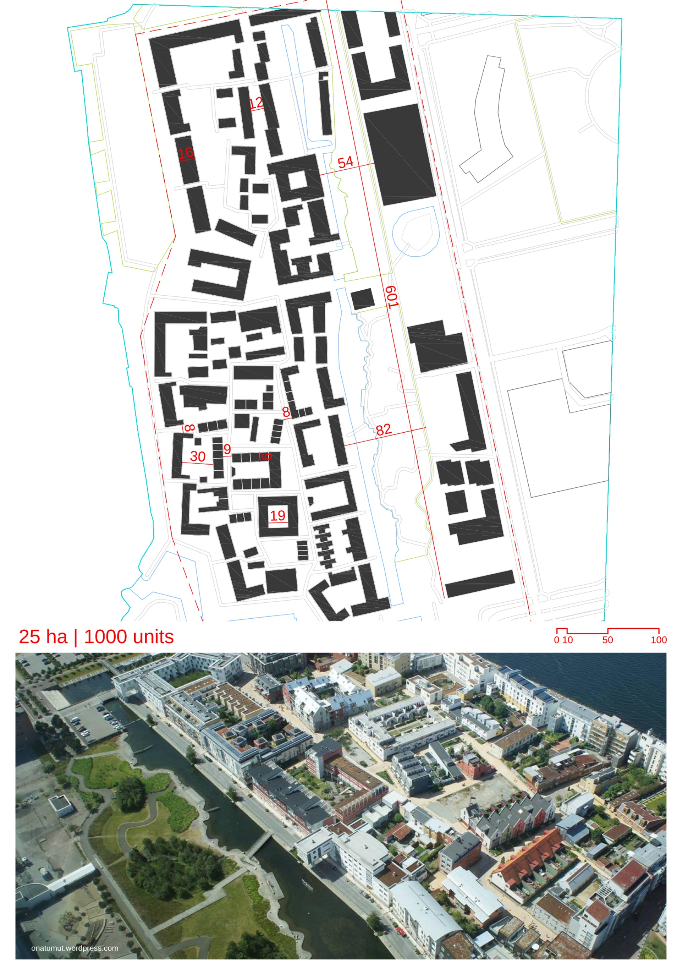
Details
Views:
4609
Tags
Data Info
Author
RENZO PIANO,KOLHBECKER
City
Malmo
Country
Sweden
Year
2001
Program
Sustainable Mixed Use Neighbourhood
Technical Info
Site area
180000 sqm
Gfa
184500
sqm
Density
1 far
Population density
1400
inh/ha
Home Units:
650
Jobs
0
Streetsroad:
0
%
Buildup:
0
%
NonBuild-up:
1 %
Residential
1 %
Business
0
%
Commercial
0
%
Civic
0
%
Description
- It is a sustainable mixed-use neighborhood that was first built to showcase sustainability in an international housing exhibition.
- It is a brownfield development built on former docklands. The existing polluted topsoil was replaced with 4” thick fertile soil as remediation.
- The layout consists of an irregular grid interspersed with parks, plazas, and gardens.
- The buildings at the perimeter of the site are higher and reduce in height as one moves inwards. The perimeter buildings act as wind barriers for the region.
- The buildings formed at the center acquire a human scale. Residences are placed amidst semi-public pedestrian streets.
- The twisting Torso is a 54-story mixed-use tower that acts as a central landmark for the region.
- Buildings are oriented south to take advantage of passive heating. They are of narrow depth to enable maximum daylighting.
- The main principle behind the district is that it sources 100% of its energy from renewable sources. -The masterplan has two linear water elements running North-South as its axes.
- Electricity is generated from solar panels and wind turbines. Heat pump extracts heat from the water and underground reservoirs for space heating purposes.
- Waste is segregated in the individual dwellings. It is treated in the area’s sewage plant. Some waste is converted to biogas which is used as fuel for public transport. The nutrients from the waste are extracted and used for agriculture.
- Stormwater management is through above-ground gutters. They are directed through a series of waterfalls and ponds which helps in purifying the water and is aesthetically pleasing as well.
- Standpromenade is a waterfront promenade running along the ocean’s edge. It features a boardwalk. - Kanalparken is a canal park. It is a man-made landscaped canal.
- The gardens and public spaces help improve biodiversity. Other green features include courtyards, nesting shelf facades, and the green roofs.
- Parking is situated at the perimeter of the district. More emphasis is given to the use of public transport which is located at every 300m of residences.
The Layout
Self-sufficiency
Landscape and Biodiversity
Mobility
Location
Deep Dive
Explore a dynamic and data-rich visualization of this masterplan through an embedded Aino.World interactive map. This feature provides a detailed spatial representation of the development, with color-coded information layers highlighting: Buildings – categorized by function and usage ; Green Areas – parks, public spaces, and ecological zones; Points of Interest (POI) – key landmarks, amenities, and services This map allows users to navigate through the masterplan intuitively, gaining insights into the urban fabric, land use distribution, and connectivity of the area. Dive into the details and analyze how different elements interact within the cityscape.
Streetscapes
Explore the streetscapes related to this project
|
Urbanscapes
Explore the urbanscapes related to this project
|
Sources
Explore more Masterplans
|
