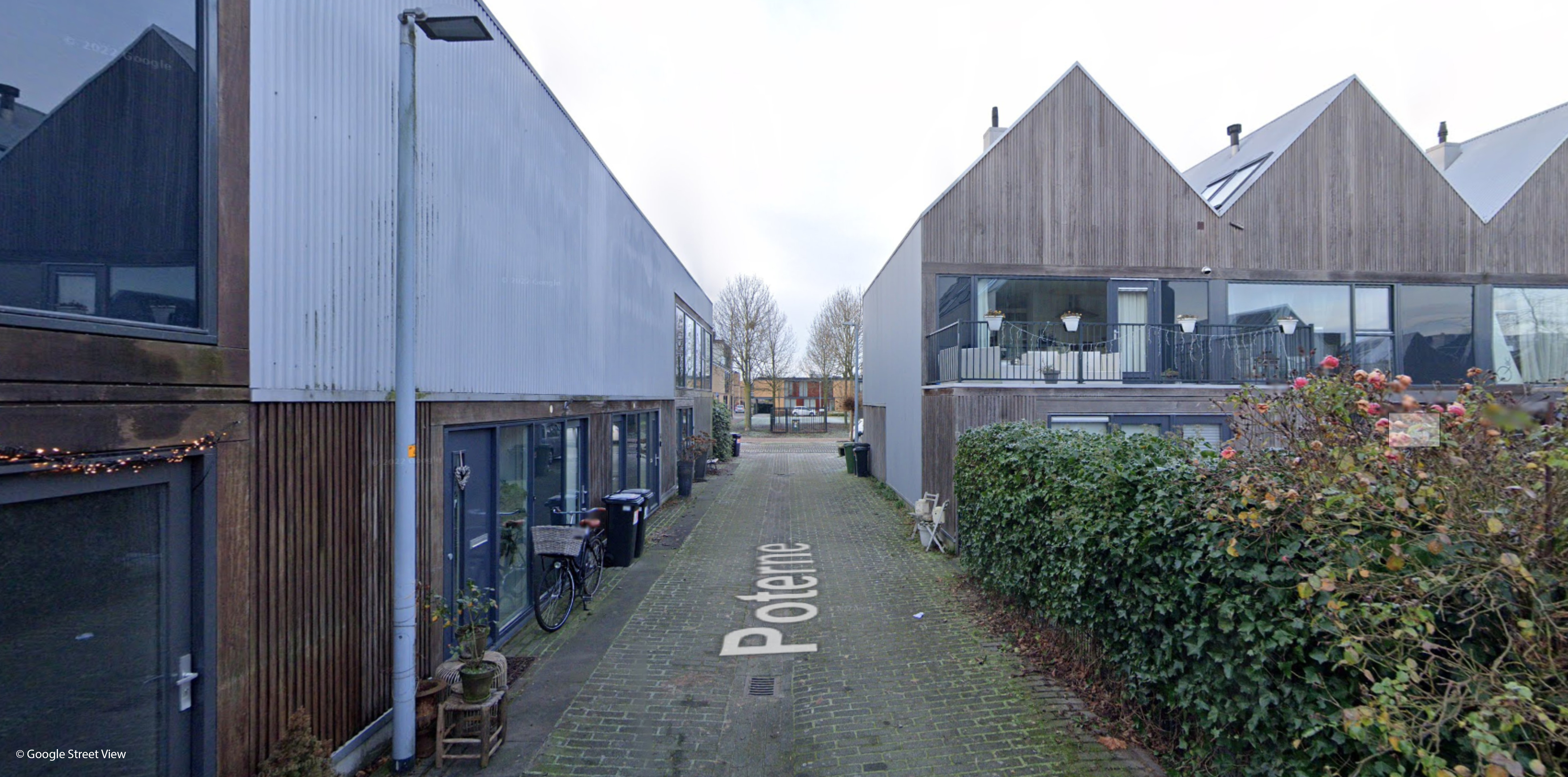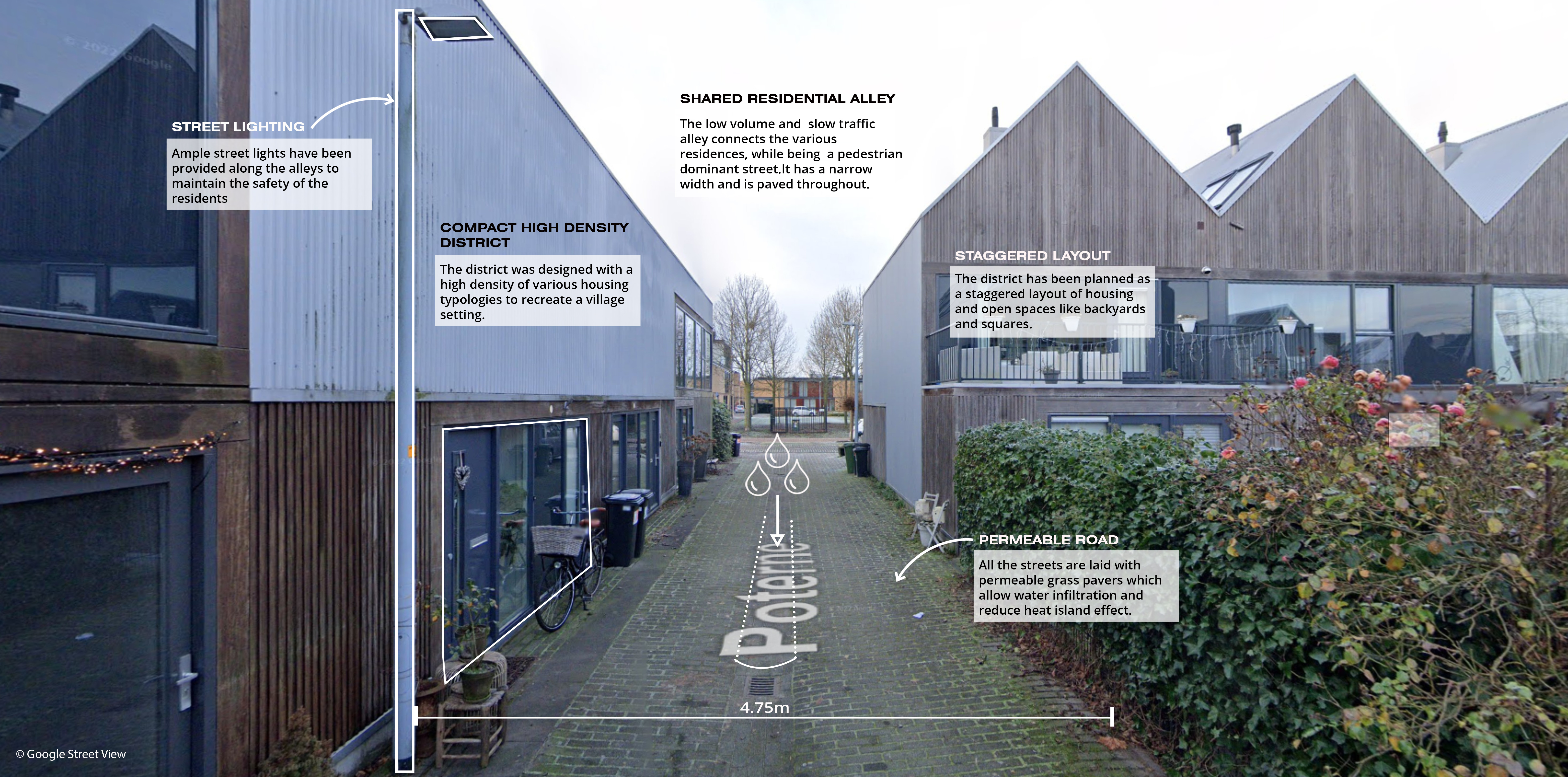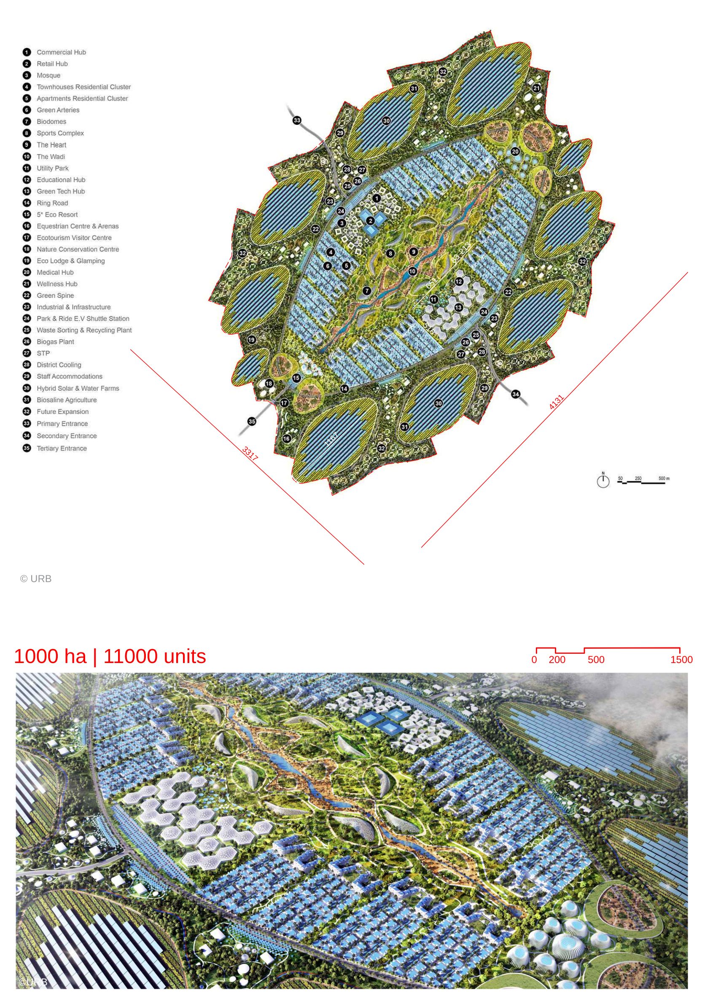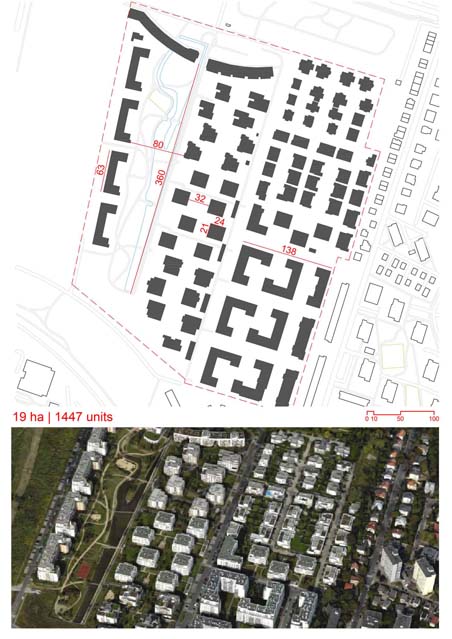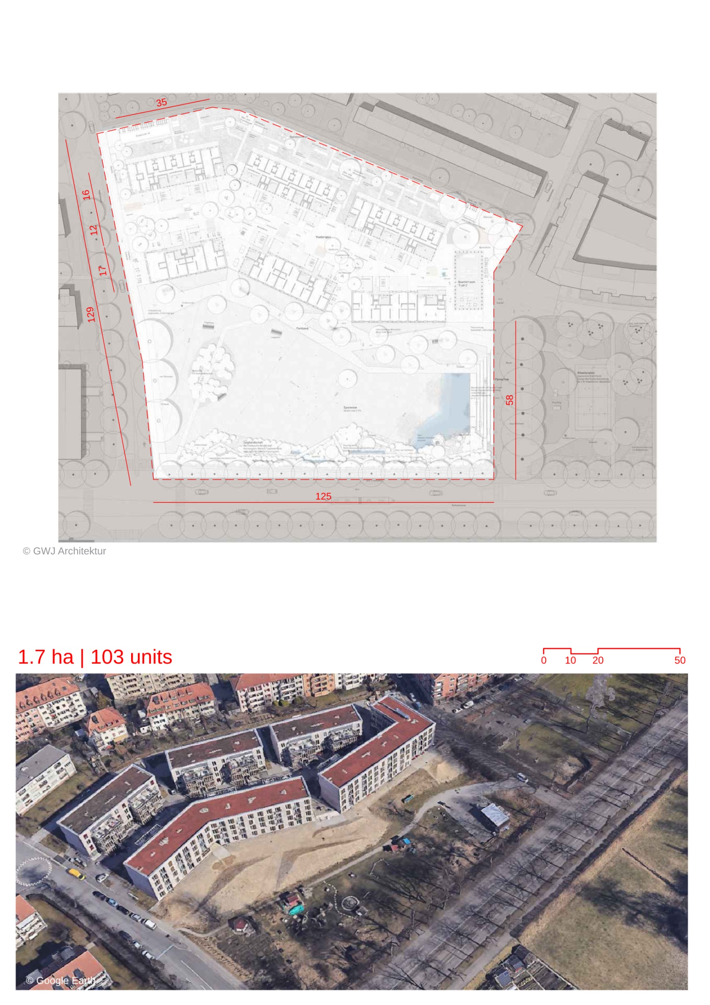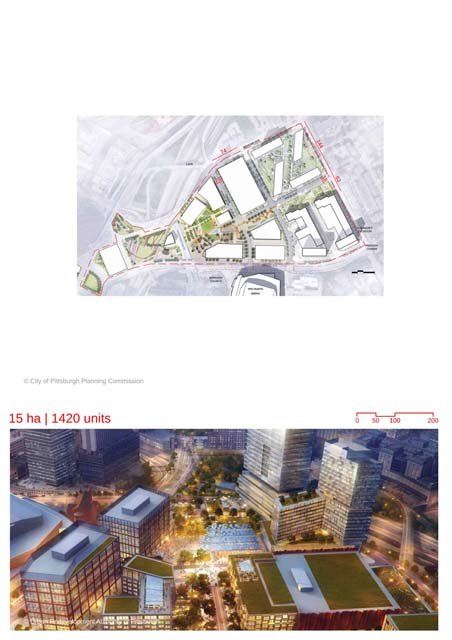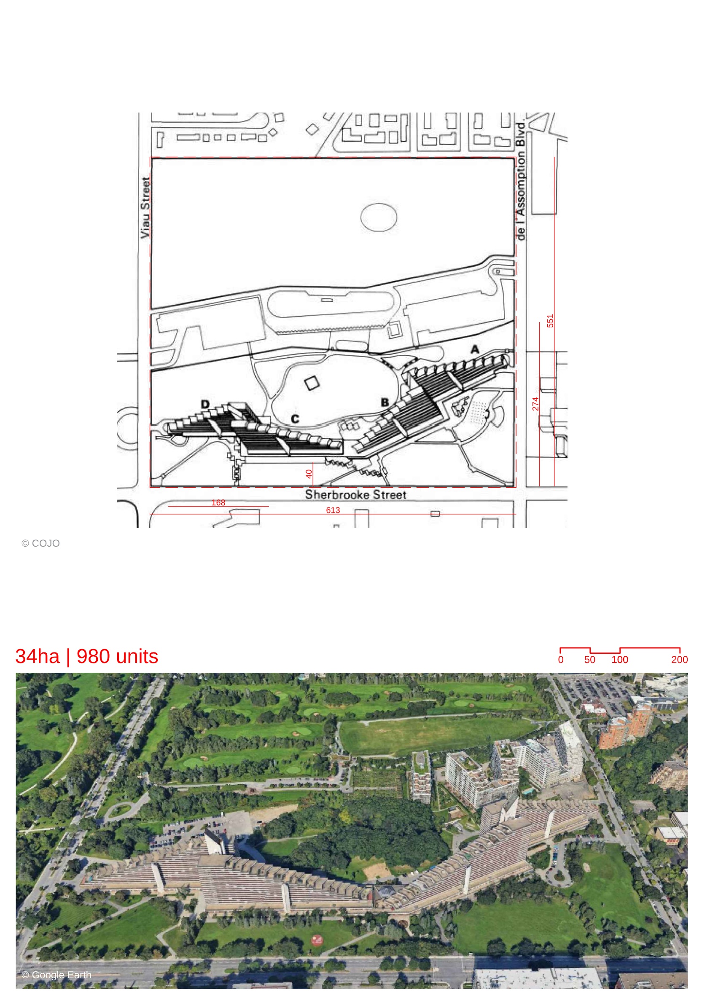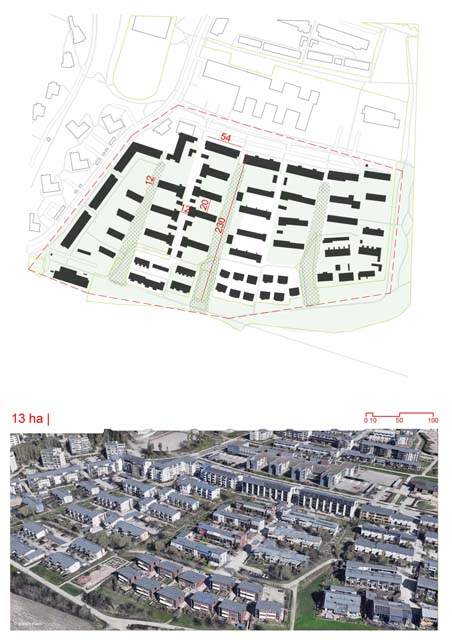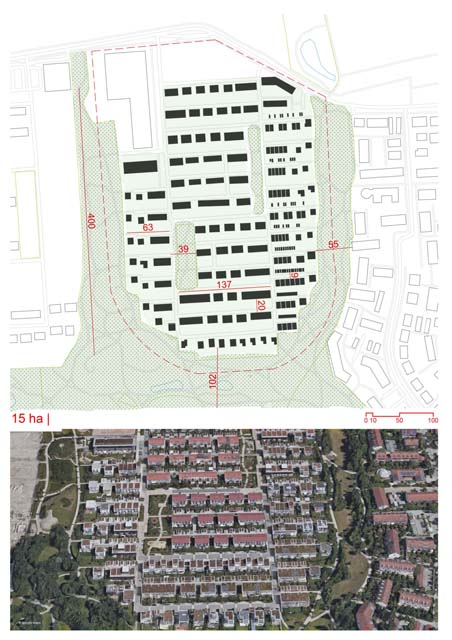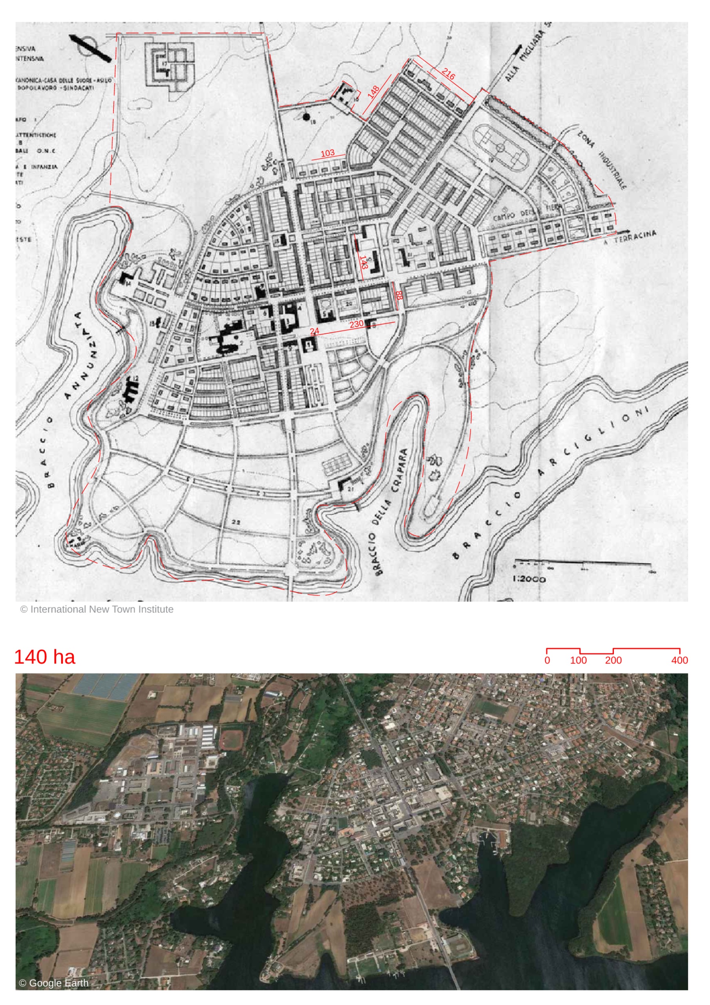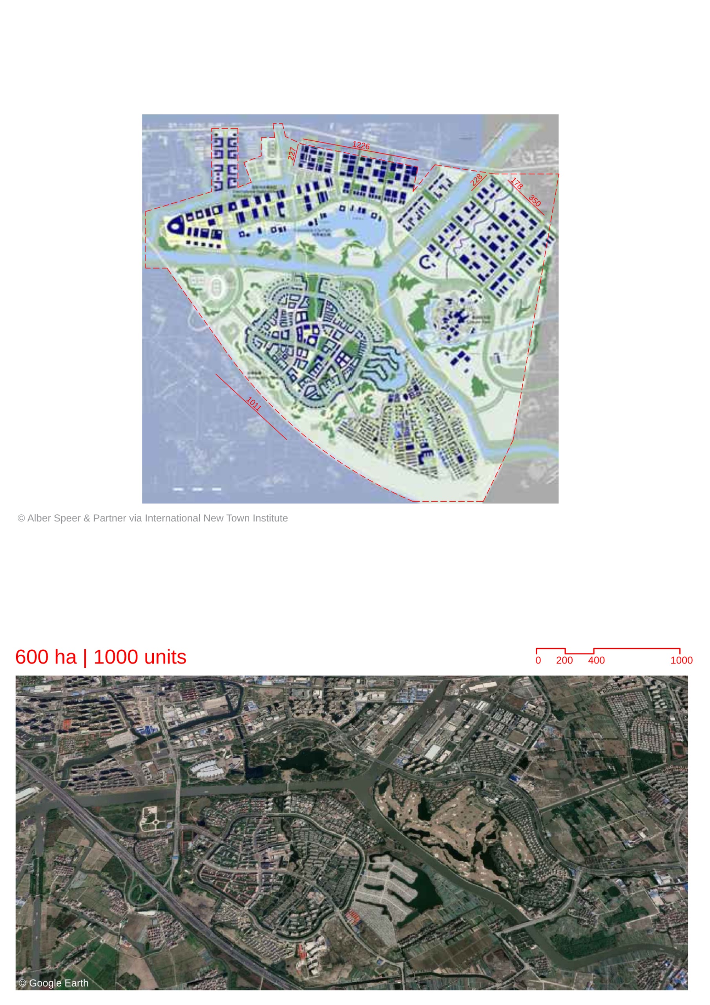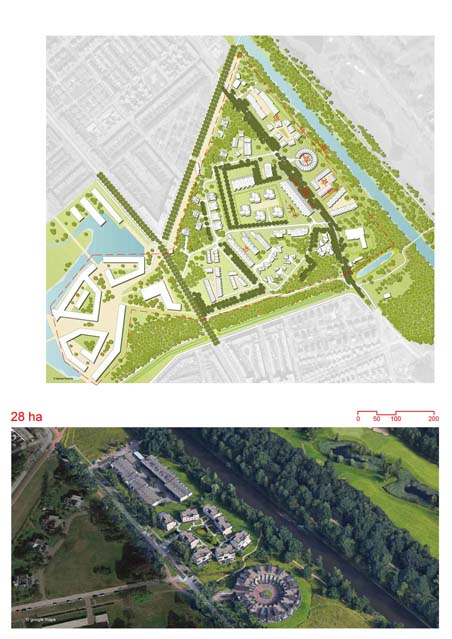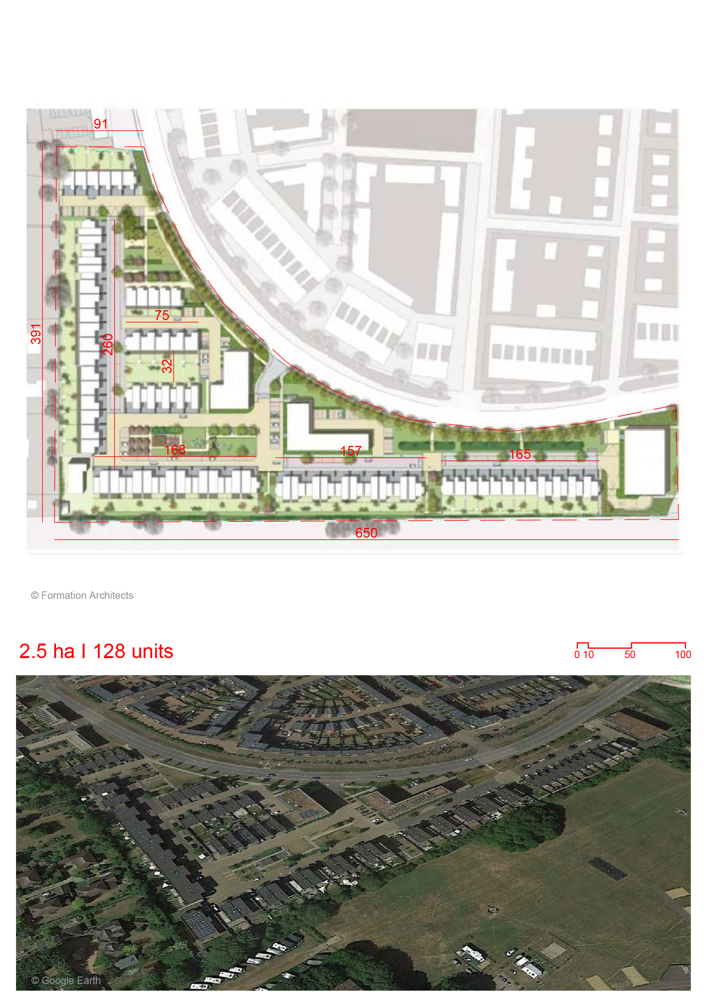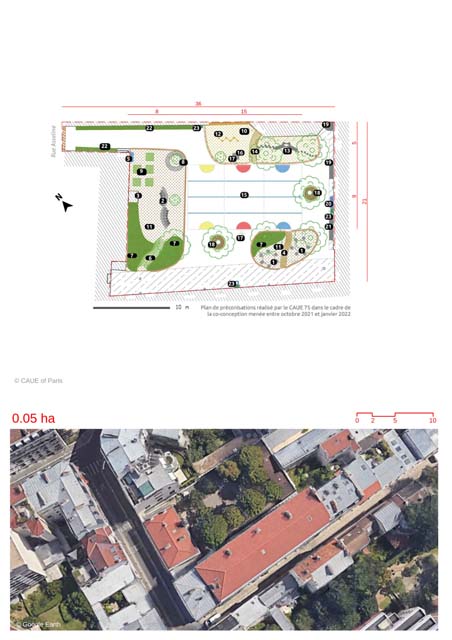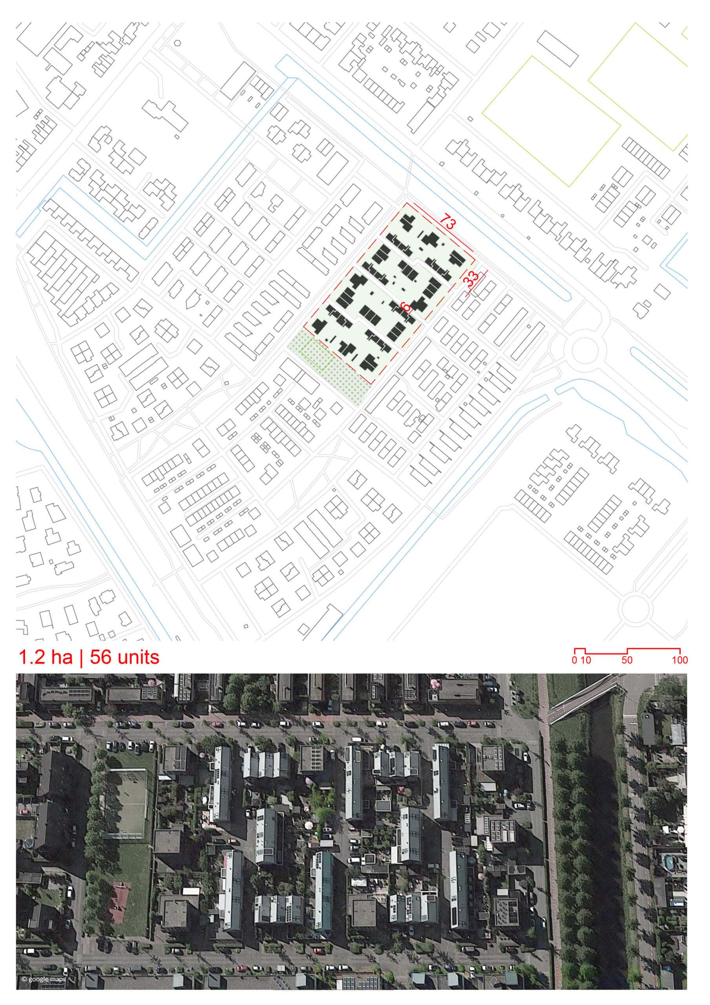
Details
Views:
402
Tags
Data Info
Author
S333
City
Vijfhuizen
Country
The Netherlands
Year
2023
Program
Residential development
Technical Info
Site area
12000 sqm
Gfa
0
sqm
Density
0 far
Population density
120
inh/ha
Home Units:
56
Jobs
0
Streetsroad:
0
%
Buildup:
0
%
NonBuild-up:
0 %
Residential
1 %
Business
0
%
Commercial
0
%
Civic
0
%
Description
- Dense housing development situated on small plots. It accommodates a wide range of house types and cost categories, responding to diverse housing needs.
- The design creates an atmosphere of "regular irregularity", giving the development a village-like density that feels cosy and intimate despite the high density.
- The project is broken into two phases: Phase 1 includes 42 dwellings (90-125 m²) and Phase 2 adds 14 dwellings (160-250 m²).
- The homes are conceived as a series of generic "farm-like" buildings, offering a limited number of base house types but with opportunities for customization, such as selecting ground-floor extensions and roof additions.
- The variety in customization leads to complex and varied spaces between the buildings.
- Diagonal views are created across private and collective spaces.
- Building costs for the development were approximately EUR 6,800,000, indicating the project's emphasis on cost-efficiency.
- The compact, village-like layout supports a sustainable form of dense housing, reducing the footprint of individual homes and promoting efficient land use.
- The homes retain a farm-like aesthetic, blending modern urban housing with traditional rural forms, making it visually engaging while maintaining a practical and compact form.
- The project's design is a response to the limitations of standard row housing, innovating to meet the challenge of providing a wide variety of homes on small plots.
Urban Design and Masterplan
Housing Typologies and Customization
Sustainability and Cost
Architectural Features
Location
Streetscapes
Explore the streetscapes related to this project
|
Sources
Explore more Masterplans
|
