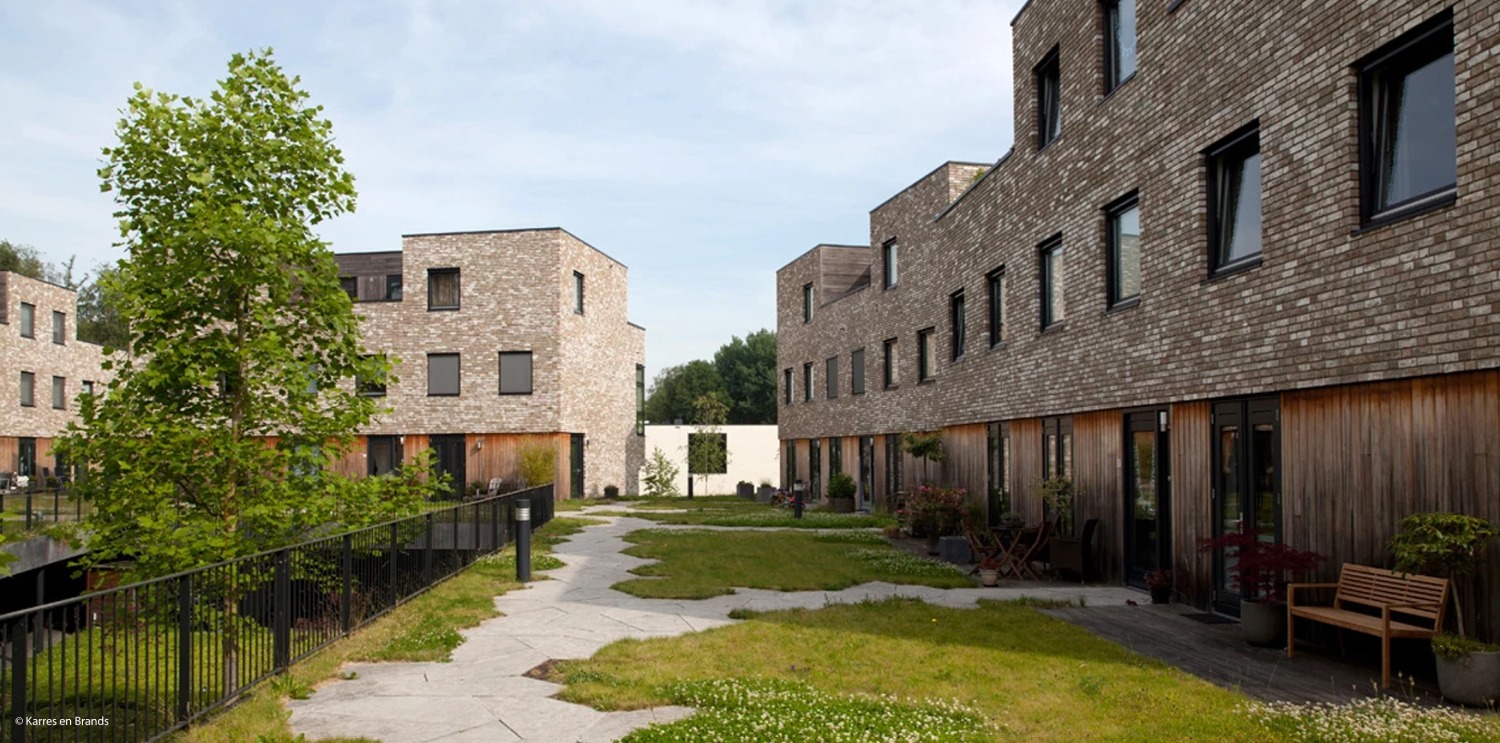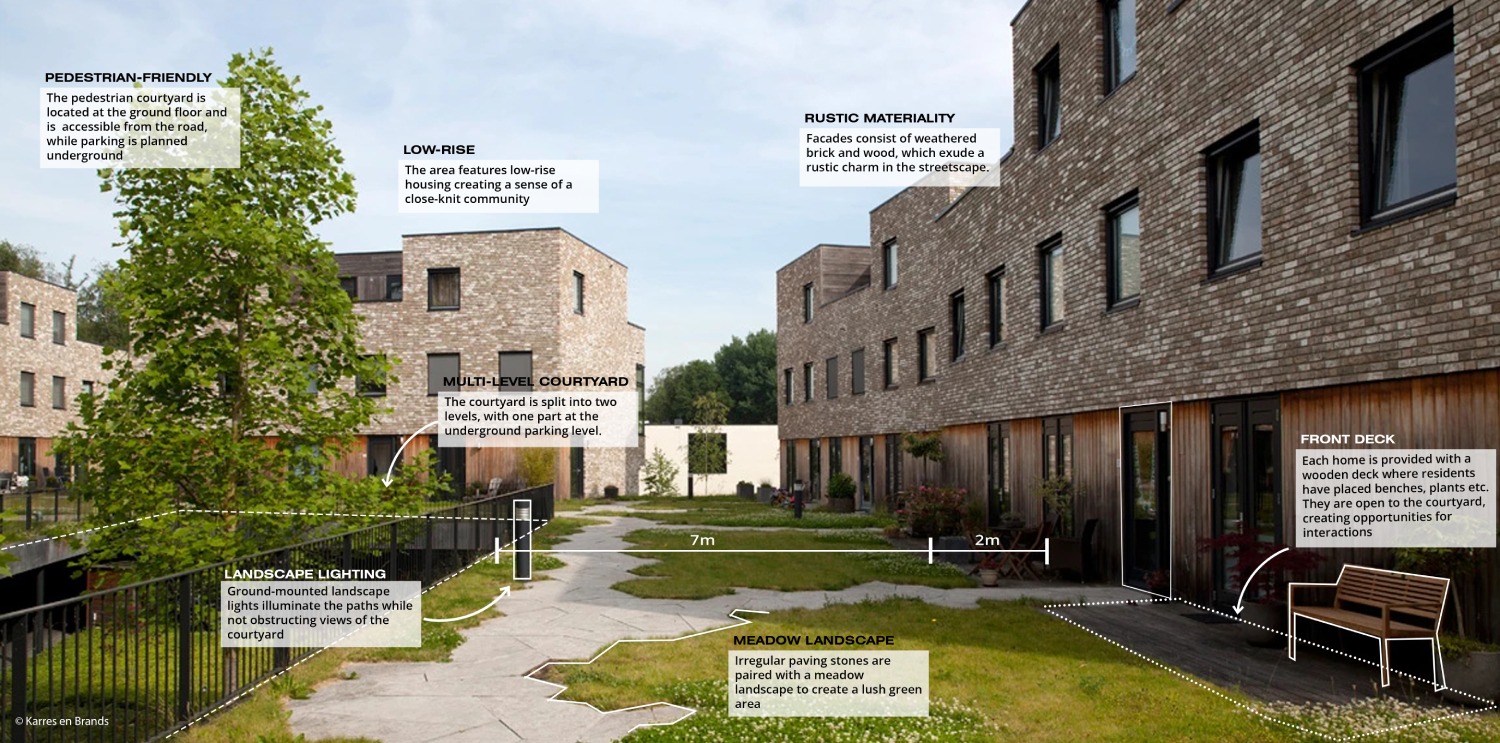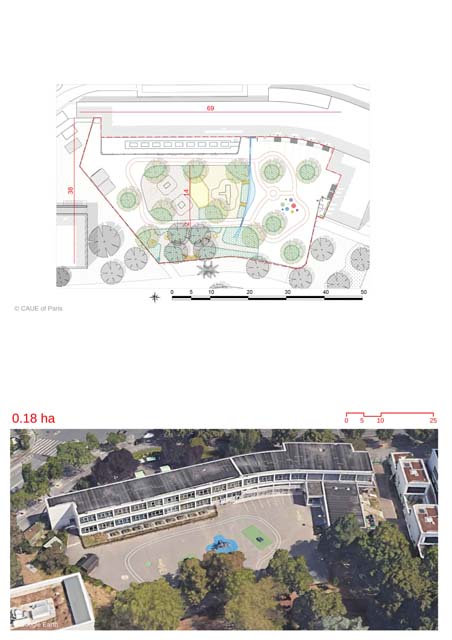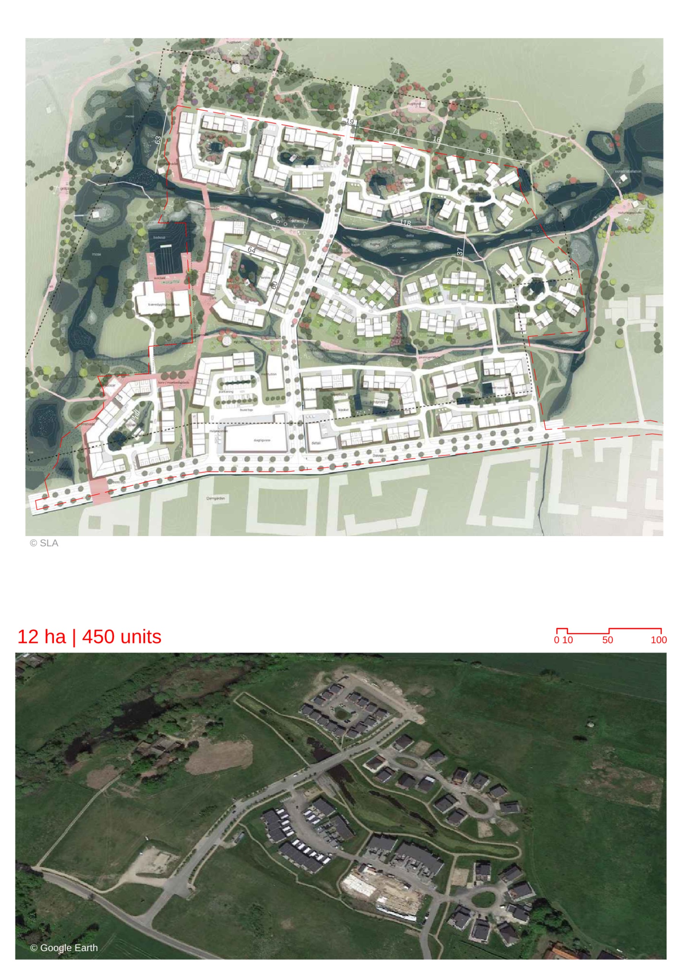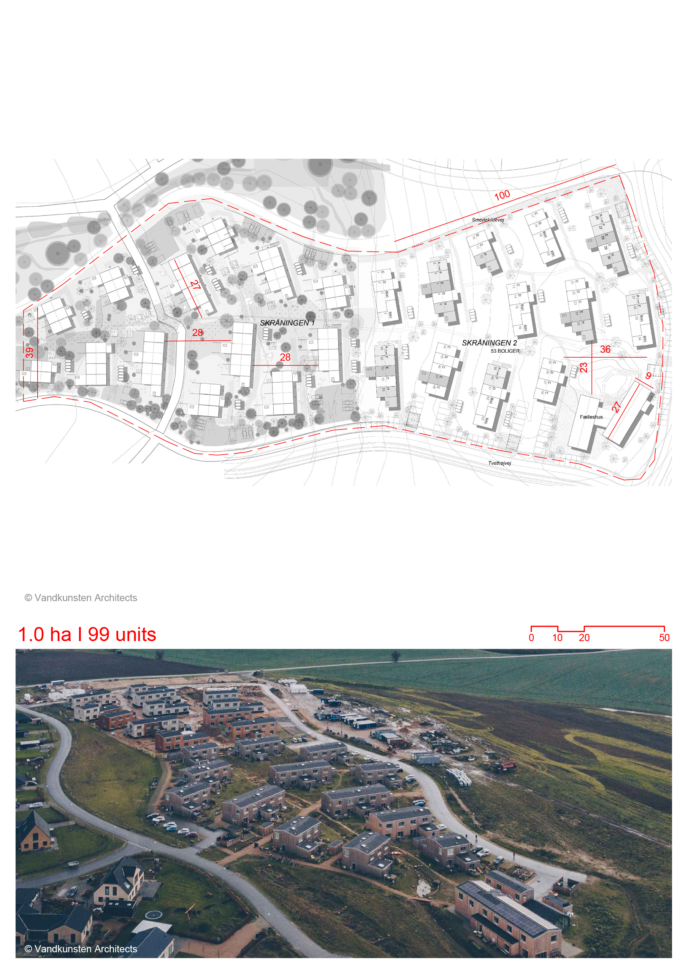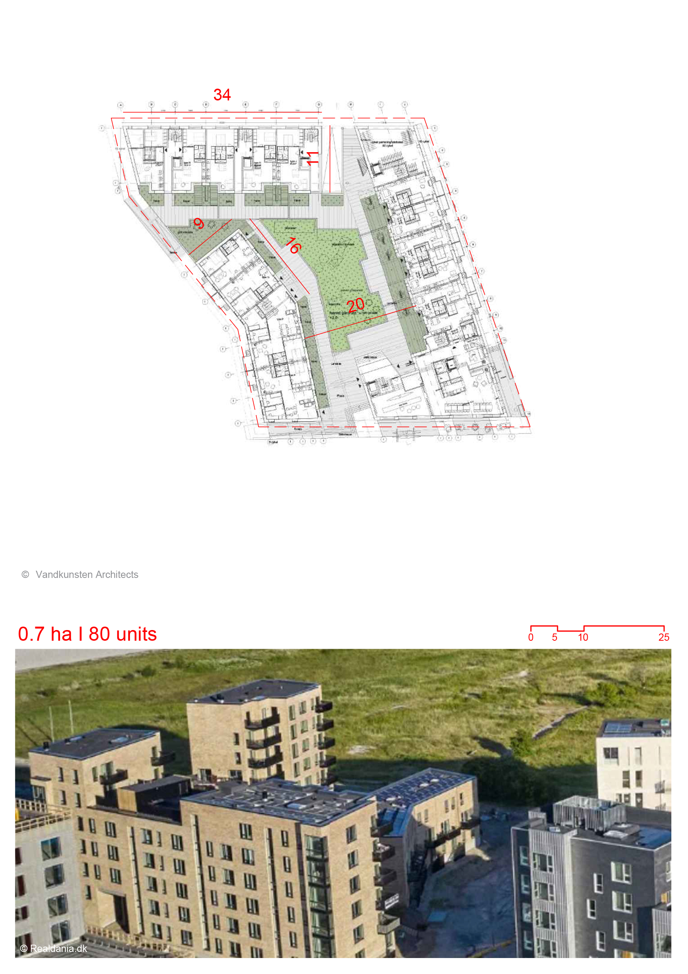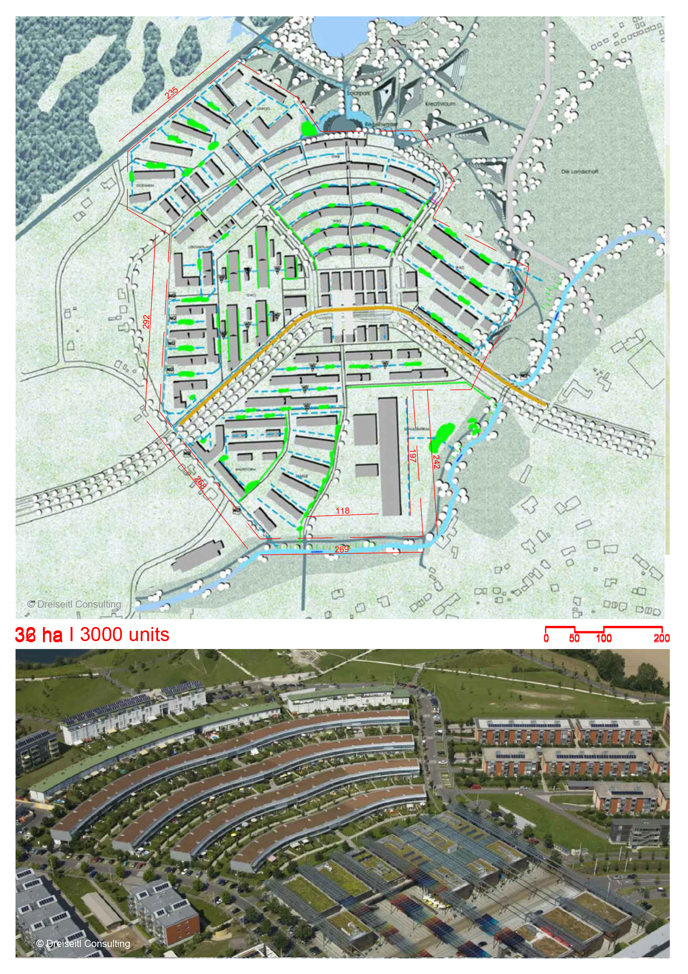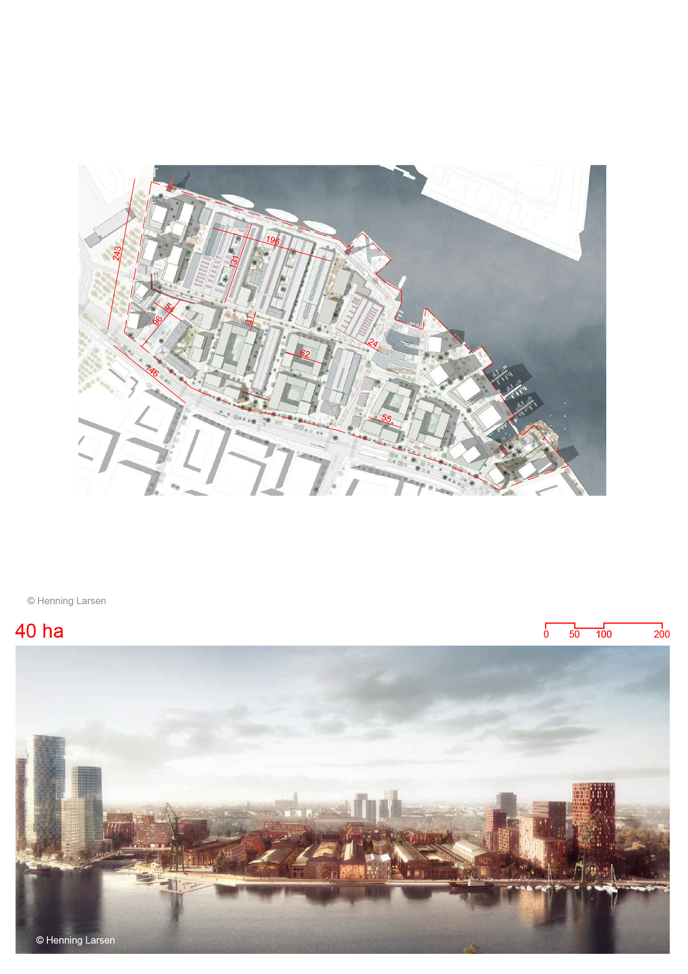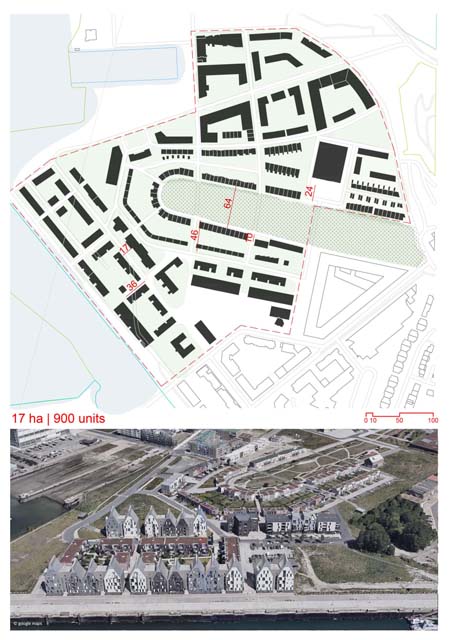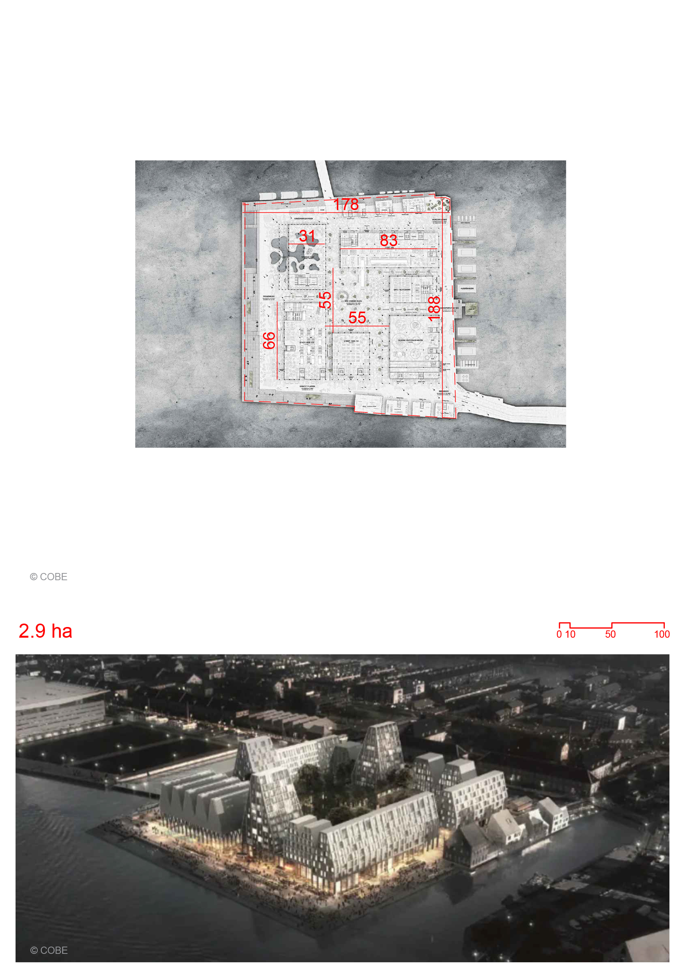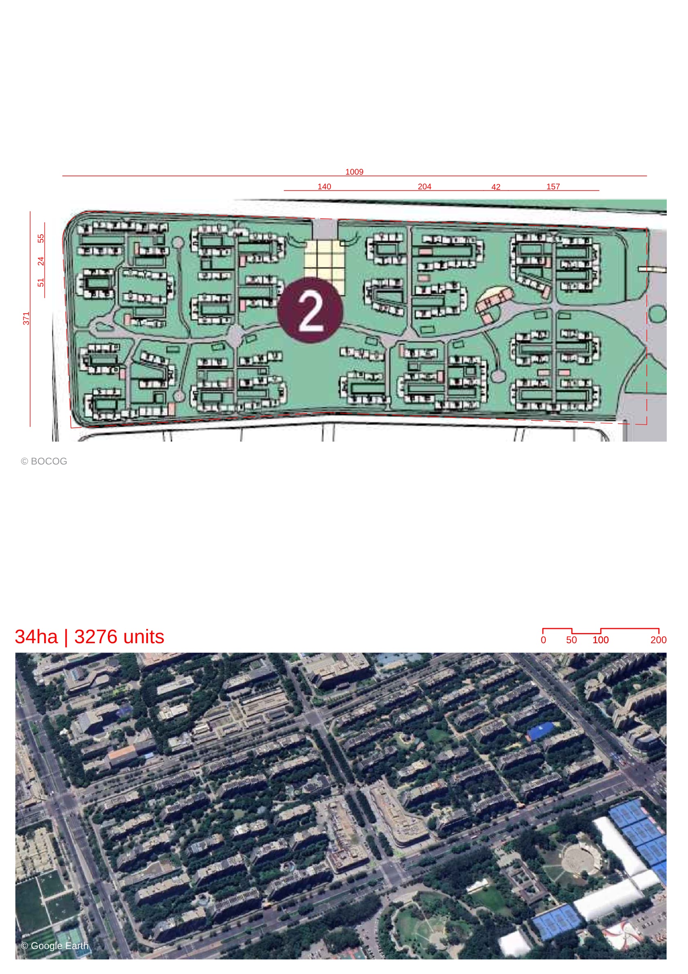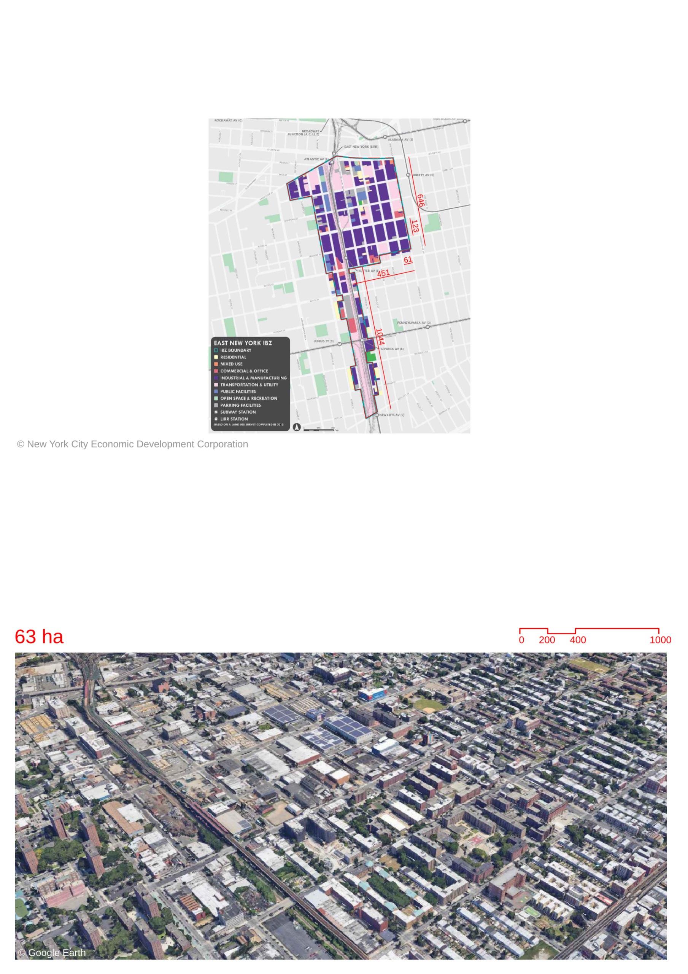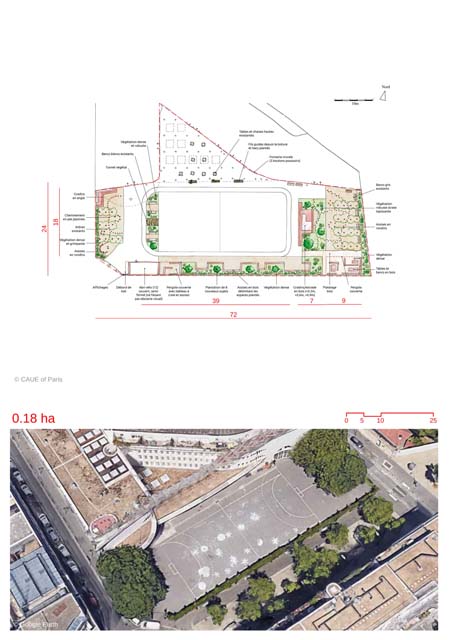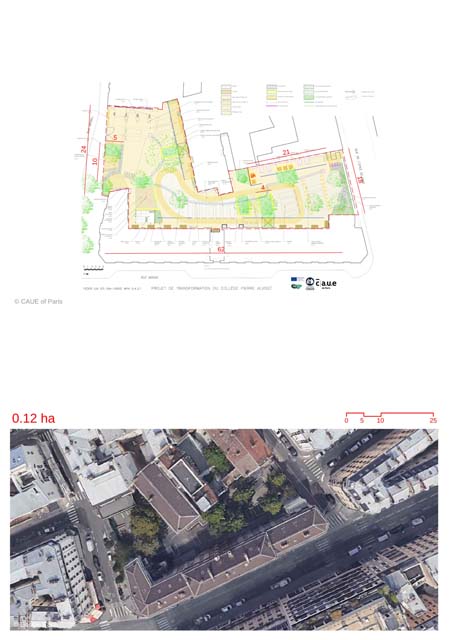
Details
Views:
350
Tags
Data Info
Author
KARRES & BRANDS
City
Eindhoven
Country
The Netherlands
Year
2012
Program
Residential development
Technical Info
Site area
280000 sqm
Gfa
0
sqm
Density
0 far
Population density
0
inh/ha
Home Units:
0
Jobs
0
Streetsroad:
0
%
Buildup:
0
%
NonBuild-up:
0 %
Residential
0 %
Business
0
%
Commercial
0
%
Civic
0
%
Description
- Development on a former defence site in Eindhoven, transformed into a green oasis with a focus on integrating nature with urban living.
- The primary structure of the site is defined by the existing trees and open spaces, emphasizing the preservation of the natural landscape as a framework for the new development.
- Future interventions will contribute to the green structure, ensuring that nature remains a central element in the urban environment as the area evolves.
- Diversity of housing typologies is a key feature of Bosrijk, offering a wide range of living options.
- The housing typologies are customized for each building lot based on the individual needs of the residents, making every plot unique.
- The integration of private outdoor spaces into the built environment is prioritized.
- The preservation and integration of existing trees and green areas into the design help maintain biodiversity and reduce the environmental footprint of the development.
- Private outdoor spaces are designed to blend seamlessly into the overall landscape.
- The architecture designed to reflect the natural landscape, with homes and buildings arranged around the existing green structures.
- Buildings are integrated with nature, blending into the open spaces and trees, and creating a relationship between the built and natural environments.
- The development's approach to architecture and landscape ensures that the area's historical roots as a defence site are respected while providing a modern, sustainable living environment for its residents.
Urban Design and Masterplan
Housing Typologies and Customization
Sustainability Features
Architectural Integration
Location
Streetscapes
Explore the streetscapes related to this project
|
Sources
Explore more Masterplans
|
