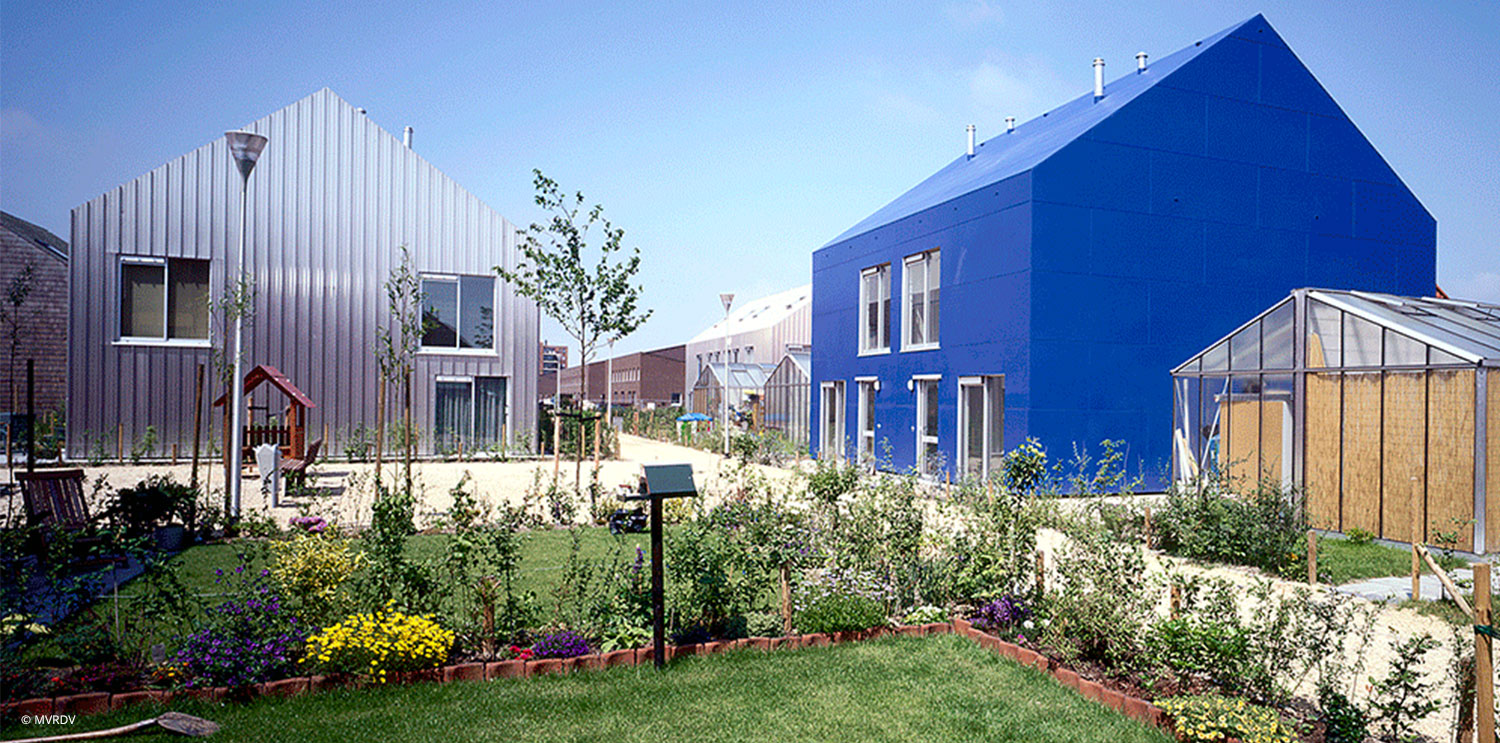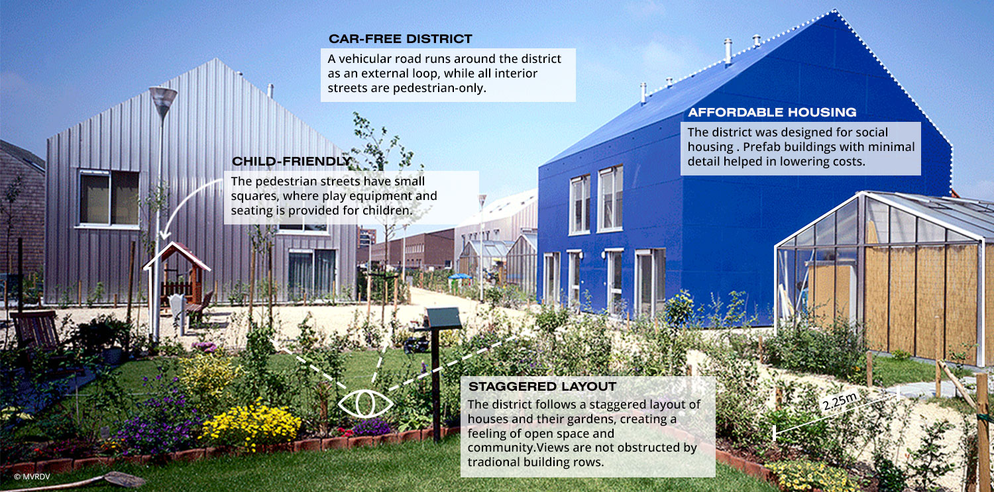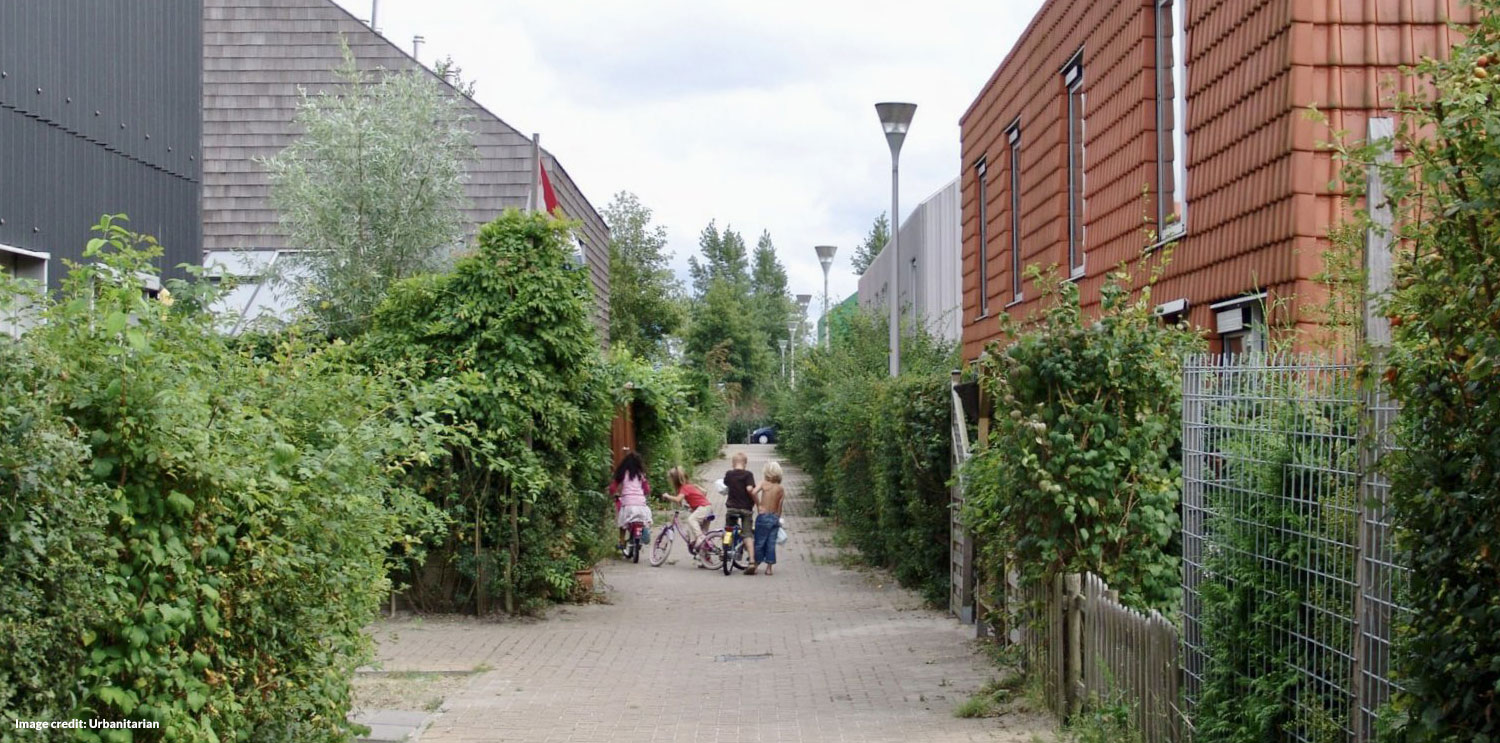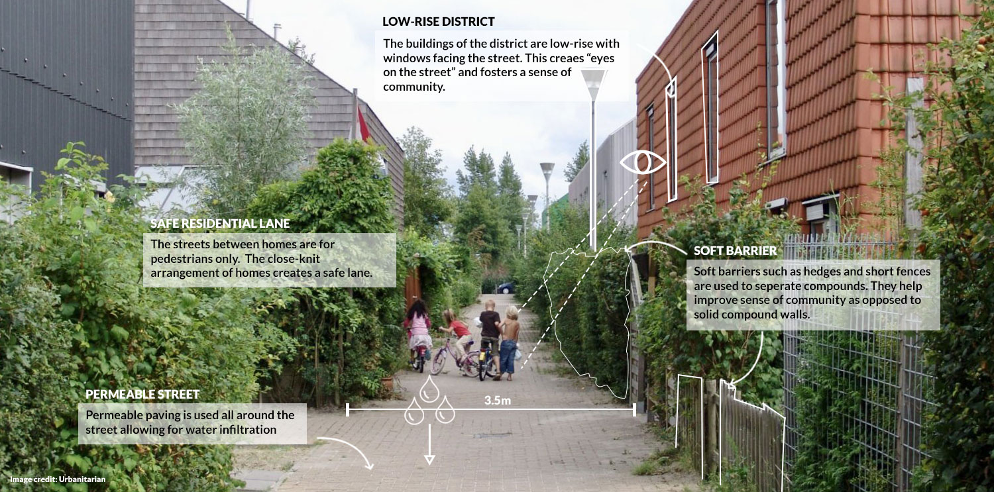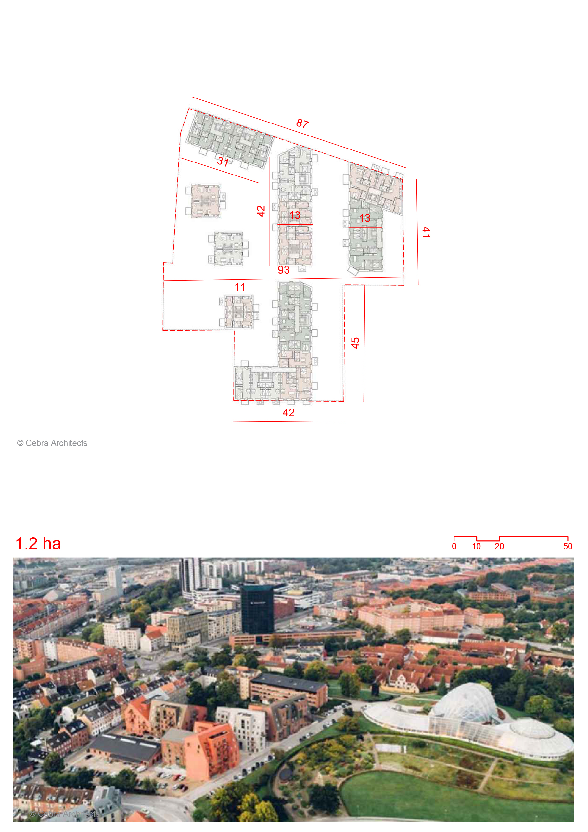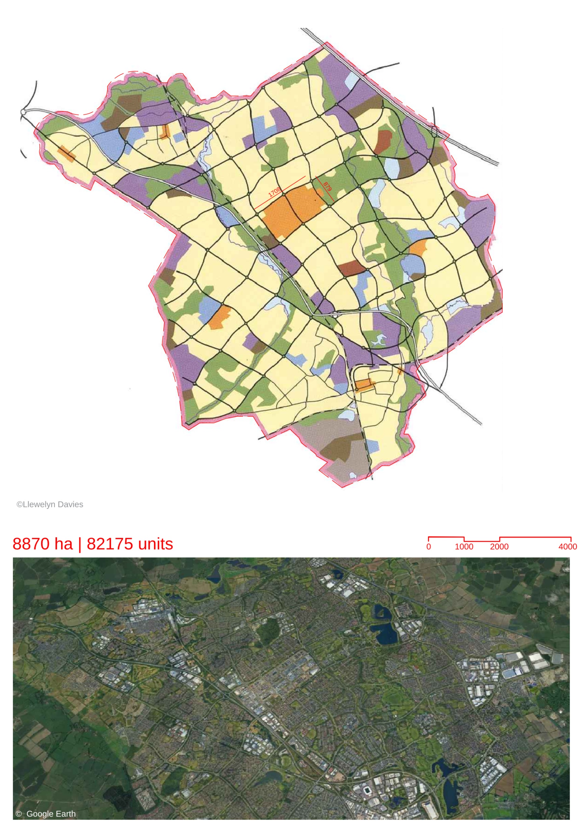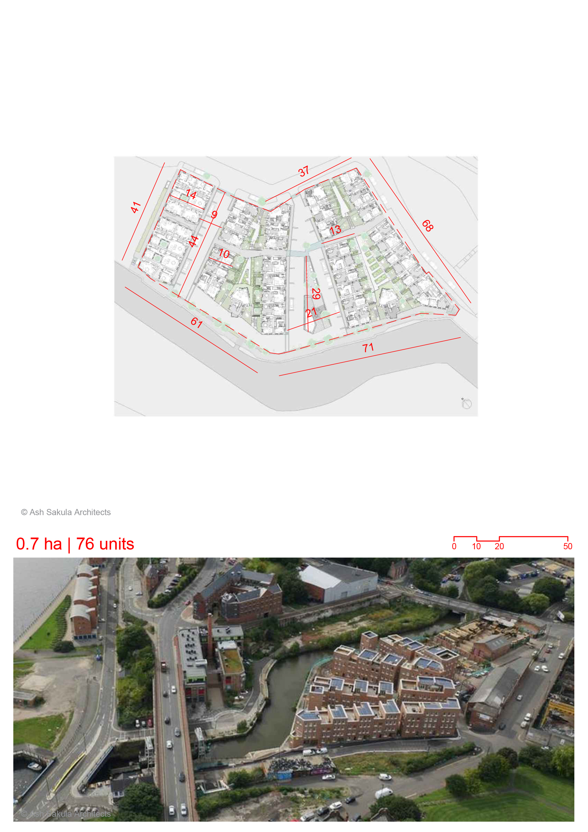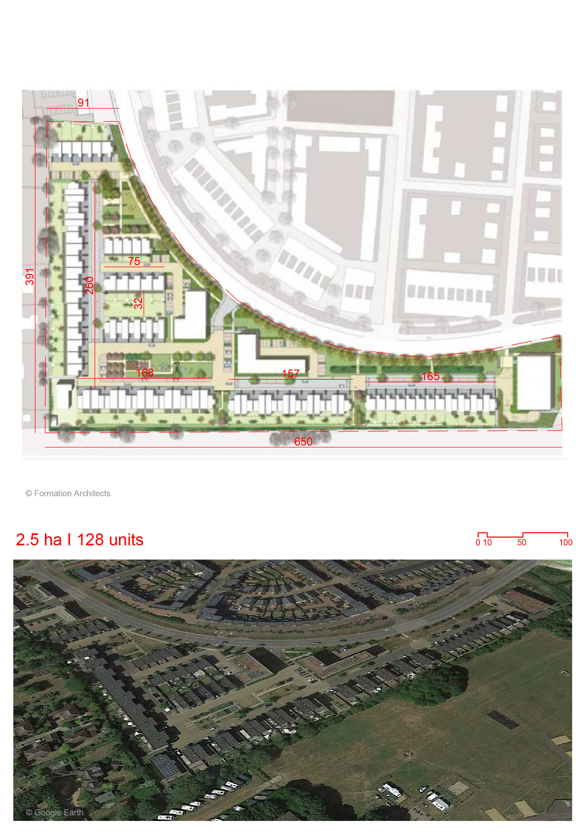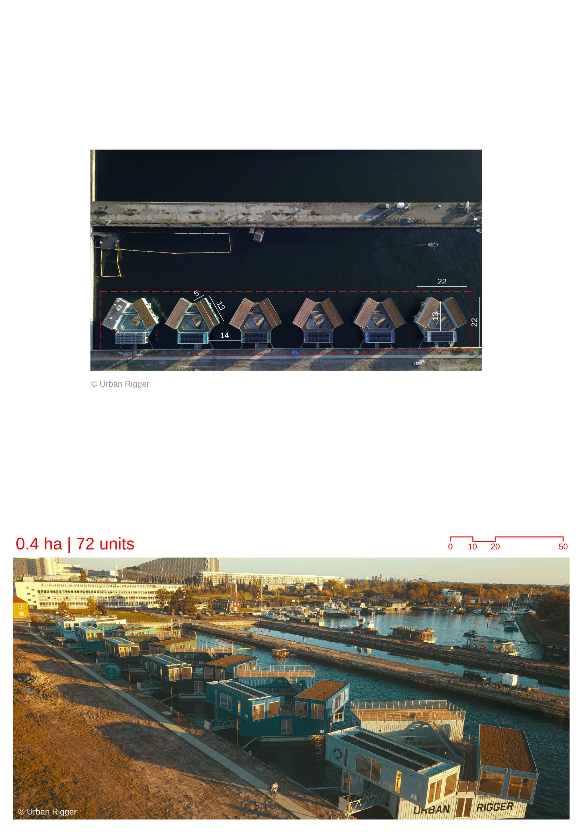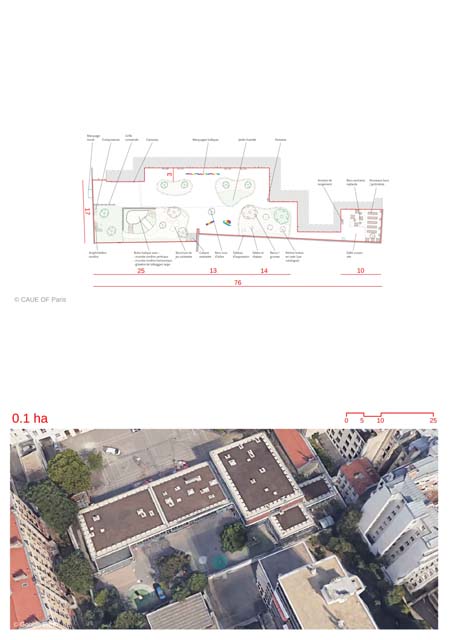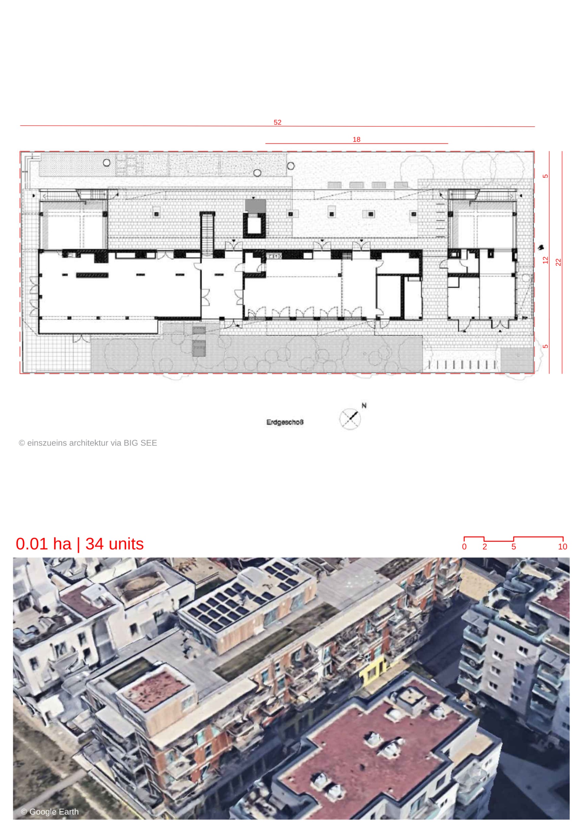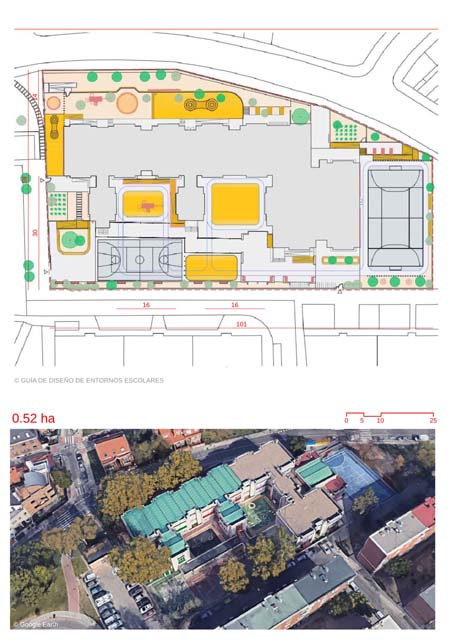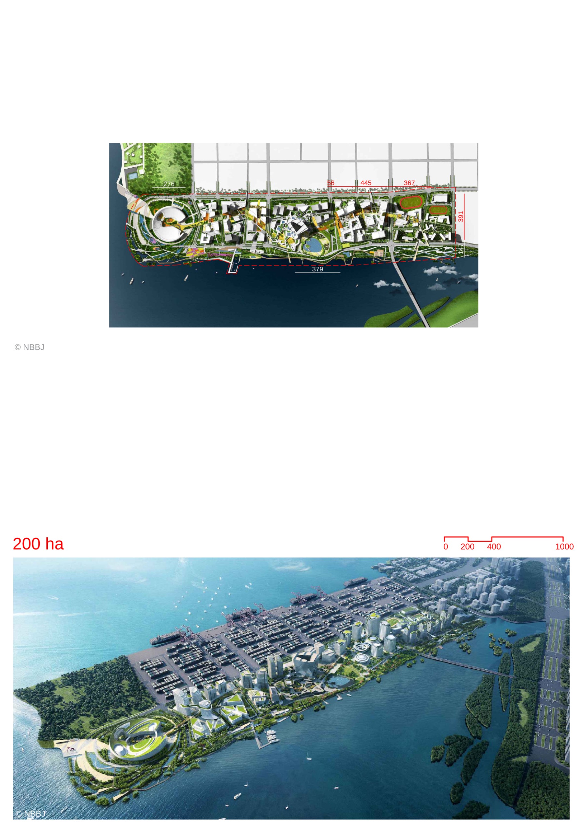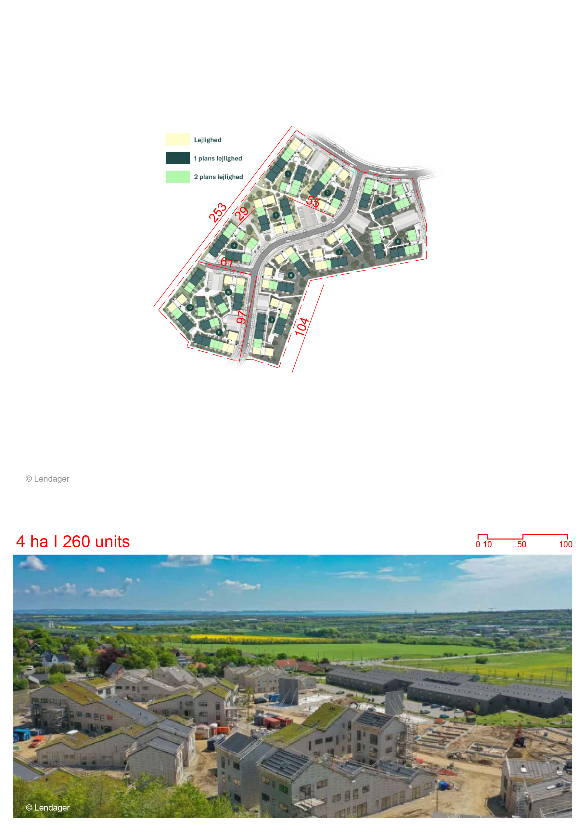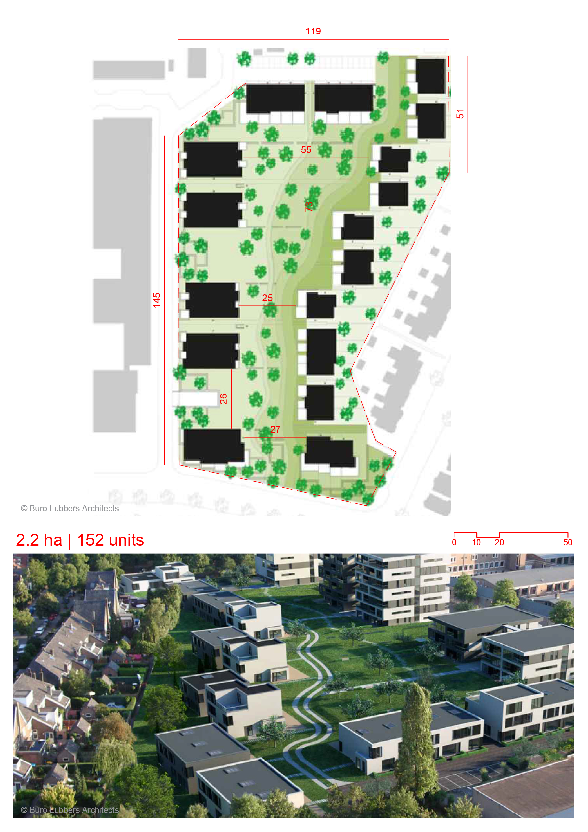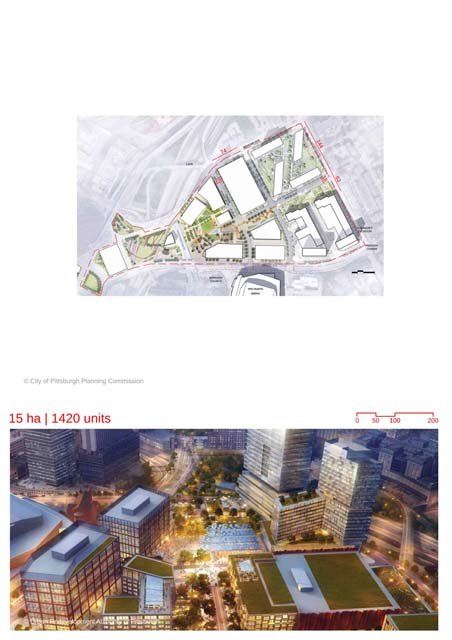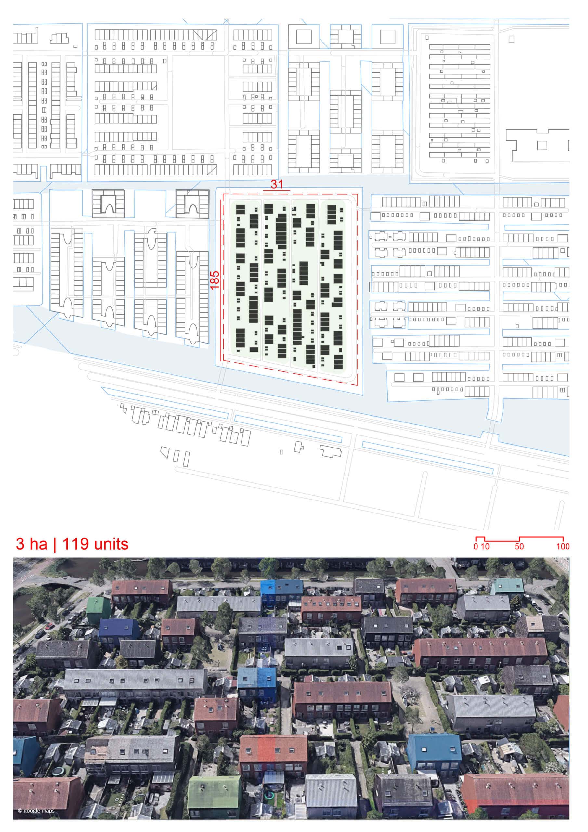
Details
Views:
1078
Tags
Data Info
Author
MVRDV
City
Den Haag, Ypenburg
Country
The Netherlands
Year
2003
Program
Residential development
Technical Info
Site area
30000 sqm
Gfa
0
sqm
Density
0 far
Population density
250
inh/ha
Home Units:
119
Jobs
0
Streetsroad:
0
%
Buildup:
0
%
NonBuild-up:
0 %
Residential
0 %
Business
0
%
Commercial
0
%
Civic
0
%
Description
- The economic constraints for this social housing development were very tight, which typically results in rows of 12 to 20 prefab units.
- To break the monotony of long, uniform bars, the design involved cutting and splitting these bars, creating a more open, garden-like environment.
- This approach increased social diversity by positioning single units as well as blocks with two, three, four, or eight units at various locations on the plots—whether at the front, middle, or end of the plot.
- The design resulted in a series of cross-views, which promote communication, open areas, and social opportunities, while reducing the sense of claustrophobia that is often found in compact areas.
- Hedges surrounding the plots give the island its distinct character and name, contributing to a child-friendly and welcoming atmosphere.
- The buildings are designed to avoid detail in order to reduce costs, by using:
- One material for construction.
- One type of doors.
- No gutters.
Affordable Housing Design
Child-Friendly Environment
Cost Reduction Strategy
Location
Streetscapes
Explore the streetscapes related to this project
|
Sources
Explore more Masterplans
|
