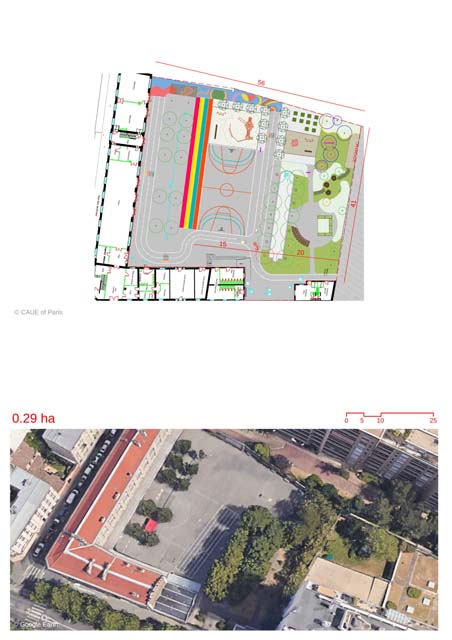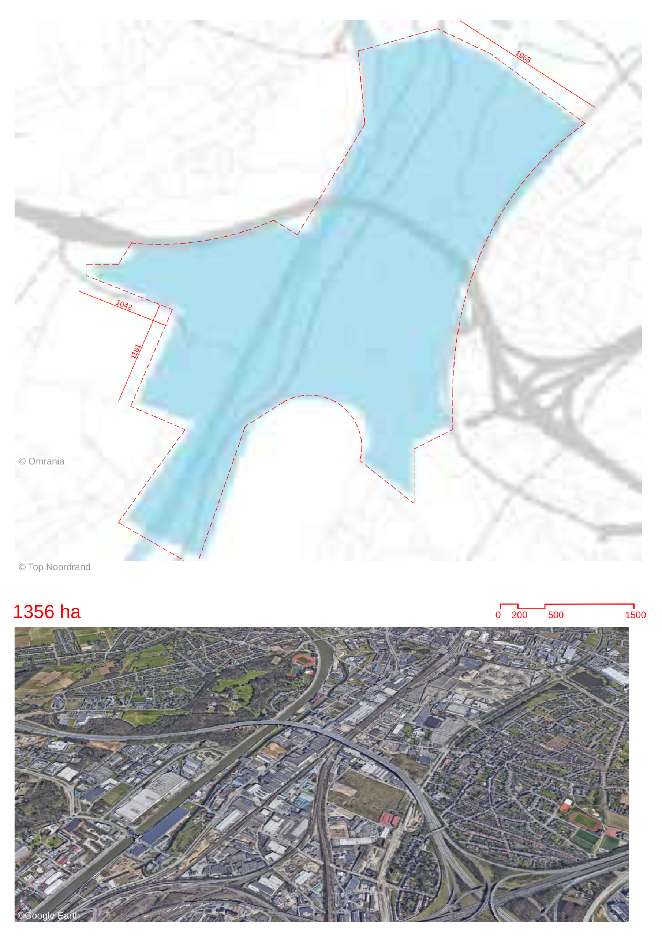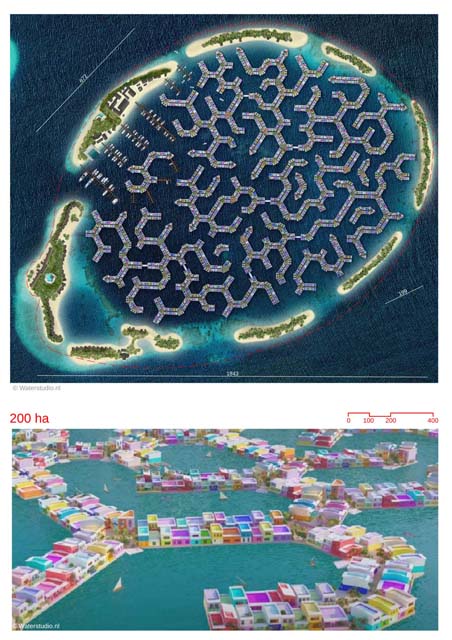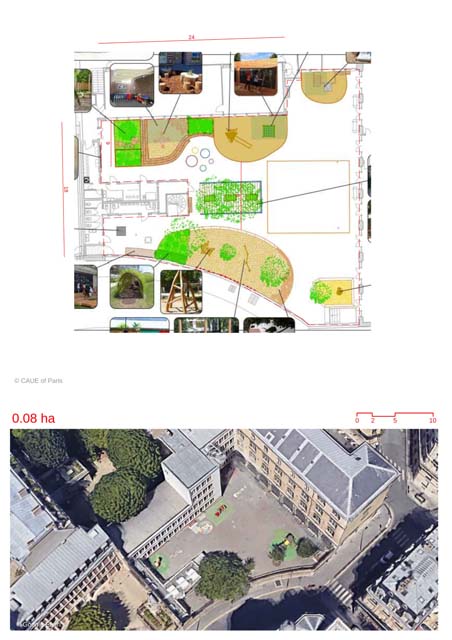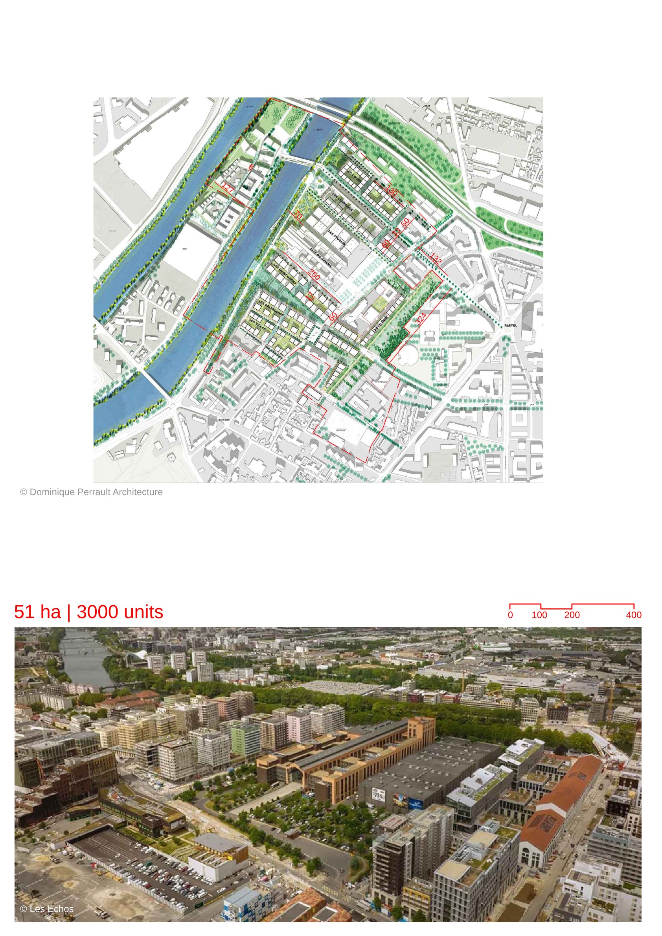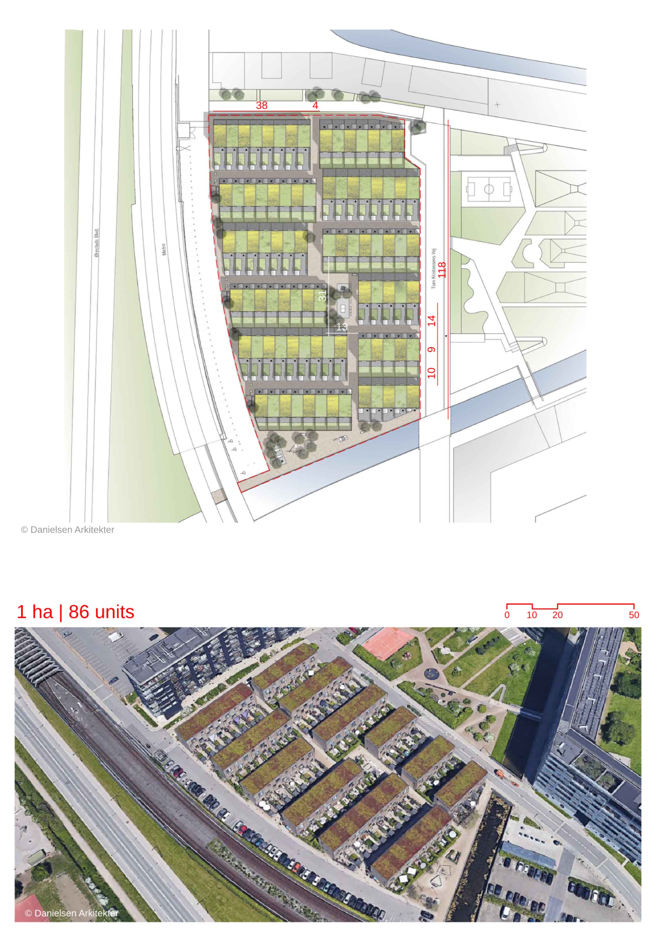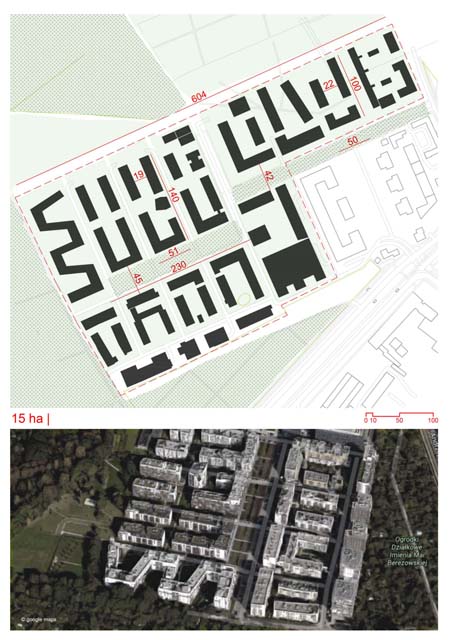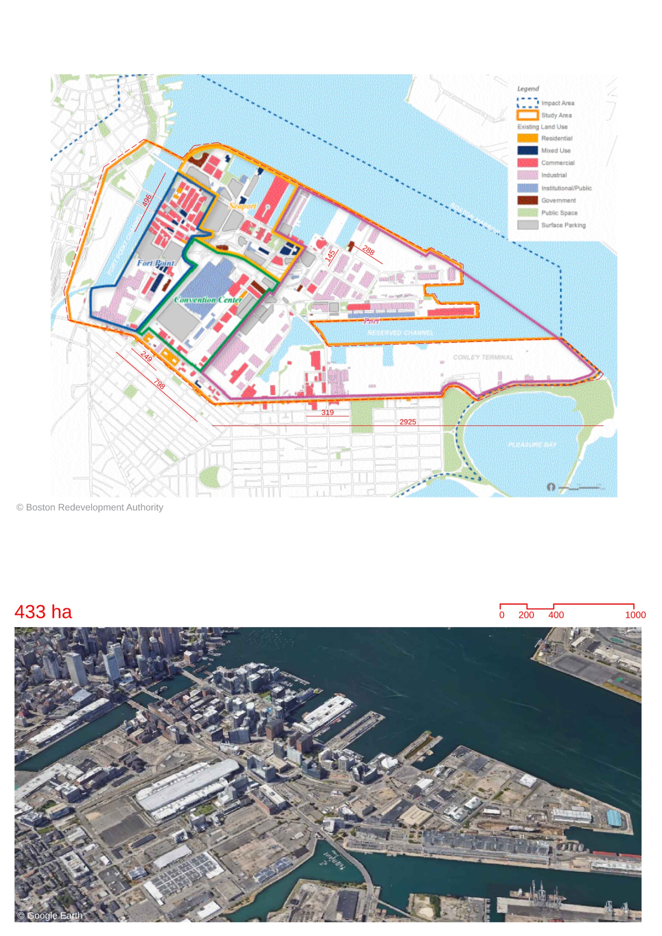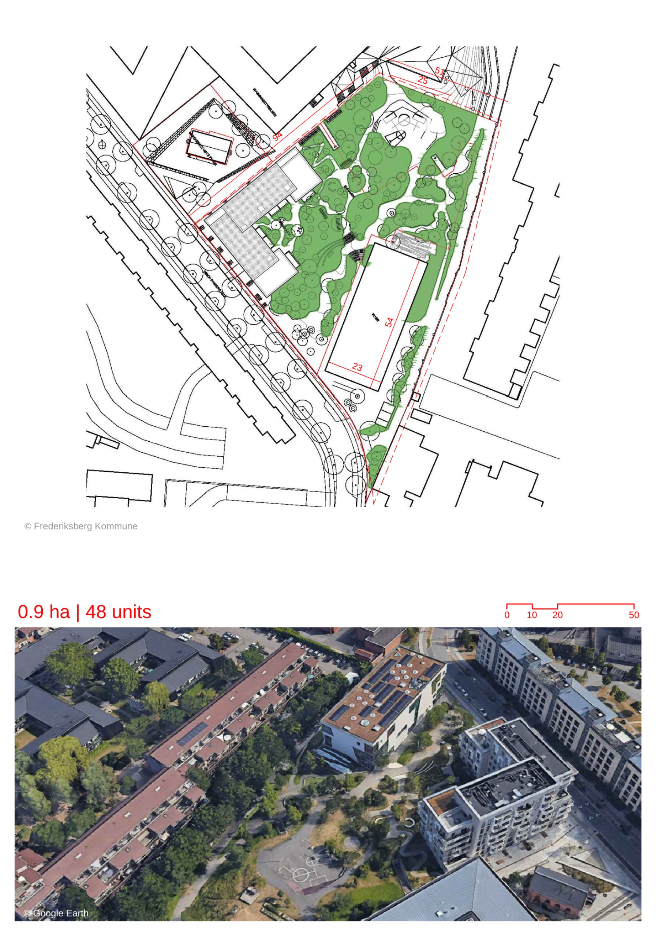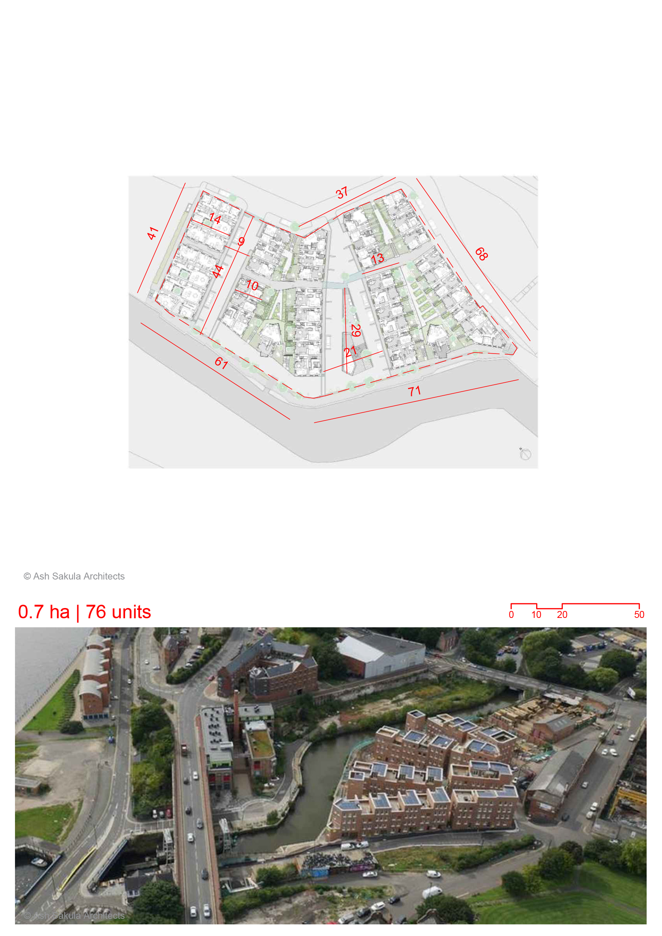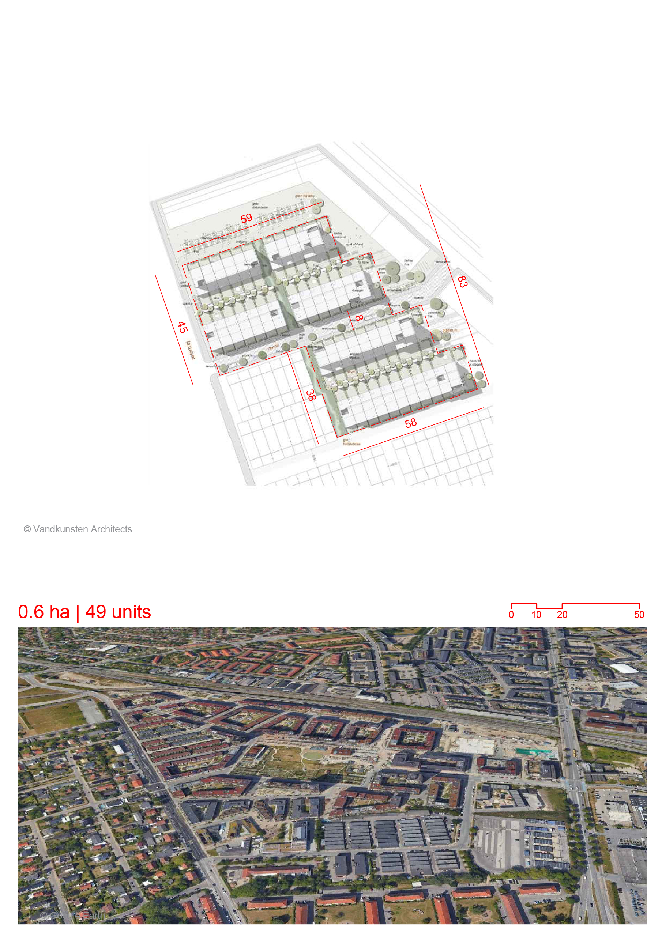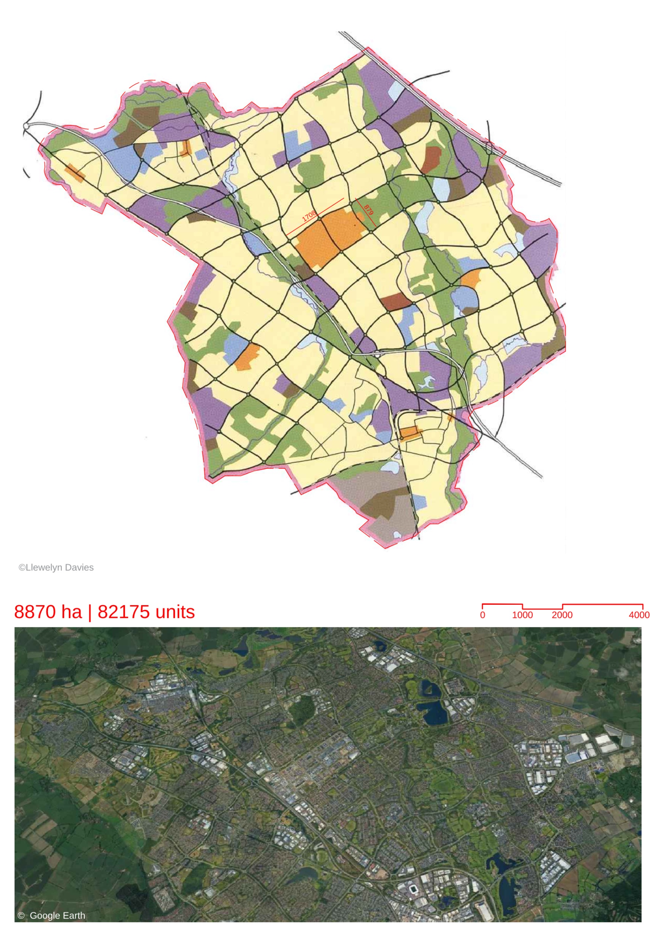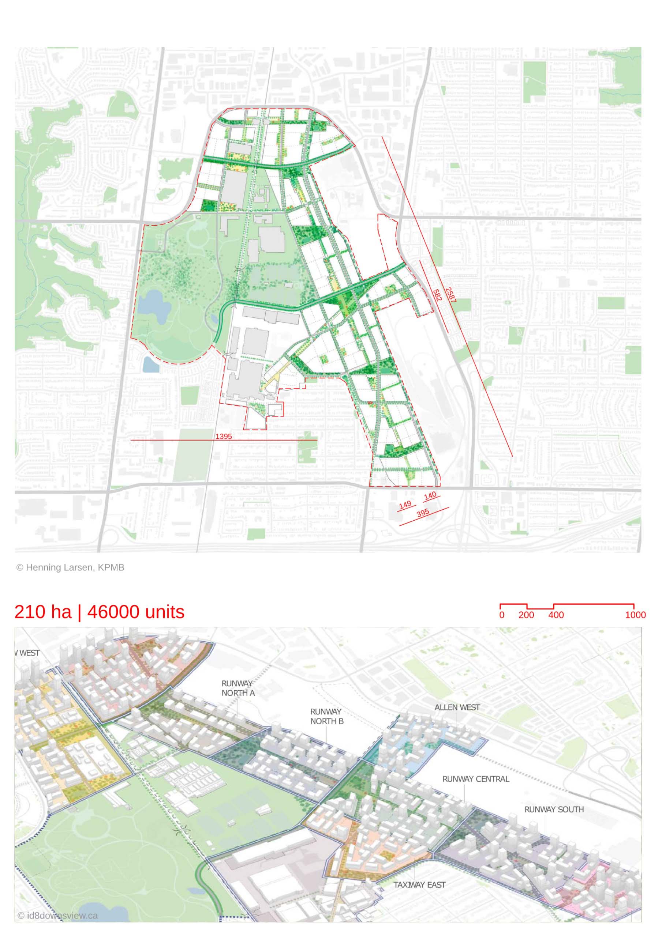
Details
Views:
325
Tags
Data Info
Author
HENNING LARSEN, KPMB,SLA, URBAN STRATEGIES INC.
City
Toronto
Country
Canada
Year
2019
Program
Residential District
Technical Info
Site area
2100000 sqm
Gfa
0
sqm
Density
3 far
Population density
83500
inh/ha
Home Units:
46000
Jobs
41500
Streetsroad:
0
%
Buildup:
1
%
NonBuild-up:
0 %
Residential
0 %
Business
0
%
Commercial
0
%
Civic
0
%
Description
- -The Downsview is an urban redevelopment project of a former airport site. The area is being planned as a mixed-use residential district,
- The design is inspired by the 15 minute walk concept, where all necessary amenities such as parks, schools and shops are accessible to residents in a 15 minute walk.
- The plan also proposes a concept of “City Nature”, where there is an integration of green spaces within the urban environment. The green spaces of the plan account to a total of 100 acres.
- The plan pays homage to the old runway at site, by proposing a vibrant pedestrian corridor - “The Runway” at its location. This acts as a central spine for the 10 new proposed districts of Downsview. “The Runway” runs for a continuous stretch of 2.1 km. It is car-free and universally accessible,
- This pedestrian corridor connects the major public parks of the city. The green spaces have been arranged to be accessible by a 5 minute walk from the residences.
- The plan incorporates blue-green infrastructure. The open green spaces allow for stormwater integration, wildlife habitats and movement of residents, flora and fauna.
- There are 8 district parks at various parts of the area, ranging from 0.8-2.8 hectares in area. They would be located at a distance of 500m from each other.
- A network of greenways run across the area. They would act as mobility corridors and green spaces for pedestrians and cyclists.
- There is an interconnected mobility network where connections are established to transit stations by providing first and last mile connectivity. Features include complete streets, new multi-modal crossings, greenways and integrated cycling networks.
- The main streets are mixed-use and focus on hosting local commerce and dining. They are pedestrian-first and are activated at ground level.
- The street network also follows Complete Street principles, where there would be safe movement of multi-modal transport and pedestrians in the same street.
- The building forms throughout the site would be primarily mid-rise (6-14 storeys). High-rise structures would be located near transit locations.
- The mid-rise development would help generate comfortable densities for employment and housing opportunities and would support the local economy. There would also be an ambient microclimate.
Location
Sources
Explore more Masterplans
|
