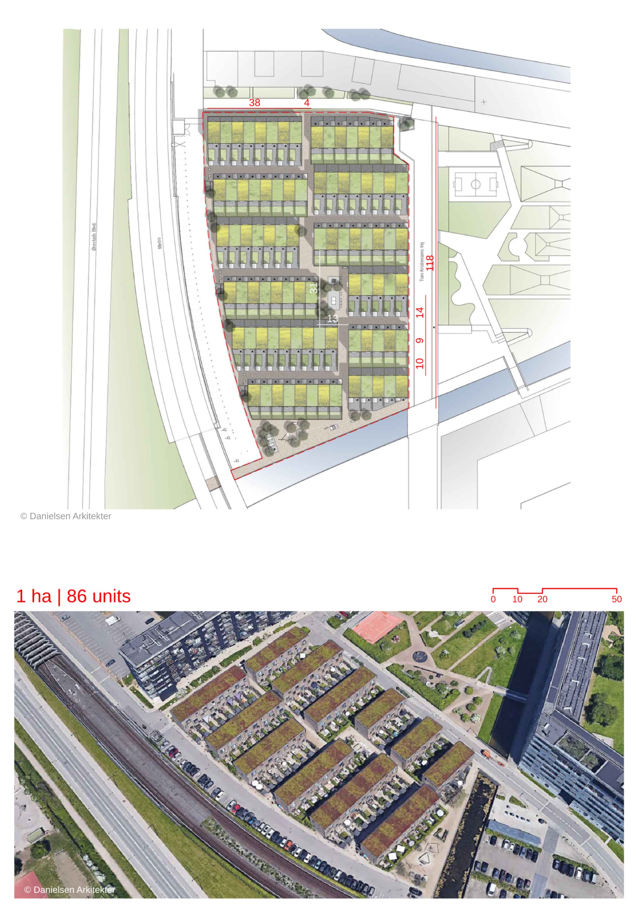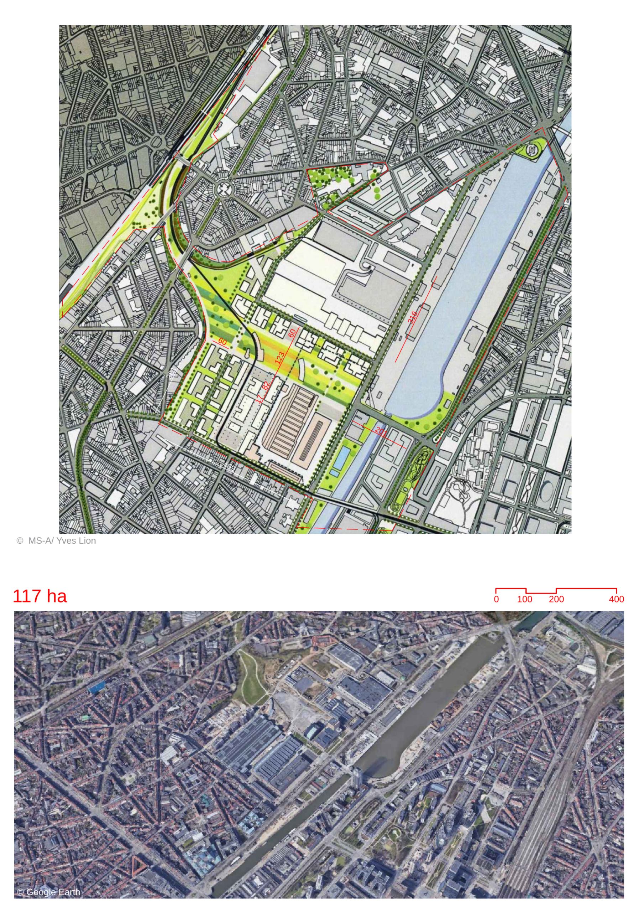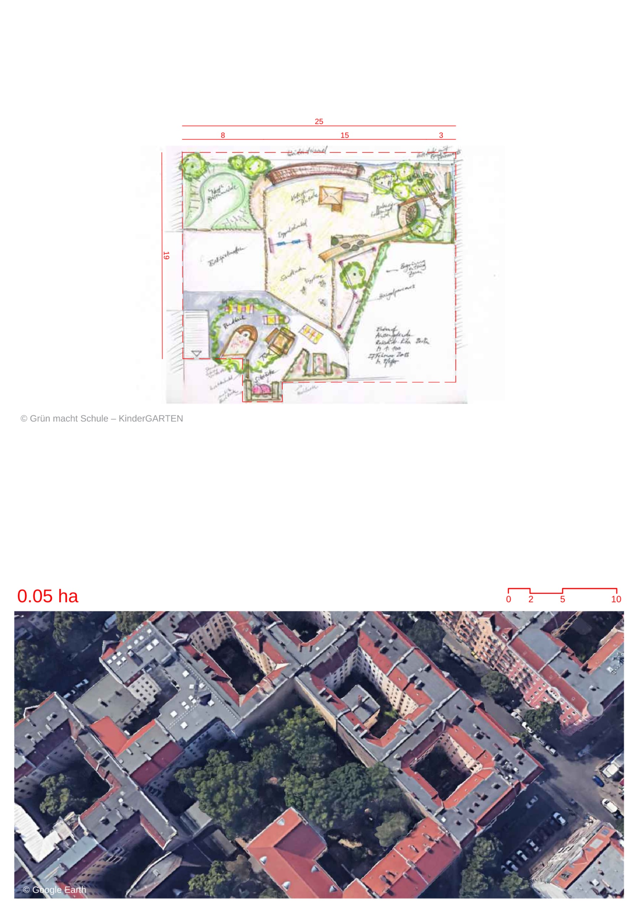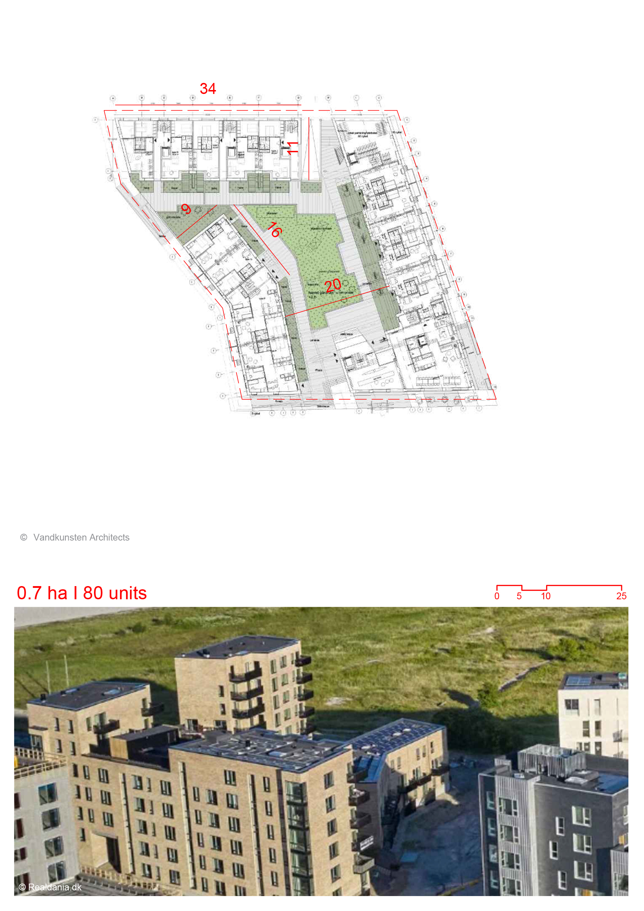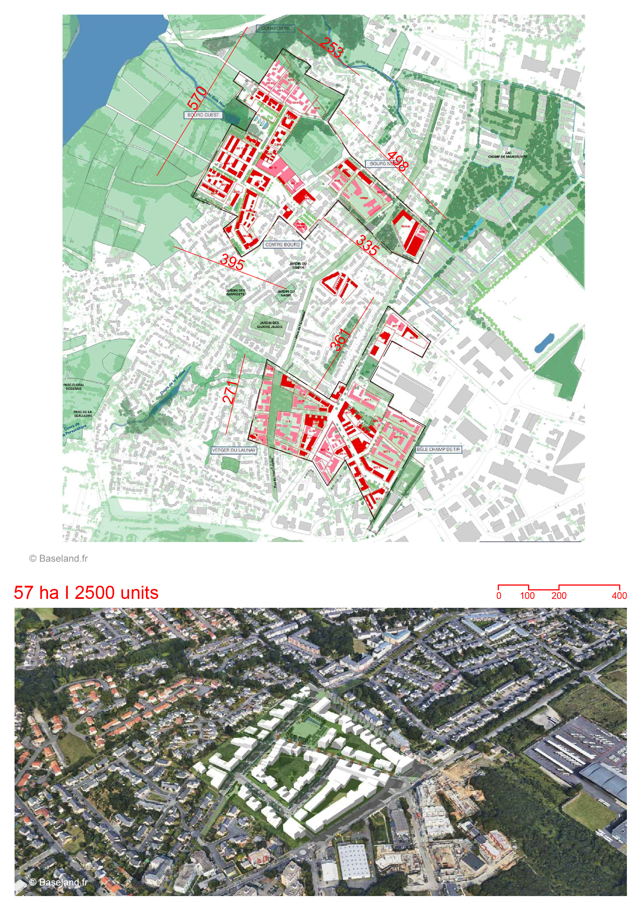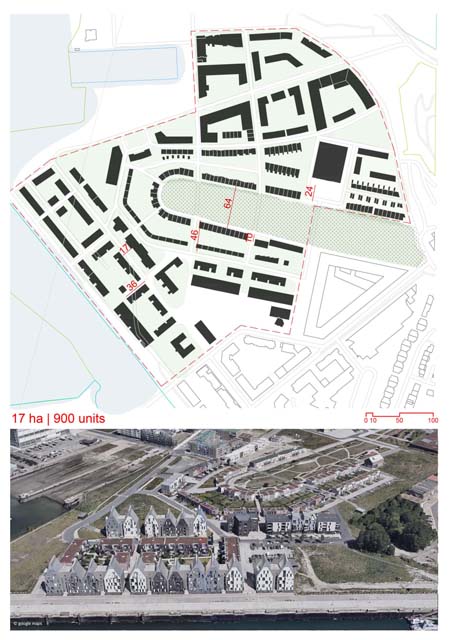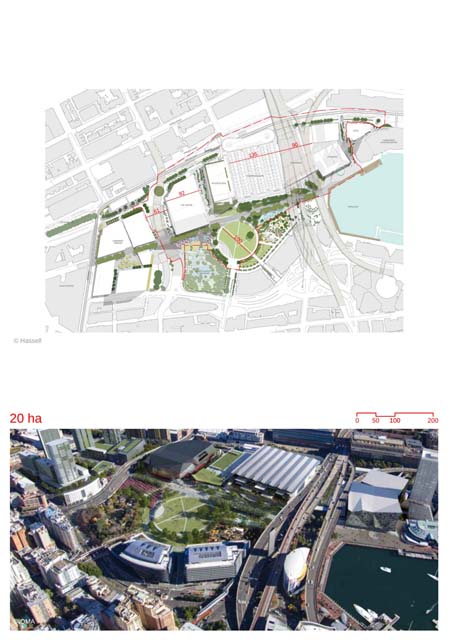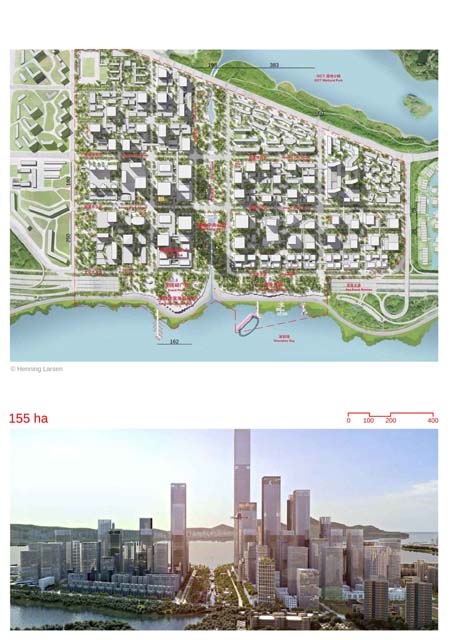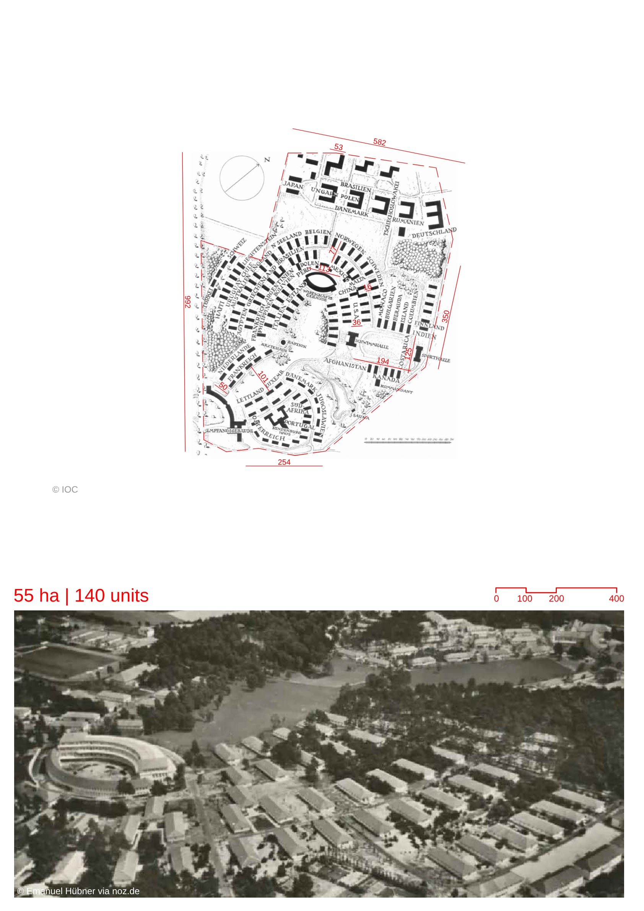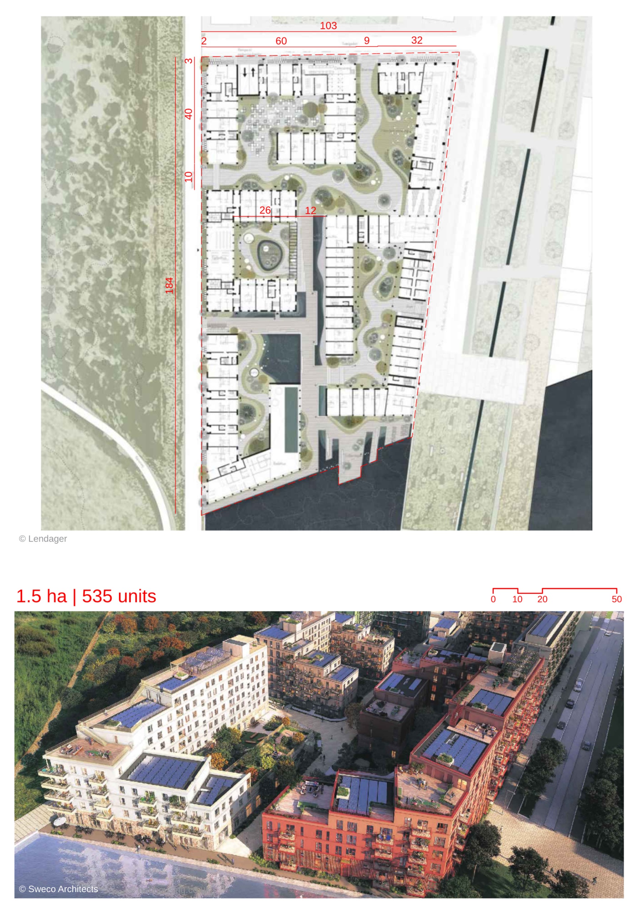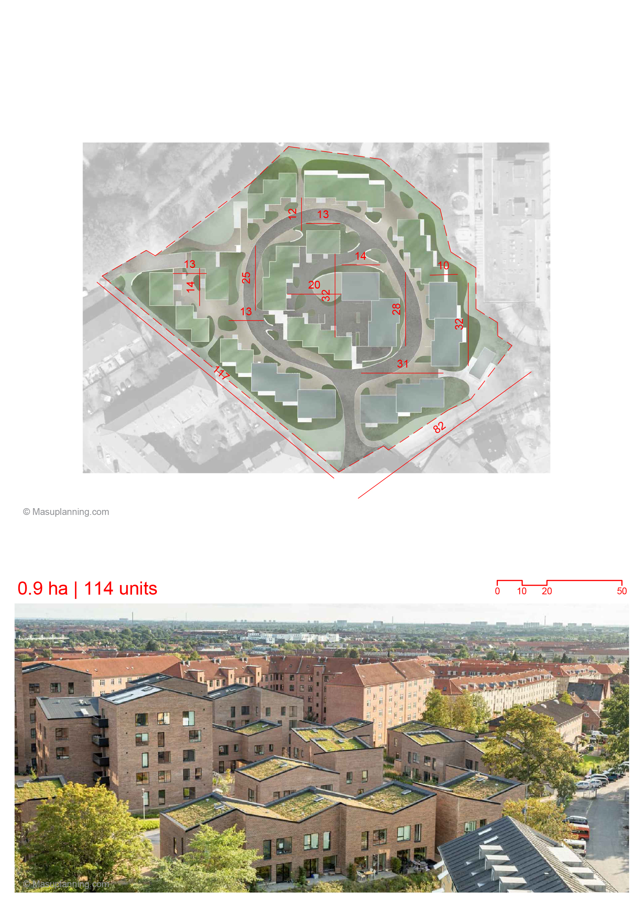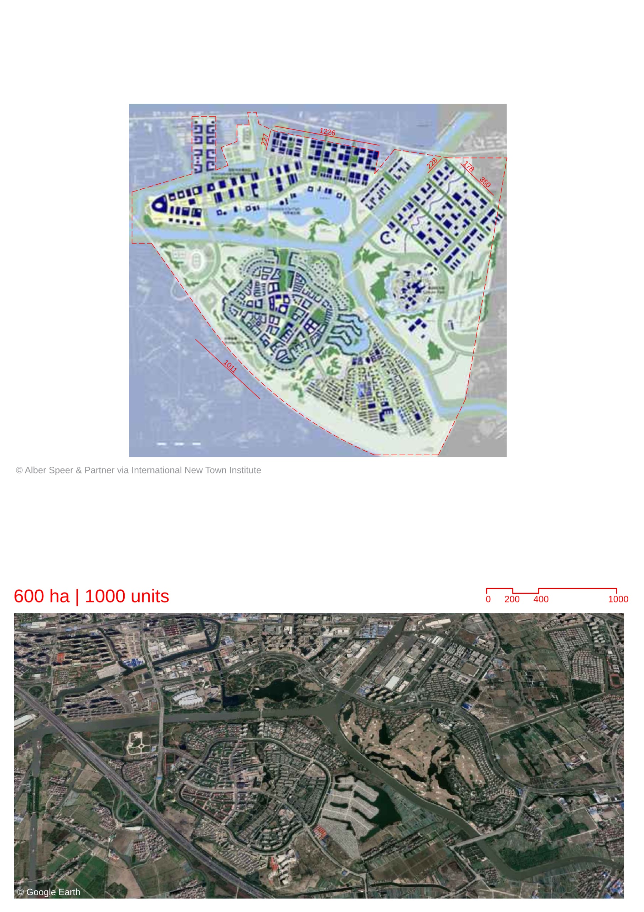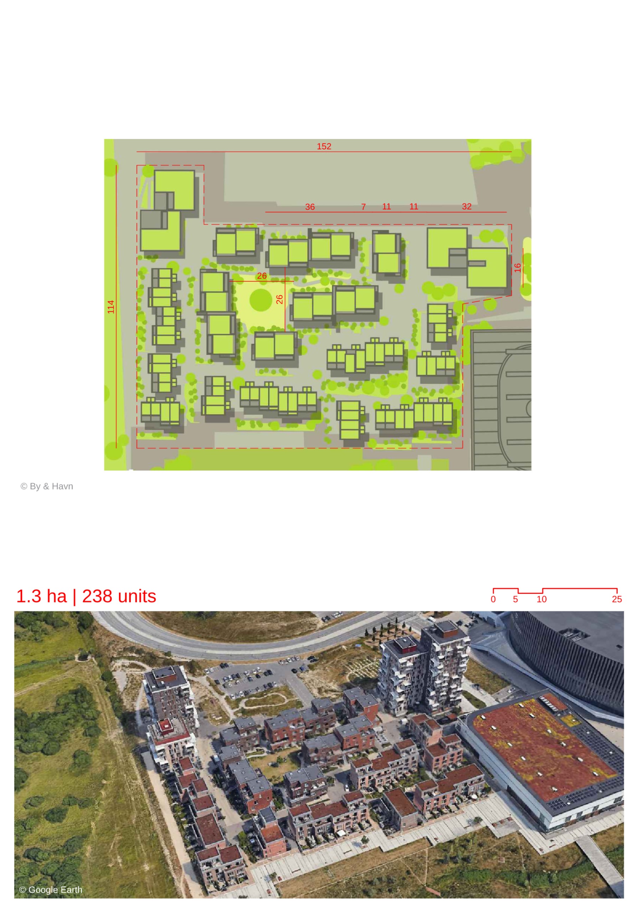
-One portion of the district has Almen Bolig+ houses.There are 60 such homes with 3-4 floors. -Each home has either a private front and back garden or a roof terrace.The housing units are designed as terraced houses arranged in smaller clusters, centered around a communal green area. -The homes are constructed using prefab techniques, incorporating room-sized wooden modules. -All the homes are built to meet the energy efficiency standards of 2020. -Another portion of the district consists of 56 terraced houses - It features community houses and four towers ranging in height from 15 to 43 meters. - The building's location and orientation allow for future variation and minimizing shadow casting on neighboring structures. - The design combines elements of traditional terraced houses and multi-storey buildings to create a dynamic urban environment. - The layout involves 17 x 17-meter cubes displaced relative to each other, creating varied heights and distances, resulting in differentiated urban spaces with optimal daylight conditions and views. - The terraced houses prioritize solar orientation and provide a strong connection to the outdoors, with entrances directly linked to the kitchen and visual access to the garden. -The tower design emphasizes horizontal elements on the façade to establish a visual connection between the towers, regardless of the number of floors they occupy. -The building incorporates sustainable measures, including energy-efficient building elements such as low-energy windows and highly insulated facades and roofs.

