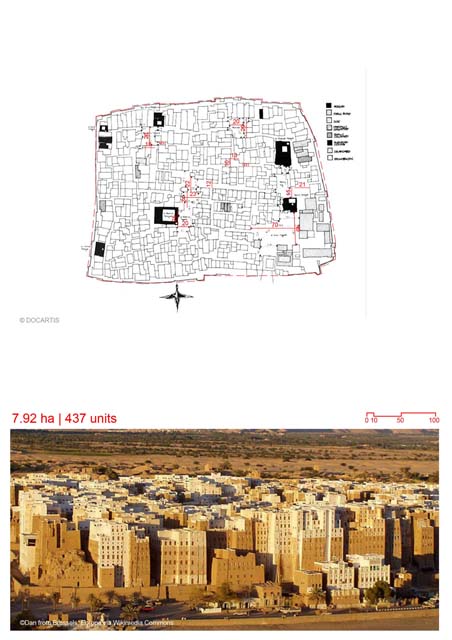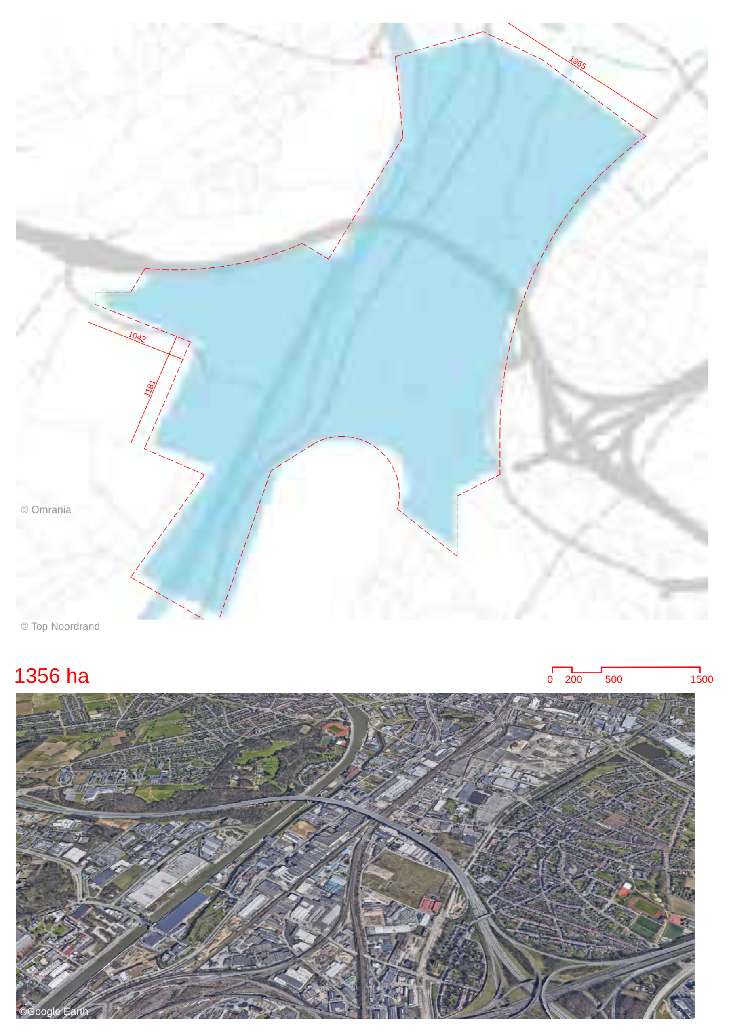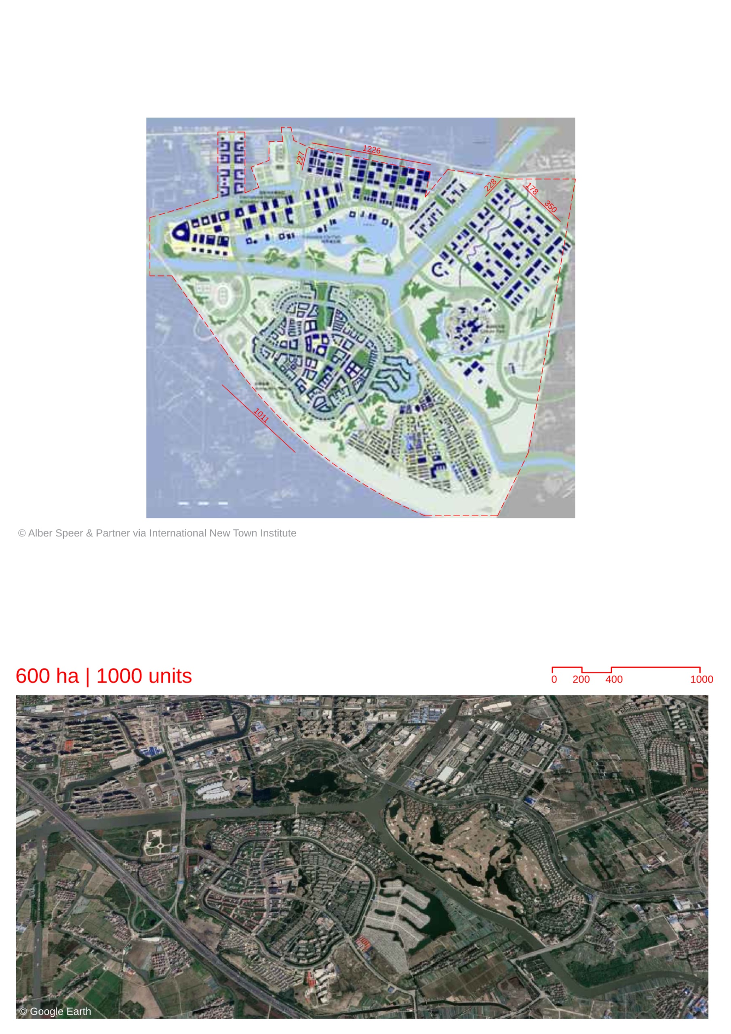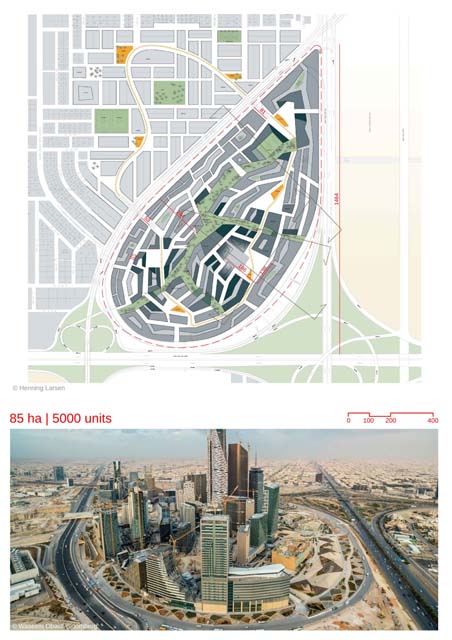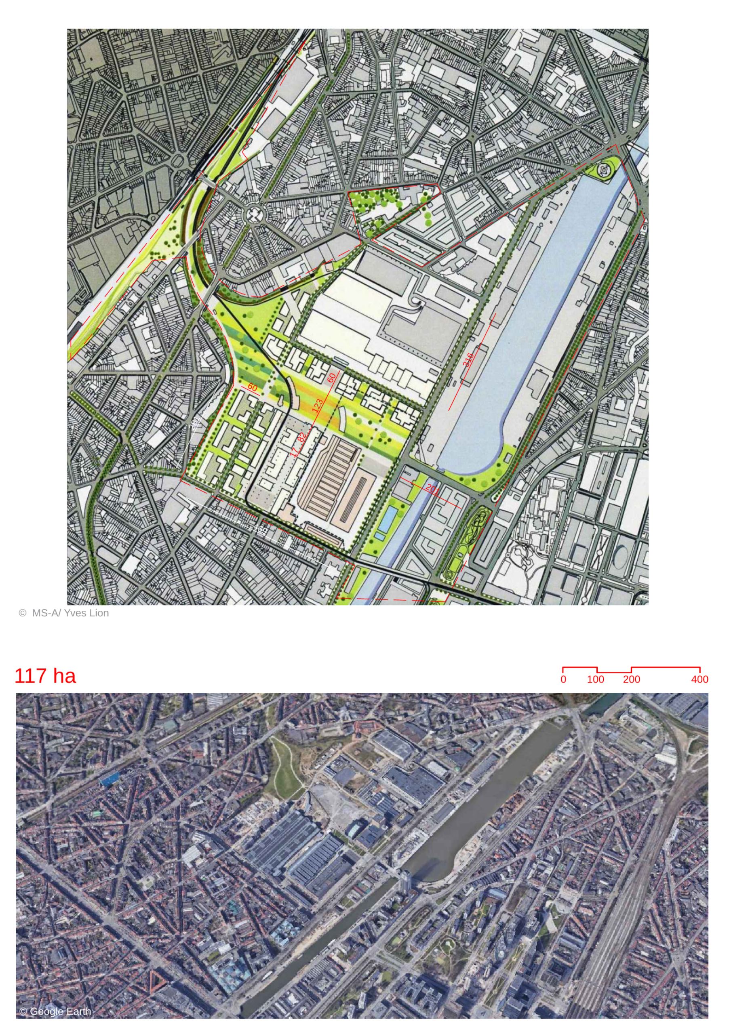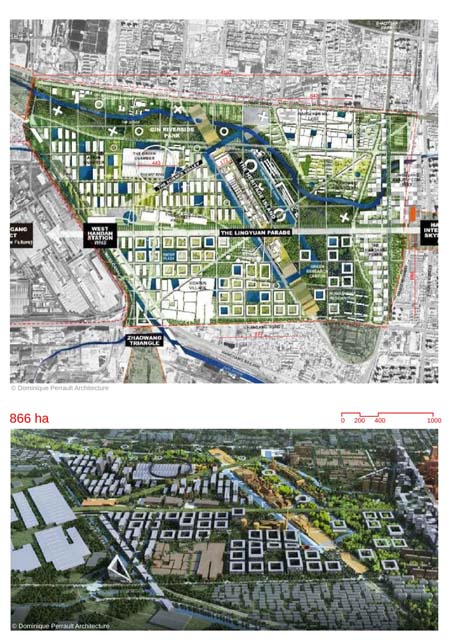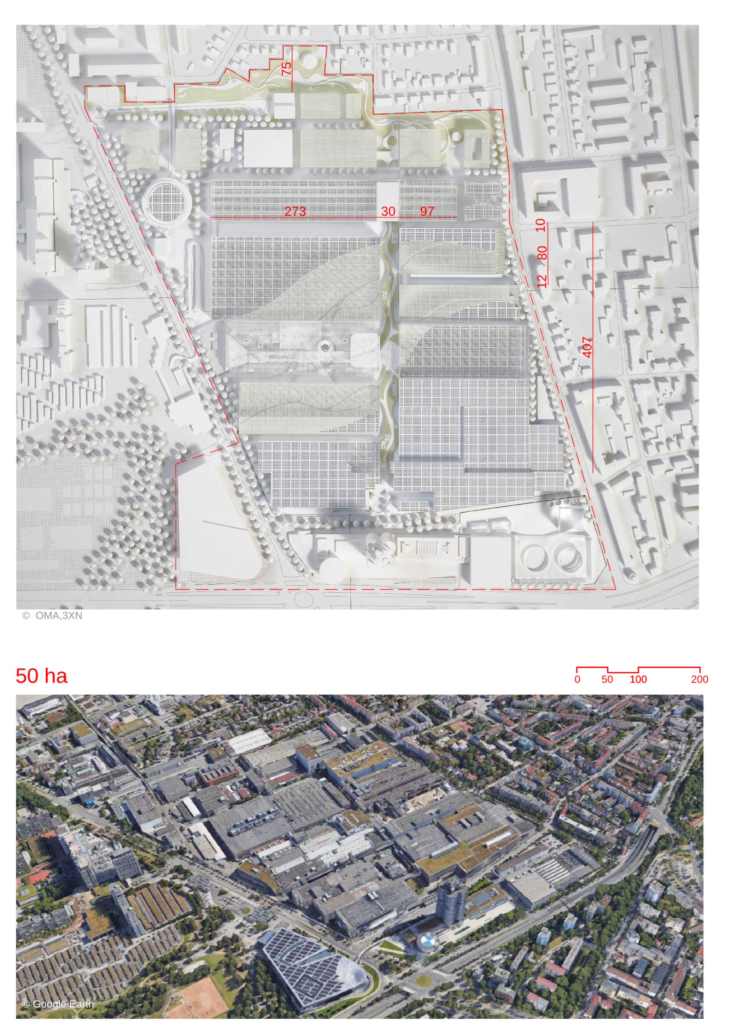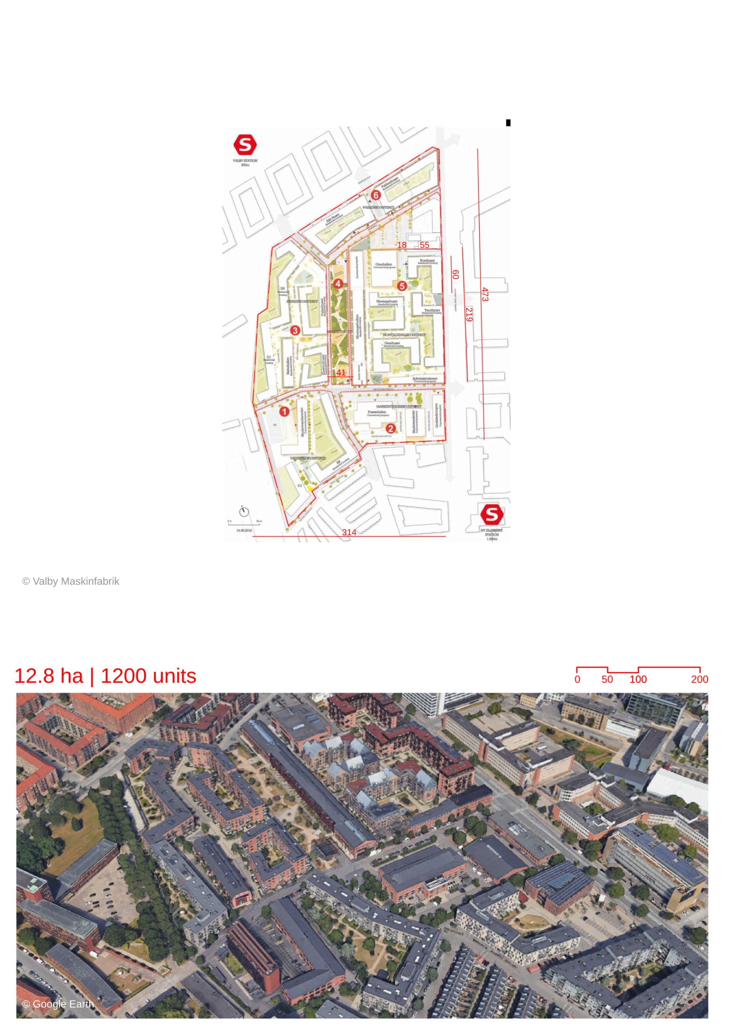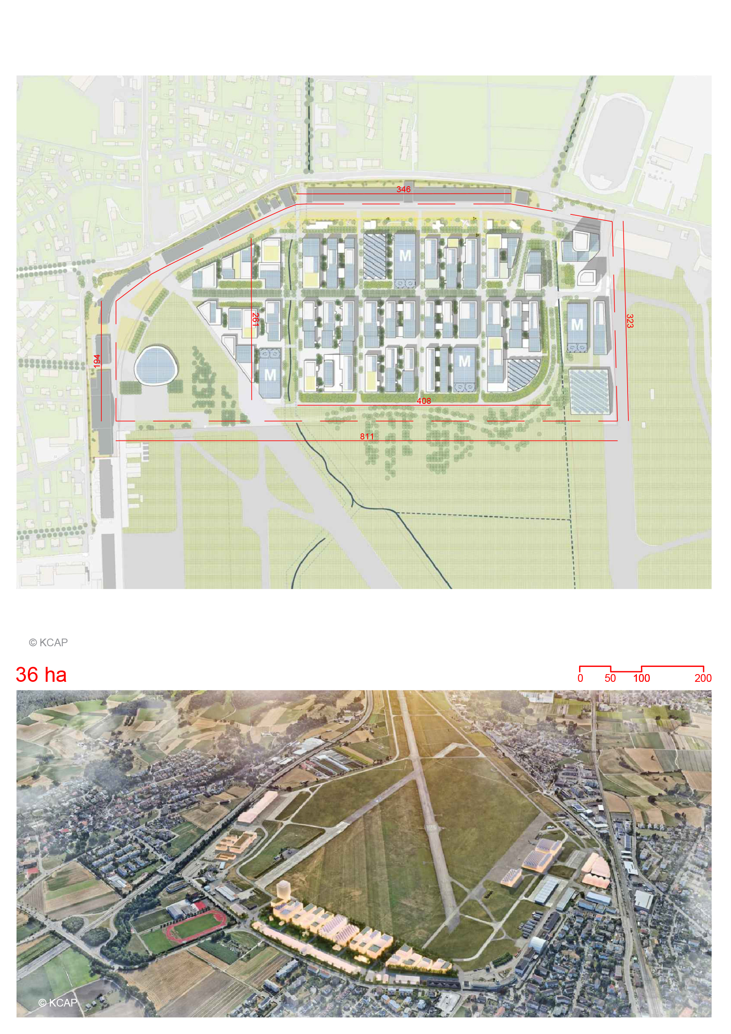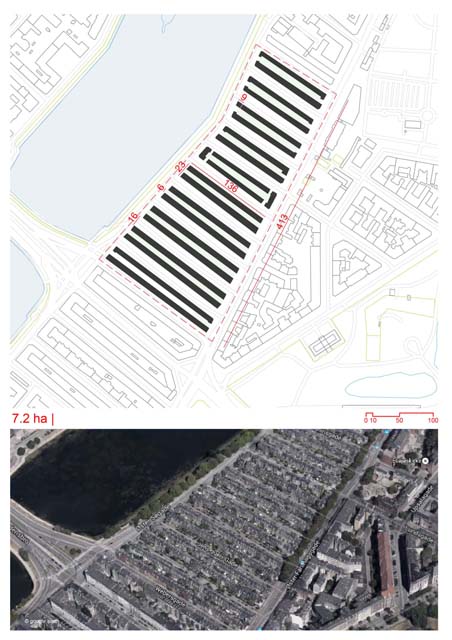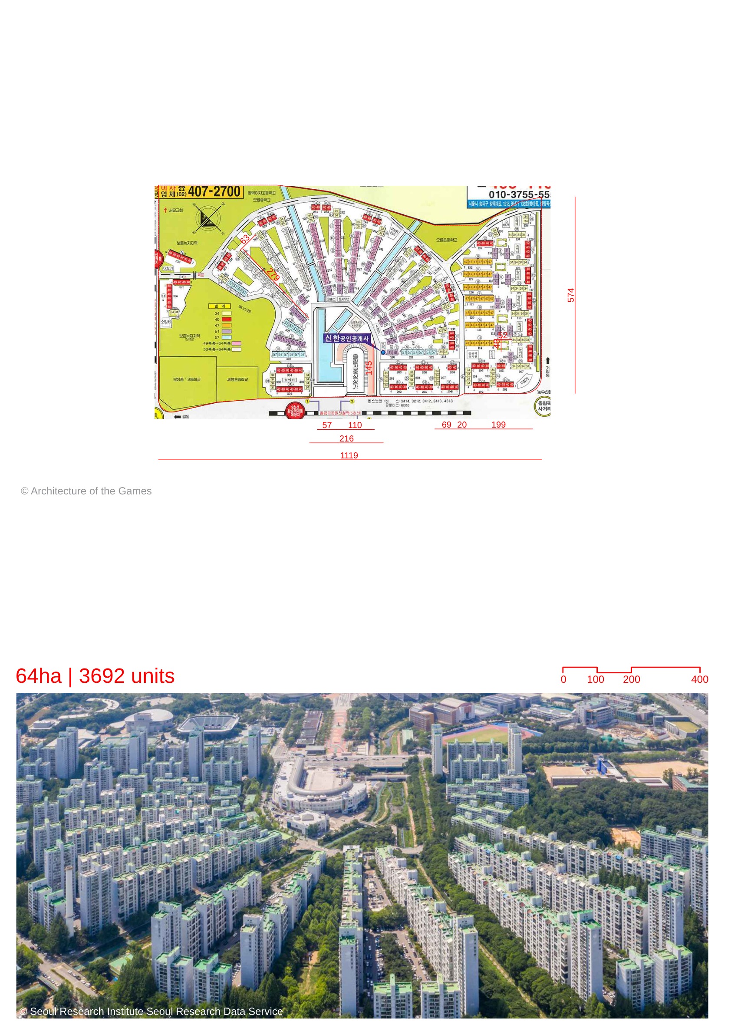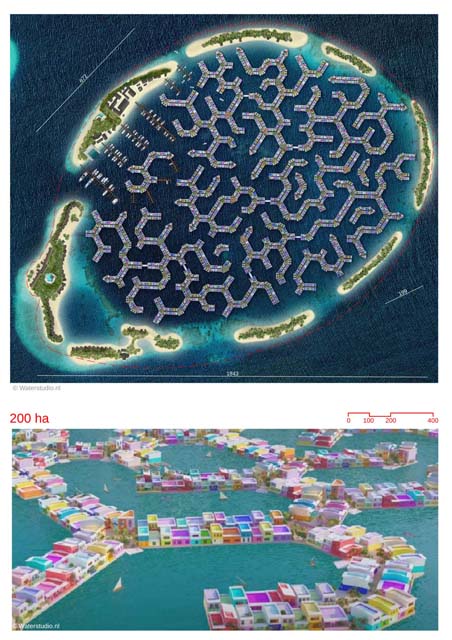
Details
Views:
494
Tags
Data Info
Author
ALISON BROOKS ARCHITECTS
City
London
Country
UK
Year
2015
Program
Courthouses
Technical Info
Site area
6509 sqm
Gfa
0
sqm
Density
0 far
Population density
0
inh/ha
Home Units:
44
Jobs
0
Streetsroad:
0
%
Buildup:
0
%
NonBuild-up:
0 %
Residential
0 %
Business
0
%
Commercial
0
%
Civic
0
%
Description
- Block and Street Pattern: The joint masterplan aims to reinstate the 19th-century London suburb pattern, restoring the traditional urban fabric.
- Alpha Mews: A new element in the shared block, connecting garden squares, play areas, and parking, providing a finer development grain and enhancing connectivity.
- The overarching goal is to reintegrate the estate and its community into the city's urban fabric, promoting connectivity and integration.
- Building Types: The project includes Terrace, Flatiron, Link, and Mews types, offering variety in residential options.
- The units are of exceptionally high quality, with bright and spacious interiors that exceed LHDG standards.
- Common Design Features: Buildings feature full-height French doors, generous 2.6m floor-to-ceiling height, and common brick with metal accents, offering a cohesive, high-quality aesthetic.
- The Terrace design is inspired by Maida Vale mansion blocks, while Alpha Mews introduces a more finely grained development approach.
- The project showcases the Local Authority's role in enlightened city building, highlighting the integration of public spaces with active street elevations that overlook these areas.
- Richard Barrat's Testimonial: Praises the architects for their understanding and execution of the vision, emphasizing the careful consideration of external facades, materiality, layouts, and specifications that foster a strong sense of community ownership and place.
Masterplan and Urban Design
Building Types and Design Features
Vision and Testimonial
Location
Sources
Explore more Masterplans
|
