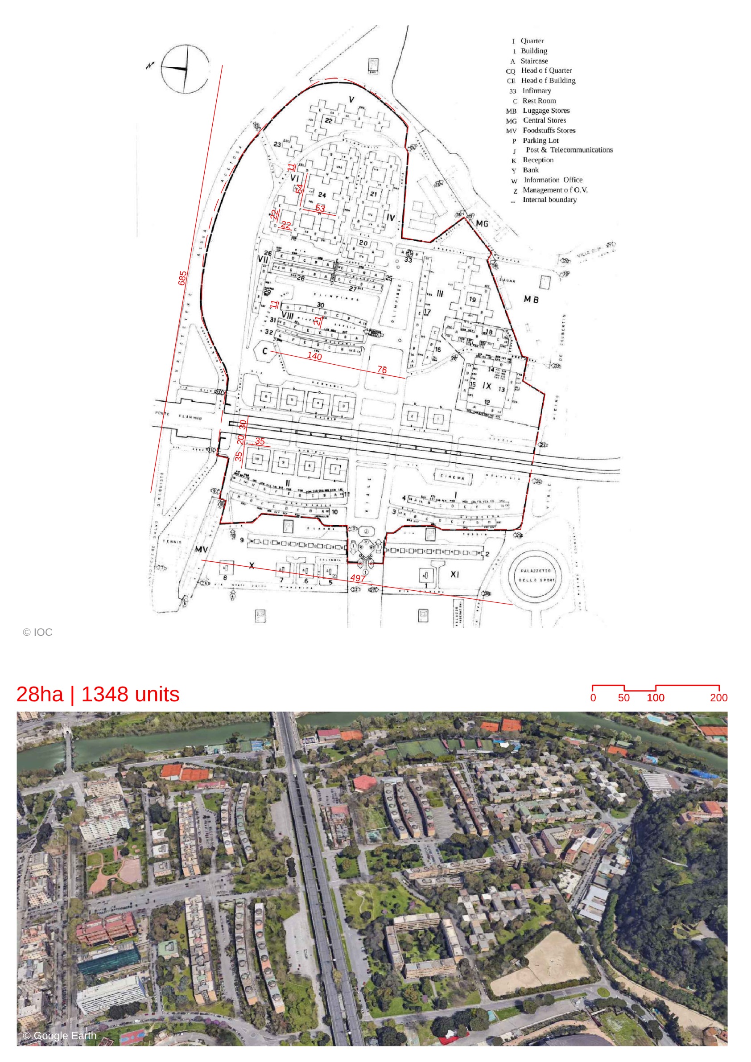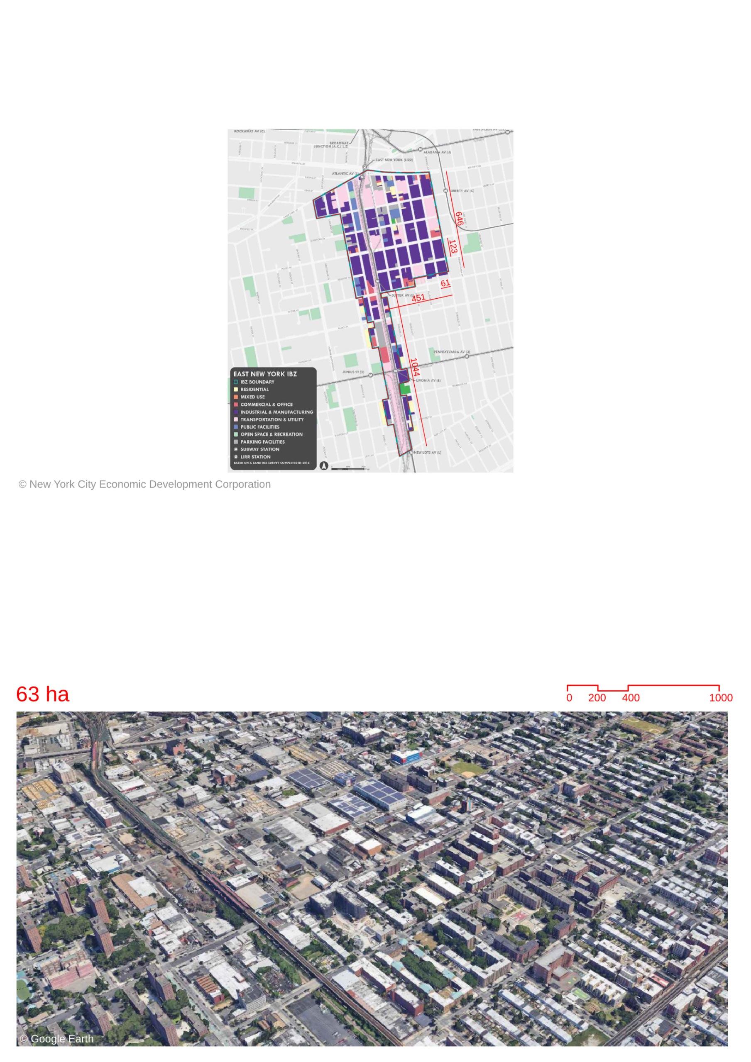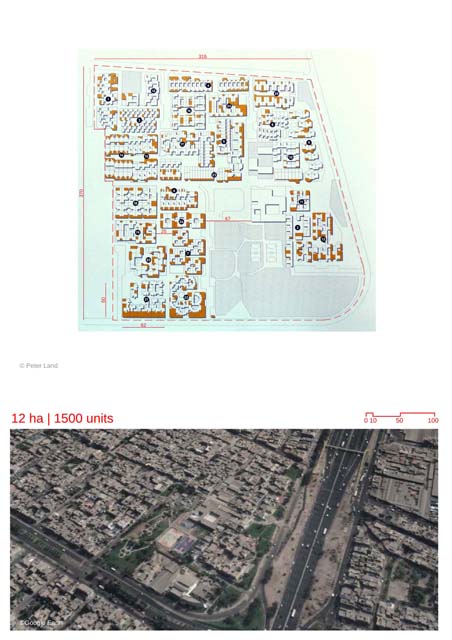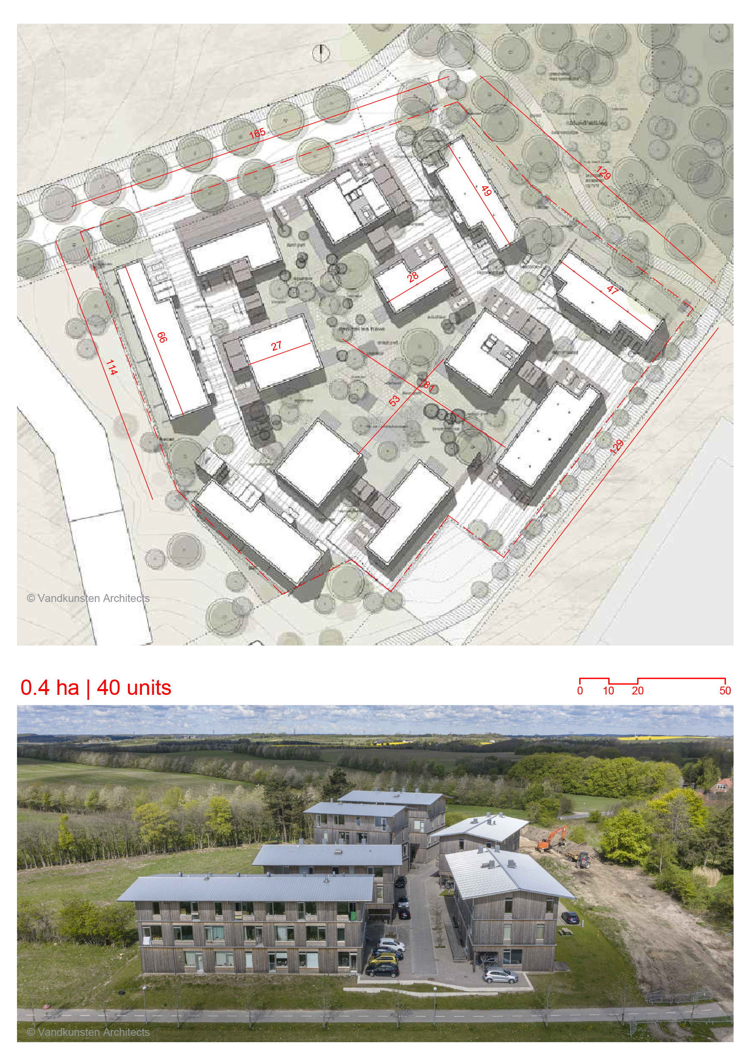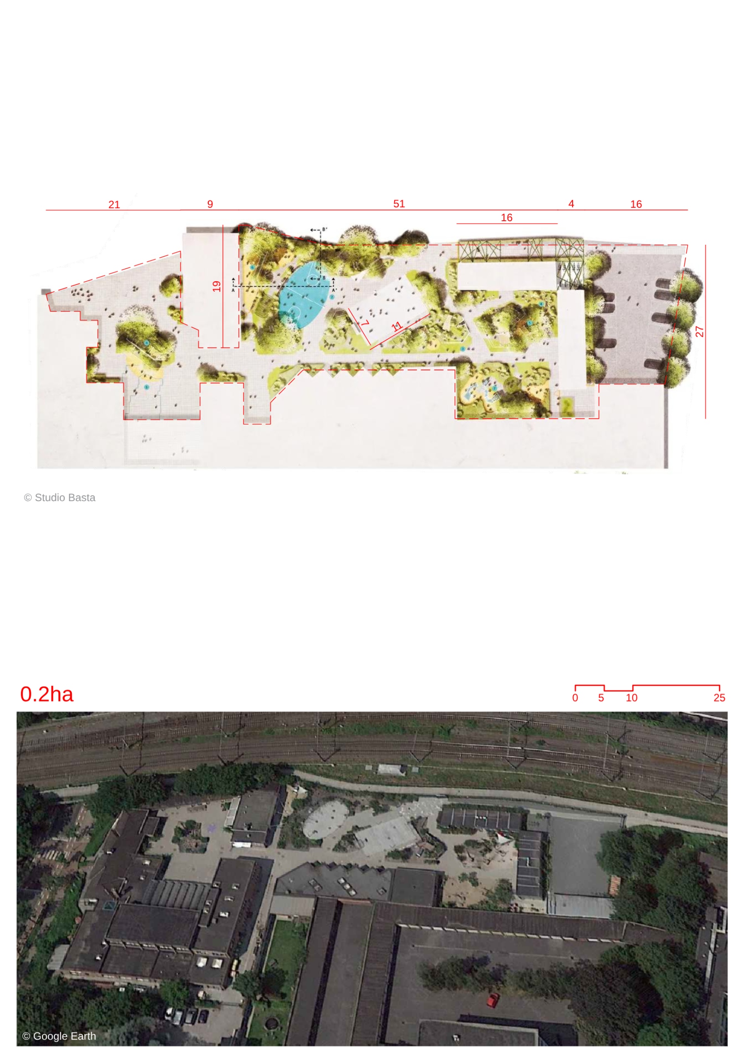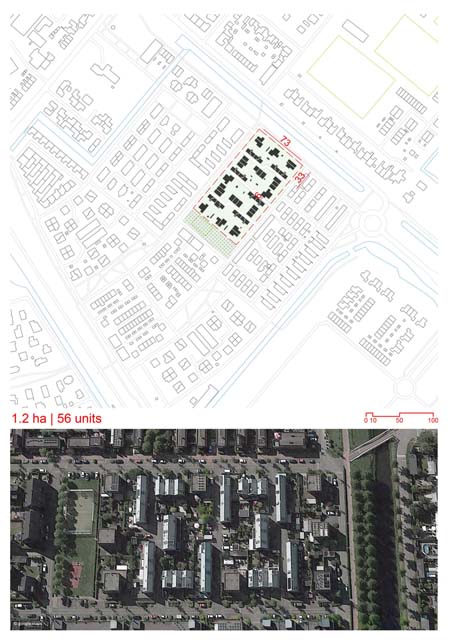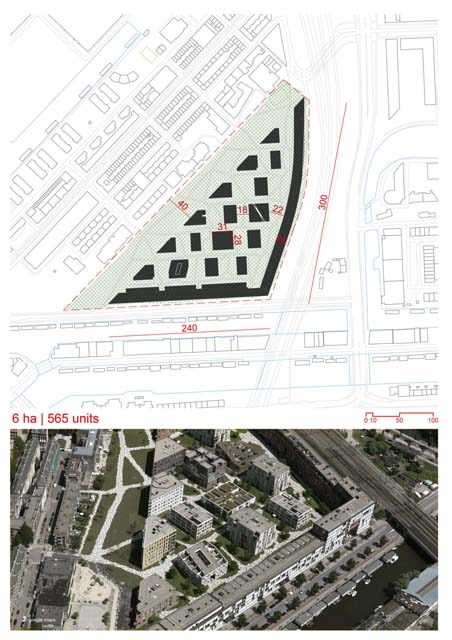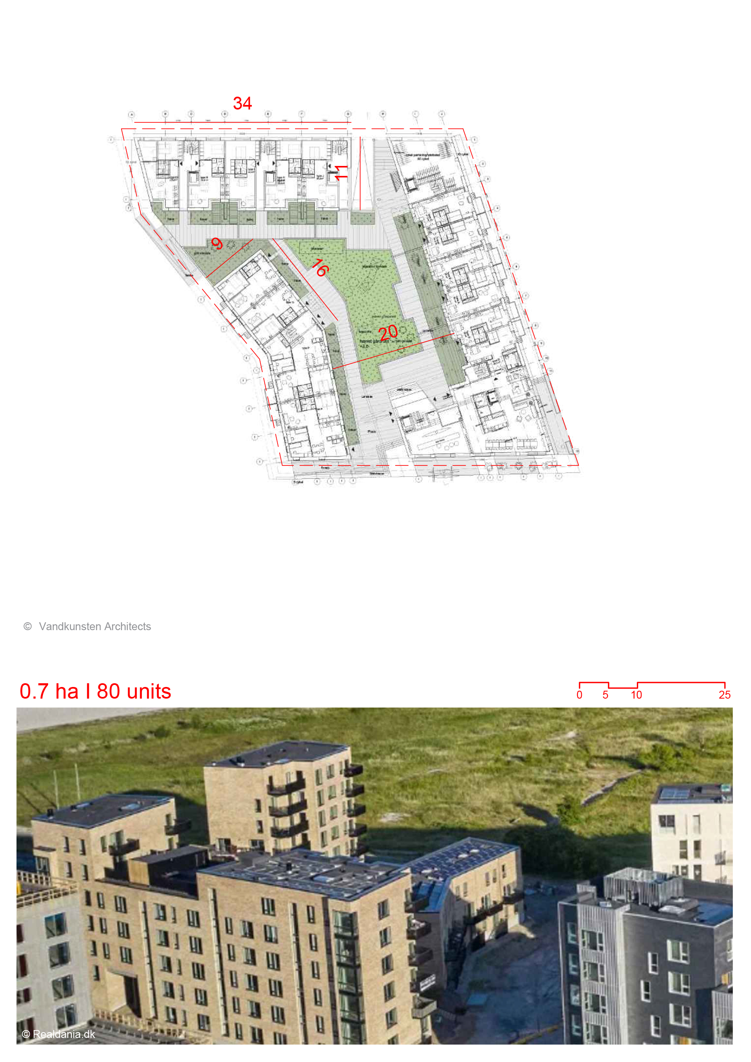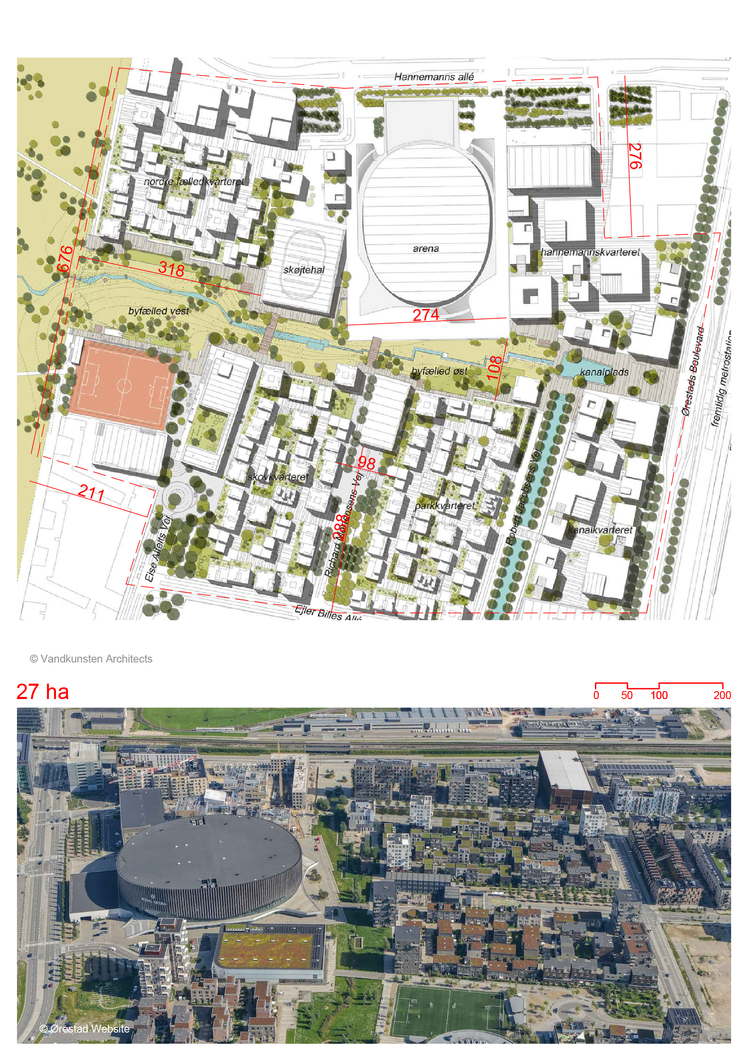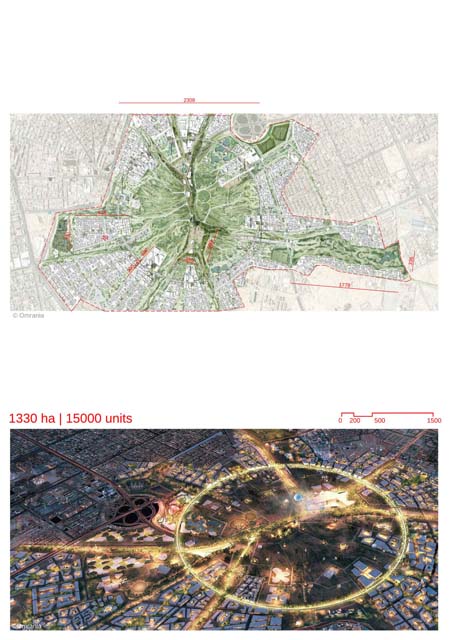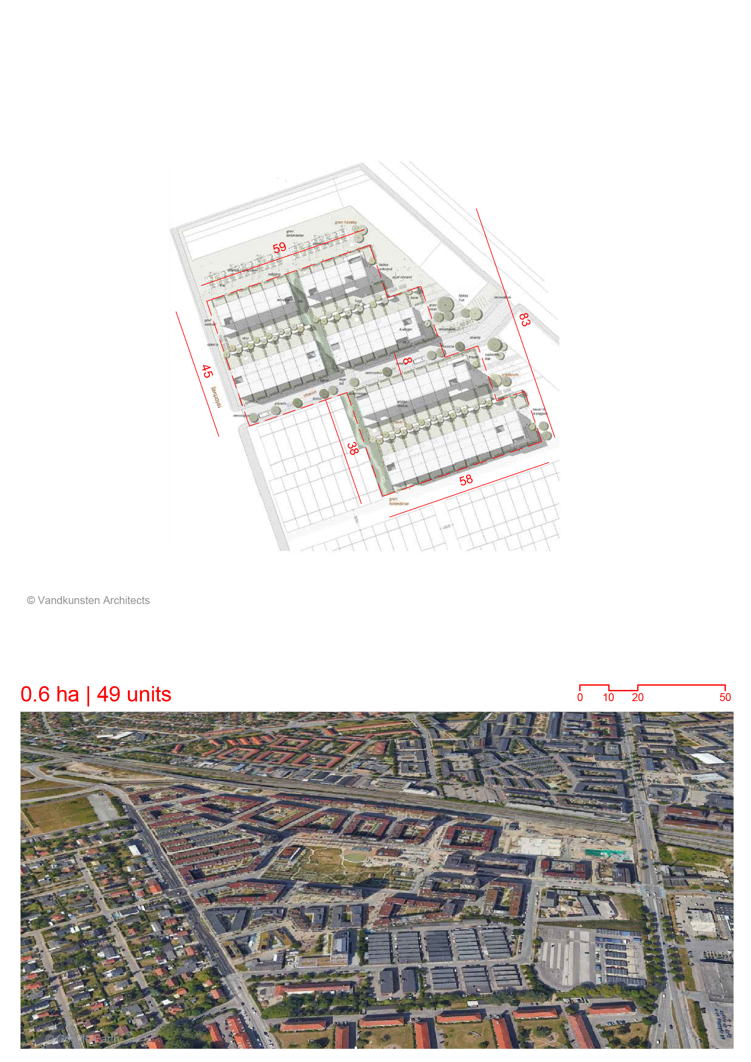
- Architectural Innovation: - Create living Modules for 49 family houses and 14 dormitories. - Developed living modules as an architectural tool for increased living quality. - Design Concept: - Moves away from traditional box architecture, introducing architectural flexibility. - Originated to provide quality homes for ordinary-income individuals. - Affordability for users and rent is reduced by cutting administration and maintenance costs, allowing a larger construction budget. - Higher-quality materials with low maintenance, featuring pitched roofs and skylights for architectural appeal - New Design Section: - The basic house module has a ground floor depth of 11 meters and 7.2 meters on upper stories. - Slim construction provides excellent daylight quality and flexibility for home layout. - Facade Aesthetics and Maintenance: - The facade’s materials feature black wood and brick shingles. - Materials were chosen for minimal long-term maintenance expenses and aesthetic appeal.
