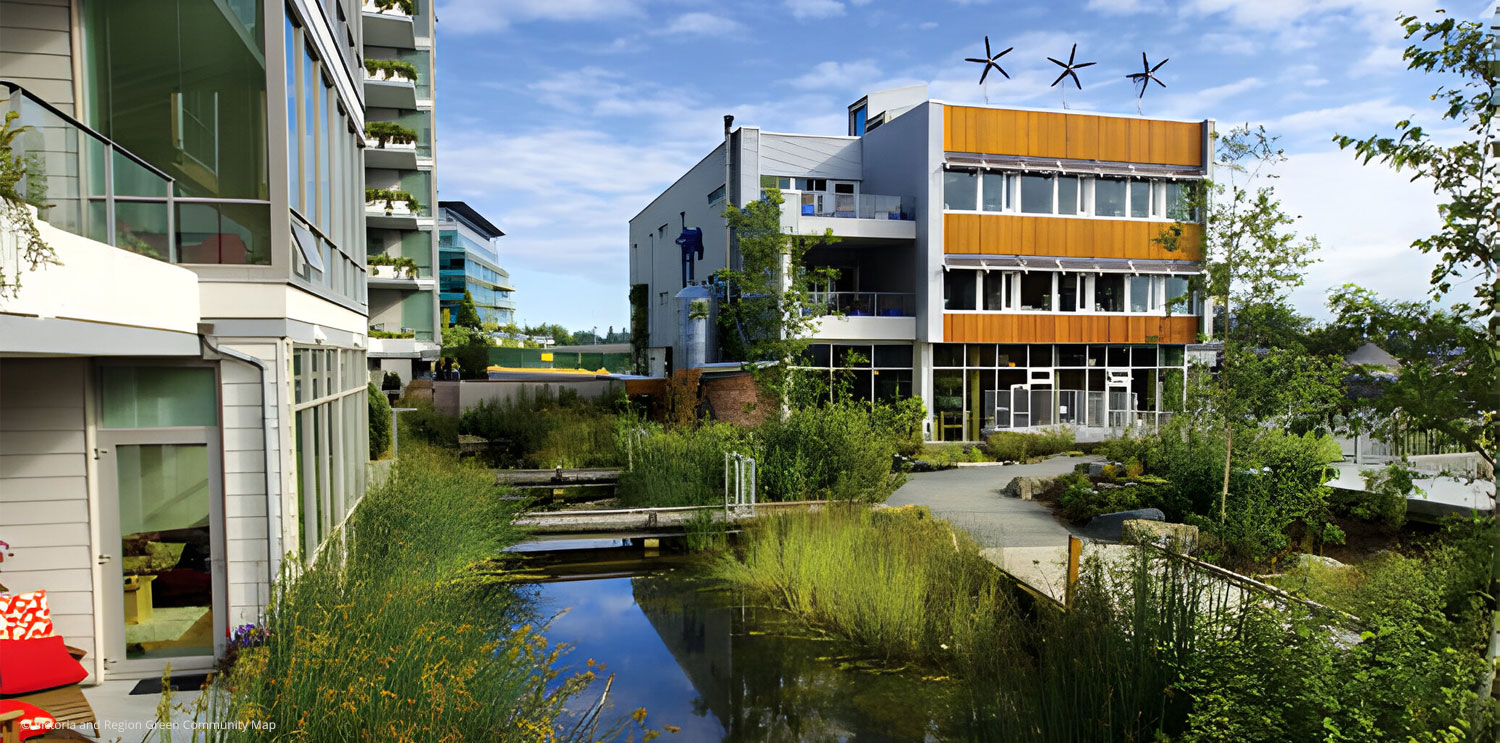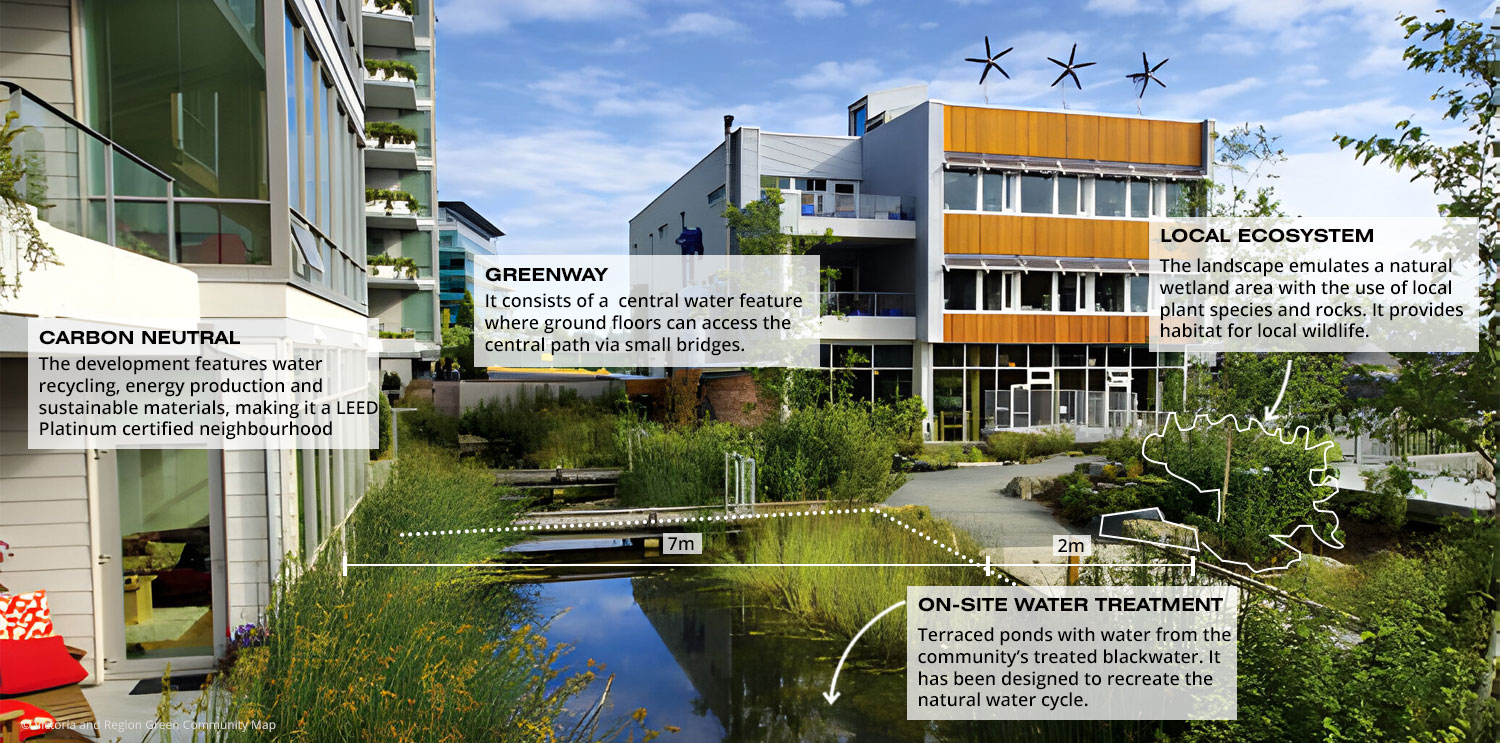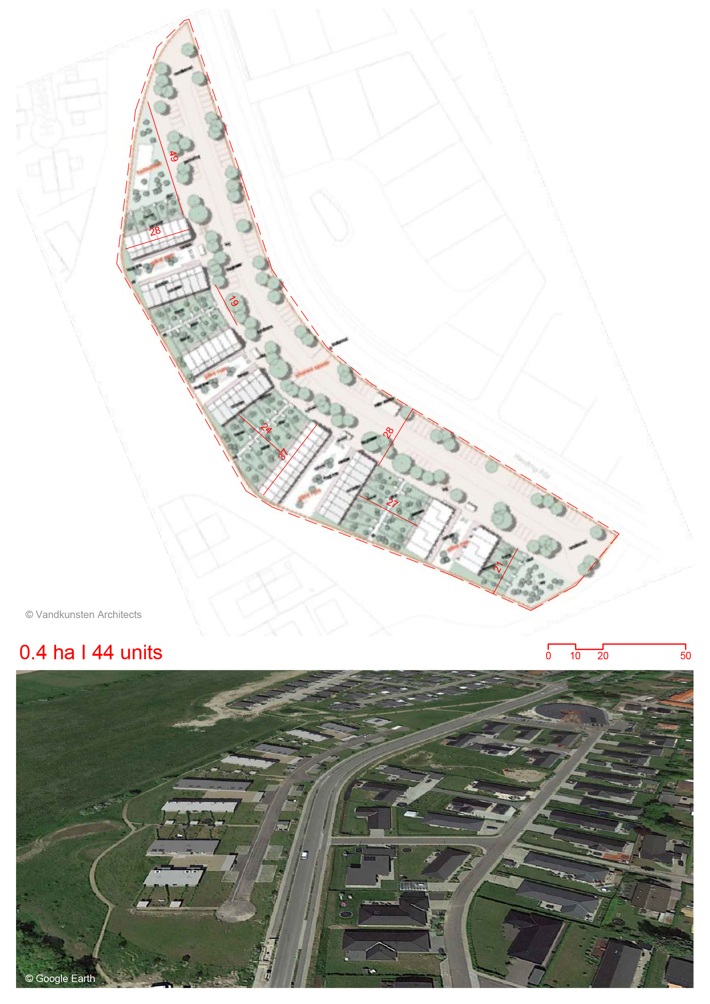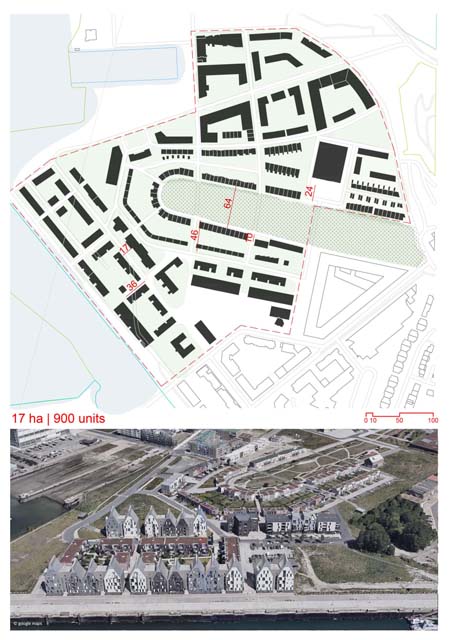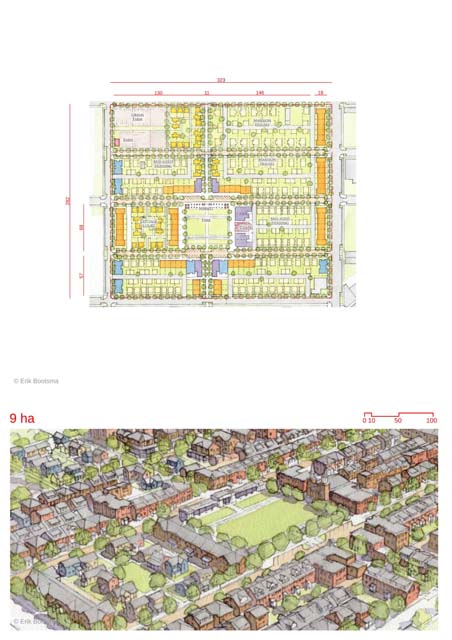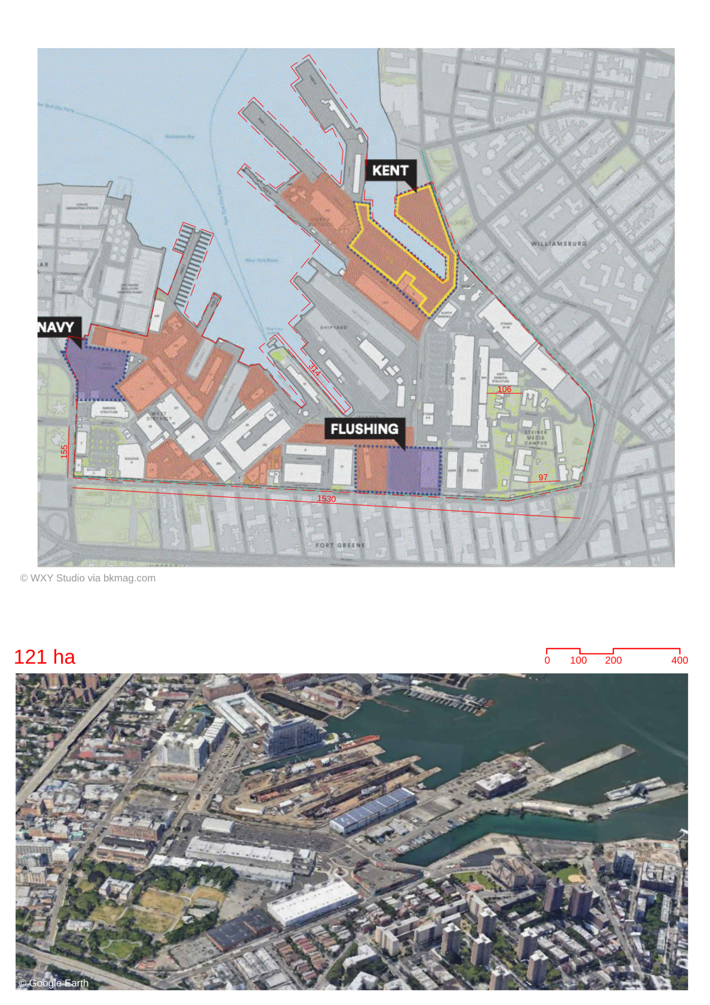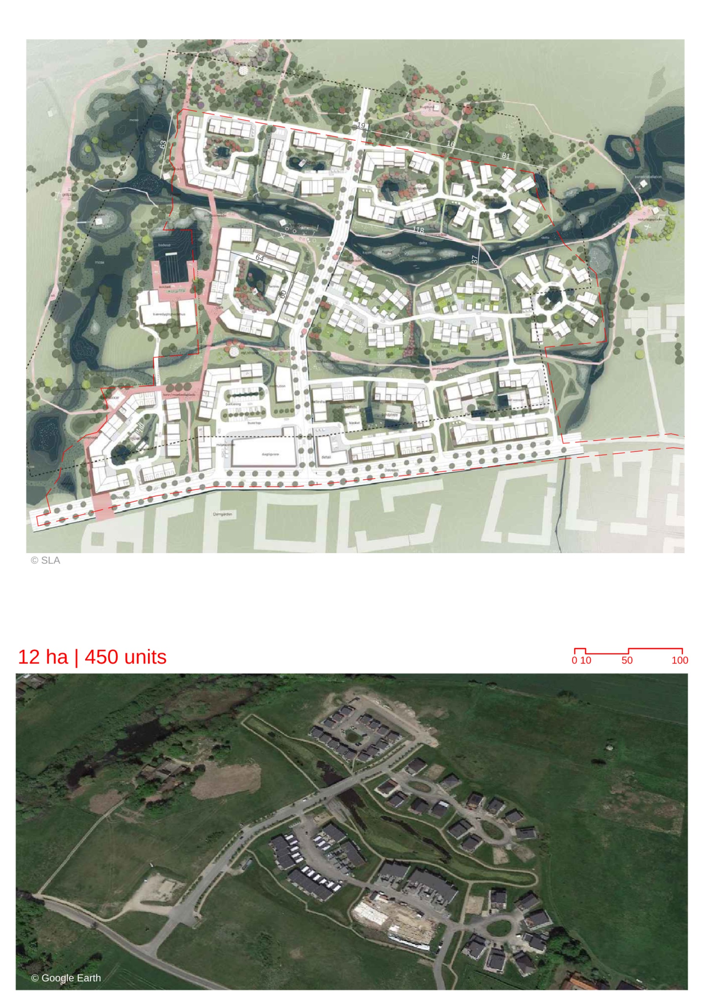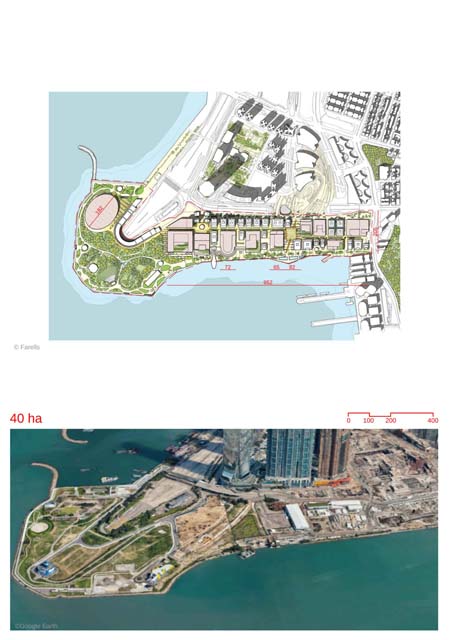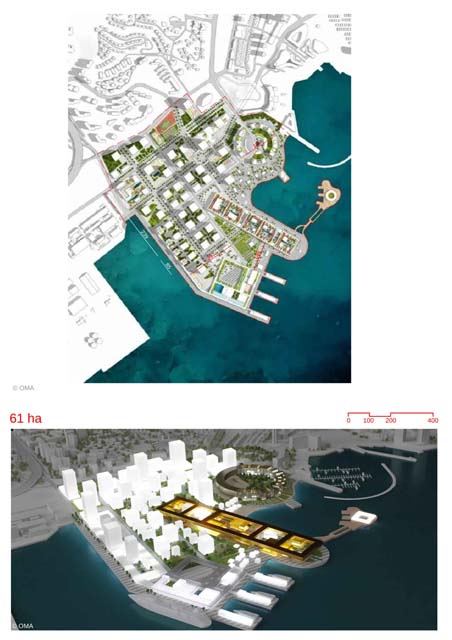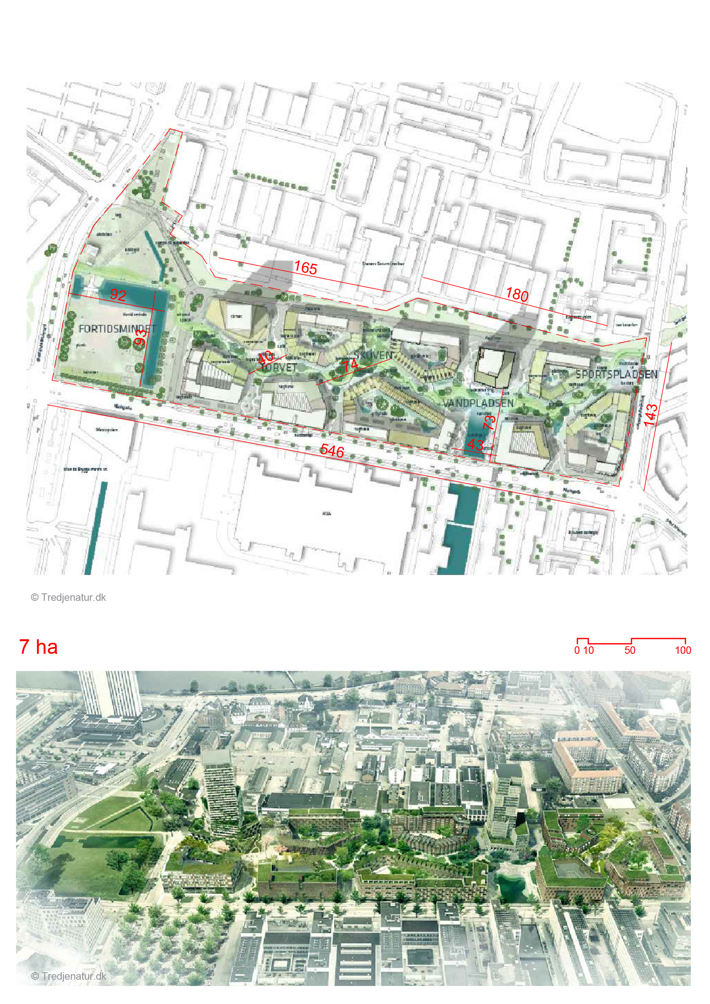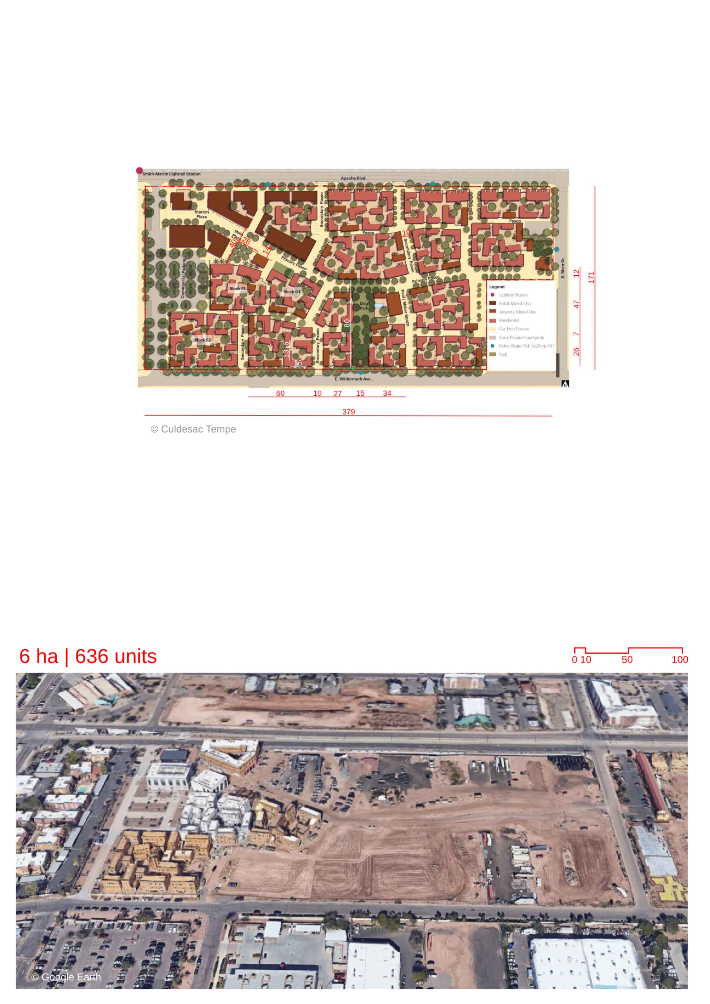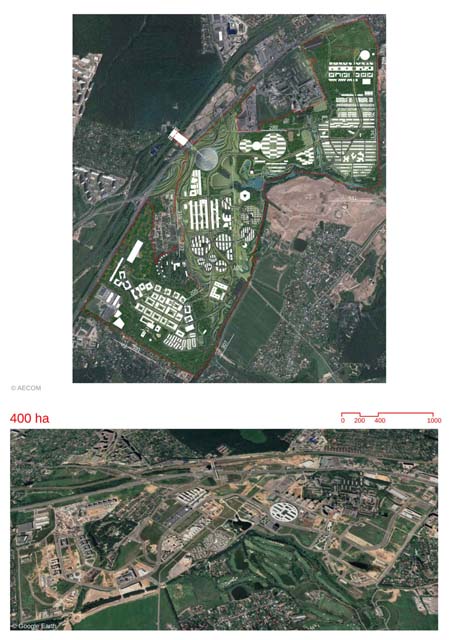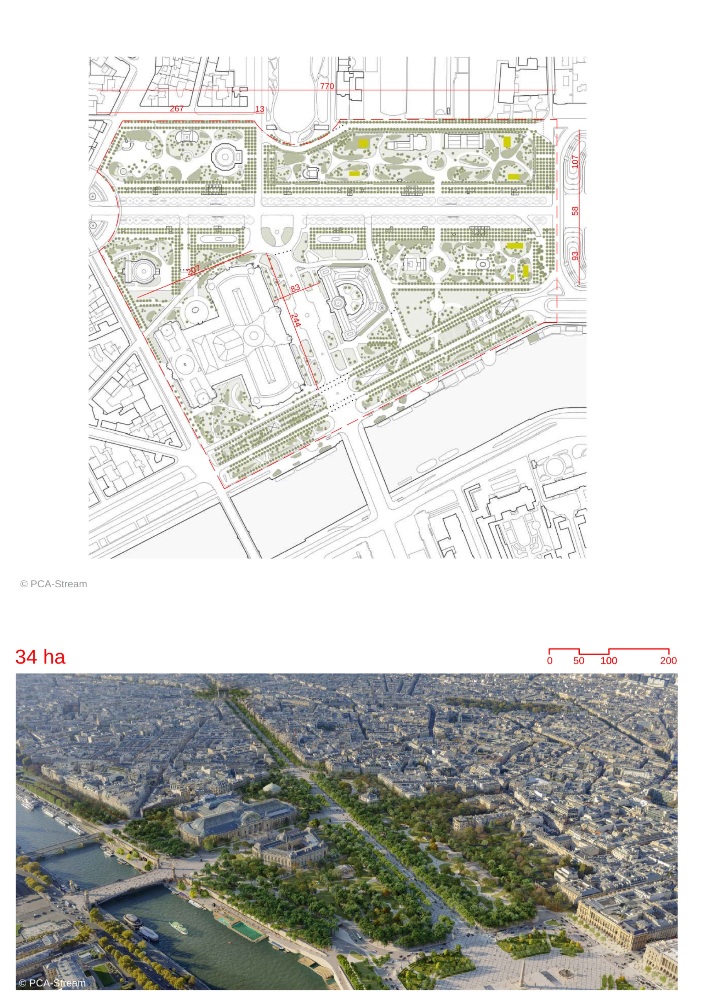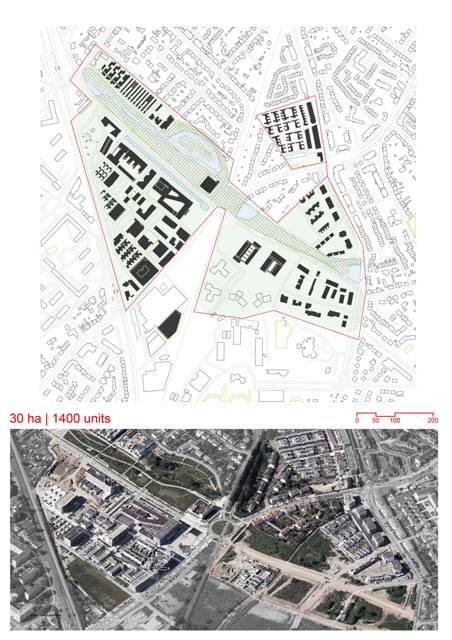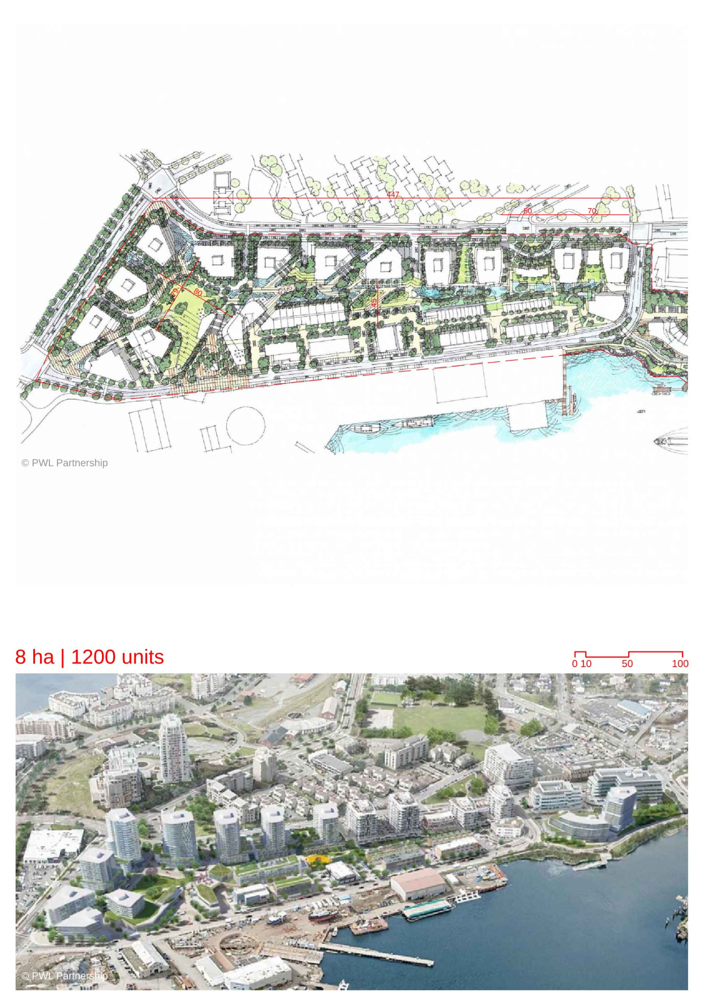
Details
Views:
1077
Tags
Data Info
Author
PWL PARTNERSHIP, BUSBY PERKINS+WILL
City
Victoria
Country
Canada
Year
2006
Program
Waterfront Neighborhood
Technical Info
Site area
61000 sqm
Gfa
0
sqm
Density
0 far
Population density
2500
inh/ha
Home Units:
1200
Jobs
0
Streetsroad:
0
%
Buildup:
0
%
NonBuild-up:
0 %
Residential
0 %
Business
0
%
Commercial
0
%
Civic
0
%
Description
- -Dockside Green is a mixed-use community in Victoria, British Columbia.
- The development sits on a brownfield site used by light industry for more than a century.
- Dockside Green is intended to be built over 12 phases in three neighborhoods, with a total of 1.3 million gross square feet (73 percent of which is residential) in 26 buildings.
- It is a LEED Platinum certified neighborhood.
- To meet LEED® green roof coverage requirements, patios sizes were reduced and planting areas maximized.
- There is a pedestrian greenway with local materials, wood debris for habitat and native plantings creating a thriving ecosystem.
- Dockside Landing is an active mixed modal plaza space that connects Dockside Green to the burgeoning shipyards. The Landing is framed by retail uses that provide active edges to the plaza. Layered above the retail is Dockside Commons, an active park space framed by a residential shared street or 'woonerf'.
- The layering of a public green space above retail makes for a socially vibrant outdoor park that is connected to a lower plaza.
- Dockside Green has a centralized biomass gasification plant. Biomass generation makes Dockside carbon neutral in greenhouse gas production, with some energy sales to surrounding communities.
- The development treats its sewage, using treated water for its toilets, irrigation, creeks and ponds system.
Location
Streetscapes
Explore the streetscapes related to this project
|
Sources
Explore more Masterplans
|
