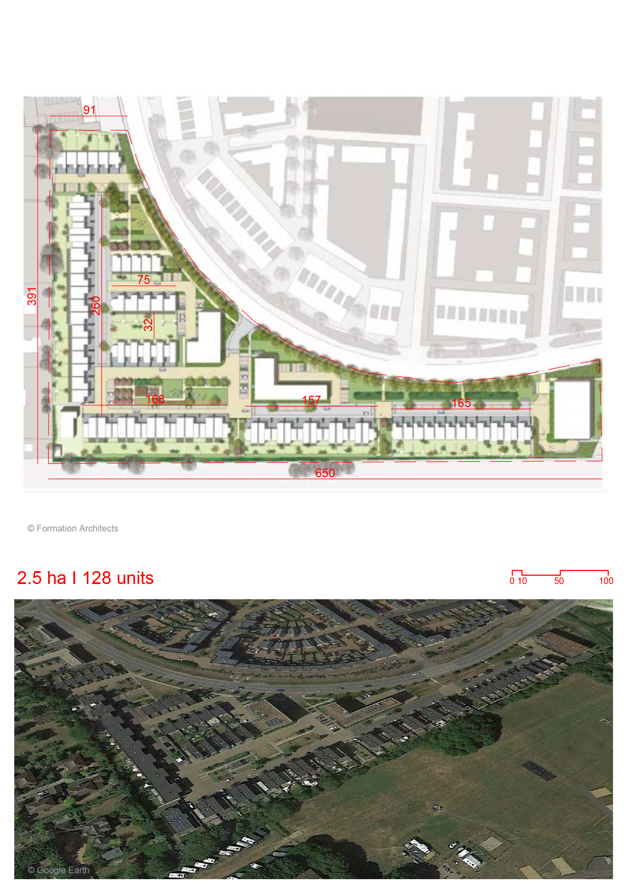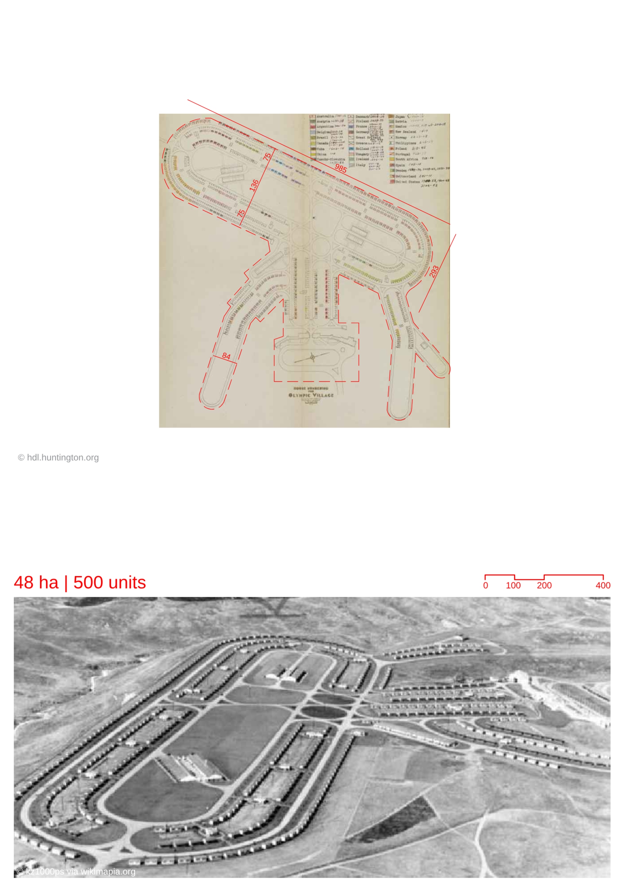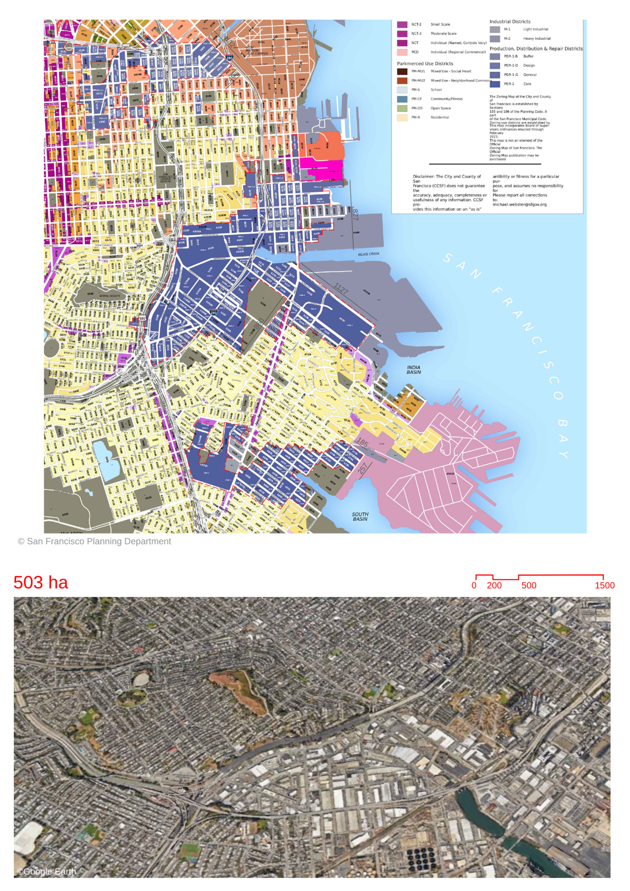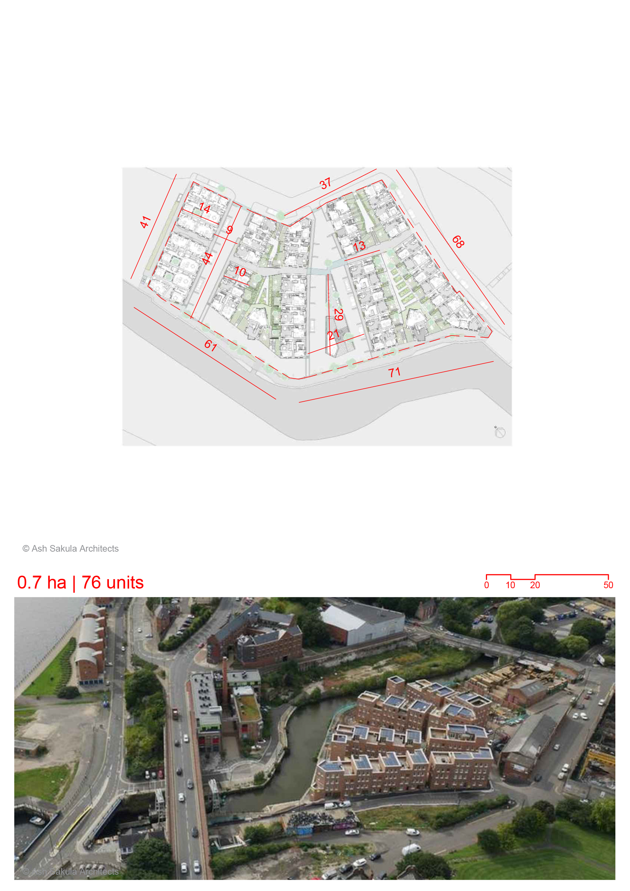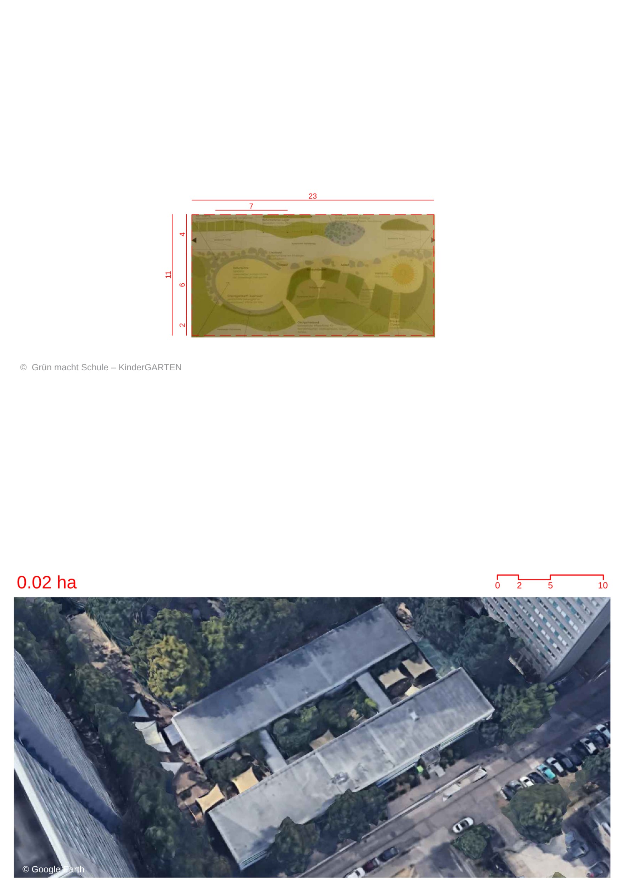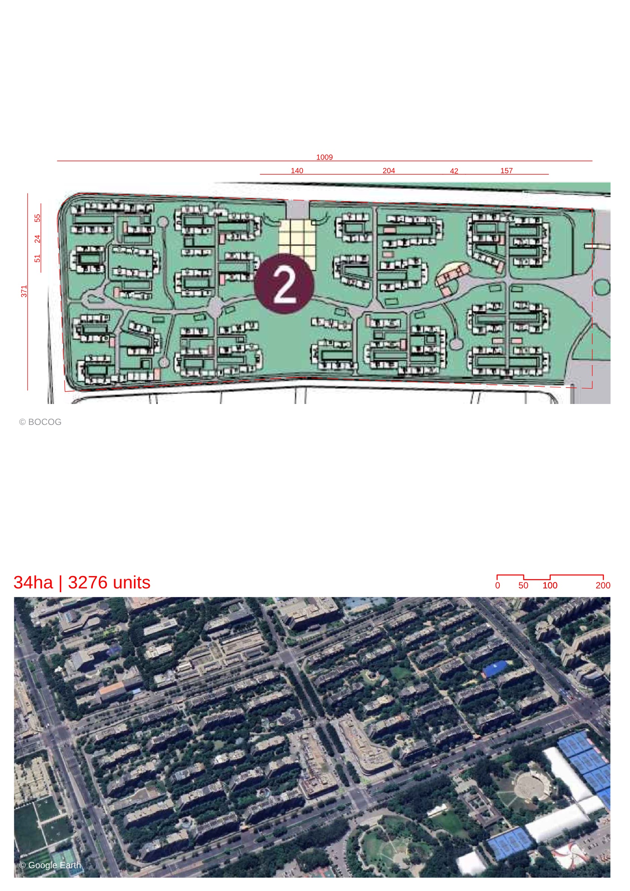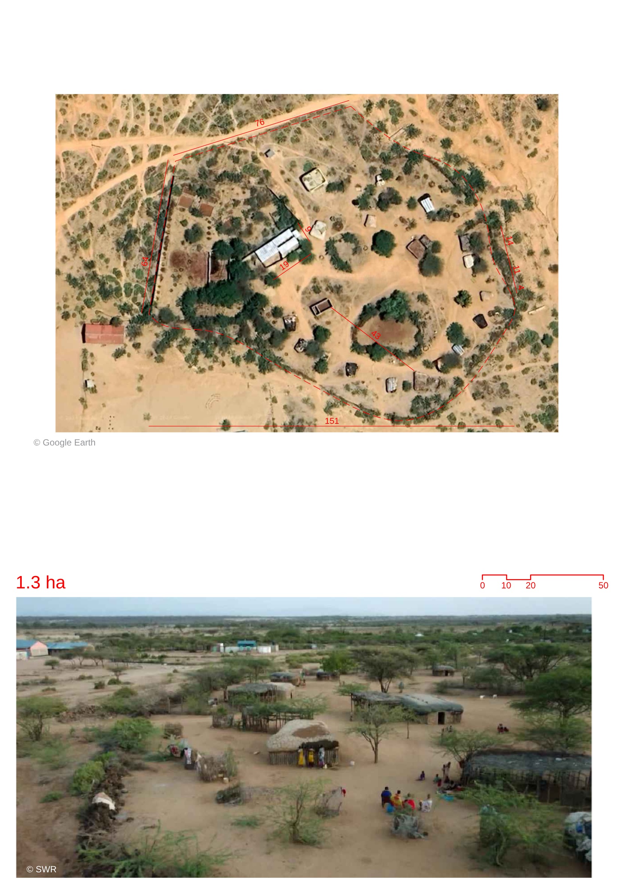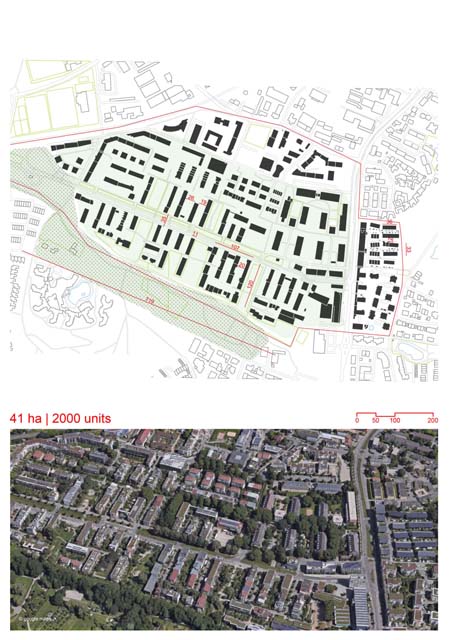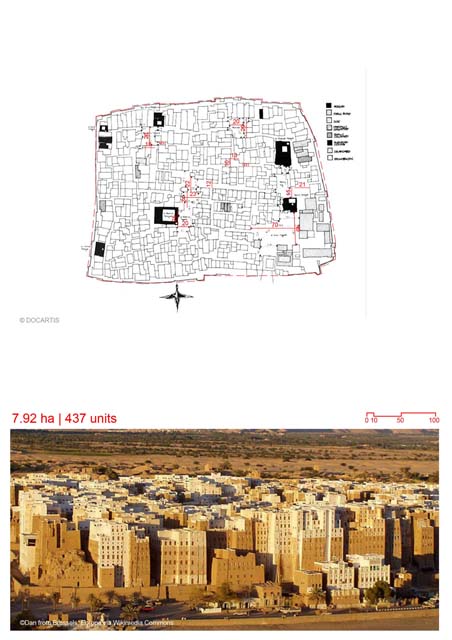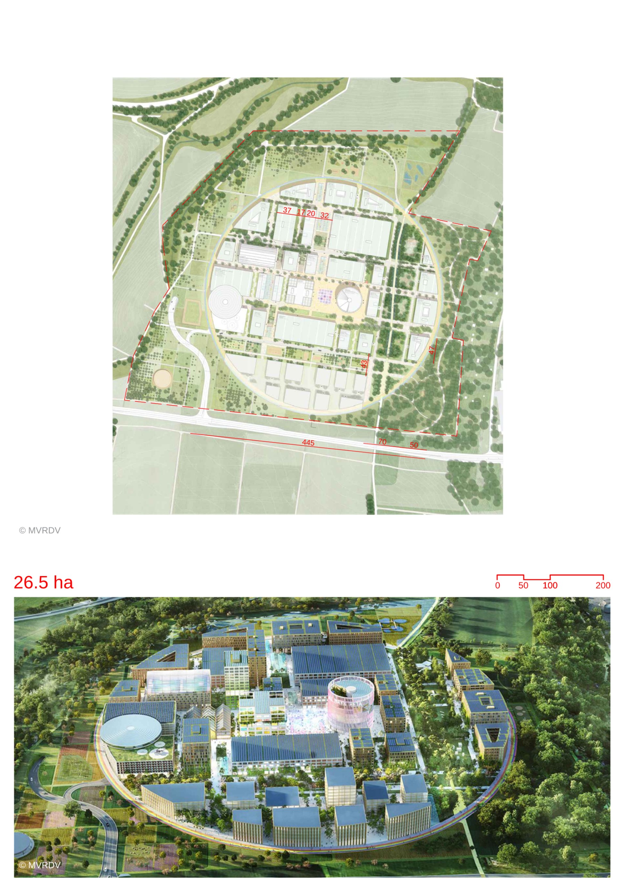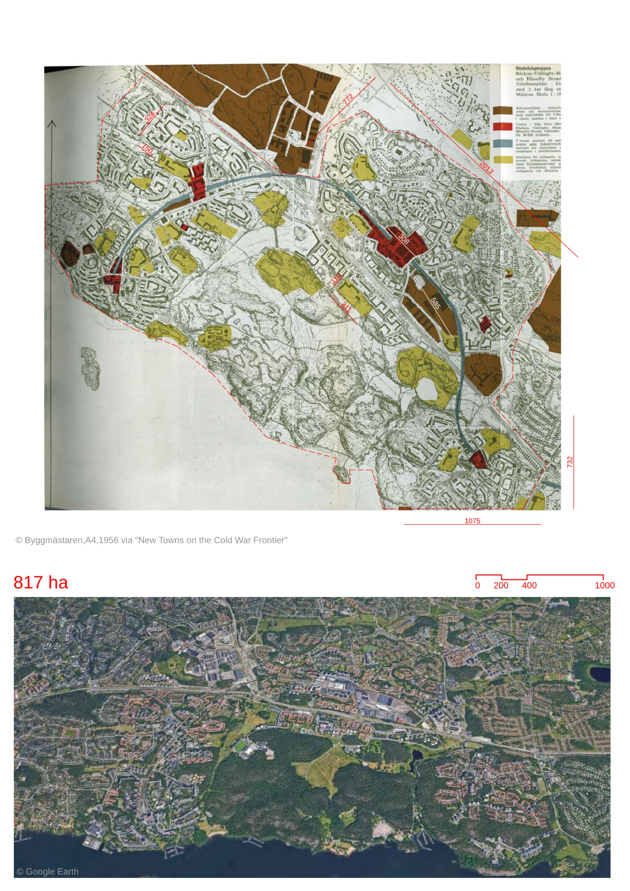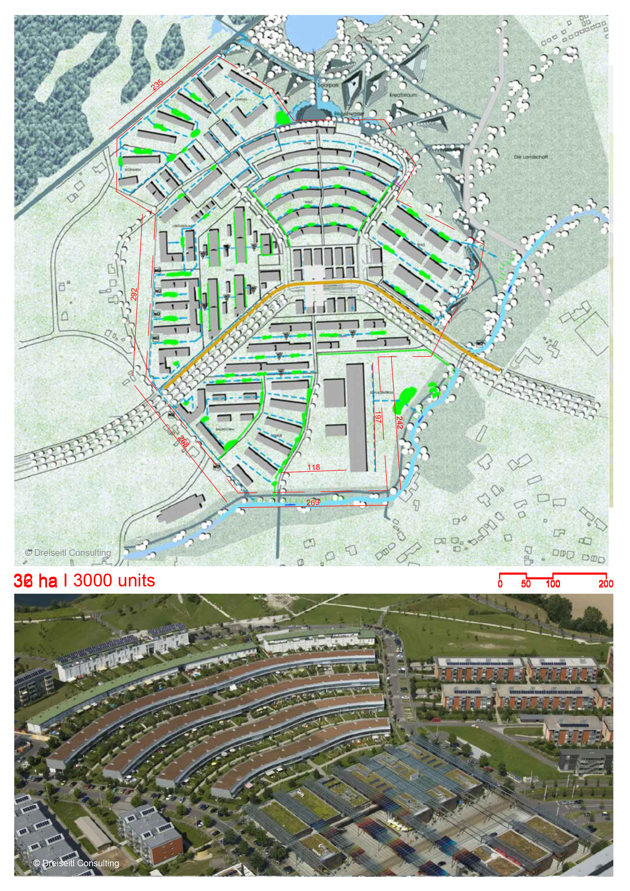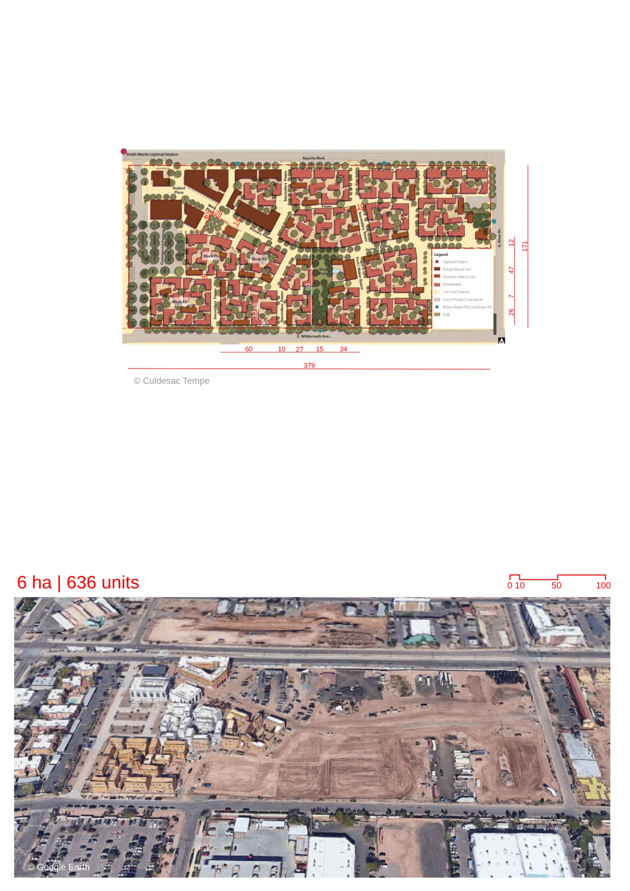
Details
Views:
532
Tags
Data Info
Author
CULDESAC,OPTICOS DESIGN
City
Tempe
Country
USA
Year
2023
Program
Car-free Neighbourhood
Technical Info
Site area
68797 sqm
Gfa
0
sqm
Density
0 far
Population density
0
inh/ha
Home Units:
636
Jobs
0
Streetsroad:
0
%
Buildup:
0
%
NonBuild-up:
1 %
Residential
0 %
Business
0
%
Commercial
0
%
Civic
0
%
Description
- It is car-free neighbourhood being designed next to a light rail station.
- The project aims to address the missing middle in housing through its multifamily residential buildings which are affordable and accommodates various residents.
- The absence of vehicular movement has prompted the design to be irregular and akin to historic European villages. The building forms are inspired by local adobe structures.
- The plan consists of a wide central path from which branches out into narrow walkways or “paseos”.
- The wide central path starts from the northwest plaza near the light rail stop. It has been planned with plazas and community buildings along its length, which act as nodes.
- Each urban block is refereed to as a pod. It consists of buildings with central semi-private courtyards that provide access to the housing units. These shared open spaces are meant to foster a sense of community. These courtyards also remove the need for closed corridors which often become dead spaces.
- The overall urban fabric is dense with irregular pathways. The blocks placed close together provide shading from the desert sun.
- A hierarchy of architectural character is planned for the various building uses. Residential buildings are kept minimal while commercial and community buildings are designed with more complex designs and colours.
- In order to maintain human-scale the entire development is low-rise with residential buildings having 2-3 floors. The “paseos” are 8’ wide and act as a close-knit pedestrian network.
- The reduction in area required for vehicular roads has led to increased open and community space. There are no asphalt surfaces inside, leading to reduced urban heat-island effect.
- A series of innovative mobility elements such as e-scooters, shared vehicles as well as bike parking are provided. The light rail stop provides access to surrounding regions.
Location
Sources
Explore more Masterplans
|
