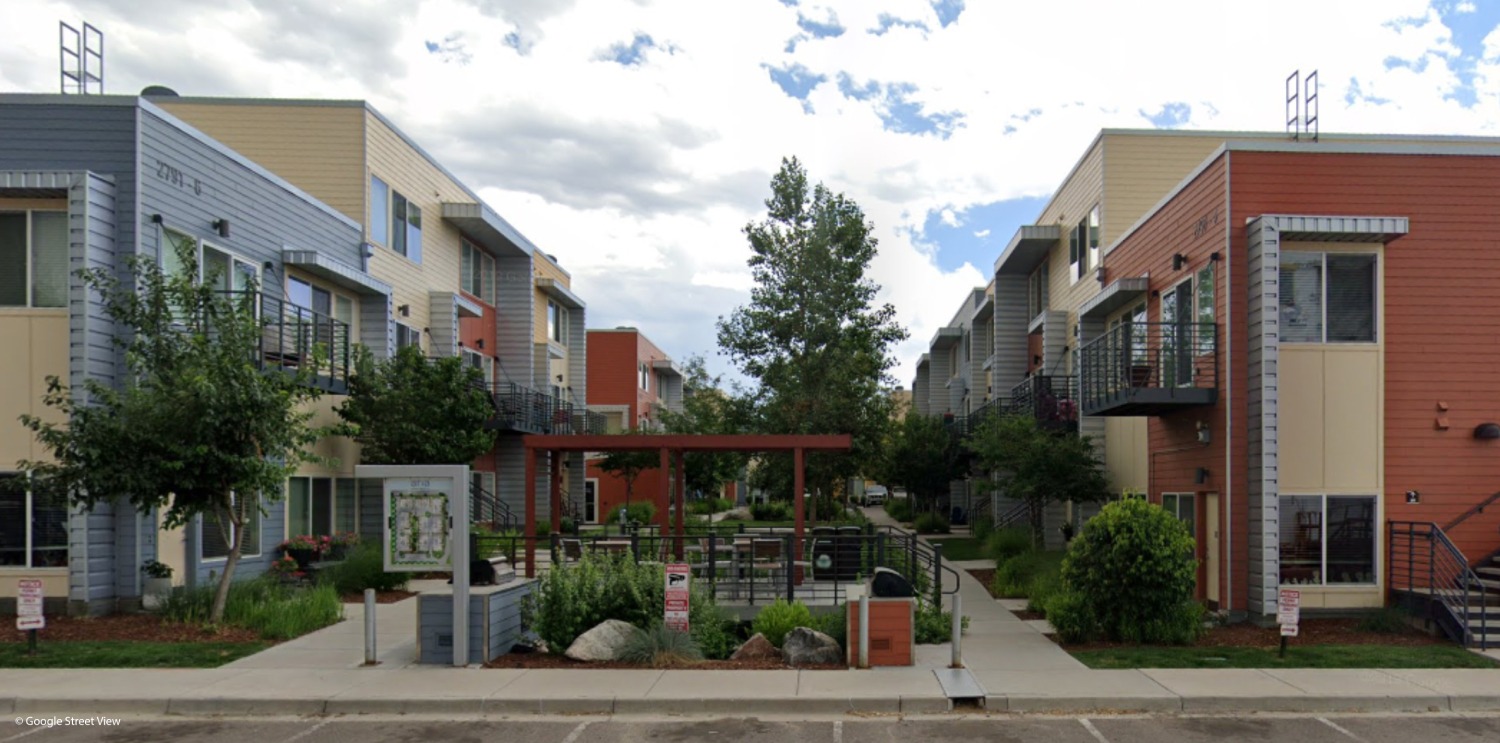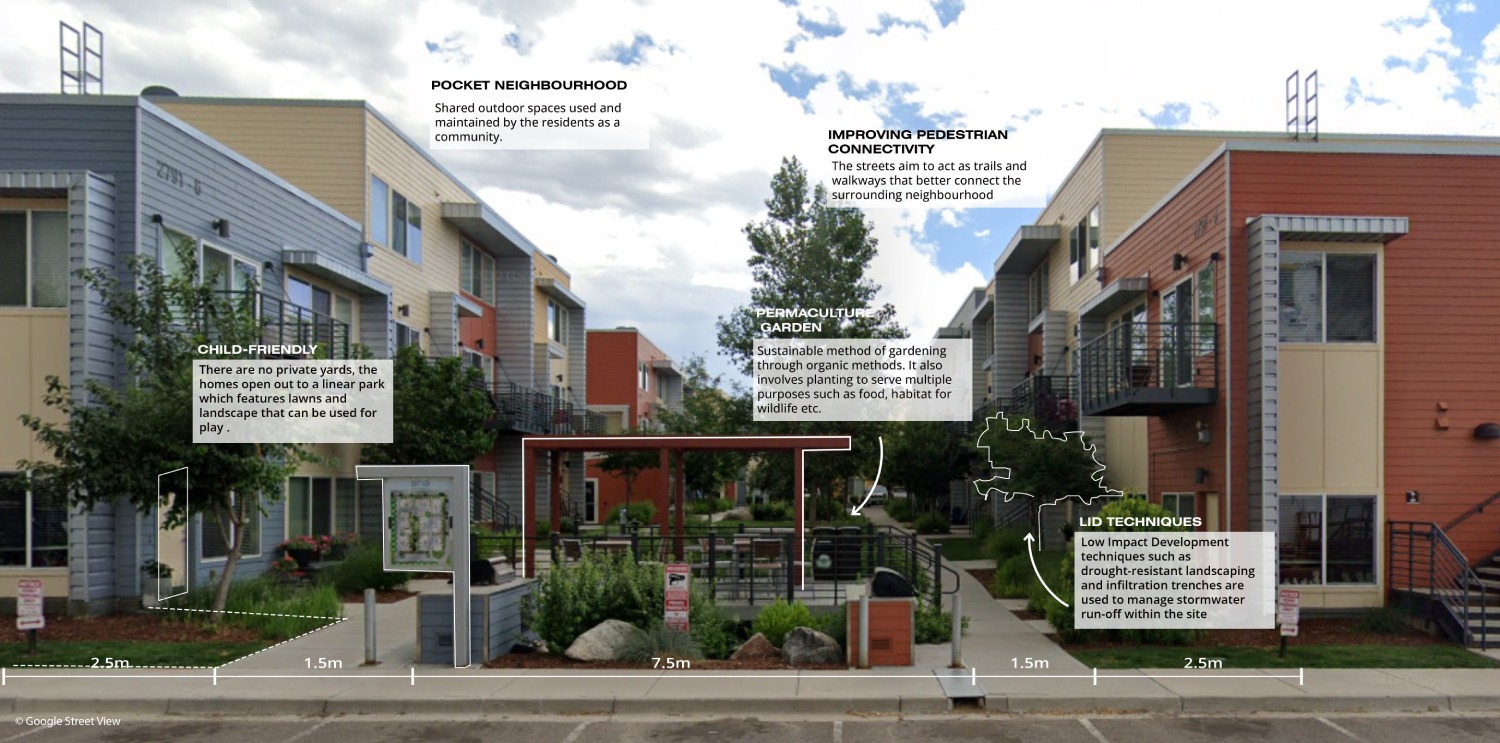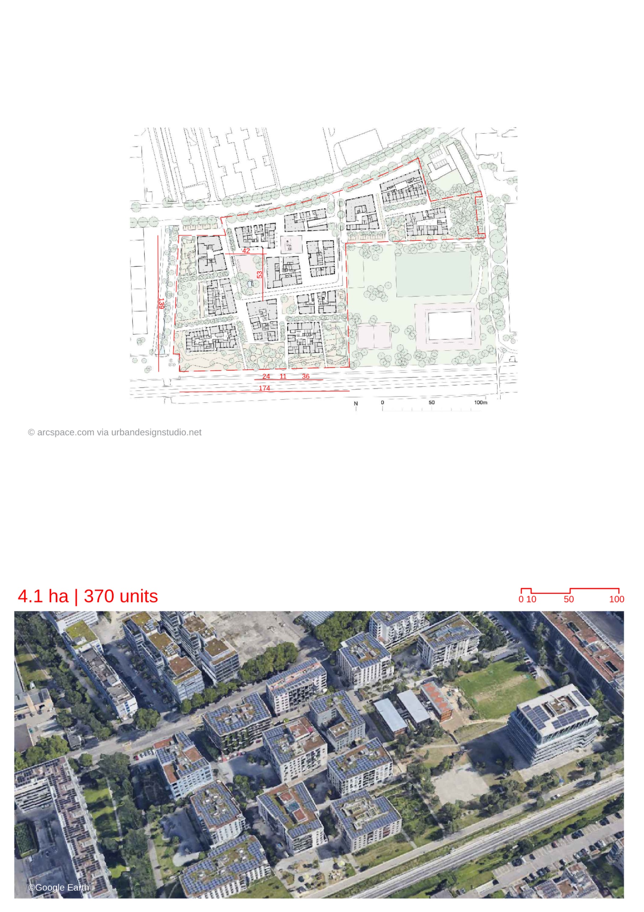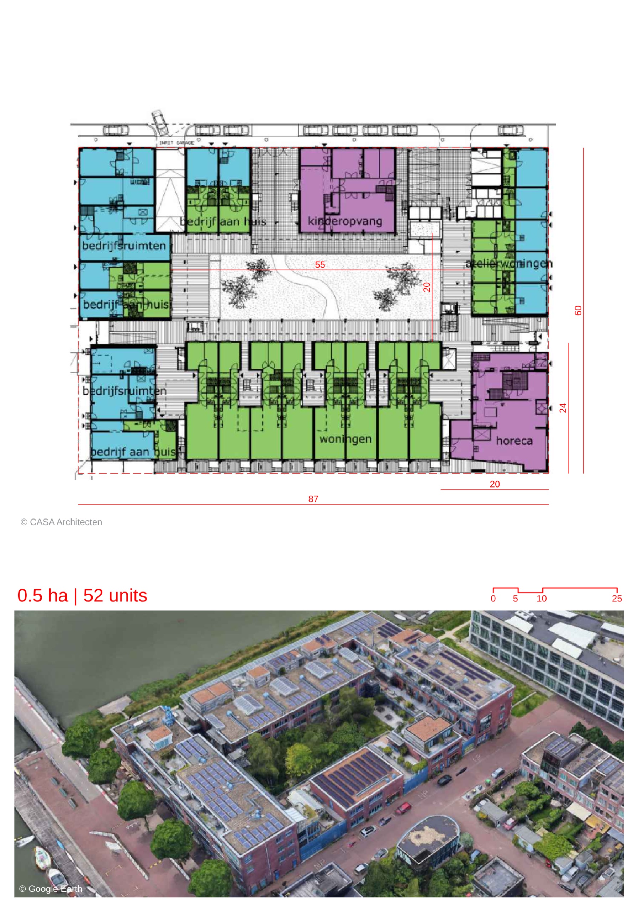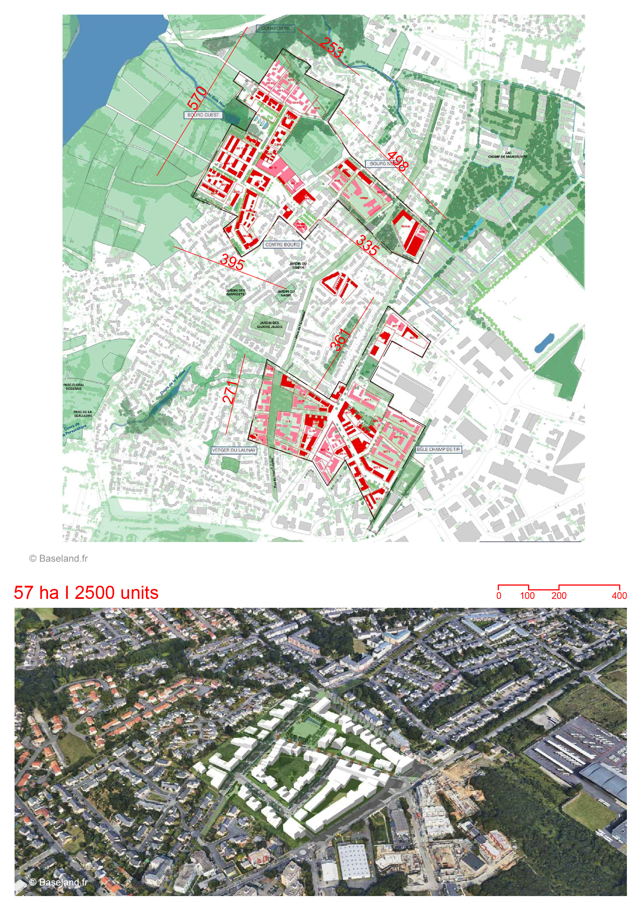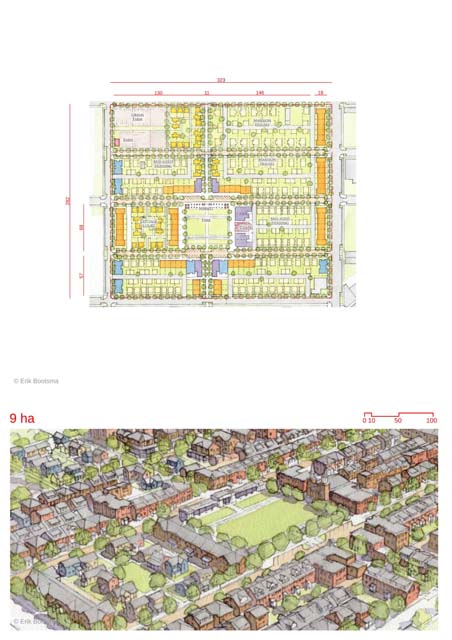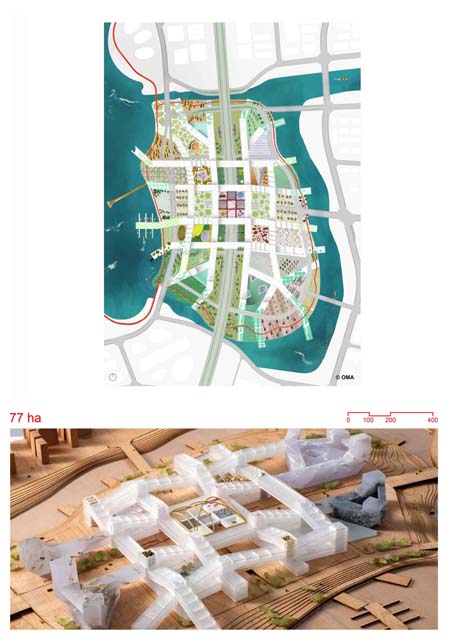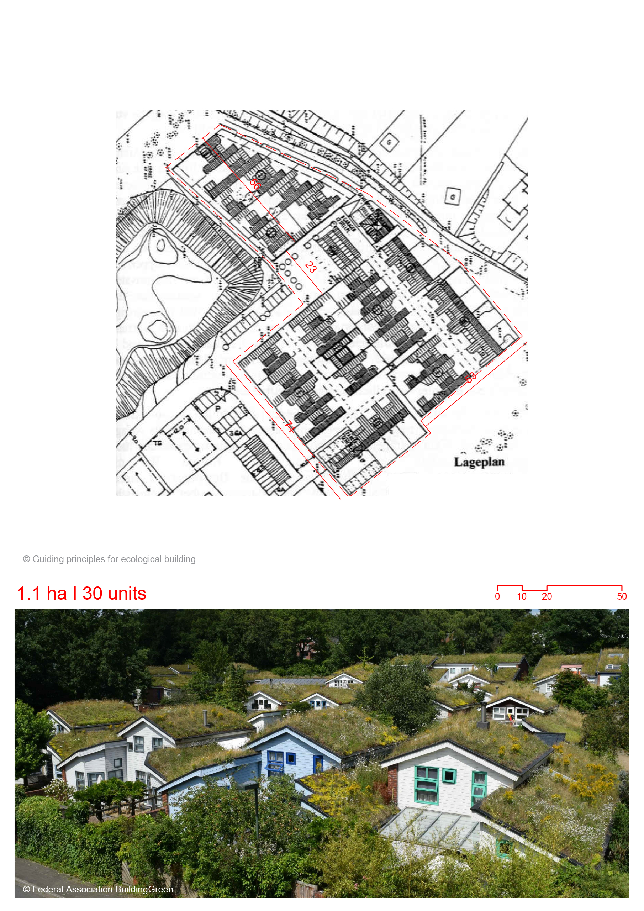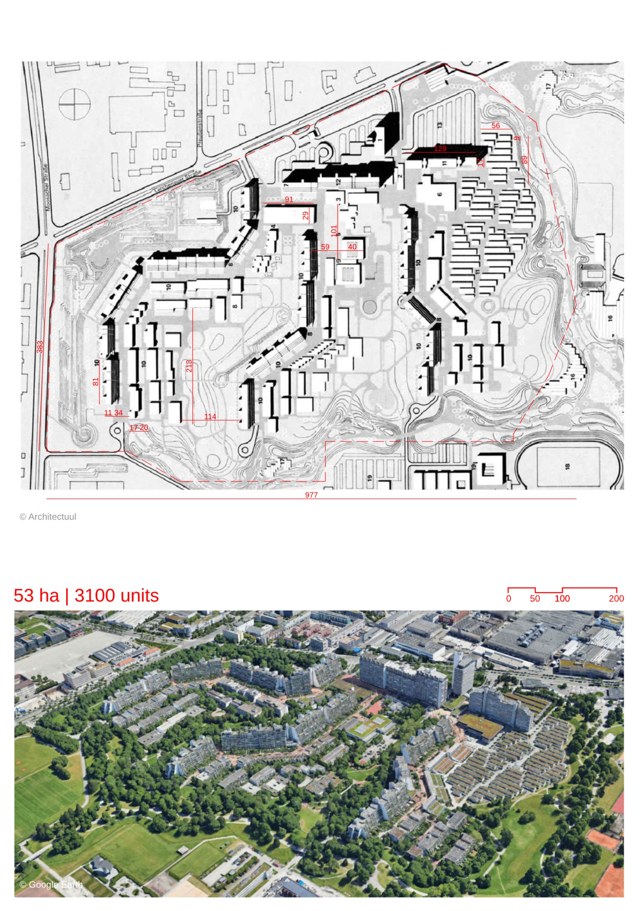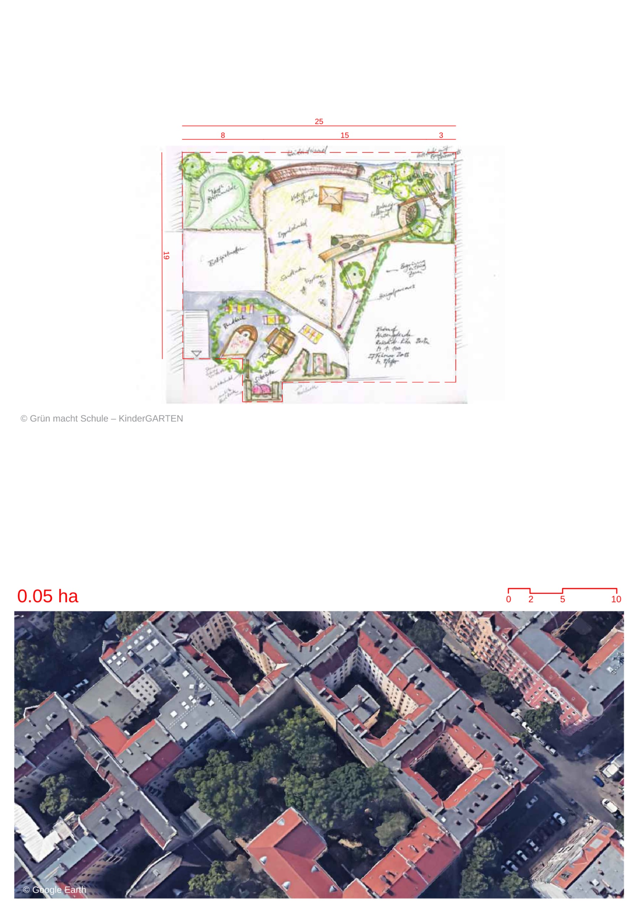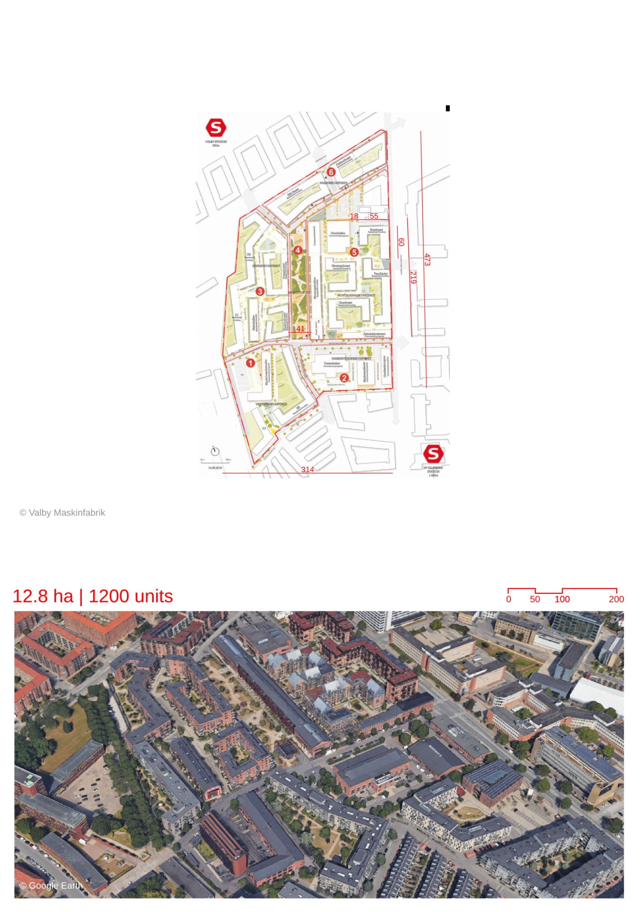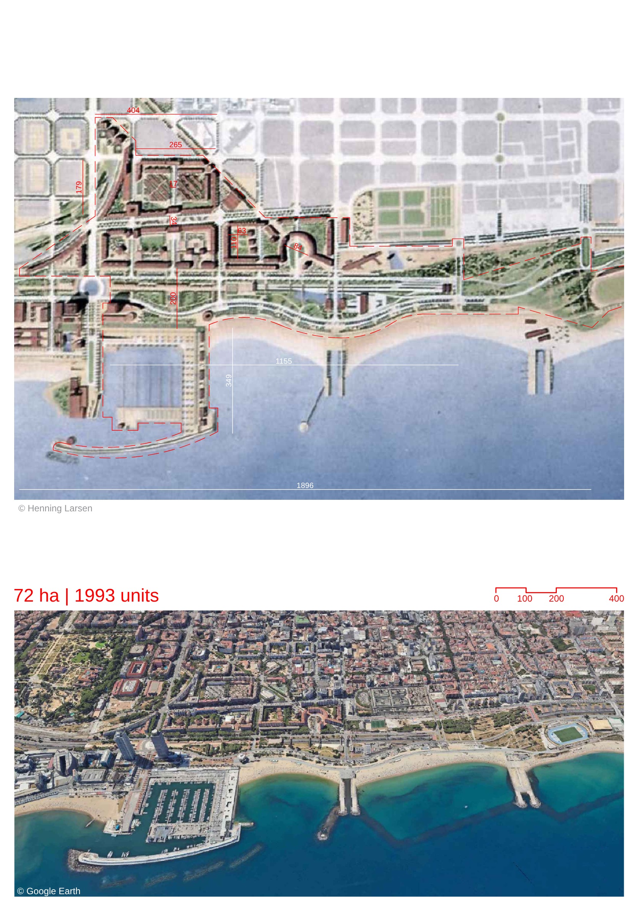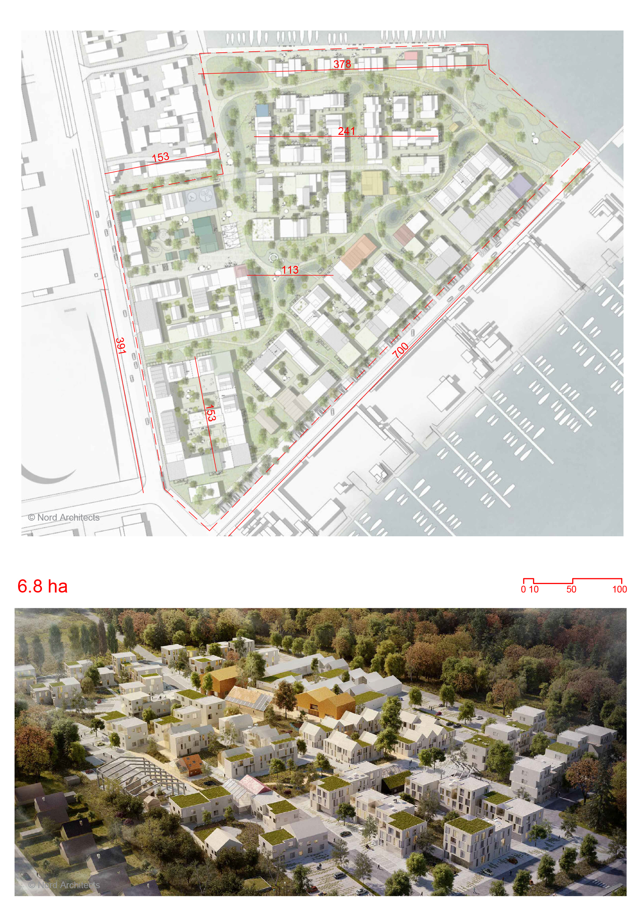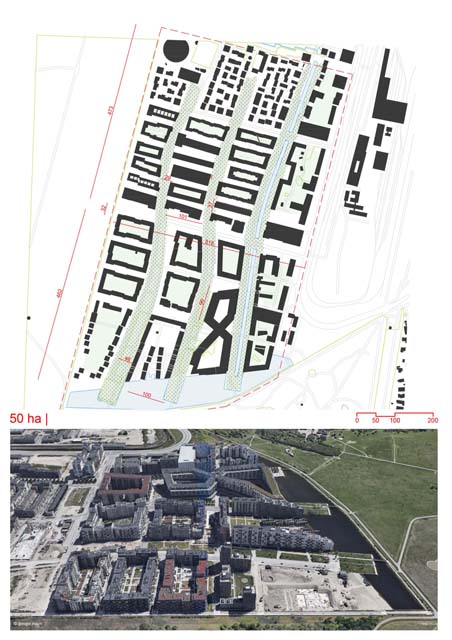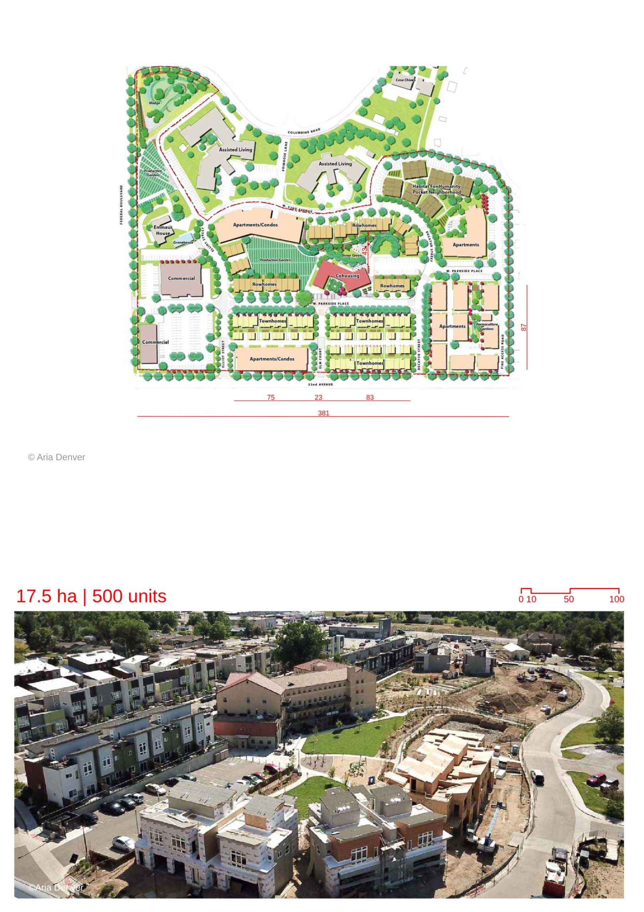
Details
Views:
300
Tags
Data Info
Author
No author
City
Denver
Country
USA
Year
2015
Program
Residential Masterplan
Technical Info
Site area
175000 sqm
Gfa
0
sqm
Density
0 far
Population density
0
inh/ha
Home Units:
500
Jobs
0
Streetsroad:
0
%
Buildup:
0
%
NonBuild-up:
0 %
Residential
0 %
Business
0
%
Commercial
0
%
Civic
0
%
Description
- Aria Denver is an infill community designed with a focus on the health and well-being of its residents and the surrounding neighborhood. It incorporates features to promote healthy living and community interaction.
- The community offers a variety of green housing options, including rental apartments, for-sale townhomes, and cohousing units.
- The development is designed to foster an intergenerational community, encouraging interaction and engagement across different age groups.
- The site plan is based on the concept of “pocket neighborhoods”, where common spaces are shared by the surrounding residents. These spaces are neither private nor fully public, and residents collectively care for them, enhancing both security and community identity.
- Over 2 acres are dedicated to community gardens, urban agricultural uses, and park open space, supporting a sustainable and green lifestyle.
- The design also incorporates Low Impact Development (LID) techniques to manage stormwater runoff, consolidating stormwater management into a shallow wetland that doubles as a passive park.
- The private streets within the community are narrow, emphasizing pedestrian and bicycle safety while encouraging neighborhood interaction.
- Parkside Avenue, a key street in the development, is designed to accommodate street festivals, providing a community gathering space in front of the historic convent building, which serves as the symbolic and geographic heart of the community.
Health-Focused Community Design
Green Housing Options and Intergenerational Living
Pocket Neighborhood Concept
Sustainable Landscaping and Urban Agriculture
Pedestrian and Bicycle-Friendly Streets
Location
Streetscapes
Explore the streetscapes related to this project
|
Sources
Explore more Masterplans
|
