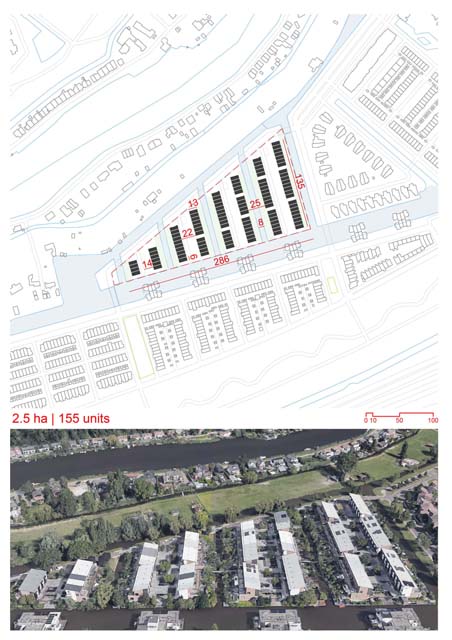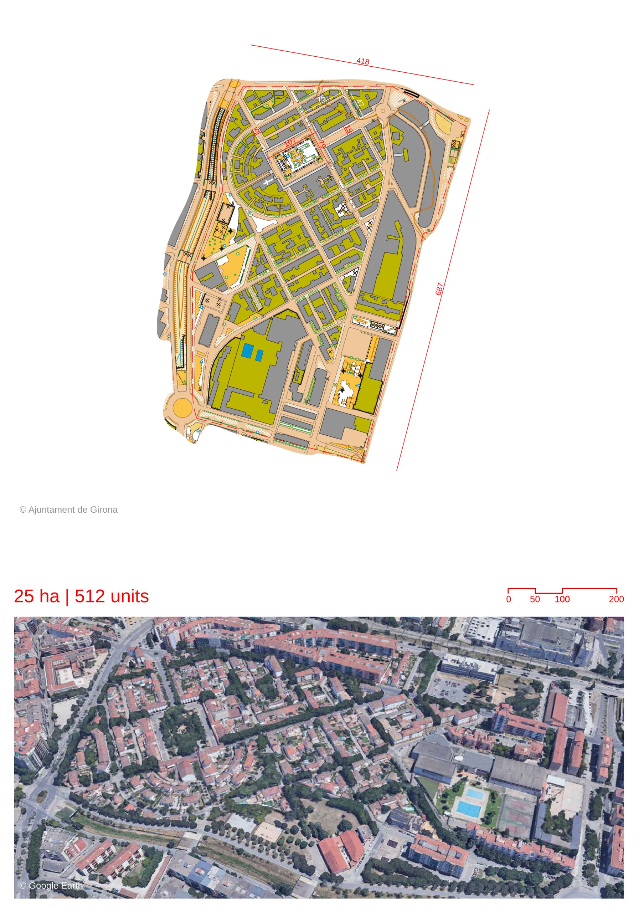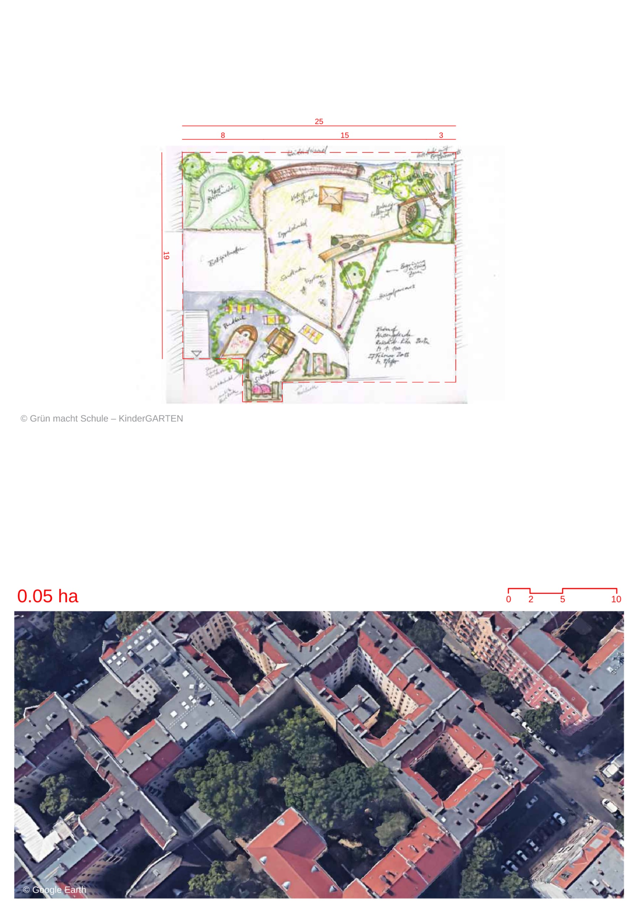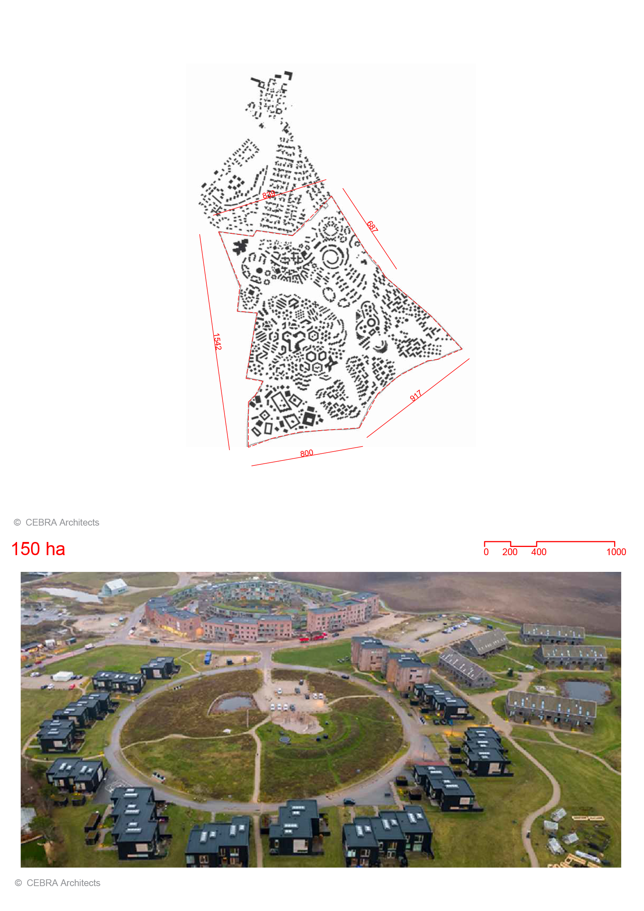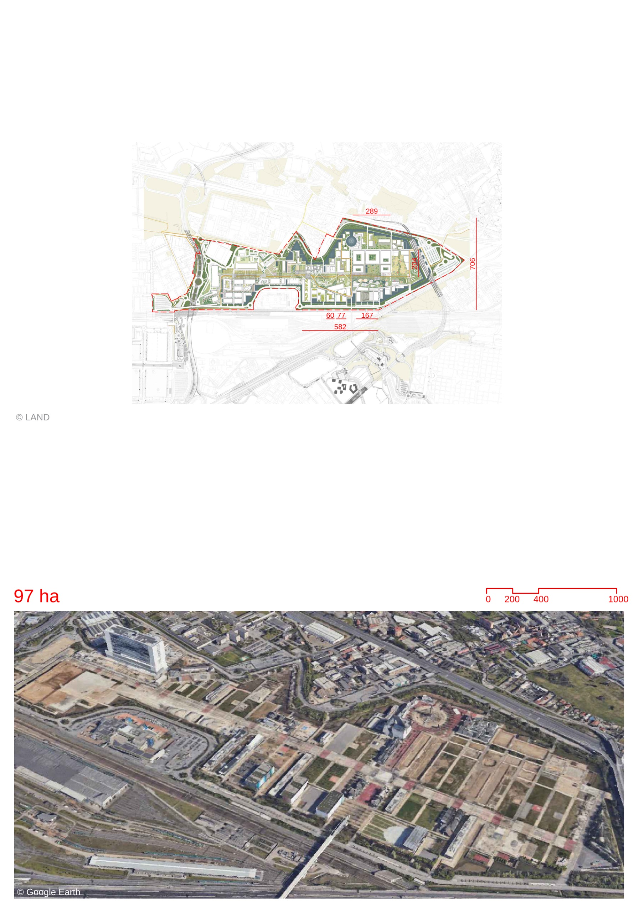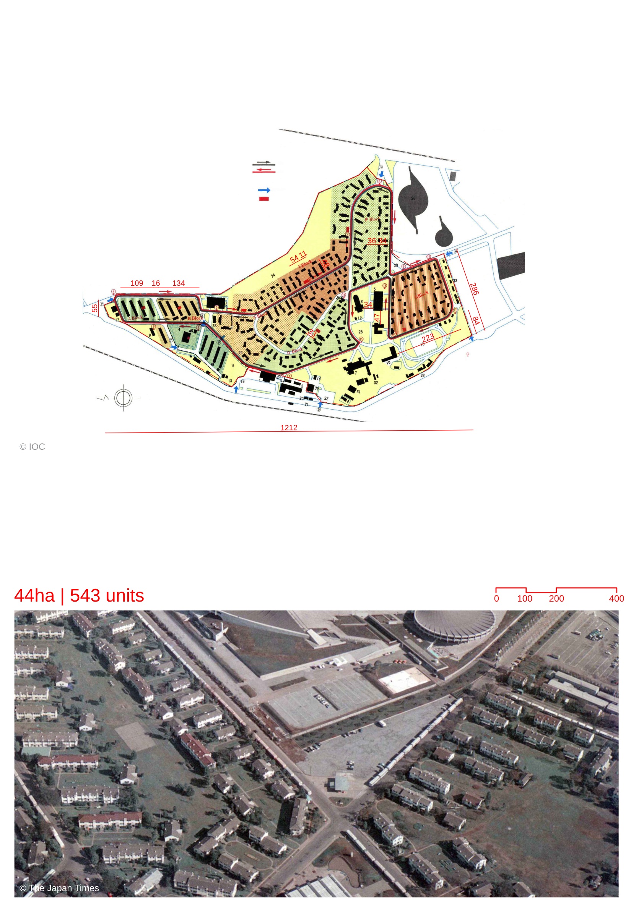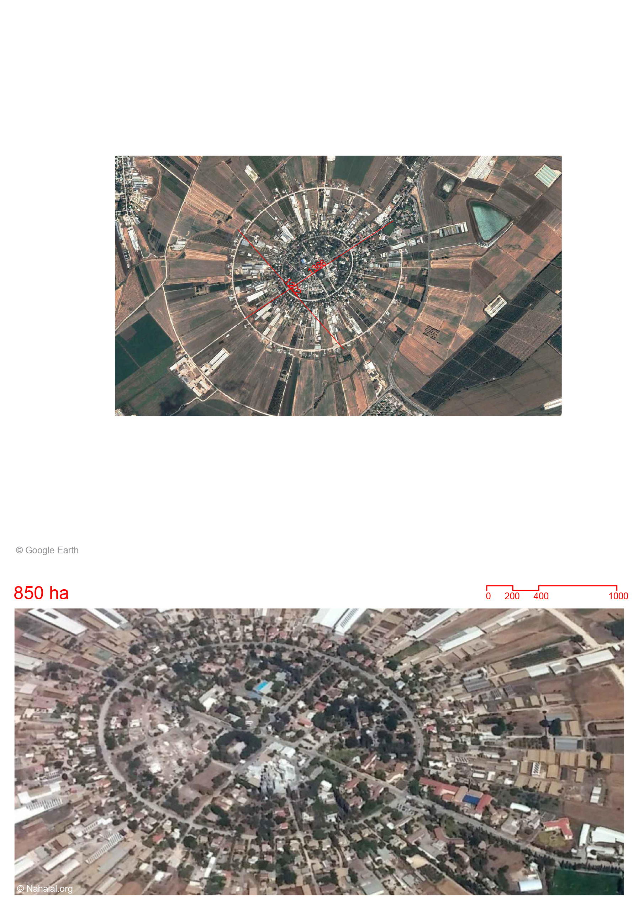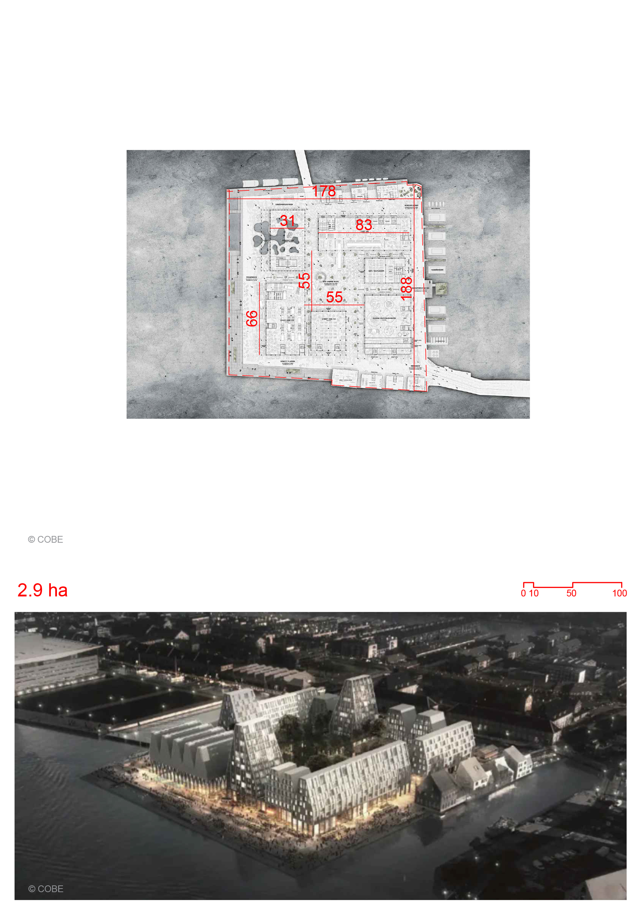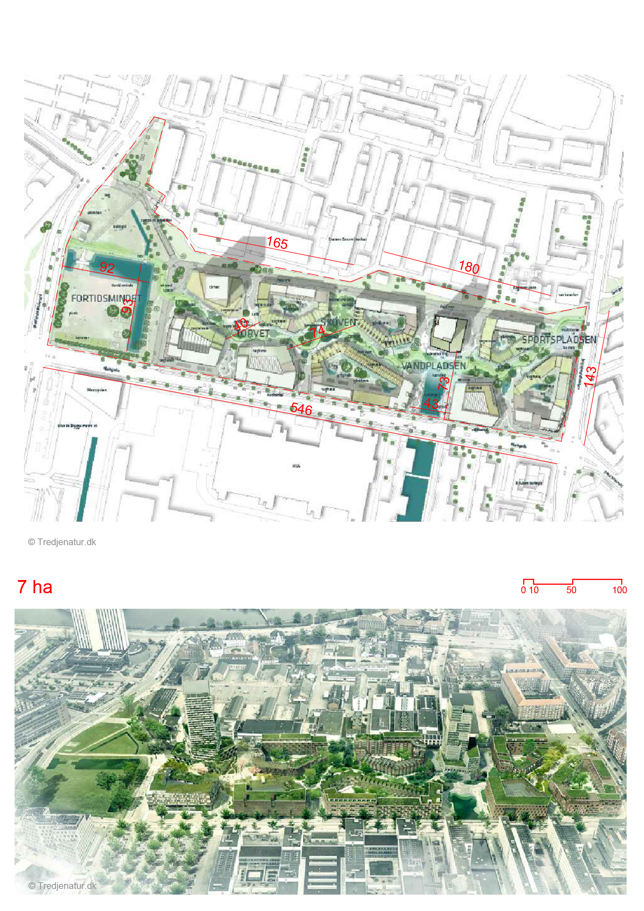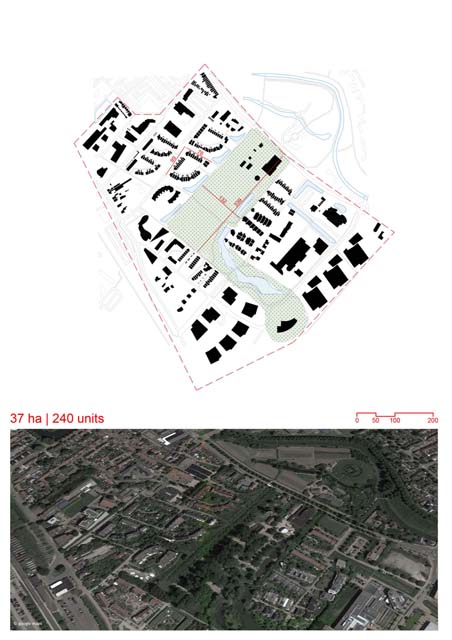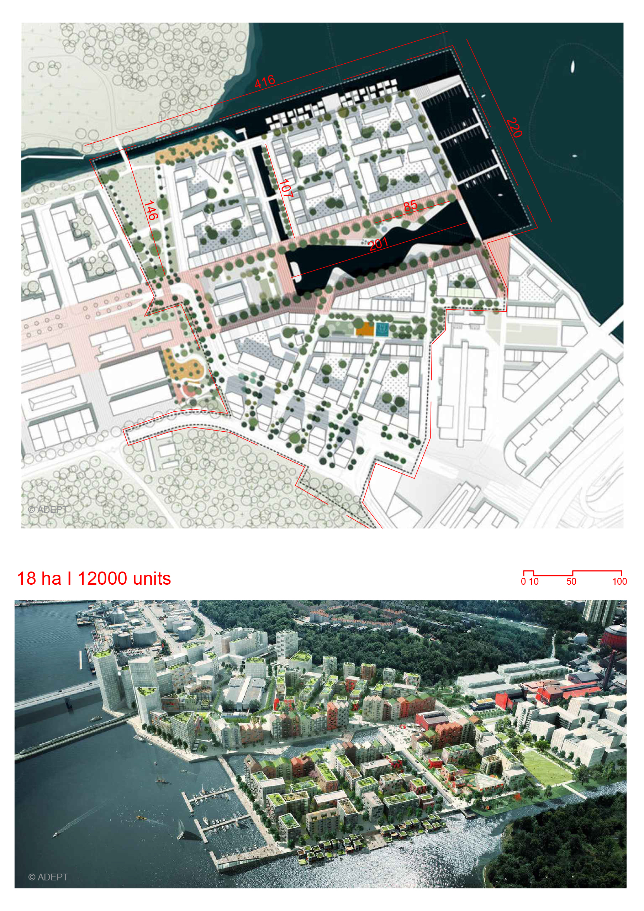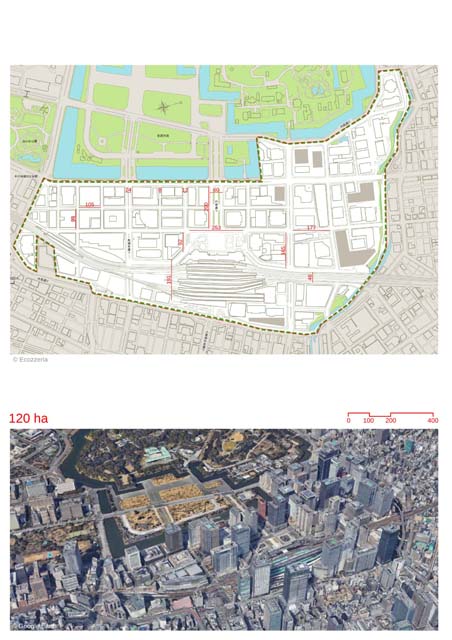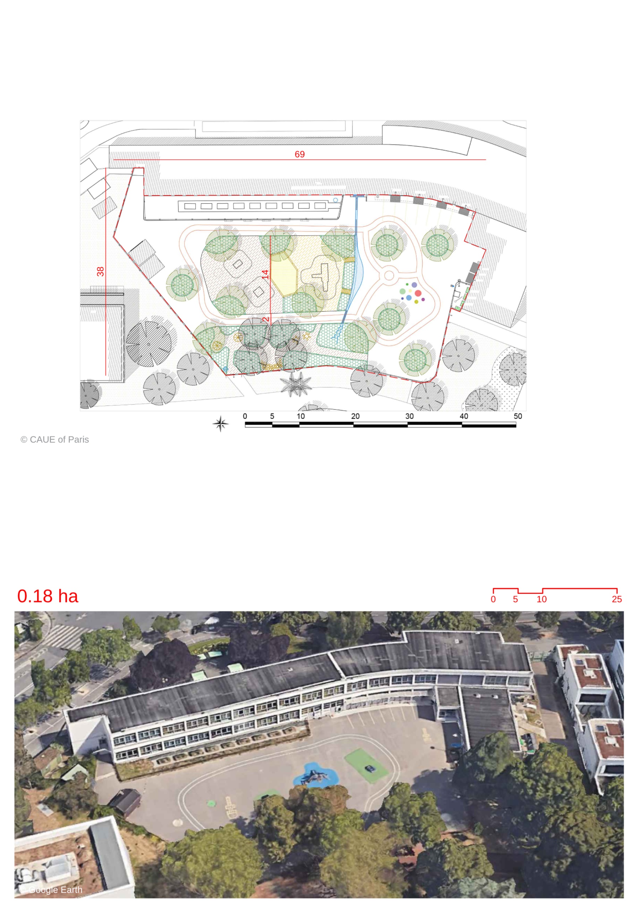
Details
Views:
125
Tags
Data Info
Author
CAUE OF PARIS
City
Paris
Country
France
Year
2022
Program
Kindergarten
Technical Info
Site area
1800 sqm
Gfa
0
sqm
Density
0 far
Population density
0
inh/ha
Home Units:
0
Jobs
0
Streetsroad:
0
%
Buildup:
0
%
NonBuild-up:
0 %
Residential
0 %
Business
0
%
Commercial
0
%
Civic
0
%
Description
- The schoolyard is south-facing and hence gets a lot of sun exposure during the day. The exposure combined with the hardscape was creating a heat island.
- Due to the heat island effect, a large portion of the hardscape was removed and converted into a softscape consisting of natural ground and wooden chips at the center and edges.
- There is a public park adjacent to the school. The edge along the public park has been designed as an extension with the planting of 10 new trees and more plants.
- This green edge has been visualized as a quiet area and has been provided with elements like play-huts and an amphitheatre.
- A small creek has been created at the center of the schoolyard. It collects rainwater run-off from the surfaces and is being used for educational purposes s well.
- Sandbox has been added to the central area on the request of the students and teachers.
- Wooden log furniture has been provided by the local woodcutters and can be seen as a common element throughout the yard.
Location
Sources
Explore more Masterplans
|
