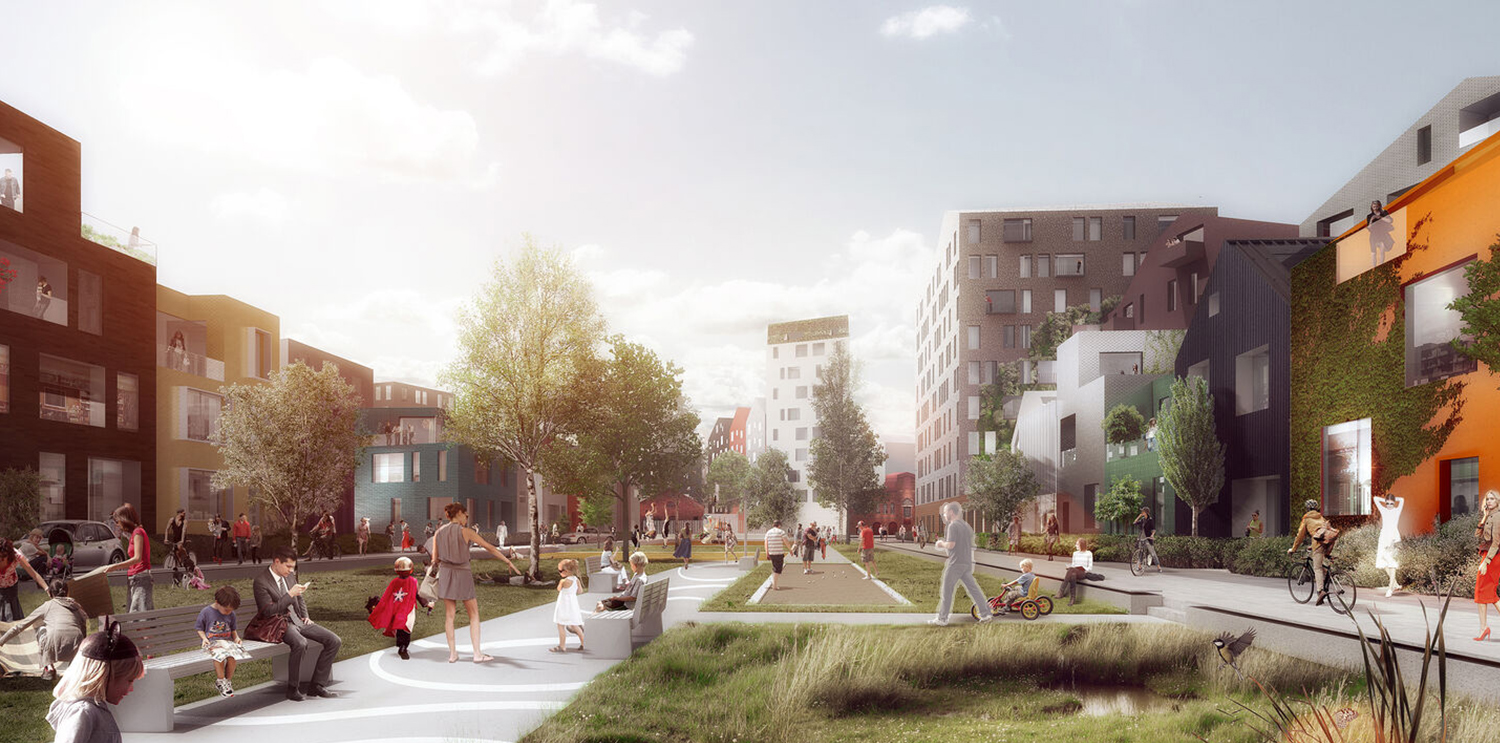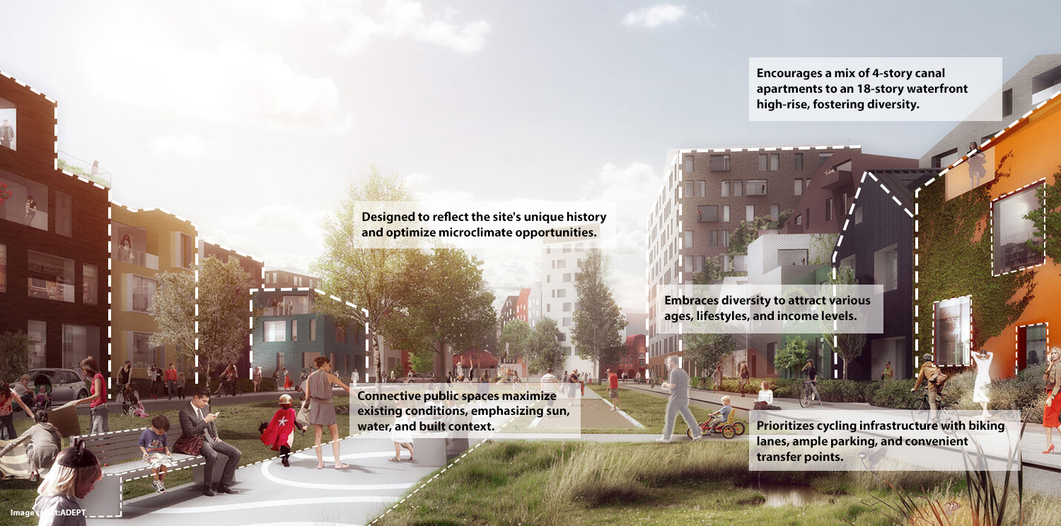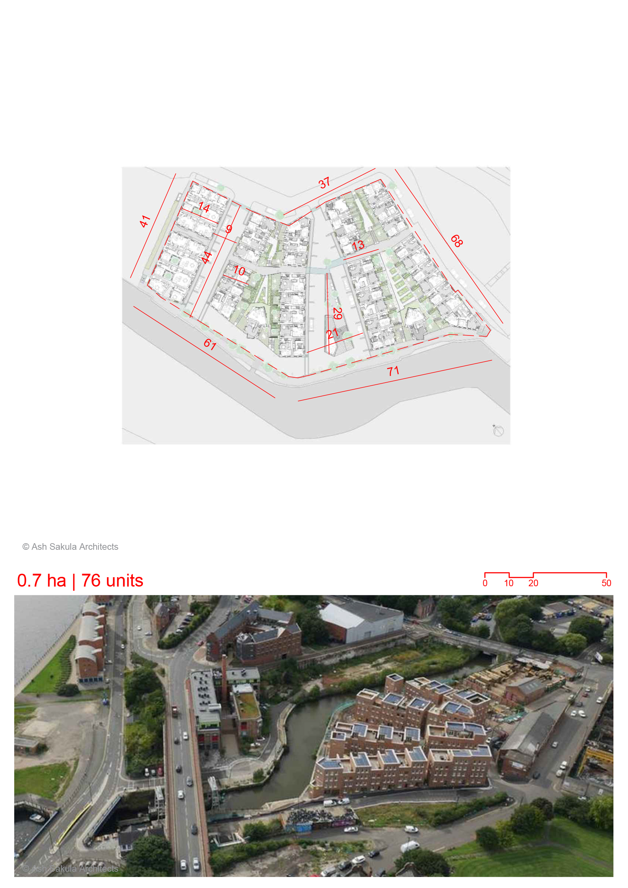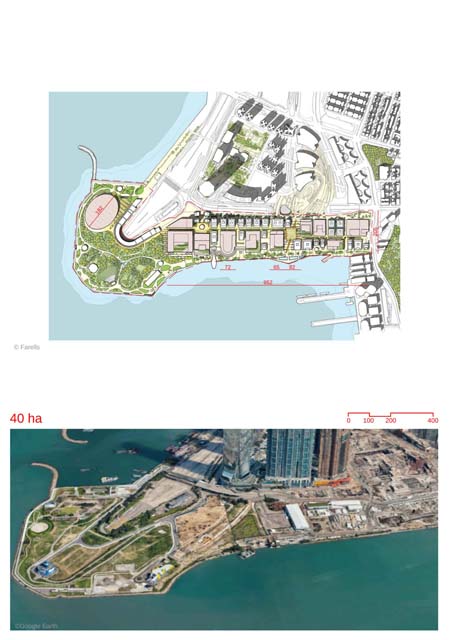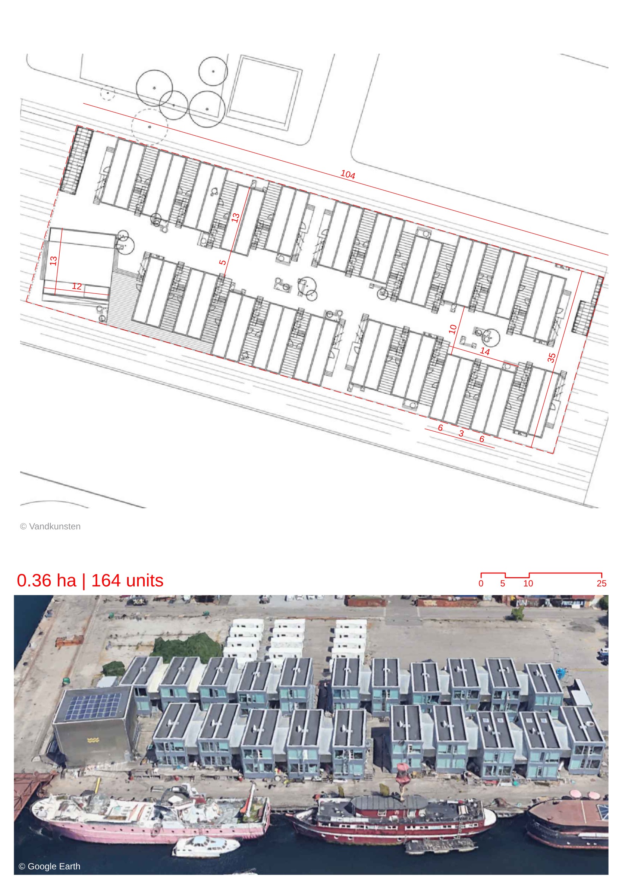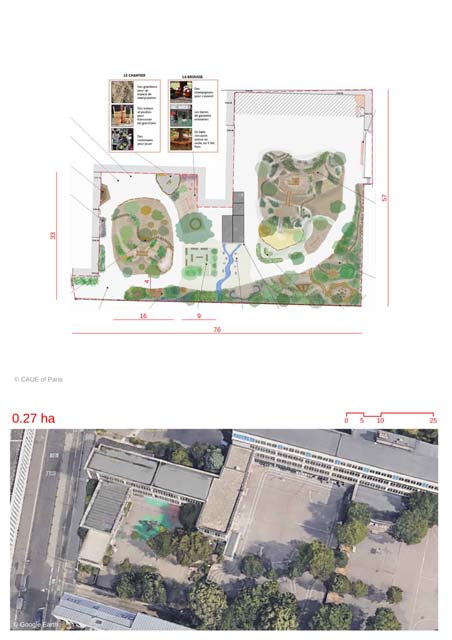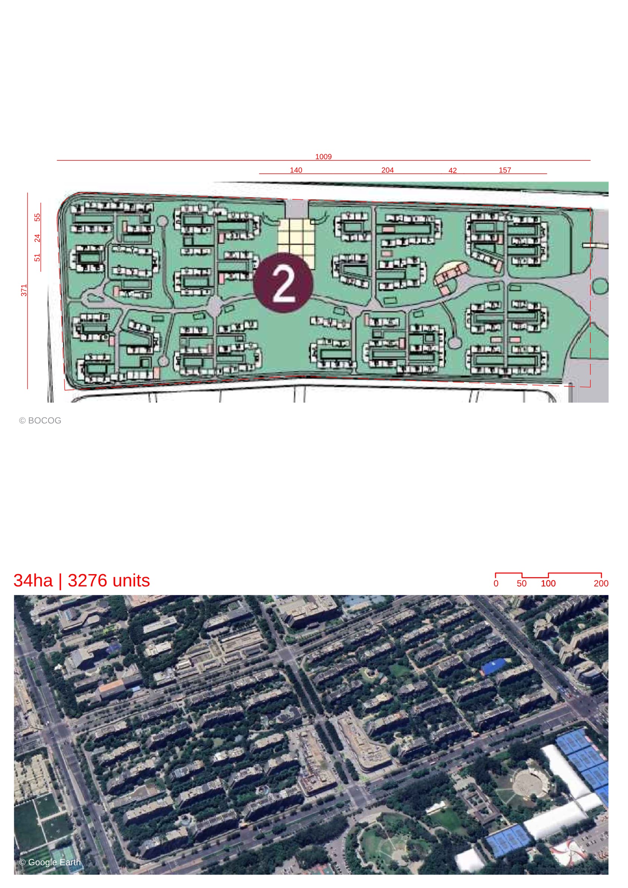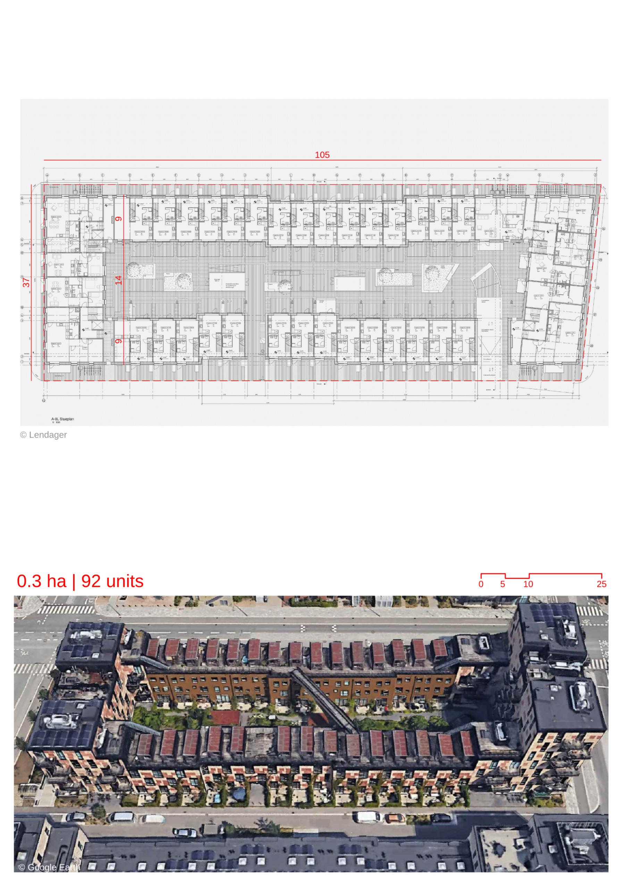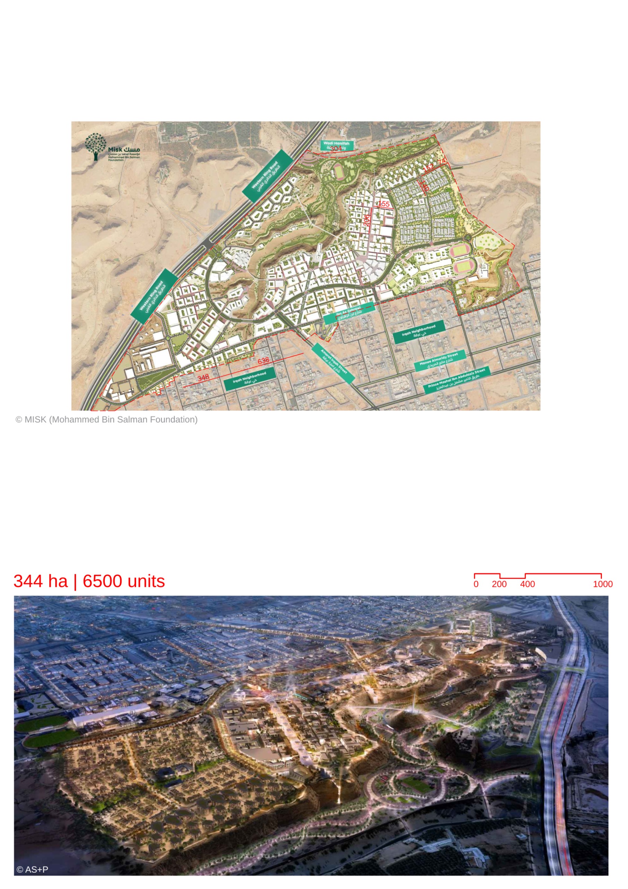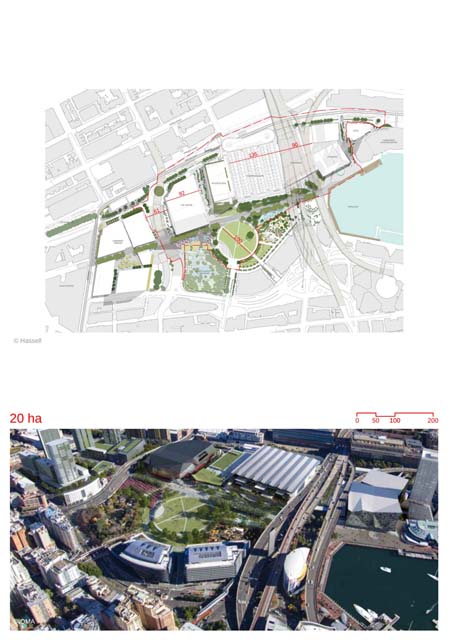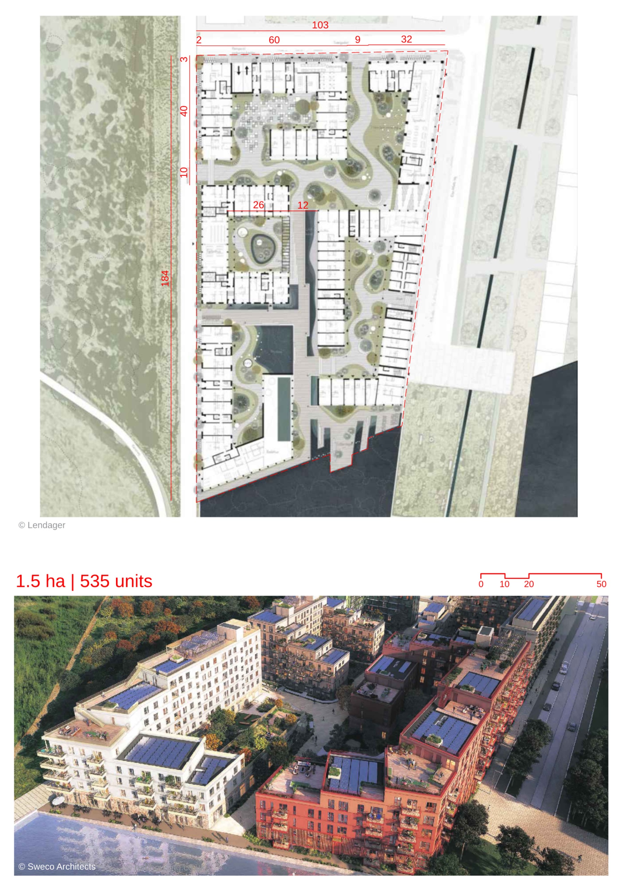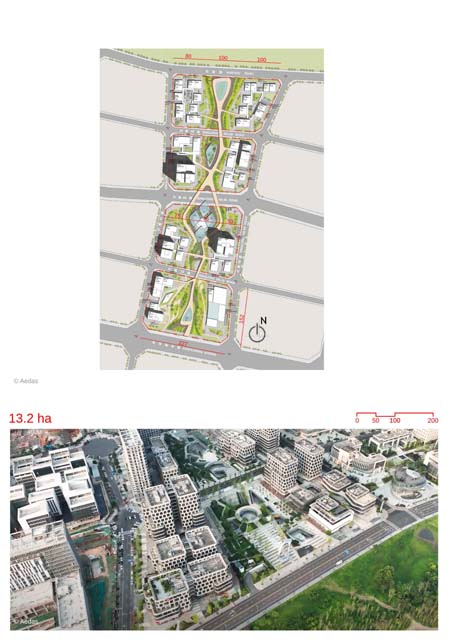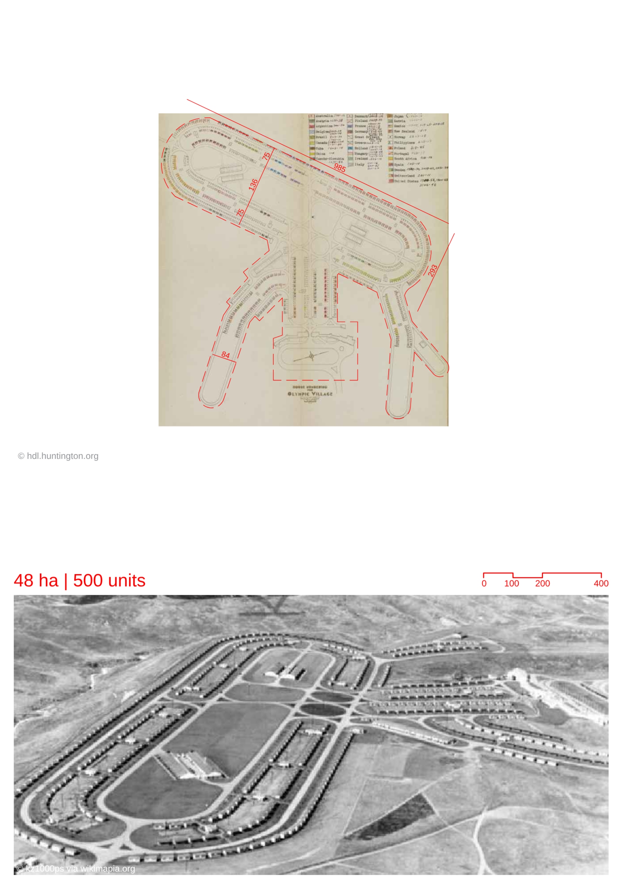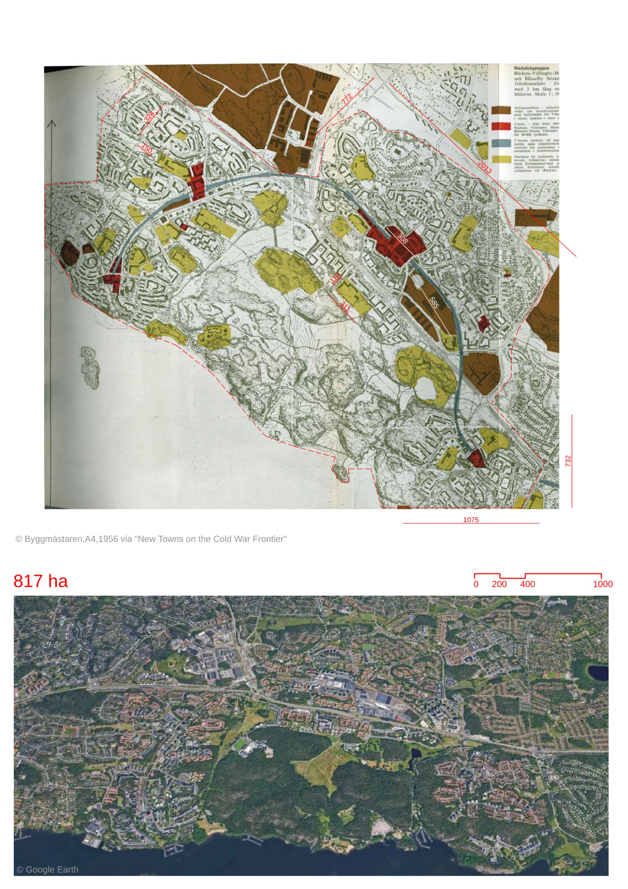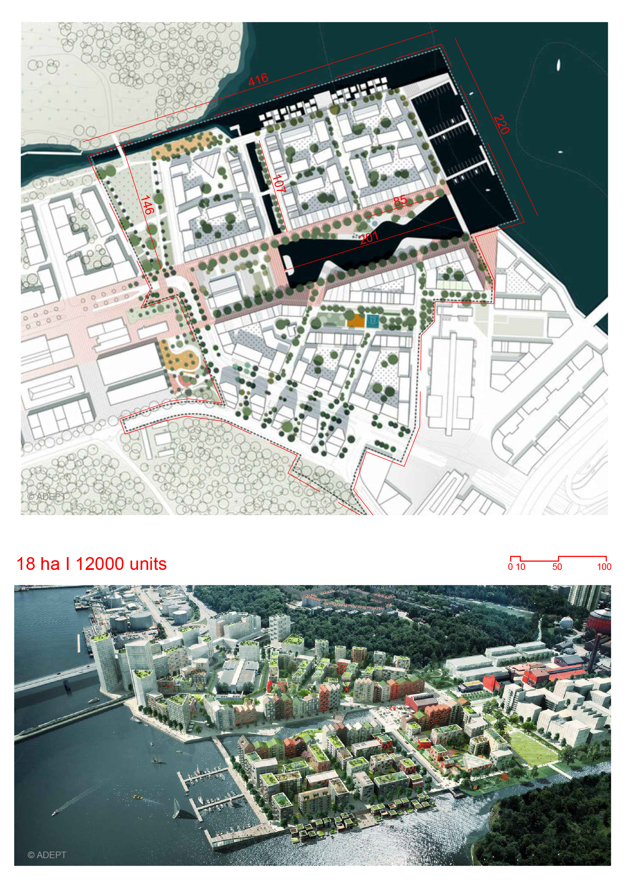
Details
Views:
568
Tags
Data Info
Author
ADEPT
City
Stockholm
Country
Sweden
Year
2020
Program
Urban Development
Technical Info
Site area
180000 sqm
Gfa
0
sqm
Density
0 far
Population density
0
inh/ha
Home Units:
12000
Jobs
35000
Streetsroad:
0
%
Buildup:
0
%
NonBuild-up:
0 %
Residential
0 %
Business
0
%
Commercial
0
%
Civic
0
%
Description
- The masterplan integrates the old Gasworks' qualities into a new urban axis, reconnecting the site to the shoreline and positioning it as a water-centric urban arena. This approach enhances the urban potential of the waterfront.
- The site is organized into distinct areas, each reflecting varied contexts, histories, and functions to optimize the location’s cultural heritage and microclimate opportunities.
- Positioned at the terminus of the Gasworks cultural axis, the development aims to invite Stockholmers to reconnect with the city's coastal pleasures.
- The project embraces diversity, aiming to attract people of different ages, lifestyles, and income levels.
- There is a strong emphasis on cycling infrastructure, with dedicated biking lanes, ample bike parking, and transfer points to encourage sustainable transport options.
- Public spaces are designed to maximize the existing conditions (sunlight, water access, and built context).
- Housing diversity ranges from 4-story canal apartments to an 18-story high-rise, fostering architectural and social diversity within the district.
- The masterplan offers a flexible framework that can adapt to changing density scenarios.
Masterplan and Waterfront Revitalization
Urban Diversity and Connectivity
Flexible Framework and Adaptable Density
Location
Streetscapes
Explore the streetscapes related to this project
|
Sources
Explore more Masterplans
|
