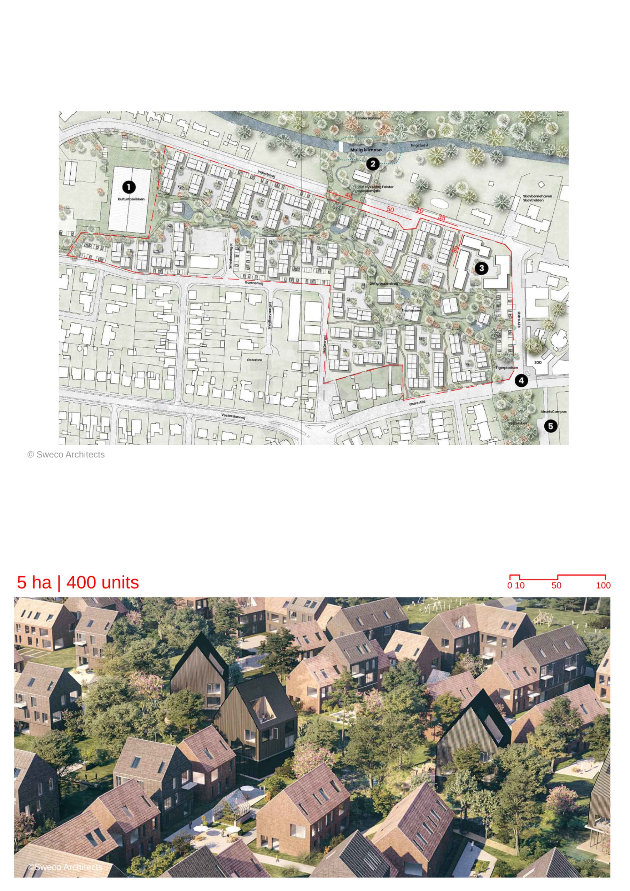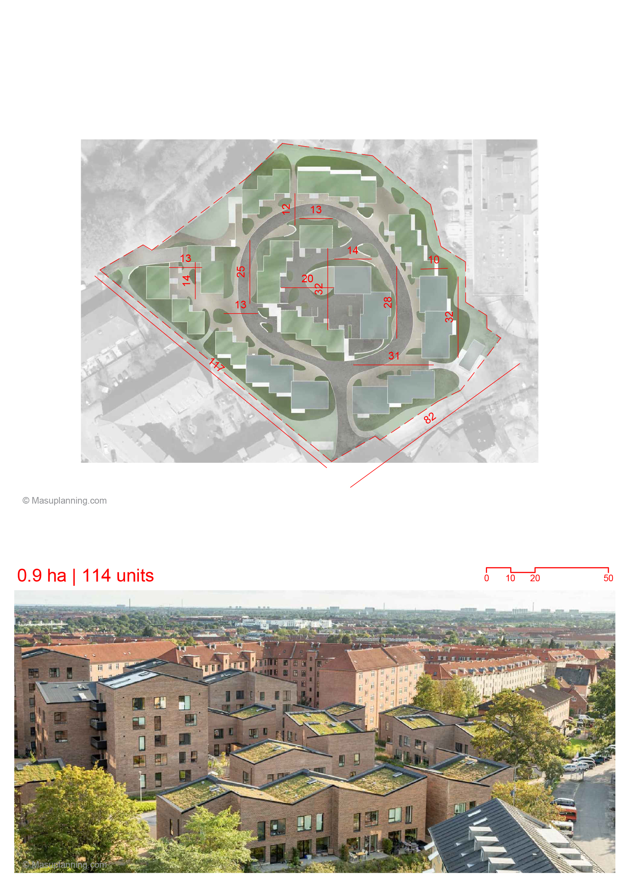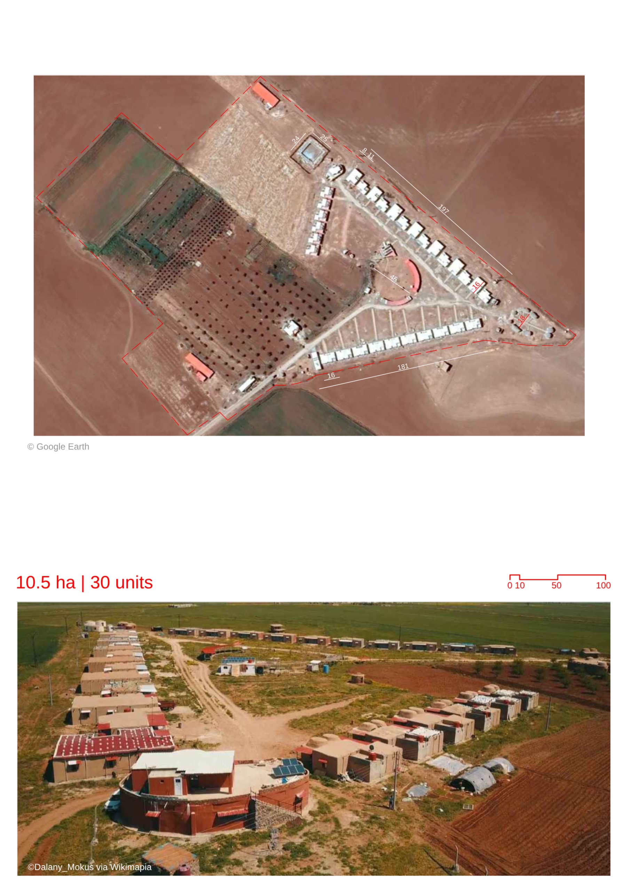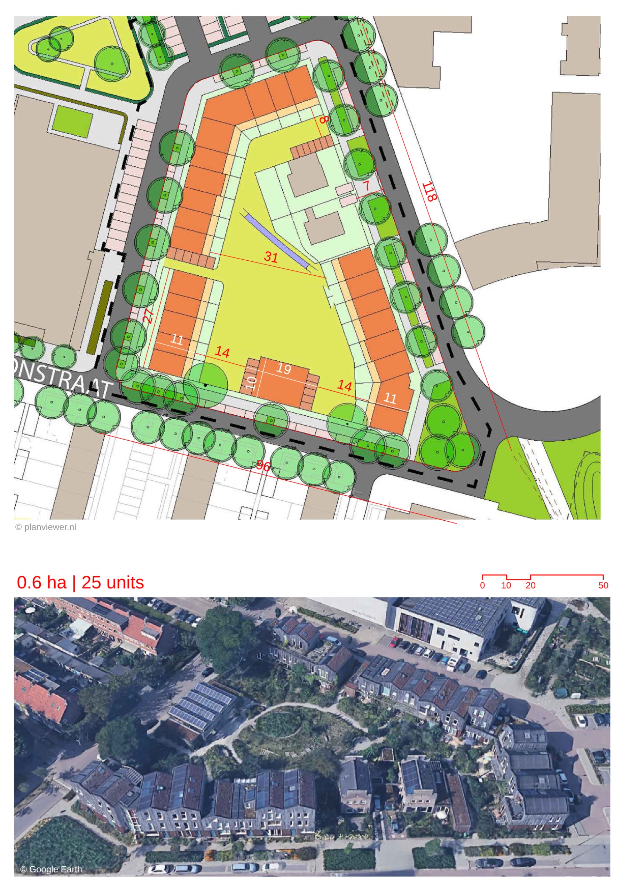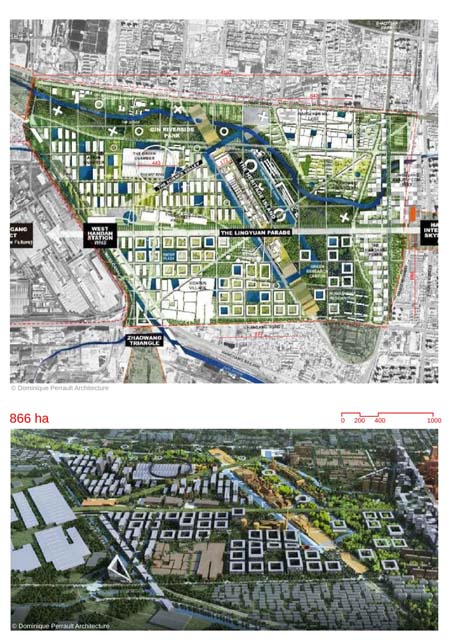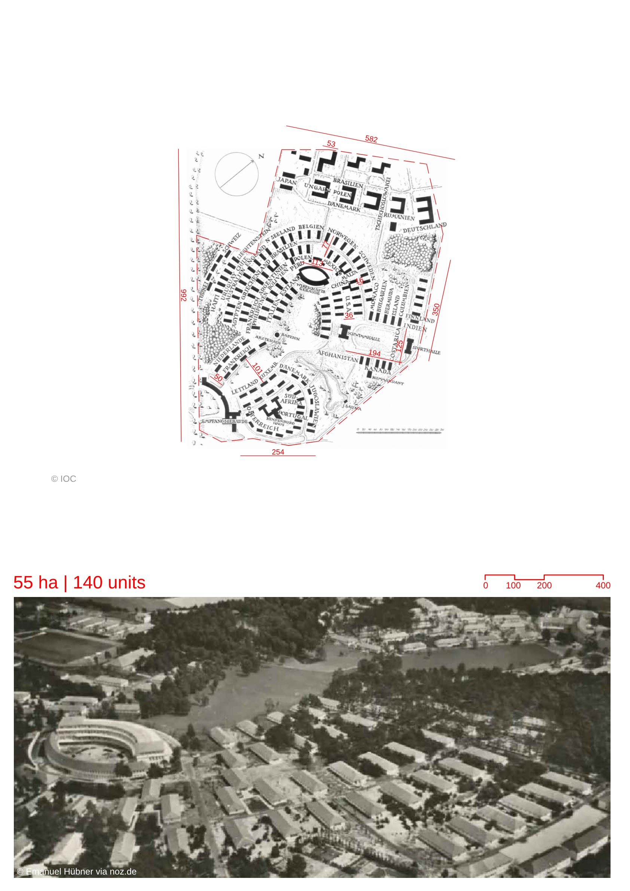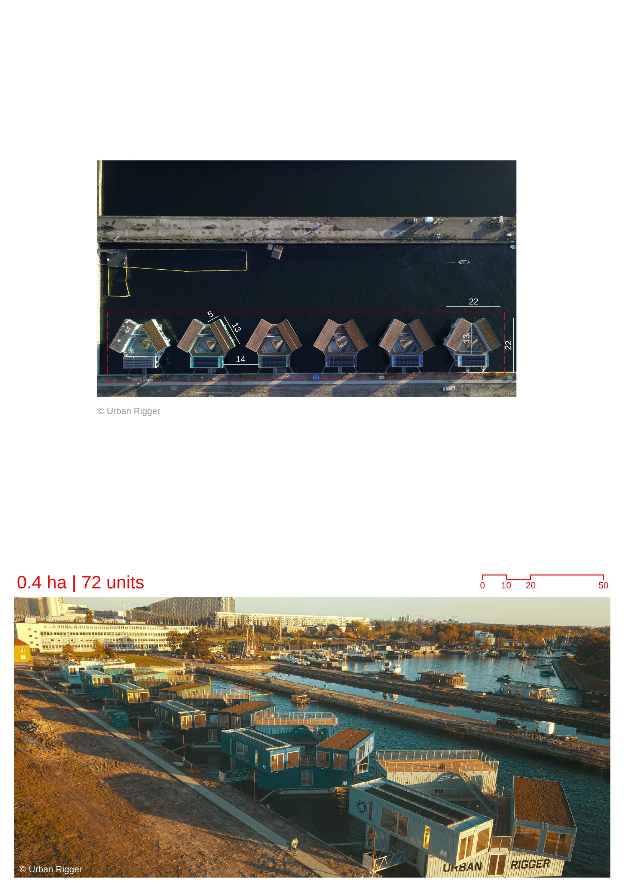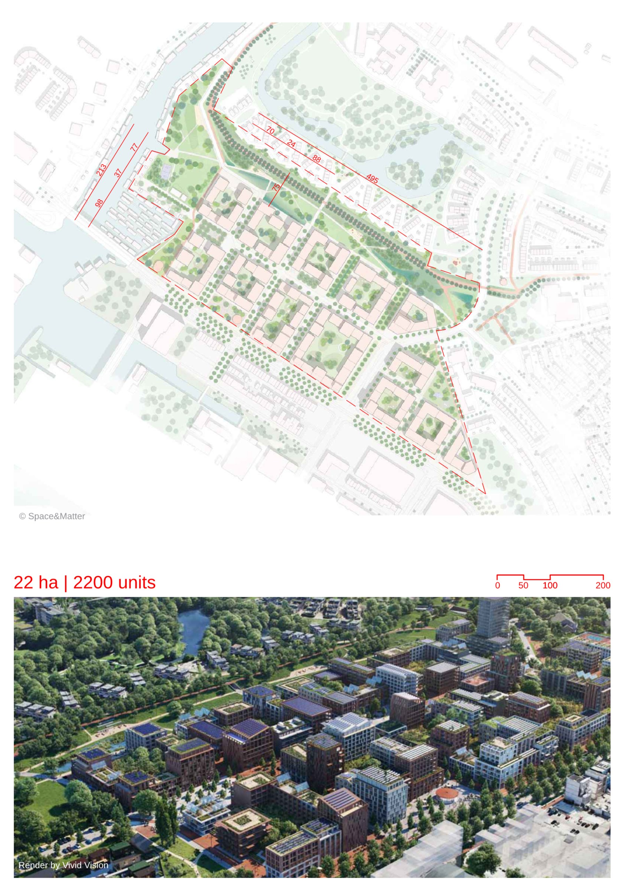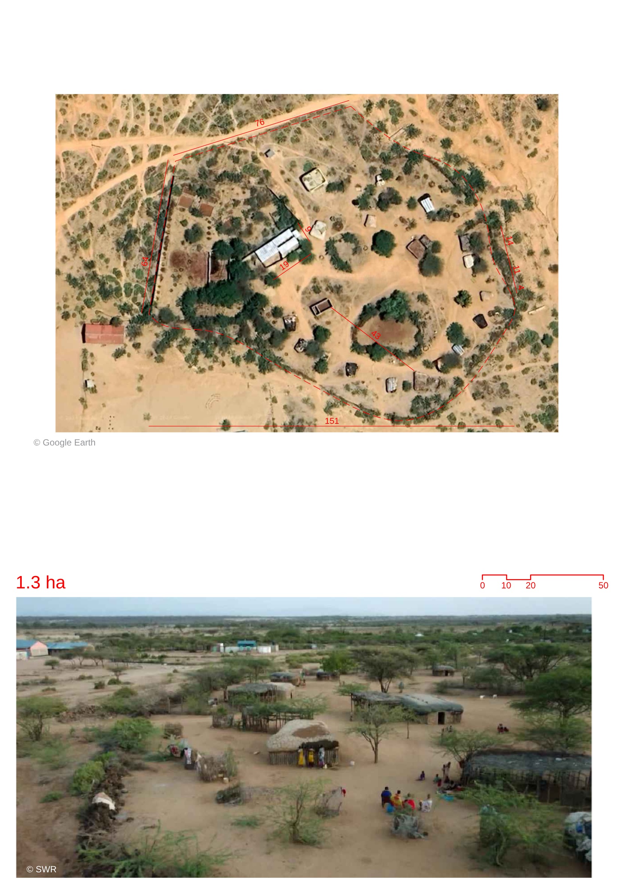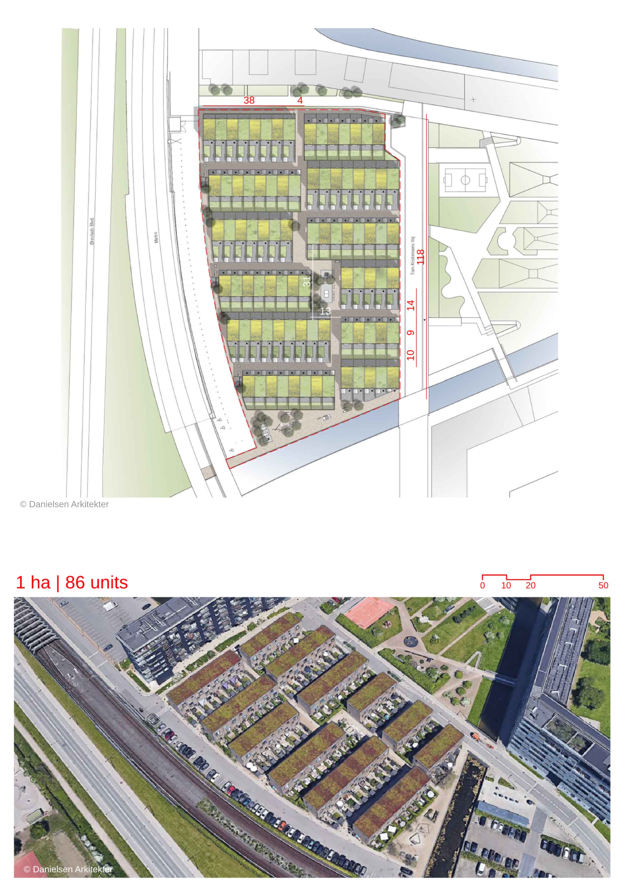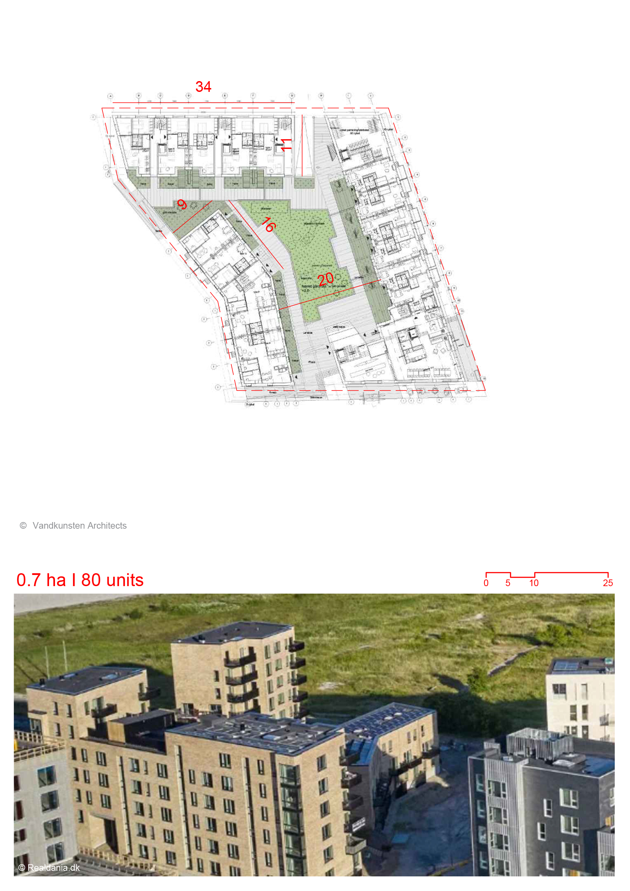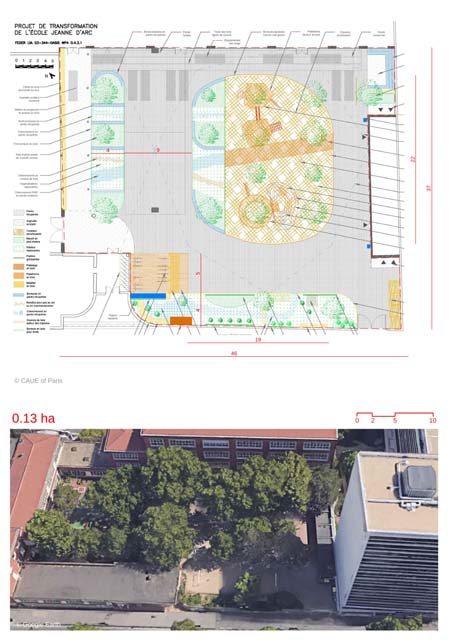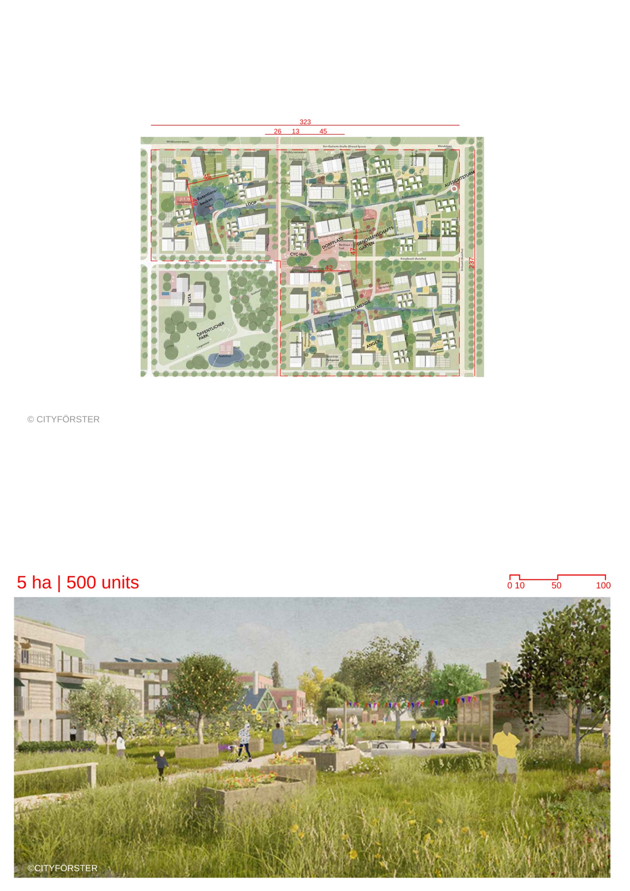
- The Ecovillage is planned as a sustainable and affordable residential community.
- The design promotes frugal living and is centered around the concept of sufficiency. Many common areas and shared amenities have been proposed in line with this theme.
- Three key principles for the development include- saving space and material, enabling community participation and using local resources.
-The village is developed as a residential cooperative. The future residents are divided into working groups handling aspects of the development. The planning of the ecovillage is highly participatory.
- The development is divided into several smaller clusters which are connected by a network of green spaces.
- The center of the development would have a village square , a hub of activity and interaction. It would have co-working spaces , workshops etc. It would also be the interface between the resident and the public.
- Each cluster has its own common area with play areas, parking, and outdoor communal space. Shared amenities like laundry rooms and bicycle parks have been distributed within each cluster.
- Each cluster would have a mix of varied housing typologies to encourage a diverse living population.
-The buildings would be constructed with timber. This would further the community’s aim to achieve carbon neutrality.
- Within each building flexible arrangements have been made with the plan to accommodate needs of different residents.
- The building heights are staggered to create an interesting landscape on the rooftops. The rooftops would also serve as social spaces. The ground floors of the buildings would be used for community activities.
- The grey and rainwater of the settlement would be treated using a plant-based sewage system. The water would flow through natural channels planned along the existing topography. The filtered water would be directed to a retention lake.
- Local mobility ( a mix of public transport and soft mobility) is encouraged. Most of the area is car-free.
- Carports are not provided for each residential unit, to promote the use of sustainable mobility like bicycles. Provisions like rental stations and hand carts are also being planned.
