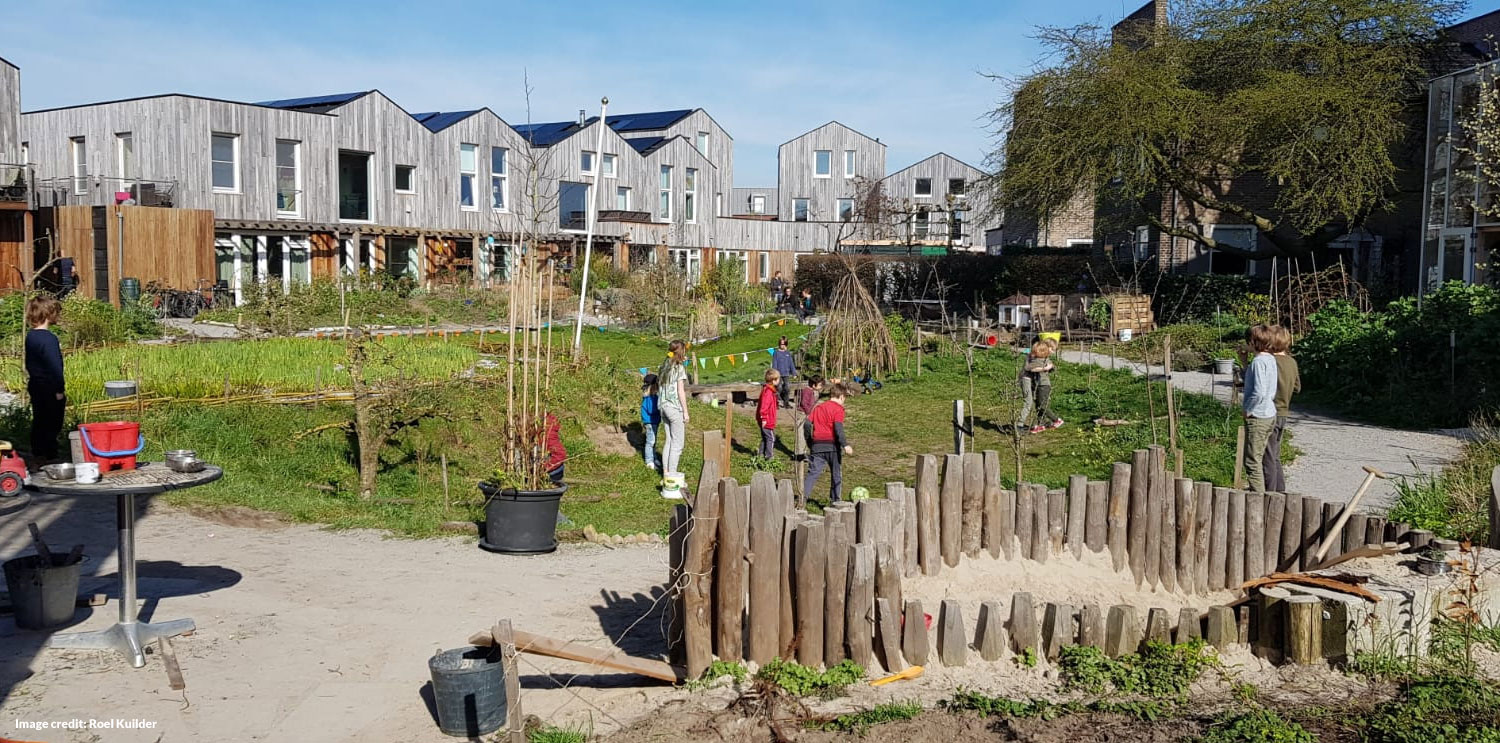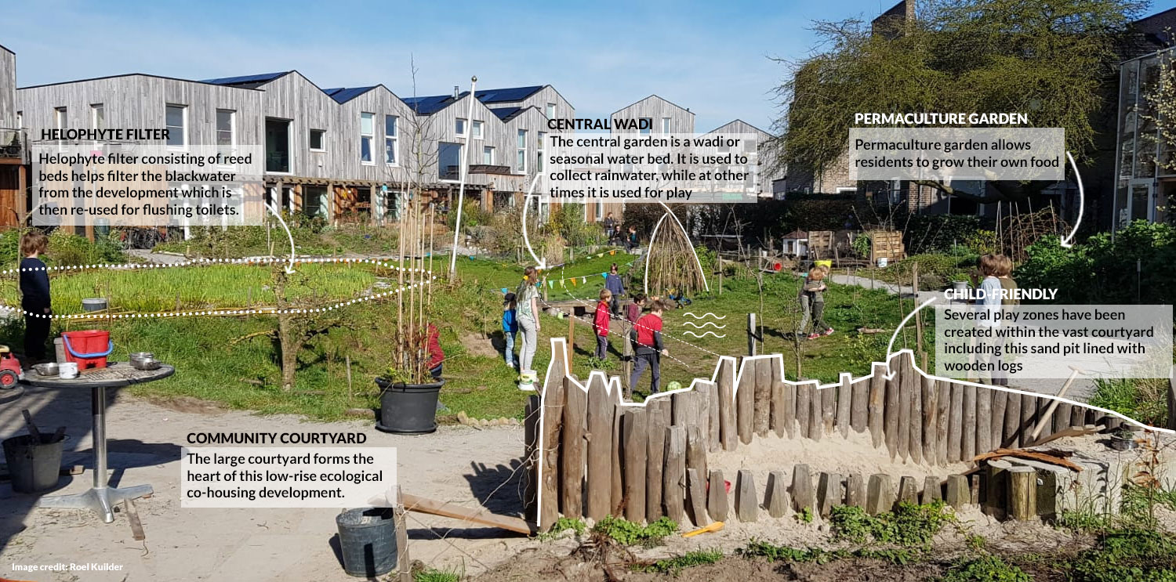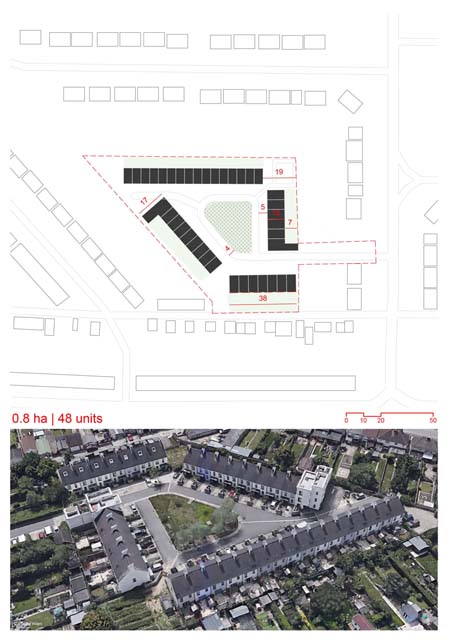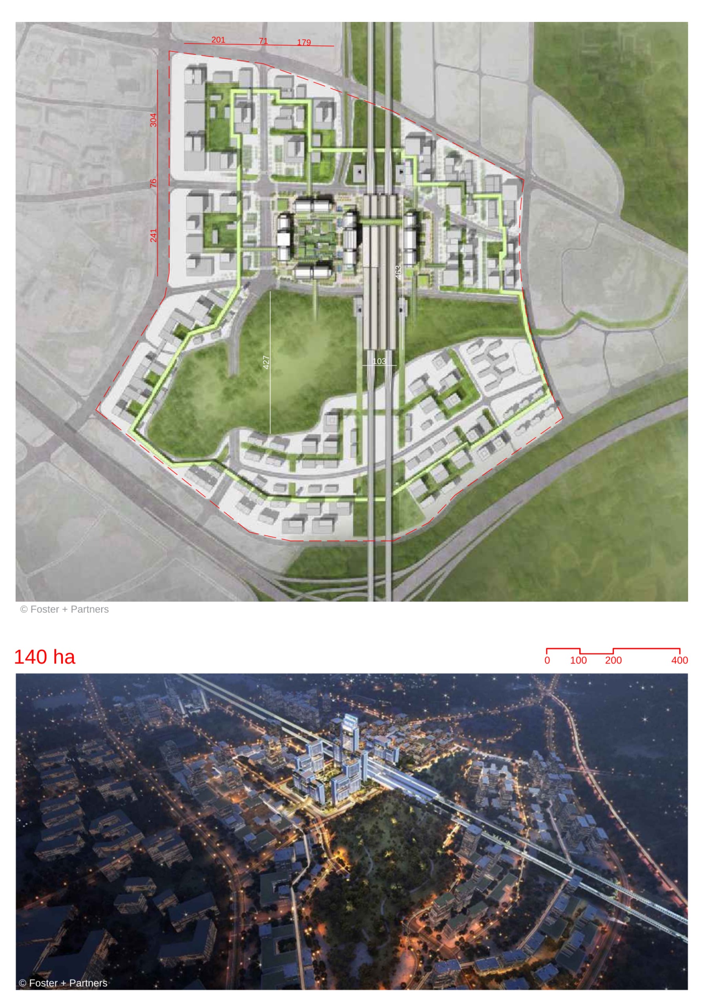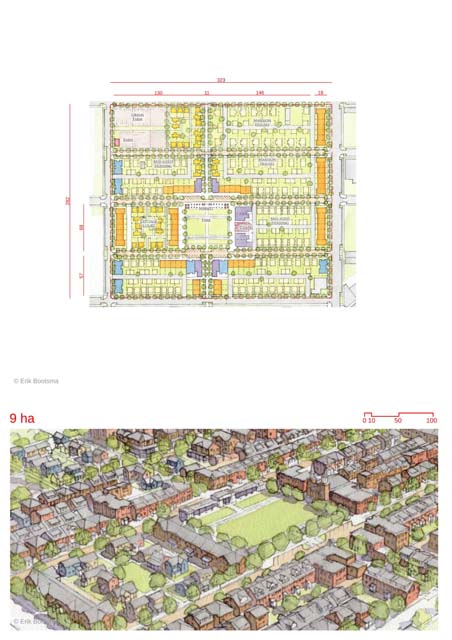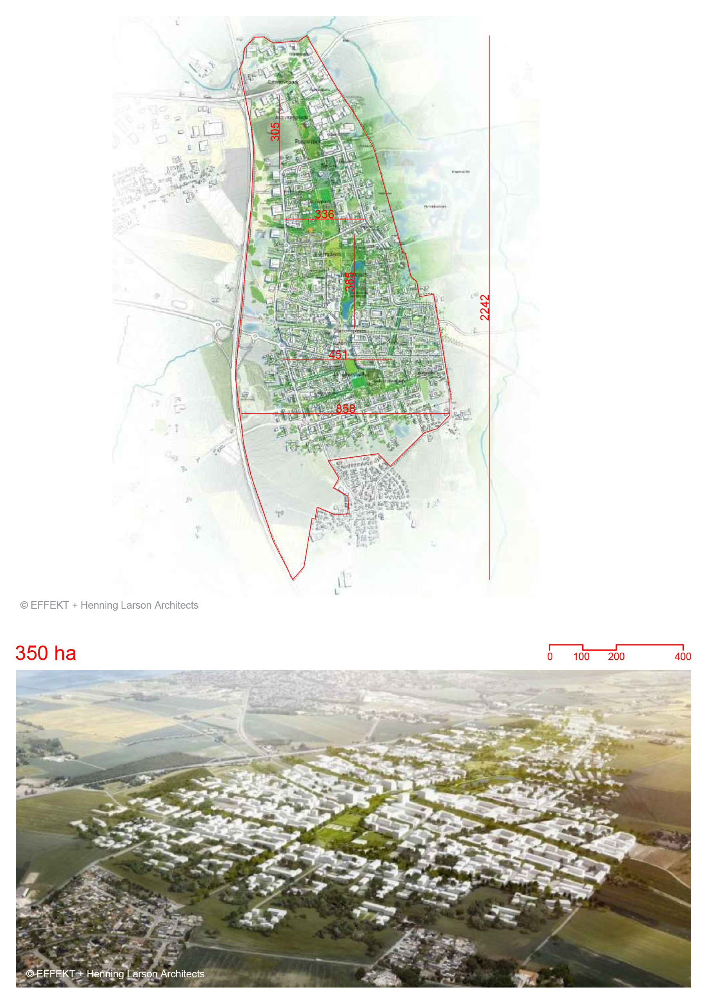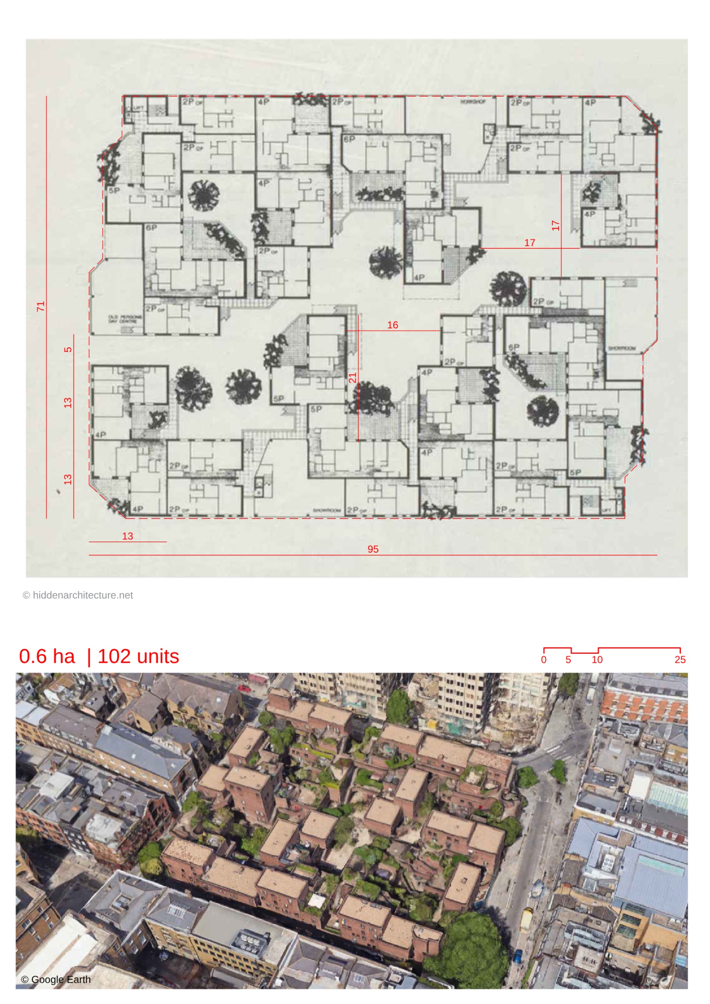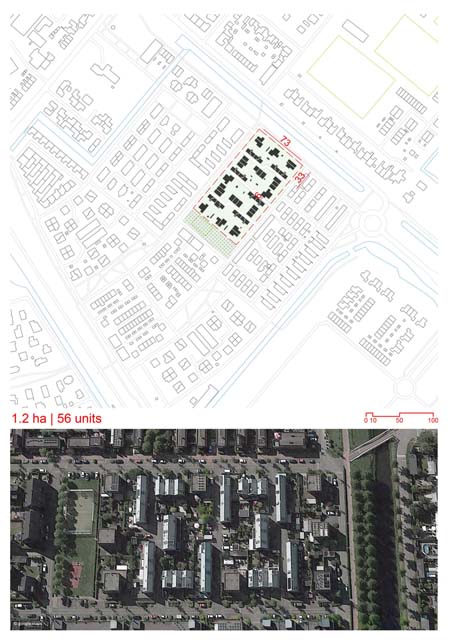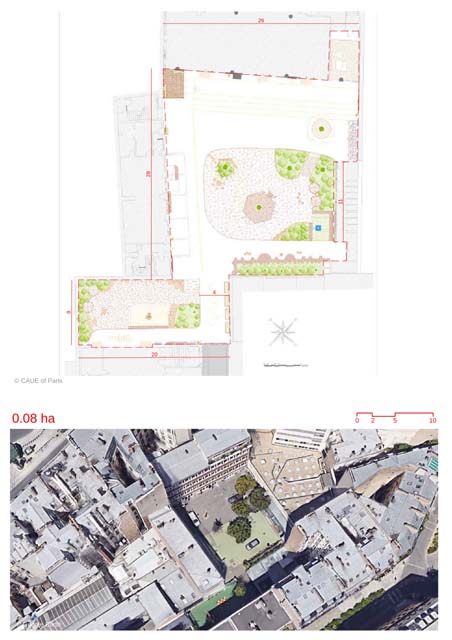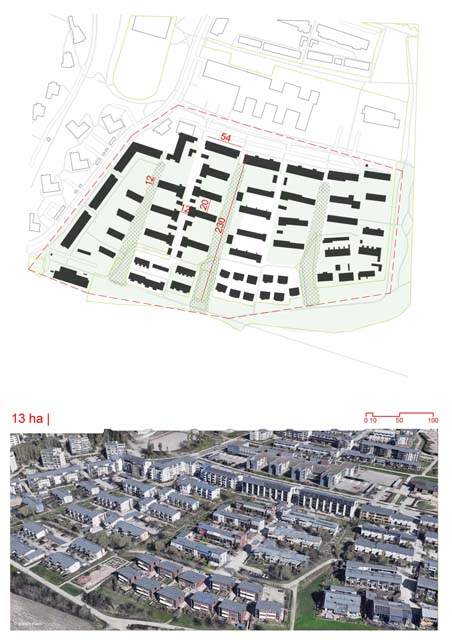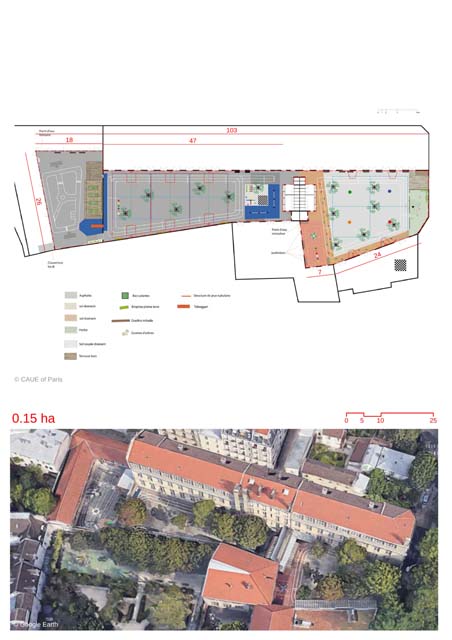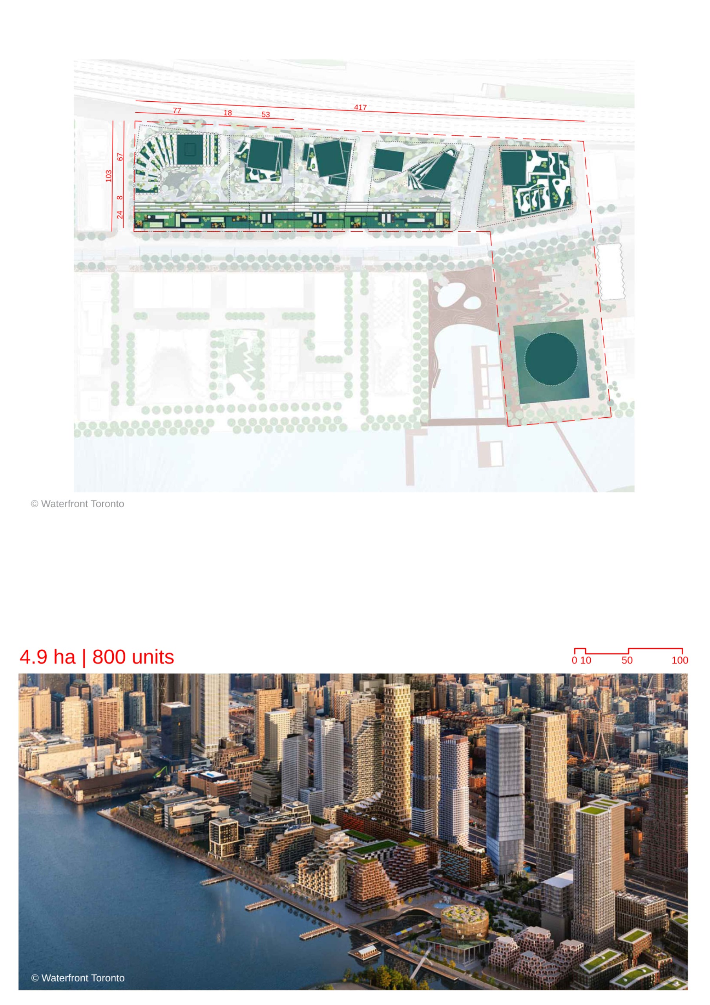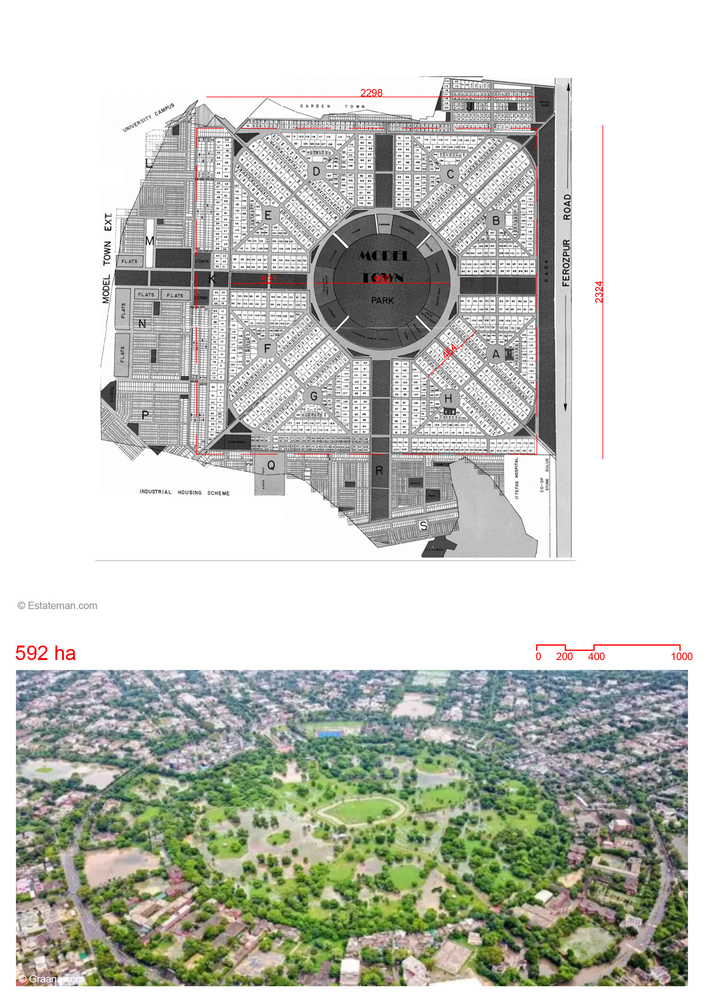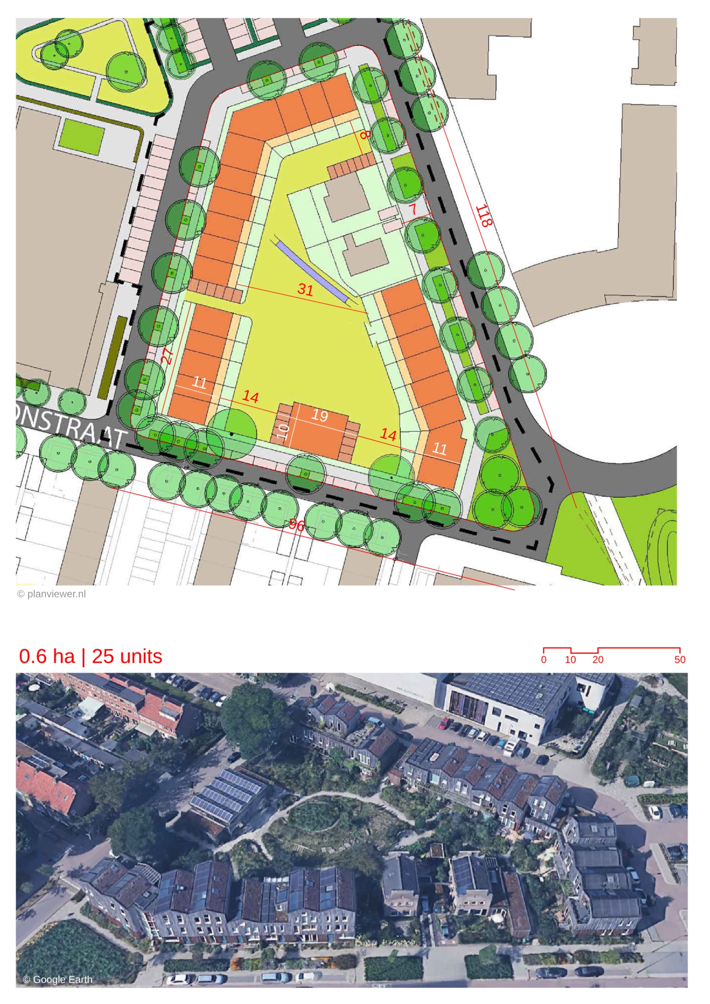
Details
Views:
603
Tags
Data Info
Author
ARCHI3O,RENZ PIJNENBORGH
City
Den Bosch
Country
The Netherlands
Year
2018
Program
Ecological co-housing
Technical Info
Site area
6374 sqm
Gfa
0
sqm
Density
0 far
Population density
67
inh/ha
Home Units:
25
Jobs
0
Streetsroad:
0
%
Buildup:
0
%
NonBuild-up:
0 %
Residential
0 %
Business
0
%
Commercial
0
%
Civic
0
%
Description
- It is an ecological social housing project.
- The buildings are arranged along the perimeter of the plot in line with the urban form of Den Bosch where perimeter blocks are common. The intent is for residents to maintain connections with their neighbourhood.
- The central courtyard is left open with greenery. It features a “wadi” (seasonal water body) where rainwater from the various houses is collected. It also features a permaculture garden and insect “hotels”.
- The entire development is not connected to the city’s sewer system. Water is filtered in-situ using a helophyte filtering system of reed beds. This treated blackwater is used for flushing toilets.
- The residences have been designed as live-work spaces where residents can also have studios or offices in their homes.
- A greenhouse forms a welcoming structure at one end of the site. It has been designed with shared facilities for residents such as a communal kitchen, meeting area, and a workshop.
- The buildings are designed with sustainable principles. They are made up of timber frame façade with green roof.
- The buildings are well-insulated. Used jeans have been used as an insulating material.
- The development not only encourages ecological sustainability but also social & financial sustainability. A variety of housing types are incorporated to maintain affordability.
- The sidewalks surrounding the plots feature tree-lined gardens with on-street parking spaces. They consist of semi-public green areas which are encouraged to be maintained by the residents.
Location
Streetscapes
Explore the streetscapes related to this project
|
Sources
Explore more Masterplans
|
