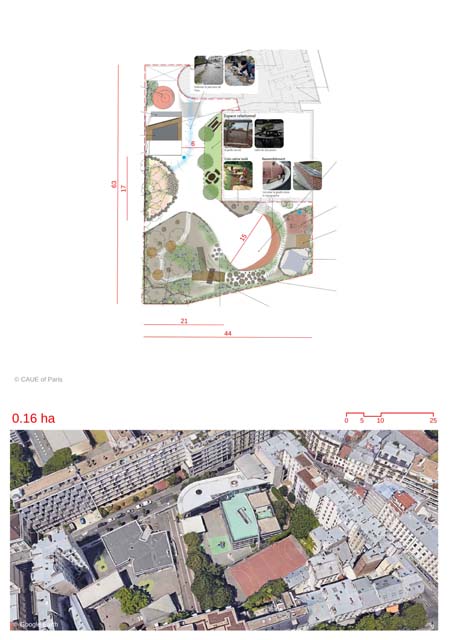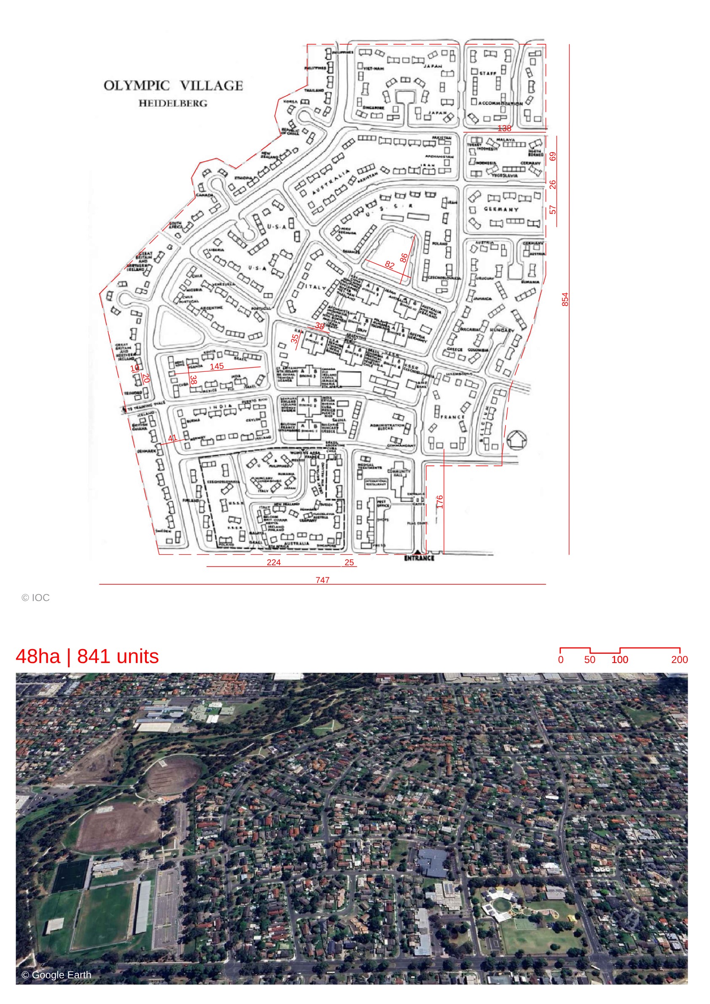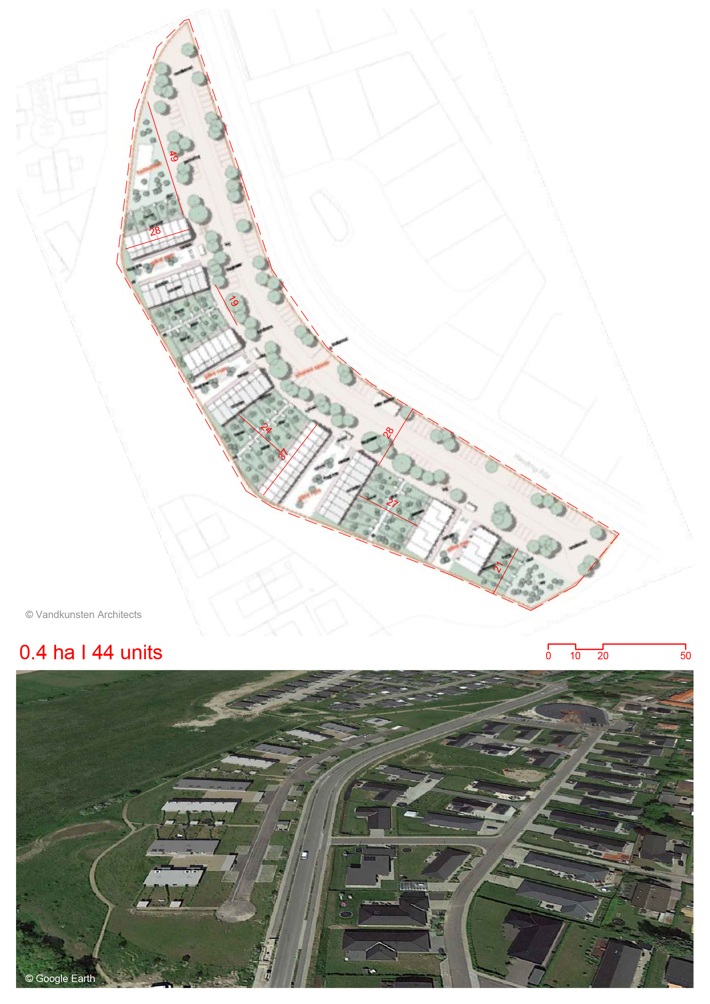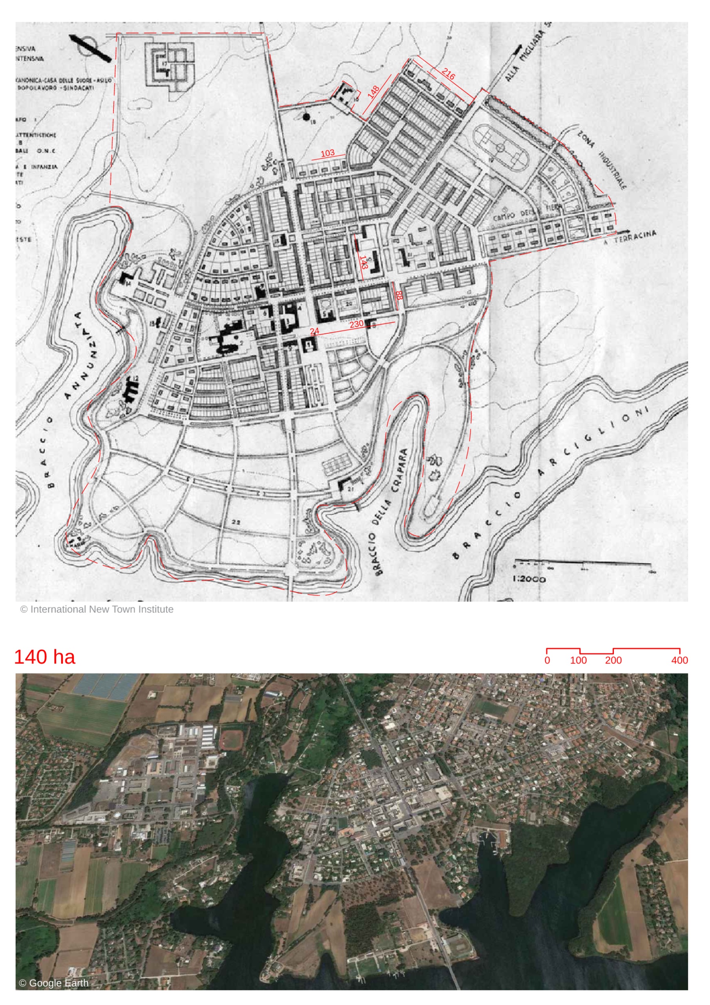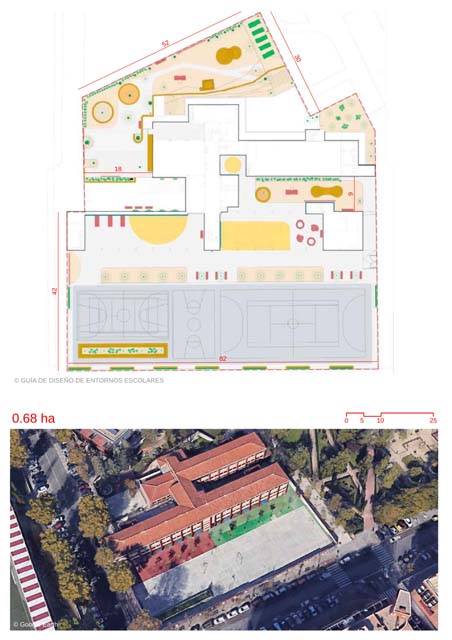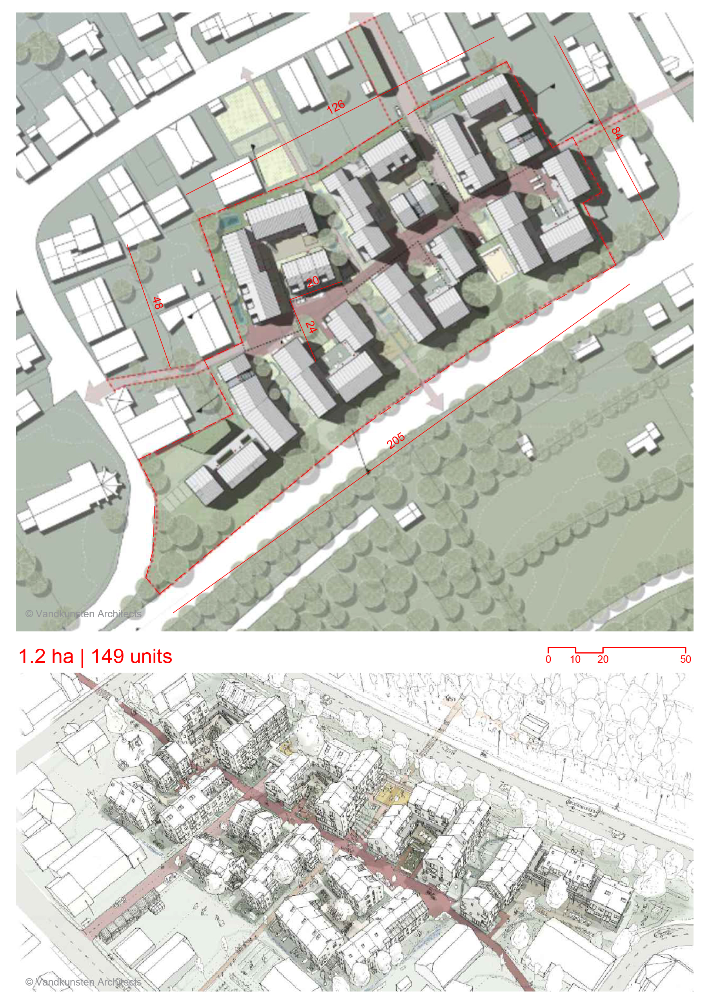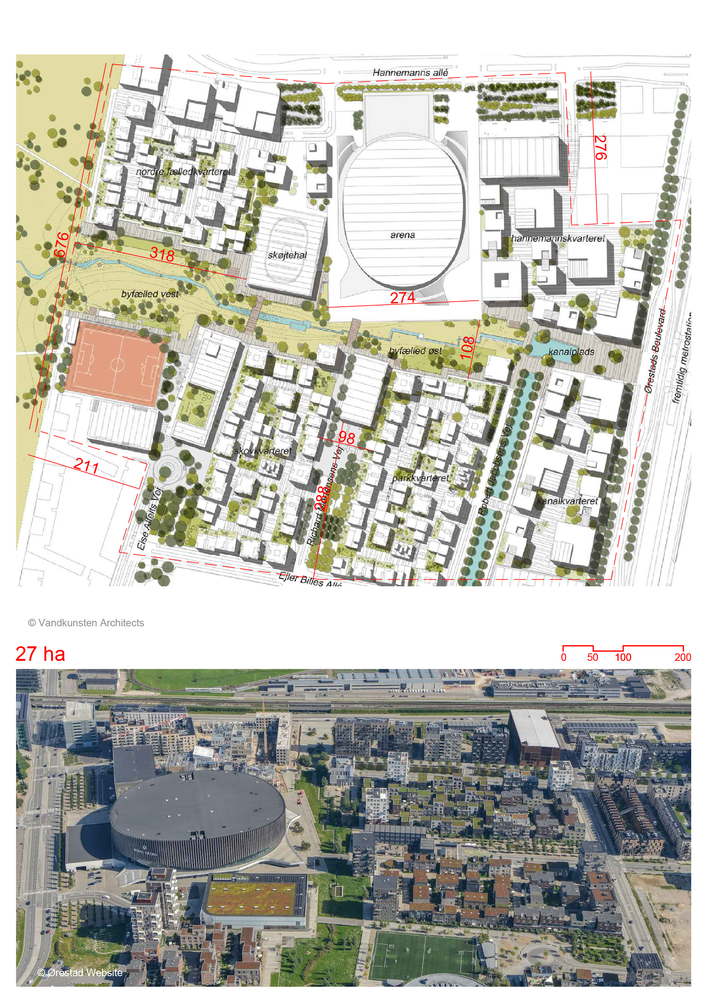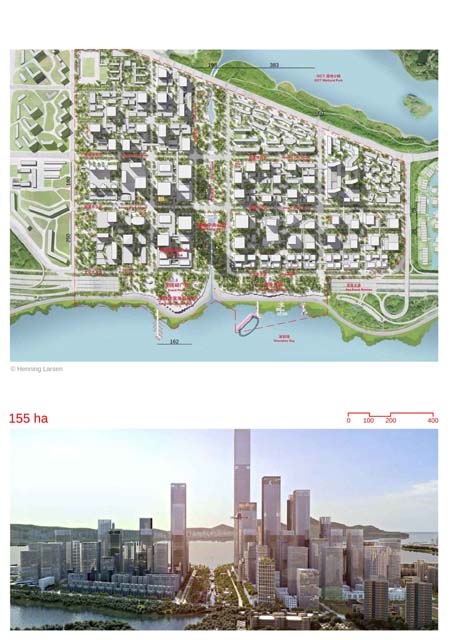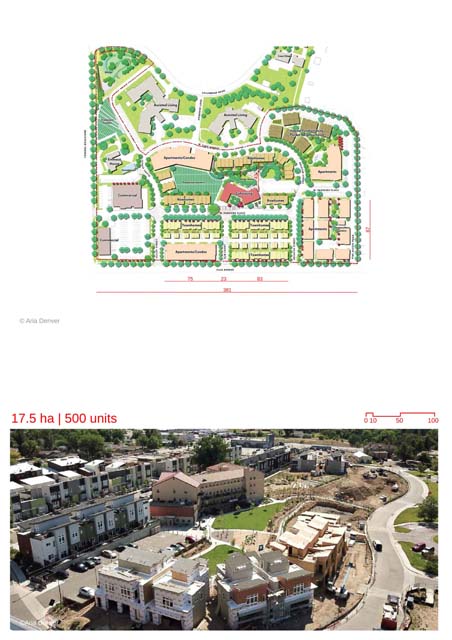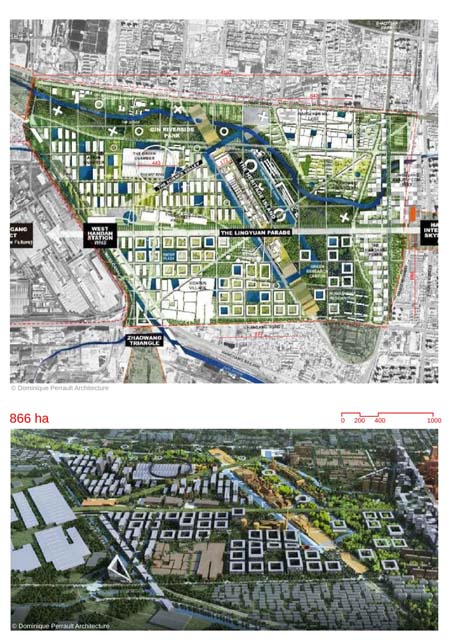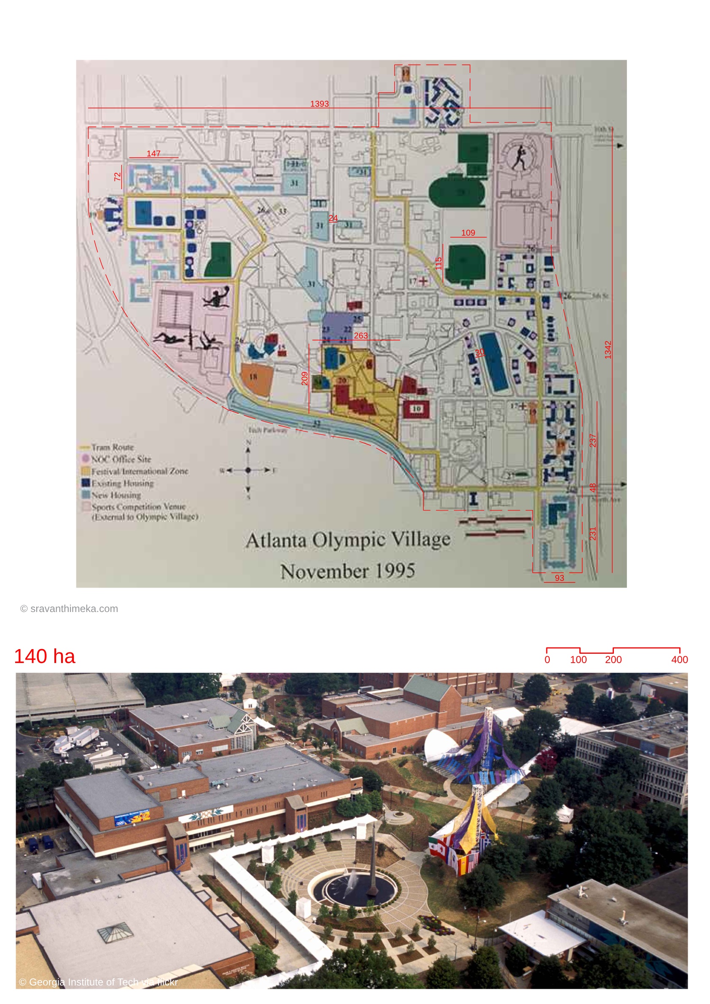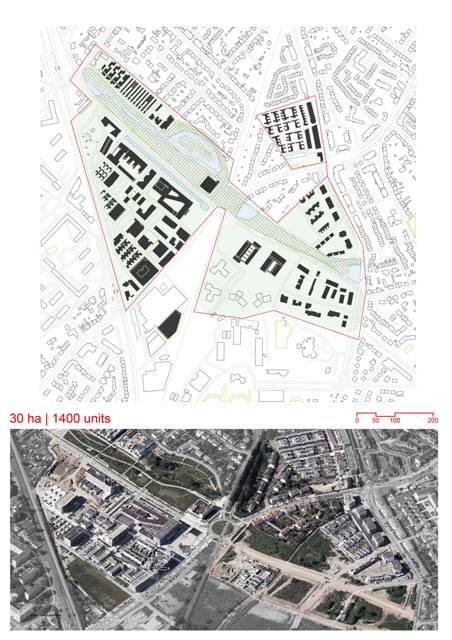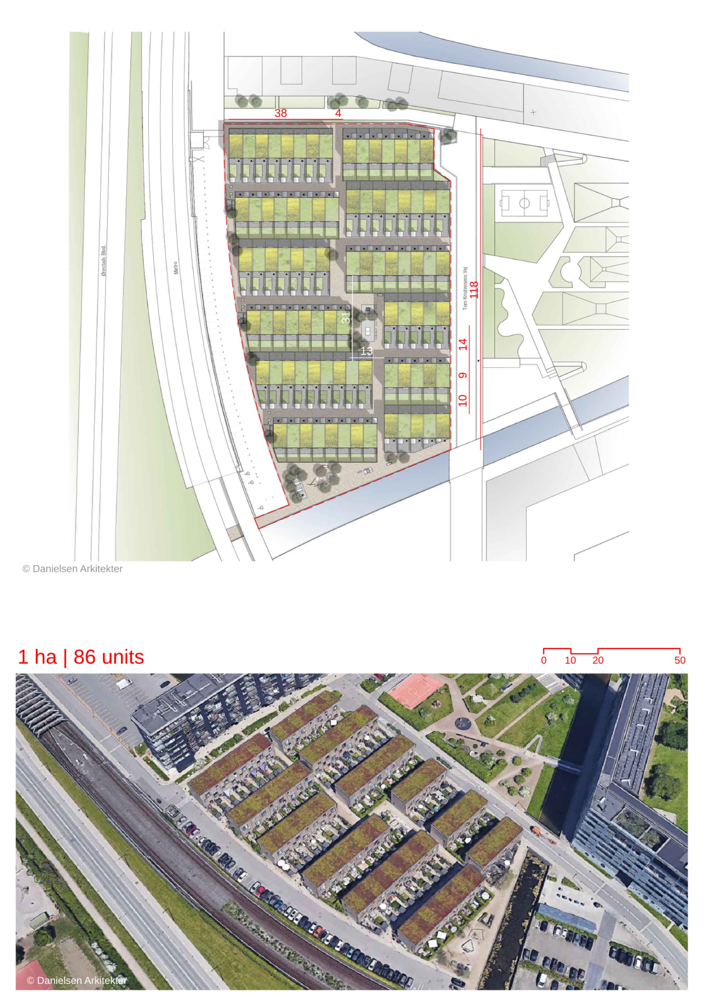
Details
Views:
281
Tags
Data Info
Author
DANIELSEN ARKITEKTER
City
Copenhagen
Country
Denmark
Year
2014
Program
Residential District
Technical Info
Site area
10500 sqm
Gfa
0
sqm
Density
0 far
Population density
0
inh/ha
Home Units:
86
Jobs
0
Streetsroad:
0
%
Buildup:
0
%
NonBuild-up:
0 %
Residential
0 %
Business
0
%
Commercial
0
%
Civic
0
%
Description
- The district features townhouses inspired by classic Danish townhouses, creating a compact layout that promotes human-scaled paths and gardens between the rows of houses.
- Each residence includes a front and back garden, in keeping with the traditional townhouse layout.
- The district is car-free, with parking available on the edge of the residential area.
- A network of small paths and squares connects the playground, the surrounding park, and the city, encouraging walking and cycling as primary means of movement.
- The spaces between the rows of townhouses are designed to act as gathering spaces and play areas.
- All houses have green roofs made of stonecrops and other plants, which help to cool interiors, act as a noise barrier, and provide water retention surfaces to manage rainwater.
- The houses are constructed using yellow brick, paired with zinc bay windows and wood-framed windows. The materials were selected for their durability and long-lasting qualities.
- The combination of sustainable materials and green roofs aligns with Copenhagen’s vision of achieving carbon neutrality by 2025.
- Each house has two bay windows, which are staggered across the facades, creating architectural variation.
Design and Layout
Car-Free Design and Connectivity
Community Spaces and Green Design
Material Choice and Sustainability
Architectural Features
Location
Sources
Explore more Masterplans
|
