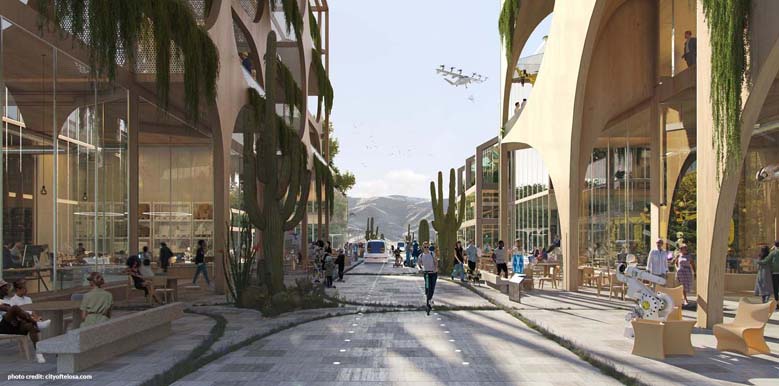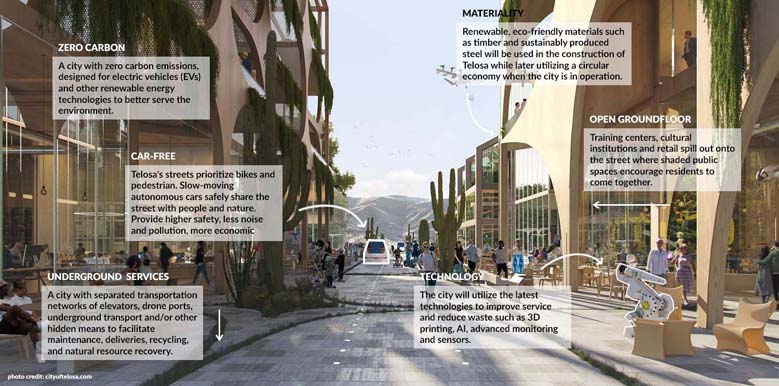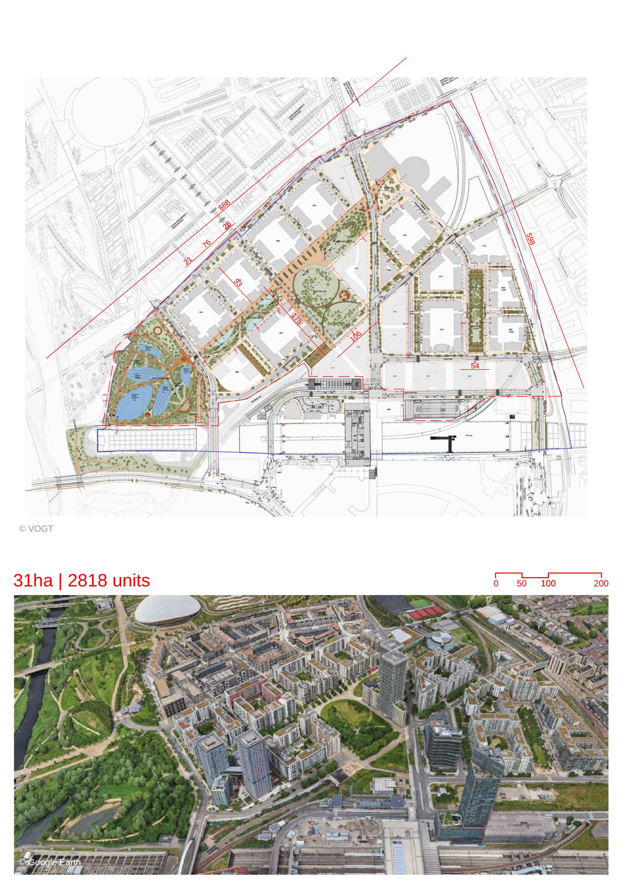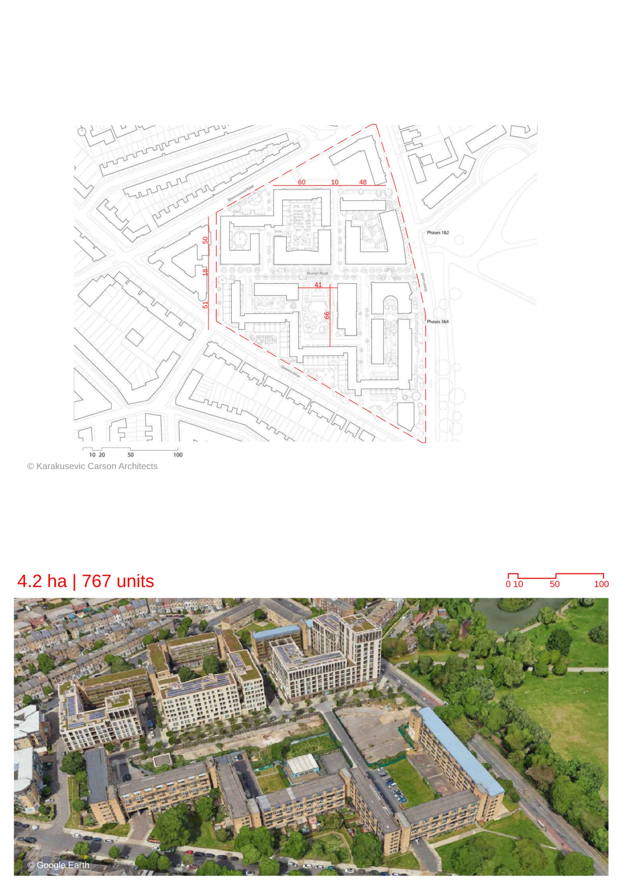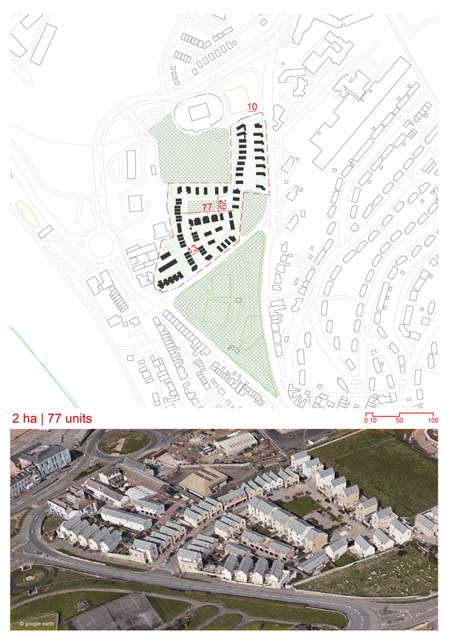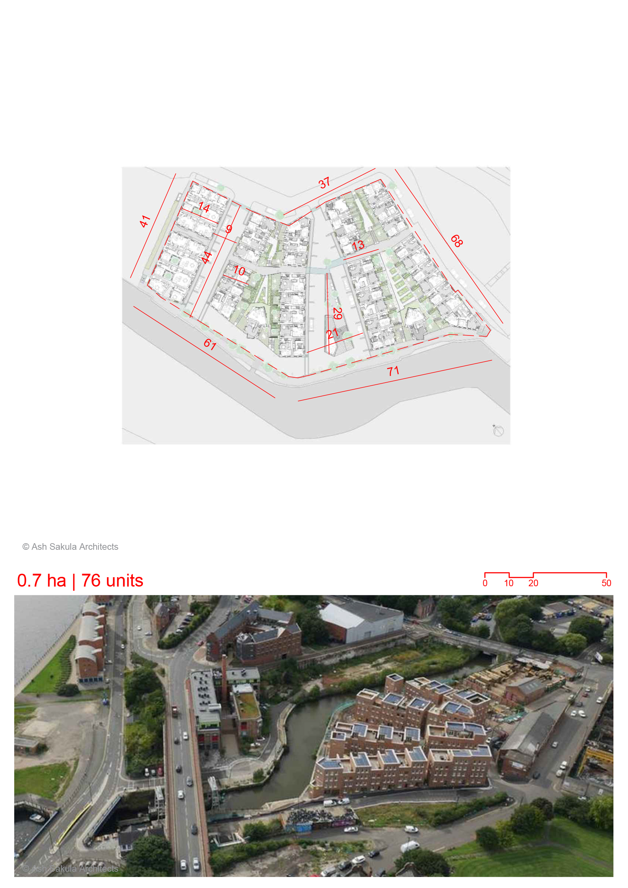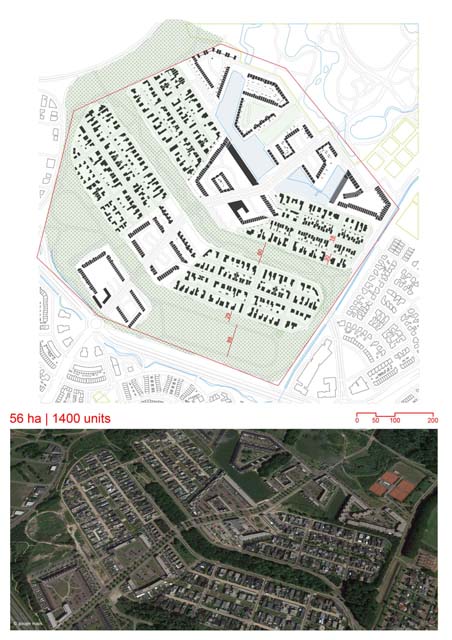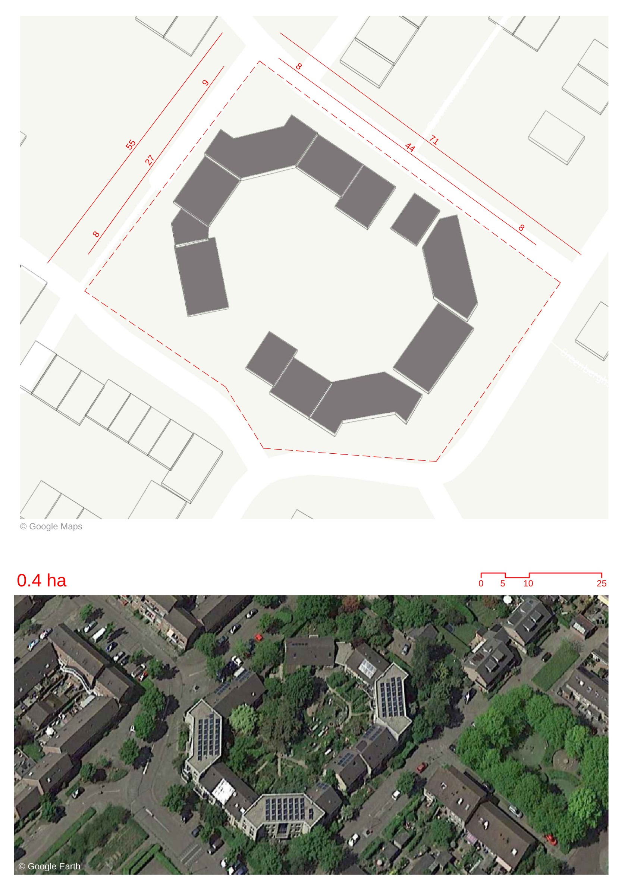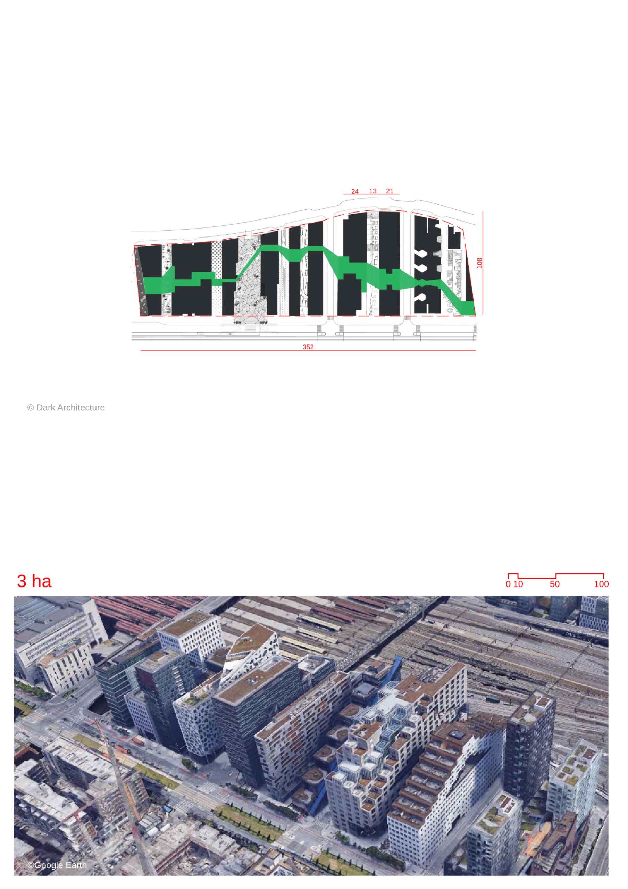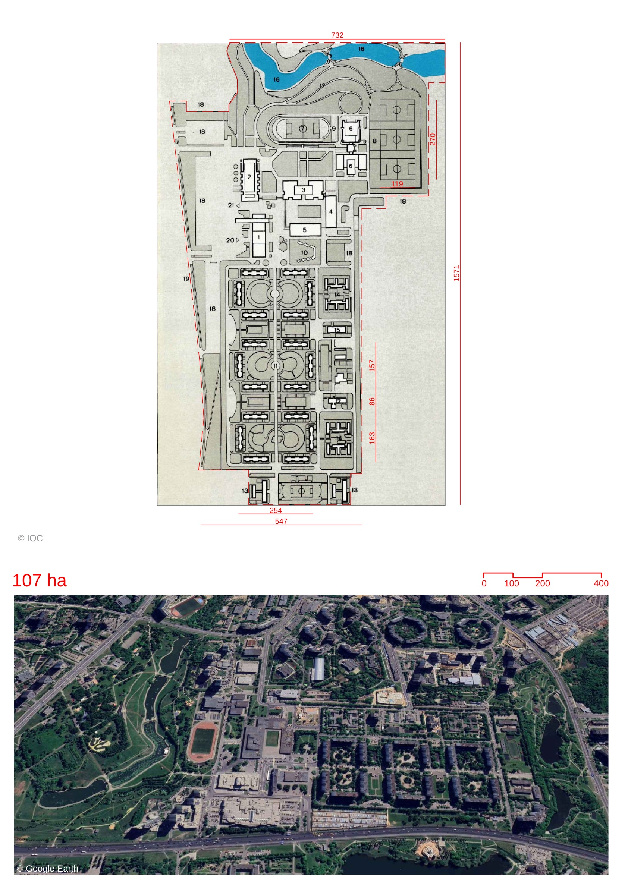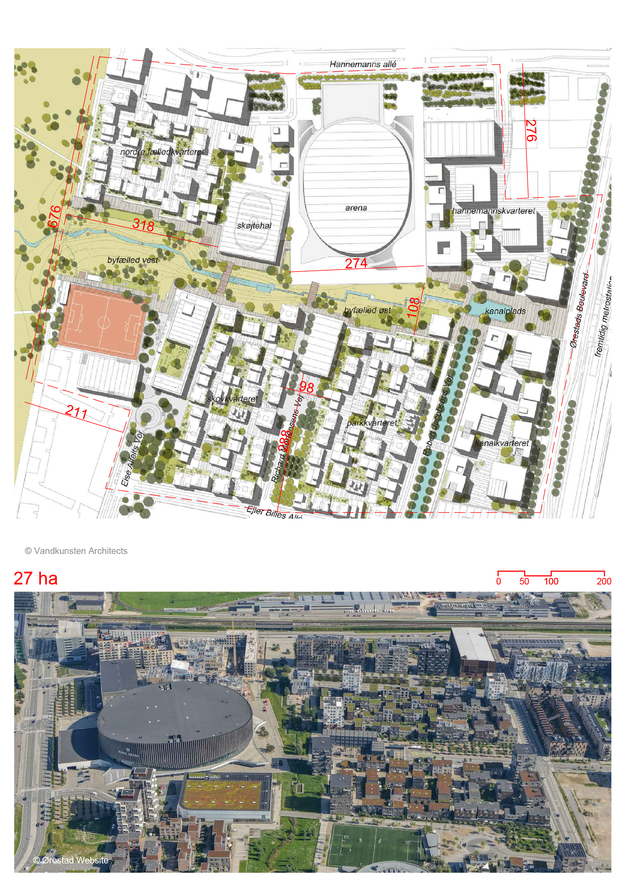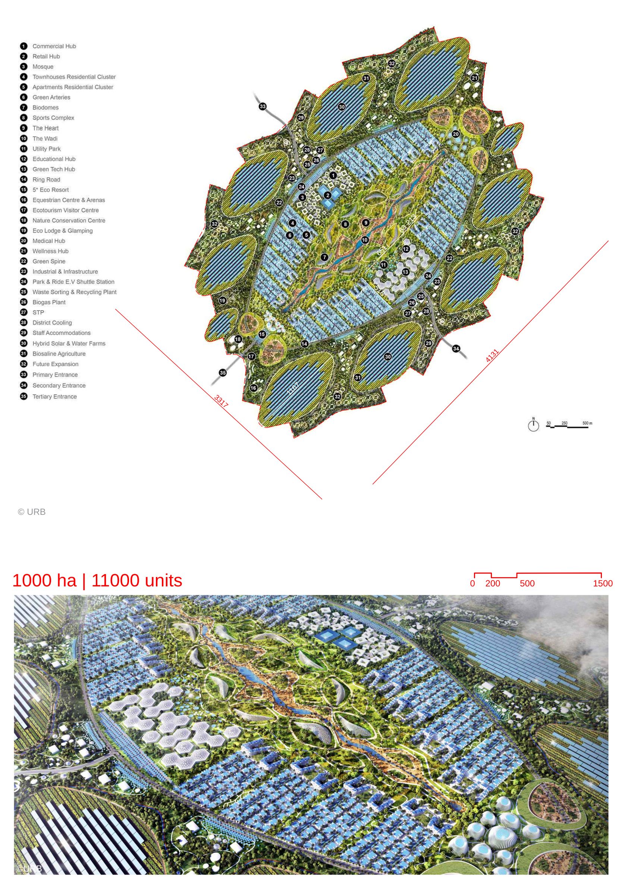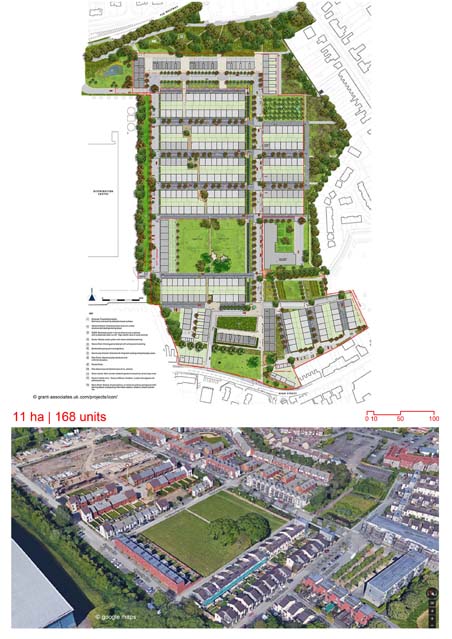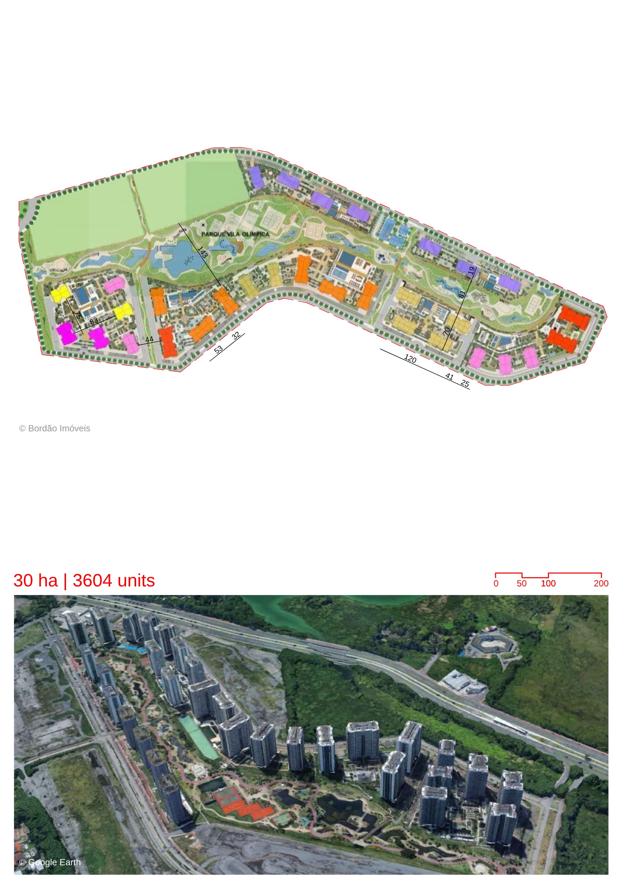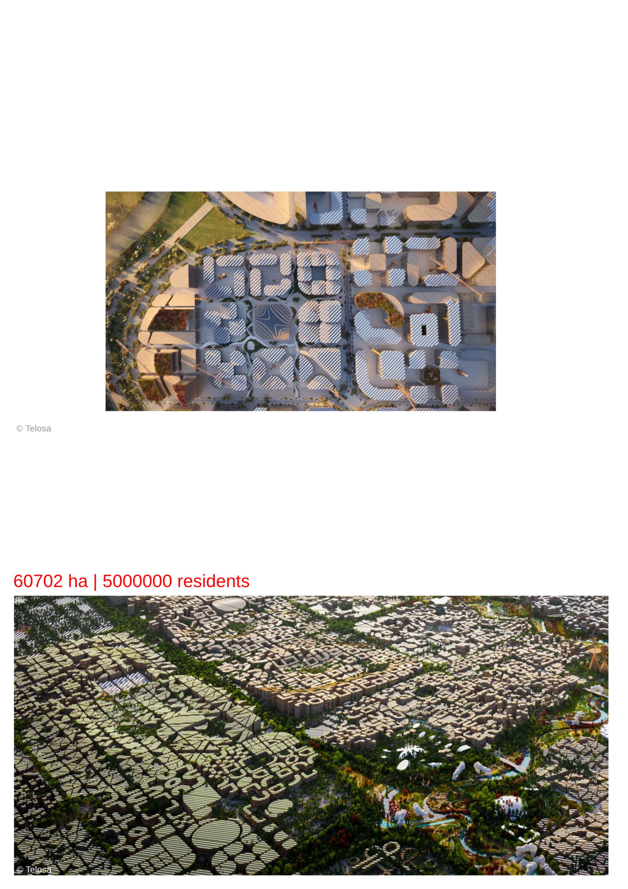
-It is a proposed sustainable city. -It will be designed as a 15 minute city -A central Equitism Tower will reinforce the idea of citizen participation and participatory governance in the region.It will have features like photovoltaic roof, elevated water storage, and aeroponic farms. -The city parks will have native plant species and water reservoirs. They will be designed with natural topography wherever possible. -The stress will be pedestrian friendly with provision for autonomous vehicles as well. -The ground floors will feature mixed-uses such as retail, cultural and public spaces. -It will have a dense urban fabric. -It will have diverse housing typologies that are sustainable and affordable. -Urban agriculture will be integrated into building and open spaces. Technologies like aeroponics will be used. -It will have an inclusive form-based zoning framework. -Seperate transportation networks will be constructed underground for services, so that life on the streets is not disrupted. -Vertical mobility using mobility station centers and electric vertical take-off and landing vehicles (eVTOLS).
