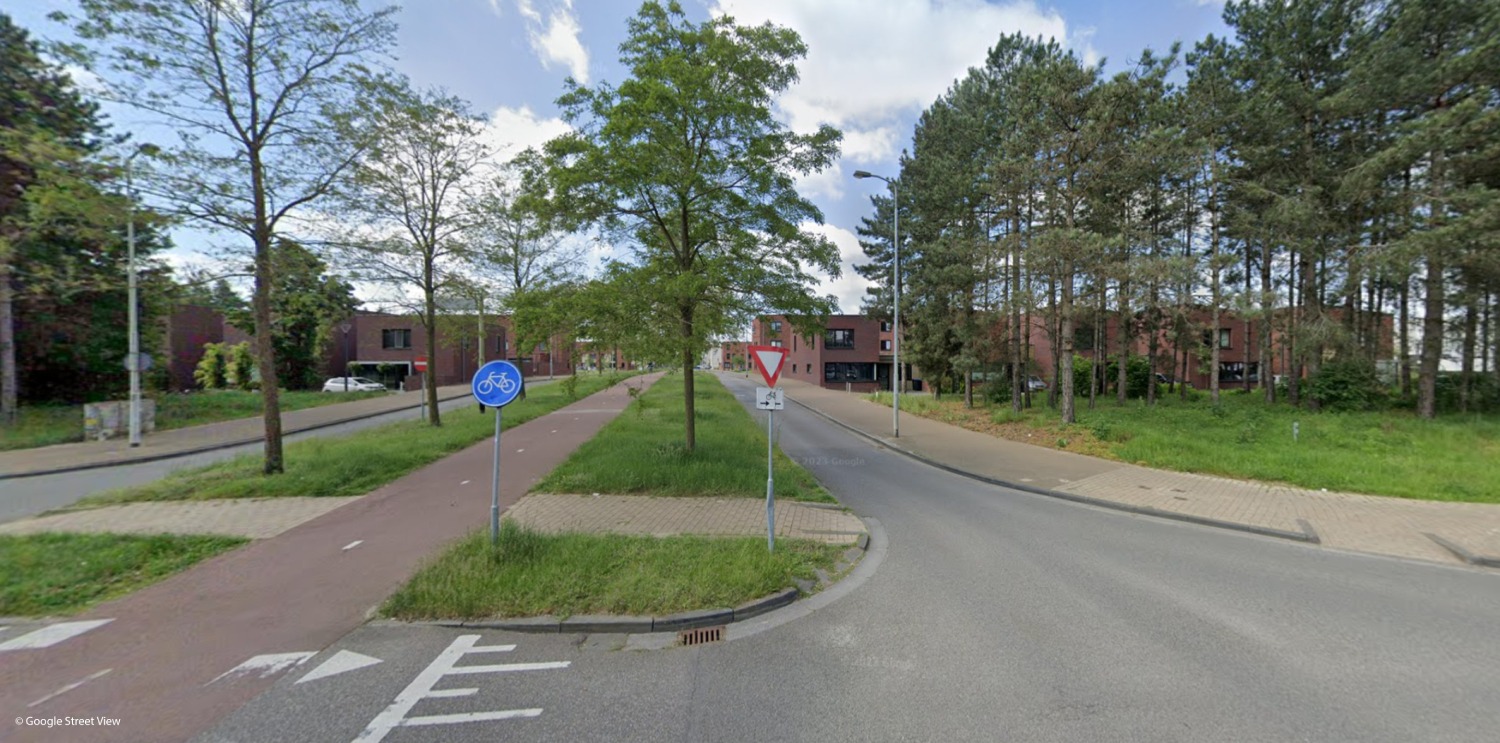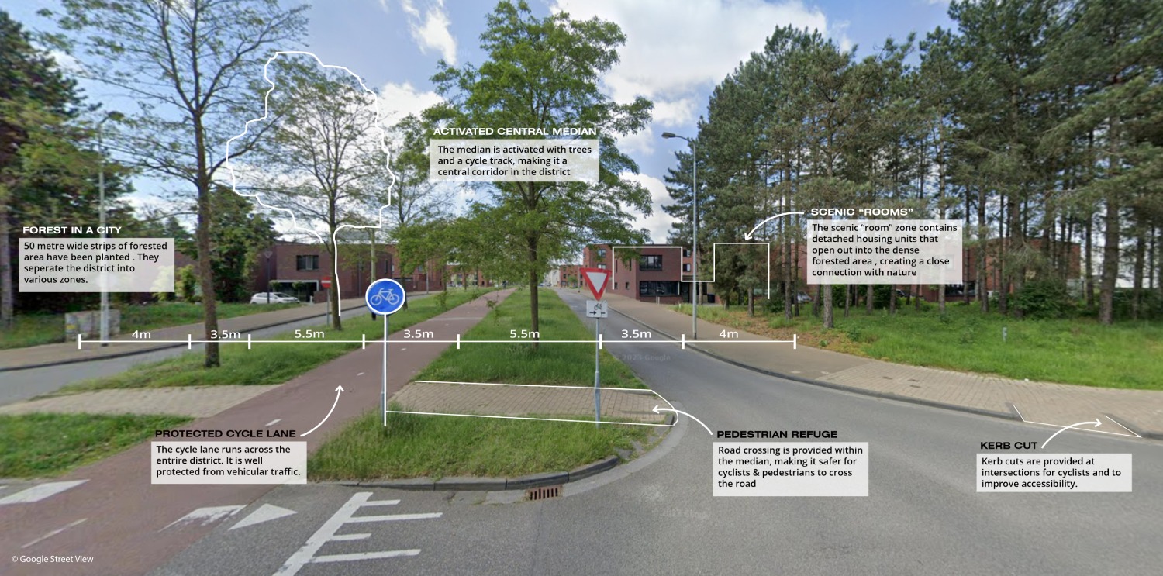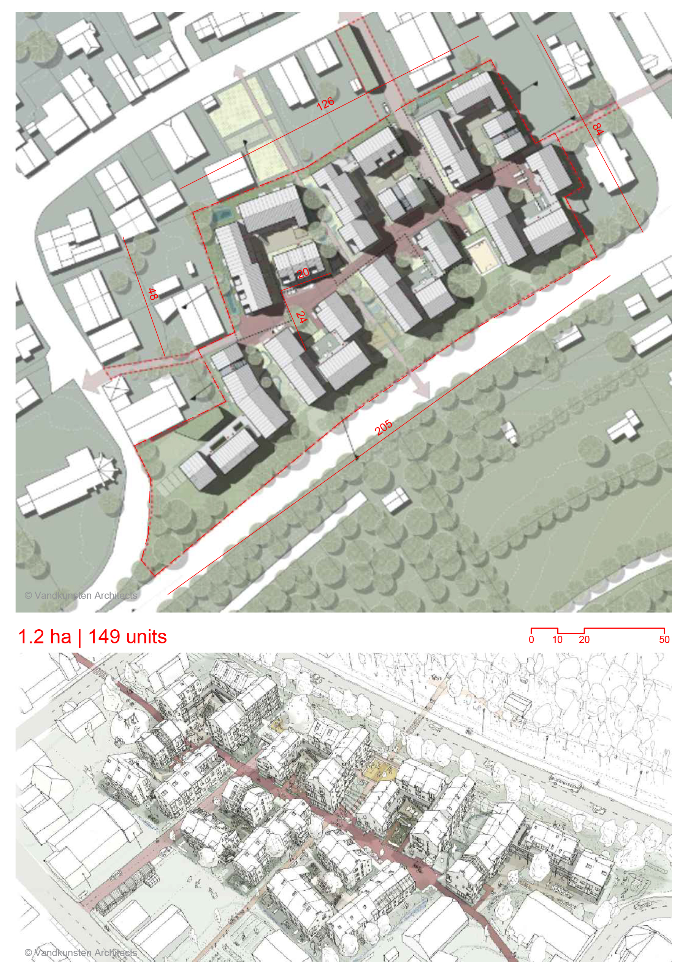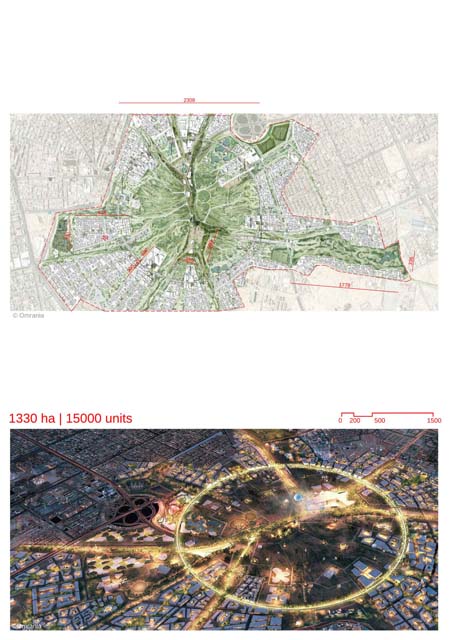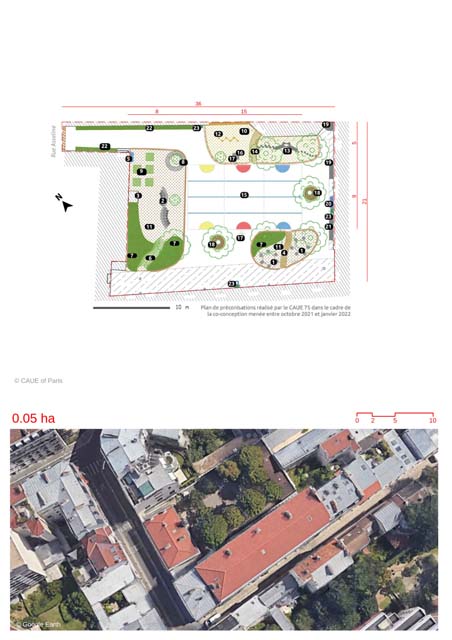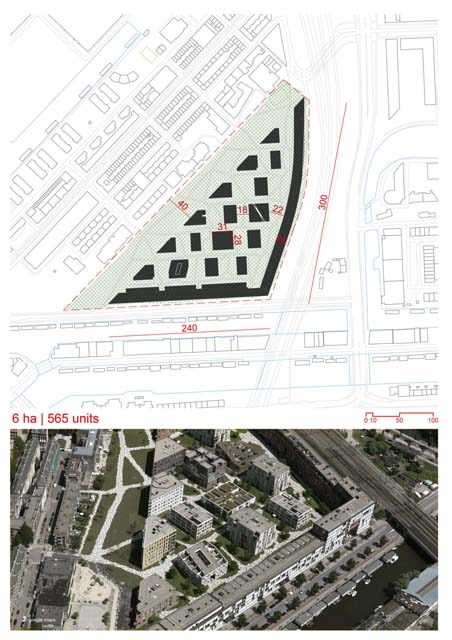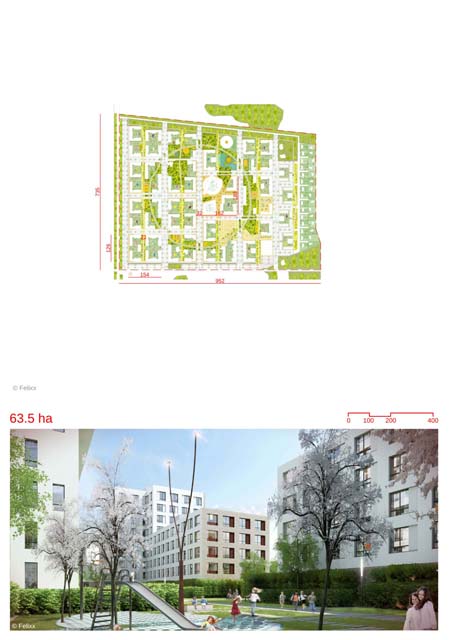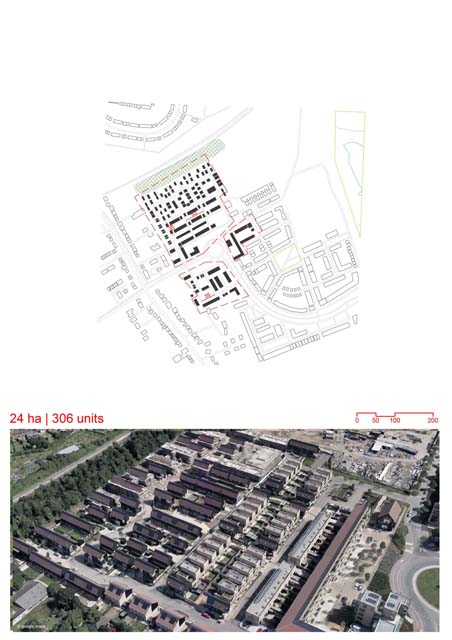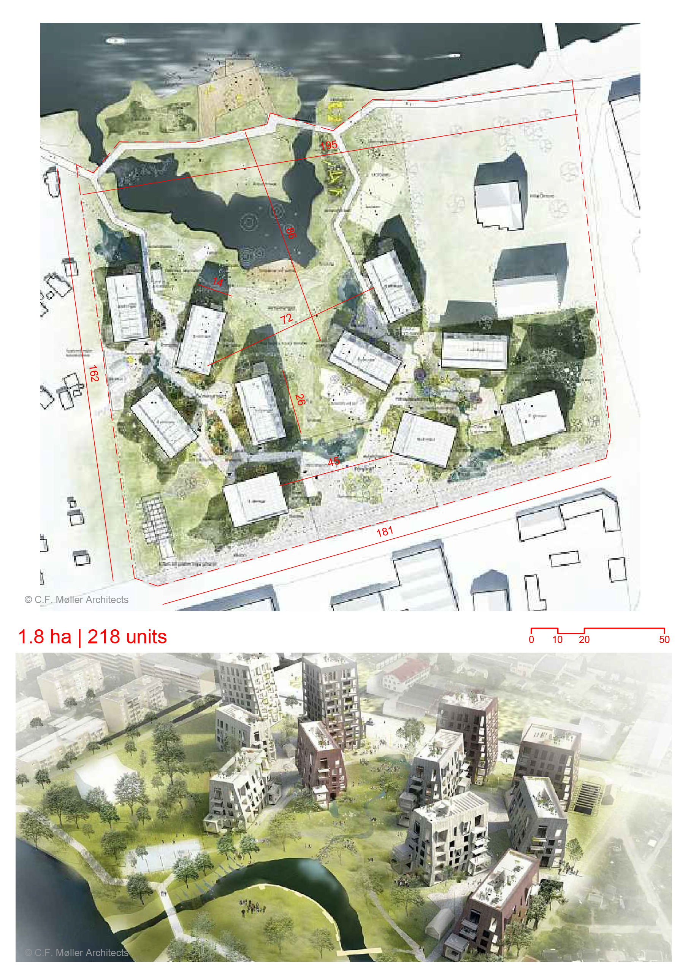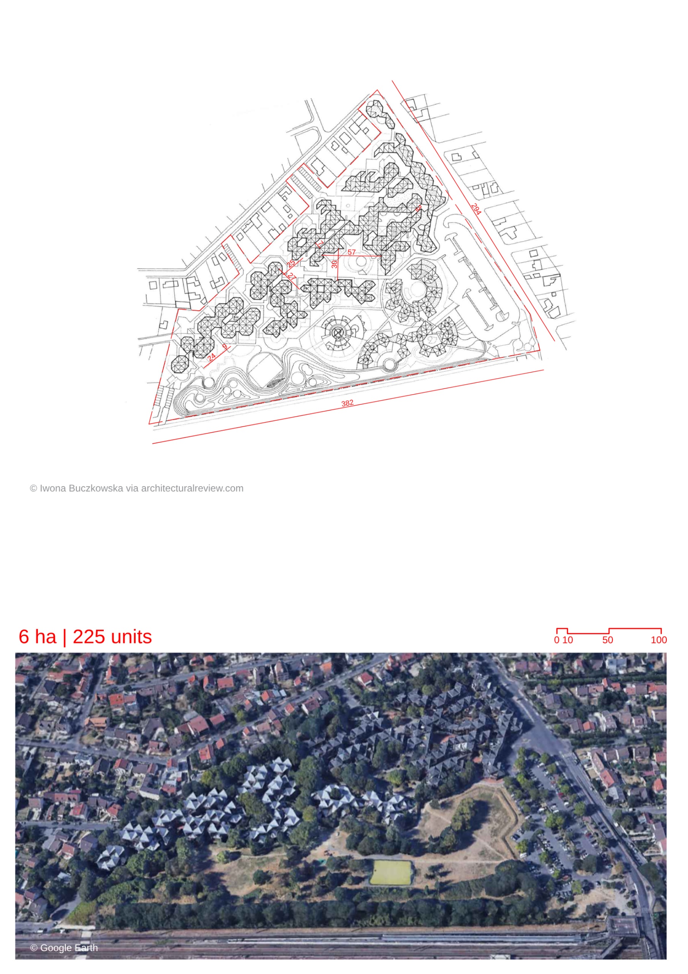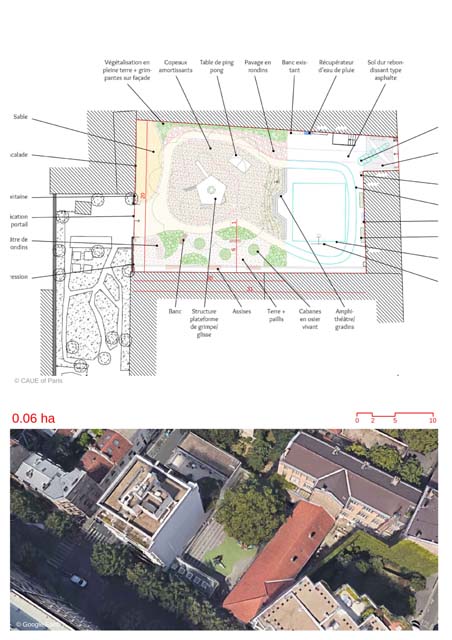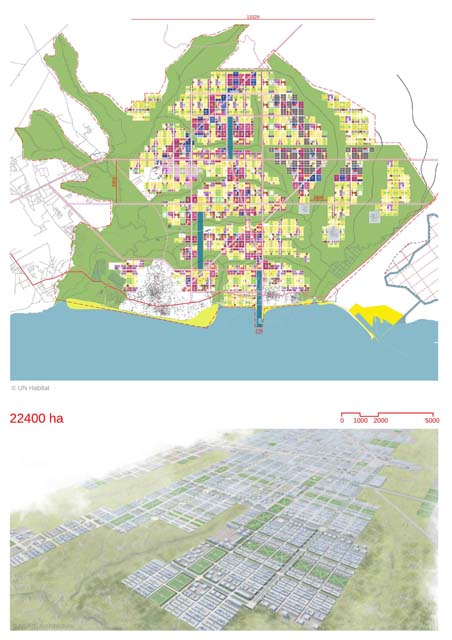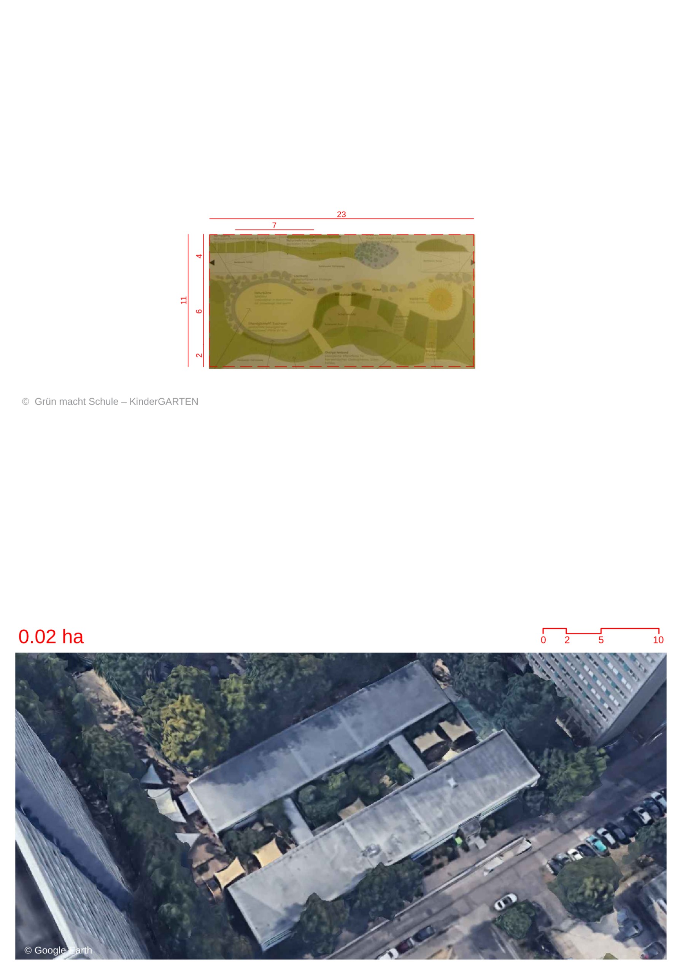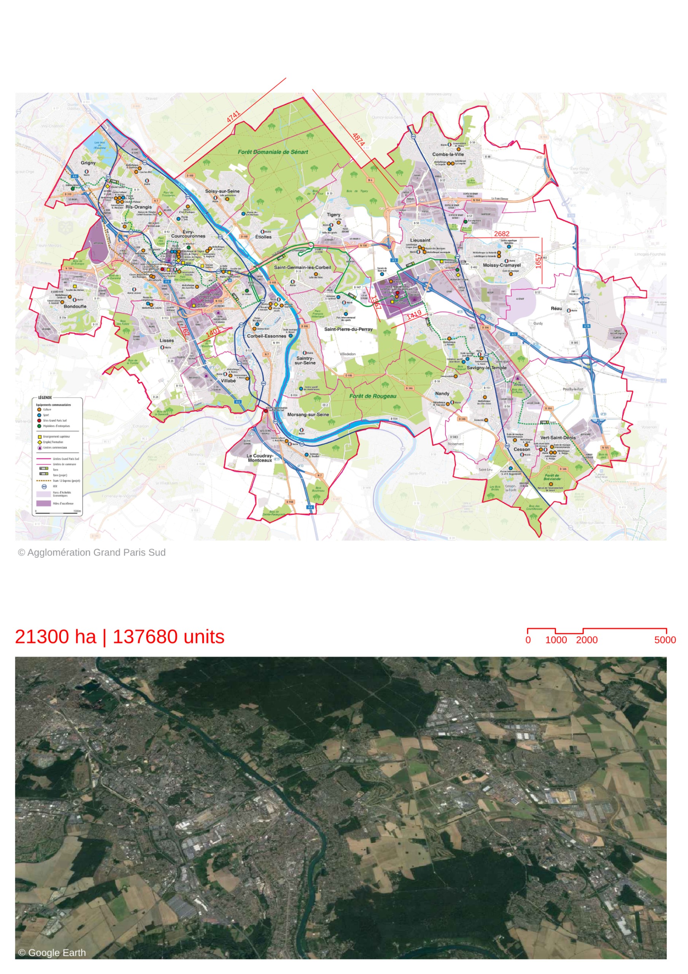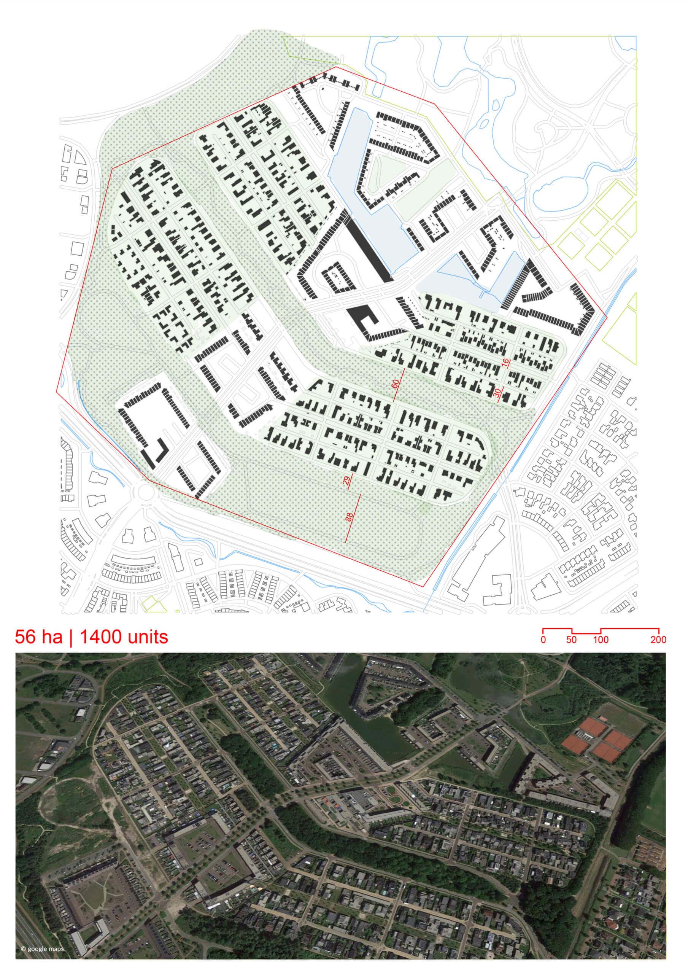
Details
Views:
378
Tags
Data Info
Author
JUURLINK [+] GELUK
City
Eindhoven
Country
The netherlands
Year
2023
Program
Residential neighbourhood
Technical Info
Site area
560000 sqm
Gfa
0
sqm
Density
0 far
Population density
3000
inh/ha
Home Units:
1400
Jobs
0
Streetsroad:
0
%
Buildup:
0
%
NonBuild-up:
0 %
Residential
0 %
Business
0
%
Commercial
0
%
Civic
0
%
Description
- the new neighbourhood is inserted into the pre-@existing green structure of the camouflage woods of a former army base.
- the neighbourhood consists of new, smaller housing Areas, each given specific locations and ‘addresses’ within the green structure, which also forms a neighbourhood enclosure.
- @the introduction of lush orchards and paved squares creates a logical division between urban and green chambers.
- the urban chambers are formed by the façades of higher density housing rows. their introverted front doors face inwards, towards the squares.
- the green chambers contain a lower density of individual houses. the ‘addresses’ of These residences are extrovert and directed towards either the surrounding woods, or the orchards at the heart of These green chambers.
- @the old structure of the existing woods is maintained. the natural curves support more romantic and scenic path arrangements.
- the orchards, with their three rows of fruit trees, create pleasant car-@free playgrounds for the neighbourhood.
- @the squares within the urban chambers are designed as shared spaces. their paving patterns define logical arrangements for parking places and motor vehicle routes.
- @the neighbourhood’s well-@defined green structure gives the individual plot owners greater flexibility in the design of their new houses.
- the different houses were designed per street and in negotiation with future neighbours. such arrangements allowed for possibilities such as building on the plot border, adjusting windows from the different plots, building garages together, etc.
- the rules governing the architecture were limited and basic: the use of more natural materials and prohibiting gutters. in this way, the houses can develop as individual entities within a defined geometrical framework.
Location
Streetscapes
Explore the streetscapes related to this project
|
Sources
Explore more Masterplans
|
