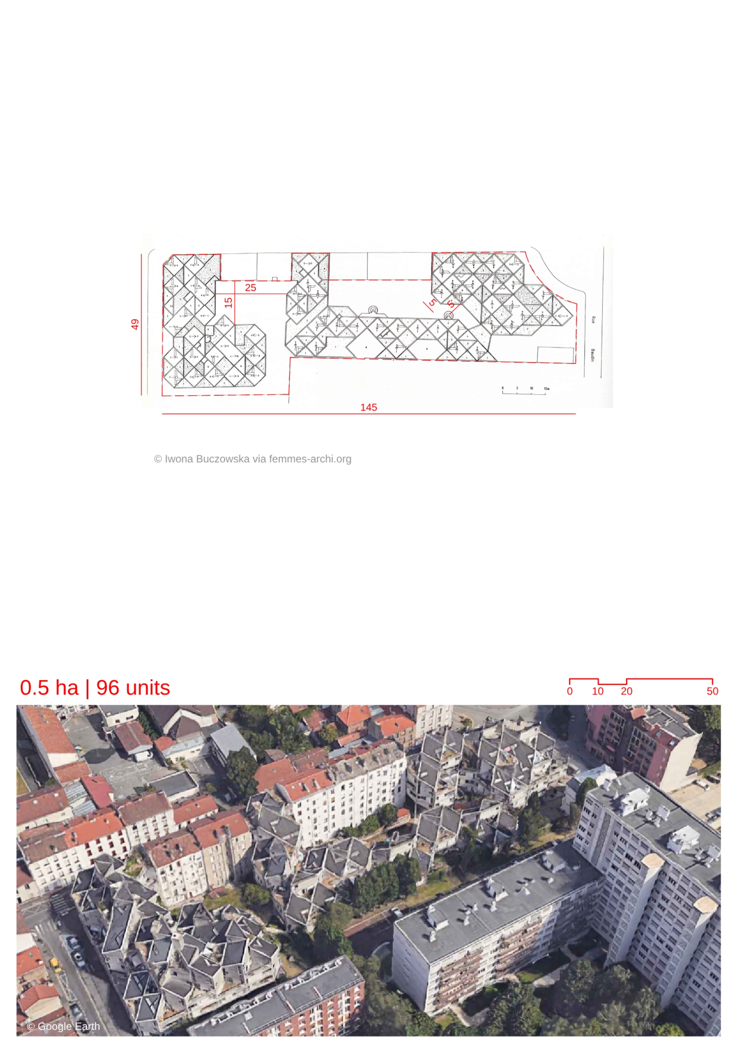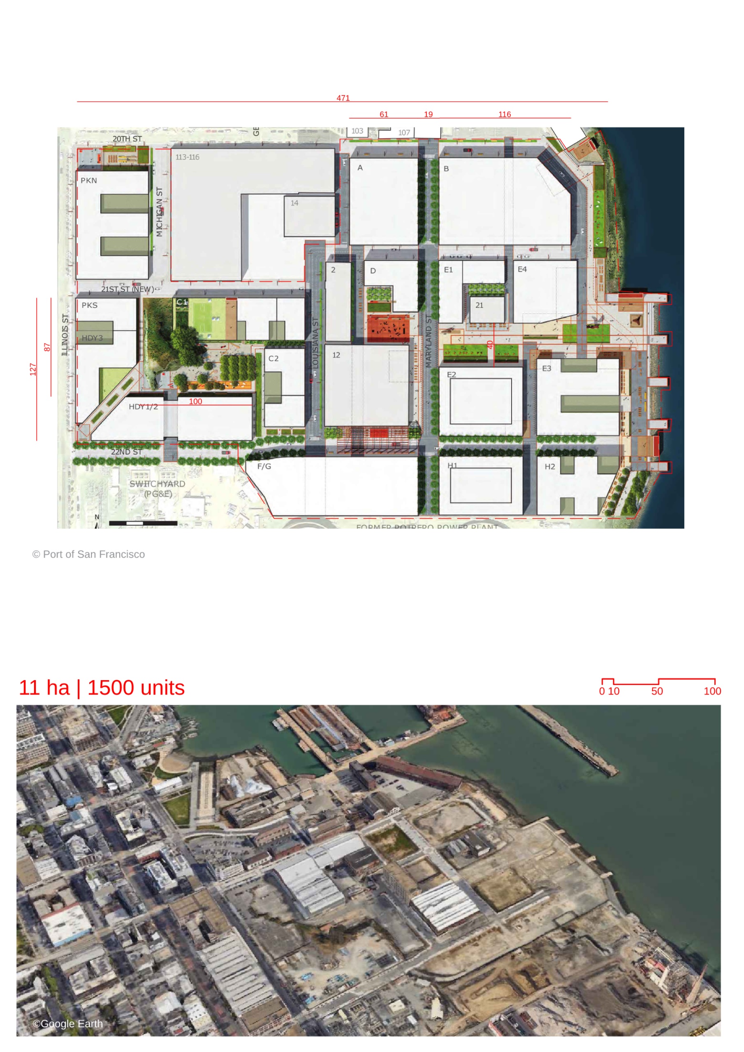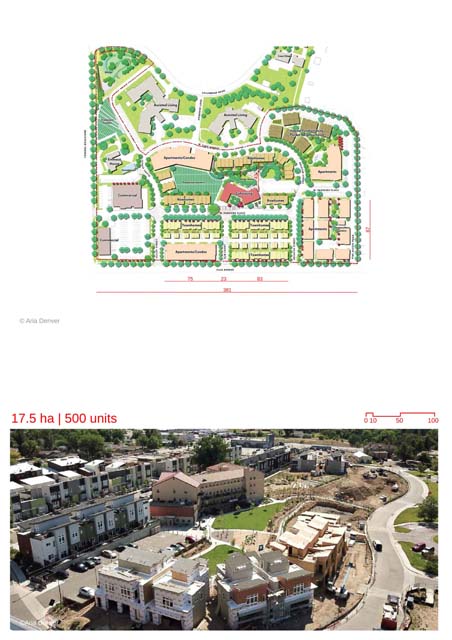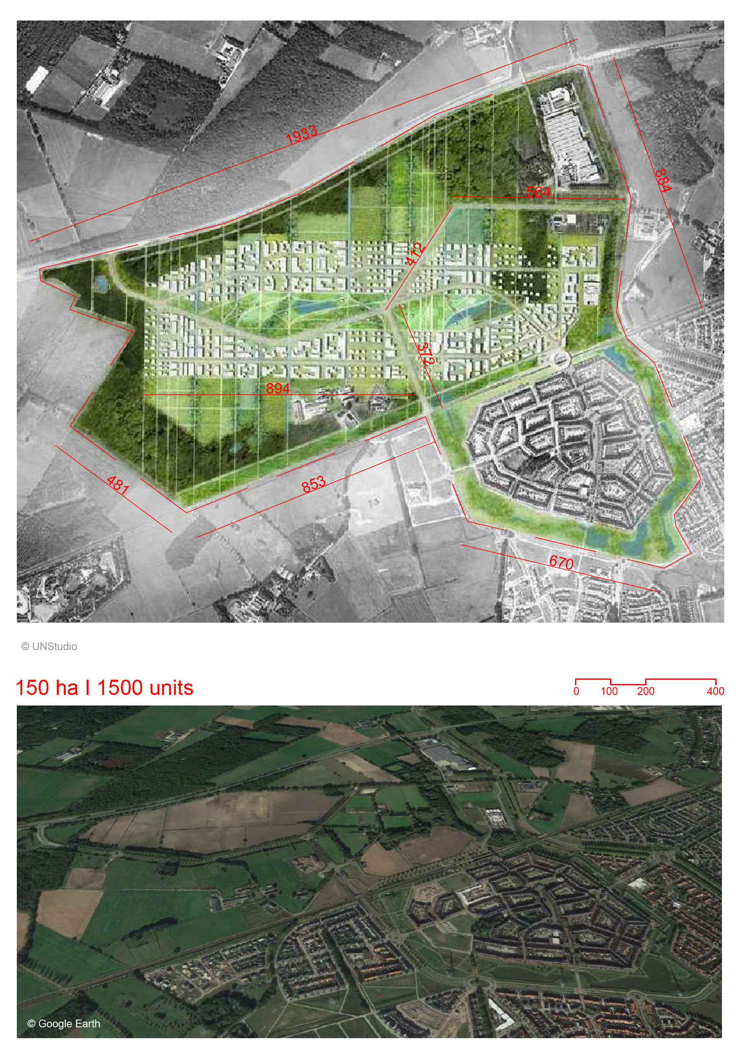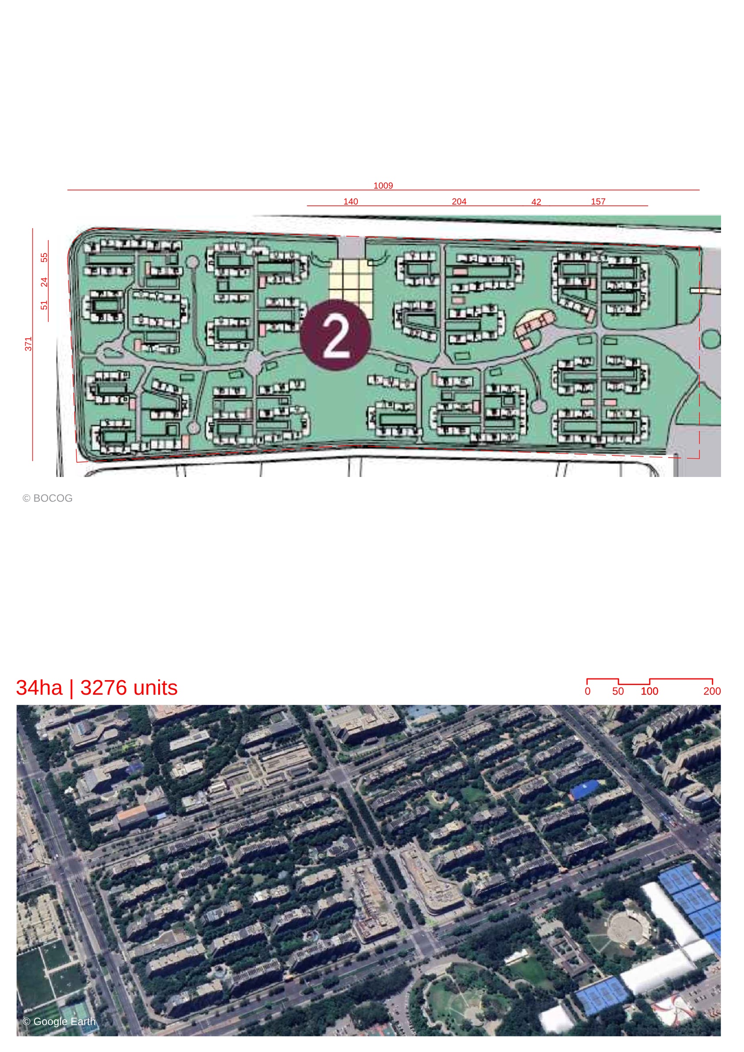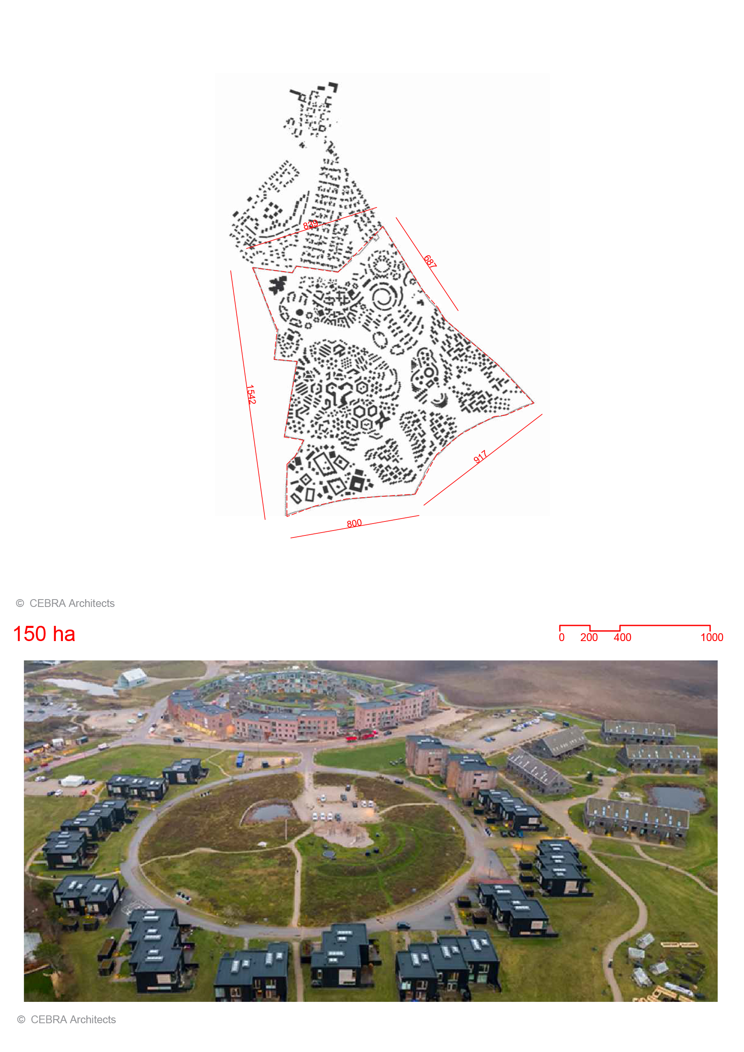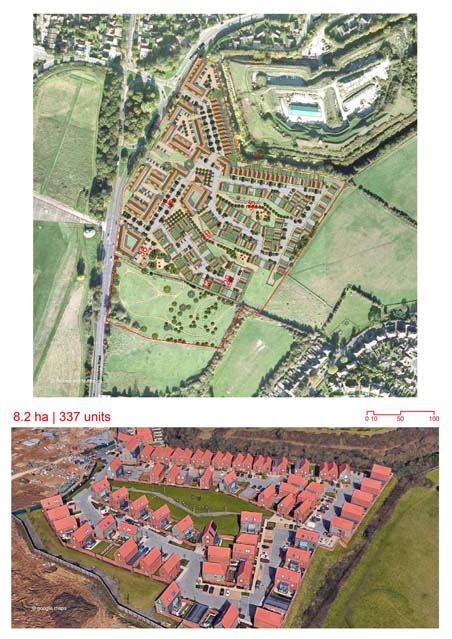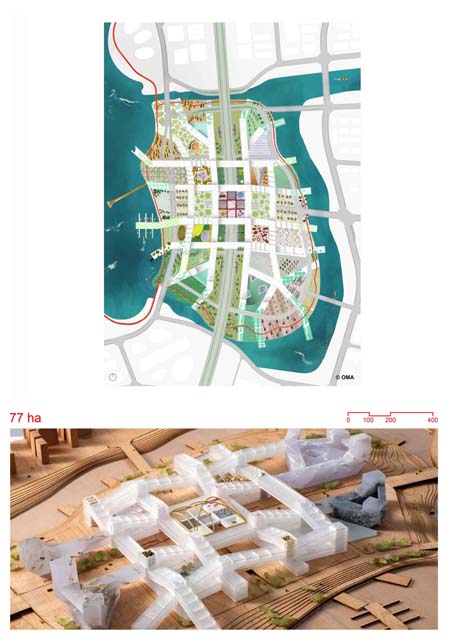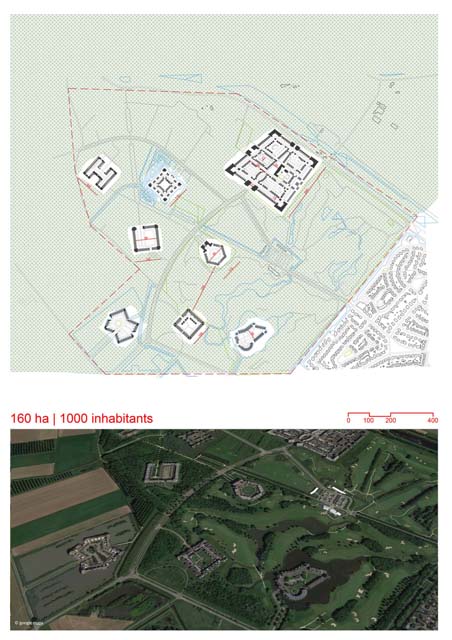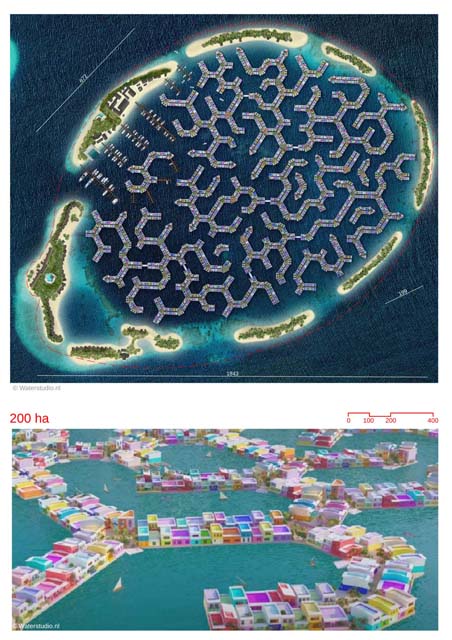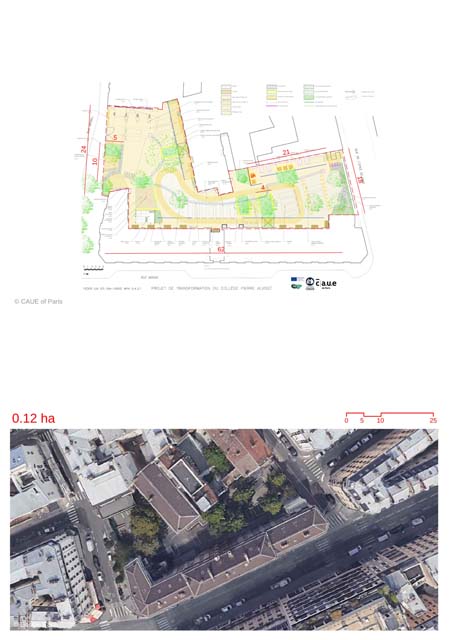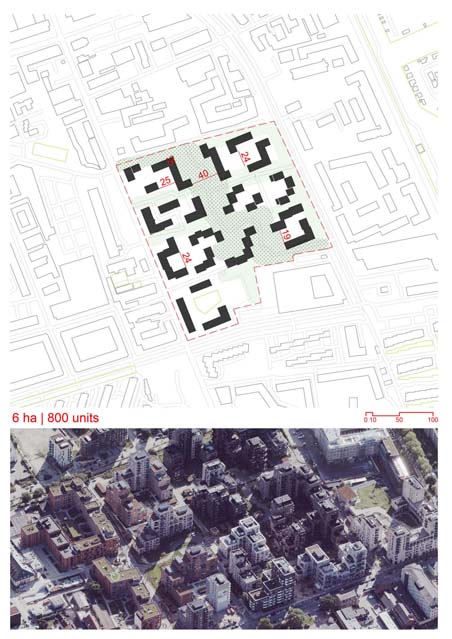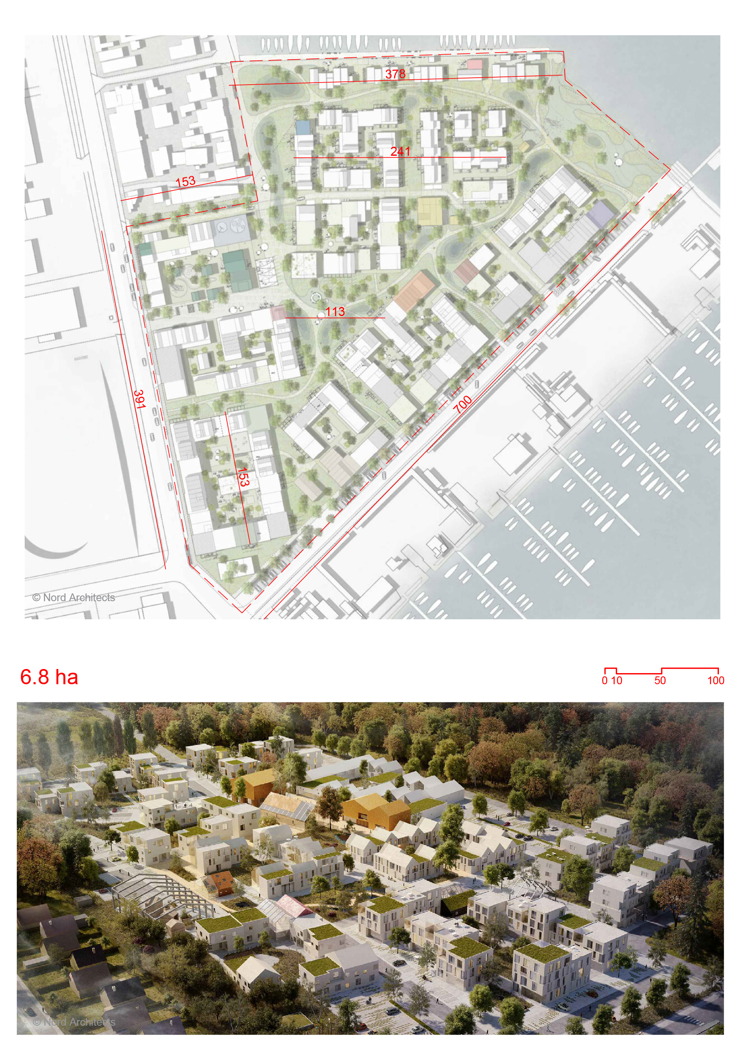
Details
Views:
1291
Tags
Data Info
Author
NORD ARCHITECTS
City
Copenhagen
Country
Denmark
Year
2023
Program
Smart Residential
Technical Info
Site area
68000 sqm
Gfa
35000
sqm
Density
0 far
Population density
0
inh/ha
Home Units:
0
Jobs
0
Streetsroad:
0
%
Buildup:
0
%
NonBuild-up:
0 %
Residential
0 %
Business
0
%
Commercial
0
%
Civic
0
%
Description
- Integrates a dementia village into a diverse residential neighborhood, creating an inclusive space for all.
- The development includes various types of housing: youth housing, collective housing, transitional housing, and a kindergarten.
- Other key facilities include workshops, community houses, and a knowledge center, designed for people of all ages, reflecting the approach of considering sickness as part of life.
- The village rejects institutionalization by incorporating sick or disabled individuals into a broader community.
- Dense urban structure with a carefully designed landscape.
- Features include small squares, scenic gardens, pocket parks, playgrounds, and blue-green biotopes, which support social exchange and contemplation.
- The landscape also provides space for animals and vegetable gardens, serving as a form of therapy for dementia patients.
- The landscape is designed with strategic nudges to ensure people safely stay in the area.
- Cars are kept on the periphery, creating a safe central area for soft traffic only.
- Common houses are painted in different colors for easy wayfinding and to create a distinctive area identity.
- A "yellow brick road" loop connects buildings and public spaces, aiding dementia sufferers in navigating the village.
- The community houses are aligned like pearls on a string, each with a different color for identity and differentiation.
- Building volumes are shifted and broken up to create good flow through the courtyards.
- The development features low-rise, high-density buildings, ranging from 2 to 4 floors.
- Southwest facades are designed with buffer zones like winter gardens, double facades, and green facades to enhance comfort and sustainability.
- A diverse range of colorful and tactile materials—including brick, ceramics, wood, and old-fashioned plaster—is used to create a rich, varied color palette.
Inclusive Urban Development
Integrated Landscape
Safety for Dementia Patients
Distinctive Identity
Design Elements and Materials
Location
Sources
Explore more Masterplans
|
